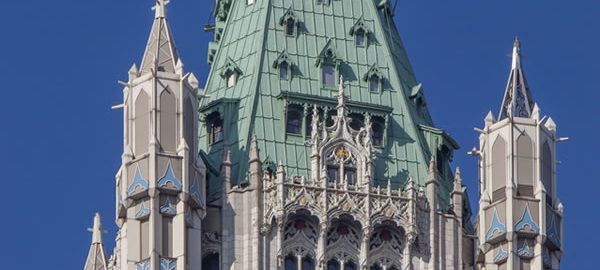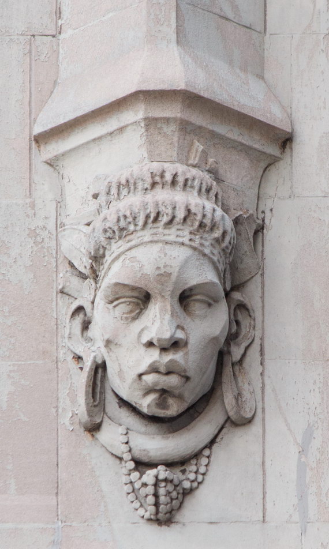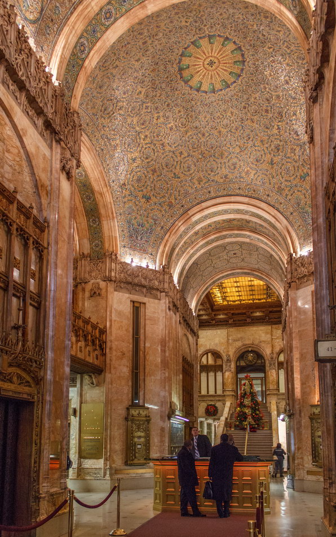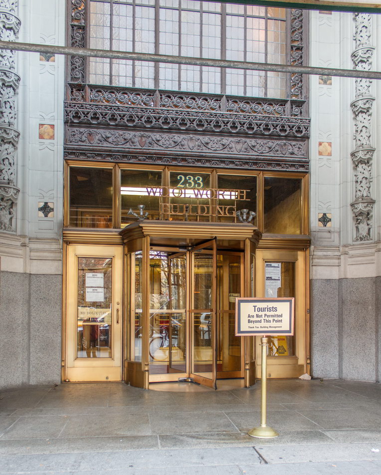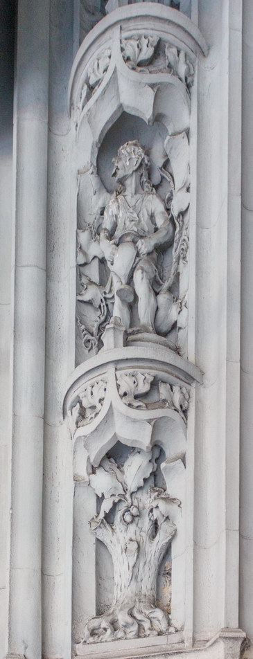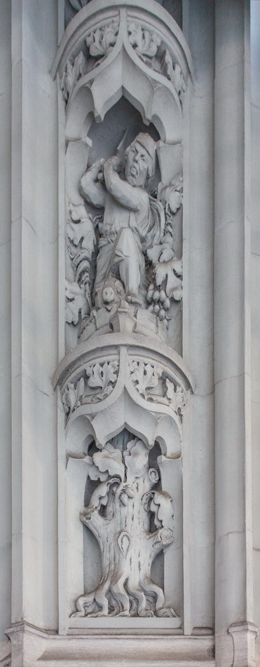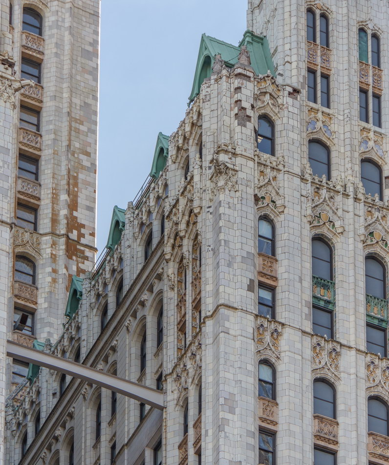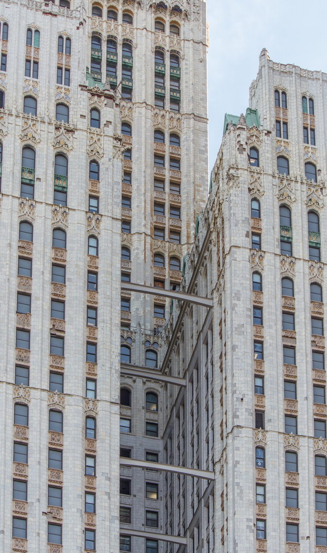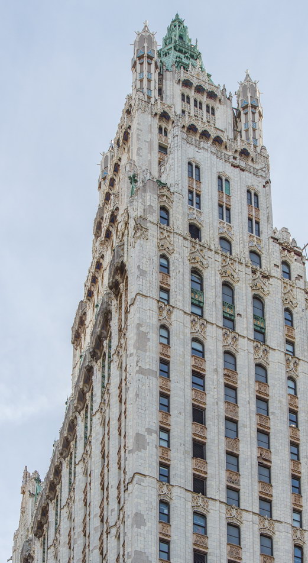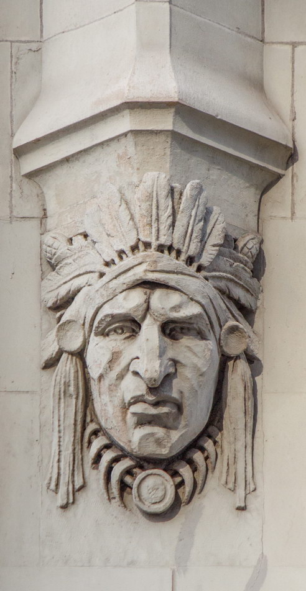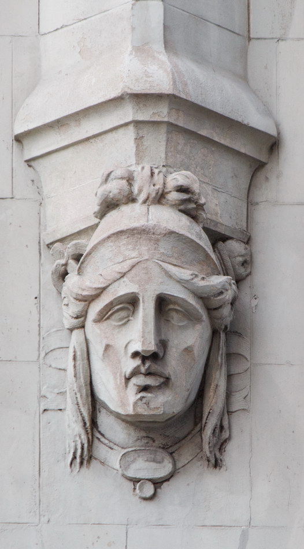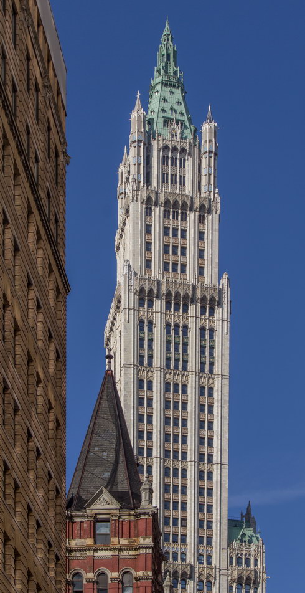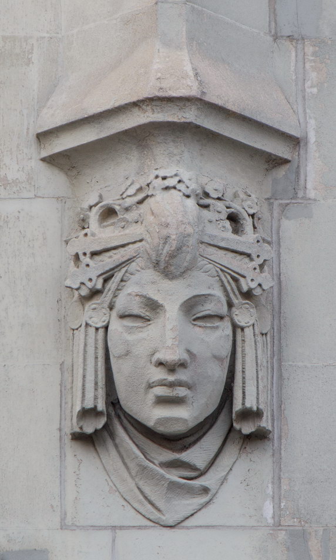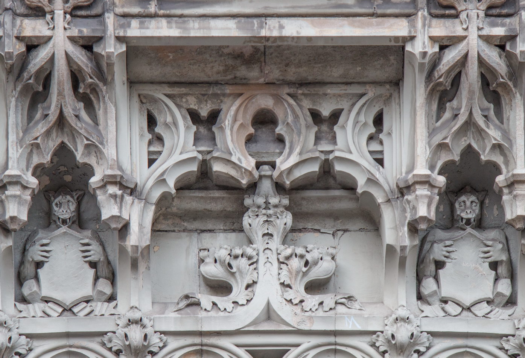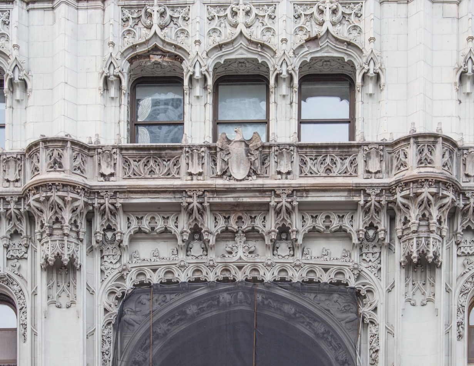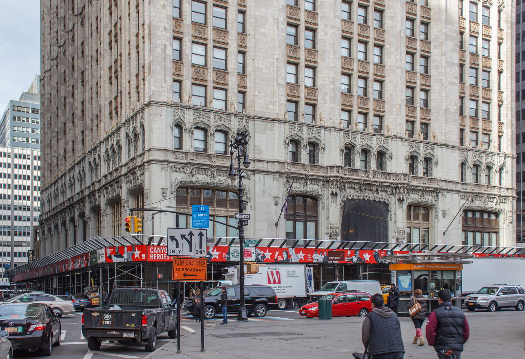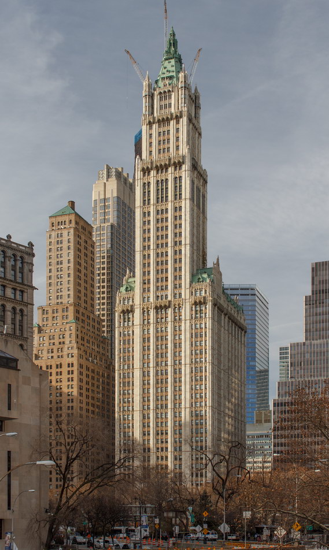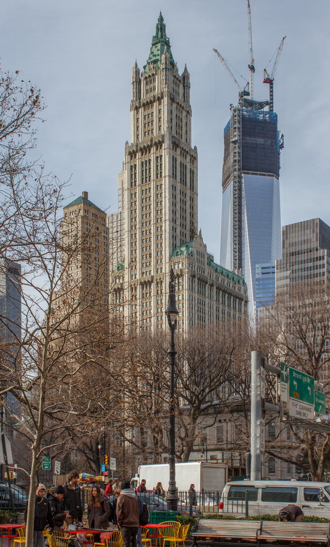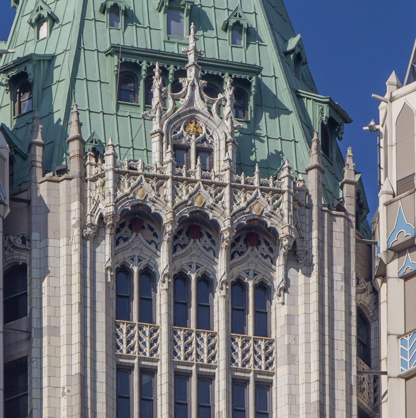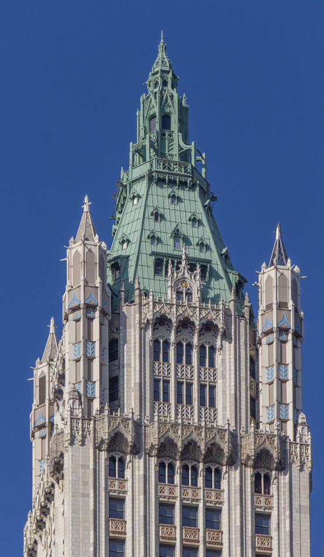The Woolworth Building is a landmark of architecture, as well as of New York, and celebrates its centennial in 2013. Take a good look while you can – new tower construction is fast crowding Cass Gilbert’s elegant tower from the west and south; City Hall Park may soon be the only place from which to see the building in all its glory.
The Woolworth Building has several claims to fame: It was the world’s tallest building from 1913 to 1929; it was officially opened by then-President Woodrow Wilson; it became the prototype “romantic skyscraper”; it is considered Cass Gilbert’s finest work; it is a New York City Landmark and in the National Register of Historic Places. However, it didn’t start out to be any of those things.
Frank Woolworth’s original plan in 1910, according to the NYC Landmarks Preservation Commission, was for a “standard twelve- to sixteen story office building” to be shared with Irving National Bank’s headquarters. But toward the end of the year Woolworth began to raise his sights, first to build higher than his immediate neighbors, and finally to build the world’s tallest building, for the advertising value.
Architect Cass Gilbert was already acclaimed for designing “the last word” in tripartite (base-shaft-capital) buildings, the Broadway Chambers Building, three blocks north. But he abandoned that scheme to create what became known as a “romantic skyscraper” which celebrated rather than hid its steel frame construction. Gilbert used Gothic-styled terra cotta detailing to accentuate the Woolworth Building’s verticality and to emphasize the steel frame, but it was Gothic inspired by civic buildings, not churches. Gilbert was said to be annoyed with references to the Woolworth Building being a “Cathedral of Commerce.”
To maximize rental space, Gilbert’s facade minimized the use of columns, pilasters and arcades that would cast deep shadows and help define the building’s shape. Instead, he used colored accents to give the illusion of deeper shadows and strong vertical lines.
Although best known for its soaring addition to the New York skyline, the ground floor interior is every bit as inspiring – spectacular, in fact. It’s one of the few interior spaces to be designated a New York City Landmark. There are occasional tours by architectural societies. In addition, the building now permits photography (no flash or tripods) on a limited basis – for a $10 fee.
For some behind-the-scenes photos of the Woolworth Building interior, visit the photo links under “Woolworth Building Suggested Reading.”
Cass Gilbert fans will find four or five other of the architect’s landmarks within walking distance: Thurgood Marshall United States Courthouse (Centre Street at St. Andrews Plaza), Broadway Chambers Building (Broadway at Chambers Street), New York County Lawyers Association (Vesey Street between Broadway and Church Street), 90 West Street Building (West Street between Albany and Cedar Streets), and – if you don’t mind a little exercise – the Alexander Hamilton Custom House (1 Bowling Green – at the foot of Broadway).
Woolworth Building Vital Statistics
- Location: 233 Broadway between Barclay Street and Park Place
- Year completed: 1913
- Architect: Cass Gilbert
- Floors: 60*
- Style: Gothic
- New York City Landmark: 1983
- National Register of Historic Places: 1966
* The official 60 floors requires a little fudging; the top five stories – in the pyramidal roof – are not habitable; the floor numbers have unexplained gaps (e.g., no 42nd floor).
Woolworth Building Suggested Reading
- Wikipedia entry
- NYC Landmarks Preservation Commission designation report
- NYC Landmarks Preservation Commission designation report (interior)
- Skyscraper Museum (through July 14, 2013) “The Woolworth Building @ 100.”
- Columbia University – Architecture and Development of New York City
- Cass Gilbert Society
- Open House New York (blog) interior photos
- Tribeca Citizen (blog) interior photos
- Jane Kratochvil Photography slide show
