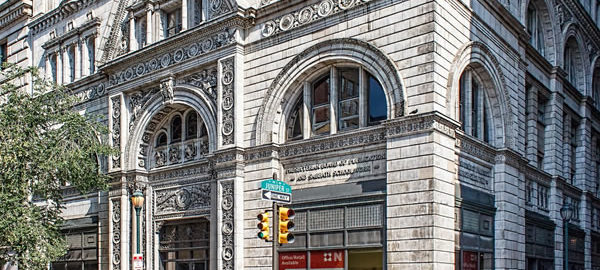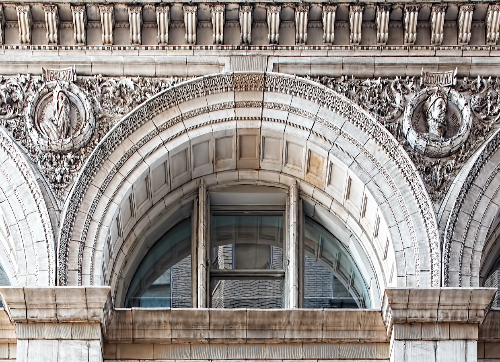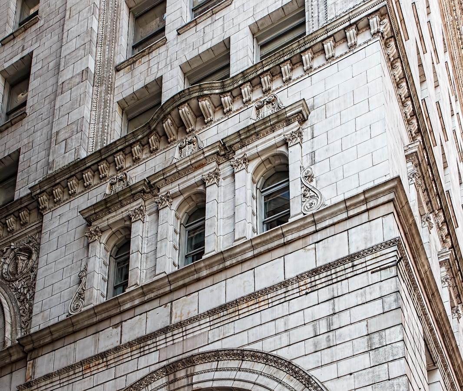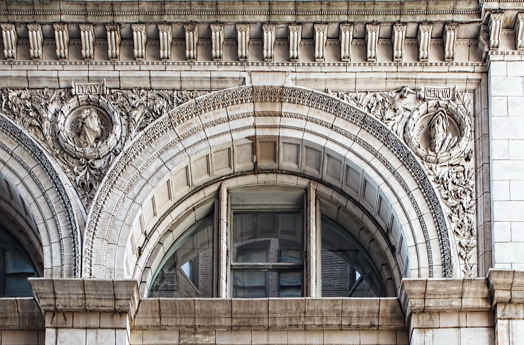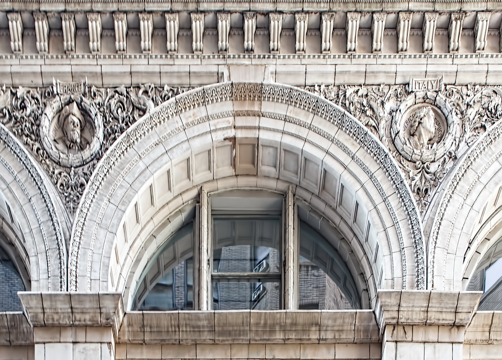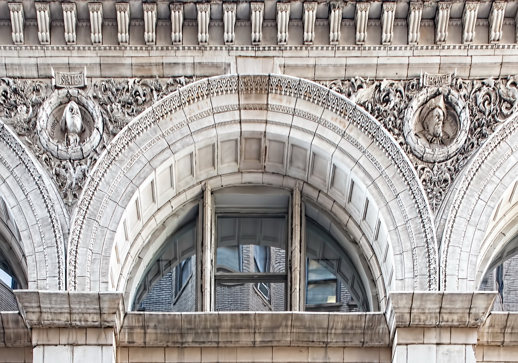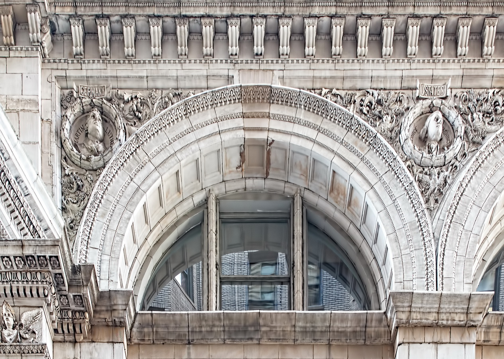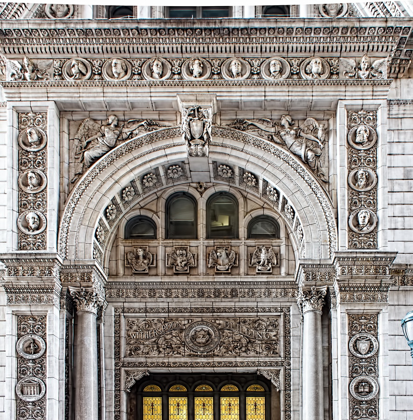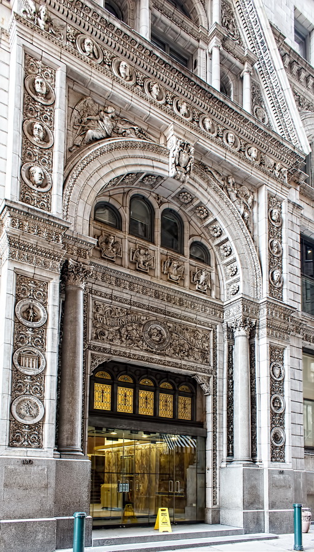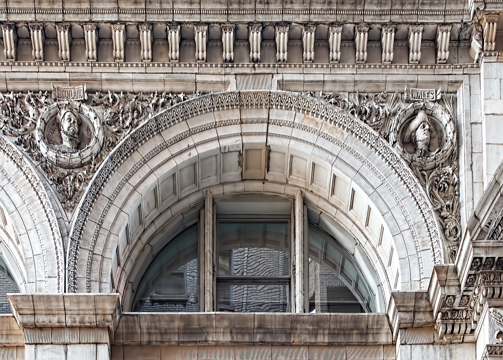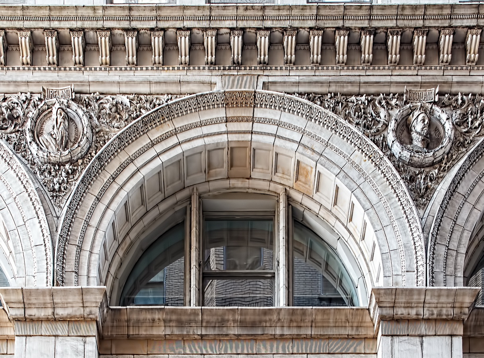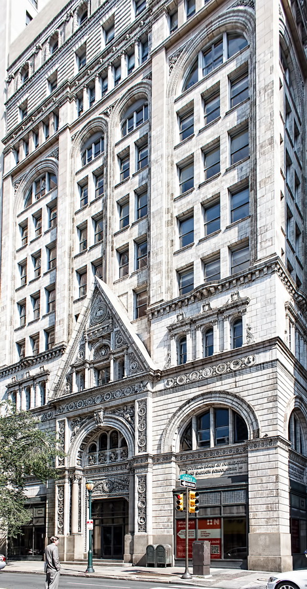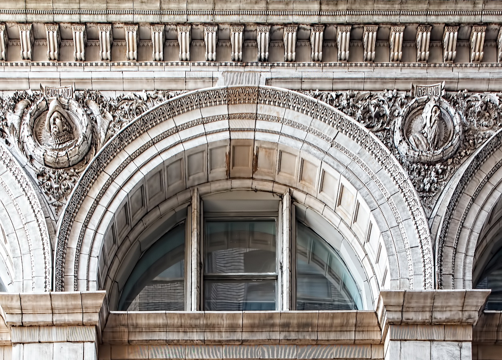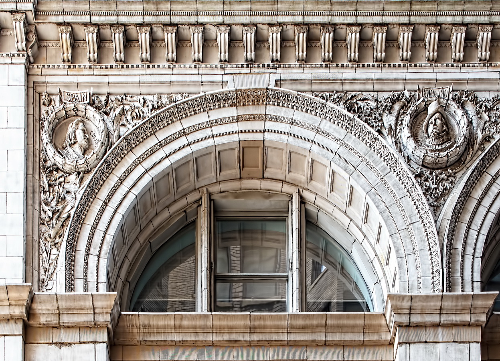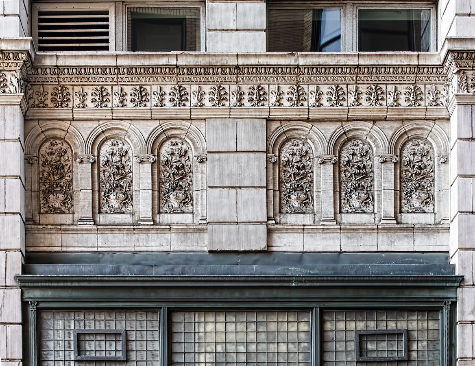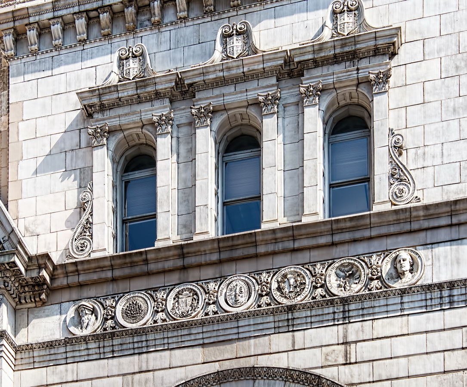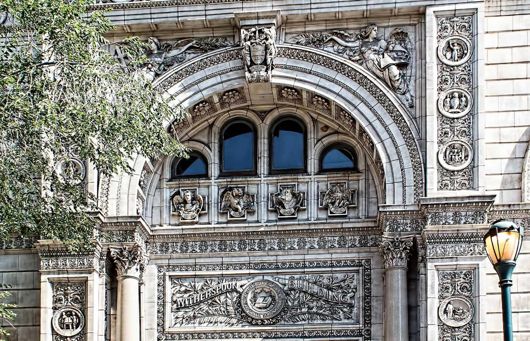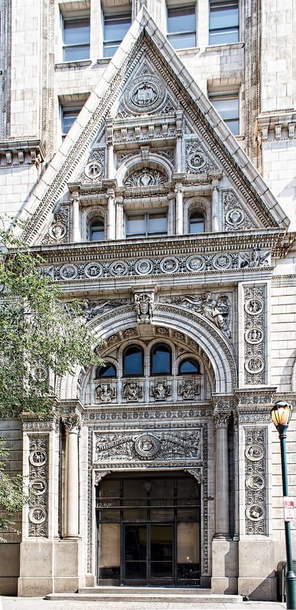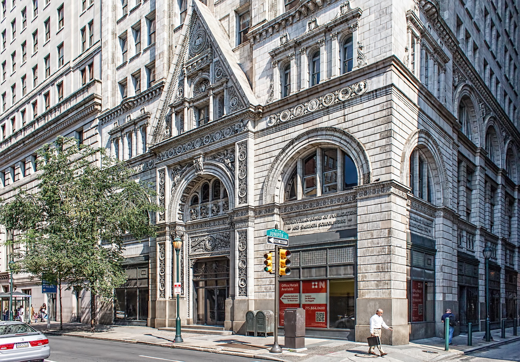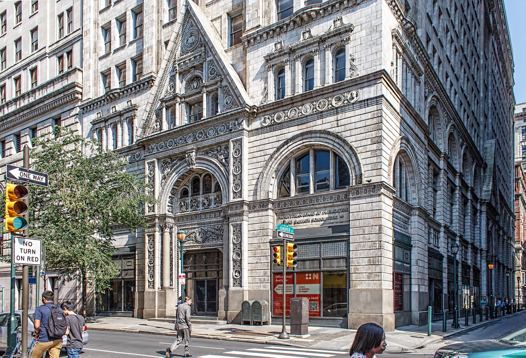Philadelphia’s Witherspoon Building knows how to make an entrance! According to the architect, Joseph M. Huston, “The Witherspoon Building was an attempt to tell the story of the Organization of the Presbyterian Church in this country in Architecture, Painting and Sculpture.”
That was indeed an appropriate objective for the Presbyterian Board of Publication and Sabbath School Work. The building was named for John Witherspoon, first president of Princeton University (then College of New Jersey) and the only Presbyterian minister to sign the Declaration of Independence. The numerous medallions and details of the Walnut Street and Juniper Street facades represent the boards and agencies of the Presbyterian church. Originally the building’s facades also carried 16 terra cotta statues. Six of the statues, of key figures in the history of the Presbyterian Church, were placed above the entrances. Ten statues, of Old Testament prophets, flanked the eighth floor arches. The statues were removed in 1961 for safety concerns.
It seems odd that this building is absent from Philadelphia’s architectural guidebooks. A case of too many other more important landmarks, or a snub for some reason?
Witherspoon Building Vital Statistics
- Location: 1319 Walnut Street at Juniper Street
- Year completed: 1897
- Architect: Joseph M. Huston
- Floors: 11
- Style: Commercial Style
- Philadelphia Register of Historic Places: 1977
- National Register of Historic Places: 1978
Witherspoon Building Recommended Reading
- Wikipedia entry
- National Register of Historic Places nomination form
- Philadelphia Buildings.org database
- Presbyterian Historical Society reference page
- PhilaPhilia blog (Language!!)
- Emporis database
