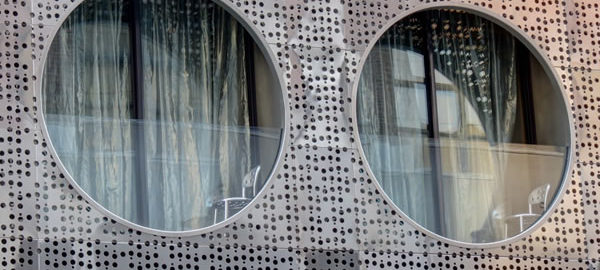Whoever said it first said it right: Windows are the eyes of the building. What’s more, it’s true whether you’re standing inside or outside.
From the outside, windows reveal a building’s purpose, character and personality. In many cases you can even predict the mood of its occupants. From the inside, windows shape the view and invite – or exclude – the sun. “When you are designing a window,” said Finnish architect Alvar Aalto, “imagine your girlfriend sitting inside looking out.” (From the book “100 Ideas that Changed Architecture” by Richard Weston.)
Windows were even considered an indication of wealth: England’s King William III had a “window tax” (derided as “daylight robbery”) that was a royal attempt at a progressive property tax. The more windows in your house, the more tax you paid.
Philosophical and political points aside, what started out as a rough hole covered by animal hide has become one of the most important aspects of a building’s architectural style, as well as a component of the architectural system. New York is blessed with examples of dozens of traditional and modern window types and styles. Some people have even made a hobby of “collecting” windows, photographically – just search Pinterest.com, Flickr.com, or Picassaweb.google.com for fun!
Windows in the classical Greek style had formal embellishments: pediments, architraves, and cornices. Both Greek (post-and-lintel) and Romanesque (round arch) styles often grew columns or pilasters. Gothic (pointed arch) styles could become quite complex, with arches wrapped in more arches, sometimes combined with circular windows.
The earliest windows were casement windows: the moving frame swung out to permit ventilation. Sliding sash windows are a more recent development. Stationary windows are a byproduct of air conditioning.
The size and shape of windows were limited by engineering considerations. A building’s exterior wall was a structural element – too many windows and the building falls down! But as iron, steel and concrete replaced brick and stone, these stronger structural materials allowed bigger windows. Finally, frame construction shifted all of the structural load from the wall to systems of columns. This gave us “ribbon windows” (one Le Corbusier’s “Five Points of a New Architecture”) and all-glass curtain walls.
Although modern windows are simpler visually – pilasters and pediments are quite unlikely – they have become complex from a manufacturing standpoint. Glass is a poor insulator, and in an energy-conscious world designers have created window systems of two or even three plates of glass locked in a sealed frame. The glass may be tinted or coated to reduce transmission of infrared rays – or for aesthetic effects.
Here’s a modest captioned photo gallery of interesting windows I’ve collected around New York – see if they don’t make you look at (and though) windows in a new way. Windex is optional.
Windows Recommended Reading:
- Le Corbusier Five Points of a New Architecture: http://tom-ravenscroft.suite101.com/corbusierfive-points-towards-a-new-architecture-a179768
- Le Corbusier Five Points of a New Architecture: http://www.galinsky.com/buildings/savoye/index.htm
- Window Tax: http://en.wikipedia.org/wiki/Window_tax
- Window Types: http://www.calfinder.com/library/window/types
- Window Types: http://en.wikipedia.org/wiki/Window

![IMG_4183_4_5Adjust [3/11/2012 1:21:32 PM] IMG_4183_4_5Adjust [3/11/2012 1:21:32 PM]](https://www.newyorkitecture.com/wp-content/gallery/windows-the-eyes-of-the-building/img_4183_4_5adjust.jpg)
![P9150261 [9/15/2011 12:10:19 PM] P9150261 [9/15/2011 12:10:19 PM]](https://www.newyorkitecture.com/wp-content/gallery/windows-the-eyes-of-the-building/p9150261.jpg)
![P9150260 [9/15/2011 12:09:53 PM] P9150260 [9/15/2011 12:09:53 PM]](https://www.newyorkitecture.com/wp-content/gallery/windows-the-eyes-of-the-building/p9150260.jpg)
![P9150244 [9/15/2011 11:44:41 AM] P9150244 [9/15/2011 11:44:41 AM]](https://www.newyorkitecture.com/wp-content/gallery/windows-the-eyes-of-the-building/p9150244.jpg)
![P9150223 [9/15/2011 11:21:02 AM] P9150223 [9/15/2011 11:21:02 AM]](https://www.newyorkitecture.com/wp-content/gallery/windows-the-eyes-of-the-building/p9150223.jpg)
![P9150213 [9/15/2011 11:04:57 AM] P9150213 [9/15/2011 11:04:57 AM]](https://www.newyorkitecture.com/wp-content/gallery/windows-the-eyes-of-the-building/p9150213.jpg)
![IMG_09673_4_5Adjust [2/18/2012 12:43:35 PM] IMG_09673_4_5Adjust [2/18/2012 12:43:35 PM]](https://www.newyorkitecture.com/wp-content/gallery/windows-the-eyes-of-the-building/img_09673_4_5adjust.jpg)
![IMG_09613_4_5Adjust [2/18/2012 12:26:08 PM] IMG_09613_4_5Adjust [2/18/2012 12:26:08 PM]](https://www.newyorkitecture.com/wp-content/gallery/windows-the-eyes-of-the-building/img_09613_4_5adjust.jpg)
![IMG_6736_7_8Adjust [2/4/2012 11:52:53 AM] IMG_6736_7_8Adjust [2/4/2012 11:52:53 AM]](https://www.newyorkitecture.com/wp-content/gallery/windows-the-eyes-of-the-building/img_6736_7_8adjust.jpg)
![IMG_6430_1_2Adjust [2/1/2012 3:21:49 PM] IMG_6430_1_2Adjust [2/1/2012 3:21:49 PM]](https://www.newyorkitecture.com/wp-content/gallery/windows-the-eyes-of-the-building/img_6430_1_2adjust.jpg)
![IMG_5599_600_601Adjust [1/1/2012 2:47:59 PM] IMG_5599_600_601Adjust [1/1/2012 2:47:59 PM]](https://www.newyorkitecture.com/wp-content/gallery/windows-the-eyes-of-the-building/img_5599_600_601adjust.jpg)
![IMG_5482_3_4Adjust_2 [3/14/2012 11:51:53 AM] IMG_5482_3_4Adjust_2 [3/14/2012 11:51:53 AM]](https://www.newyorkitecture.com/wp-content/gallery/windows-the-eyes-of-the-building/img_5482_3_4adjust_2.jpg)
![IMG_5482_3_4Adjust [1/1/2012 2:06:04 PM] IMG_5482_3_4Adjust [1/1/2012 2:06:04 PM]](https://www.newyorkitecture.com/wp-content/gallery/windows-the-eyes-of-the-building/img_5482_3_4adjust.jpg)
![IMG_4990_1_2Adjust [3/12/2012 10:47:37 AM] IMG_4990_1_2Adjust [3/12/2012 10:47:37 AM]](https://www.newyorkitecture.com/wp-content/gallery/windows-the-eyes-of-the-building/img_4990_1_2adjust.jpg)
![IMG_4932 [10/28/2011 12:50:50 PM] IMG_4932 [10/28/2011 12:50:50 PM]](https://www.newyorkitecture.com/wp-content/gallery/windows-the-eyes-of-the-building/img_4932.jpg)
![IMG_0211_2_3Adjust [2/19/2012 12:09:53 PM] IMG_0211_2_3Adjust [2/19/2012 12:09:53 PM]](https://www.newyorkitecture.com/wp-content/gallery/windows-the-eyes-of-the-building/img_0211_2_3adjust.jpg)
![IMG_3859_60_61Adjust [3/9/2012 2:05:36 PM] IMG_3859_60_61Adjust [3/9/2012 2:05:36 PM]](https://www.newyorkitecture.com/wp-content/gallery/windows-the-eyes-of-the-building/img_3859_60_61adjust.jpg)
![IMG_3748_49_50Adjust [3/9/2012 1:13:43 PM] IMG_3748_49_50Adjust [3/9/2012 1:13:43 PM]](https://www.newyorkitecture.com/wp-content/gallery/windows-the-eyes-of-the-building/img_3748_49_50adjust.jpg)
![IMG_3283_4_5Adjust [3/9/2012 10:44:34 AM] IMG_3283_4_5Adjust [3/9/2012 10:44:34 AM]](https://www.newyorkitecture.com/wp-content/gallery/windows-the-eyes-of-the-building/img_3283_4_5adjust.jpg)
![IMG_2682 [10/10/2011 10:54:38 AM] IMG_2682 [10/10/2011 10:54:38 AM]](https://www.newyorkitecture.com/wp-content/gallery/windows-the-eyes-of-the-building/img_2682.jpg)
![IMG_2678 [10/10/2011 10:47:59 AM] IMG_2678 [10/10/2011 10:47:59 AM]](https://www.newyorkitecture.com/wp-content/gallery/windows-the-eyes-of-the-building/img_2678.jpg)
![IMG_2643 [10/10/2011 10:35:02 AM] IMG_2643 [10/10/2011 10:35:02 AM]](https://www.newyorkitecture.com/wp-content/gallery/windows-the-eyes-of-the-building/img_2643.jpg)
![IMG_2449_50_51Adjust [3/6/2012 12:38:17 PM] IMG_2449_50_51Adjust [3/6/2012 12:38:17 PM]](https://www.newyorkitecture.com/wp-content/gallery/windows-the-eyes-of-the-building/img_2449_50_51adjust.jpg)
![IMG_2431_2_3Adjust [3/6/2012 12:34:47 PM] IMG_2431_2_3Adjust [3/6/2012 12:34:47 PM]](https://www.newyorkitecture.com/wp-content/gallery/windows-the-eyes-of-the-building/img_2431_2_3adjust.jpg)
![IMG_0934_5_6Adjust [2/20/2012 1:21:37 PM] IMG_0934_5_6Adjust [2/20/2012 1:21:37 PM]](https://www.newyorkitecture.com/wp-content/gallery/windows-the-eyes-of-the-building/img_0934_5_6adjust.jpg)
![IMG_0847_8_9Adjust [2/20/2012 12:48:32 PM] IMG_0847_8_9Adjust [2/20/2012 12:48:32 PM]](https://www.newyorkitecture.com/wp-content/gallery/windows-the-eyes-of-the-building/img_0847_8_9adjust.jpg)
![IMG_0583_4_5Adjust [2/19/2012 2:45:29 PM] IMG_0583_4_5Adjust [2/19/2012 2:45:29 PM]](https://www.newyorkitecture.com/wp-content/gallery/windows-the-eyes-of-the-building/img_0583_4_5adjust.jpg)
![IMG_0505 [9/30/2011 9:46:42 AM] IMG_0505 [9/30/2011 9:46:42 AM]](https://www.newyorkitecture.com/wp-content/gallery/windows-the-eyes-of-the-building/img_0505.jpg)
![IMG_0430_1_2Adjust [2/19/2012 1:56:02 PM] IMG_0430_1_2Adjust [2/19/2012 1:56:02 PM]](https://www.newyorkitecture.com/wp-content/gallery/windows-the-eyes-of-the-building/img_0430_1_2adjust.jpg)
![IMG_0409_10_11Adjust [2/19/2012 1:49:32 PM] IMG_0409_10_11Adjust [2/19/2012 1:49:32 PM]](https://www.newyorkitecture.com/wp-content/gallery/windows-the-eyes-of-the-building/img_0409_10_11adjust.jpg)