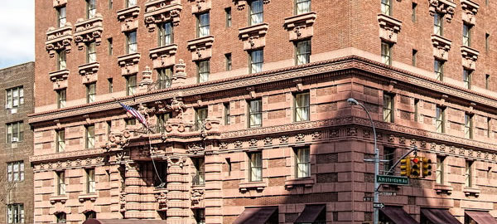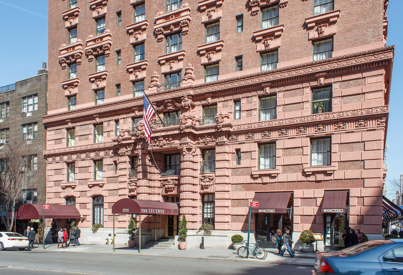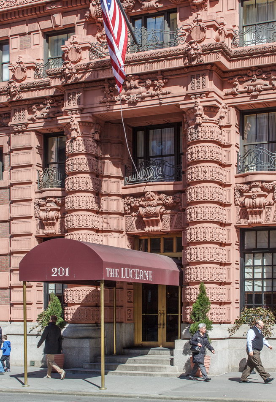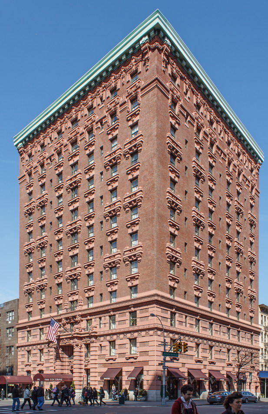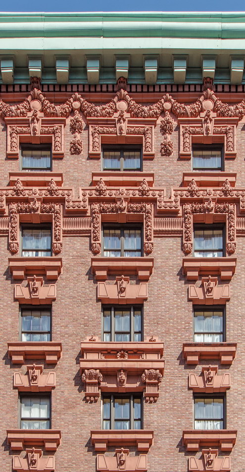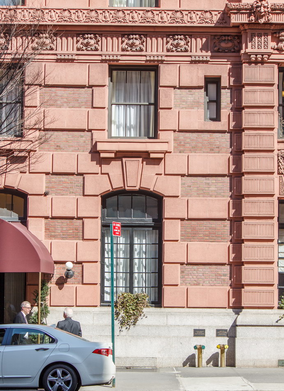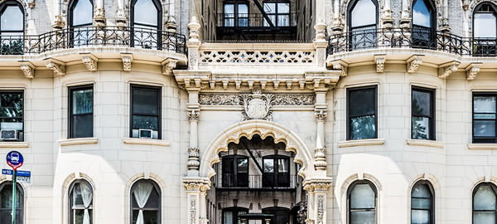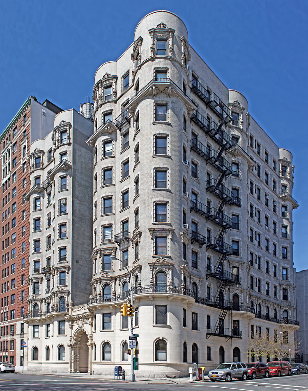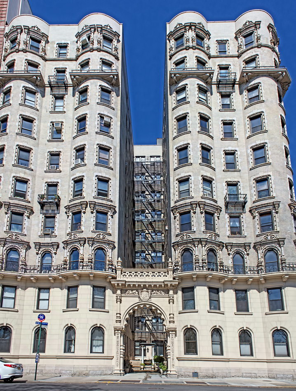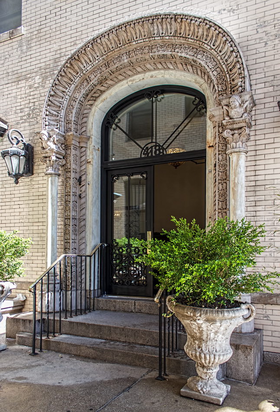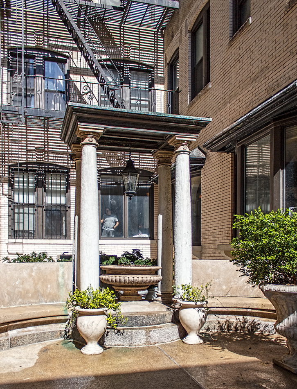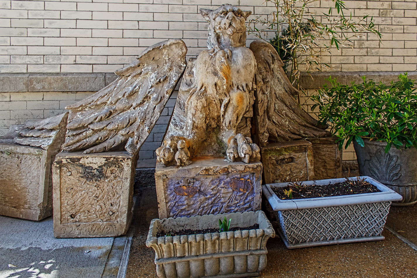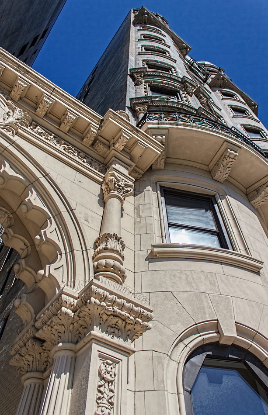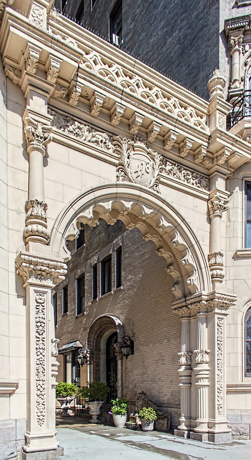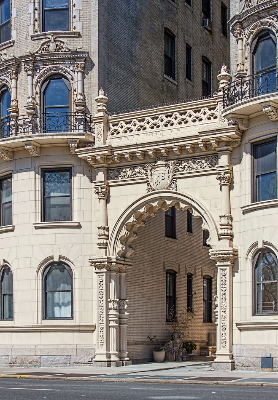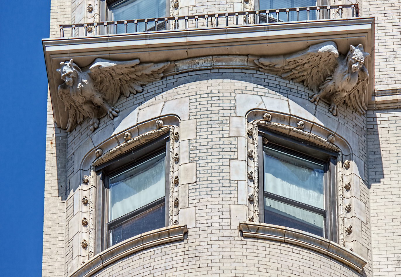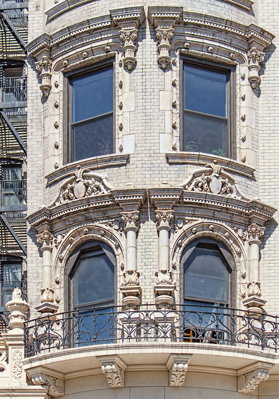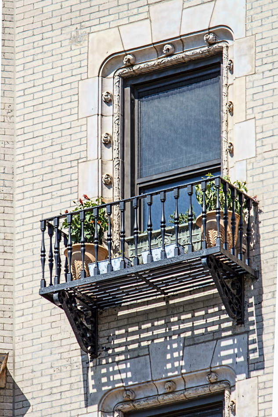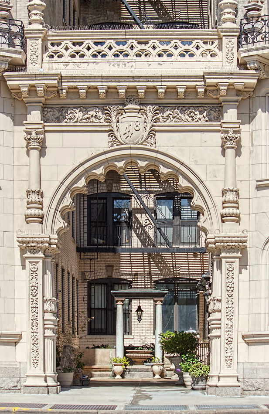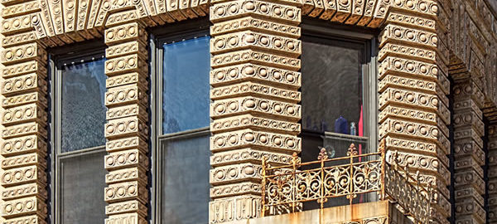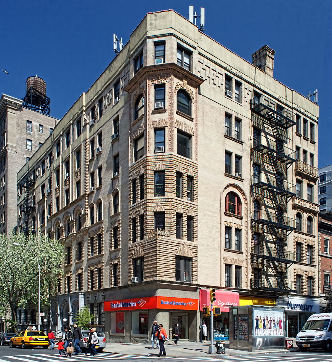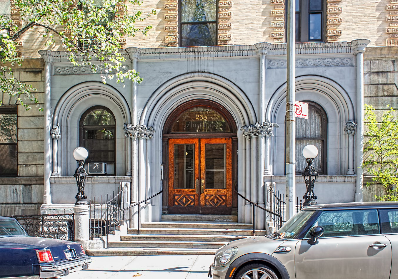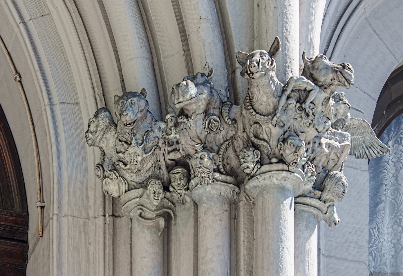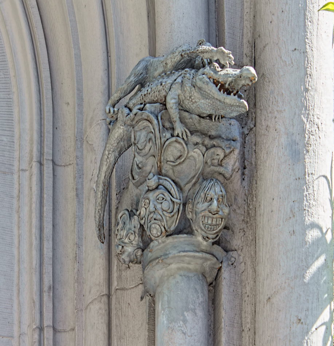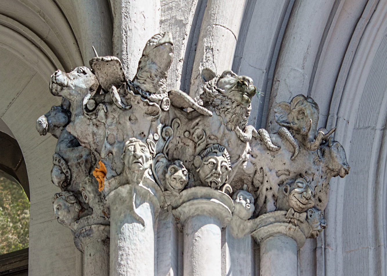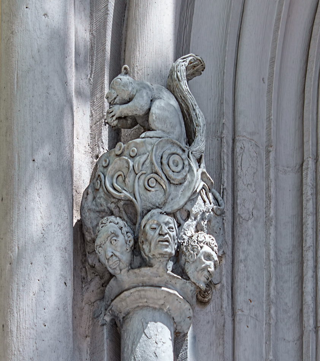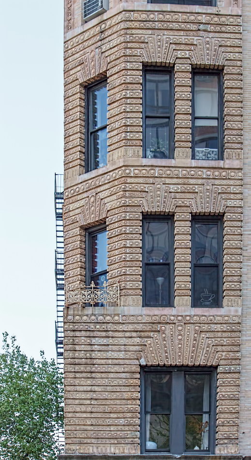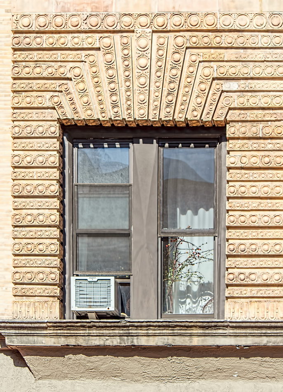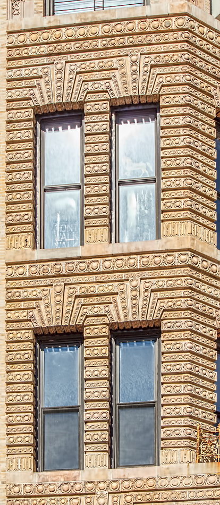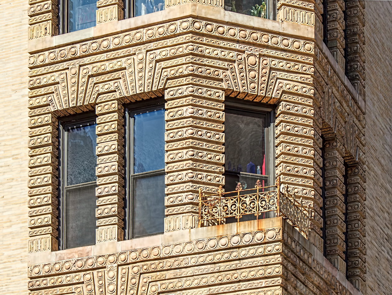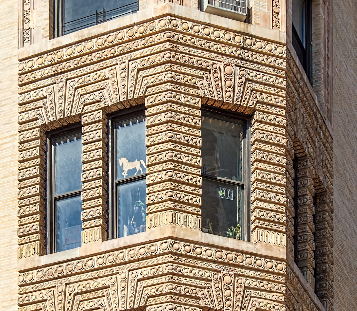The Ansonia Hotel was built as a luxury residential hotel in 1904; today it’s a condominium with a quirky history and a commanding presence on Broadway at 73rd Street (just north of the Amsterdam Avenue crossover).
The developer, William Earle Dodge Stokes, filled the Ansonia Hotel with architectural innovations: it was steel framed, the first air-conditioned hotel, and had a lobby fountain – with live seals. What’s more, there was a short-lived roof-top “farm” that provided fresh eggs and milk! The architect, Paul E. M. Duboy, also designed sculptures for the Soldiers’ and Sailors’ Monument (90th Street/Riverside Drive).
Architecturally, the Ansonia is classed as Beaux Arts style, with huge terra cotta decorations, Parisian-style Mansard roof and corner turret-towers. The building has New York City landmark status and is on the National Register of Historic Places.
Of historical note, the building was once home to Continental Baths (gay baths where Bette Midler and Barry Manilow performed) and later (in the same space), swingers’ club Plato’s Retreat. Babe Ruth, Arturo Toscanini, Igor Stravinksy, and Enrico Caruso were among the Ansonia’s celebrated residents. And, while it’s of absolutely no architectural content, don’t miss “Movies, books, scandals, and stars” in the Wikipedia entry!
The building was converted to condominium in 1992.
Ansonia Hotel Vital Statistics
- Location: 2101 Broadway between W 73rd and W 74th Streets
- Year completed: 1904
- Architect: Paul E. M. Duboy
- Floors: 17
- Style: Beaux Arts
- New York City Landmark: 1972
- National Register of Historic Places: 1980
Ansonia Hotel Suggested Reading
Google Map
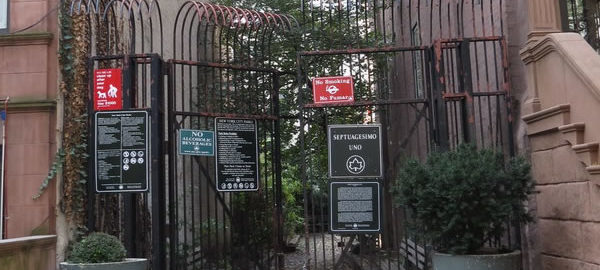
![IMG_7208 [11/3/2011 11:41:02 AM] IMG_7208 [11/3/2011 11:41:02 AM]](https://www.newyorkitecture.com/wp-content/gallery/septuagesimo-uno/IMG_7208.jpg)
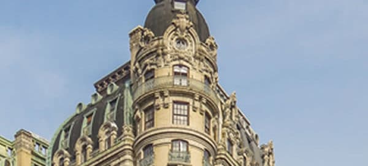
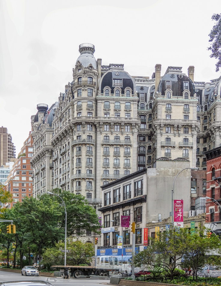
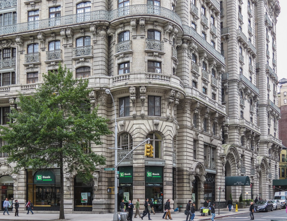
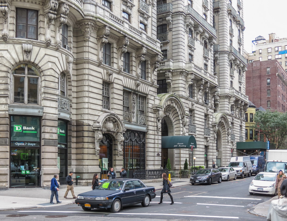
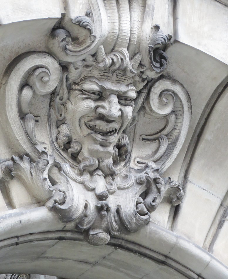
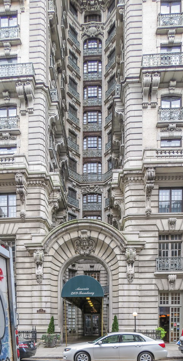
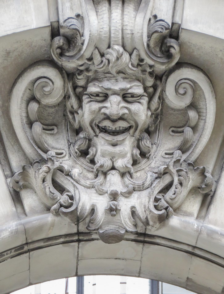
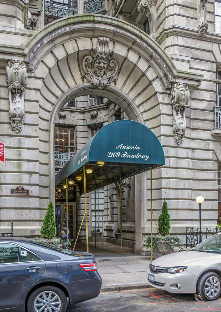
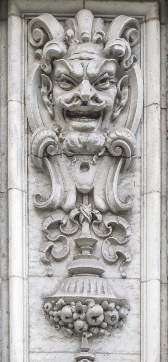
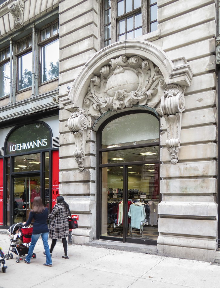
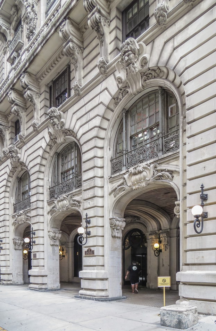
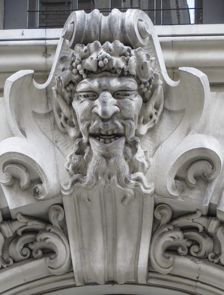
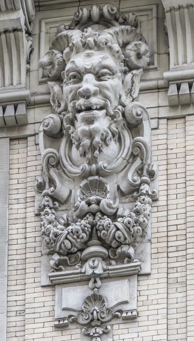
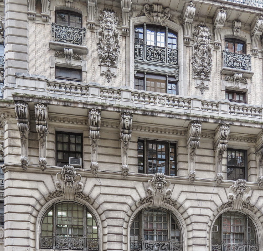
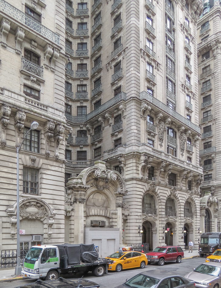
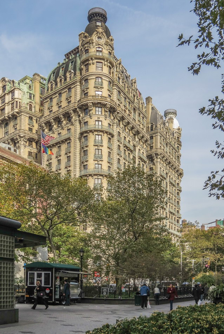
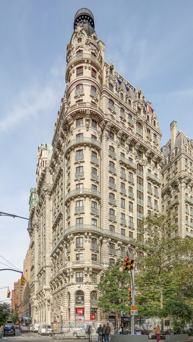
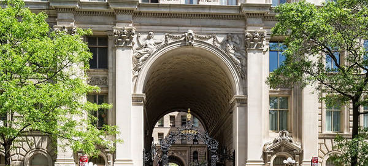
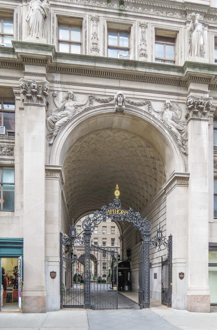
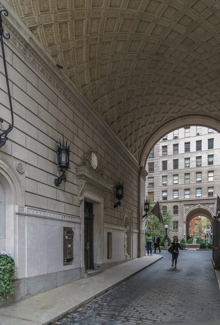
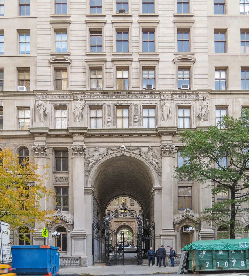
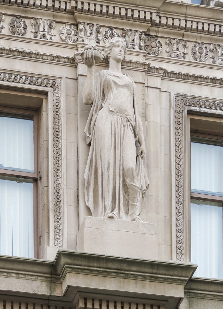
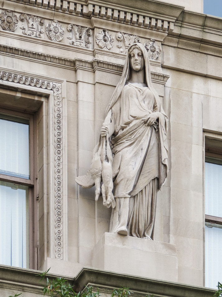
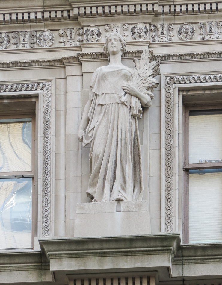
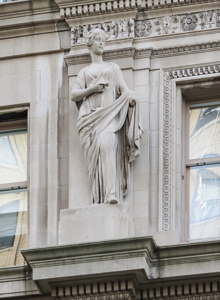
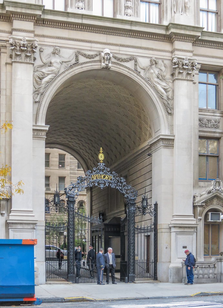
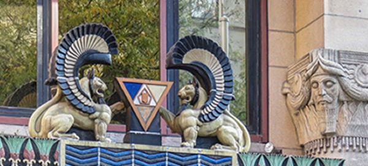
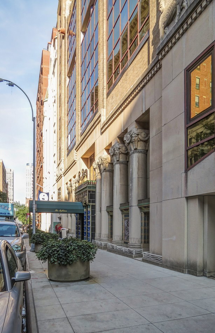
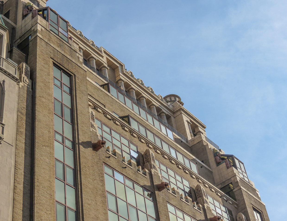
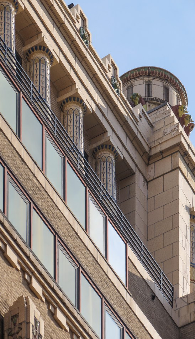
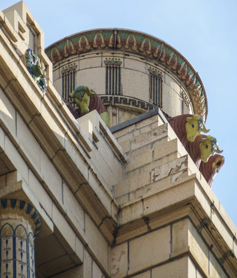
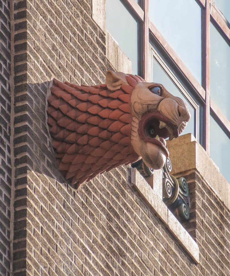
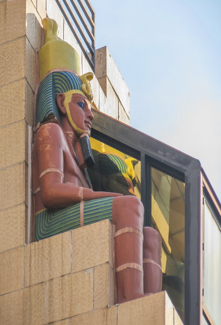
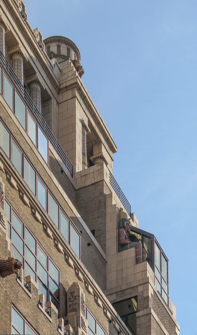
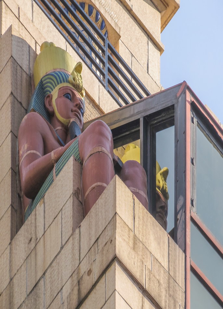
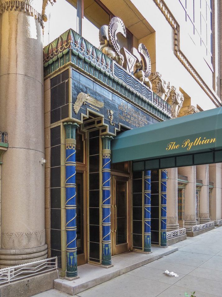
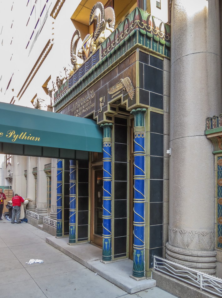
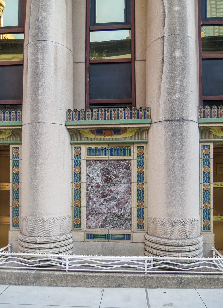
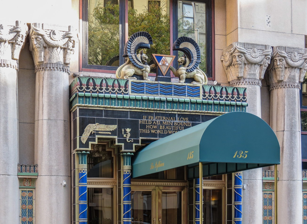
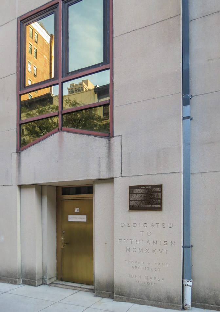
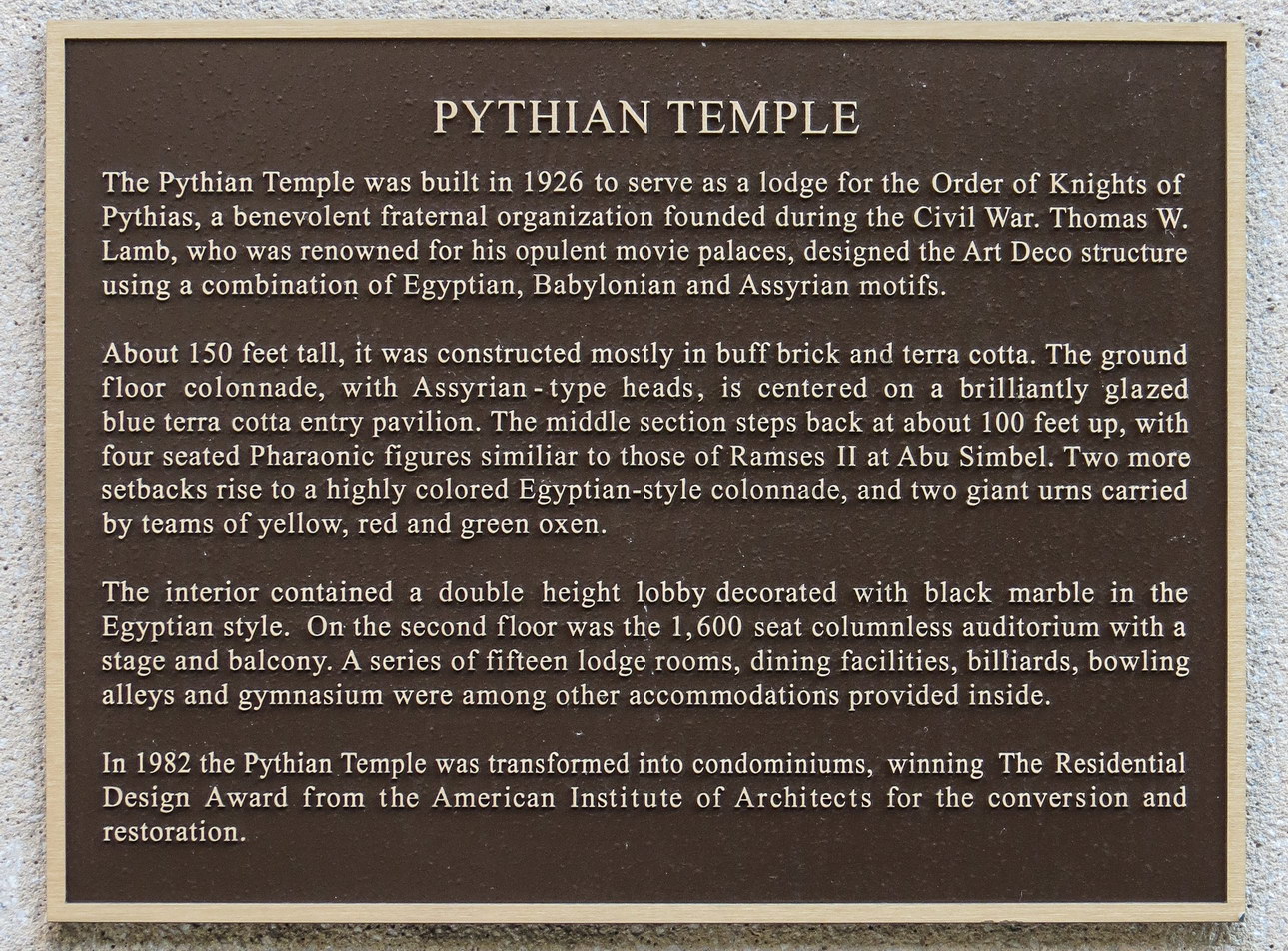
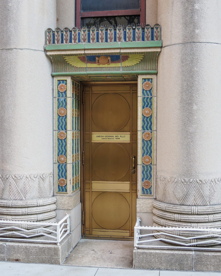
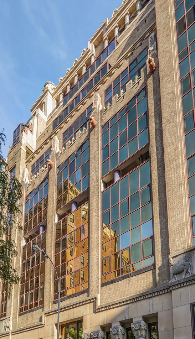
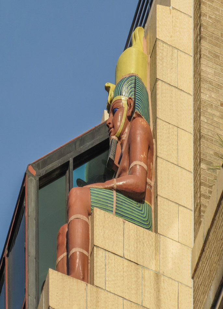
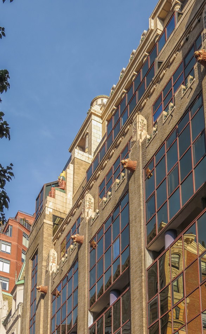
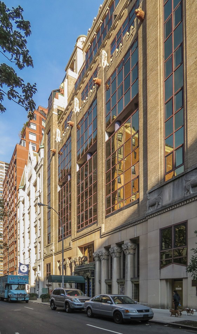
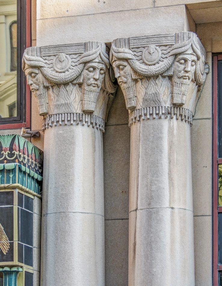
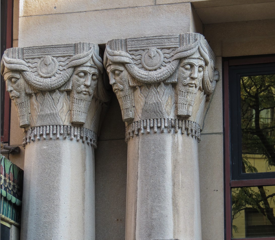
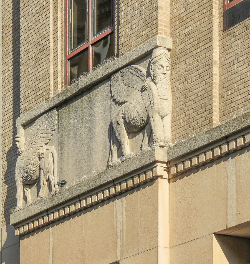
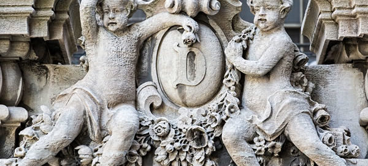
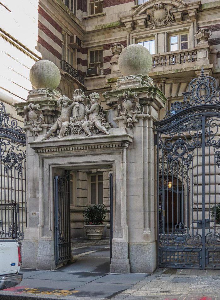
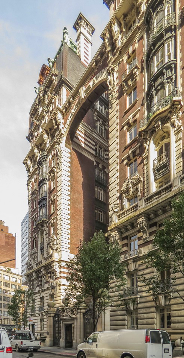
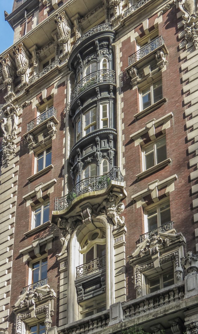
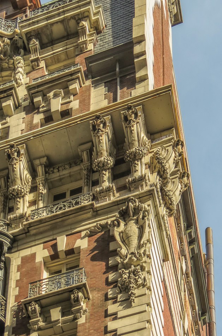
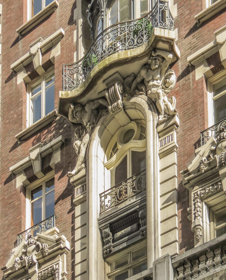
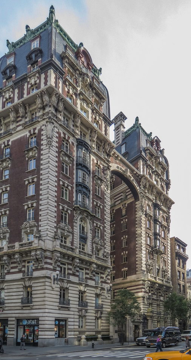
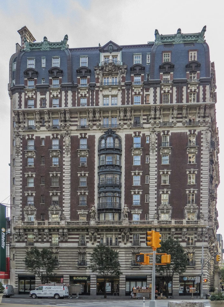
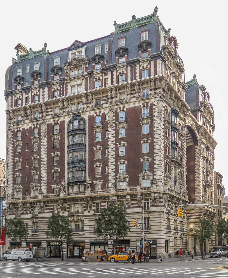
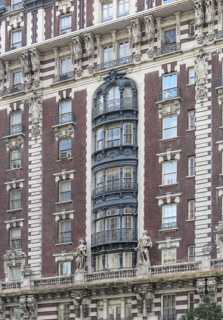
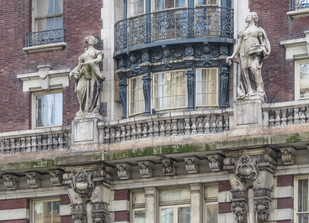
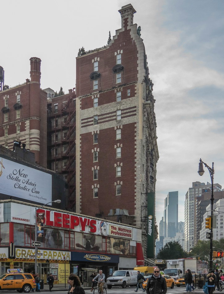
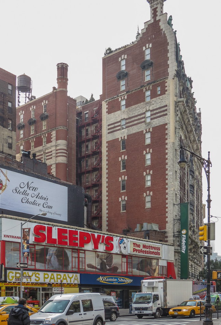
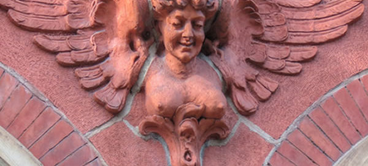
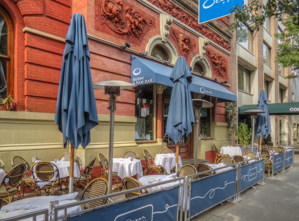
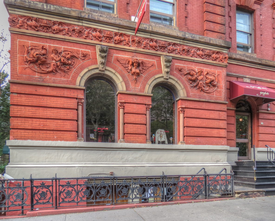
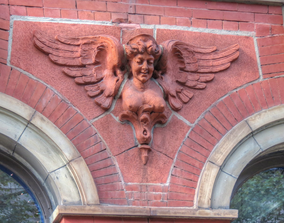
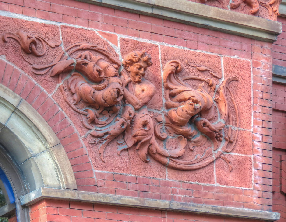
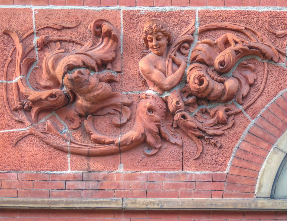
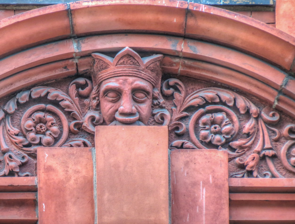
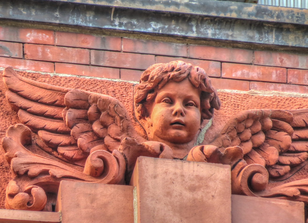
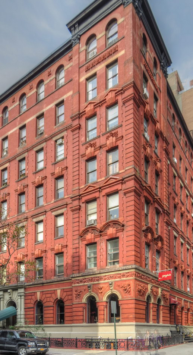
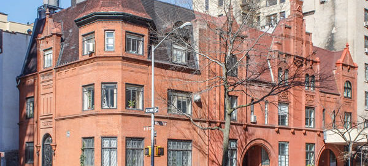
![IMG_6899_900_901Adjust [11/3/2011 10:04:08 AM] IMG_6899_900_901Adjust [11/3/2011 10:04:08 AM]](https://www.newyorkitecture.com/wp-content/gallery/upper-west-side-broadway/img_6899_900_901adjust.jpg)
![IMG_7019_20_21Adjust [11/3/2011 10:35:43 AM] IMG_7019_20_21Adjust [11/3/2011 10:35:43 AM]](https://www.newyorkitecture.com/wp-content/gallery/upper-west-side-broadway/img_7019_20_21adjust.jpg)
![IMG_7013_4_5Adjust [11/3/2011 10:33:58 AM] IMG_7013_4_5Adjust [11/3/2011 10:33:58 AM]](https://www.newyorkitecture.com/wp-content/gallery/upper-west-side-broadway/img_7013_4_5adjust.jpg)
![IMG_6995_6_7Adjust [11/3/2011 10:30:07 AM] IMG_6995_6_7Adjust [11/3/2011 10:30:07 AM]](https://www.newyorkitecture.com/wp-content/gallery/upper-west-side-broadway/img_6995_6_7adjust.jpg)
![IMG_6992_3_4Adjust [11/3/2011 10:27:24 AM] IMG_6992_3_4Adjust [11/3/2011 10:27:24 AM]](https://www.newyorkitecture.com/wp-content/gallery/upper-west-side-broadway/img_6992_3_4adjust.jpg)
![IMG_6989_90_91Adjust [11/3/2011 10:26:07 AM] IMG_6989_90_91Adjust [11/3/2011 10:26:07 AM]](https://www.newyorkitecture.com/wp-content/gallery/upper-west-side-broadway/img_6989_90_91adjust.jpg)
![IMG_6974_5_6Adjust [11/3/2011 10:22:13 AM] IMG_6974_5_6Adjust [11/3/2011 10:22:13 AM]](https://www.newyorkitecture.com/wp-content/gallery/upper-west-side-broadway/img_6974_5_6adjust.jpg)
![IMG_6935_6_7Adjust [11/3/2011 10:11:25 AM] IMG_6935_6_7Adjust [11/3/2011 10:11:25 AM]](https://www.newyorkitecture.com/wp-content/gallery/upper-west-side-broadway/img_6935_6_7adjust.jpg)
![IMG_6920_1_2Adjust [11/3/2011 10:07:25 AM] IMG_6920_1_2Adjust [11/3/2011 10:07:25 AM]](https://www.newyorkitecture.com/wp-content/gallery/upper-west-side-broadway/img_6920_1_2adjust.jpg)
![IMG_6917_8_9Adjust [11/3/2011 10:06:42 AM] IMG_6917_8_9Adjust [11/3/2011 10:06:42 AM]](https://www.newyorkitecture.com/wp-content/gallery/upper-west-side-broadway/img_6917_8_9adjust.jpg)
![IMG_6905_6_7Adjust [11/3/2011 10:04:49 AM] IMG_6905_6_7Adjust [11/3/2011 10:04:49 AM]](https://www.newyorkitecture.com/wp-content/gallery/upper-west-side-broadway/img_6905_6_7adjust.jpg)
![IMG_6902_3_4Adjust [11/3/2011 10:04:28 AM] IMG_6902_3_4Adjust [11/3/2011 10:04:28 AM]](https://www.newyorkitecture.com/wp-content/gallery/upper-west-side-broadway/img_6902_3_4adjust.jpg)
![IMG_7040_1_2Adjust [11/3/2011 10:49:15 AM] IMG_7040_1_2Adjust [11/3/2011 10:49:15 AM]](https://www.newyorkitecture.com/wp-content/gallery/upper-west-side-broadway/img_7040_1_2adjust.jpg)
![IMG_6896_7_8Adjust [11/3/2011 10:02:31 AM] IMG_6896_7_8Adjust [11/3/2011 10:02:31 AM]](https://www.newyorkitecture.com/wp-content/gallery/upper-west-side-broadway/img_6896_7_8adjust.jpg)
![IMG_6827_8_9Adjust [11/3/2011 9:46:53 AM] IMG_6827_8_9Adjust [11/3/2011 9:46:53 AM]](https://www.newyorkitecture.com/wp-content/gallery/upper-west-side-broadway/img_6827_8_9adjust.jpg)
![IMG_6815_6_7Adjust [11/3/2011 9:44:14 AM] IMG_6815_6_7Adjust [11/3/2011 9:44:14 AM]](https://www.newyorkitecture.com/wp-content/gallery/upper-west-side-broadway/img_6815_6_7adjust.jpg)
![IMG_5539_40_41Adjust [10/31/2011 1:46:58 PM] IMG_5539_40_41Adjust [10/31/2011 1:46:58 PM]](https://www.newyorkitecture.com/wp-content/gallery/upper-west-side-broadway/img_5539_40_41adjust.jpg)
![IMG_5509_10_11Adjust [10/31/2011 1:41:35 PM] IMG_5509_10_11Adjust [10/31/2011 1:41:35 PM]](https://www.newyorkitecture.com/wp-content/gallery/upper-west-side-broadway/img_5509_10_11adjust.jpg)
![IMG_5506_7_8Adjust [10/31/2011 1:40:53 PM] IMG_5506_7_8Adjust [10/31/2011 1:40:53 PM]](https://www.newyorkitecture.com/wp-content/gallery/upper-west-side-broadway/img_5506_7_8adjust.jpg)
![IMG_5500_1_2Adjust [10/31/2011 1:35:56 PM] IMG_5500_1_2Adjust [10/31/2011 1:35:56 PM]](https://www.newyorkitecture.com/wp-content/gallery/upper-west-side-broadway/img_5500_1_2adjust.jpg)
![IMG_5491_2_3Adjust [10/31/2011 1:29:57 PM] IMG_5491_2_3Adjust [10/31/2011 1:29:57 PM]](https://www.newyorkitecture.com/wp-content/gallery/upper-west-side-broadway/img_5491_2_3adjust.jpg)
![IMG_5488_89_90Adjust [10/31/2011 1:24:02 PM] IMG_5488_89_90Adjust [10/31/2011 1:24:02 PM]](https://www.newyorkitecture.com/wp-content/gallery/upper-west-side-broadway/img_5488_89_90adjust.jpg)
![IMG_5479_80_81Adjust [10/31/2011 1:21:49 PM] IMG_5479_80_81Adjust [10/31/2011 1:21:49 PM]](https://www.newyorkitecture.com/wp-content/gallery/upper-west-side-broadway/img_5479_80_81adjust.jpg)
![IMG_5476_7_8Adjust [10/31/2011 1:17:16 PM] IMG_5476_7_8Adjust [10/31/2011 1:17:16 PM]](https://www.newyorkitecture.com/wp-content/gallery/upper-west-side-broadway/img_5476_7_8adjust.jpg)
![IMG_7148_49_50Adjust [11/3/2011 11:15:38 AM] IMG_7148_49_50Adjust [11/3/2011 11:15:38 AM]](https://www.newyorkitecture.com/wp-content/gallery/upper-west-side-broadway/img_7148_49_50adjust.jpg)
![IMG_7340_1_2Adjust [11/4/2011 8:19:10 AM] IMG_7340_1_2Adjust [11/4/2011 8:19:10 AM]](https://www.newyorkitecture.com/wp-content/gallery/upper-west-side-broadway/img_7340_1_2adjust.jpg)
![IMG_7331_2_3Adjust [11/4/2011 8:18:12 AM] IMG_7331_2_3Adjust [11/4/2011 8:18:12 AM]](https://www.newyorkitecture.com/wp-content/gallery/upper-west-side-broadway/img_7331_2_3adjust.jpg)
![IMG_7328_29_30Adjust [11/4/2011 8:15:42 AM] IMG_7328_29_30Adjust [11/4/2011 8:15:42 AM]](https://www.newyorkitecture.com/wp-content/gallery/upper-west-side-broadway/img_7328_29_30adjust.jpg)
![IMG_7232_3_4Adjust [11/3/2011 11:46:40 AM] IMG_7232_3_4Adjust [11/3/2011 11:46:40 AM]](https://www.newyorkitecture.com/wp-content/gallery/upper-west-side-broadway/img_7232_3_4adjust.jpg)
![IMG_7205_6_7Adjust [11/3/2011 11:39:09 AM] IMG_7205_6_7Adjust [11/3/2011 11:39:09 AM]](https://www.newyorkitecture.com/wp-content/gallery/upper-west-side-broadway/img_7205_6_7adjust.jpg)
![IMG_7190_1_2Adjust [11/3/2011 11:30:00 AM] IMG_7190_1_2Adjust [11/3/2011 11:30:00 AM]](https://www.newyorkitecture.com/wp-content/gallery/upper-west-side-broadway/img_7190_1_2adjust.jpg)
![IMG_7181_2_3Adjust [11/3/2011 11:26:28 AM] IMG_7181_2_3Adjust [11/3/2011 11:26:28 AM]](https://www.newyorkitecture.com/wp-content/gallery/upper-west-side-broadway/img_7181_2_3adjust.jpg)
![IMG_7178_79_80Adjust [11/3/2011 11:25:27 AM] IMG_7178_79_80Adjust [11/3/2011 11:25:27 AM]](https://www.newyorkitecture.com/wp-content/gallery/upper-west-side-broadway/img_7178_79_80adjust.jpg)
![IMG_7172_3_4Adjust [11/3/2011 11:23:59 AM] IMG_7172_3_4Adjust [11/3/2011 11:23:59 AM]](https://www.newyorkitecture.com/wp-content/gallery/upper-west-side-broadway/img_7172_3_4adjust.jpg)
![IMG_7166_7_8Adjust [11/3/2011 11:20:04 AM] IMG_7166_7_8Adjust [11/3/2011 11:20:04 AM]](https://www.newyorkitecture.com/wp-content/gallery/upper-west-side-broadway/img_7166_7_8adjust.jpg)
![IMG_7151_2_3Adjust [11/3/2011 11:16:22 AM] IMG_7151_2_3Adjust [11/3/2011 11:16:22 AM]](https://www.newyorkitecture.com/wp-content/gallery/upper-west-side-broadway/img_7151_2_3adjust.jpg)
![IMG_5437_8_9Adjust [10/31/2011 1:08:28 PM] IMG_5437_8_9Adjust [10/31/2011 1:08:28 PM]](https://www.newyorkitecture.com/wp-content/gallery/upper-west-side-broadway/img_5437_8_9adjust.jpg)
![IMG_7145_6_7Adjust [11/3/2011 11:14:53 AM] IMG_7145_6_7Adjust [11/3/2011 11:14:53 AM]](https://www.newyorkitecture.com/wp-content/gallery/upper-west-side-broadway/img_7145_6_7adjust.jpg)
![IMG_7124_5_6Adjust [11/3/2011 11:04:54 AM] IMG_7124_5_6Adjust [11/3/2011 11:04:54 AM]](https://www.newyorkitecture.com/wp-content/gallery/upper-west-side-broadway/img_7124_5_6adjust.jpg)
![IMG_7106_7_8Adjust [11/3/2011 11:02:06 AM] IMG_7106_7_8Adjust [11/3/2011 11:02:06 AM]](https://www.newyorkitecture.com/wp-content/gallery/upper-west-side-broadway/img_7106_7_8adjust.jpg)
![IMG_7103_4_5Adjust [11/3/2011 11:01:09 AM] IMG_7103_4_5Adjust [11/3/2011 11:01:09 AM]](https://www.newyorkitecture.com/wp-content/gallery/upper-west-side-broadway/img_7103_4_5adjust.jpg)
![IMG_7100_1_2Adjust [11/3/2011 11:00:30 AM] IMG_7100_1_2Adjust [11/3/2011 11:00:30 AM]](https://www.newyorkitecture.com/wp-content/gallery/upper-west-side-broadway/img_7100_1_2adjust.jpg)
![IMG_7097_8_9Adjust [11/3/2011 10:59:31 AM] IMG_7097_8_9Adjust [11/3/2011 10:59:31 AM]](https://www.newyorkitecture.com/wp-content/gallery/upper-west-side-broadway/img_7097_8_9adjust.jpg)
![IMG_7082_3_4Adjust [11/3/2011 10:57:32 AM] IMG_7082_3_4Adjust [11/3/2011 10:57:32 AM]](https://www.newyorkitecture.com/wp-content/gallery/upper-west-side-broadway/img_7082_3_4adjust.jpg)
![IMG_7079_80_81Adjust [11/3/2011 10:56:34 AM] IMG_7079_80_81Adjust [11/3/2011 10:56:34 AM]](https://www.newyorkitecture.com/wp-content/gallery/upper-west-side-broadway/img_7079_80_81adjust.jpg)
![IMG_7067_8_9Adjust [11/3/2011 10:54:44 AM] IMG_7067_8_9Adjust [11/3/2011 10:54:44 AM]](https://www.newyorkitecture.com/wp-content/gallery/upper-west-side-broadway/img_7067_8_9adjust.jpg)
![IMG_7058_59_60Adjust [11/3/2011 10:53:32 AM] IMG_7058_59_60Adjust [11/3/2011 10:53:32 AM]](https://www.newyorkitecture.com/wp-content/gallery/upper-west-side-broadway/img_7058_59_60adjust.jpg)
![IMG_7052_3_4Adjust [11/3/2011 10:52:22 AM] IMG_7052_3_4Adjust [11/3/2011 10:52:22 AM]](https://www.newyorkitecture.com/wp-content/gallery/upper-west-side-broadway/img_7052_3_4adjust.jpg)
![IMG_3653_4_5Adjust [10/21/2011 11:38:33 AM] IMG_3653_4_5Adjust [10/21/2011 11:38:33 AM]](https://www.newyorkitecture.com/wp-content/gallery/upper-west-side-broadway/img_3653_4_5adjust.jpg)
![IMG_3768_69_70Adjust [10/21/2011 12:18:18 PM] IMG_3768_69_70Adjust [10/21/2011 12:18:18 PM]](https://www.newyorkitecture.com/wp-content/gallery/upper-west-side-broadway/img_3768_69_70adjust.jpg)
![IMG_3756_7_8Adjust [10/21/2011 12:16:44 PM] IMG_3756_7_8Adjust [10/21/2011 12:16:44 PM]](https://www.newyorkitecture.com/wp-content/gallery/upper-west-side-broadway/img_3756_7_8adjust.jpg)
![IMG_3750_1_2Adjust [10/21/2011 12:10:20 PM] IMG_3750_1_2Adjust [10/21/2011 12:10:20 PM]](https://www.newyorkitecture.com/wp-content/gallery/upper-west-side-broadway/img_3750_1_2adjust.jpg)
![IMG_3734_5_6Adjust [10/21/2011 12:04:06 PM] IMG_3734_5_6Adjust [10/21/2011 12:04:06 PM]](https://www.newyorkitecture.com/wp-content/gallery/upper-west-side-broadway/img_3734_5_6adjust.jpg)
![IMG_3725_6_7Adjust [10/21/2011 12:03:23 PM] IMG_3725_6_7Adjust [10/21/2011 12:03:23 PM]](https://www.newyorkitecture.com/wp-content/gallery/upper-west-side-broadway/img_3725_6_7adjust.jpg)
![IMG_3722_3_4Adjust [10/21/2011 11:59:16 AM] IMG_3722_3_4Adjust [10/21/2011 11:59:16 AM]](https://www.newyorkitecture.com/wp-content/gallery/upper-west-side-broadway/img_3722_3_4adjust.jpg)
![IMG_3719_20_21Adjust [10/21/2011 11:56:44 AM] IMG_3719_20_21Adjust [10/21/2011 11:56:44 AM]](https://www.newyorkitecture.com/wp-content/gallery/upper-west-side-broadway/img_3719_20_21adjust.jpg)
![IMG_3692_3_4Adjust [10/21/2011 11:46:30 AM] IMG_3692_3_4Adjust [10/21/2011 11:46:30 AM]](https://www.newyorkitecture.com/wp-content/gallery/upper-west-side-broadway/img_3692_3_4adjust.jpg)
![IMG_3686_7_8Adjust [10/21/2011 11:45:48 AM] IMG_3686_7_8Adjust [10/21/2011 11:45:48 AM]](https://www.newyorkitecture.com/wp-content/gallery/upper-west-side-broadway/img_3686_7_8adjust.jpg)
![IMG_3671_2_3Adjust [10/21/2011 11:41:58 AM] IMG_3671_2_3Adjust [10/21/2011 11:41:58 AM]](https://www.newyorkitecture.com/wp-content/gallery/upper-west-side-broadway/img_3671_2_3adjust.jpg)
![IMG_3665_6_7Adjust [10/21/2011 11:40:50 AM] IMG_3665_6_7Adjust [10/21/2011 11:40:50 AM]](https://www.newyorkitecture.com/wp-content/gallery/upper-west-side-broadway/img_3665_6_7adjust.jpg)
![IMG_3777_8_9Adjust [10/21/2011 12:21:09 PM] IMG_3777_8_9Adjust [10/21/2011 12:21:09 PM]](https://www.newyorkitecture.com/wp-content/gallery/upper-west-side-broadway/img_3777_8_9adjust.jpg)
![IMG_3641_2_3Adjust [10/21/2011 11:36:29 AM] IMG_3641_2_3Adjust [10/21/2011 11:36:29 AM]](https://www.newyorkitecture.com/wp-content/gallery/upper-west-side-broadway/img_3641_2_3adjust.jpg)
![IMG_3626_7_8Adjust [10/21/2011 11:29:28 AM] IMG_3626_7_8Adjust [10/21/2011 11:29:28 AM]](https://www.newyorkitecture.com/wp-content/gallery/upper-west-side-broadway/img_3626_7_8adjust.jpg)
![IMG_3620_1_2Adjust [10/21/2011 11:28:03 AM] IMG_3620_1_2Adjust [10/21/2011 11:28:03 AM]](https://www.newyorkitecture.com/wp-content/gallery/upper-west-side-broadway/img_3620_1_2adjust.jpg)
![IMG_3617_8_9Adjust [10/21/2011 11:26:55 AM] IMG_3617_8_9Adjust [10/21/2011 11:26:55 AM]](https://www.newyorkitecture.com/wp-content/gallery/upper-west-side-broadway/img_3617_8_9adjust.jpg)
![IMG_3614_5_6Adjust [10/21/2011 11:21:17 AM] IMG_3614_5_6Adjust [10/21/2011 11:21:17 AM]](https://www.newyorkitecture.com/wp-content/gallery/upper-west-side-broadway/img_3614_5_6adjust.jpg)
![IMG_3608_09_10Adjust [10/21/2011 11:20:20 AM] IMG_3608_09_10Adjust [10/21/2011 11:20:20 AM]](https://www.newyorkitecture.com/wp-content/gallery/upper-west-side-broadway/img_3608_09_10adjust.jpg)
![IMG_3602_3_4Adjust [10/21/2011 11:13:18 AM] IMG_3602_3_4Adjust [10/21/2011 11:13:18 AM]](https://www.newyorkitecture.com/wp-content/gallery/upper-west-side-broadway/img_3602_3_4adjust.jpg)
![IMG_3590_1_2Adjust [10/21/2011 11:05:51 AM] IMG_3590_1_2Adjust [10/21/2011 11:05:51 AM]](https://www.newyorkitecture.com/wp-content/gallery/upper-west-side-broadway/img_3590_1_2adjust.jpg)
![IMG_3587_8_9Adjust [10/21/2011 11:04:44 AM] IMG_3587_8_9Adjust [10/21/2011 11:04:44 AM]](https://www.newyorkitecture.com/wp-content/gallery/upper-west-side-broadway/img_3587_8_9adjust.jpg)
![IMG_3581_2_3Adjust [10/21/2011 11:03:36 AM] IMG_3581_2_3Adjust [10/21/2011 11:03:36 AM]](https://www.newyorkitecture.com/wp-content/gallery/upper-west-side-broadway/img_3581_2_3adjust.jpg)
![IMG_3575_6_7Adjust [10/21/2011 11:02:03 AM] IMG_3575_6_7Adjust [10/21/2011 11:02:03 AM]](https://www.newyorkitecture.com/wp-content/gallery/upper-west-side-broadway/img_3575_6_7adjust.jpg)
![IMG_3906_7_8Adjust [10/21/2011 1:02:23 PM] IMG_3906_7_8Adjust [10/21/2011 1:02:23 PM]](https://www.newyorkitecture.com/wp-content/gallery/upper-west-side-broadway/img_3906_7_8adjust.jpg)
![IMG_5431_2_3Adjust [10/31/2011 12:54:27 PM] IMG_5431_2_3Adjust [10/31/2011 12:54:27 PM]](https://www.newyorkitecture.com/wp-content/gallery/upper-west-side-broadway/img_5431_2_3adjust.jpg)
![IMG_5428_29_30Adjust [10/31/2011 12:53:21 PM] IMG_5428_29_30Adjust [10/31/2011 12:53:21 PM]](https://www.newyorkitecture.com/wp-content/gallery/upper-west-side-broadway/img_5428_29_30adjust.jpg)
![IMG_5425_6_7Adjust [10/31/2011 12:52:52 PM] IMG_5425_6_7Adjust [10/31/2011 12:52:52 PM]](https://www.newyorkitecture.com/wp-content/gallery/upper-west-side-broadway/img_5425_6_7adjust.jpg)
![IMG_5419_20_21Adjust [10/31/2011 12:51:05 PM] IMG_5419_20_21Adjust [10/31/2011 12:51:05 PM]](https://www.newyorkitecture.com/wp-content/gallery/upper-west-side-broadway/img_5419_20_21adjust.jpg)
![IMG_5413_4_5Adjust [10/31/2011 12:47:23 PM] IMG_5413_4_5Adjust [10/31/2011 12:47:23 PM]](https://www.newyorkitecture.com/wp-content/gallery/upper-west-side-broadway/img_5413_4_5adjust.jpg)
![IMG_5394_5_6Adjust [10/31/2011 12:43:01 PM] IMG_5394_5_6Adjust [10/31/2011 12:43:01 PM]](https://www.newyorkitecture.com/wp-content/gallery/upper-west-side-broadway/img_5394_5_6adjust.jpg)
![IMG_5391_2_3Adjust [10/31/2011 12:41:29 PM] IMG_5391_2_3Adjust [10/31/2011 12:41:29 PM]](https://www.newyorkitecture.com/wp-content/gallery/upper-west-side-broadway/img_5391_2_3adjust.jpg)
![IMG_5388_89_90Adjust [10/31/2011 12:40:26 PM] IMG_5388_89_90Adjust [10/31/2011 12:40:26 PM]](https://www.newyorkitecture.com/wp-content/gallery/upper-west-side-broadway/img_5388_89_90adjust.jpg)
![IMG_5382_3_4Adjust [10/31/2011 12:39:59 PM] IMG_5382_3_4Adjust [10/31/2011 12:39:59 PM]](https://www.newyorkitecture.com/wp-content/gallery/upper-west-side-broadway/img_5382_3_4adjust.jpg)
![IMG_5379_80_81Adjust [10/31/2011 12:39:37 PM] IMG_5379_80_81Adjust [10/31/2011 12:39:37 PM]](https://www.newyorkitecture.com/wp-content/gallery/upper-west-side-broadway/img_5379_80_81adjust.jpg)
![IMG_5376_7_8Adjust [10/31/2011 12:39:17 PM] IMG_5376_7_8Adjust [10/31/2011 12:39:17 PM]](https://www.newyorkitecture.com/wp-content/gallery/upper-west-side-broadway/img_5376_7_8adjust.jpg)
![IMG_3569_70_71Adjust [10/21/2011 11:01:06 AM] IMG_3569_70_71Adjust [10/21/2011 11:01:06 AM]](https://www.newyorkitecture.com/wp-content/gallery/upper-west-side-broadway/img_3569_70_71adjust.jpg)
![IMG_3897_8_9Adjust [10/21/2011 12:50:14 PM] IMG_3897_8_9Adjust [10/21/2011 12:50:14 PM]](https://www.newyorkitecture.com/wp-content/gallery/upper-west-side-broadway/img_3897_8_9adjust.jpg)
![IMG_3894_5_6Adjust [10/21/2011 12:49:26 PM] IMG_3894_5_6Adjust [10/21/2011 12:49:26 PM]](https://www.newyorkitecture.com/wp-content/gallery/upper-west-side-broadway/img_3894_5_6adjust.jpg)
![IMG_3888_89_90Adjust [10/21/2011 12:48:40 PM] IMG_3888_89_90Adjust [10/21/2011 12:48:40 PM]](https://www.newyorkitecture.com/wp-content/gallery/upper-west-side-broadway/img_3888_89_90adjust.jpg)
![IMG_3879_80_81Adjust [10/21/2011 12:47:48 PM] IMG_3879_80_81Adjust [10/21/2011 12:47:48 PM]](https://www.newyorkitecture.com/wp-content/gallery/upper-west-side-broadway/img_3879_80_81adjust.jpg)
![IMG_3831_2_3Adjust [10/21/2011 12:35:17 PM] IMG_3831_2_3Adjust [10/21/2011 12:35:17 PM]](https://www.newyorkitecture.com/wp-content/gallery/upper-west-side-broadway/img_3831_2_3adjust.jpg)
![IMG_3825_6_7Adjust [10/21/2011 12:32:56 PM] IMG_3825_6_7Adjust [10/21/2011 12:32:56 PM]](https://www.newyorkitecture.com/wp-content/gallery/upper-west-side-broadway/img_3825_6_7adjust.jpg)
![IMG_3813_4_5Adjust [10/21/2011 12:28:31 PM] IMG_3813_4_5Adjust [10/21/2011 12:28:31 PM]](https://www.newyorkitecture.com/wp-content/gallery/upper-west-side-broadway/img_3813_4_5adjust.jpg)
![IMG_3804_5_6Adjust [10/21/2011 12:26:25 PM] IMG_3804_5_6Adjust [10/21/2011 12:26:25 PM]](https://www.newyorkitecture.com/wp-content/gallery/upper-west-side-broadway/img_3804_5_6adjust.jpg)
![IMG_3801_2_3Adjust [10/21/2011 12:25:38 PM] IMG_3801_2_3Adjust [10/21/2011 12:25:38 PM]](https://www.newyorkitecture.com/wp-content/gallery/upper-west-side-broadway/img_3801_2_3adjust.jpg)
![IMG_3789_90_91Adjust [10/21/2011 12:23:23 PM] IMG_3789_90_91Adjust [10/21/2011 12:23:23 PM]](https://www.newyorkitecture.com/wp-content/gallery/upper-west-side-broadway/img_3789_90_91adjust.jpg)
![IMG_3783_4_5Adjust [10/21/2011 12:21:55 PM] IMG_3783_4_5Adjust [10/21/2011 12:21:55 PM]](https://www.newyorkitecture.com/wp-content/gallery/upper-west-side-broadway/img_3783_4_5adjust.jpg)
