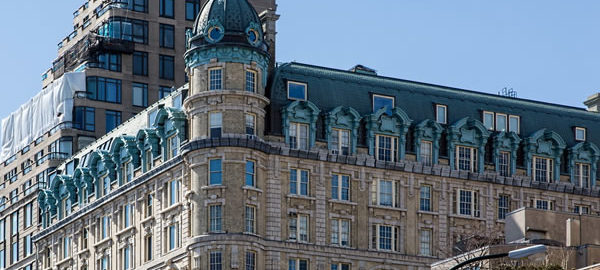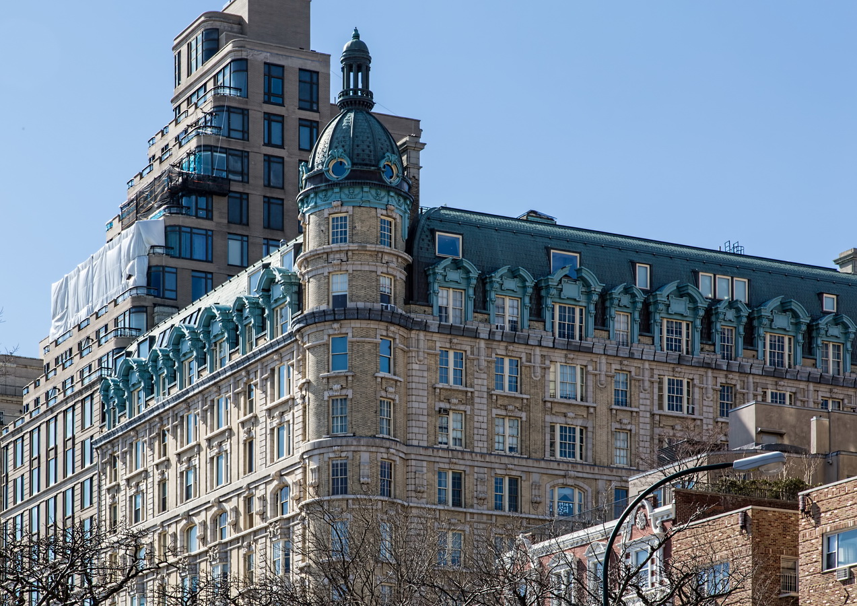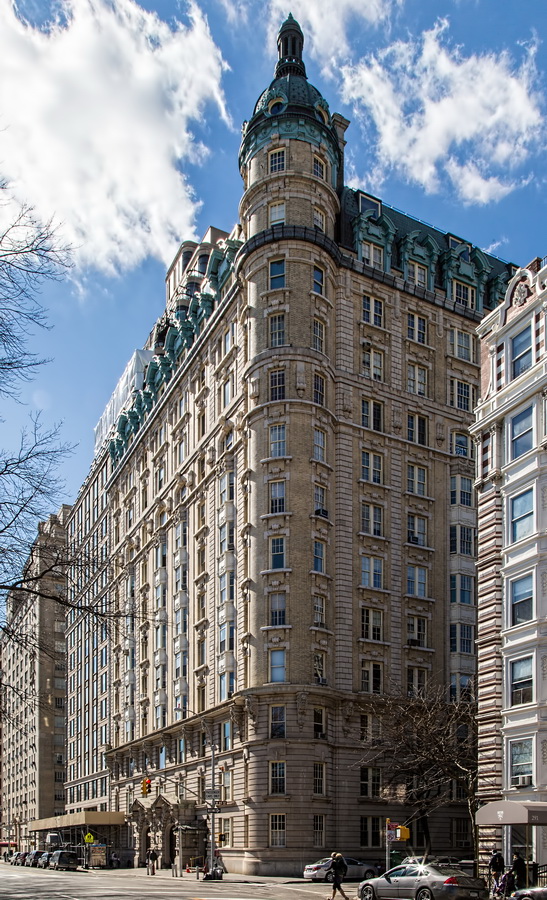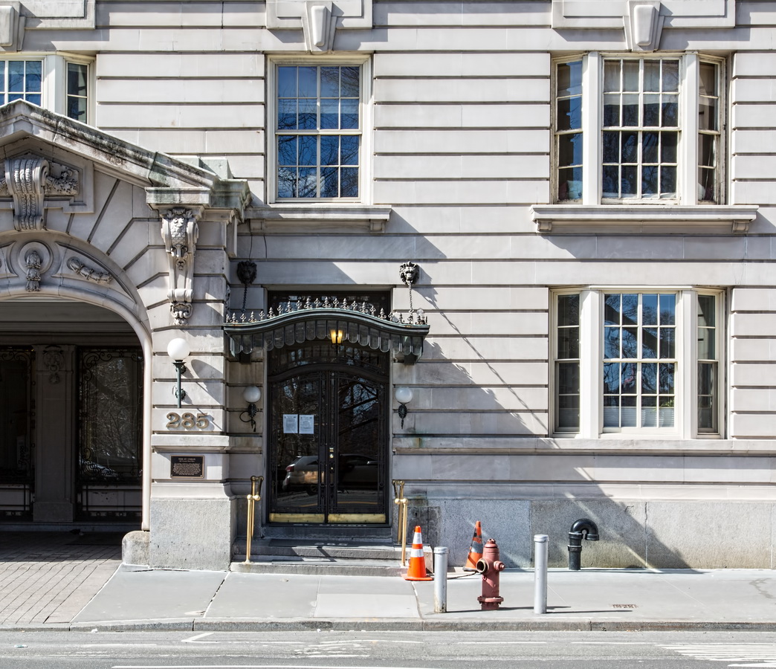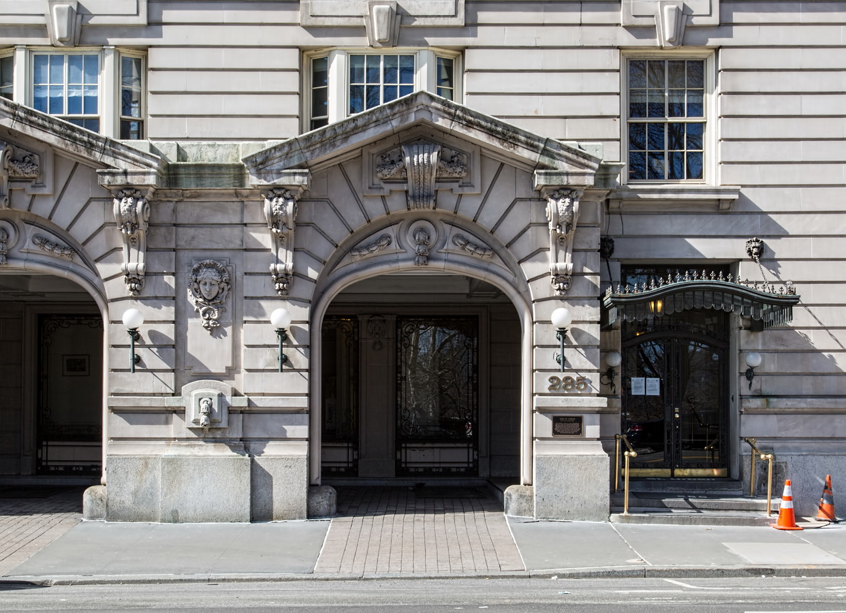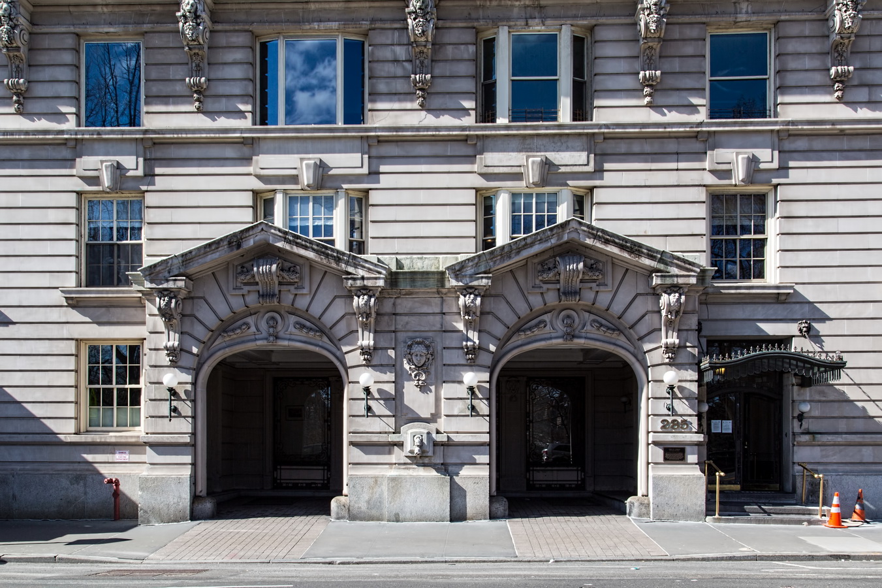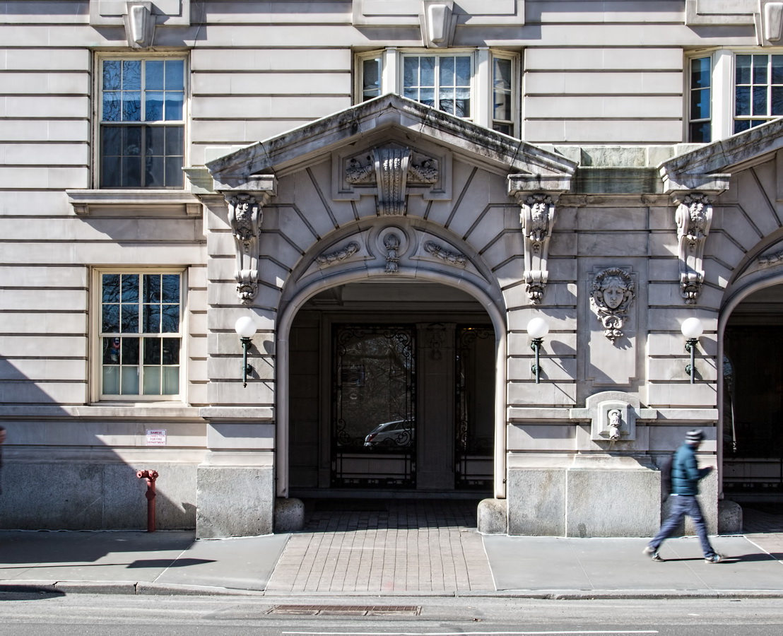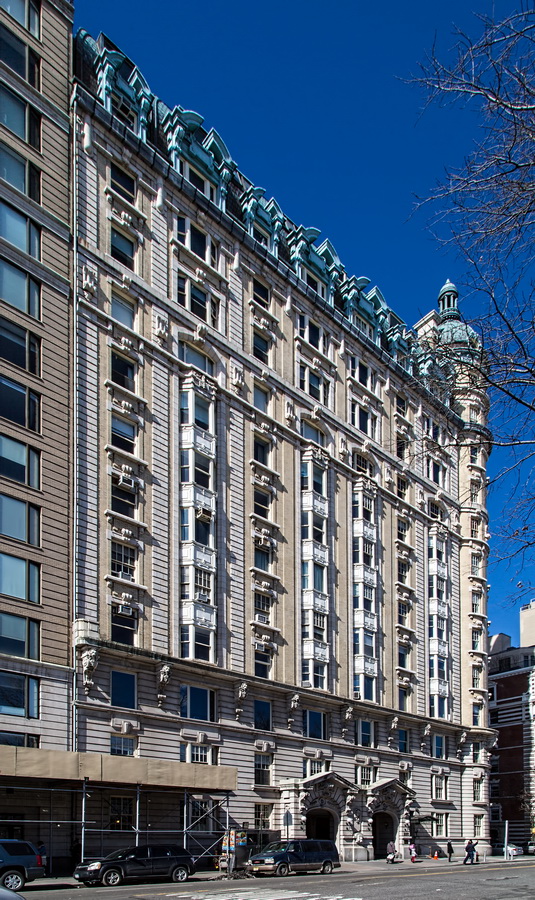St. Urban is a grandiose Beaux Arts apartment building, replete with turret, cupola and a massive mansard roof punctured by elaborate dormer windows.
It’s still an impressive sight for condo-era New York, though it has lost some of its grandeur: Gone are the two belts of balconies at the fourth and tenth floors; the slate roof was replaced with copper; rather pedestrian windows and skylights were installed above the dormers.
Why such an elaborate facade for mere apartments? Architectural historian Andrew Alpert notes that in 1905, “apartment” was still considered a French concept – so French architecture was appropriate. And Beaux Arts was the French style du jour.
The St. Urban was designed to appeal to the very wealthy: Four 12-room luxury apartments per floor, each including maids’ quarters, wall safes, libraries and other “necessities.”
The building went co-op in 1966.
St. Urban Vital Statistics
- Location: 285 Central Park West at W 89th Street
- Year completed: 1905
- Architect: Robert T. Lyons
- Floors: 13
- Style: Beaux Arts
- New York City Landmark: 1990
St. Urban Recommended Reading
- Wikipedia entry (Robert T. Lyons)
- NYC Landmarks Preservation Commission designation report (Upper West Side / Central Park West – vol. 2, pg. 46)
- The New York Times STREETSCAPES: The Saint Urban; A New Roof in an Old – but Not the Old – Material (January 21, 1990)
- City Realty review
- Emporis database
- Condopedia entry
- Dwellings NYC – listing
- St. Urban website
- Andrew Alpern, Luxury Apartment Houses of Manhattan
, (New York: Dover, 1992), pp. 65-71
