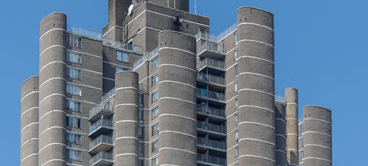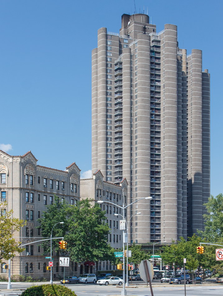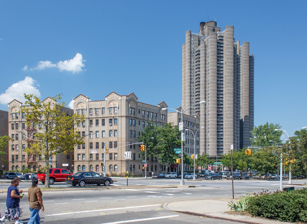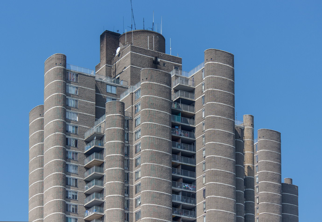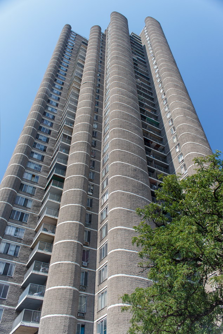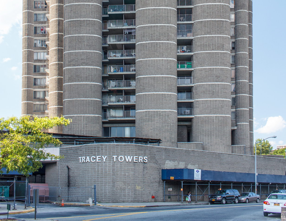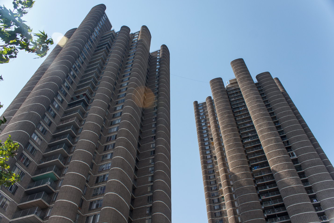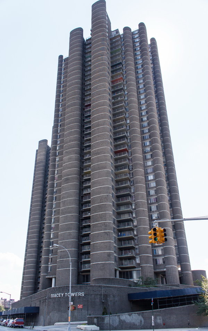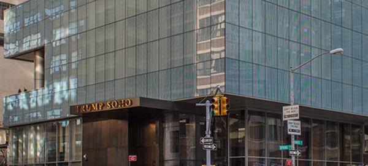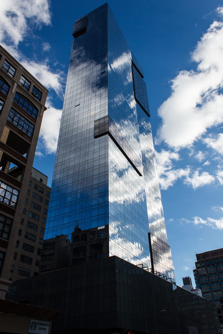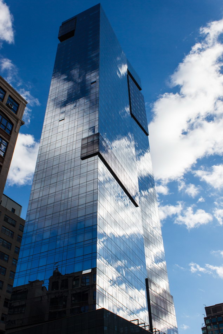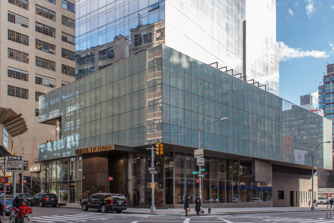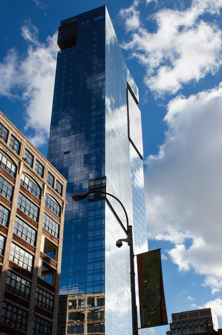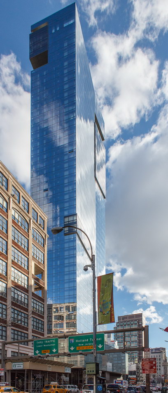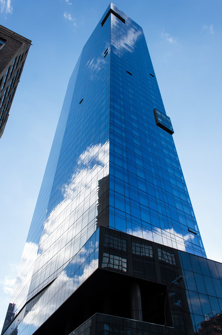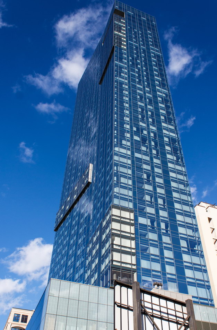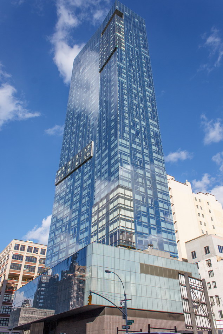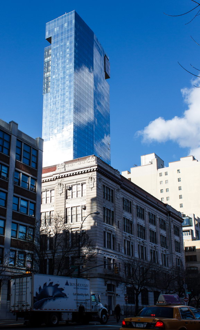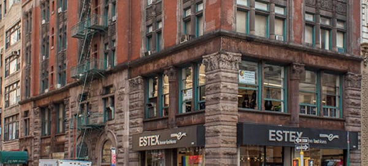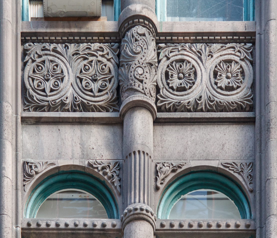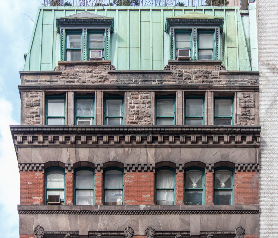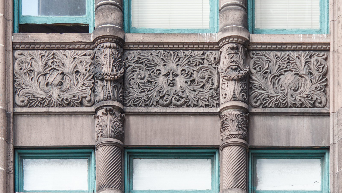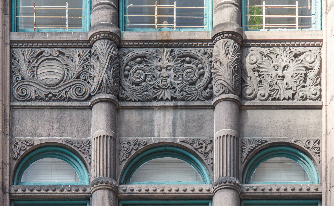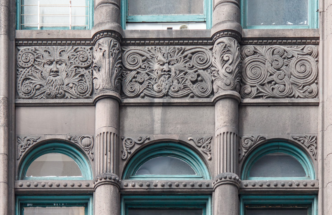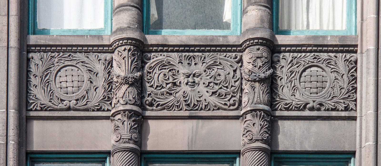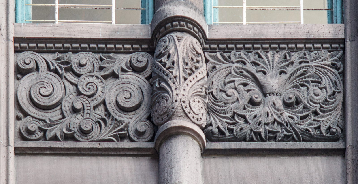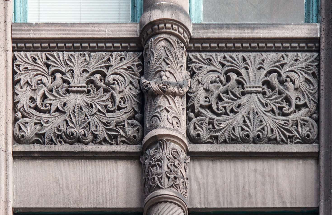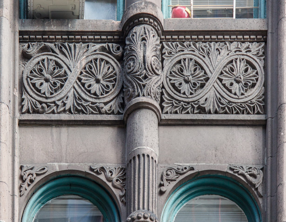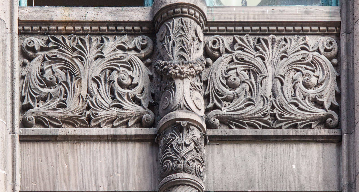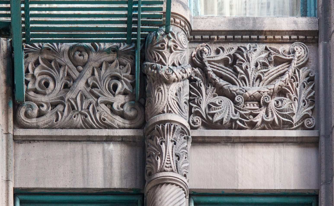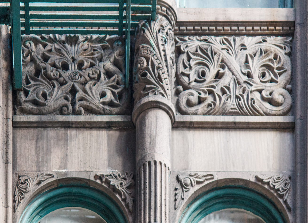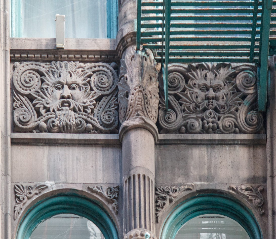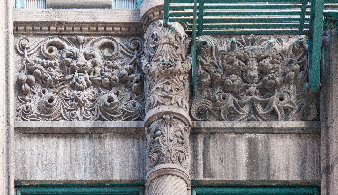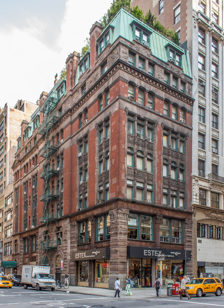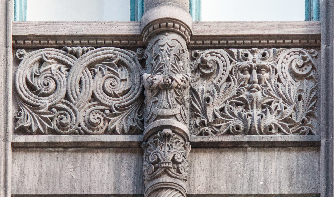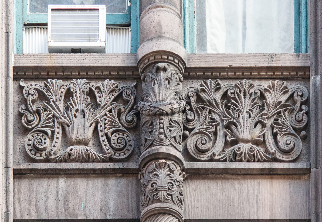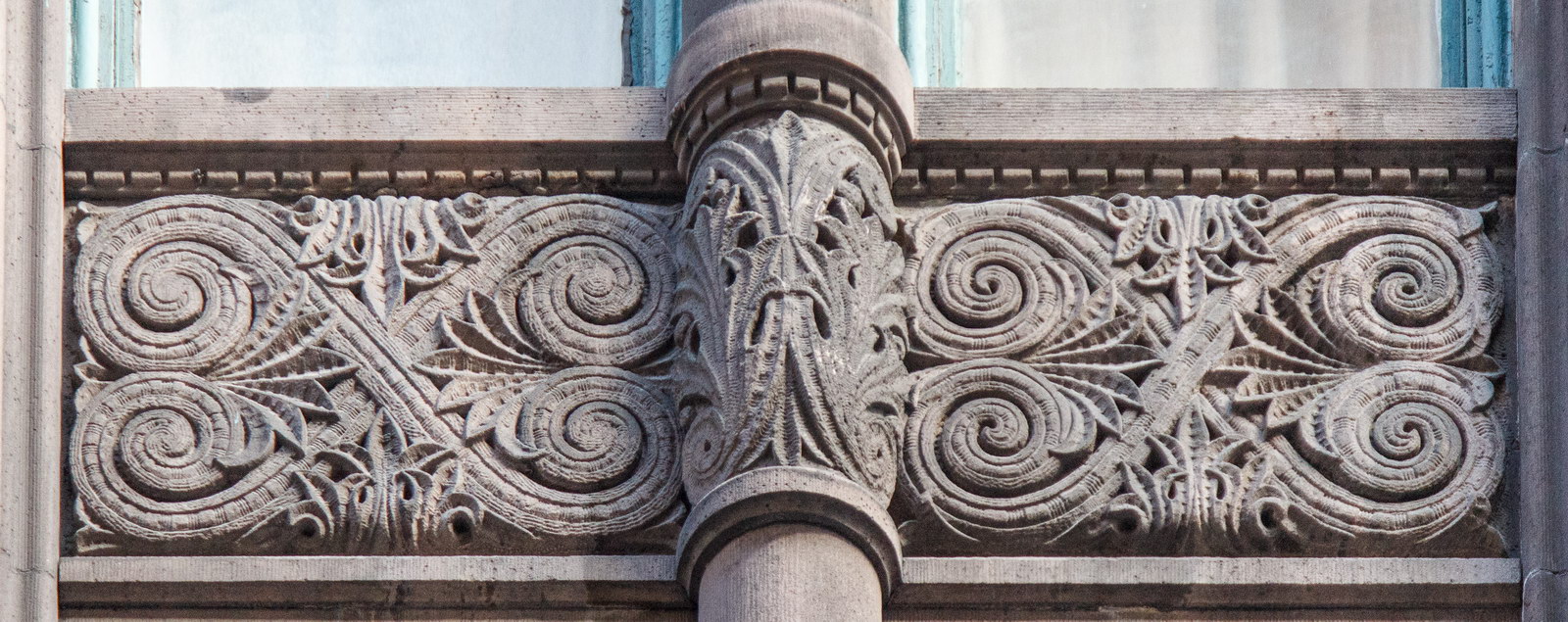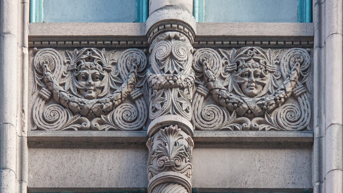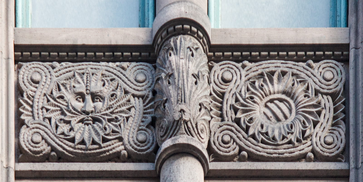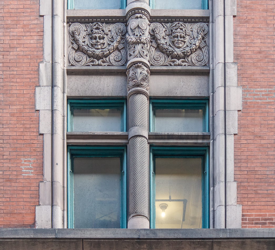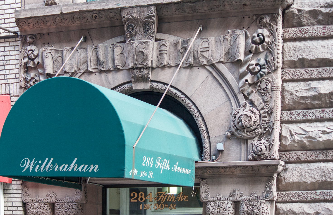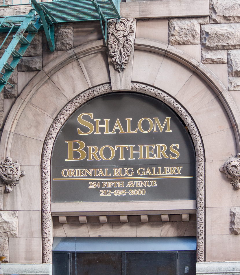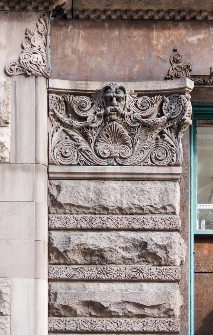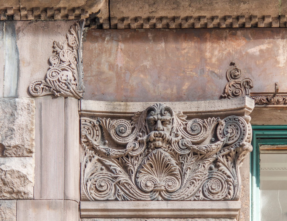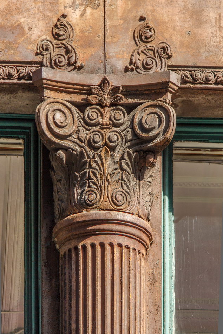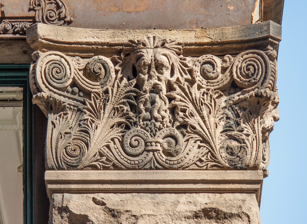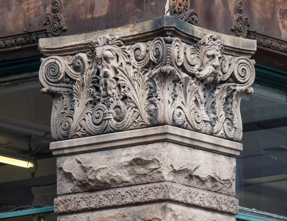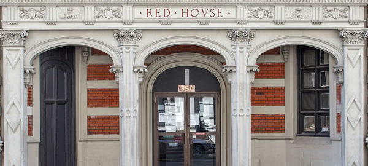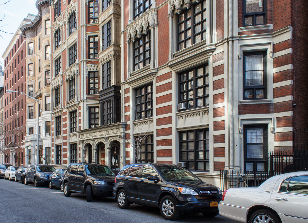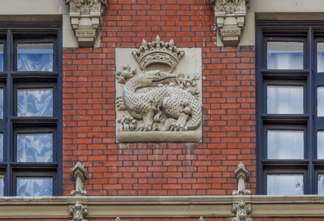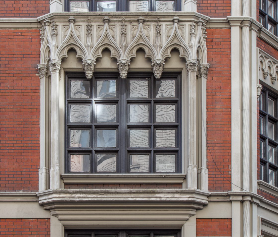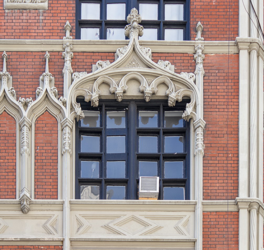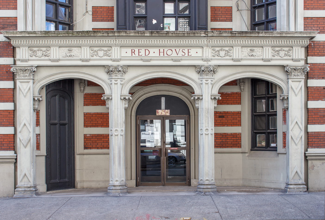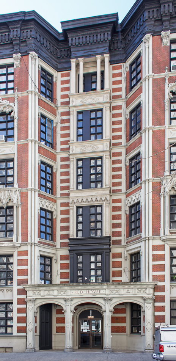After unveiling plans on prime time TV (The Apprentice, June 2006), The Donald’s Trump SoHo lurched from one controversy to another. Having survived the gauntlet, the 46-story mirror-glass box now commands the local skyline – almost daring other developers to match it.
Of course anything that wears the Trump name is a lightning rod for criticism, but Columbia University architecture professor Mitchell Joachim is quoted (Wikipedia) calling Trump SoHo “one of the ugliest buildings in New York.” Architectural Record‘s Michael Sorkin stated, “As urbanism, it’s vandalism.” Sorkin sides with Greenwich Village Society for Historic Preservation and others who sued to block the building, claiming it violated zoning restrictions. Trump prevailed, claiming the building was for transients, not permanent residents.
Work was stopped briefly in December 2006 when the excavation unearthed human remains – graves from beneath the former Spring Street Presbyterian Church. Work stopped again in 2008 when a concrete form collapsed, killing a worker.
The condo/hotel’s developers and interior design firm sued and countersued over payment/performance issues, and some condo buyers claimed that they had been tricked into purchasing units.
The architect, Handel Architects, points out that guests will have fabulous views in all directions. “The intent of the building design is to express the internal, dynamic life of the hotel and its relationship to its urban surroundings. The public theater of the hotel public spaces are revealed through clear glass, while the more private functions are concealed behind translucent glass.”
Preservationists point out that 46-story Trump SoHo is blatantly out of scale with a neighborhood of six- to 15-story buildings.
On the other hand, it does provide an interesting kaleidoscopic effect for sky photos.
Trump SoHo Vital Statistics
- Location: 246 Spring Street at Varick Street
- Year completed: 2010
- Architect: Handel Architects
- Floors: 46
- Style: Postmodern
Trump SoHo Suggested Reading
Google Map
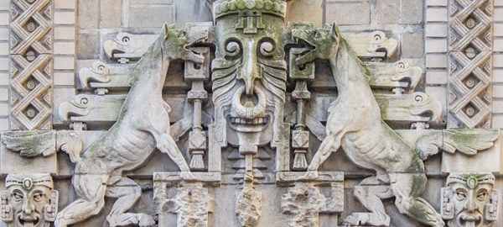
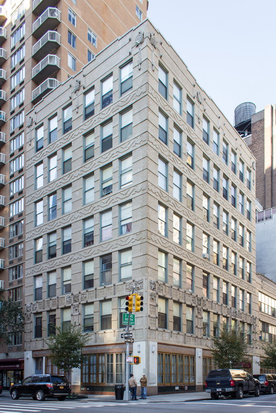
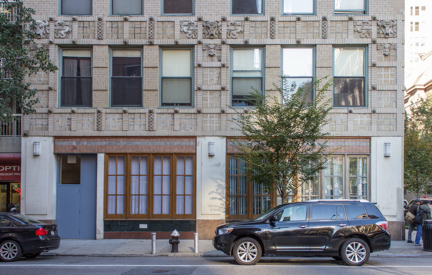
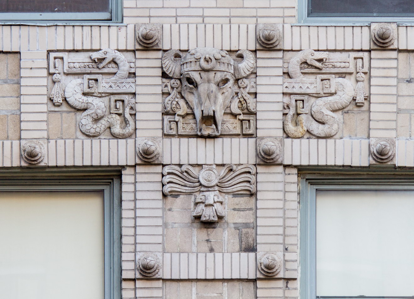
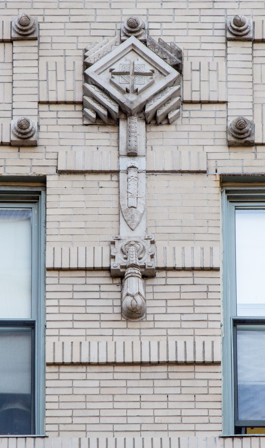
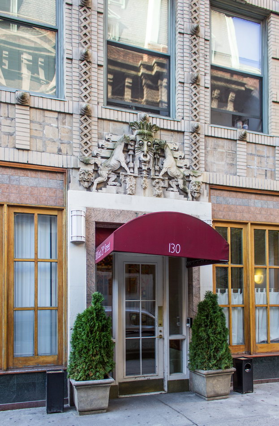
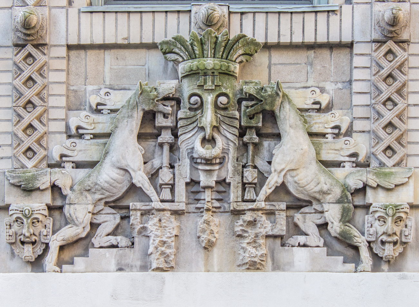
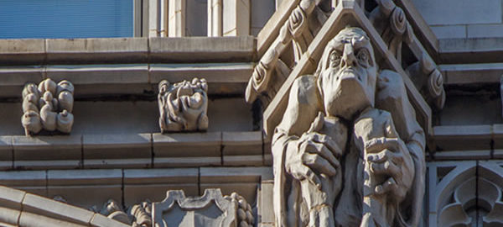
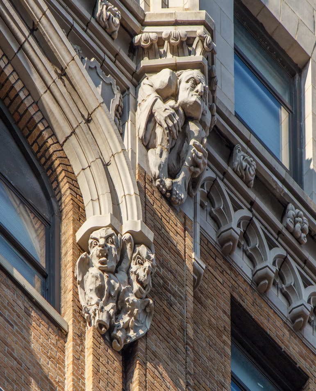
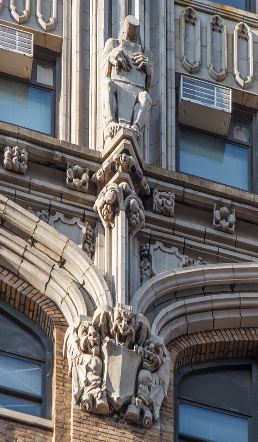
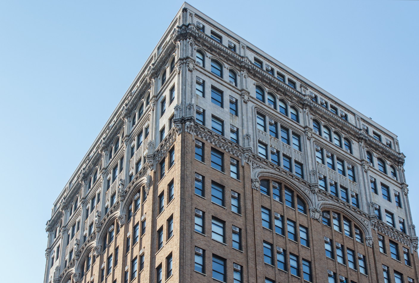
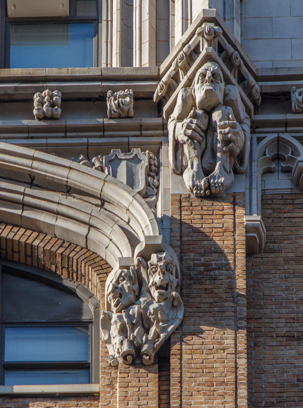
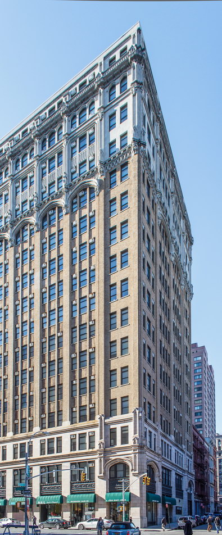
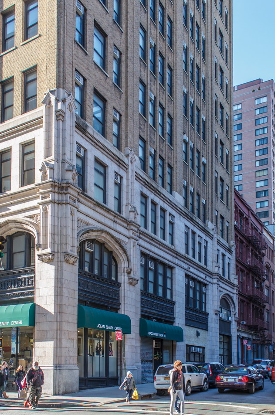
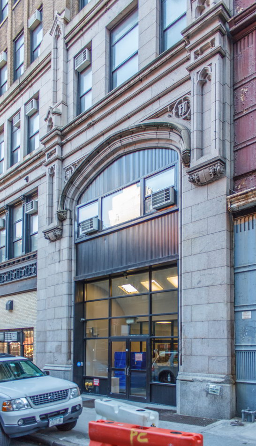
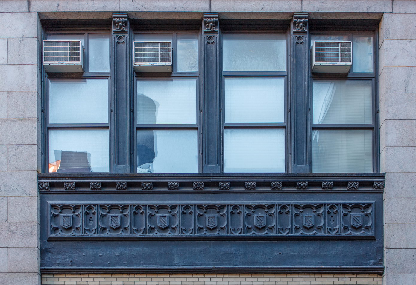
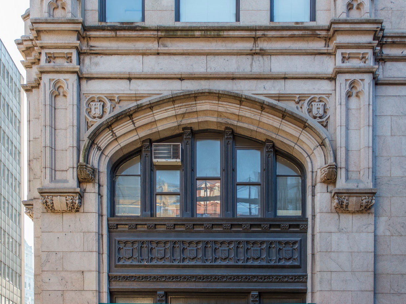
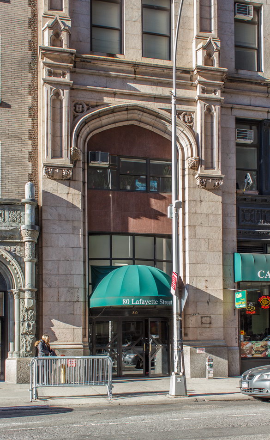
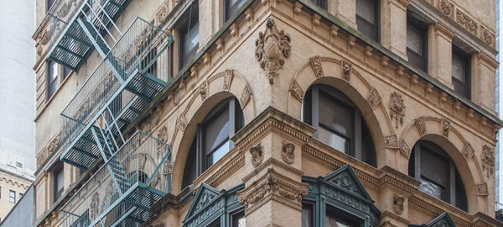
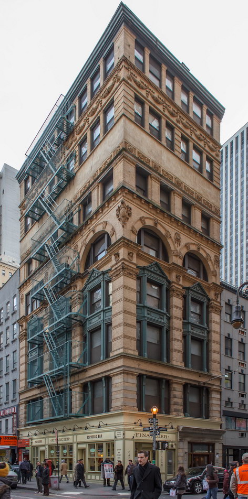
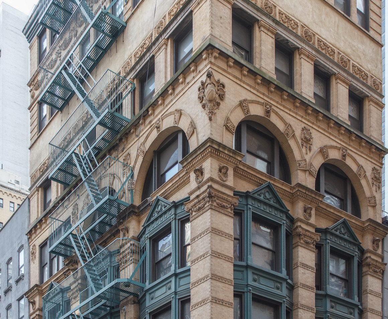
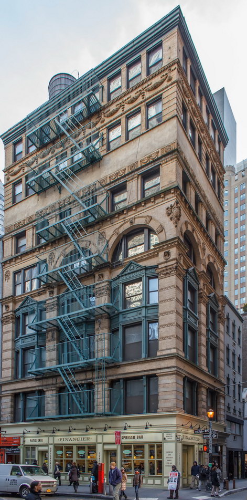
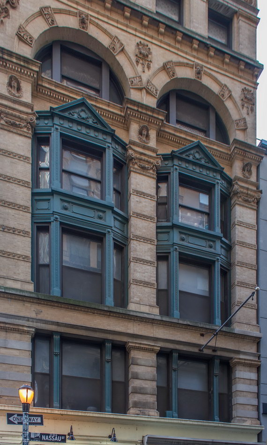
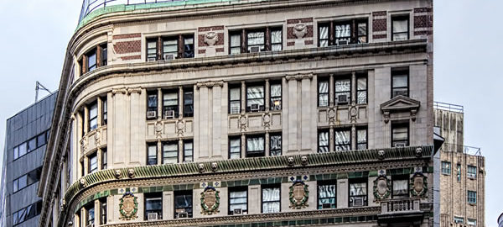
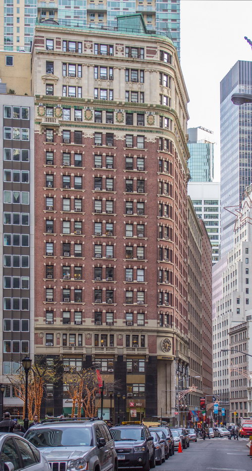
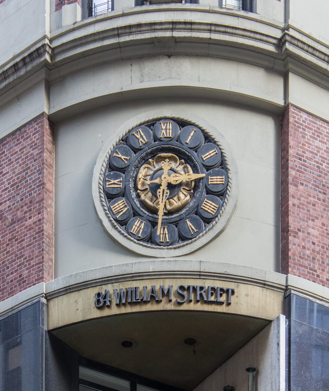
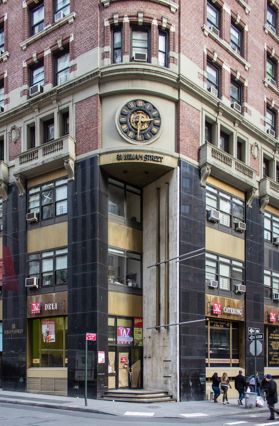
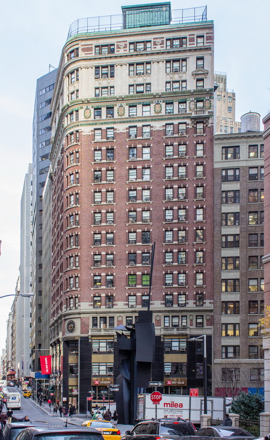
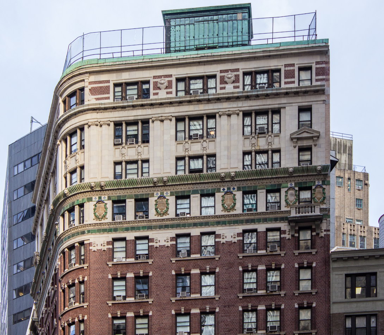
![[84 William Street] Original [84 William Street] Original](https://www.newyorkitecture.com/wp-content/gallery/84-william-street/original_resize.jpg)
![[84 William Street] Original-2 [84 William Street] Original-2](https://www.newyorkitecture.com/wp-content/gallery/84-william-street/original-2_resize.jpg)
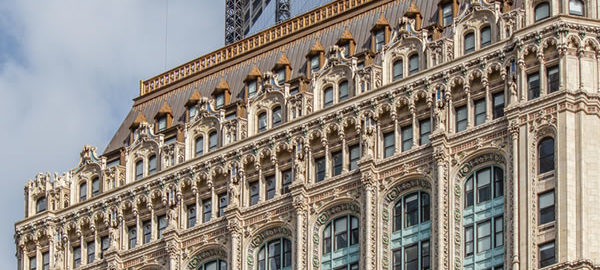
![[90 West Street Building] IMG_6480 12/28/2012 10:33:26 AM [90 West Street Building] IMG_6480 12/28/2012 10:33:26 AM](https://www.newyorkitecture.com/wp-content/gallery/90-west-street/IMG_6480_resize.jpg)
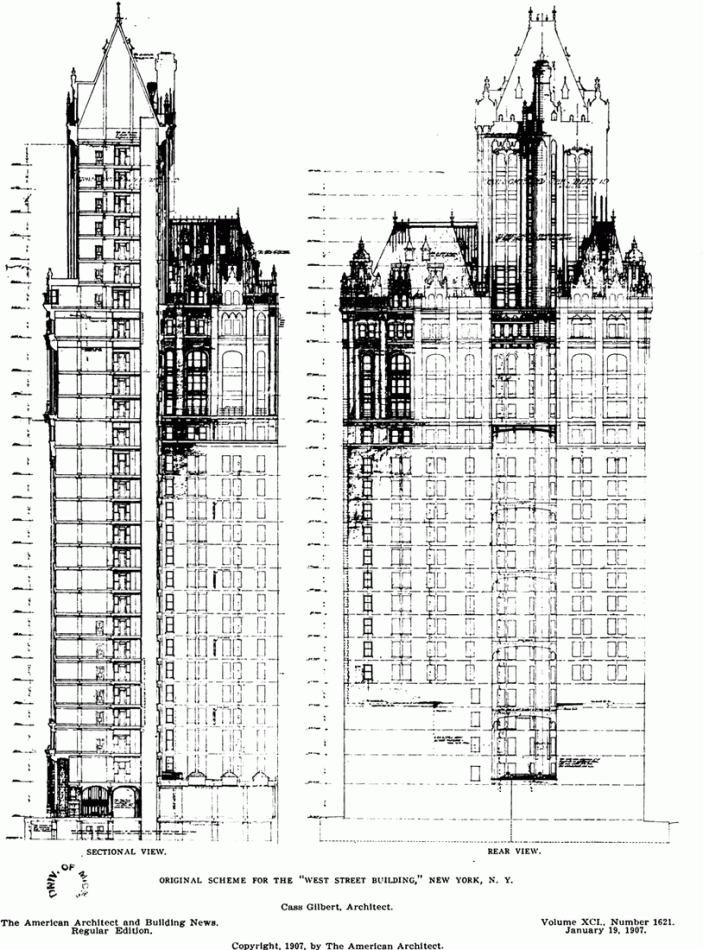
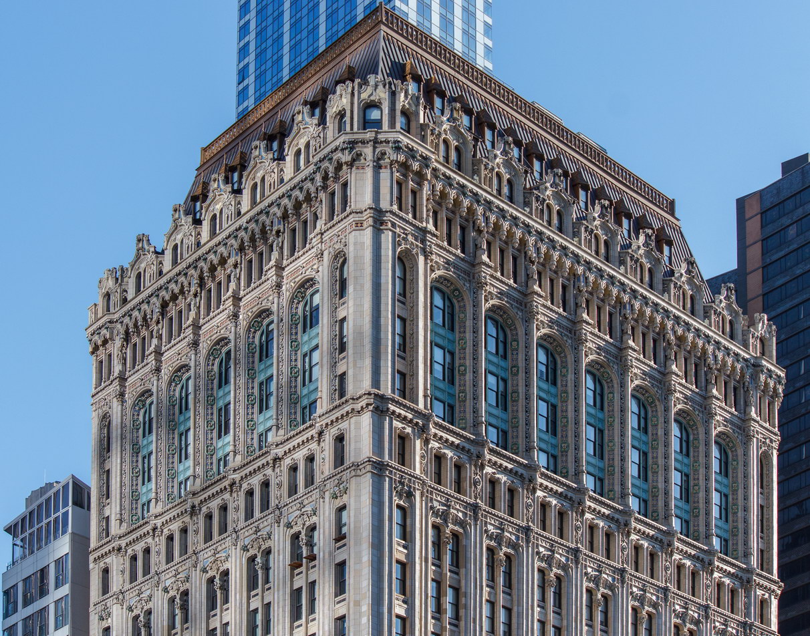
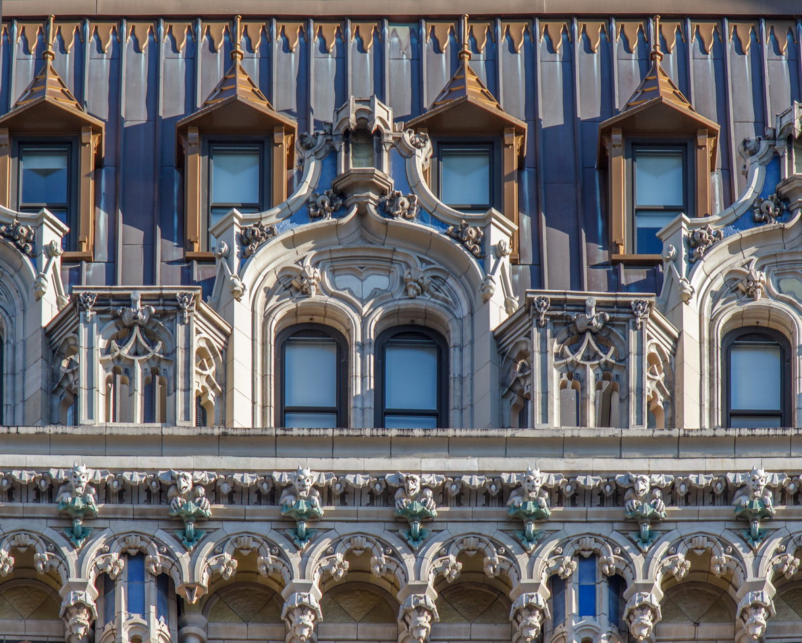
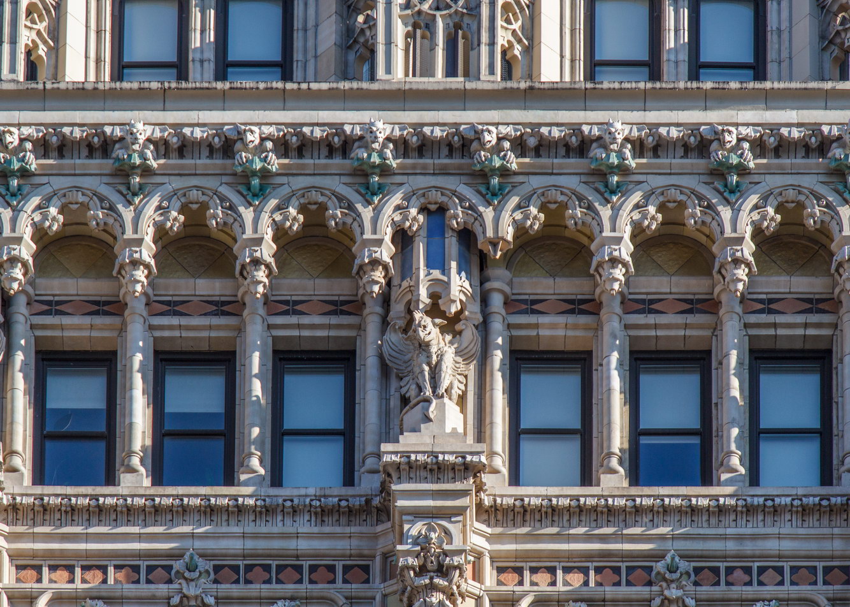
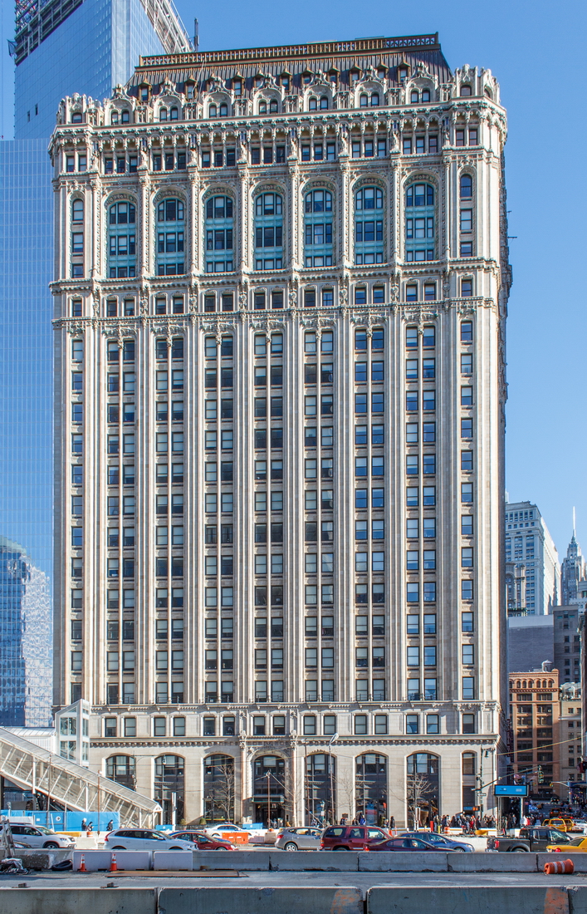
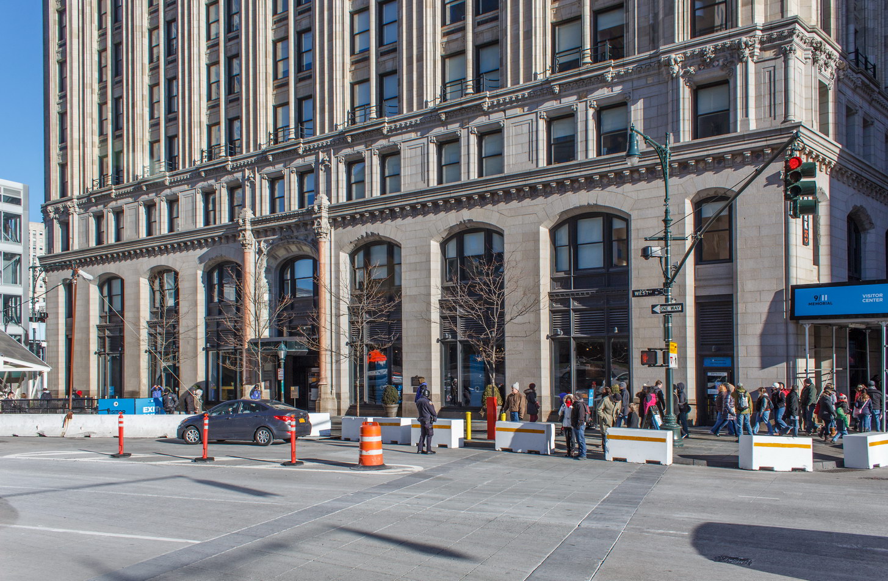
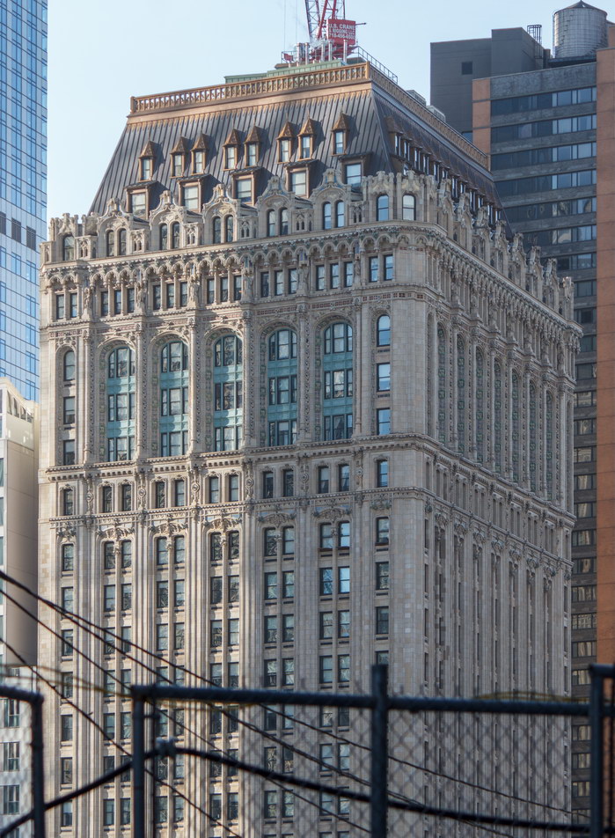
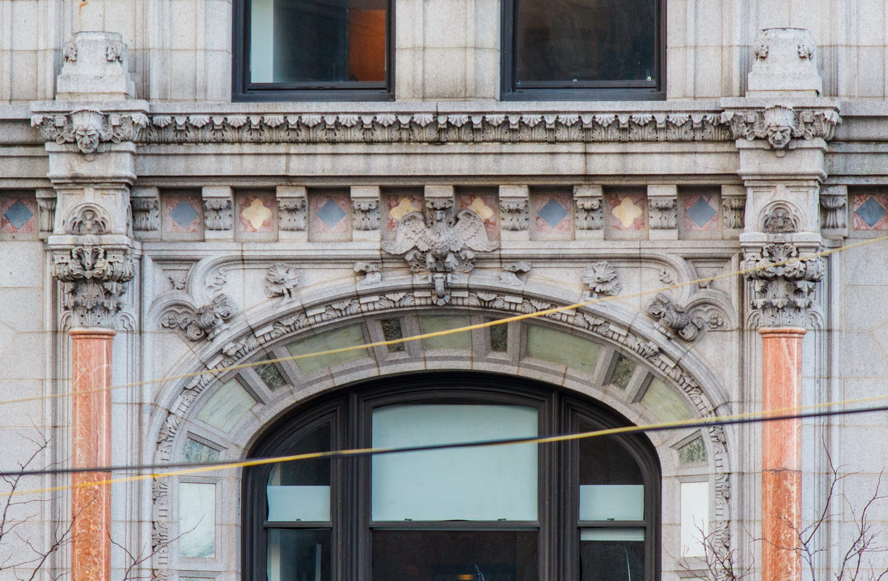
![[90 West Street Building] IMG_3966 10/18/2012 3:16:22 PM [90 West Street Building] IMG_3966 10/18/2012 3:16:22 PM](https://www.newyorkitecture.com/wp-content/gallery/90-west-street/IMG_3966_resize.jpg)
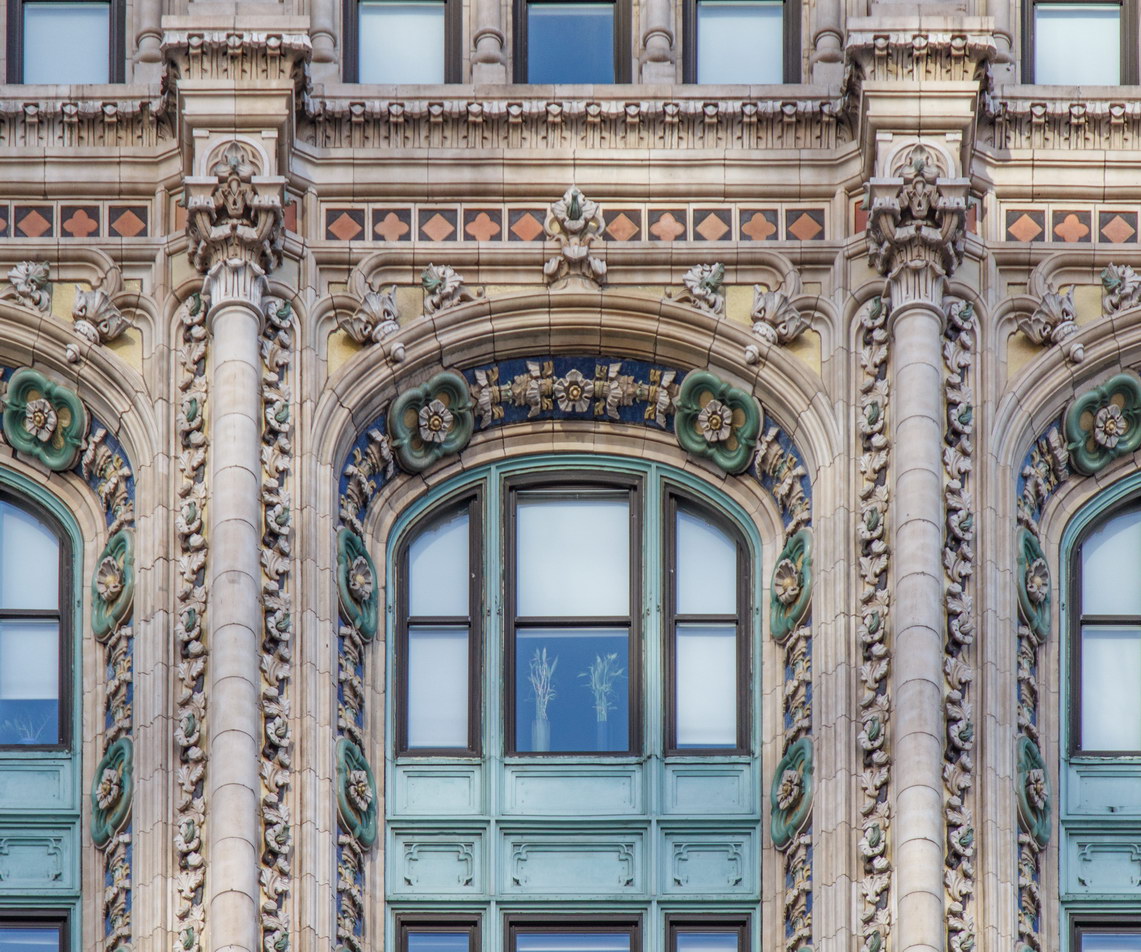
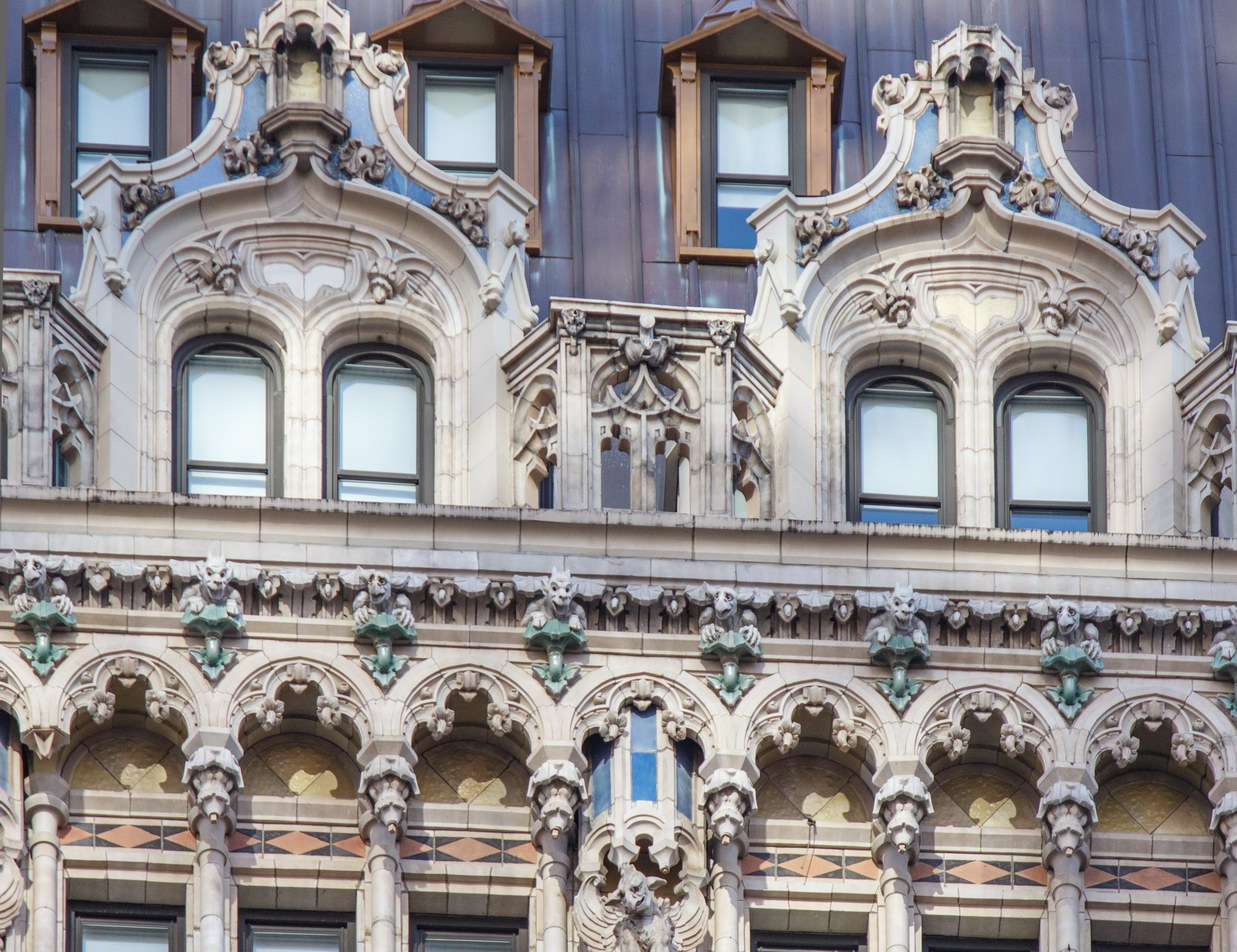
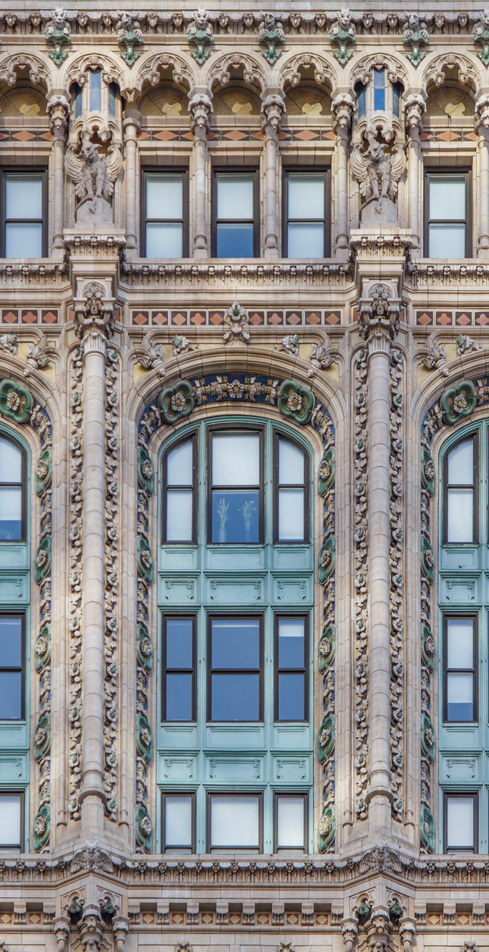
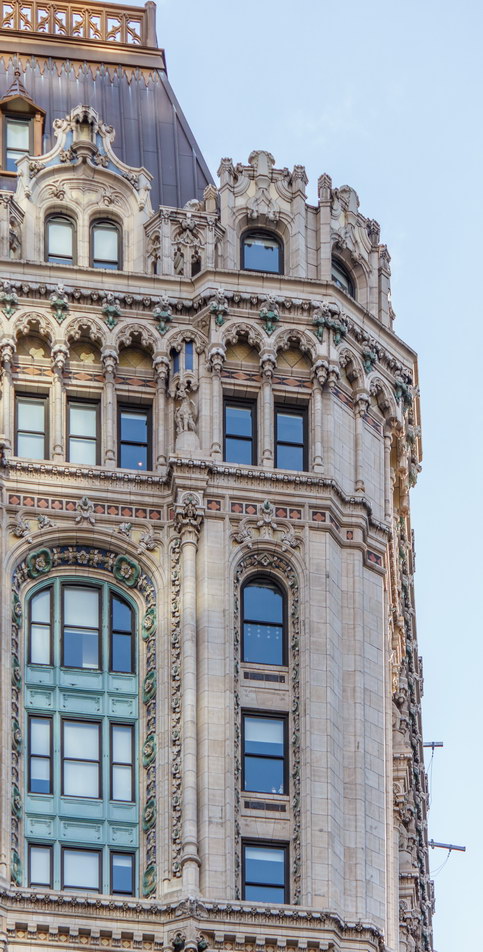
![[90 West Street Building] IMG_6467 12/28/2012 10:29:08 AM [90 West Street Building] IMG_6467 12/28/2012 10:29:08 AM](https://www.newyorkitecture.com/wp-content/gallery/90-west-street/IMG_6467_resize.jpg)
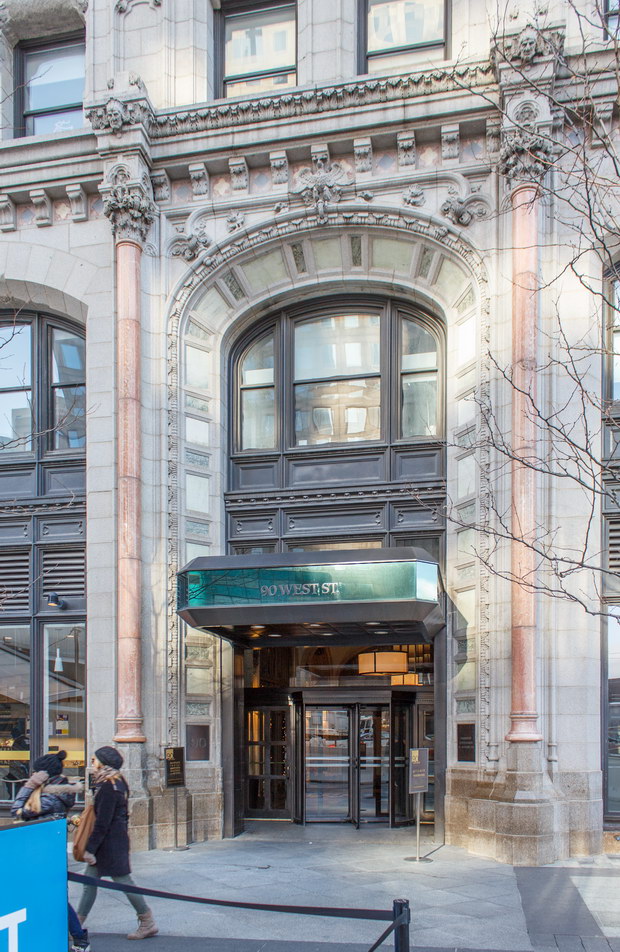
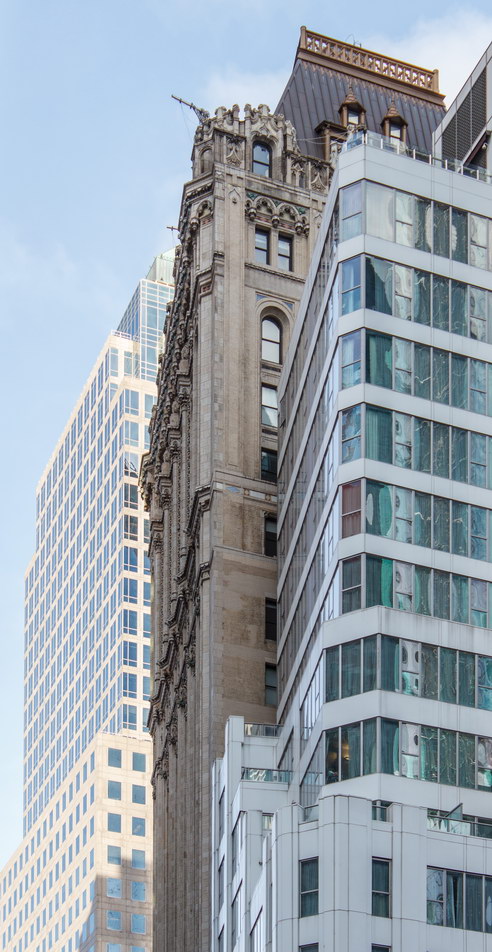
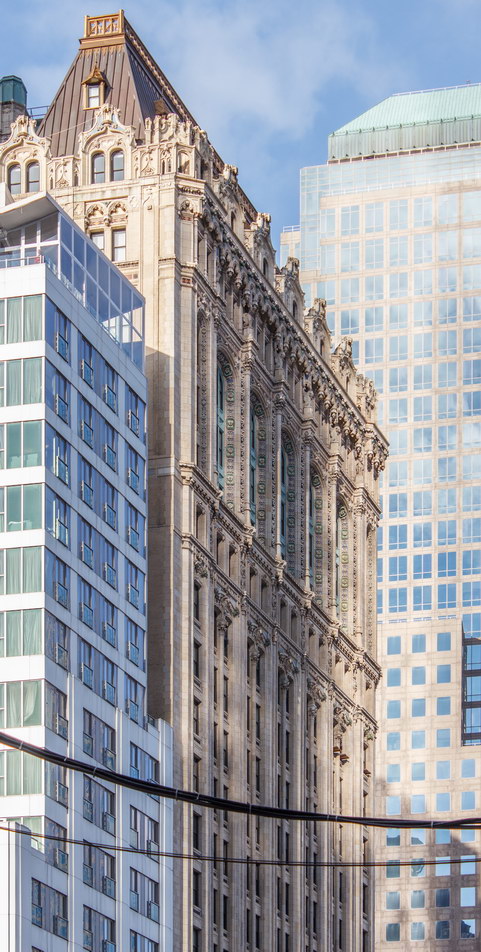
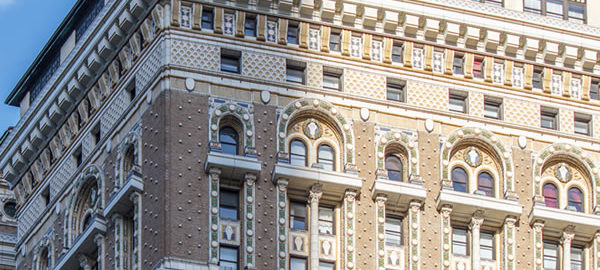
![[Herald Towers] IMG_6545 1/10/2013 3:34:47 PM [Herald Towers] IMG_6545 1/10/2013 3:34:47 PM](https://www.newyorkitecture.com/wp-content/gallery/herald-towers/IMG_6545_resize.jpg)
![[Herald Towers] IMG_6549 1/10/2013 3:37:39 PM [Herald Towers] IMG_6549 1/10/2013 3:37:39 PM](https://www.newyorkitecture.com/wp-content/gallery/herald-towers/IMG_6549_resize.jpg)
![[Herald Towers] IMG_6550 1/10/2013 3:39:03 PM [Herald Towers] IMG_6550 1/10/2013 3:39:03 PM](https://www.newyorkitecture.com/wp-content/gallery/herald-towers/IMG_6550_resize.jpg)
![[Herald Towers] IMG_6551 1/10/2013 3:39:33 PM [Herald Towers] IMG_6551 1/10/2013 3:39:33 PM](https://www.newyorkitecture.com/wp-content/gallery/herald-towers/IMG_6551_resize.jpg)
![[Herald Towers] IMG_6553 1/10/2013 3:41:24 PM [Herald Towers] IMG_6553 1/10/2013 3:41:24 PM](https://www.newyorkitecture.com/wp-content/gallery/herald-towers/IMG_6553_resize.jpg)
![[Herald Towers] IMG_6559 1/10/2013 3:45:53 PM [Herald Towers] IMG_6559 1/10/2013 3:45:53 PM](https://www.newyorkitecture.com/wp-content/gallery/herald-towers/IMG_6559_resize.jpg)
![[Herald Towers] IMG_6562 1/10/2013 3:47:08 PM [Herald Towers] IMG_6562 1/10/2013 3:47:08 PM](https://www.newyorkitecture.com/wp-content/gallery/herald-towers/IMG_6562_resize.jpg)
![[Herald Towers] IMG_6565 1/10/2013 3:47:45 PM [Herald Towers] IMG_6565 1/10/2013 3:47:45 PM](https://www.newyorkitecture.com/wp-content/gallery/herald-towers/IMG_6565_resize.jpg)
![[Herald Towers] IMG_6614 7/12/2012 7:40:06 AM [Herald Towers] IMG_6614 7/12/2012 7:40:06 AM](https://www.newyorkitecture.com/wp-content/gallery/herald-towers/IMG_6614_resize.jpg)
![[Herald Towers] IMG_6630 7/12/2012 7:48:43 AM [Herald Towers] IMG_6630 7/12/2012 7:48:43 AM](https://www.newyorkitecture.com/wp-content/gallery/herald-towers/IMG_6630_resize.jpg)
![[Herald Towers] IMG_6632 7/12/2012 7:48:55 AM [Herald Towers] IMG_6632 7/12/2012 7:48:55 AM](https://www.newyorkitecture.com/wp-content/gallery/herald-towers/IMG_6632_resize.jpg)
![[Herald Towers] IMG_6635 7/12/2012 7:49:15 AM [Herald Towers] IMG_6635 7/12/2012 7:49:15 AM](https://www.newyorkitecture.com/wp-content/gallery/herald-towers/IMG_6635_resize.jpg)
![[Herald Towers] IMG_6642 7/12/2012 7:53:59 AM [Herald Towers] IMG_6642 7/12/2012 7:53:59 AM](https://www.newyorkitecture.com/wp-content/gallery/herald-towers/IMG_6642_resize.jpg)
![[Herald Towers] IMG_6645 7/12/2012 7:54:50 AM [Herald Towers] IMG_6645 7/12/2012 7:54:50 AM](https://www.newyorkitecture.com/wp-content/gallery/herald-towers/IMG_6645_resize.jpg)
