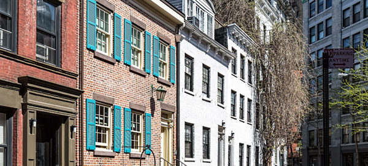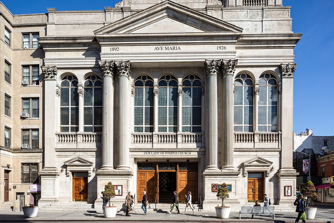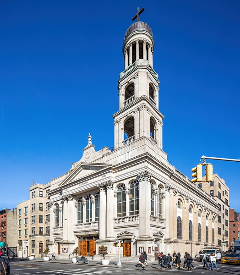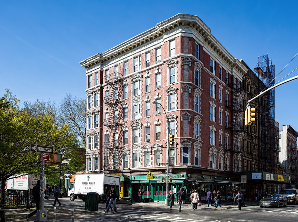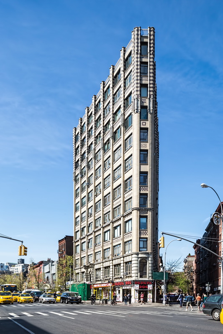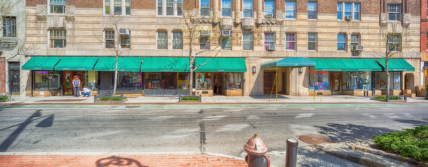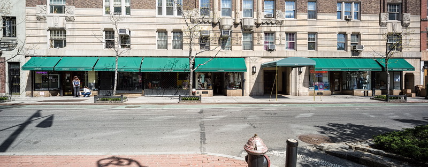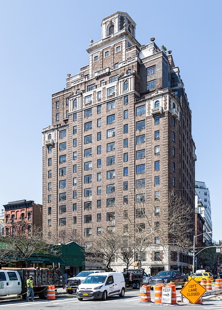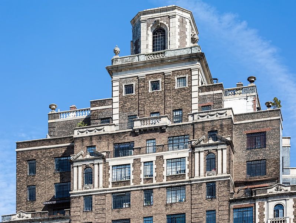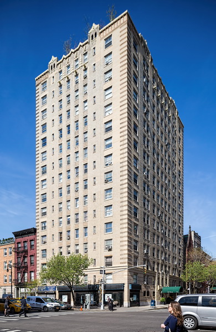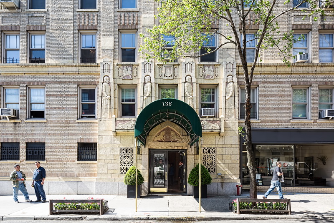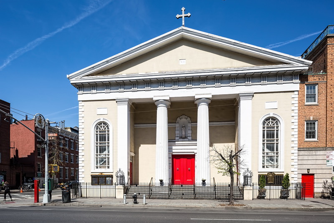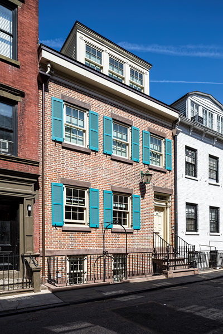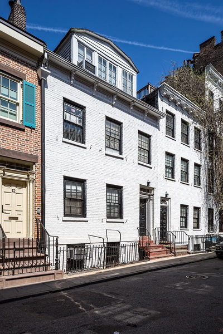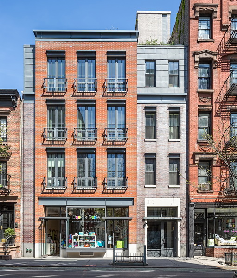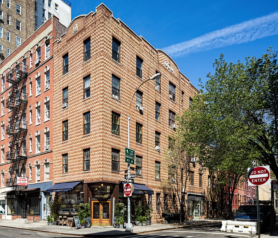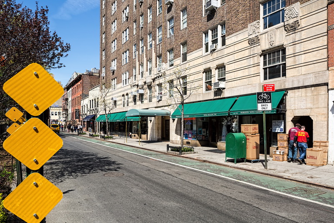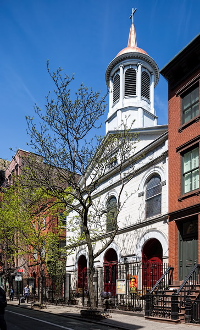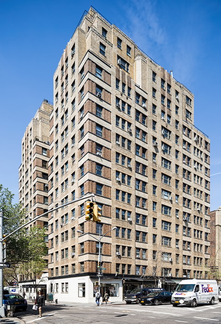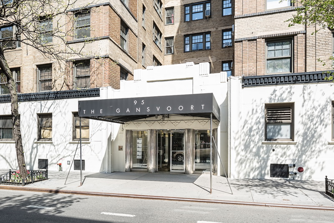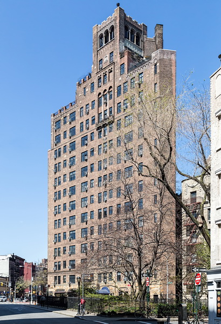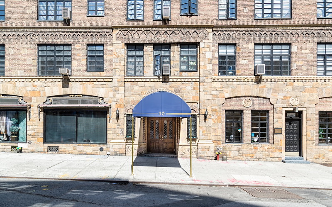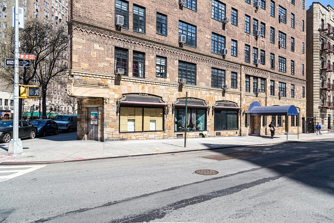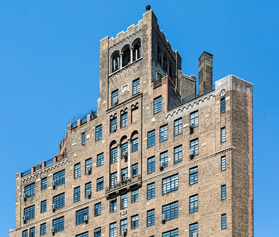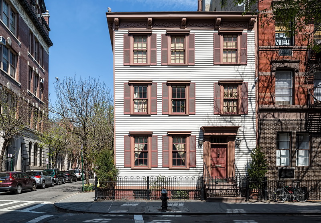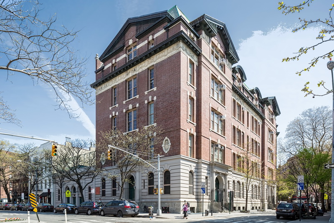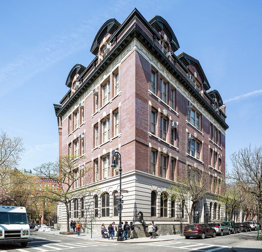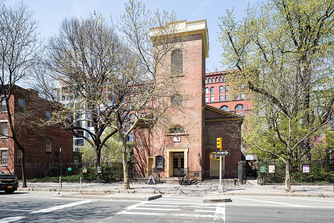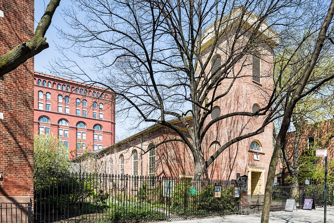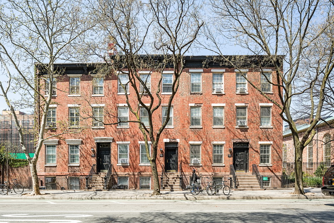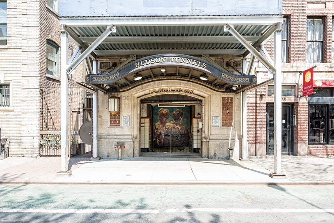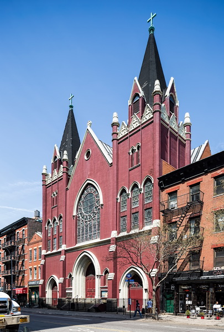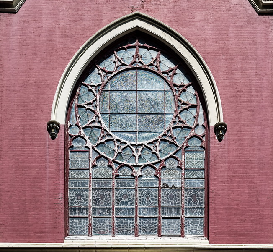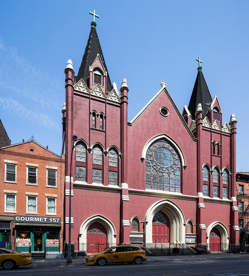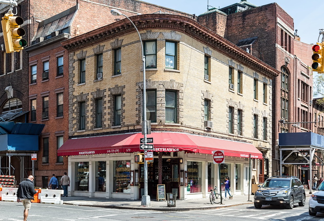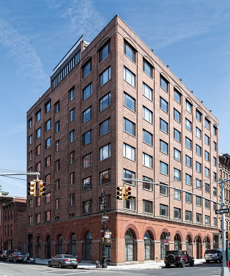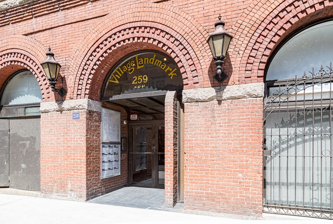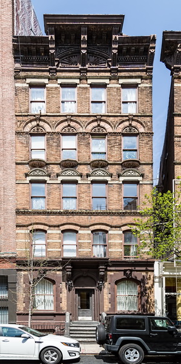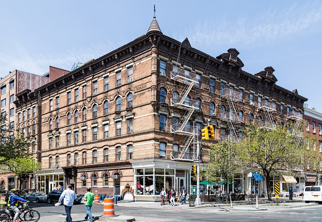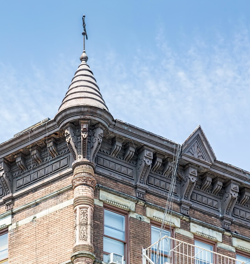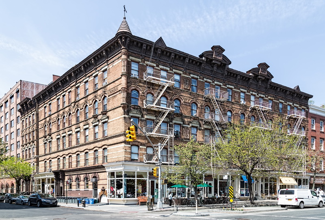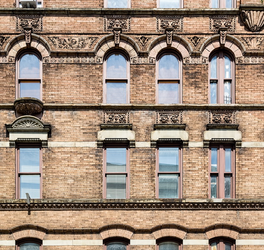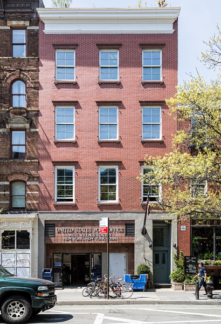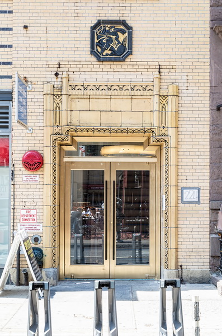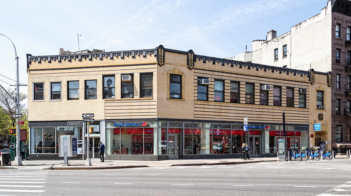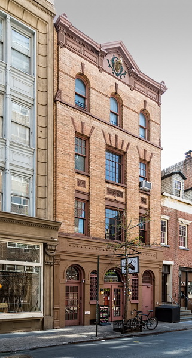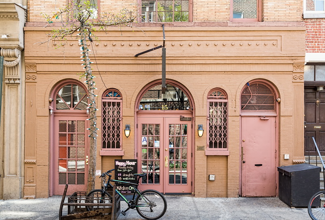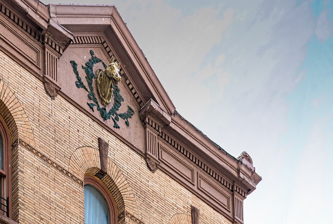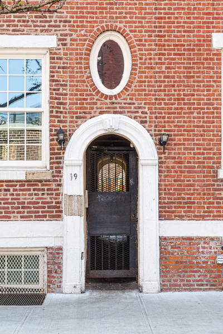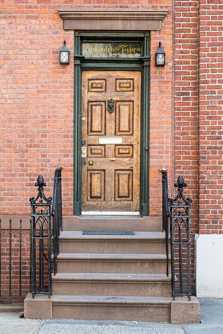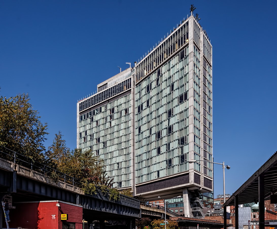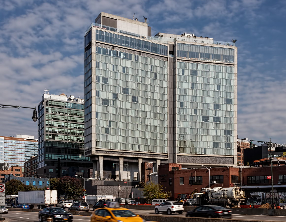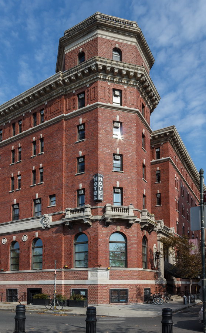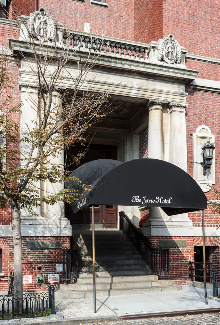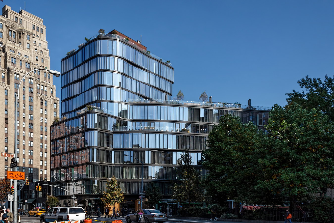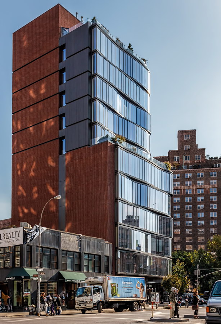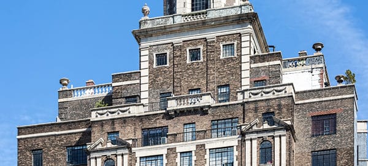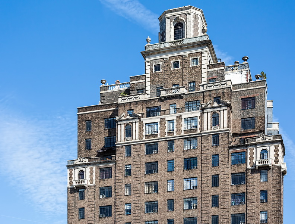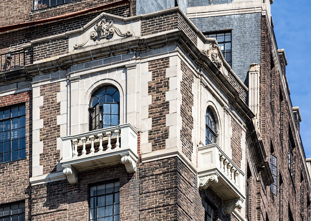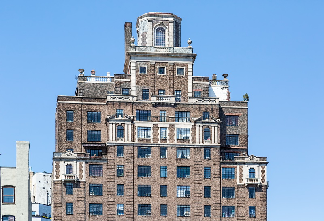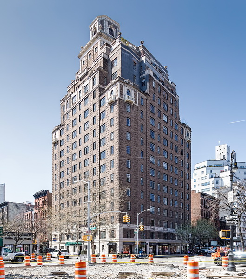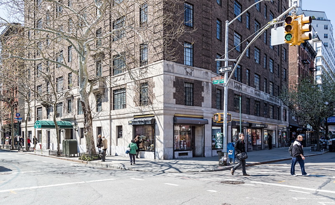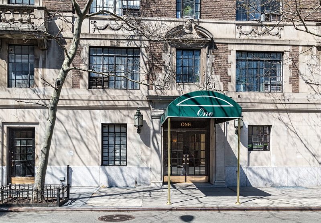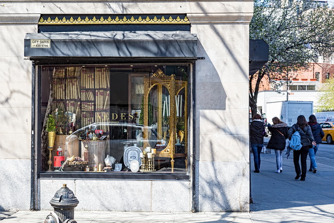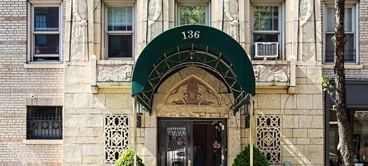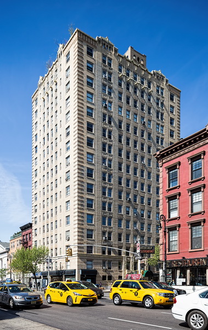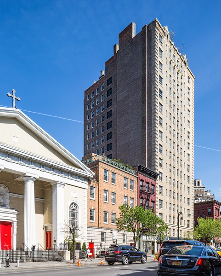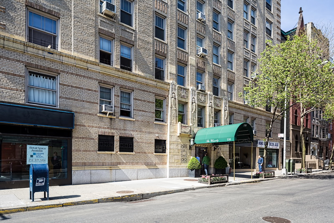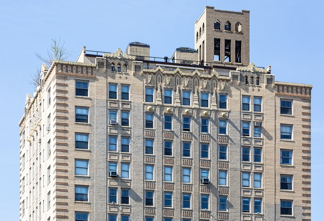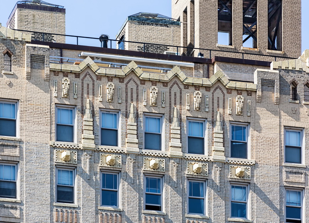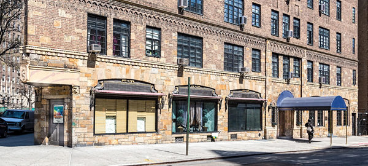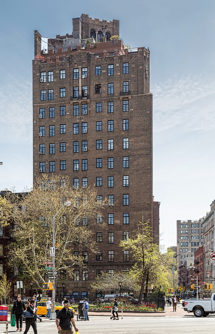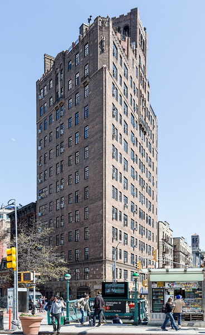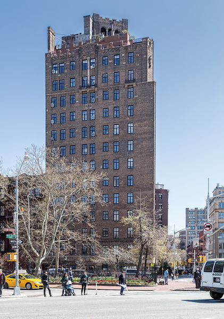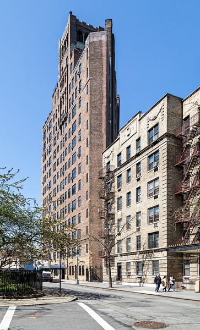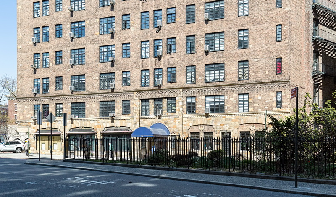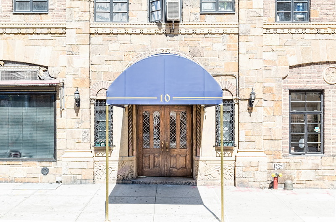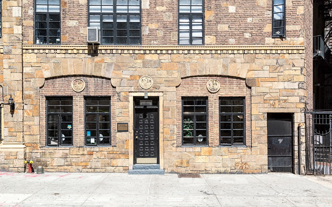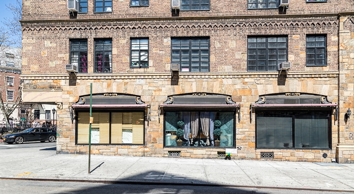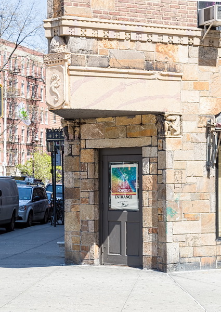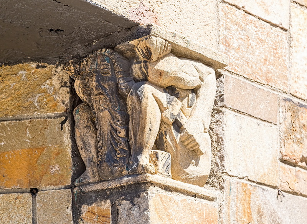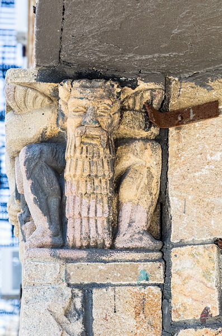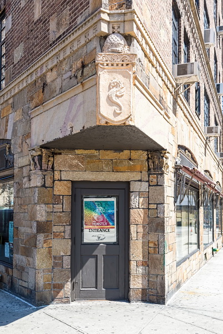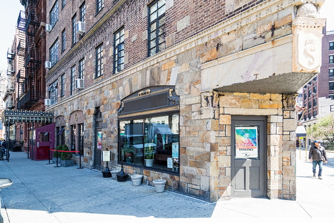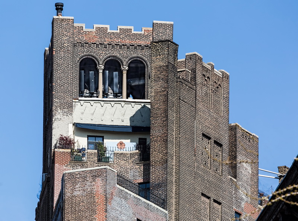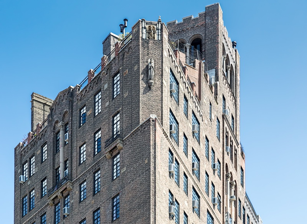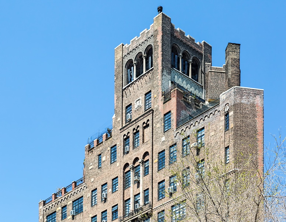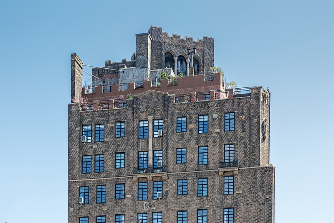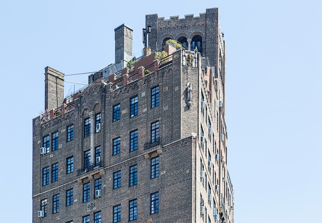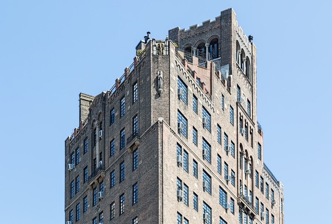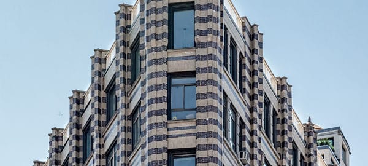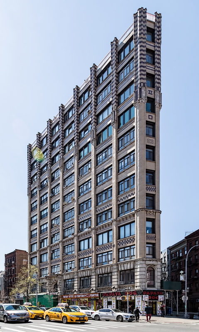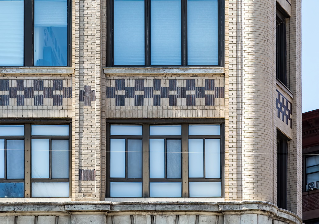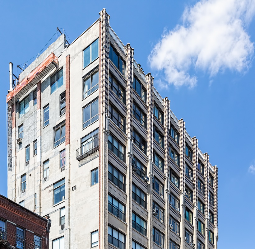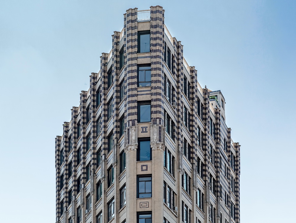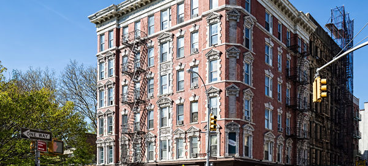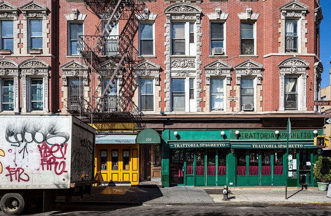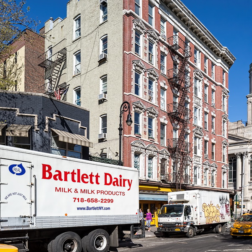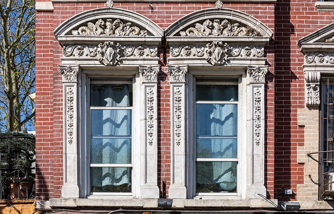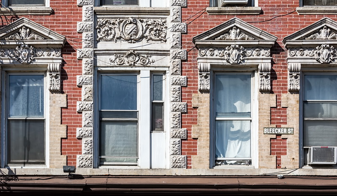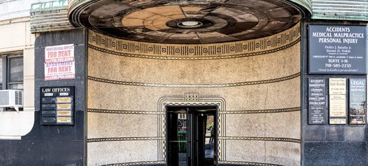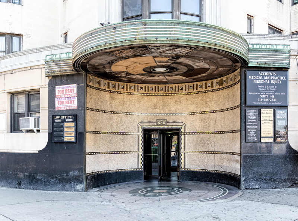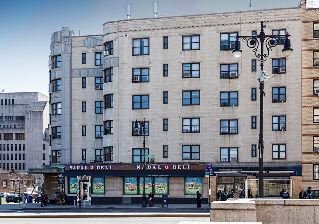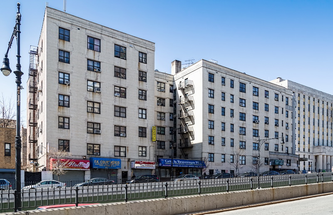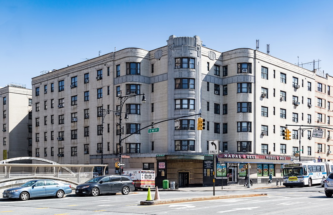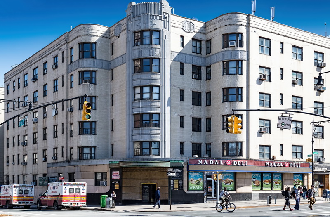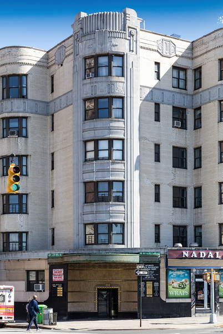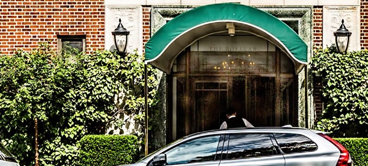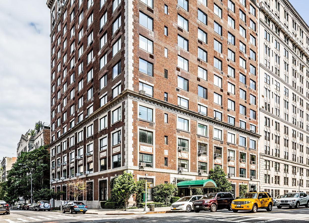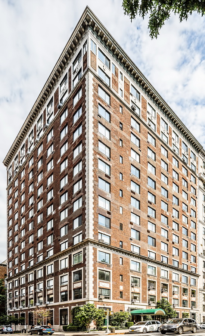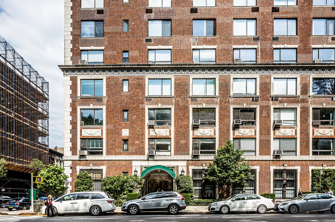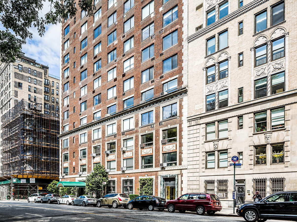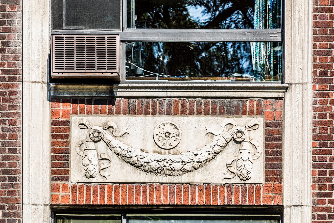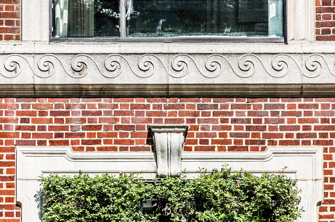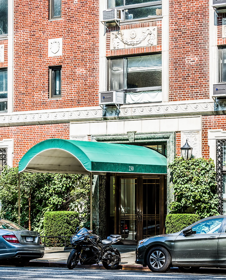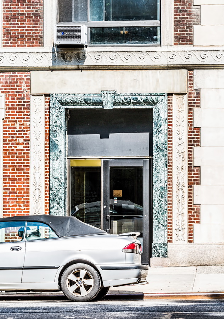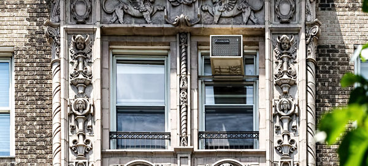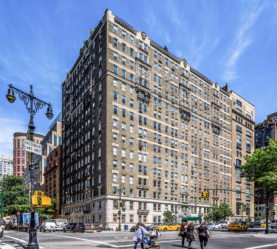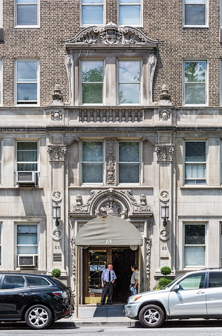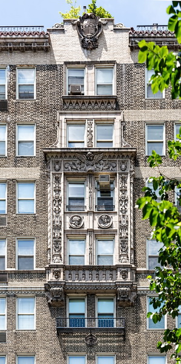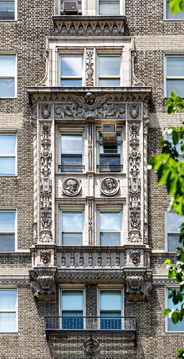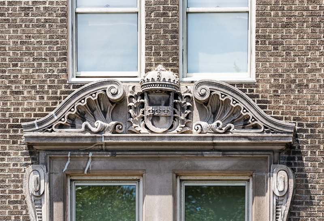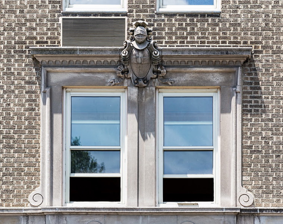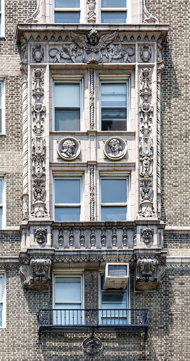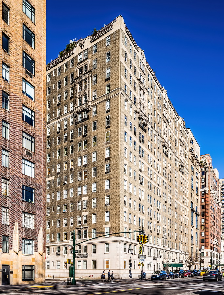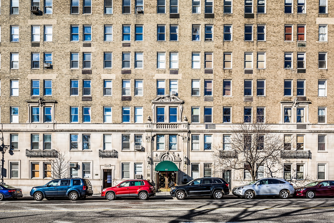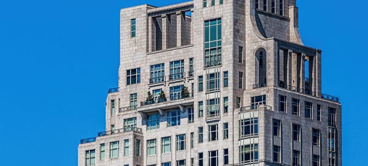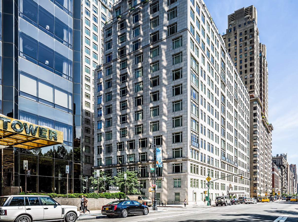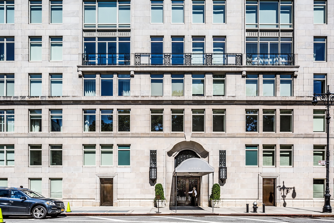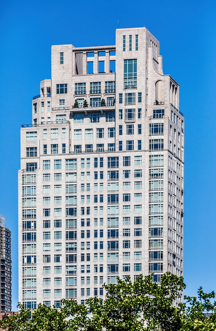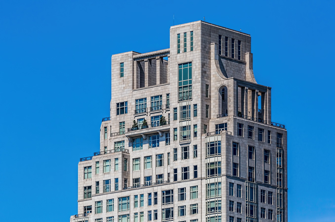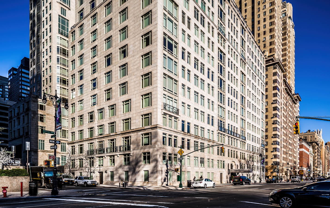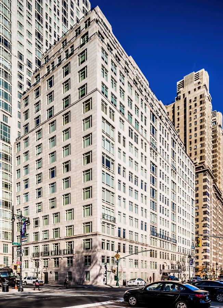The West Village runs from Sixth Avenue to the Hudson River, between W 14th Street and W Houston Street. Almost all of the neighborhood is protected by landmark status, preserving centuries of history. As the NYC Landmarks Preservation Commission noted:
“Greenwich Village is one of the oldest sections of Manhattan which was laid out for development in the years following the American Revolution. Today, it contains the greatest concentration of early New York residential architecture to be found anywhere within the five Boroughs of the City.
“Unlike Chelsea, Gramercy Park and other small residential islands in Manhattan which have managed to survive from the last century, Greenwich Village is unique because it is the only good-sized residential area which has remained largely intact and where the architecture reflects the continuum of a community. Many old buildings have retained their old uses while others, treasured as architecture, have been preserved to serve new and viable uses. Thus a sashmaker’s workshop, a medical dispensary, a malt house, a public livery stable, a fire station, a court house, a grocery or drygoods shop and dozens of other structures, built to serve the early community, are today as much a part of the architectural and historical heritage of The Village as are its many fine town houses, smaller dwellings and churches.”
Highly recommended: NYC Landmarks Map
West Village Recommended Reading
- Wikipedia entry
- NYC Landmarks Preservation Commission designation report (Greenwich Village Historic District)
- NYC Landmarks Preservation Commission designation report (Greenwich Village Historic District Extension)
- NYC Landmarks Preservation Commission designation report (Greenwich Village Historic District Extension II)
West Village Buildings Pictured
| Building / Address | Year | Architect |
|---|---|---|
| 1 Christopher Street | 1931 | Van Wart & Wein |
| 2 Cornelia Street | 1907 | Fred Ebeling |
| 11 Christopher Street | 2006 | Richard A. Cook |
| 12 & 14 Gay Street | 1828 | Daniel H. Weed, Joseph D. Baldwin |
| 15 Barrow Street | 1896 | H. Hasenstein |
| 17 Grove Street | 1822 | unknown |
| 19 Barrow Street | 1834 | David Christie, John W. Christie |
| 25 Barrow Street | 1826 | Jacob Shute |
| 45 Christopher Street | 1931 | Russell M. Boak and Hyman F. Paris |
| 172 Waverly Place | 1868 | Richard A. Davis |
| 224 W 4th Street | 1932 | Phelps Barnum |
| 228 Bleecker Street | 1901 | Michael Bernstein |
| 255 W 10th Street / 519-525 Hudson Street | 1889 | Rentz & Lange |
| 257 W 10th Street | 1889 | Rentz & Lange |
| 259 W 10th Street / 697 Greenwich Street | 1892 | Martin V.B. Ferdon |
| 473-477 Hudson Street | 1825 | James N. Wells |
| 527 Hudson Street | 1858 | unknown |
| 679 Greenwich Street / 139 Christopher Street | 1900 | F.A. Burdett |
| Church of St. Luke in the Fields / 479 Hudson Street | 1822 | James N. Wells |
| The Gansvoort / 95 Christopher Street | 1931 | H.I. Feldman |
| Jane Hotel / 113 Jane Street / 505 West Street | 1908 | William A. Boring |
| One Jackson Square / 122 Greenwich Avenue | 2011 | Kohn Pederson Fox Associates |
| Our Lady of Pompeii / 240 Bleecker Street | 1928 | Matthew W. Del Guadio |
| PATH Christopher Street Station / 137 Christopher Street | 1906 | Robins & Oakman |
| Public School 3 / 97 Bedford Street | 1906 | C.B.J. Snyder |
| Shenandoah / 10 Sheridan Square | 1929 | Emery Roth |
| St. John’s Lutheran Church / 81 Christopher Street | 1822 | Berg & Clark |
| St. Joseph’s Church / 365 Sixth Avenue | 1834 | John Doran, Arthur Crook (1885 repair & alteration) |
| St. Veronica’s Church / 149 Christopher Street | 1890 | John J. Deery |
| Standard Hotel / 848 Washington Street | 2009 | Ennead Architects (formerly Polshek Partnership) |
| The Waverly / 136 Waverly Place | 1928 | Walter S. Schneider |
