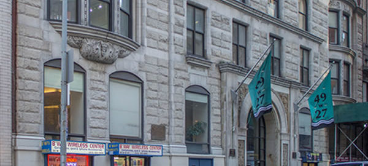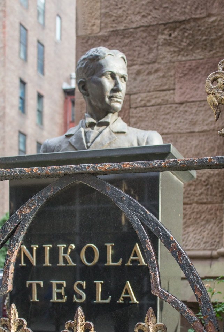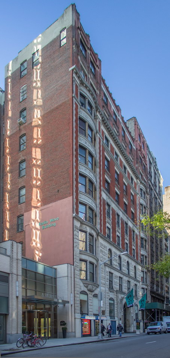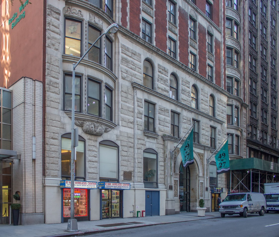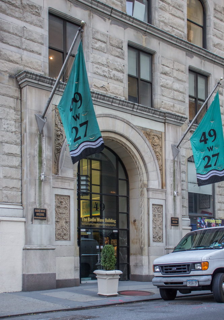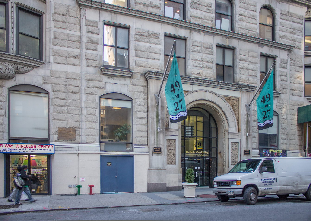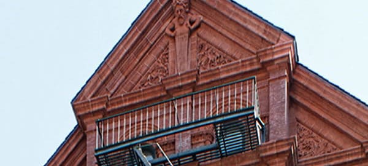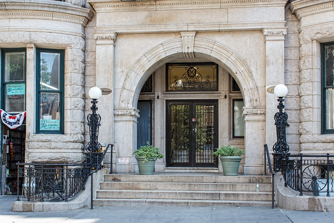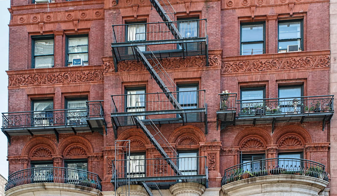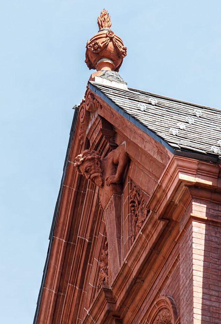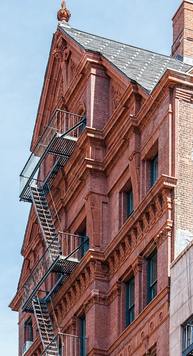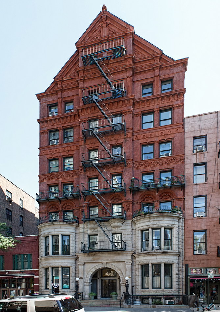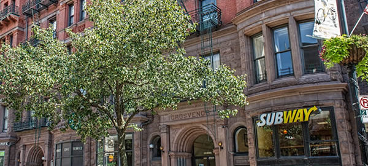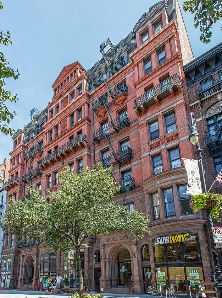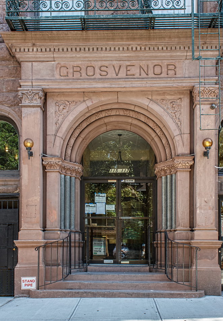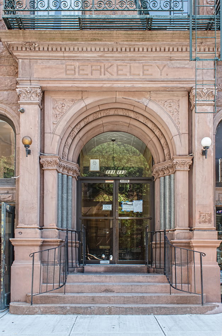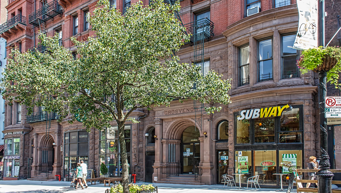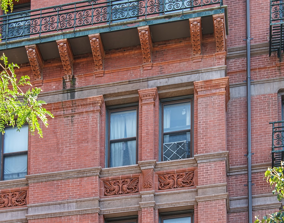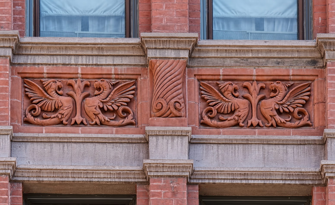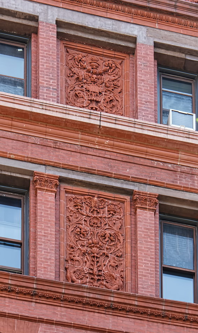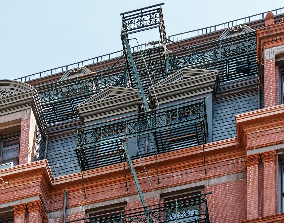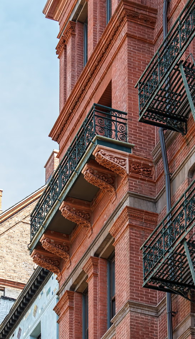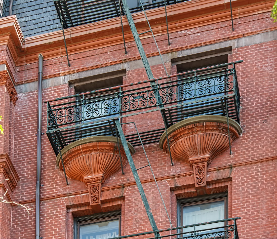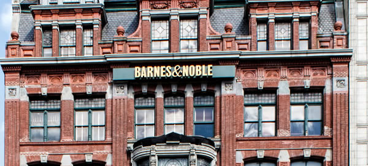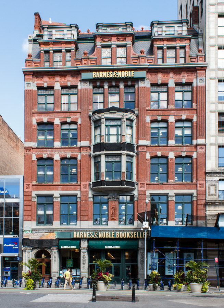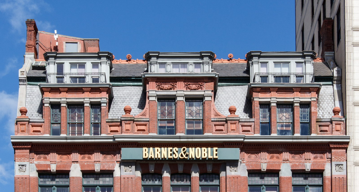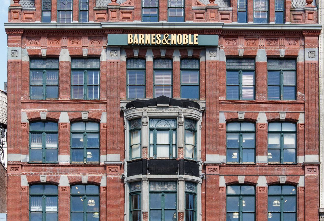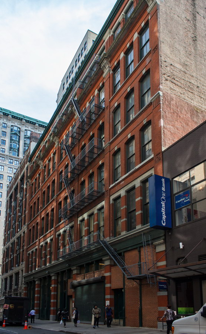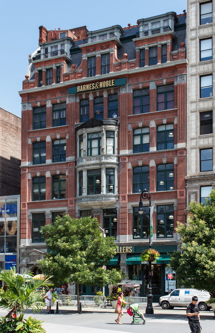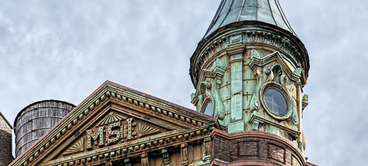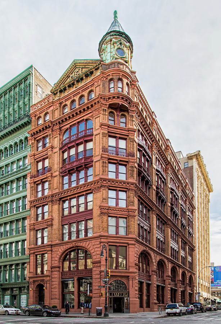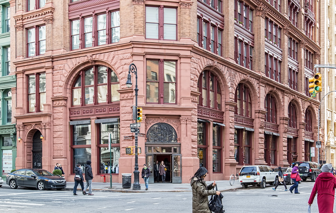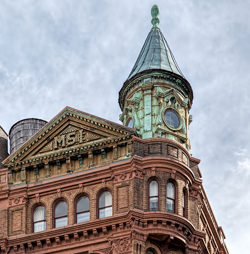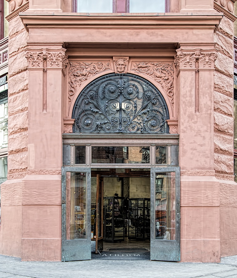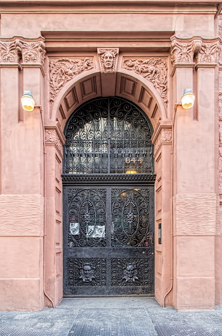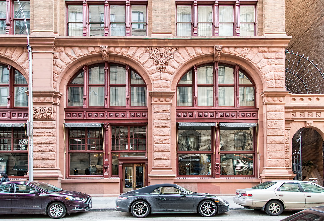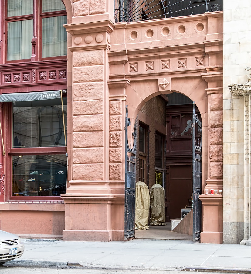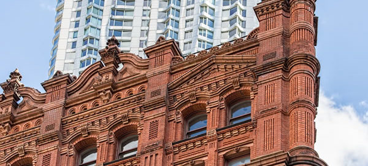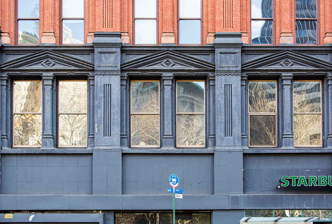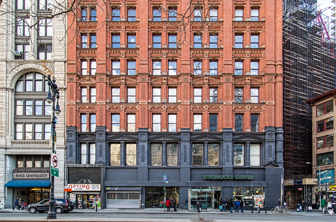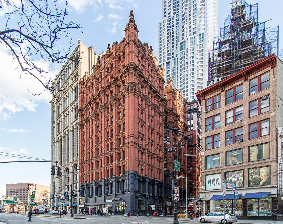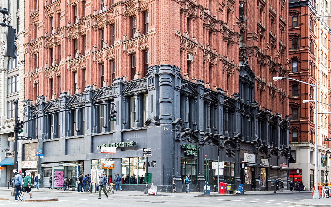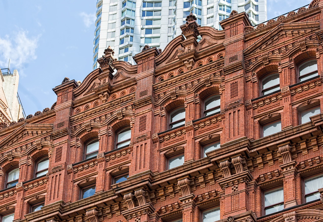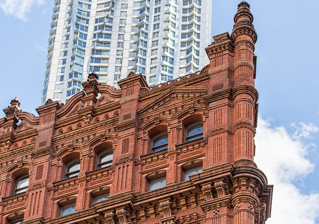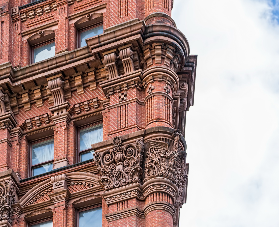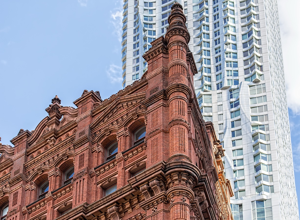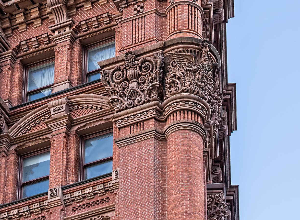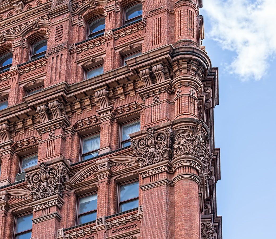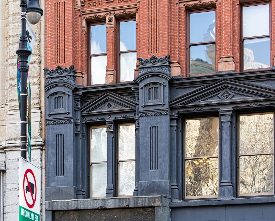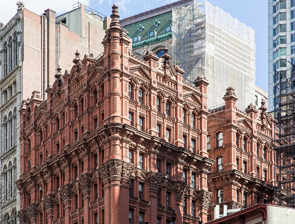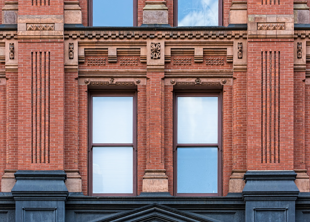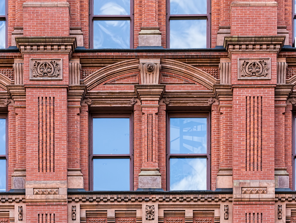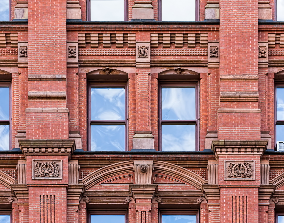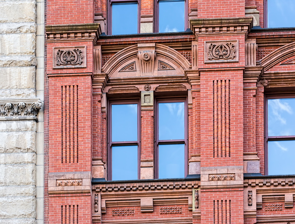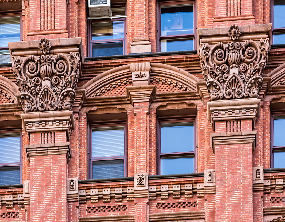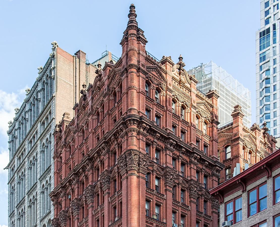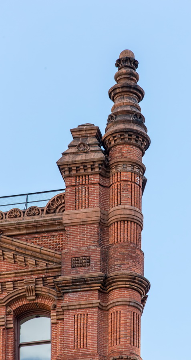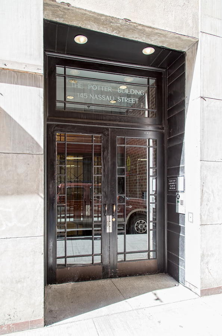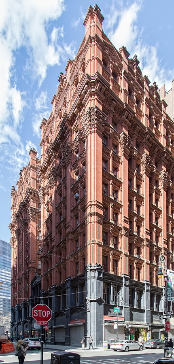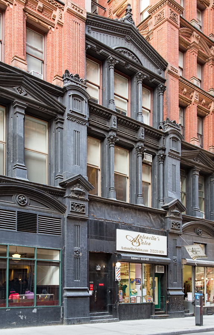387 St. Paul’s Avenue is the “poster child” of Staten Island’s historic houses. The exuberant Queen Anne style, sunny palette, and impeccable maintenance make it a much-photographed home in the St. Paul’s Avenue / Stapleton Heights Historic District.
According to the NYC Landmarks Preservation Commission designation report, “This exceptional Queen Anne-style house was built by brewery baron George Bechtel as a wedding present for his daughter Anna Bechtel Weiderer (1867-1899), whose husband, Leonard Weiderer, owned a glass factory in Stapleton. George Bechtel’s home, a large Greek Revival house fronting on Van Duzer Street (demolished), was located on a spacious lot that extended to the rear of this property allowing Bechtel to create a family enclave with merged gardens. The Weiderer house was constructed by the Stapleton builder Henry Spruck who in the early 1900s published a pamphlet illustrating the building which he credited to the architectural firm of Kafka & Lindenmeyr. Given the date of the house, it must have been the work of the firm’s founder Hugo Kafka, Sr. (1843-1915). Born in Prague, Kafka was educated at the Polytechnikum in Zurich, where he studied under Gottfried Semper. In 1874, he immigrated to Philadelphia to work with Herman Schwarzmann on the Centennial Exposition of 1876. In 1878 Kafka moved his architectural practice to New York. He had numerous commissions for apartment buildings and houses and also designed the Joseph Loth Silk Ribbon factory (1885-86, a designated New York City Landmark) at 1818-1838 Amsterdam Avenue, and Saint Peter’s German Evangelical Reformed Church, now the Free Magyar Reformed Church, Kreischerville, Staten Island (1883, a designated New York City Landmark), a work with which Bechtel would have undoubtedly been familiar.
“Kafka’s design for the Weiderer House is distinguished by its complex massing and its interplay of geometric forms and light and shadow. There is a turreted corner tower, curved bays, recessed porches set off by round openings, a variety of intersecting hipped and gabled roofs, and exuberant detailing, Resting on a base of massive stone boulders, the walls are clad with shingles cut in a variety of shapes and laid in horizontal bands. Multi-pane windows are arranged in differing configurations and most contain stained glass. This large mansion has twenty-four rooms, twenty-four stained-glass windows, and six fireplaces. The Weiderers lived at 387 St. Paul’s Avenue for only a few years. Leonard died in 1891, and his widow moved to Germany and remarried in 1894; she died in 1899 at age 31. George Bechtel had died in 1889, so the house passed to his widow Eva who had taken charge of the family brewery to protect the interests of her thirteen year old son. She continued to occupy the Van Duzer Street House.
“Around 1899, Anna’s sister, Agnes Bechtel Wagner, moved to this house where she resided until the late 1920s. Today, it remains remarkably intact and has recently been restored. It was the
subject of a public hearing by the Landmarks Preservation Commission in 1980.”
The owners kindly permitted me to take photos of the rear of the home.
My only grumble: I wish the wires were underground!
387 St. Paul’s Avenue Vital Statistics
- Location: 387 St. Paul’s Avenue at Occident Avenue.
- Year completed: 1887
- Architect: Hugo Kafka
- Floors: 3
- Style: Queen Anne
- New York City Landmark: 2004
387 St. Paul’s Avenue Recommended Reading
Google Map
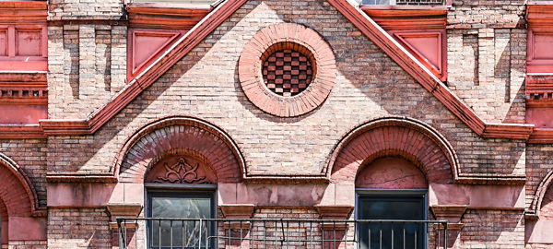
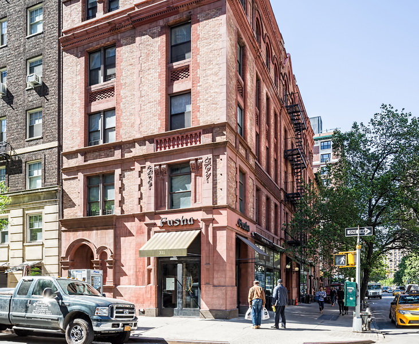
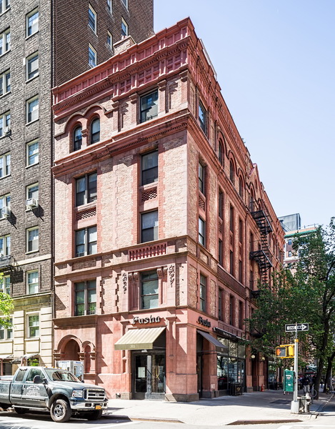
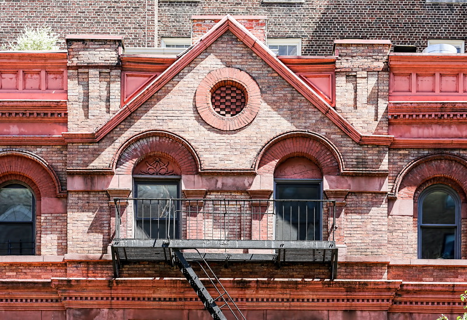
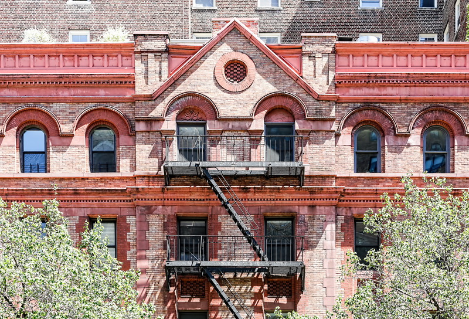
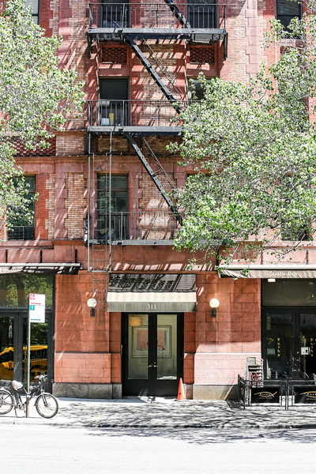
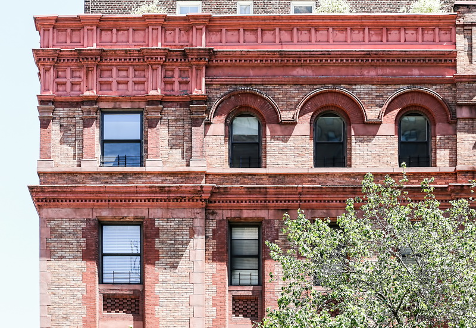
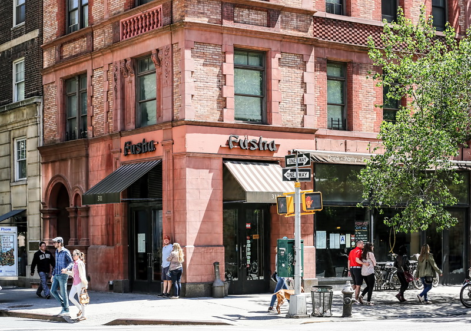
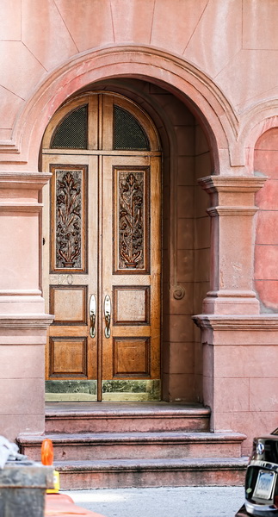
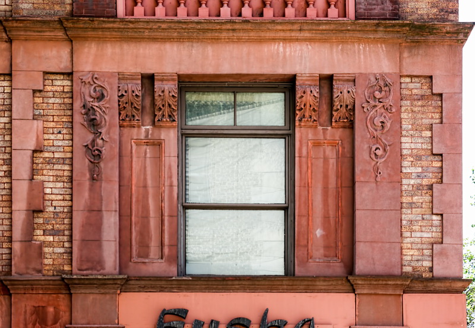
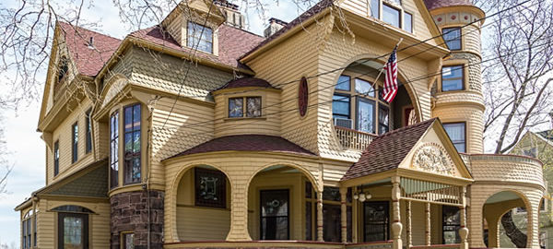
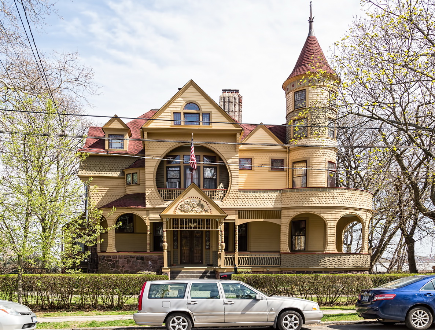
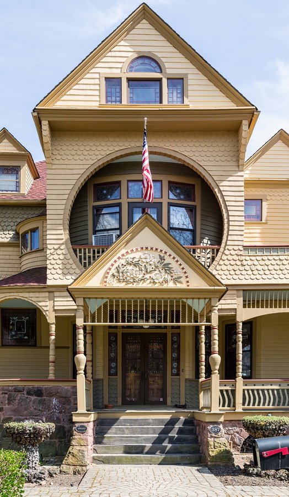
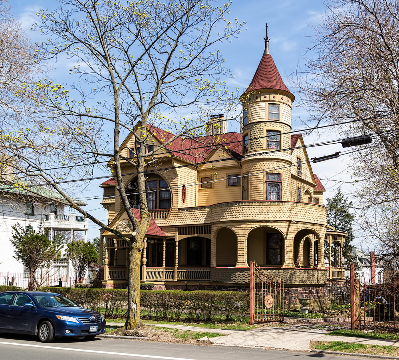
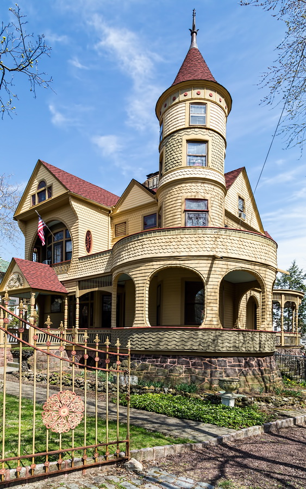
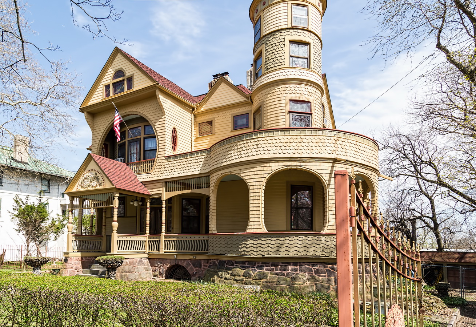
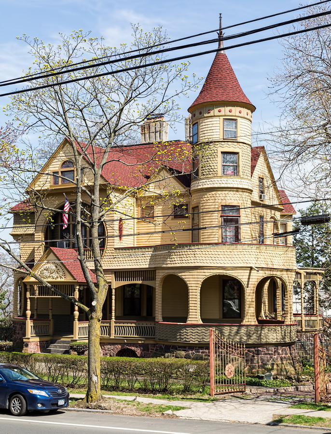
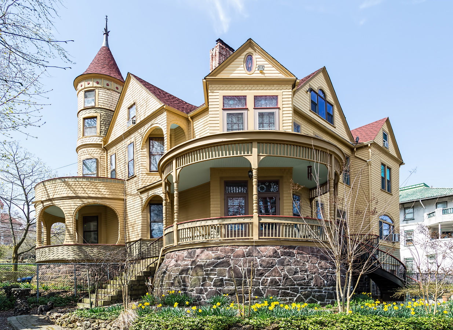
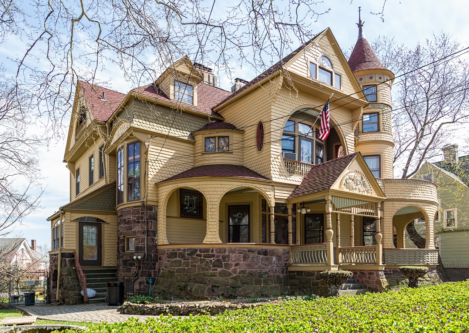
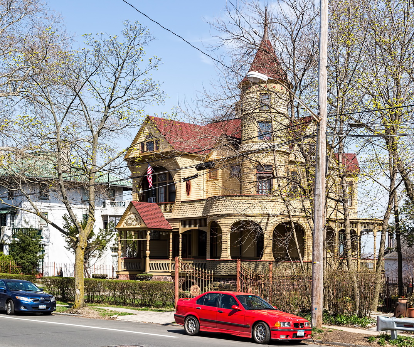
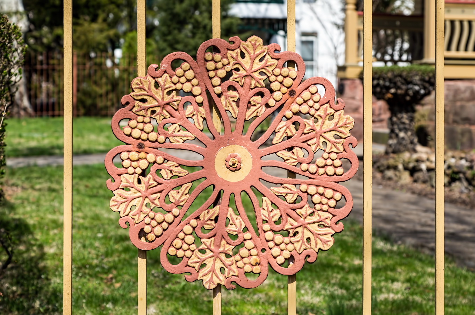
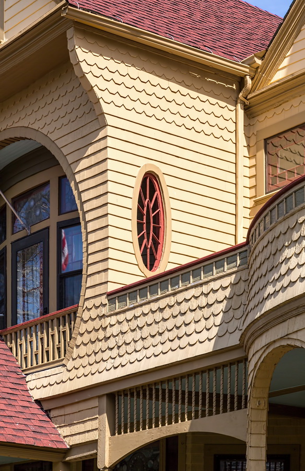
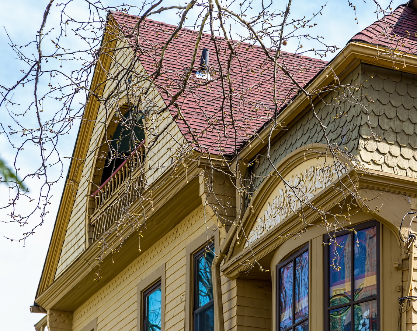
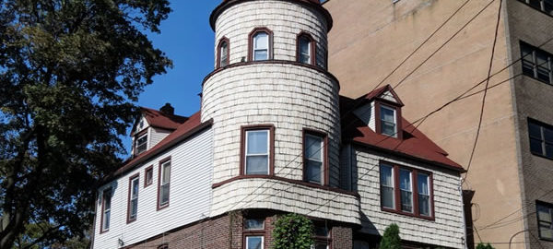
![IMG_4073_4_5Adjust [10/22/2011 10:40:29 AM] IMG_4073_4_5Adjust [10/22/2011 10:40:29 AM]](https://www.newyorkitecture.com/wp-content/gallery/style-picturesque/img_4073_4_5adjust.jpg)
![IMG_4250_1_2Adjust [10/22/2011 12:58:56 PM] IMG_4250_1_2Adjust [10/22/2011 12:58:56 PM]](https://www.newyorkitecture.com/wp-content/gallery/style-picturesque/img_4250_1_2adjust.jpg)
![IMG_4361_2_3Adjust [10/22/2011 1:40:01 PM] IMG_4361_2_3Adjust [10/22/2011 1:40:01 PM]](https://www.newyorkitecture.com/wp-content/gallery/style-picturesque/img_4361_2_3adjust.jpg)
![IMG_4370_1_2Adjust [10/22/2011 1:43:08 PM] IMG_4370_1_2Adjust [10/22/2011 1:43:08 PM]](https://www.newyorkitecture.com/wp-content/gallery/style-picturesque/img_4370_1_2adjust.jpg)
![IMG_4397_8_9Adjust [10/22/2011 1:54:46 PM] IMG_4397_8_9Adjust [10/22/2011 1:54:46 PM]](https://www.newyorkitecture.com/wp-content/gallery/style-picturesque/img_4397_8_9adjust.jpg)
![IMG_4400_1_2Adjust [10/22/2011 1:55:09 PM] IMG_4400_1_2Adjust [10/22/2011 1:55:09 PM]](https://www.newyorkitecture.com/wp-content/gallery/style-picturesque/img_4400_1_2adjust.jpg)
![IMG_4430_1_2Adjust [10/22/2011 2:00:58 PM] IMG_4430_1_2Adjust [10/22/2011 2:00:58 PM]](https://www.newyorkitecture.com/wp-content/gallery/style-picturesque/img_4430_1_2adjust.jpg)
![IMG_4436_7_8Adjust [10/22/2011 2:02:08 PM] IMG_4436_7_8Adjust [10/22/2011 2:02:08 PM]](https://www.newyorkitecture.com/wp-content/gallery/style-picturesque/img_4436_7_8adjust.jpg)
![IMG_5367_8_9Adjust [10/31/2011 12:31:42 PM] IMG_5367_8_9Adjust [10/31/2011 12:31:42 PM]](https://www.newyorkitecture.com/wp-content/gallery/style-picturesque/img_5367_8_9adjust.jpg)
![IMG_9568_69_70Adjust [2/17/2012 2:22:58 PM] IMG_9568_69_70Adjust [2/17/2012 2:22:58 PM]](https://www.newyorkitecture.com/wp-content/gallery/style-picturesque/img_9568_69_70adjust.jpg)
![IMG_9571_2_3Adjust [2/17/2012 2:24:28 PM] IMG_9571_2_3Adjust [2/17/2012 2:24:28 PM]](https://www.newyorkitecture.com/wp-content/gallery/style-picturesque/img_9571_2_3adjust.jpg)
![IMG_9653_4_5Adjust [11/27/2011 2:40:28 PM] IMG_9653_4_5Adjust [11/27/2011 2:40:28 PM]](https://www.newyorkitecture.com/wp-content/gallery/style-picturesque/img_9653_4_5adjust.jpg)
![IMG_9830_1_2Adjust [11/27/2011 5:10:49 PM] IMG_9830_1_2Adjust [11/27/2011 5:10:49 PM]](https://www.newyorkitecture.com/wp-content/gallery/style-picturesque/img_9830_1_2adjust.jpg)
![IMG_a_1030_1_2adjust [2/22/2012 12:59:53 PM] IMG_a_1030_1_2adjust [2/22/2012 12:59:53 PM]](https://www.newyorkitecture.com/wp-content/gallery/style-picturesque/img_a_1030_1_2adjust.jpg)
![IMG_b_1585_6_7adjust [2/27/2012 12:02:14 PM] IMG_b_1585_6_7adjust [2/27/2012 12:02:14 PM]](https://www.newyorkitecture.com/wp-content/gallery/style-picturesque/img_b_1585_6_7adjust.jpg)
![IMG_d_2008_09_10Adjust [2/28/2012 11:54:02 AM] IMG_d_2008_09_10Adjust [2/28/2012 11:54:02 AM]](https://www.newyorkitecture.com/wp-content/gallery/style-picturesque/img_d_2008_09_10adjust.jpg)

