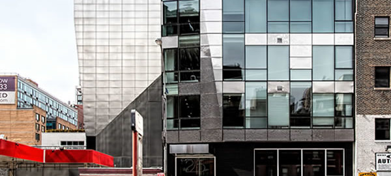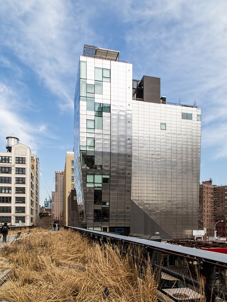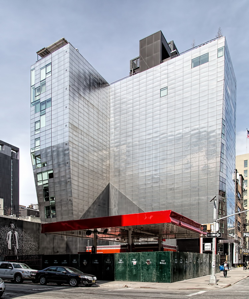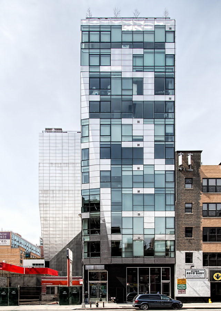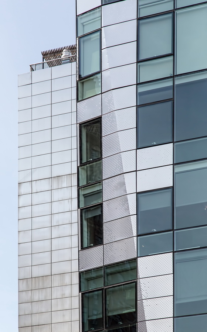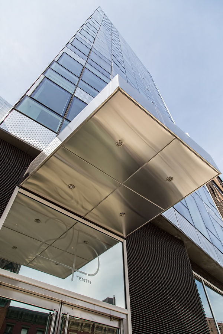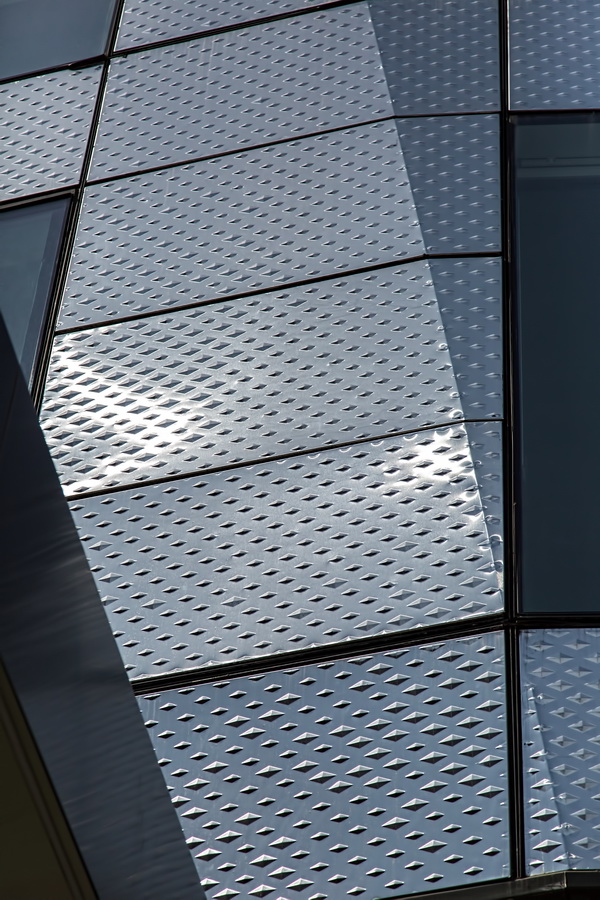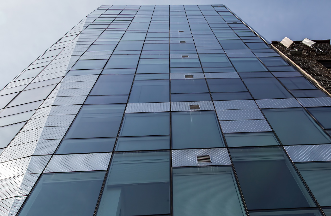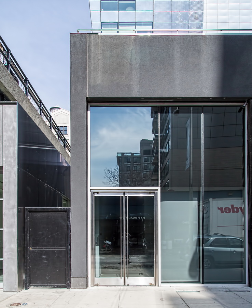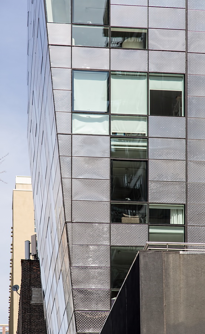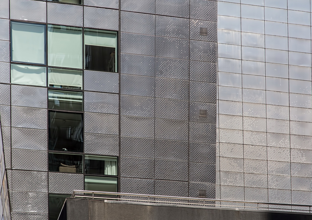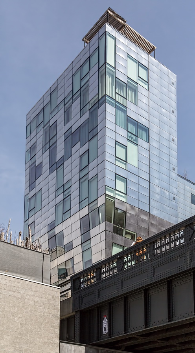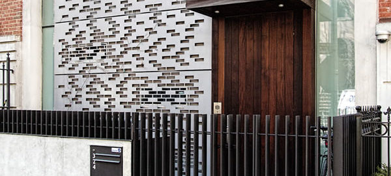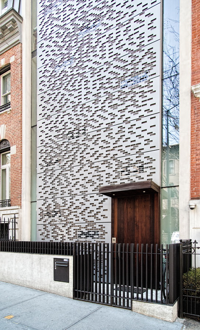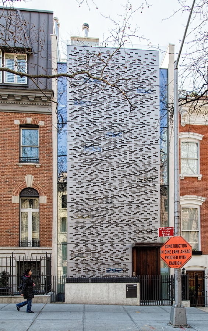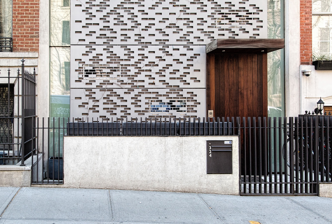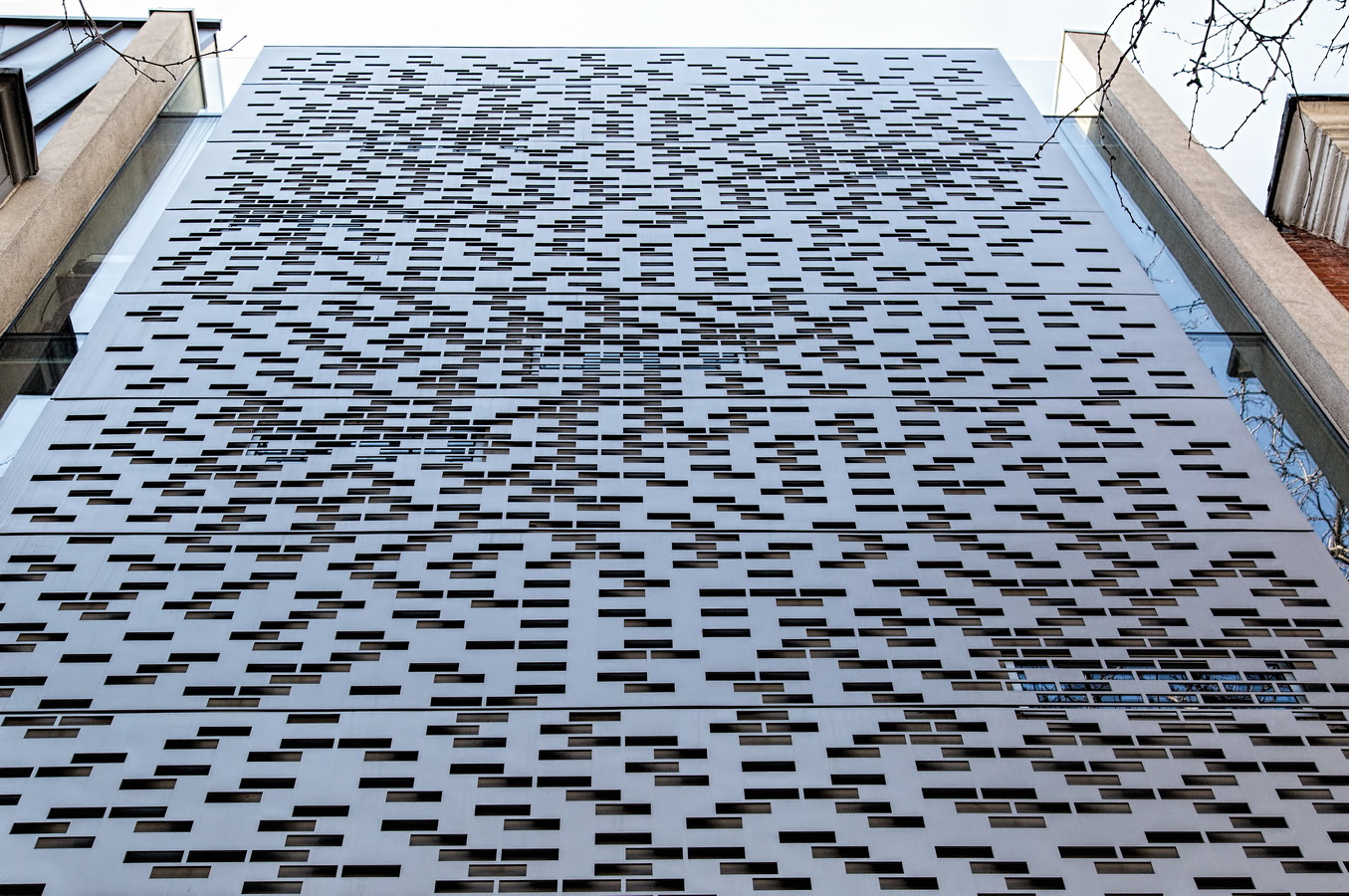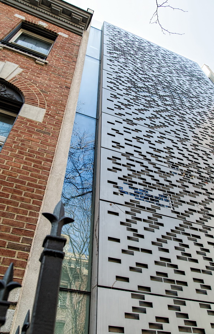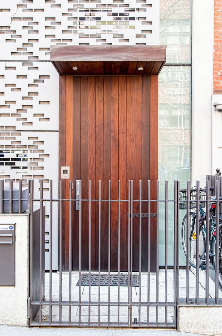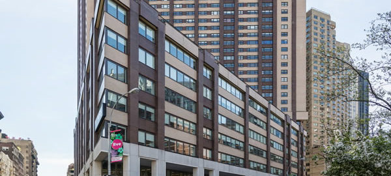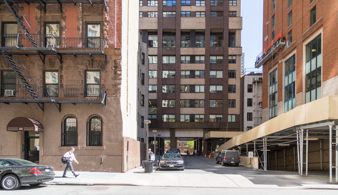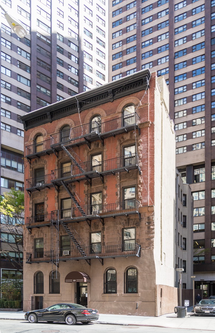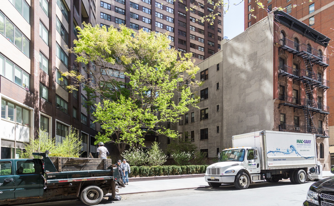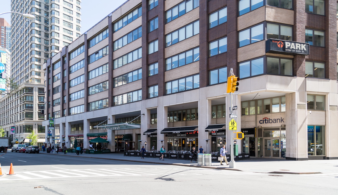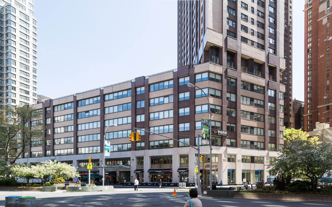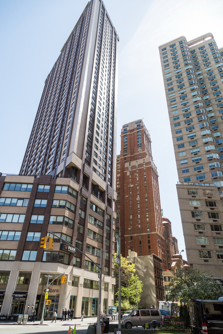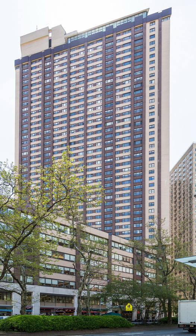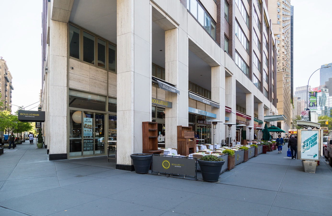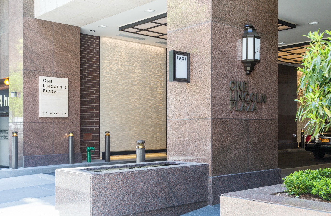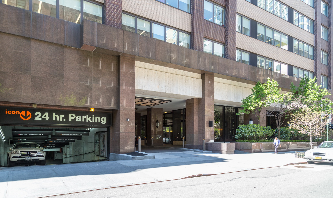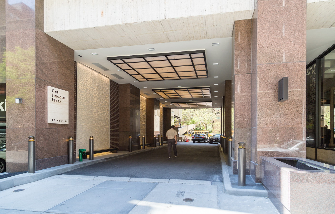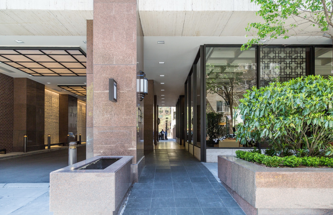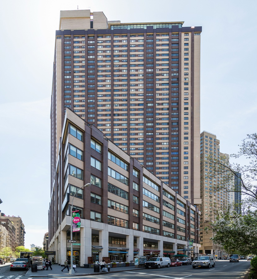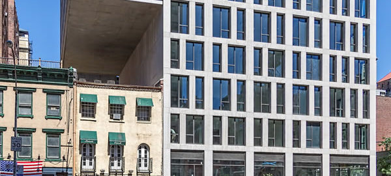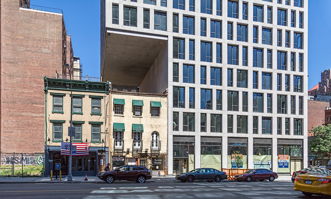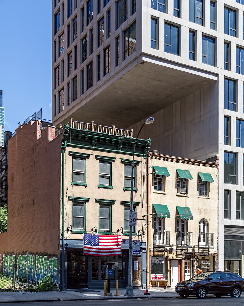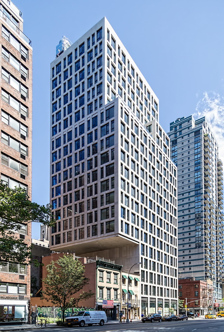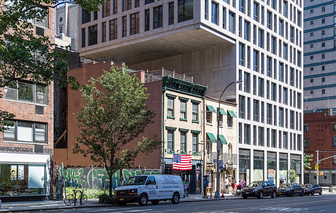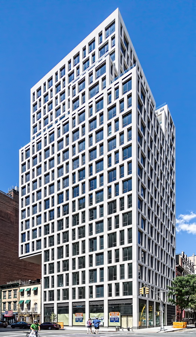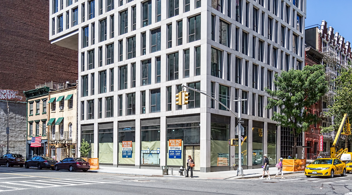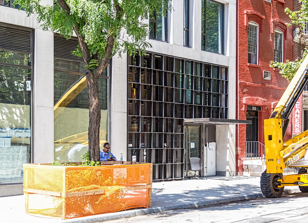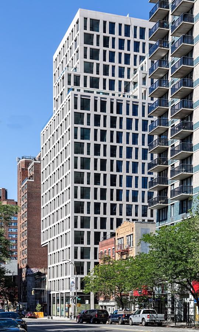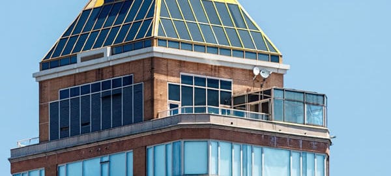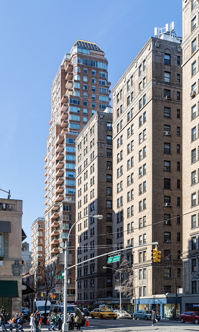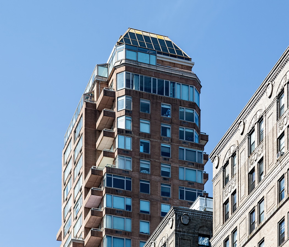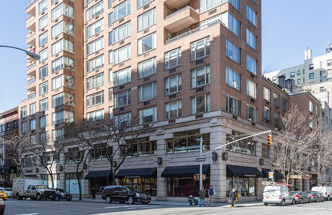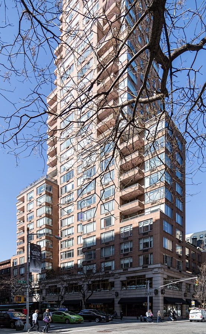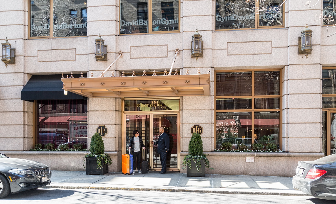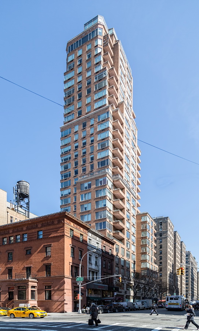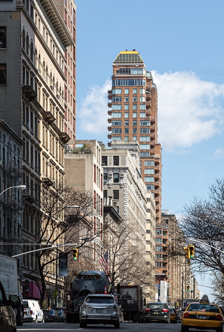Hovering over New York’s High Line in Chelsea, 245 Tenth Avenue is a shining example of metallic architecture. Or is it?
The stamped-steel and glass luxury condo (apartments at $5 million) presents complex facades: Stark stainless walls overlooking the corner gas station, random glass and steel patterns on the Tenth Avenue and High Line facades. The effect, according to the architects, is meant to evoke images of smoke puffing from the steam locomotives that once chugged along the High Line’s rails.
Real estate blog The Real Deal sniped, “To say that 245 10th Avenue is Manhattan’s latest contribution to the cult of ugliness is not necessarily as disrespectful as it sounds. Like the rebarbative High Line 519 one block south on 23rd Street, 245 10th Avenue is a particularly eccentric example of Mod-meets-deconstruction, with retro-glances to the aesthetics of the 1960s and forward glances to what we must pray is not the future of architecture.”
But the Empire Guides blog said, “245 10th Avenue is a stunning building overlooking the High Line Park and is one of the most impressive architectural spectacles along the length of the green space.”
Metal panels are becoming more common as architectural skin, but they invite comparison to elegant Deco-era classics like the Socony-Mobil Building and the Chrysler Building.
What’s your take?
245 Tenth Avenue Vital Statistics
- Location: 245 Tenth Avenue at W 24th Street
- Year completed: 2010
- Architect: Della Valle Bernheimer (Jarred Della Valle, Andrew Bernheimer)
- Floors: 11
- Style: Postmodern
245 Tenth Avenue Recommended Reading
- The New York Times A Shining Moment for Builders (April 22, 2007)
- City Realty review
- The Real Deal: 245 10th Avenue may be eccentric, but at least it’s intentional (July 22, 2010)
- City Review: Details / Metal Buildngs
- Architizer: 245 Tenth
- Empire Guides: 245 10th Avenue
- Emporis database
