Passers-by are probably puzzled by the industrial-strength gilt-painted chimerae on Bryant Park Hotel – if they even lift their eyes to the third floor level. But the figures make perfect sense in the context of the facade’s original owners, American Radiator and Standard Sanitary Company.
Originally, this was the American Radiator Building and later known as the American Standard Building. The ground floor initially contained showrooms for the company’s bathroom fixtures.
The 23-story tower still stands out for its colors – black brick trimmed in gold – and unconventional shape. One architecture critic called it “the most daring experiment in color in modern buildings yet made in America.”
According to the Wikipedia article, the building is based on a design submitted for the Chicago Tribune building.
The building was converted to a hotel in 2001; it has New York City landmark status, and is listed in the National Register of Historic Places.
Bryant Park Hotel Vital Statistics
- Location: 40 W 40th Street between Fifth and Sixth Avenues
- Year completed: 1924
- Architect: Raymond Hood and André Fouilhoux
- Floors: 23
- Style: Gothic/Art Deco
- New York City Landmark: 1974
- National Register of Historic Places: 1980
Bryant Park Hotel Suggested Reading
- Wikipedia entry
- NYC Landmarks Preservation Commission designation report
- The New York Times article
- Daytonian in Manhattan blog
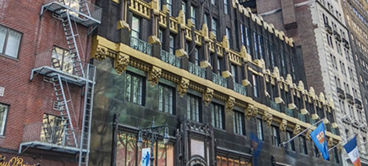
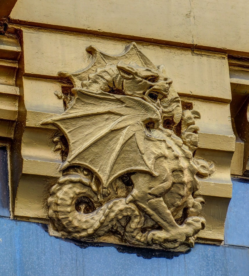
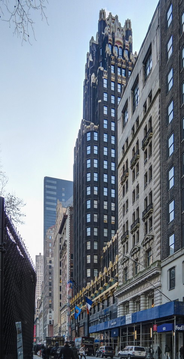
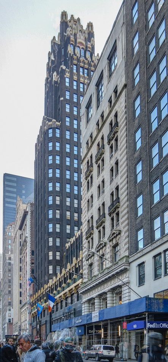
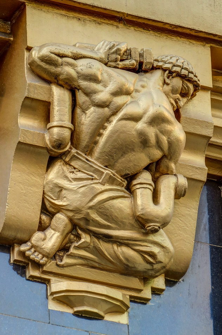
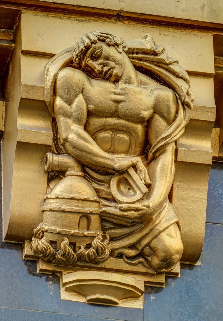
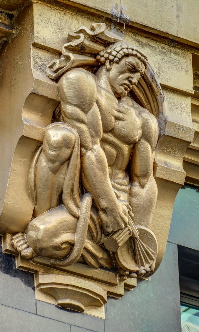
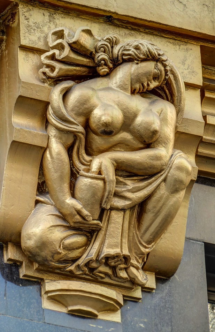
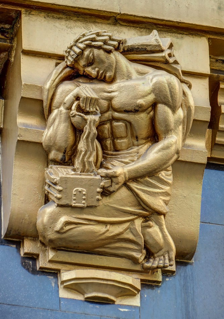
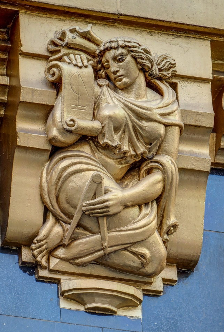
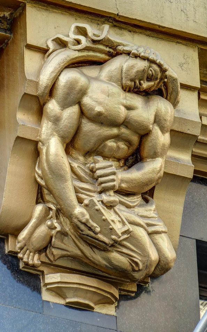
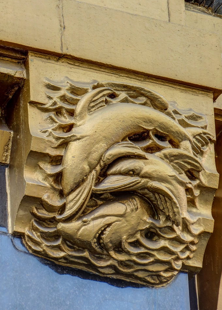
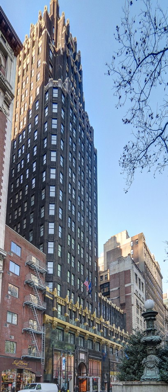
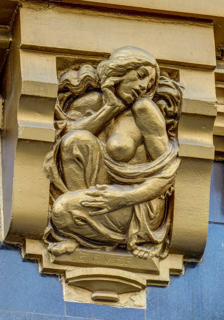
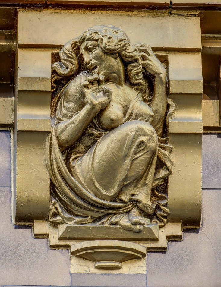
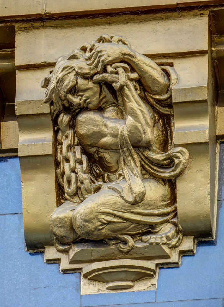
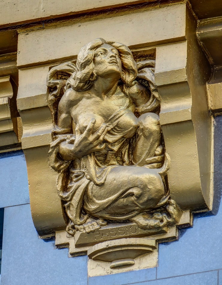
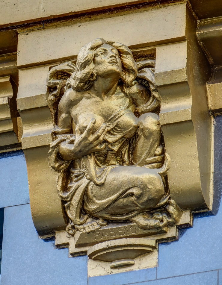
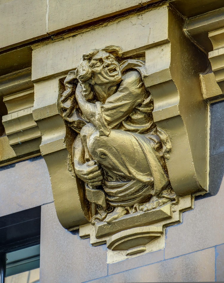
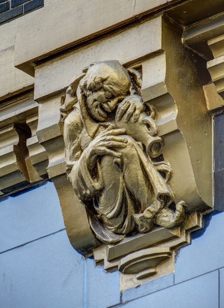
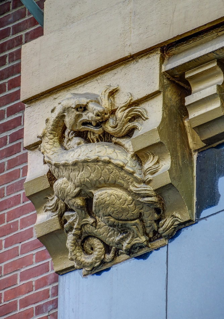
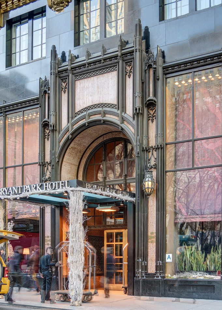
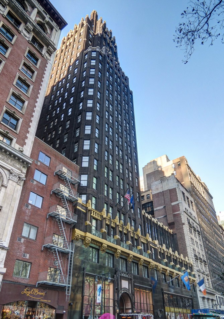
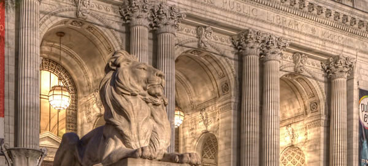
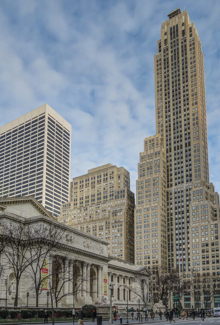
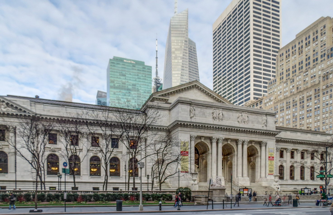
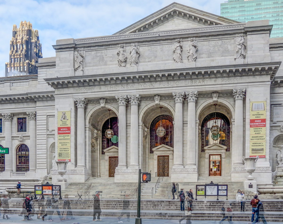
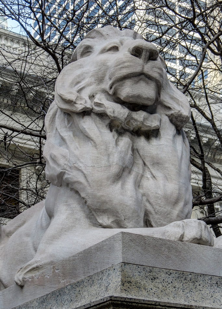
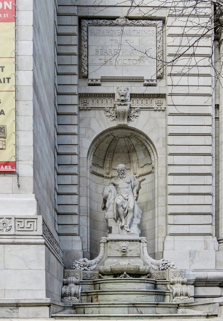
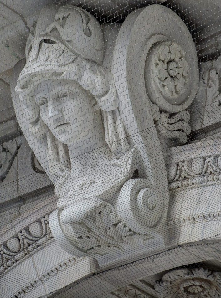
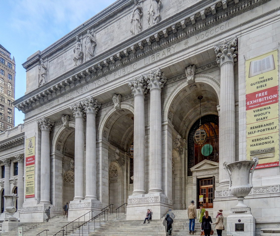
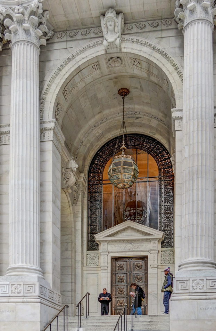
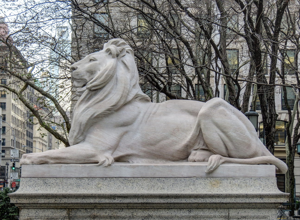
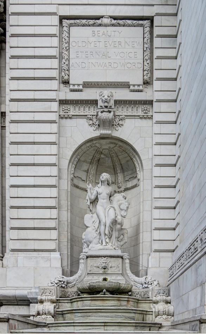
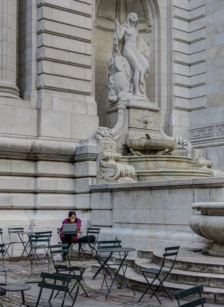
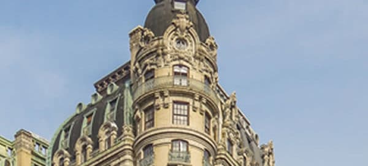
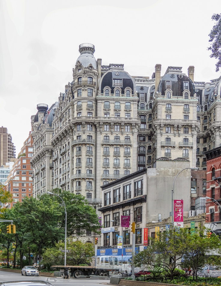
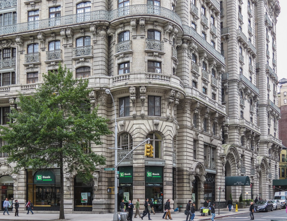
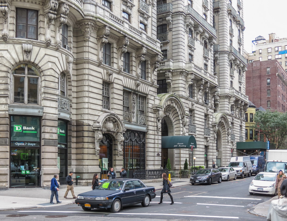
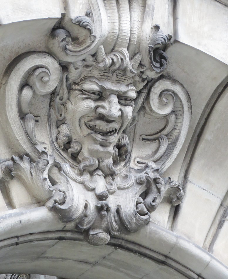
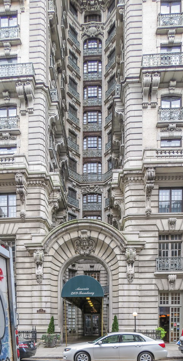
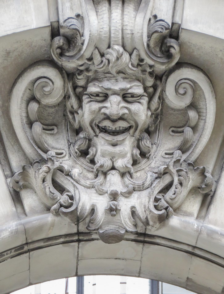
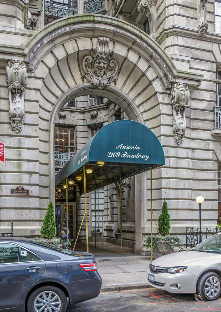
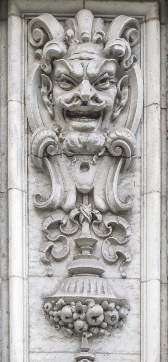
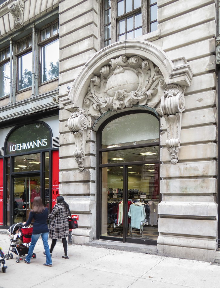
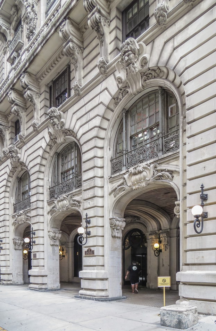
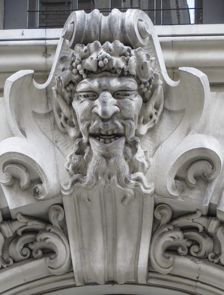
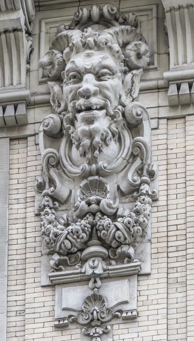
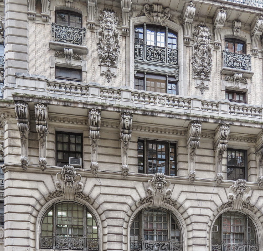
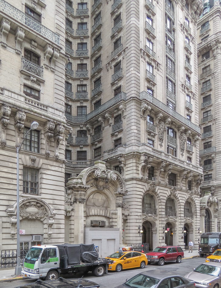
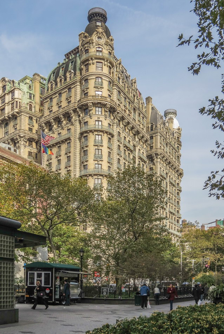
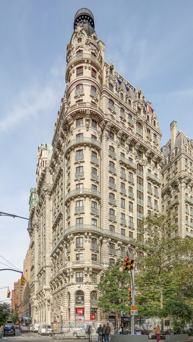
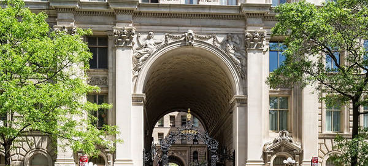
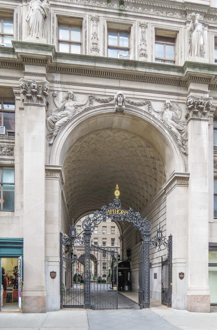
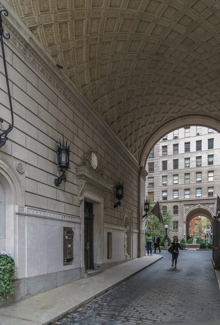
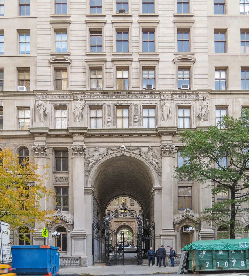
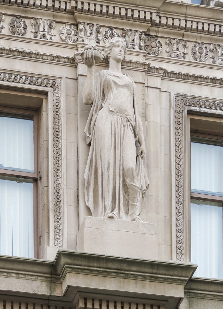
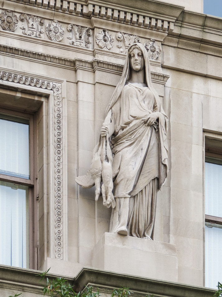
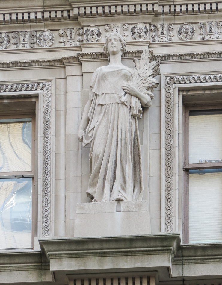
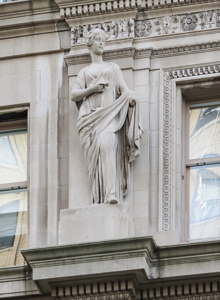
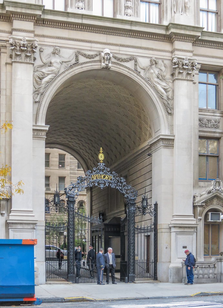
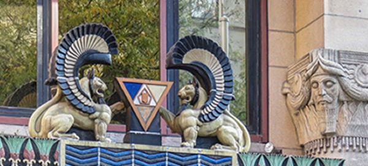
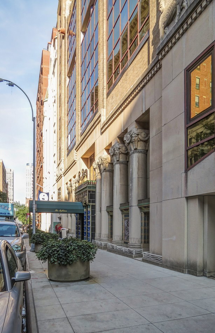
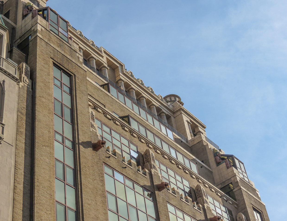
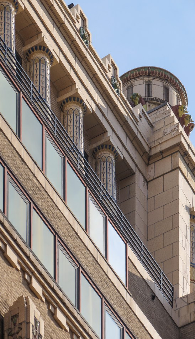
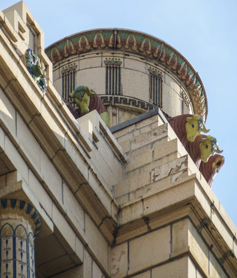
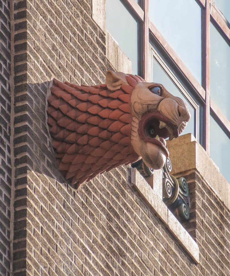
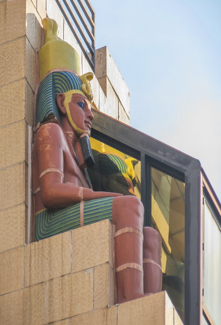
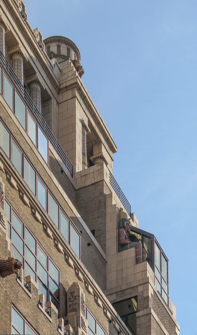
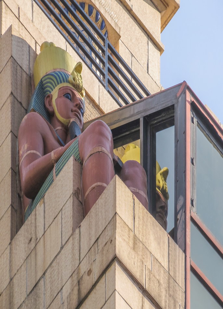
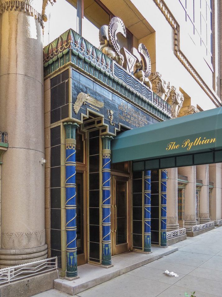
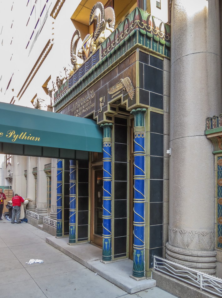
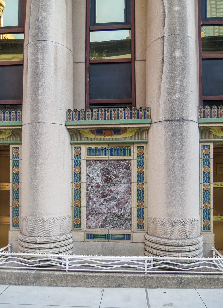
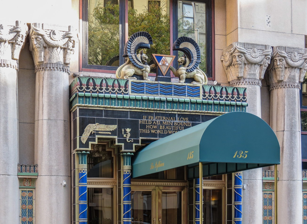
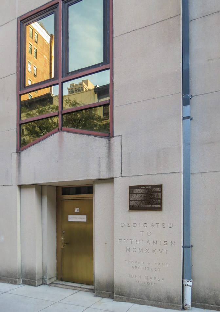
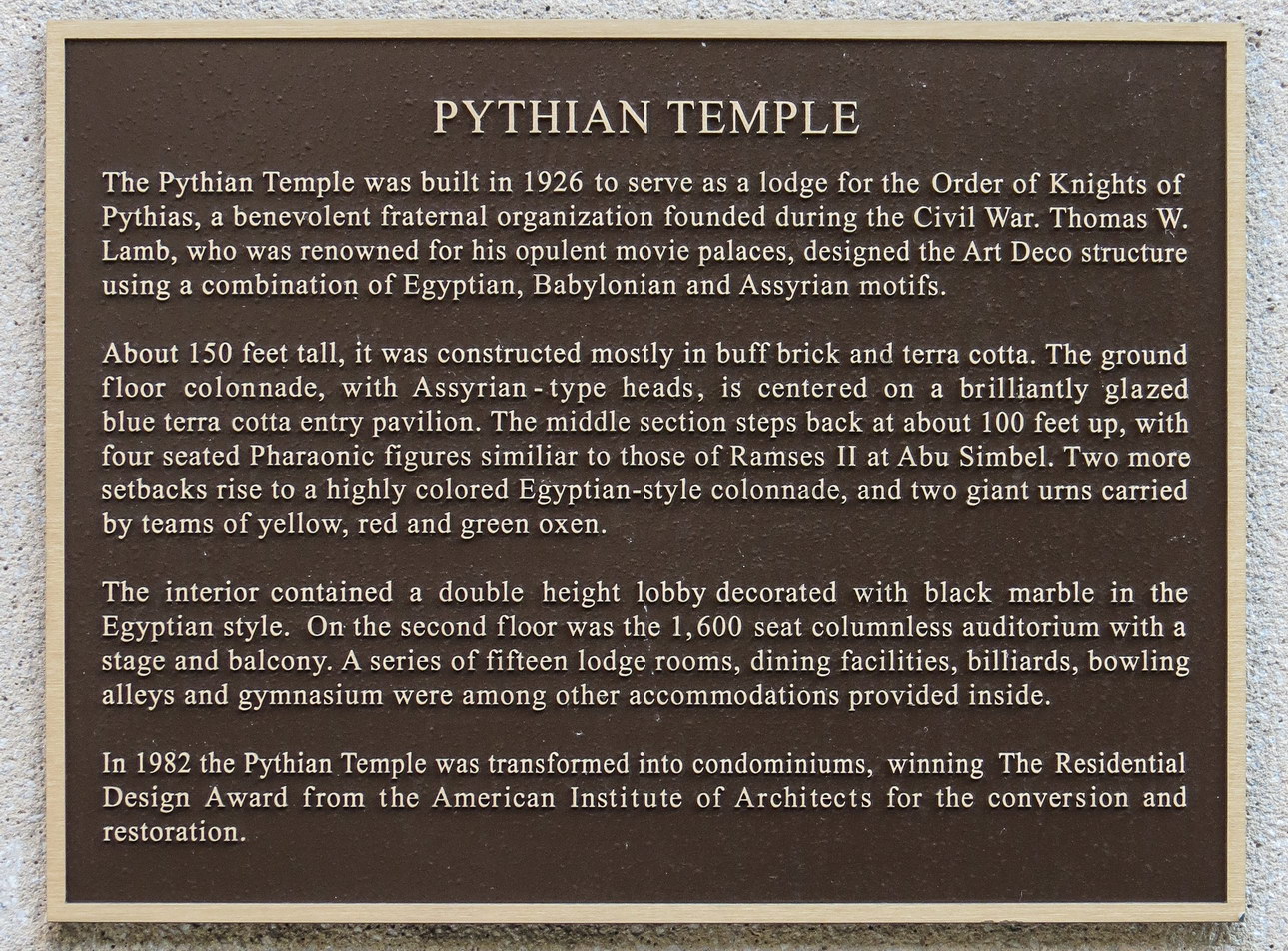
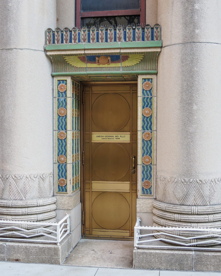
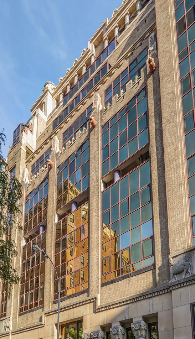
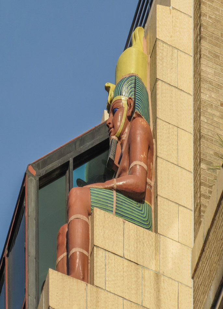
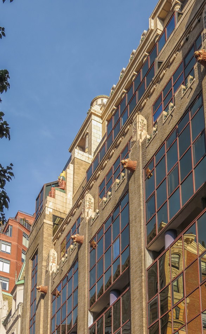
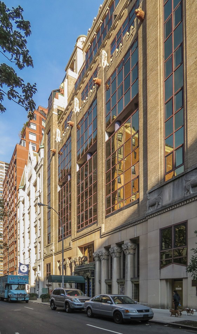
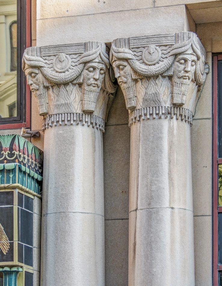
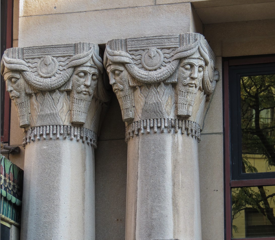
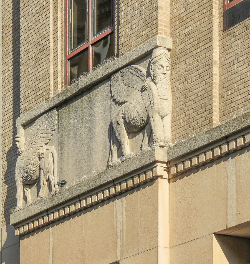
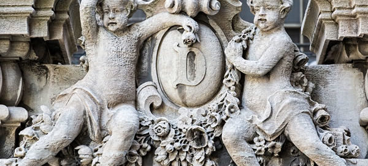
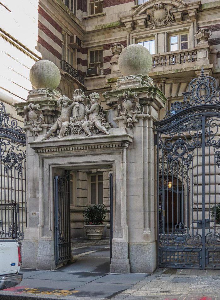
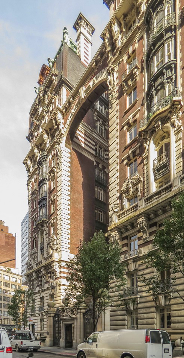
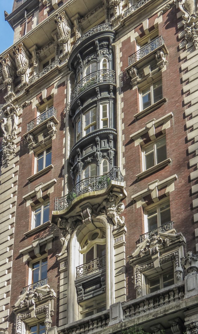
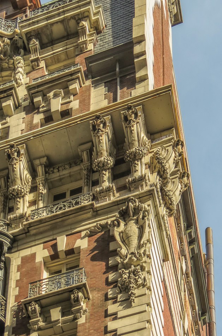
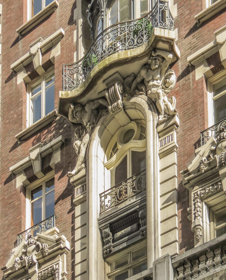
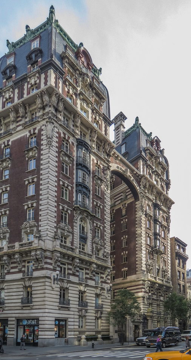
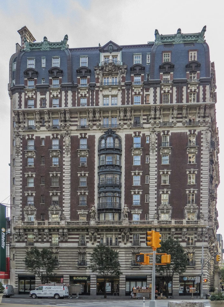
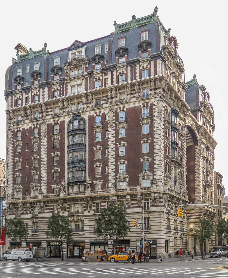
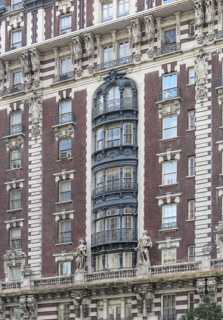
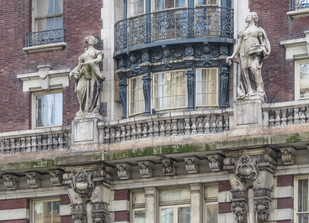
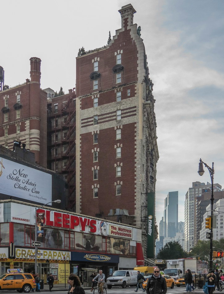
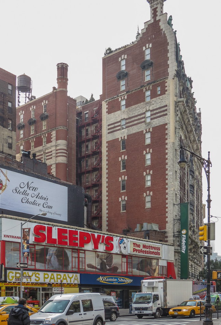
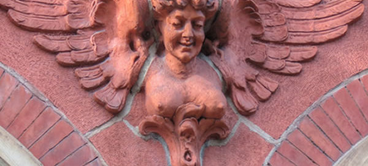
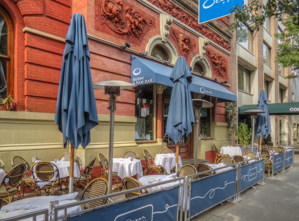
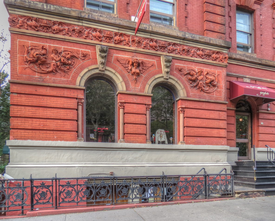
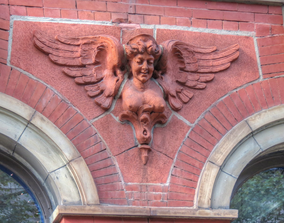
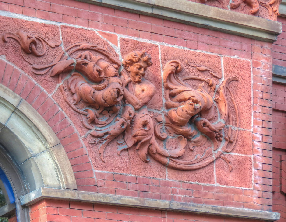
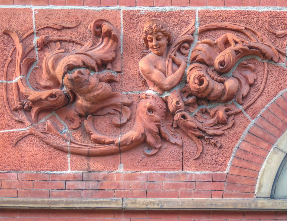
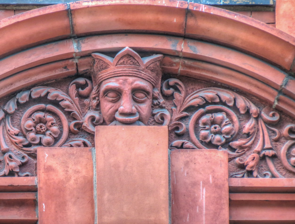
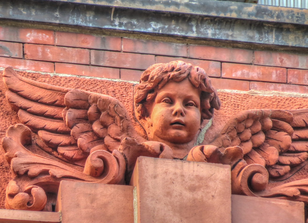
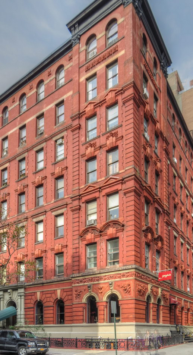
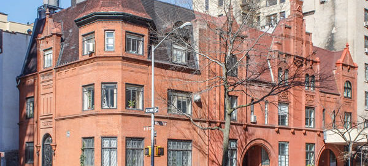
![IMG_6899_900_901Adjust [11/3/2011 10:04:08 AM] IMG_6899_900_901Adjust [11/3/2011 10:04:08 AM]](https://www.newyorkitecture.com/wp-content/gallery/upper-west-side-broadway/img_6899_900_901adjust.jpg)
![IMG_7019_20_21Adjust [11/3/2011 10:35:43 AM] IMG_7019_20_21Adjust [11/3/2011 10:35:43 AM]](https://www.newyorkitecture.com/wp-content/gallery/upper-west-side-broadway/img_7019_20_21adjust.jpg)
![IMG_7013_4_5Adjust [11/3/2011 10:33:58 AM] IMG_7013_4_5Adjust [11/3/2011 10:33:58 AM]](https://www.newyorkitecture.com/wp-content/gallery/upper-west-side-broadway/img_7013_4_5adjust.jpg)
![IMG_6995_6_7Adjust [11/3/2011 10:30:07 AM] IMG_6995_6_7Adjust [11/3/2011 10:30:07 AM]](https://www.newyorkitecture.com/wp-content/gallery/upper-west-side-broadway/img_6995_6_7adjust.jpg)
![IMG_6992_3_4Adjust [11/3/2011 10:27:24 AM] IMG_6992_3_4Adjust [11/3/2011 10:27:24 AM]](https://www.newyorkitecture.com/wp-content/gallery/upper-west-side-broadway/img_6992_3_4adjust.jpg)
![IMG_6989_90_91Adjust [11/3/2011 10:26:07 AM] IMG_6989_90_91Adjust [11/3/2011 10:26:07 AM]](https://www.newyorkitecture.com/wp-content/gallery/upper-west-side-broadway/img_6989_90_91adjust.jpg)
![IMG_6974_5_6Adjust [11/3/2011 10:22:13 AM] IMG_6974_5_6Adjust [11/3/2011 10:22:13 AM]](https://www.newyorkitecture.com/wp-content/gallery/upper-west-side-broadway/img_6974_5_6adjust.jpg)
![IMG_6935_6_7Adjust [11/3/2011 10:11:25 AM] IMG_6935_6_7Adjust [11/3/2011 10:11:25 AM]](https://www.newyorkitecture.com/wp-content/gallery/upper-west-side-broadway/img_6935_6_7adjust.jpg)
![IMG_6920_1_2Adjust [11/3/2011 10:07:25 AM] IMG_6920_1_2Adjust [11/3/2011 10:07:25 AM]](https://www.newyorkitecture.com/wp-content/gallery/upper-west-side-broadway/img_6920_1_2adjust.jpg)
![IMG_6917_8_9Adjust [11/3/2011 10:06:42 AM] IMG_6917_8_9Adjust [11/3/2011 10:06:42 AM]](https://www.newyorkitecture.com/wp-content/gallery/upper-west-side-broadway/img_6917_8_9adjust.jpg)
![IMG_6905_6_7Adjust [11/3/2011 10:04:49 AM] IMG_6905_6_7Adjust [11/3/2011 10:04:49 AM]](https://www.newyorkitecture.com/wp-content/gallery/upper-west-side-broadway/img_6905_6_7adjust.jpg)
![IMG_6902_3_4Adjust [11/3/2011 10:04:28 AM] IMG_6902_3_4Adjust [11/3/2011 10:04:28 AM]](https://www.newyorkitecture.com/wp-content/gallery/upper-west-side-broadway/img_6902_3_4adjust.jpg)
![IMG_7040_1_2Adjust [11/3/2011 10:49:15 AM] IMG_7040_1_2Adjust [11/3/2011 10:49:15 AM]](https://www.newyorkitecture.com/wp-content/gallery/upper-west-side-broadway/img_7040_1_2adjust.jpg)
![IMG_6896_7_8Adjust [11/3/2011 10:02:31 AM] IMG_6896_7_8Adjust [11/3/2011 10:02:31 AM]](https://www.newyorkitecture.com/wp-content/gallery/upper-west-side-broadway/img_6896_7_8adjust.jpg)
![IMG_6827_8_9Adjust [11/3/2011 9:46:53 AM] IMG_6827_8_9Adjust [11/3/2011 9:46:53 AM]](https://www.newyorkitecture.com/wp-content/gallery/upper-west-side-broadway/img_6827_8_9adjust.jpg)
![IMG_6815_6_7Adjust [11/3/2011 9:44:14 AM] IMG_6815_6_7Adjust [11/3/2011 9:44:14 AM]](https://www.newyorkitecture.com/wp-content/gallery/upper-west-side-broadway/img_6815_6_7adjust.jpg)
![IMG_5539_40_41Adjust [10/31/2011 1:46:58 PM] IMG_5539_40_41Adjust [10/31/2011 1:46:58 PM]](https://www.newyorkitecture.com/wp-content/gallery/upper-west-side-broadway/img_5539_40_41adjust.jpg)
![IMG_5509_10_11Adjust [10/31/2011 1:41:35 PM] IMG_5509_10_11Adjust [10/31/2011 1:41:35 PM]](https://www.newyorkitecture.com/wp-content/gallery/upper-west-side-broadway/img_5509_10_11adjust.jpg)
![IMG_5506_7_8Adjust [10/31/2011 1:40:53 PM] IMG_5506_7_8Adjust [10/31/2011 1:40:53 PM]](https://www.newyorkitecture.com/wp-content/gallery/upper-west-side-broadway/img_5506_7_8adjust.jpg)
![IMG_5500_1_2Adjust [10/31/2011 1:35:56 PM] IMG_5500_1_2Adjust [10/31/2011 1:35:56 PM]](https://www.newyorkitecture.com/wp-content/gallery/upper-west-side-broadway/img_5500_1_2adjust.jpg)
![IMG_5491_2_3Adjust [10/31/2011 1:29:57 PM] IMG_5491_2_3Adjust [10/31/2011 1:29:57 PM]](https://www.newyorkitecture.com/wp-content/gallery/upper-west-side-broadway/img_5491_2_3adjust.jpg)
![IMG_5488_89_90Adjust [10/31/2011 1:24:02 PM] IMG_5488_89_90Adjust [10/31/2011 1:24:02 PM]](https://www.newyorkitecture.com/wp-content/gallery/upper-west-side-broadway/img_5488_89_90adjust.jpg)
![IMG_5479_80_81Adjust [10/31/2011 1:21:49 PM] IMG_5479_80_81Adjust [10/31/2011 1:21:49 PM]](https://www.newyorkitecture.com/wp-content/gallery/upper-west-side-broadway/img_5479_80_81adjust.jpg)
![IMG_5476_7_8Adjust [10/31/2011 1:17:16 PM] IMG_5476_7_8Adjust [10/31/2011 1:17:16 PM]](https://www.newyorkitecture.com/wp-content/gallery/upper-west-side-broadway/img_5476_7_8adjust.jpg)
![IMG_7148_49_50Adjust [11/3/2011 11:15:38 AM] IMG_7148_49_50Adjust [11/3/2011 11:15:38 AM]](https://www.newyorkitecture.com/wp-content/gallery/upper-west-side-broadway/img_7148_49_50adjust.jpg)
![IMG_7340_1_2Adjust [11/4/2011 8:19:10 AM] IMG_7340_1_2Adjust [11/4/2011 8:19:10 AM]](https://www.newyorkitecture.com/wp-content/gallery/upper-west-side-broadway/img_7340_1_2adjust.jpg)
![IMG_7331_2_3Adjust [11/4/2011 8:18:12 AM] IMG_7331_2_3Adjust [11/4/2011 8:18:12 AM]](https://www.newyorkitecture.com/wp-content/gallery/upper-west-side-broadway/img_7331_2_3adjust.jpg)
![IMG_7328_29_30Adjust [11/4/2011 8:15:42 AM] IMG_7328_29_30Adjust [11/4/2011 8:15:42 AM]](https://www.newyorkitecture.com/wp-content/gallery/upper-west-side-broadway/img_7328_29_30adjust.jpg)
![IMG_7232_3_4Adjust [11/3/2011 11:46:40 AM] IMG_7232_3_4Adjust [11/3/2011 11:46:40 AM]](https://www.newyorkitecture.com/wp-content/gallery/upper-west-side-broadway/img_7232_3_4adjust.jpg)
![IMG_7205_6_7Adjust [11/3/2011 11:39:09 AM] IMG_7205_6_7Adjust [11/3/2011 11:39:09 AM]](https://www.newyorkitecture.com/wp-content/gallery/upper-west-side-broadway/img_7205_6_7adjust.jpg)
![IMG_7190_1_2Adjust [11/3/2011 11:30:00 AM] IMG_7190_1_2Adjust [11/3/2011 11:30:00 AM]](https://www.newyorkitecture.com/wp-content/gallery/upper-west-side-broadway/img_7190_1_2adjust.jpg)
![IMG_7181_2_3Adjust [11/3/2011 11:26:28 AM] IMG_7181_2_3Adjust [11/3/2011 11:26:28 AM]](https://www.newyorkitecture.com/wp-content/gallery/upper-west-side-broadway/img_7181_2_3adjust.jpg)
![IMG_7178_79_80Adjust [11/3/2011 11:25:27 AM] IMG_7178_79_80Adjust [11/3/2011 11:25:27 AM]](https://www.newyorkitecture.com/wp-content/gallery/upper-west-side-broadway/img_7178_79_80adjust.jpg)
![IMG_7172_3_4Adjust [11/3/2011 11:23:59 AM] IMG_7172_3_4Adjust [11/3/2011 11:23:59 AM]](https://www.newyorkitecture.com/wp-content/gallery/upper-west-side-broadway/img_7172_3_4adjust.jpg)
![IMG_7166_7_8Adjust [11/3/2011 11:20:04 AM] IMG_7166_7_8Adjust [11/3/2011 11:20:04 AM]](https://www.newyorkitecture.com/wp-content/gallery/upper-west-side-broadway/img_7166_7_8adjust.jpg)
![IMG_7151_2_3Adjust [11/3/2011 11:16:22 AM] IMG_7151_2_3Adjust [11/3/2011 11:16:22 AM]](https://www.newyorkitecture.com/wp-content/gallery/upper-west-side-broadway/img_7151_2_3adjust.jpg)
![IMG_5437_8_9Adjust [10/31/2011 1:08:28 PM] IMG_5437_8_9Adjust [10/31/2011 1:08:28 PM]](https://www.newyorkitecture.com/wp-content/gallery/upper-west-side-broadway/img_5437_8_9adjust.jpg)
![IMG_7145_6_7Adjust [11/3/2011 11:14:53 AM] IMG_7145_6_7Adjust [11/3/2011 11:14:53 AM]](https://www.newyorkitecture.com/wp-content/gallery/upper-west-side-broadway/img_7145_6_7adjust.jpg)
![IMG_7124_5_6Adjust [11/3/2011 11:04:54 AM] IMG_7124_5_6Adjust [11/3/2011 11:04:54 AM]](https://www.newyorkitecture.com/wp-content/gallery/upper-west-side-broadway/img_7124_5_6adjust.jpg)
![IMG_7106_7_8Adjust [11/3/2011 11:02:06 AM] IMG_7106_7_8Adjust [11/3/2011 11:02:06 AM]](https://www.newyorkitecture.com/wp-content/gallery/upper-west-side-broadway/img_7106_7_8adjust.jpg)
![IMG_7103_4_5Adjust [11/3/2011 11:01:09 AM] IMG_7103_4_5Adjust [11/3/2011 11:01:09 AM]](https://www.newyorkitecture.com/wp-content/gallery/upper-west-side-broadway/img_7103_4_5adjust.jpg)
![IMG_7100_1_2Adjust [11/3/2011 11:00:30 AM] IMG_7100_1_2Adjust [11/3/2011 11:00:30 AM]](https://www.newyorkitecture.com/wp-content/gallery/upper-west-side-broadway/img_7100_1_2adjust.jpg)
![IMG_7097_8_9Adjust [11/3/2011 10:59:31 AM] IMG_7097_8_9Adjust [11/3/2011 10:59:31 AM]](https://www.newyorkitecture.com/wp-content/gallery/upper-west-side-broadway/img_7097_8_9adjust.jpg)
![IMG_7082_3_4Adjust [11/3/2011 10:57:32 AM] IMG_7082_3_4Adjust [11/3/2011 10:57:32 AM]](https://www.newyorkitecture.com/wp-content/gallery/upper-west-side-broadway/img_7082_3_4adjust.jpg)
![IMG_7079_80_81Adjust [11/3/2011 10:56:34 AM] IMG_7079_80_81Adjust [11/3/2011 10:56:34 AM]](https://www.newyorkitecture.com/wp-content/gallery/upper-west-side-broadway/img_7079_80_81adjust.jpg)
![IMG_7067_8_9Adjust [11/3/2011 10:54:44 AM] IMG_7067_8_9Adjust [11/3/2011 10:54:44 AM]](https://www.newyorkitecture.com/wp-content/gallery/upper-west-side-broadway/img_7067_8_9adjust.jpg)
![IMG_7058_59_60Adjust [11/3/2011 10:53:32 AM] IMG_7058_59_60Adjust [11/3/2011 10:53:32 AM]](https://www.newyorkitecture.com/wp-content/gallery/upper-west-side-broadway/img_7058_59_60adjust.jpg)
![IMG_7052_3_4Adjust [11/3/2011 10:52:22 AM] IMG_7052_3_4Adjust [11/3/2011 10:52:22 AM]](https://www.newyorkitecture.com/wp-content/gallery/upper-west-side-broadway/img_7052_3_4adjust.jpg)
![IMG_3653_4_5Adjust [10/21/2011 11:38:33 AM] IMG_3653_4_5Adjust [10/21/2011 11:38:33 AM]](https://www.newyorkitecture.com/wp-content/gallery/upper-west-side-broadway/img_3653_4_5adjust.jpg)
![IMG_3768_69_70Adjust [10/21/2011 12:18:18 PM] IMG_3768_69_70Adjust [10/21/2011 12:18:18 PM]](https://www.newyorkitecture.com/wp-content/gallery/upper-west-side-broadway/img_3768_69_70adjust.jpg)
![IMG_3756_7_8Adjust [10/21/2011 12:16:44 PM] IMG_3756_7_8Adjust [10/21/2011 12:16:44 PM]](https://www.newyorkitecture.com/wp-content/gallery/upper-west-side-broadway/img_3756_7_8adjust.jpg)
![IMG_3750_1_2Adjust [10/21/2011 12:10:20 PM] IMG_3750_1_2Adjust [10/21/2011 12:10:20 PM]](https://www.newyorkitecture.com/wp-content/gallery/upper-west-side-broadway/img_3750_1_2adjust.jpg)
![IMG_3734_5_6Adjust [10/21/2011 12:04:06 PM] IMG_3734_5_6Adjust [10/21/2011 12:04:06 PM]](https://www.newyorkitecture.com/wp-content/gallery/upper-west-side-broadway/img_3734_5_6adjust.jpg)
![IMG_3725_6_7Adjust [10/21/2011 12:03:23 PM] IMG_3725_6_7Adjust [10/21/2011 12:03:23 PM]](https://www.newyorkitecture.com/wp-content/gallery/upper-west-side-broadway/img_3725_6_7adjust.jpg)
![IMG_3722_3_4Adjust [10/21/2011 11:59:16 AM] IMG_3722_3_4Adjust [10/21/2011 11:59:16 AM]](https://www.newyorkitecture.com/wp-content/gallery/upper-west-side-broadway/img_3722_3_4adjust.jpg)
![IMG_3719_20_21Adjust [10/21/2011 11:56:44 AM] IMG_3719_20_21Adjust [10/21/2011 11:56:44 AM]](https://www.newyorkitecture.com/wp-content/gallery/upper-west-side-broadway/img_3719_20_21adjust.jpg)
![IMG_3692_3_4Adjust [10/21/2011 11:46:30 AM] IMG_3692_3_4Adjust [10/21/2011 11:46:30 AM]](https://www.newyorkitecture.com/wp-content/gallery/upper-west-side-broadway/img_3692_3_4adjust.jpg)
![IMG_3686_7_8Adjust [10/21/2011 11:45:48 AM] IMG_3686_7_8Adjust [10/21/2011 11:45:48 AM]](https://www.newyorkitecture.com/wp-content/gallery/upper-west-side-broadway/img_3686_7_8adjust.jpg)
![IMG_3671_2_3Adjust [10/21/2011 11:41:58 AM] IMG_3671_2_3Adjust [10/21/2011 11:41:58 AM]](https://www.newyorkitecture.com/wp-content/gallery/upper-west-side-broadway/img_3671_2_3adjust.jpg)
![IMG_3665_6_7Adjust [10/21/2011 11:40:50 AM] IMG_3665_6_7Adjust [10/21/2011 11:40:50 AM]](https://www.newyorkitecture.com/wp-content/gallery/upper-west-side-broadway/img_3665_6_7adjust.jpg)
![IMG_3777_8_9Adjust [10/21/2011 12:21:09 PM] IMG_3777_8_9Adjust [10/21/2011 12:21:09 PM]](https://www.newyorkitecture.com/wp-content/gallery/upper-west-side-broadway/img_3777_8_9adjust.jpg)
![IMG_3641_2_3Adjust [10/21/2011 11:36:29 AM] IMG_3641_2_3Adjust [10/21/2011 11:36:29 AM]](https://www.newyorkitecture.com/wp-content/gallery/upper-west-side-broadway/img_3641_2_3adjust.jpg)
![IMG_3626_7_8Adjust [10/21/2011 11:29:28 AM] IMG_3626_7_8Adjust [10/21/2011 11:29:28 AM]](https://www.newyorkitecture.com/wp-content/gallery/upper-west-side-broadway/img_3626_7_8adjust.jpg)
![IMG_3620_1_2Adjust [10/21/2011 11:28:03 AM] IMG_3620_1_2Adjust [10/21/2011 11:28:03 AM]](https://www.newyorkitecture.com/wp-content/gallery/upper-west-side-broadway/img_3620_1_2adjust.jpg)
![IMG_3617_8_9Adjust [10/21/2011 11:26:55 AM] IMG_3617_8_9Adjust [10/21/2011 11:26:55 AM]](https://www.newyorkitecture.com/wp-content/gallery/upper-west-side-broadway/img_3617_8_9adjust.jpg)
![IMG_3614_5_6Adjust [10/21/2011 11:21:17 AM] IMG_3614_5_6Adjust [10/21/2011 11:21:17 AM]](https://www.newyorkitecture.com/wp-content/gallery/upper-west-side-broadway/img_3614_5_6adjust.jpg)
![IMG_3608_09_10Adjust [10/21/2011 11:20:20 AM] IMG_3608_09_10Adjust [10/21/2011 11:20:20 AM]](https://www.newyorkitecture.com/wp-content/gallery/upper-west-side-broadway/img_3608_09_10adjust.jpg)
![IMG_3602_3_4Adjust [10/21/2011 11:13:18 AM] IMG_3602_3_4Adjust [10/21/2011 11:13:18 AM]](https://www.newyorkitecture.com/wp-content/gallery/upper-west-side-broadway/img_3602_3_4adjust.jpg)
![IMG_3590_1_2Adjust [10/21/2011 11:05:51 AM] IMG_3590_1_2Adjust [10/21/2011 11:05:51 AM]](https://www.newyorkitecture.com/wp-content/gallery/upper-west-side-broadway/img_3590_1_2adjust.jpg)
![IMG_3587_8_9Adjust [10/21/2011 11:04:44 AM] IMG_3587_8_9Adjust [10/21/2011 11:04:44 AM]](https://www.newyorkitecture.com/wp-content/gallery/upper-west-side-broadway/img_3587_8_9adjust.jpg)
![IMG_3581_2_3Adjust [10/21/2011 11:03:36 AM] IMG_3581_2_3Adjust [10/21/2011 11:03:36 AM]](https://www.newyorkitecture.com/wp-content/gallery/upper-west-side-broadway/img_3581_2_3adjust.jpg)
![IMG_3575_6_7Adjust [10/21/2011 11:02:03 AM] IMG_3575_6_7Adjust [10/21/2011 11:02:03 AM]](https://www.newyorkitecture.com/wp-content/gallery/upper-west-side-broadway/img_3575_6_7adjust.jpg)
![IMG_3906_7_8Adjust [10/21/2011 1:02:23 PM] IMG_3906_7_8Adjust [10/21/2011 1:02:23 PM]](https://www.newyorkitecture.com/wp-content/gallery/upper-west-side-broadway/img_3906_7_8adjust.jpg)
![IMG_5431_2_3Adjust [10/31/2011 12:54:27 PM] IMG_5431_2_3Adjust [10/31/2011 12:54:27 PM]](https://www.newyorkitecture.com/wp-content/gallery/upper-west-side-broadway/img_5431_2_3adjust.jpg)
![IMG_5428_29_30Adjust [10/31/2011 12:53:21 PM] IMG_5428_29_30Adjust [10/31/2011 12:53:21 PM]](https://www.newyorkitecture.com/wp-content/gallery/upper-west-side-broadway/img_5428_29_30adjust.jpg)
![IMG_5425_6_7Adjust [10/31/2011 12:52:52 PM] IMG_5425_6_7Adjust [10/31/2011 12:52:52 PM]](https://www.newyorkitecture.com/wp-content/gallery/upper-west-side-broadway/img_5425_6_7adjust.jpg)
![IMG_5419_20_21Adjust [10/31/2011 12:51:05 PM] IMG_5419_20_21Adjust [10/31/2011 12:51:05 PM]](https://www.newyorkitecture.com/wp-content/gallery/upper-west-side-broadway/img_5419_20_21adjust.jpg)
![IMG_5413_4_5Adjust [10/31/2011 12:47:23 PM] IMG_5413_4_5Adjust [10/31/2011 12:47:23 PM]](https://www.newyorkitecture.com/wp-content/gallery/upper-west-side-broadway/img_5413_4_5adjust.jpg)
![IMG_5394_5_6Adjust [10/31/2011 12:43:01 PM] IMG_5394_5_6Adjust [10/31/2011 12:43:01 PM]](https://www.newyorkitecture.com/wp-content/gallery/upper-west-side-broadway/img_5394_5_6adjust.jpg)
![IMG_5391_2_3Adjust [10/31/2011 12:41:29 PM] IMG_5391_2_3Adjust [10/31/2011 12:41:29 PM]](https://www.newyorkitecture.com/wp-content/gallery/upper-west-side-broadway/img_5391_2_3adjust.jpg)
![IMG_5388_89_90Adjust [10/31/2011 12:40:26 PM] IMG_5388_89_90Adjust [10/31/2011 12:40:26 PM]](https://www.newyorkitecture.com/wp-content/gallery/upper-west-side-broadway/img_5388_89_90adjust.jpg)
![IMG_5382_3_4Adjust [10/31/2011 12:39:59 PM] IMG_5382_3_4Adjust [10/31/2011 12:39:59 PM]](https://www.newyorkitecture.com/wp-content/gallery/upper-west-side-broadway/img_5382_3_4adjust.jpg)
![IMG_5379_80_81Adjust [10/31/2011 12:39:37 PM] IMG_5379_80_81Adjust [10/31/2011 12:39:37 PM]](https://www.newyorkitecture.com/wp-content/gallery/upper-west-side-broadway/img_5379_80_81adjust.jpg)
![IMG_5376_7_8Adjust [10/31/2011 12:39:17 PM] IMG_5376_7_8Adjust [10/31/2011 12:39:17 PM]](https://www.newyorkitecture.com/wp-content/gallery/upper-west-side-broadway/img_5376_7_8adjust.jpg)
![IMG_3569_70_71Adjust [10/21/2011 11:01:06 AM] IMG_3569_70_71Adjust [10/21/2011 11:01:06 AM]](https://www.newyorkitecture.com/wp-content/gallery/upper-west-side-broadway/img_3569_70_71adjust.jpg)
![IMG_3897_8_9Adjust [10/21/2011 12:50:14 PM] IMG_3897_8_9Adjust [10/21/2011 12:50:14 PM]](https://www.newyorkitecture.com/wp-content/gallery/upper-west-side-broadway/img_3897_8_9adjust.jpg)
![IMG_3894_5_6Adjust [10/21/2011 12:49:26 PM] IMG_3894_5_6Adjust [10/21/2011 12:49:26 PM]](https://www.newyorkitecture.com/wp-content/gallery/upper-west-side-broadway/img_3894_5_6adjust.jpg)
![IMG_3888_89_90Adjust [10/21/2011 12:48:40 PM] IMG_3888_89_90Adjust [10/21/2011 12:48:40 PM]](https://www.newyorkitecture.com/wp-content/gallery/upper-west-side-broadway/img_3888_89_90adjust.jpg)
![IMG_3879_80_81Adjust [10/21/2011 12:47:48 PM] IMG_3879_80_81Adjust [10/21/2011 12:47:48 PM]](https://www.newyorkitecture.com/wp-content/gallery/upper-west-side-broadway/img_3879_80_81adjust.jpg)
![IMG_3831_2_3Adjust [10/21/2011 12:35:17 PM] IMG_3831_2_3Adjust [10/21/2011 12:35:17 PM]](https://www.newyorkitecture.com/wp-content/gallery/upper-west-side-broadway/img_3831_2_3adjust.jpg)
![IMG_3825_6_7Adjust [10/21/2011 12:32:56 PM] IMG_3825_6_7Adjust [10/21/2011 12:32:56 PM]](https://www.newyorkitecture.com/wp-content/gallery/upper-west-side-broadway/img_3825_6_7adjust.jpg)
![IMG_3813_4_5Adjust [10/21/2011 12:28:31 PM] IMG_3813_4_5Adjust [10/21/2011 12:28:31 PM]](https://www.newyorkitecture.com/wp-content/gallery/upper-west-side-broadway/img_3813_4_5adjust.jpg)
![IMG_3804_5_6Adjust [10/21/2011 12:26:25 PM] IMG_3804_5_6Adjust [10/21/2011 12:26:25 PM]](https://www.newyorkitecture.com/wp-content/gallery/upper-west-side-broadway/img_3804_5_6adjust.jpg)
![IMG_3801_2_3Adjust [10/21/2011 12:25:38 PM] IMG_3801_2_3Adjust [10/21/2011 12:25:38 PM]](https://www.newyorkitecture.com/wp-content/gallery/upper-west-side-broadway/img_3801_2_3adjust.jpg)
![IMG_3789_90_91Adjust [10/21/2011 12:23:23 PM] IMG_3789_90_91Adjust [10/21/2011 12:23:23 PM]](https://www.newyorkitecture.com/wp-content/gallery/upper-west-side-broadway/img_3789_90_91adjust.jpg)
![IMG_3783_4_5Adjust [10/21/2011 12:21:55 PM] IMG_3783_4_5Adjust [10/21/2011 12:21:55 PM]](https://www.newyorkitecture.com/wp-content/gallery/upper-west-side-broadway/img_3783_4_5adjust.jpg)
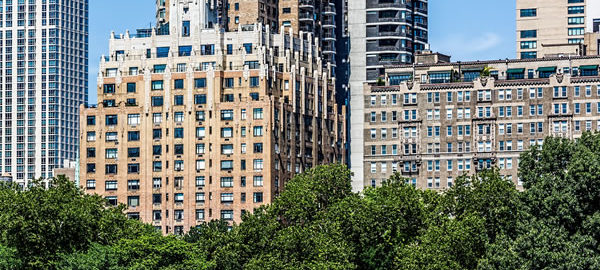
![IMG_6097_8_9Adjust [1/19/2012 12:40:12 PM] IMG_6097_8_9Adjust [1/19/2012 12:40:12 PM]](https://www.newyorkitecture.com/wp-content/gallery/central-park-west-62-96-street/k_6097_8_9adjust.jpg)
![M_2904 [10/15/2011 10:21:50 AM] M_2904 [10/15/2011 10:21:50 AM]](https://www.newyorkitecture.com/wp-content/gallery/central-park-west-62-96-street/m_2904.jpg)
![M_2903 [10/15/2011 10:21:28 AM] M_2903 [10/15/2011 10:21:28 AM]](https://www.newyorkitecture.com/wp-content/gallery/central-park-west-62-96-street/m_2903.jpg)
![M_2902 [10/15/2011 10:20:08 AM] M_2902 [10/15/2011 10:20:08 AM]](https://www.newyorkitecture.com/wp-content/gallery/central-park-west-62-96-street/m_2902.jpg)
![L_5596_7_8Adjust [10/31/2011 2:01:11 PM] L_5596_7_8Adjust [10/31/2011 2:01:11 PM]](https://www.newyorkitecture.com/wp-content/gallery/central-park-west-62-96-street/l_5596_7_8adjust.jpg)
![L_5578_79_80Adjust [10/31/2011 1:56:26 PM] L_5578_79_80Adjust [10/31/2011 1:56:26 PM]](https://www.newyorkitecture.com/wp-content/gallery/central-park-west-62-96-street/l_5578_79_80adjust.jpg)
![L_5572_3_4Adjust [10/31/2011 1:54:59 PM] L_5572_3_4Adjust [10/31/2011 1:54:59 PM]](https://www.newyorkitecture.com/wp-content/gallery/central-park-west-62-96-street/l_5572_3_4adjust.jpg)
![L_2894_5_6Adjust [10/15/2011 10:08:43 AM] L_2894_5_6Adjust [10/15/2011 10:08:43 AM]](https://www.newyorkitecture.com/wp-content/gallery/central-park-west-62-96-street/l_2894_5_6adjust.jpg)
![L_2888_89_90Adjust [10/15/2011 10:05:09 AM] L_2888_89_90Adjust [10/15/2011 10:05:09 AM]](https://www.newyorkitecture.com/wp-content/gallery/central-park-west-62-96-street/l_2888_89_90adjust.jpg)
![IMG_6136_7_8Adjust [1/19/2012 12:49:09 PM] IMG_6136_7_8Adjust [1/19/2012 12:49:09 PM]](https://www.newyorkitecture.com/wp-content/gallery/central-park-west-62-96-street/k_6136_7_8adjust.jpg)
![IMG_6112_3_4Adjust [1/19/2012 12:44:02 PM] IMG_6112_3_4Adjust [1/19/2012 12:44:02 PM]](https://www.newyorkitecture.com/wp-content/gallery/central-park-west-62-96-street/k_6112_3_4adjust.jpg)
![M_2909_10_11Adjust [10/15/2011 10:26:33 AM] M_2909_10_11Adjust [10/15/2011 10:26:33 AM]](https://www.newyorkitecture.com/wp-content/gallery/central-park-west-62-96-street/m_2909_10_11adjust.jpg)
![K_5560_1_2Adjust [10/31/2011 1:52:30 PM] K_5560_1_2Adjust [10/31/2011 1:52:30 PM]](https://www.newyorkitecture.com/wp-content/gallery/central-park-west-62-96-street/k_5560_1_2adjust.jpg)
![K_5551_2_3Adjust [10/31/2011 1:49:56 PM] K_5551_2_3Adjust [10/31/2011 1:49:56 PM]](https://www.newyorkitecture.com/wp-content/gallery/central-park-west-62-96-street/k_5551_2_3adjust.jpg)
![IMG_6214_5_6Adjust [1/19/2012 1:18:08 PM] IMG_6214_5_6Adjust [1/19/2012 1:18:08 PM]](https://www.newyorkitecture.com/wp-content/gallery/central-park-west-62-96-street/j_6214_5_6adjust.jpg)
![IMG_6178_79_80Adjust [1/19/2012 1:06:05 PM] IMG_6178_79_80Adjust [1/19/2012 1:06:05 PM]](https://www.newyorkitecture.com/wp-content/gallery/central-park-west-62-96-street/j_6178_79_80adjust.jpg)
![IMG_6160_1_2Adjust [1/19/2012 12:56:57 PM] IMG_6160_1_2Adjust [1/19/2012 12:56:57 PM]](https://www.newyorkitecture.com/wp-content/gallery/central-park-west-62-96-street/j_6160_1_2adjust.jpg)
![IMG_6139_40_41Adjust [1/19/2012 12:50:49 PM] IMG_6139_40_41Adjust [1/19/2012 12:50:49 PM]](https://www.newyorkitecture.com/wp-content/gallery/central-park-west-62-96-street/j_6139_40_41adjust.jpg)
![J_2179_80_81Adjust [10/7/2011 10:14:39 AM] J_2179_80_81Adjust [10/7/2011 10:14:39 AM]](https://www.newyorkitecture.com/wp-content/gallery/central-park-west-62-96-street/j_2179_80_81adjust.jpg)
![J_2173_4_5Adjust [10/7/2011 10:12:56 AM] J_2173_4_5Adjust [10/7/2011 10:12:56 AM]](https://www.newyorkitecture.com/wp-content/gallery/central-park-west-62-96-street/j_2173_4_5adjust.jpg)
![IMG_6325_6_7Adjust [1/19/2012 1:51:14 PM] IMG_6325_6_7Adjust [1/19/2012 1:51:14 PM]](https://www.newyorkitecture.com/wp-content/gallery/central-park-west-62-96-street/i_6325_6_7adjust.jpg)
![P_2939_40_41Adjust [10/15/2011 10:40:46 AM] P_2939_40_41Adjust [10/15/2011 10:40:46 AM]](https://www.newyorkitecture.com/wp-content/gallery/central-park-west-62-96-street/p_2939_40_41adjust.jpg)
![R_3014_5_6Adjust [10/15/2011 11:16:24 AM] R_3014_5_6Adjust [10/15/2011 11:16:24 AM]](https://www.newyorkitecture.com/wp-content/gallery/central-park-west-62-96-street/r_3014_5_6adjust.jpg)
![R_2987_8_9Adjust [10/15/2011 11:07:19 AM] R_2987_8_9Adjust [10/15/2011 11:07:19 AM]](https://www.newyorkitecture.com/wp-content/gallery/central-park-west-62-96-street/r_2987_8_9adjust.jpg)
![Q_2981_2_3Adjust [10/15/2011 11:00:36 AM] Q_2981_2_3Adjust [10/15/2011 11:00:36 AM]](https://www.newyorkitecture.com/wp-content/gallery/central-park-west-62-96-street/q_2981_2_3adjust.jpg)
![Q_2969_70_71Adjust [10/15/2011 10:49:10 AM] Q_2969_70_71Adjust [10/15/2011 10:49:10 AM]](https://www.newyorkitecture.com/wp-content/gallery/central-park-west-62-96-street/q_2969_70_71adjust.jpg)
![P_2978_79_80Adjust [10/15/2011 10:51:10 AM] P_2978_79_80Adjust [10/15/2011 10:51:10 AM]](https://www.newyorkitecture.com/wp-content/gallery/central-park-west-62-96-street/p_2978_79_80adjust.jpg)
![P_2963_4_5Adjust [10/15/2011 10:47:23 AM] P_2963_4_5Adjust [10/15/2011 10:47:23 AM]](https://www.newyorkitecture.com/wp-content/gallery/central-park-west-62-96-street/p_2963_4_5adjust.jpg)
![P_2960_1_2Adjust [10/15/2011 10:46:12 AM] P_2960_1_2Adjust [10/15/2011 10:46:12 AM]](https://www.newyorkitecture.com/wp-content/gallery/central-park-west-62-96-street/p_2960_1_2adjust.jpg)
![P_2957_8_9Adjust [10/15/2011 10:44:59 AM] P_2957_8_9Adjust [10/15/2011 10:44:59 AM]](https://www.newyorkitecture.com/wp-content/gallery/central-park-west-62-96-street/p_2957_8_9adjust.jpg)
![P_2948_49_50Adjust [10/15/2011 10:43:41 AM] P_2948_49_50Adjust [10/15/2011 10:43:41 AM]](https://www.newyorkitecture.com/wp-content/gallery/central-park-west-62-96-street/p_2948_49_50adjust.jpg)
![P_2942_3_4Adjust [10/15/2011 10:42:02 AM] P_2942_3_4Adjust [10/15/2011 10:42:02 AM]](https://www.newyorkitecture.com/wp-content/gallery/central-park-west-62-96-street/p_2942_3_4adjust.jpg)
![IMG_6307_8_9Adjust [1/19/2012 1:45:11 PM] IMG_6307_8_9Adjust [1/19/2012 1:45:11 PM]](https://www.newyorkitecture.com/wp-content/gallery/central-park-west-62-96-street/i_6307_8_9adjust.jpg)
![O_2936_7_8Adjust [10/15/2011 10:34:42 AM] O_2936_7_8Adjust [10/15/2011 10:34:42 AM]](https://www.newyorkitecture.com/wp-content/gallery/central-park-west-62-96-street/o_2936_7_8adjust.jpg)
![N_2930_1_2Adjust [10/15/2011 10:33:20 AM] N_2930_1_2Adjust [10/15/2011 10:33:20 AM]](https://www.newyorkitecture.com/wp-content/gallery/central-park-west-62-96-street/n_2930_1_2adjust.jpg)
![N_2924_5_6Adjust [10/15/2011 10:32:41 AM] N_2924_5_6Adjust [10/15/2011 10:32:41 AM]](https://www.newyorkitecture.com/wp-content/gallery/central-park-west-62-96-street/n_2924_5_6adjust.jpg)
![N_2921_2_3Adjust [10/15/2011 10:31:23 AM] N_2921_2_3Adjust [10/15/2011 10:31:23 AM]](https://www.newyorkitecture.com/wp-content/gallery/central-park-west-62-96-street/n_2921_2_3adjust.jpg)
![N_2915_6_7Adjust [10/15/2011 10:28:49 AM] N_2915_6_7Adjust [10/15/2011 10:28:49 AM]](https://www.newyorkitecture.com/wp-content/gallery/central-park-west-62-96-street/n_2915_6_7adjust.jpg)
![IMG_5977_8_9Adjust [1/19/2012 11:34:47 AM] IMG_5977_8_9Adjust [1/19/2012 11:34:47 AM]](https://www.newyorkitecture.com/wp-content/gallery/central-park-west-62-96-street/m_5977_8_9adjust.jpg)
![IMG_5971_2_3Adjust [1/19/2012 11:31:43 AM] IMG_5971_2_3Adjust [1/19/2012 11:31:43 AM]](https://www.newyorkitecture.com/wp-content/gallery/central-park-west-62-96-street/m_5971_2_3adjust.jpg)
![IMG_5965_6_7Adjust [1/19/2012 11:30:24 AM] IMG_5965_6_7Adjust [1/19/2012 11:30:24 AM]](https://www.newyorkitecture.com/wp-content/gallery/central-park-west-62-96-street/m_5965_6_7adjust.jpg)
![IMG_5956_7_8Adjust [1/19/2012 11:25:14 AM] IMG_5956_7_8Adjust [1/19/2012 11:25:14 AM]](https://www.newyorkitecture.com/wp-content/gallery/central-park-west-62-96-street/m_5956_7_8adjust.jpg)
![B_2676_7_8Adjust [10/10/2011 10:47:58 AM] B_2676_7_8Adjust [10/10/2011 10:47:58 AM]](https://www.newyorkitecture.com/wp-content/gallery/central-park-west-62-96-street/b_2676_7_8adjust.jpg)
![D_2702_3_4Adjust [10/10/2011 11:09:00 AM] D_2702_3_4Adjust [10/10/2011 11:09:00 AM]](https://www.newyorkitecture.com/wp-content/gallery/central-park-west-62-96-street/d_2702_3_4adjust.jpg)
![D_2699_700_701Adjust [10/10/2011 11:06:37 AM] D_2699_700_701Adjust [10/10/2011 11:06:37 AM]](https://www.newyorkitecture.com/wp-content/gallery/central-park-west-62-96-street/d_2699_700_701adjust.jpg)
![D_2693_4_5Adjust [10/10/2011 11:03:50 AM] D_2693_4_5Adjust [10/10/2011 11:03:50 AM]](https://www.newyorkitecture.com/wp-content/gallery/central-park-west-62-96-street/d_2693_4_5adjust.jpg)
![C_4932_3_4Adjust [10/28/2011 12:50:50 PM] C_4932_3_4Adjust [10/28/2011 12:50:50 PM]](https://www.newyorkitecture.com/wp-content/gallery/central-park-west-62-96-street/c_4932_3_4adjust.jpg)
![C_4929_30_31Adjust [10/28/2011 12:50:25 PM] C_4929_30_31Adjust [10/28/2011 12:50:25 PM]](https://www.newyorkitecture.com/wp-content/gallery/central-park-west-62-96-street/c_4929_30_31adjust.jpg)
![C_4926_7_8Adjust [10/28/2011 12:49:22 PM] C_4926_7_8Adjust [10/28/2011 12:49:22 PM]](https://www.newyorkitecture.com/wp-content/gallery/central-park-west-62-96-street/c_4926_7_8adjust.jpg)
![C_4923_4_5Adjust [10/28/2011 12:48:32 PM] C_4923_4_5Adjust [10/28/2011 12:48:32 PM]](https://www.newyorkitecture.com/wp-content/gallery/central-park-west-62-96-street/c_4923_4_5adjust.jpg)
![C_4920_1_2Adjust [10/28/2011 12:48:00 PM] C_4920_1_2Adjust [10/28/2011 12:48:00 PM]](https://www.newyorkitecture.com/wp-content/gallery/central-park-west-62-96-street/c_4920_1_2adjust.jpg)
![C_4917_8_9Adjust [10/28/2011 12:43:17 PM] C_4917_8_9Adjust [10/28/2011 12:43:17 PM]](https://www.newyorkitecture.com/wp-content/gallery/central-park-west-62-96-street/c_4917_8_9adjust.jpg)
![C_4908_09_10Adjust [10/28/2011 12:39:20 PM] C_4908_09_10Adjust [10/28/2011 12:39:20 PM]](https://www.newyorkitecture.com/wp-content/gallery/central-park-west-62-96-street/c_4908_09_10adjust.jpg)
![D_4884_5_6Adjust [10/28/2011 12:30:37 PM] D_4884_5_6Adjust [10/28/2011 12:30:37 PM]](https://www.newyorkitecture.com/wp-content/gallery/central-park-west-62-96-street/d_4884_5_6adjust.jpg)
![B_2671_2_3Adjust [10/10/2011 10:44:00 AM] B_2671_2_3Adjust [10/10/2011 10:44:00 AM]](https://www.newyorkitecture.com/wp-content/gallery/central-park-west-62-96-street/b_2671_2_3adjust.jpg)
![B_2659_60_61Adjust [10/10/2011 10:40:57 AM] B_2659_60_61Adjust [10/10/2011 10:40:57 AM]](https://www.newyorkitecture.com/wp-content/gallery/central-park-west-62-96-street/b_2659_60_61adjust.jpg)
![B_2653_4_5Adjust [10/10/2011 10:39:59 AM] B_2653_4_5Adjust [10/10/2011 10:39:59 AM]](https://www.newyorkitecture.com/wp-content/gallery/central-park-west-62-96-street/b_2653_4_5adjust.jpg)
![B_2650_1_2Adjust [10/10/2011 10:38:44 AM] B_2650_1_2Adjust [10/10/2011 10:38:44 AM]](https://www.newyorkitecture.com/wp-content/gallery/central-park-west-62-96-street/b_2650_1_2adjust.jpg)
![B_2647_8_9Adjust [10/10/2011 10:38:00 AM] B_2647_8_9Adjust [10/10/2011 10:38:00 AM]](https://www.newyorkitecture.com/wp-content/gallery/central-park-west-62-96-street/b_2647_8_9adjust.jpg)
![A_4911_2_3Adjust [10/28/2011 12:41:05 PM] A_4911_2_3Adjust [10/28/2011 12:41:05 PM]](https://www.newyorkitecture.com/wp-content/gallery/central-park-west-62-96-street/a_4911_2_3adjust.jpg)
![A_2644_5_6Adjust [10/10/2011 10:36:27 AM] A_2644_5_6Adjust [10/10/2011 10:36:27 AM]](https://www.newyorkitecture.com/wp-content/gallery/central-park-west-62-96-street/a_2644_5_6adjust.jpg)
![A_2638_39_40Adjust [10/10/2011 10:34:47 AM] A_2638_39_40Adjust [10/10/2011 10:34:47 AM]](https://www.newyorkitecture.com/wp-content/gallery/central-park-west-62-96-street/a_2638_39_40adjust.jpg)
![A_2635_6_7Adjust [10/10/2011 10:32:09 AM] A_2635_6_7Adjust [10/10/2011 10:32:09 AM]](https://www.newyorkitecture.com/wp-content/gallery/central-park-west-62-96-street/a_2635_6_7adjust.jpg)
![E_2726 [10/10/2011 11:26:57 AM] E_2726 [10/10/2011 11:26:57 AM]](https://www.newyorkitecture.com/wp-content/gallery/central-park-west-62-96-street/e_2726.jpg)
![I_2883_4_5Adjust [10/10/2011 1:09:21 PM] I_2883_4_5Adjust [10/10/2011 1:09:21 PM]](https://www.newyorkitecture.com/wp-content/gallery/central-park-west-62-96-street/i_2883_4_5adjust.jpg)
![I_2877_8_9Adjust [10/10/2011 1:07:31 PM] I_2877_8_9Adjust [10/10/2011 1:07:31 PM]](https://www.newyorkitecture.com/wp-content/gallery/central-park-west-62-96-street/i_2877_8_9adjust.jpg)
![I_2859 [10/10/2011 12:45:40 PM] I_2859 [10/10/2011 12:45:40 PM]](https://www.newyorkitecture.com/wp-content/gallery/central-park-west-62-96-street/i_2859.jpg)
![H_2864 [10/10/2011 12:54:36 PM] H_2864 [10/10/2011 12:54:36 PM]](https://www.newyorkitecture.com/wp-content/gallery/central-park-west-62-96-street/h_2864.jpg)
![H_2861 [10/10/2011 12:52:20 PM] H_2861 [10/10/2011 12:52:20 PM]](https://www.newyorkitecture.com/wp-content/gallery/central-park-west-62-96-street/h_2861.jpg)
![G_2858 [10/10/2011 12:44:18 PM] G_2858 [10/10/2011 12:44:18 PM]](https://www.newyorkitecture.com/wp-content/gallery/central-park-west-62-96-street/g_2858.jpg)
![G_2849_50_51Adjust [10/10/2011 12:37:43 PM] G_2849_50_51Adjust [10/10/2011 12:37:43 PM]](https://www.newyorkitecture.com/wp-content/gallery/central-park-west-62-96-street/g_2849_50_51adjust.jpg)
![F_2828_29_30Adjust [10/10/2011 12:29:35 PM] F_2828_29_30Adjust [10/10/2011 12:29:35 PM]](https://www.newyorkitecture.com/wp-content/gallery/central-park-west-62-96-street/f_2828_29_30adjust.jpg)
![F_2750_1_2Adjust [10/10/2011 11:39:29 AM] F_2750_1_2Adjust [10/10/2011 11:39:29 AM]](https://www.newyorkitecture.com/wp-content/gallery/central-park-west-62-96-street/f_2750_1_2adjust.jpg)
![E_2727 [10/10/2011 11:27:17 AM] E_2727 [10/10/2011 11:27:17 AM]](https://www.newyorkitecture.com/wp-content/gallery/central-park-west-62-96-street/e_2727.jpg)
![A_2623_4_5Adjust [10/10/2011 10:28:26 AM] A_2623_4_5Adjust [10/10/2011 10:28:26 AM]](https://www.newyorkitecture.com/wp-content/gallery/central-park-west-62-96-street/a_2623_4_5adjust.jpg)
![E_2725 [10/10/2011 11:26:39 AM] E_2725 [10/10/2011 11:26:39 AM]](https://www.newyorkitecture.com/wp-content/gallery/central-park-west-62-96-street/e_2725.jpg)
![E_2724 [10/10/2011 11:26:06 AM] E_2724 [10/10/2011 11:26:06 AM]](https://www.newyorkitecture.com/wp-content/gallery/central-park-west-62-96-street/e_2724.jpg)
![E_2722 [10/10/2011 11:23:32 AM] E_2722 [10/10/2011 11:23:32 AM]](https://www.newyorkitecture.com/wp-content/gallery/central-park-west-62-96-street/e_2722.jpg)
![E_2718 [10/10/2011 11:21:07 AM] E_2718 [10/10/2011 11:21:07 AM]](https://www.newyorkitecture.com/wp-content/gallery/central-park-west-62-96-street/e_2718.jpg)
![E_2714 [10/10/2011 11:16:43 AM] E_2714 [10/10/2011 11:16:43 AM]](https://www.newyorkitecture.com/wp-content/gallery/central-park-west-62-96-street/e_2714.jpg)
![D_4905_6_7Adjust [10/28/2011 12:36:34 PM] D_4905_6_7Adjust [10/28/2011 12:36:34 PM]](https://www.newyorkitecture.com/wp-content/gallery/central-park-west-62-96-street/d_4905_6_7adjust.jpg)
![D_4896_7_8Adjust [10/28/2011 12:34:10 PM] D_4896_7_8Adjust [10/28/2011 12:34:10 PM]](https://www.newyorkitecture.com/wp-content/gallery/central-park-west-62-96-street/d_4896_7_8adjust.jpg)
![D_4893_4_5Adjust [10/28/2011 12:33:44 PM] D_4893_4_5Adjust [10/28/2011 12:33:44 PM]](https://www.newyorkitecture.com/wp-content/gallery/central-park-west-62-96-street/d_4893_4_5adjust.jpg)
![D_4887_8_9Adjust [10/28/2011 12:31:20 PM] D_4887_8_9Adjust [10/28/2011 12:31:20 PM]](https://www.newyorkitecture.com/wp-content/gallery/central-park-west-62-96-street/d_4887_8_9adjust.jpg)
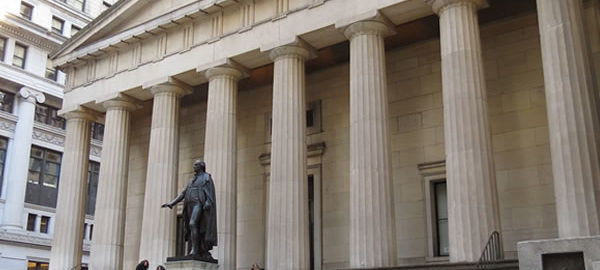
![IMG_0623_4_5Adjust [12/1/2011 12:12:53 PM] IMG_0623_4_5Adjust [12/1/2011 12:12:53 PM]](https://www.newyorkitecture.com/wp-content/gallery/financial-district/img_0623_4_5adjust.jpg)
![IMG_0689_90_91Adjust [12/1/2011 12:37:53 PM] IMG_0689_90_91Adjust [12/1/2011 12:37:53 PM]](https://www.newyorkitecture.com/wp-content/gallery/financial-district/img_0689_90_91adjust.jpg)
![IMG_0701_2_3Adjust [12/1/2011 12:41:31 PM] IMG_0701_2_3Adjust [12/1/2011 12:41:31 PM]](https://www.newyorkitecture.com/wp-content/gallery/financial-district/img_0701_2_3adjust.jpg)
![IMG_0707_8_9Adjust [12/1/2011 12:43:17 PM] IMG_0707_8_9Adjust [12/1/2011 12:43:17 PM]](https://www.newyorkitecture.com/wp-content/gallery/financial-district/img_0707_8_9adjust.jpg)
![IMG_0713_4_5Adjust [12/1/2011 12:44:05 PM] IMG_0713_4_5Adjust [12/1/2011 12:44:05 PM]](https://www.newyorkitecture.com/wp-content/gallery/financial-district/img_0713_4_5adjust.jpg)
![IMG_0716_7_8Adjust [12/1/2011 12:44:18 PM] IMG_0716_7_8Adjust [12/1/2011 12:44:18 PM]](https://www.newyorkitecture.com/wp-content/gallery/financial-district/img_0716_7_8adjust.jpg)
![IMG_0719_20_21Adjust [12/1/2011 12:46:44 PM] IMG_0719_20_21Adjust [12/1/2011 12:46:44 PM]](https://www.newyorkitecture.com/wp-content/gallery/financial-district/img_0719_20_21adjust.jpg)
![IMG_0728_29_30Adjust [12/1/2011 12:48:23 PM] IMG_0728_29_30Adjust [12/1/2011 12:48:23 PM]](https://www.newyorkitecture.com/wp-content/gallery/financial-district/img_0728_29_30adjust.jpg)
![IMG_0740_1_2Adjust [12/1/2011 12:55:13 PM] IMG_0740_1_2Adjust [12/1/2011 12:55:13 PM]](https://www.newyorkitecture.com/wp-content/gallery/financial-district/img_0740_1_2adjust.jpg)
![IMG_0746_7_8Adjust [12/1/2011 12:58:23 PM] IMG_0746_7_8Adjust [12/1/2011 12:58:23 PM]](https://www.newyorkitecture.com/wp-content/gallery/financial-district/img_0746_7_8adjust.jpg)
![IMG_0755_6_7Adjust [12/1/2011 1:00:40 PM] IMG_0755_6_7Adjust [12/1/2011 1:00:40 PM]](https://www.newyorkitecture.com/wp-content/gallery/financial-district/img_0755_6_7adjust.jpg)
![IMG_0767_8_9Adjust [12/1/2011 1:03:37 PM] IMG_0767_8_9Adjust [12/1/2011 1:03:37 PM]](https://www.newyorkitecture.com/wp-content/gallery/financial-district/img_0767_8_9adjust.jpg)
![IMG_0770_1_2Adjust [12/1/2011 1:05:19 PM] IMG_0770_1_2Adjust [12/1/2011 1:05:19 PM]](https://www.newyorkitecture.com/wp-content/gallery/financial-district/img_0770_1_2adjust.jpg)
![IMG_0785_6_7Adjust [12/1/2011 1:08:46 PM] IMG_0785_6_7Adjust [12/1/2011 1:08:46 PM]](https://www.newyorkitecture.com/wp-content/gallery/financial-district/img_0785_6_7adjust.jpg)
![IMG_0788_89_90Adjust [12/1/2011 1:10:11 PM] IMG_0788_89_90Adjust [12/1/2011 1:10:11 PM]](https://www.newyorkitecture.com/wp-content/gallery/financial-district/img_0788_89_90adjust.jpg)
![IMG_0791_2_3Adjust [12/1/2011 1:11:19 PM] IMG_0791_2_3Adjust [12/1/2011 1:11:19 PM]](https://www.newyorkitecture.com/wp-content/gallery/financial-district/img_0791_2_3adjust.jpg)
![IMG_0794_5_6Adjust [12/1/2011 1:13:28 PM] IMG_0794_5_6Adjust [12/1/2011 1:13:28 PM]](https://www.newyorkitecture.com/wp-content/gallery/financial-district/img_0794_5_6adjust.jpg)
![IMG_0803_4_5Adjust [12/1/2011 1:18:59 PM] IMG_0803_4_5Adjust [12/1/2011 1:18:59 PM]](https://www.newyorkitecture.com/wp-content/gallery/financial-district/img_0803_4_5adjust.jpg)
![IMG_0812_3_4Adjust [12/1/2011 1:22:17 PM] IMG_0812_3_4Adjust [12/1/2011 1:22:17 PM]](https://www.newyorkitecture.com/wp-content/gallery/financial-district/img_0812_3_4adjust.jpg)
![IMG_0818_19_20Adjust [12/1/2011 1:24:31 PM] IMG_0818_19_20Adjust [12/1/2011 1:24:31 PM]](https://www.newyorkitecture.com/wp-content/gallery/financial-district/img_0818_19_20adjust.jpg)
![IMG_0821_2_3Adjust [12/1/2011 1:27:26 PM] IMG_0821_2_3Adjust [12/1/2011 1:27:26 PM]](https://www.newyorkitecture.com/wp-content/gallery/financial-district/img_0821_2_3adjust.jpg)
![IMG_0827_8_9Adjust [12/1/2011 1:30:57 PM] IMG_0827_8_9Adjust [12/1/2011 1:30:57 PM]](https://www.newyorkitecture.com/wp-content/gallery/financial-district/img_0827_8_9adjust.jpg)
![IMG_0833_4_5Adjust [12/1/2011 1:34:14 PM] IMG_0833_4_5Adjust [12/1/2011 1:34:14 PM]](https://www.newyorkitecture.com/wp-content/gallery/financial-district/img_0833_4_5adjust.jpg)
![IMG_0857_8_9Adjust [12/1/2011 1:38:32 PM] IMG_0857_8_9Adjust [12/1/2011 1:38:32 PM]](https://www.newyorkitecture.com/wp-content/gallery/financial-district/img_0857_8_9adjust.jpg)
![IMG_0872_3_4Adjust [12/1/2011 1:42:31 PM] IMG_0872_3_4Adjust [12/1/2011 1:42:31 PM]](https://www.newyorkitecture.com/wp-content/gallery/financial-district/img_0872_3_4adjust.jpg)
![IMG_0881_2_3Adjust [12/1/2011 1:44:10 PM] IMG_0881_2_3Adjust [12/1/2011 1:44:10 PM]](https://www.newyorkitecture.com/wp-content/gallery/financial-district/img_0881_2_3adjust.jpg)
![IMG_0884_5_6Adjust [12/1/2011 1:49:39 PM] IMG_0884_5_6Adjust [12/1/2011 1:49:39 PM]](https://www.newyorkitecture.com/wp-content/gallery/financial-district/img_0884_5_6adjust.jpg)
![IMG_0902_3_4Adjust [12/1/2011 1:57:03 PM] IMG_0902_3_4Adjust [12/1/2011 1:57:03 PM]](https://www.newyorkitecture.com/wp-content/gallery/financial-district/img_0902_3_4adjust.jpg)
![IMG_0911_2_3Adjust [12/1/2011 1:58:45 PM] IMG_0911_2_3Adjust [12/1/2011 1:58:45 PM]](https://www.newyorkitecture.com/wp-content/gallery/financial-district/img_0911_2_3adjust.jpg)
![IMG_0920_1_2Adjust [12/1/2011 2:02:33 PM] IMG_0920_1_2Adjust [12/1/2011 2:02:33 PM]](https://www.newyorkitecture.com/wp-content/gallery/financial-district/img_0920_1_2adjust.jpg)
![IMG_0923_4_5Adjust [12/1/2011 2:04:58 PM] IMG_0923_4_5Adjust [12/1/2011 2:04:58 PM]](https://www.newyorkitecture.com/wp-content/gallery/financial-district/img_0923_4_5adjust.jpg)
![IMG_0929_30_31Adjust [12/1/2011 2:08:23 PM] IMG_0929_30_31Adjust [12/1/2011 2:08:23 PM]](https://www.newyorkitecture.com/wp-content/gallery/financial-district/img_0929_30_31adjust.jpg)
![IMG_0935_6_7Adjust [12/1/2011 2:11:43 PM] IMG_0935_6_7Adjust [12/1/2011 2:11:43 PM]](https://www.newyorkitecture.com/wp-content/gallery/financial-district/img_0935_6_7adjust.jpg)
![IMG_0944_5_6Adjust [12/1/2011 2:21:48 PM] IMG_0944_5_6Adjust [12/1/2011 2:21:48 PM]](https://www.newyorkitecture.com/wp-content/gallery/financial-district/img_0944_5_6adjust.jpg)
![IMG_0959_60_61Adjust [12/1/2011 2:25:54 PM] IMG_0959_60_61Adjust [12/1/2011 2:25:54 PM]](https://www.newyorkitecture.com/wp-content/gallery/financial-district/img_0959_60_61adjust.jpg)
![IMG_0986_7_8Adjust [12/1/2011 2:34:38 PM] IMG_0986_7_8Adjust [12/1/2011 2:34:38 PM]](https://www.newyorkitecture.com/wp-content/gallery/financial-district/img_0986_7_8adjust.jpg)
![IMG_1007_8_9Adjust [12/1/2011 2:45:13 PM] IMG_1007_8_9Adjust [12/1/2011 2:45:13 PM]](https://www.newyorkitecture.com/wp-content/gallery/financial-district/img_1007_8_9adjust.jpg)
![IMG_1034_5_6Adjust [12/1/2011 2:52:05 PM] IMG_1034_5_6Adjust [12/1/2011 2:52:05 PM]](https://www.newyorkitecture.com/wp-content/gallery/financial-district/img_1034_5_6adjust.jpg)
![IMG_1052_3_4Adjust [12/1/2011 2:59:34 PM] IMG_1052_3_4Adjust [12/1/2011 2:59:34 PM]](https://www.newyorkitecture.com/wp-content/gallery/financial-district/img_1052_3_4adjust.jpg)
![IMG_1064_5_6Adjust [12/1/2011 3:03:41 PM] IMG_1064_5_6Adjust [12/1/2011 3:03:41 PM]](https://www.newyorkitecture.com/wp-content/gallery/financial-district/img_1064_5_6adjust.jpg)
![IMG_1085_6_7Adjust [12/1/2011 3:14:07 PM] IMG_1085_6_7Adjust [12/1/2011 3:14:07 PM]](https://www.newyorkitecture.com/wp-content/gallery/financial-district/img_1085_6_7adjust.jpg)
![IMG_1091_2_3Adjust [12/1/2011 3:16:00 PM] IMG_1091_2_3Adjust [12/1/2011 3:16:00 PM]](https://www.newyorkitecture.com/wp-content/gallery/financial-district/img_1091_2_3adjust.jpg)
![IMG_1094_5_6Adjust [12/1/2011 3:17:22 PM] IMG_1094_5_6Adjust [12/1/2011 3:17:22 PM]](https://www.newyorkitecture.com/wp-content/gallery/financial-district/img_1094_5_6adjust.jpg)
![IMG_1112_3_4Adjust [12/1/2011 3:23:04 PM] IMG_1112_3_4Adjust [12/1/2011 3:23:04 PM]](https://www.newyorkitecture.com/wp-content/gallery/financial-district/img_1112_3_4adjust.jpg)
![IMG_1127_8_9Adjust [12/1/2011 3:30:03 PM] IMG_1127_8_9Adjust [12/1/2011 3:30:03 PM]](https://www.newyorkitecture.com/wp-content/gallery/financial-district/img_1127_8_9adjust.jpg)
![IMG_1157_8_9Adjust [12/1/2011 3:35:00 PM] IMG_1157_8_9Adjust [12/1/2011 3:35:00 PM]](https://www.newyorkitecture.com/wp-content/gallery/financial-district/img_1157_8_9adjust.jpg)
![IMG_1181_2_3Adjust [12/1/2011 3:37:48 PM] IMG_1181_2_3Adjust [12/1/2011 3:37:48 PM]](https://www.newyorkitecture.com/wp-content/gallery/financial-district/img_1181_2_3adjust.jpg)
![IMG_1187_8_9Adjust [12/1/2011 3:38:21 PM] IMG_1187_8_9Adjust [12/1/2011 3:38:21 PM]](https://www.newyorkitecture.com/wp-content/gallery/financial-district/img_1187_8_9adjust.jpg)
![IMG_1208_09_10Adjust [12/1/2011 3:43:53 PM] IMG_1208_09_10Adjust [12/1/2011 3:43:53 PM]](https://www.newyorkitecture.com/wp-content/gallery/financial-district/img_1208_09_10adjust.jpg)
![IMG_1223_4_5Adjust [12/1/2011 3:48:52 PM] IMG_1223_4_5Adjust [12/1/2011 3:48:52 PM]](https://www.newyorkitecture.com/wp-content/gallery/financial-district/img_1223_4_5adjust.jpg)
![IMG_1241_2_3Adjust [12/1/2011 3:50:34 PM] IMG_1241_2_3Adjust [12/1/2011 3:50:34 PM]](https://www.newyorkitecture.com/wp-content/gallery/financial-district/img_1241_2_3adjust.jpg)
![IMG_1250_1_2Adjust [12/1/2011 3:52:24 PM] IMG_1250_1_2Adjust [12/1/2011 3:52:24 PM]](https://www.newyorkitecture.com/wp-content/gallery/financial-district/img_1250_1_2adjust.jpg)
![IMG_1256_7_8Adjust [12/1/2011 3:53:15 PM] IMG_1256_7_8Adjust [12/1/2011 3:53:15 PM]](https://www.newyorkitecture.com/wp-content/gallery/financial-district/img_1256_7_8adjust.jpg)
![IMG_1274_5_6Adjust [12/1/2011 3:58:11 PM] IMG_1274_5_6Adjust [12/1/2011 3:58:11 PM]](https://www.newyorkitecture.com/wp-content/gallery/financial-district/img_1274_5_6adjust.jpg)
![IMG_1289_90_91Adjust [12/1/2011 4:00:13 PM] IMG_1289_90_91Adjust [12/1/2011 4:00:13 PM]](https://www.newyorkitecture.com/wp-content/gallery/financial-district/img_1289_90_91adjust.jpg)
![IMG_1295_6_7Adjust [12/1/2011 4:00:29 PM] IMG_1295_6_7Adjust [12/1/2011 4:00:29 PM]](https://www.newyorkitecture.com/wp-content/gallery/financial-district/img_1295_6_7adjust.jpg)
![IMG_1298_299_300Adjust [12/2/2011 11:22:42 AM] IMG_1298_299_300Adjust [12/2/2011 11:22:42 AM]](https://www.newyorkitecture.com/wp-content/gallery/financial-district/img_1298_299_300adjust.jpg)
![IMG_1301_2_3Adjust [12/2/2011 11:27:42 AM] IMG_1301_2_3Adjust [12/2/2011 11:27:42 AM]](https://www.newyorkitecture.com/wp-content/gallery/financial-district/img_1301_2_3adjust.jpg)
![IMG_1307_8_9Adjust [12/2/2011 11:34:06 AM] IMG_1307_8_9Adjust [12/2/2011 11:34:06 AM]](https://www.newyorkitecture.com/wp-content/gallery/financial-district/img_1307_8_9adjust.jpg)
![IMG_1310_1_2Adjust [12/2/2011 11:34:35 AM] IMG_1310_1_2Adjust [12/2/2011 11:34:35 AM]](https://www.newyorkitecture.com/wp-content/gallery/financial-district/img_1310_1_2adjust.jpg)
![IMG_1319_20_21Adjust [12/2/2011 11:38:50 AM] IMG_1319_20_21Adjust [12/2/2011 11:38:50 AM]](https://www.newyorkitecture.com/wp-content/gallery/financial-district/img_1319_20_21adjust.jpg)
![IMG_1322_3_4Adjust [12/2/2011 11:41:44 AM] IMG_1322_3_4Adjust [12/2/2011 11:41:44 AM]](https://www.newyorkitecture.com/wp-content/gallery/financial-district/img_1322_3_4adjust.jpg)
![IMG_1328_29_30Adjust [12/2/2011 11:43:16 AM] IMG_1328_29_30Adjust [12/2/2011 11:43:16 AM]](https://www.newyorkitecture.com/wp-content/gallery/financial-district/img_1328_29_30adjust.jpg)
![IMG_1355_6_7Adjust [12/2/2011 11:52:37 AM] IMG_1355_6_7Adjust [12/2/2011 11:52:37 AM]](https://www.newyorkitecture.com/wp-content/gallery/financial-district/img_1355_6_7adjust.jpg)
![IMG_1358_59_60Adjust [12/2/2011 11:54:41 AM] IMG_1358_59_60Adjust [12/2/2011 11:54:41 AM]](https://www.newyorkitecture.com/wp-content/gallery/financial-district/img_1358_59_60adjust.jpg)
![IMG_1367_8_9Adjust [12/2/2011 11:56:54 AM] IMG_1367_8_9Adjust [12/2/2011 11:56:54 AM]](https://www.newyorkitecture.com/wp-content/gallery/financial-district/img_1367_8_9adjust.jpg)
![IMG_1376_7_8Adjust [12/2/2011 11:58:14 AM] IMG_1376_7_8Adjust [12/2/2011 11:58:14 AM]](https://www.newyorkitecture.com/wp-content/gallery/financial-district/img_1376_7_8adjust.jpg)
![IMG_1379_80_81Adjust [12/2/2011 11:59:06 AM] IMG_1379_80_81Adjust [12/2/2011 11:59:06 AM]](https://www.newyorkitecture.com/wp-content/gallery/financial-district/img_1379_80_81adjust.jpg)
![IMG_1385_6_7Adjust [12/2/2011 12:00:29 PM] IMG_1385_6_7Adjust [12/2/2011 12:00:29 PM]](https://www.newyorkitecture.com/wp-content/gallery/financial-district/img_1385_6_7adjust.jpg)
![IMG_1391_2_3Adjust [12/2/2011 12:03:09 PM] IMG_1391_2_3Adjust [12/2/2011 12:03:09 PM]](https://www.newyorkitecture.com/wp-content/gallery/financial-district/img_1391_2_3adjust.jpg)
![IMG_1400_1_2Adjust [12/2/2011 12:07:52 PM] IMG_1400_1_2Adjust [12/2/2011 12:07:52 PM]](https://www.newyorkitecture.com/wp-content/gallery/financial-district/img_1400_1_2adjust.jpg)
![IMG_1415_6_7Adjust [12/2/2011 12:19:05 PM] IMG_1415_6_7Adjust [12/2/2011 12:19:05 PM]](https://www.newyorkitecture.com/wp-content/gallery/financial-district/img_1415_6_7adjust.jpg)
![IMG_1424_5_6Adjust [12/2/2011 12:23:09 PM] IMG_1424_5_6Adjust [12/2/2011 12:23:09 PM]](https://www.newyorkitecture.com/wp-content/gallery/financial-district/img_1424_5_6adjust.jpg)
![IMG_1427_8_9Adjust [12/2/2011 12:23:38 PM] IMG_1427_8_9Adjust [12/2/2011 12:23:38 PM]](https://www.newyorkitecture.com/wp-content/gallery/financial-district/img_1427_8_9adjust.jpg)
![IMG_1433_4_5Adjust [12/2/2011 12:24:32 PM] IMG_1433_4_5Adjust [12/2/2011 12:24:32 PM]](https://www.newyorkitecture.com/wp-content/gallery/financial-district/img_1433_4_5adjust.jpg)
![IMG_1442_3_4Adjust [12/2/2011 12:28:07 PM] IMG_1442_3_4Adjust [12/2/2011 12:28:07 PM]](https://www.newyorkitecture.com/wp-content/gallery/financial-district/img_1442_3_4adjust.jpg)
![IMG_1454_5_6Adjust [12/2/2011 12:30:04 PM] IMG_1454_5_6Adjust [12/2/2011 12:30:04 PM]](https://www.newyorkitecture.com/wp-content/gallery/financial-district/img_1454_5_6adjust.jpg)
![IMG_1457_8_9Adjust [12/2/2011 12:30:57 PM] IMG_1457_8_9Adjust [12/2/2011 12:30:57 PM]](https://www.newyorkitecture.com/wp-content/gallery/financial-district/img_1457_8_9adjust.jpg)
![IMG_1481_2_3Adjust [12/2/2011 12:44:31 PM] IMG_1481_2_3Adjust [12/2/2011 12:44:31 PM]](https://www.newyorkitecture.com/wp-content/gallery/financial-district/img_1481_2_3adjust.jpg)
![IMG_1508_09_10Adjust [12/2/2011 12:48:25 PM] IMG_1508_09_10Adjust [12/2/2011 12:48:25 PM]](https://www.newyorkitecture.com/wp-content/gallery/financial-district/img_1508_09_10adjust.jpg)
![IMG_1514_5_6Adjust [12/2/2011 12:52:43 PM] IMG_1514_5_6Adjust [12/2/2011 12:52:43 PM]](https://www.newyorkitecture.com/wp-content/gallery/financial-district/img_1514_5_6adjust.jpg)
![IMG_1559_60_61Adjust [12/2/2011 1:07:09 PM] IMG_1559_60_61Adjust [12/2/2011 1:07:09 PM]](https://www.newyorkitecture.com/wp-content/gallery/financial-district/img_1559_60_61adjust.jpg)
![IMG_1562_3_4Adjust [12/2/2011 1:07:51 PM] IMG_1562_3_4Adjust [12/2/2011 1:07:51 PM]](https://www.newyorkitecture.com/wp-content/gallery/financial-district/img_1562_3_4adjust.jpg)
![IMG_1571_2_3Adjust [12/2/2011 1:09:42 PM] IMG_1571_2_3Adjust [12/2/2011 1:09:42 PM]](https://www.newyorkitecture.com/wp-content/gallery/financial-district/img_1571_2_3adjust.jpg)
![IMG_1574_5_6Adjust [12/2/2011 1:12:04 PM] IMG_1574_5_6Adjust [12/2/2011 1:12:04 PM]](https://www.newyorkitecture.com/wp-content/gallery/financial-district/img_1574_5_6adjust.jpg)
![IMG_1580_1_2Adjust [12/2/2011 1:17:33 PM] IMG_1580_1_2Adjust [12/2/2011 1:17:33 PM]](https://www.newyorkitecture.com/wp-content/gallery/financial-district/img_1580_1_2adjust.jpg)
![IMG_1586_7_8Adjust [12/2/2011 1:19:22 PM] IMG_1586_7_8Adjust [12/2/2011 1:19:22 PM]](https://www.newyorkitecture.com/wp-content/gallery/financial-district/img_1586_7_8adjust.jpg)
![IMG_1589_90_91Adjust [12/2/2011 1:20:46 PM] IMG_1589_90_91Adjust [12/2/2011 1:20:46 PM]](https://www.newyorkitecture.com/wp-content/gallery/financial-district/img_1589_90_91adjust.jpg)
![IMG_1598_599_600Adjust [12/2/2011 1:24:10 PM] IMG_1598_599_600Adjust [12/2/2011 1:24:10 PM]](https://www.newyorkitecture.com/wp-content/gallery/financial-district/img_1598_599_600adjust.jpg)
![IMG_1613_4_5Adjust [12/2/2011 1:28:10 PM] IMG_1613_4_5Adjust [12/2/2011 1:28:10 PM]](https://www.newyorkitecture.com/wp-content/gallery/financial-district/img_1613_4_5adjust.jpg)
![IMG_1628_29_30Adjust [12/3/2011 9:55:30 AM] IMG_1628_29_30Adjust [12/3/2011 9:55:30 AM]](https://www.newyorkitecture.com/wp-content/gallery/financial-district/img_1628_29_30adjust.jpg)
![IMG_1634_5_6Adjust [12/3/2011 9:57:09 AM] IMG_1634_5_6Adjust [12/3/2011 9:57:09 AM]](https://www.newyorkitecture.com/wp-content/gallery/financial-district/img_1634_5_6adjust.jpg)
![IMG_1649_50_51Adjust [12/3/2011 10:00:54 AM] IMG_1649_50_51Adjust [12/3/2011 10:00:54 AM]](https://www.newyorkitecture.com/wp-content/gallery/financial-district/img_1649_50_51adjust.jpg)
![IMG_1683_4_5Adjust [12/3/2011 10:11:02 AM] IMG_1683_4_5Adjust [12/3/2011 10:11:02 AM]](https://www.newyorkitecture.com/wp-content/gallery/financial-district/img_1683_4_5adjust.jpg)
![IMG_1689_90_91Adjust [12/3/2011 10:11:22 AM] IMG_1689_90_91Adjust [12/3/2011 10:11:22 AM]](https://www.newyorkitecture.com/wp-content/gallery/financial-district/img_1689_90_91adjust.jpg)
![IMG_1695_6_7Adjust [12/3/2011 10:12:10 AM] IMG_1695_6_7Adjust [12/3/2011 10:12:10 AM]](https://www.newyorkitecture.com/wp-content/gallery/financial-district/img_1695_6_7adjust.jpg)
![IMG_1707_8_9Adjust [12/3/2011 10:14:53 AM] IMG_1707_8_9Adjust [12/3/2011 10:14:53 AM]](https://www.newyorkitecture.com/wp-content/gallery/financial-district/img_1707_8_9adjust.jpg)
![IMG_1743_4_5Adjust [12/3/2011 10:20:15 AM] IMG_1743_4_5Adjust [12/3/2011 10:20:15 AM]](https://www.newyorkitecture.com/wp-content/gallery/financial-district/img_1743_4_5adjust.jpg)
![IMG_1749_50_51Adjust [12/3/2011 10:22:06 AM] IMG_1749_50_51Adjust [12/3/2011 10:22:06 AM]](https://www.newyorkitecture.com/wp-content/gallery/financial-district/img_1749_50_51adjust.jpg)
![IMG_1755_6_7Adjust [12/3/2011 10:22:54 AM] IMG_1755_6_7Adjust [12/3/2011 10:22:54 AM]](https://www.newyorkitecture.com/wp-content/gallery/financial-district/img_1755_6_7adjust.jpg)
![IMG_1779_80_81Adjust [12/3/2011 10:34:40 AM] IMG_1779_80_81Adjust [12/3/2011 10:34:40 AM]](https://www.newyorkitecture.com/wp-content/gallery/financial-district/img_1779_80_81adjust.jpg)
![IMG_1782_3_4Adjust [12/3/2011 10:35:32 AM] IMG_1782_3_4Adjust [12/3/2011 10:35:32 AM]](https://www.newyorkitecture.com/wp-content/gallery/financial-district/img_1782_3_4adjust.jpg)
![IMG_1791_2_3Adjust [12/3/2011 10:37:58 AM] IMG_1791_2_3Adjust [12/3/2011 10:37:58 AM]](https://www.newyorkitecture.com/wp-content/gallery/financial-district/img_1791_2_3adjust.jpg)
![IMG_1797_8_9Adjust [12/3/2011 10:41:12 AM] IMG_1797_8_9Adjust [12/3/2011 10:41:12 AM]](https://www.newyorkitecture.com/wp-content/gallery/financial-district/img_1797_8_9adjust.jpg)
![IMG_1800_1_2Adjust [12/3/2011 10:42:08 AM] IMG_1800_1_2Adjust [12/3/2011 10:42:08 AM]](https://www.newyorkitecture.com/wp-content/gallery/financial-district/img_1800_1_2adjust.jpg)
![IMG_1815_6_7Adjust [12/3/2011 10:45:00 AM] IMG_1815_6_7Adjust [12/3/2011 10:45:00 AM]](https://www.newyorkitecture.com/wp-content/gallery/financial-district/img_1815_6_7adjust.jpg)
![IMG_1824_5_6Adjust [12/3/2011 10:47:52 AM] IMG_1824_5_6Adjust [12/3/2011 10:47:52 AM]](https://www.newyorkitecture.com/wp-content/gallery/financial-district/img_1824_5_6adjust.jpg)
![IMG_1827_8_9Adjust [12/3/2011 10:48:38 AM] IMG_1827_8_9Adjust [12/3/2011 10:48:38 AM]](https://www.newyorkitecture.com/wp-content/gallery/financial-district/img_1827_8_9adjust.jpg)
![IMG_1836_7_8Adjust [12/3/2011 10:50:22 AM] IMG_1836_7_8Adjust [12/3/2011 10:50:22 AM]](https://www.newyorkitecture.com/wp-content/gallery/financial-district/img_1836_7_8adjust.jpg)
![IMG_1839_40_41Adjust [12/3/2011 10:51:05 AM] IMG_1839_40_41Adjust [12/3/2011 10:51:05 AM]](https://www.newyorkitecture.com/wp-content/gallery/financial-district/img_1839_40_41adjust.jpg)
![IMG_1842_3_4Adjust [12/3/2011 10:51:56 AM] IMG_1842_3_4Adjust [12/3/2011 10:51:56 AM]](https://www.newyorkitecture.com/wp-content/gallery/financial-district/img_1842_3_4adjust.jpg)
![IMG_1845_6_7Adjust [12/3/2011 10:52:38 AM] IMG_1845_6_7Adjust [12/3/2011 10:52:38 AM]](https://www.newyorkitecture.com/wp-content/gallery/financial-district/img_1845_6_7adjust.jpg)
![IMG_1857_8_9Adjust [12/3/2011 10:57:23 AM] IMG_1857_8_9Adjust [12/3/2011 10:57:23 AM]](https://www.newyorkitecture.com/wp-content/gallery/financial-district/img_1857_8_9adjust.jpg)
![IMG_1863_4_5Adjust [12/4/2011 11:48:16 AM] IMG_1863_4_5Adjust [12/4/2011 11:48:16 AM]](https://www.newyorkitecture.com/wp-content/gallery/financial-district/img_1863_4_5adjust.jpg)
![IMG_1869_70_71Adjust [12/4/2011 11:49:47 AM] IMG_1869_70_71Adjust [12/4/2011 11:49:47 AM]](https://www.newyorkitecture.com/wp-content/gallery/financial-district/img_1869_70_71adjust.jpg)
![IMG_1872_3_4Adjust [12/4/2011 11:51:06 AM] IMG_1872_3_4Adjust [12/4/2011 11:51:06 AM]](https://www.newyorkitecture.com/wp-content/gallery/financial-district/img_1872_3_4adjust.jpg)
![IMG_1875_6_7Adjust [12/4/2011 11:52:35 AM] IMG_1875_6_7Adjust [12/4/2011 11:52:35 AM]](https://www.newyorkitecture.com/wp-content/gallery/financial-district/img_1875_6_7adjust.jpg)
![IMG_1878_79_80Adjust [12/4/2011 11:53:25 AM] IMG_1878_79_80Adjust [12/4/2011 11:53:25 AM]](https://www.newyorkitecture.com/wp-content/gallery/financial-district/img_1878_79_80adjust.jpg)
![IMG_1884_5_6Adjust [12/4/2011 11:57:00 AM] IMG_1884_5_6Adjust [12/4/2011 11:57:00 AM]](https://www.newyorkitecture.com/wp-content/gallery/financial-district/img_1884_5_6adjust.jpg)
![IMG_1893_4_5Adjust [12/4/2011 11:58:20 AM] IMG_1893_4_5Adjust [12/4/2011 11:58:20 AM]](https://www.newyorkitecture.com/wp-content/gallery/financial-district/img_1893_4_5adjust.jpg)
![IMG_1926_7_8Adjust [12/4/2011 12:07:35 PM] IMG_1926_7_8Adjust [12/4/2011 12:07:35 PM]](https://www.newyorkitecture.com/wp-content/gallery/financial-district/img_1926_7_8adjust.jpg)
![IMG_1935_6_7Adjust [12/4/2011 12:12:20 PM] IMG_1935_6_7Adjust [12/4/2011 12:12:20 PM]](https://www.newyorkitecture.com/wp-content/gallery/financial-district/img_1935_6_7adjust.jpg)
![IMG_1938_39_40Adjust [12/4/2011 12:13:57 PM] IMG_1938_39_40Adjust [12/4/2011 12:13:57 PM]](https://www.newyorkitecture.com/wp-content/gallery/financial-district/img_1938_39_40adjust.jpg)
![IMG_1950_1_2Adjust [12/4/2011 12:20:53 PM] IMG_1950_1_2Adjust [12/4/2011 12:20:53 PM]](https://www.newyorkitecture.com/wp-content/gallery/financial-district/img_1950_1_2adjust.jpg)
![IMG_1953_4_5Adjust [12/4/2011 12:21:28 PM] IMG_1953_4_5Adjust [12/4/2011 12:21:28 PM]](https://www.newyorkitecture.com/wp-content/gallery/financial-district/img_1953_4_5adjust.jpg)
![IMG_1959_60_61Adjust [12/4/2011 12:23:36 PM] IMG_1959_60_61Adjust [12/4/2011 12:23:36 PM]](https://www.newyorkitecture.com/wp-content/gallery/financial-district/img_1959_60_61adjust.jpg)
![IMG_1962_3_4Adjust [12/4/2011 12:24:42 PM] IMG_1962_3_4Adjust [12/4/2011 12:24:42 PM]](https://www.newyorkitecture.com/wp-content/gallery/financial-district/img_1962_3_4adjust.jpg)
![IMG_1965_6_7Adjust [12/4/2011 12:27:16 PM] IMG_1965_6_7Adjust [12/4/2011 12:27:16 PM]](https://www.newyorkitecture.com/wp-content/gallery/financial-district/img_1965_6_7adjust.jpg)
![IMG_1977_8_9Adjust [12/4/2011 12:30:49 PM] IMG_1977_8_9Adjust [12/4/2011 12:30:49 PM]](https://www.newyorkitecture.com/wp-content/gallery/financial-district/img_1977_8_9adjust.jpg)
![IMG_1980_1_2Adjust [12/4/2011 12:32:42 PM] IMG_1980_1_2Adjust [12/4/2011 12:32:42 PM]](https://www.newyorkitecture.com/wp-content/gallery/financial-district/img_1980_1_2adjust.jpg)
![IMG_1983_4_5Adjust [12/4/2011 12:33:48 PM] IMG_1983_4_5Adjust [12/4/2011 12:33:48 PM]](https://www.newyorkitecture.com/wp-content/gallery/financial-district/img_1983_4_5adjust.jpg)
![IMG_1989_90_91Adjust [12/4/2011 12:36:17 PM] IMG_1989_90_91Adjust [12/4/2011 12:36:17 PM]](https://www.newyorkitecture.com/wp-content/gallery/financial-district/img_1989_90_91adjust.jpg)
![IMG_1995_6_7Adjust [12/4/2011 12:38:02 PM] IMG_1995_6_7Adjust [12/4/2011 12:38:02 PM]](https://www.newyorkitecture.com/wp-content/gallery/financial-district/img_1995_6_7adjust.jpg)
![IMG_2004_5_6Adjust [12/4/2011 12:39:06 PM] IMG_2004_5_6Adjust [12/4/2011 12:39:06 PM]](https://www.newyorkitecture.com/wp-content/gallery/financial-district/img_2004_5_6adjust.jpg)
![IMG_2007_8_9Adjust [12/4/2011 12:39:55 PM] IMG_2007_8_9Adjust [12/4/2011 12:39:55 PM]](https://www.newyorkitecture.com/wp-content/gallery/financial-district/img_2007_8_9adjust.jpg)
![IMG_2010_1_2Adjust [12/4/2011 12:41:31 PM] IMG_2010_1_2Adjust [12/4/2011 12:41:31 PM]](https://www.newyorkitecture.com/wp-content/gallery/financial-district/img_2010_1_2adjust.jpg)
![IMG_2013_4_5Adjust [12/4/2011 12:42:16 PM] IMG_2013_4_5Adjust [12/4/2011 12:42:16 PM]](https://www.newyorkitecture.com/wp-content/gallery/financial-district/img_2013_4_5adjust.jpg)
![IMG_2016_7_8Adjust [12/4/2011 12:43:10 PM] IMG_2016_7_8Adjust [12/4/2011 12:43:10 PM]](https://www.newyorkitecture.com/wp-content/gallery/financial-district/img_2016_7_8adjust.jpg)
![IMG_2019_20_21Adjust [12/4/2011 12:43:58 PM] IMG_2019_20_21Adjust [12/4/2011 12:43:58 PM]](https://www.newyorkitecture.com/wp-content/gallery/financial-district/img_2019_20_21adjust.jpg)
![IMG_2022_3_4Adjust [12/4/2011 12:44:34 PM] IMG_2022_3_4Adjust [12/4/2011 12:44:34 PM]](https://www.newyorkitecture.com/wp-content/gallery/financial-district/img_2022_3_4adjust.jpg)
![IMG_2034_5_6Adjust [12/4/2011 12:48:45 PM] IMG_2034_5_6Adjust [12/4/2011 12:48:45 PM]](https://www.newyorkitecture.com/wp-content/gallery/financial-district/img_2034_5_6adjust.jpg)
![IMG_2037_8_9Adjust [12/4/2011 12:49:46 PM] IMG_2037_8_9Adjust [12/4/2011 12:49:46 PM]](https://www.newyorkitecture.com/wp-content/gallery/financial-district/img_2037_8_9adjust.jpg)
![IMG_2040_1_2Adjust [12/4/2011 12:50:53 PM] IMG_2040_1_2Adjust [12/4/2011 12:50:53 PM]](https://www.newyorkitecture.com/wp-content/gallery/financial-district/img_2040_1_2adjust.jpg)
![IMG_2046_7_8Adjust [12/4/2011 12:52:05 PM] IMG_2046_7_8Adjust [12/4/2011 12:52:05 PM]](https://www.newyorkitecture.com/wp-content/gallery/financial-district/img_2046_7_8adjust.jpg)
![IMG_2055_6_7Adjust [12/4/2011 12:54:46 PM] IMG_2055_6_7Adjust [12/4/2011 12:54:46 PM]](https://www.newyorkitecture.com/wp-content/gallery/financial-district/img_2055_6_7adjust.jpg)
![IMG_2058_59_60Adjust [12/4/2011 12:55:40 PM] IMG_2058_59_60Adjust [12/4/2011 12:55:40 PM]](https://www.newyorkitecture.com/wp-content/gallery/financial-district/img_2058_59_60adjust.jpg)
![IMG_2061_2_3Adjust [12/4/2011 12:57:16 PM] IMG_2061_2_3Adjust [12/4/2011 12:57:16 PM]](https://www.newyorkitecture.com/wp-content/gallery/financial-district/img_2061_2_3adjust.jpg)
![IMG_2070_1_2Adjust [12/4/2011 12:59:13 PM] IMG_2070_1_2Adjust [12/4/2011 12:59:13 PM]](https://www.newyorkitecture.com/wp-content/gallery/financial-district/img_2070_1_2adjust.jpg)
![IMG_2079_80_81Adjust [12/4/2011 1:04:03 PM] IMG_2079_80_81Adjust [12/4/2011 1:04:03 PM]](https://www.newyorkitecture.com/wp-content/gallery/financial-district/img_2079_80_81adjust.jpg)
![IMG_2088_89_90Adjust [12/4/2011 1:07:45 PM] IMG_2088_89_90Adjust [12/4/2011 1:07:45 PM]](https://www.newyorkitecture.com/wp-content/gallery/financial-district/img_2088_89_90adjust.jpg)
![IMG_2094_5_6Adjust [12/4/2011 1:09:32 PM] IMG_2094_5_6Adjust [12/4/2011 1:09:32 PM]](https://www.newyorkitecture.com/wp-content/gallery/financial-district/img_2094_5_6adjust.jpg)
![IMG_2097_8_9Adjust [12/4/2011 1:10:09 PM] IMG_2097_8_9Adjust [12/4/2011 1:10:09 PM]](https://www.newyorkitecture.com/wp-content/gallery/financial-district/img_2097_8_9adjust.jpg)
![IMG_2103_4_5Adjust [12/4/2011 1:14:03 PM] IMG_2103_4_5Adjust [12/4/2011 1:14:03 PM]](https://www.newyorkitecture.com/wp-content/gallery/financial-district/img_2103_4_5adjust.jpg)
![IMG_2112_3_4Adjust [12/4/2011 1:16:45 PM] IMG_2112_3_4Adjust [12/4/2011 1:16:45 PM]](https://www.newyorkitecture.com/wp-content/gallery/financial-district/img_2112_3_4adjust.jpg)
![IMG_2118_19_20Adjust [12/4/2011 1:19:40 PM] IMG_2118_19_20Adjust [12/4/2011 1:19:40 PM]](https://www.newyorkitecture.com/wp-content/gallery/financial-district/img_2118_19_20adjust.jpg)
![IMG_2130_1_2Adjust [12/4/2011 1:21:31 PM] IMG_2130_1_2Adjust [12/4/2011 1:21:31 PM]](https://www.newyorkitecture.com/wp-content/gallery/financial-district/img_2130_1_2adjust.jpg)
![IMG_2142_3_4Adjust [12/4/2011 1:25:17 PM] IMG_2142_3_4Adjust [12/4/2011 1:25:17 PM]](https://www.newyorkitecture.com/wp-content/gallery/financial-district/img_2142_3_4adjust.jpg)
![IMG_2145_6_7Adjust [12/4/2011 1:26:06 PM] IMG_2145_6_7Adjust [12/4/2011 1:26:06 PM]](https://www.newyorkitecture.com/wp-content/gallery/financial-district/img_2145_6_7adjust.jpg)
![IMG_2154_5_6Adjust [12/4/2011 1:28:34 PM] IMG_2154_5_6Adjust [12/4/2011 1:28:34 PM]](https://www.newyorkitecture.com/wp-content/gallery/financial-district/img_2154_5_6adjust.jpg)
![IMG_2163_4_5Adjust [12/4/2011 1:32:54 PM] IMG_2163_4_5Adjust [12/4/2011 1:32:54 PM]](https://www.newyorkitecture.com/wp-content/gallery/financial-district/img_2163_4_5adjust.jpg)
![IMG_2166_7_8Adjust [12/4/2011 1:33:37 PM] IMG_2166_7_8Adjust [12/4/2011 1:33:37 PM]](https://www.newyorkitecture.com/wp-content/gallery/financial-district/img_2166_7_8adjust.jpg)
![IMG_2172_3_4Adjust [12/4/2011 1:35:07 PM] IMG_2172_3_4Adjust [12/4/2011 1:35:07 PM]](https://www.newyorkitecture.com/wp-content/gallery/financial-district/img_2172_3_4adjust.jpg)
![IMG_2181_2_3Adjust [12/4/2011 1:37:18 PM] IMG_2181_2_3Adjust [12/4/2011 1:37:18 PM]](https://www.newyorkitecture.com/wp-content/gallery/financial-district/img_2181_2_3adjust.jpg)
![IMG_2184_5_6Adjust [12/4/2011 1:38:00 PM] IMG_2184_5_6Adjust [12/4/2011 1:38:00 PM]](https://www.newyorkitecture.com/wp-content/gallery/financial-district/img_2184_5_6adjust.jpg)
![IMG_2190_1_2Adjust [12/4/2011 1:38:44 PM] IMG_2190_1_2Adjust [12/4/2011 1:38:44 PM]](https://www.newyorkitecture.com/wp-content/gallery/financial-district/img_2190_1_2adjust.jpg)
![IMG_2196_7_8Adjust [12/4/2011 1:40:28 PM] IMG_2196_7_8Adjust [12/4/2011 1:40:28 PM]](https://www.newyorkitecture.com/wp-content/gallery/financial-district/img_2196_7_8adjust.jpg)
![IMG_2205_6_7Adjust [12/4/2011 1:43:05 PM] IMG_2205_6_7Adjust [12/4/2011 1:43:05 PM]](https://www.newyorkitecture.com/wp-content/gallery/financial-district/img_2205_6_7adjust.jpg)
![IMG_2214_5_6Adjust [12/4/2011 1:45:25 PM] IMG_2214_5_6Adjust [12/4/2011 1:45:25 PM]](https://www.newyorkitecture.com/wp-content/gallery/financial-district/img_2214_5_6adjust.jpg)
![IMG_2226_7_8Adjust [12/4/2011 1:48:58 PM] IMG_2226_7_8Adjust [12/4/2011 1:48:58 PM]](https://www.newyorkitecture.com/wp-content/gallery/financial-district/img_2226_7_8adjust.jpg)
![IMG_2232_3_4Adjust [12/4/2011 1:51:42 PM] IMG_2232_3_4Adjust [12/4/2011 1:51:42 PM]](https://www.newyorkitecture.com/wp-content/gallery/financial-district/img_2232_3_4adjust.jpg)
![IMG_2238_39_40Adjust [12/4/2011 1:53:01 PM] IMG_2238_39_40Adjust [12/4/2011 1:53:01 PM]](https://www.newyorkitecture.com/wp-content/gallery/financial-district/img_2238_39_40adjust.jpg)
![IMG_2247_8_9Adjust [12/4/2011 1:56:30 PM] IMG_2247_8_9Adjust [12/4/2011 1:56:30 PM]](https://www.newyorkitecture.com/wp-content/gallery/financial-district/img_2247_8_9adjust.jpg)
![IMG_2262_3_4Adjust [12/4/2011 2:00:41 PM] IMG_2262_3_4Adjust [12/4/2011 2:00:41 PM]](https://www.newyorkitecture.com/wp-content/gallery/financial-district/img_2262_3_4adjust.jpg)
![IMG_2274_5_6Adjust [12/4/2011 2:04:48 PM] IMG_2274_5_6Adjust [12/4/2011 2:04:48 PM]](https://www.newyorkitecture.com/wp-content/gallery/financial-district/img_2274_5_6adjust.jpg)
![IMG_2289_90_91Adjust [12/4/2011 2:08:56 PM] IMG_2289_90_91Adjust [12/4/2011 2:08:56 PM]](https://www.newyorkitecture.com/wp-content/gallery/financial-district/img_2289_90_91adjust.jpg)
![IMG_2304_5_6Adjust [12/4/2011 2:15:04 PM] IMG_2304_5_6Adjust [12/4/2011 2:15:04 PM]](https://www.newyorkitecture.com/wp-content/gallery/financial-district/img_2304_5_6adjust.jpg)
![IMG_2313_4_5Adjust [12/4/2011 2:17:58 PM] IMG_2313_4_5Adjust [12/4/2011 2:17:58 PM]](https://www.newyorkitecture.com/wp-content/gallery/financial-district/img_2313_4_5adjust.jpg)
![IMG_2316_7_8Adjust [12/4/2011 2:18:39 PM] IMG_2316_7_8Adjust [12/4/2011 2:18:39 PM]](https://www.newyorkitecture.com/wp-content/gallery/financial-district/img_2316_7_8adjust.jpg)
![IMG_2325_6_7Adjust [12/4/2011 2:20:40 PM] IMG_2325_6_7Adjust [12/4/2011 2:20:40 PM]](https://www.newyorkitecture.com/wp-content/gallery/financial-district/img_2325_6_7adjust.jpg)
![IMG_2367_8_9Adjust [12/4/2011 2:29:29 PM] IMG_2367_8_9Adjust [12/4/2011 2:29:29 PM]](https://www.newyorkitecture.com/wp-content/gallery/financial-district/img_2367_8_9adjust.jpg)
![IMG_2370_1_2Adjust [12/4/2011 2:30:55 PM] IMG_2370_1_2Adjust [12/4/2011 2:30:55 PM]](https://www.newyorkitecture.com/wp-content/gallery/financial-district/img_2370_1_2adjust.jpg)
![IMG_2379_80_81Adjust [12/4/2011 2:33:42 PM] IMG_2379_80_81Adjust [12/4/2011 2:33:42 PM]](https://www.newyorkitecture.com/wp-content/gallery/financial-district/img_2379_80_81adjust.jpg)
![IMG_2382_3_4Adjust [12/4/2011 2:35:28 PM] IMG_2382_3_4Adjust [12/4/2011 2:35:28 PM]](https://www.newyorkitecture.com/wp-content/gallery/financial-district/img_2382_3_4adjust.jpg)
![IMG_2388_89_90Adjust [12/4/2011 2:38:23 PM] IMG_2388_89_90Adjust [12/4/2011 2:38:23 PM]](https://www.newyorkitecture.com/wp-content/gallery/financial-district/img_2388_89_90adjust.jpg)
![IMG_2406_7_8Adjust [12/4/2011 2:44:02 PM] IMG_2406_7_8Adjust [12/4/2011 2:44:02 PM]](https://www.newyorkitecture.com/wp-content/gallery/financial-district/img_2406_7_8adjust.jpg)
![IMG_2427_8_9Adjust [12/4/2011 2:51:18 PM] IMG_2427_8_9Adjust [12/4/2011 2:51:18 PM]](https://www.newyorkitecture.com/wp-content/gallery/financial-district/img_2427_8_9adjust.jpg)
![IMG_2433_4_5Adjust [12/4/2011 2:54:55 PM] IMG_2433_4_5Adjust [12/4/2011 2:54:55 PM]](https://www.newyorkitecture.com/wp-content/gallery/financial-district/img_2433_4_5adjust.jpg)
![IMG_2460_1_2Adjust [12/4/2011 2:59:23 PM] IMG_2460_1_2Adjust [12/4/2011 2:59:23 PM]](https://www.newyorkitecture.com/wp-content/gallery/financial-district/img_2460_1_2adjust.jpg)
![IMG_2463_4_5Adjust [12/4/2011 3:00:16 PM] IMG_2463_4_5Adjust [12/4/2011 3:00:16 PM]](https://www.newyorkitecture.com/wp-content/gallery/financial-district/img_2463_4_5adjust.jpg)
![IMG_2472_3_4Adjust [12/4/2011 3:02:23 PM] IMG_2472_3_4Adjust [12/4/2011 3:02:23 PM]](https://www.newyorkitecture.com/wp-content/gallery/financial-district/img_2472_3_4adjust.jpg)
![IMG_2475_6_7Adjust [12/4/2011 3:04:26 PM] IMG_2475_6_7Adjust [12/4/2011 3:04:26 PM]](https://www.newyorkitecture.com/wp-content/gallery/financial-district/img_2475_6_7adjust.jpg)
![IMG_2478_79_80Adjust [12/4/2011 3:04:47 PM] IMG_2478_79_80Adjust [12/4/2011 3:04:47 PM]](https://www.newyorkitecture.com/wp-content/gallery/financial-district/img_2478_79_80adjust.jpg)
![IMG_2487_8_9Adjust [12/4/2011 3:07:06 PM] IMG_2487_8_9Adjust [12/4/2011 3:07:06 PM]](https://www.newyorkitecture.com/wp-content/gallery/financial-district/img_2487_8_9adjust.jpg)
![IMG_2496_7_8Adjust [12/4/2011 3:10:47 PM] IMG_2496_7_8Adjust [12/4/2011 3:10:47 PM]](https://www.newyorkitecture.com/wp-content/gallery/financial-district/img_2496_7_8adjust.jpg)
![IMG_2499_500_501Adjust [12/4/2011 3:11:41 PM] IMG_2499_500_501Adjust [12/4/2011 3:11:41 PM]](https://www.newyorkitecture.com/wp-content/gallery/financial-district/img_2499_500_501adjust.jpg)
![IMG_2505_6_7Adjust [12/4/2011 3:15:52 PM] IMG_2505_6_7Adjust [12/4/2011 3:15:52 PM]](https://www.newyorkitecture.com/wp-content/gallery/financial-district/img_2505_6_7adjust.jpg)
![IMG_2523_4_5Adjust [12/4/2011 3:20:41 PM] IMG_2523_4_5Adjust [12/4/2011 3:20:41 PM]](https://www.newyorkitecture.com/wp-content/gallery/financial-district/img_2523_4_5adjust.jpg)
![IMG_2526_7_8Adjust [12/4/2011 3:21:34 PM] IMG_2526_7_8Adjust [12/4/2011 3:21:34 PM]](https://www.newyorkitecture.com/wp-content/gallery/financial-district/img_2526_7_8adjust.jpg)
![IMG_2529_30_31Adjust [12/4/2011 3:22:02 PM] IMG_2529_30_31Adjust [12/4/2011 3:22:02 PM]](https://www.newyorkitecture.com/wp-content/gallery/financial-district/img_2529_30_31adjust.jpg)
![IMG_2532_3_4Adjust [12/4/2011 3:29:17 PM] IMG_2532_3_4Adjust [12/4/2011 3:29:17 PM]](https://www.newyorkitecture.com/wp-content/gallery/financial-district/img_2532_3_4adjust.jpg)
![IMG_2538_39_40Adjust [12/4/2011 3:30:34 PM] IMG_2538_39_40Adjust [12/4/2011 3:30:34 PM]](https://www.newyorkitecture.com/wp-content/gallery/financial-district/img_2538_39_40adjust.jpg)
![IMG_2544_5_6Adjust [12/4/2011 3:31:24 PM] IMG_2544_5_6Adjust [12/4/2011 3:31:24 PM]](https://www.newyorkitecture.com/wp-content/gallery/financial-district/img_2544_5_6adjust.jpg)