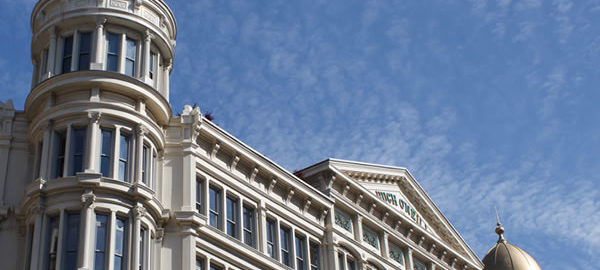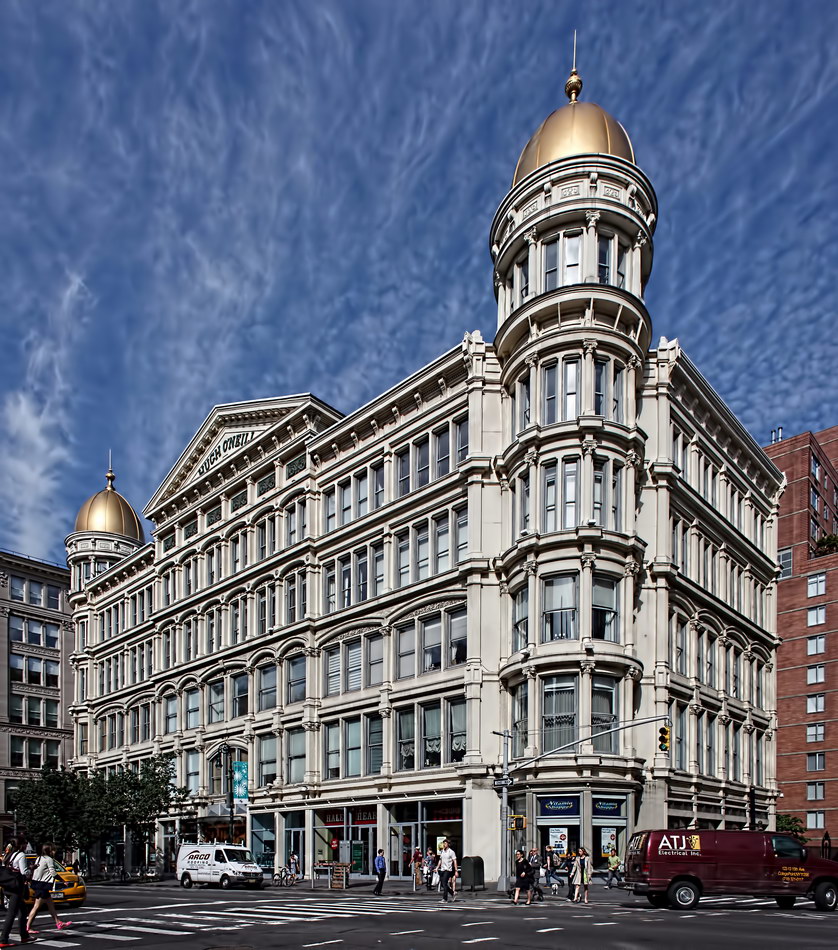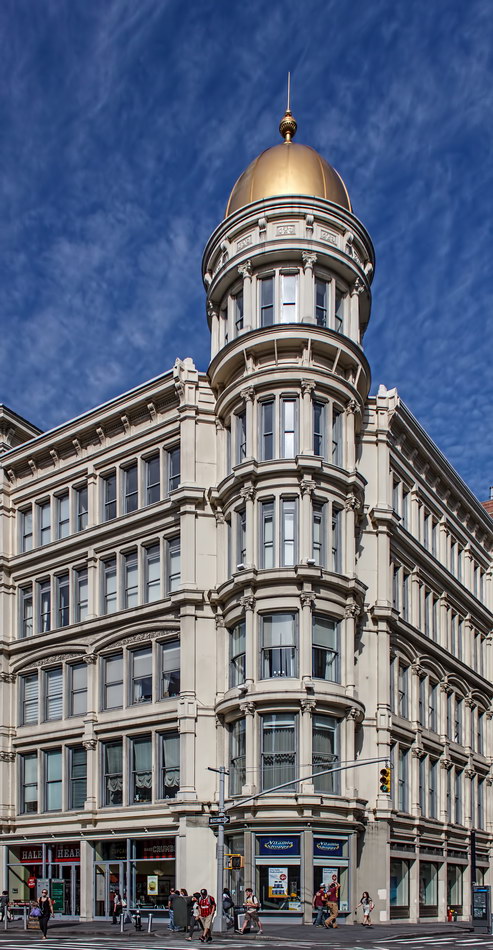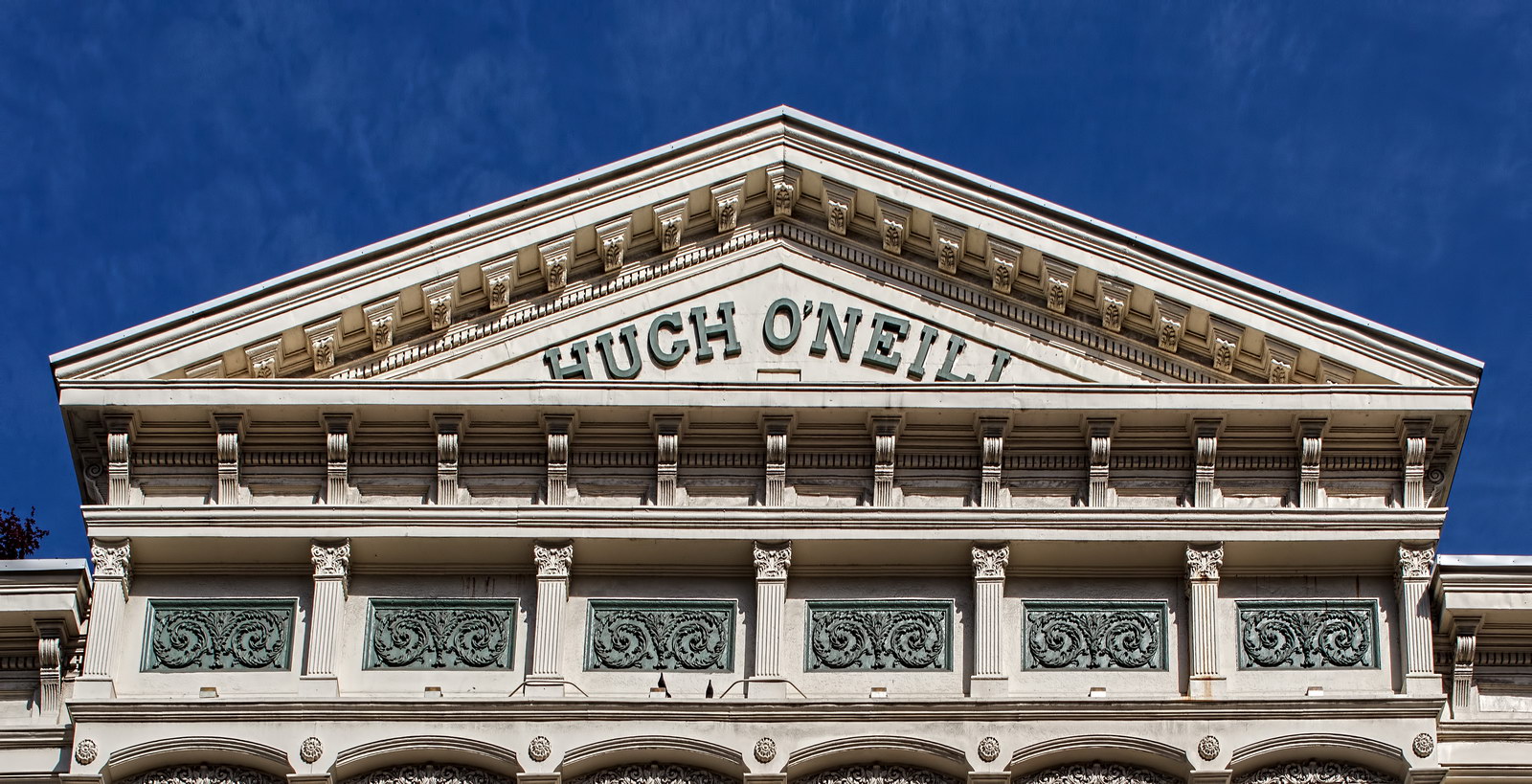The dazzling white Hugh O’Neill Building on Sixth Avenue is a great example of historic restoration and recycling in New York. Not only did the developers bring an old building back to life, they also magically added two floors without changing the original appearance. While structural problems have appeared, the future looks bright.
Hugh O’Neill, an Irish immigrant, was a very successful retailer. He outgrew his original Sixth Avenue store and replaced it in 1887 with a four-story double-domed emporium. In 1890, he expanded the store at the rear of the West 20th Street wing. In 1895 he added a fifth floor (raising the domes one story in the process).
Alas, after O’Neill died in 1902 the store (and most neighboring retailers) deteriorated and closed. The corner domes were removed in the early 1900s, and the building was converted to lofts.
In 2004 the by-then grey building got a new lease on life: Conversion to condominium apartments. The developer Elad Properties, and architects Cetra/Ruddy Inc. got Landmarks Preservation Commission approval to restore the missing domes – and add two stories of apartments at the same time. The trick was to set back the new floors so that they are not visible from the street.
In December 2012 one of the building’s columns on West 2oth Street collapsed, forcing evacuation. Repairs were made, but scaffolding still covers the West 20th Street facade at this writing (June 2013).
Hugh O’Neill Building Vital Statistics
- Location: 655 Sixth Avenue between W 20th and W 21st Streets
- Year completed: 1887
- Architect: Mortimer C. Merritt; Cetra/Ruddy Inc. (renovation)
- Floors: 5
- Style: cast iron, neo-Grec
- New York City Landmark: 1989
Hugh O’Neill Building Recommended Reading
- Wikipedia entry
- NYC Landmarks Preservation Commission designation report
- City Realty review
- The New York Times Streetscapes column (2004)
- The New York Times article (2006)
- The New York Times news item (2012)
- Daytonian in Manhattan blog
- Architizer.com listing
- Daily Mail (U.K.) news item (2012)





