You won’t find “Fifth Avenue Swath” on any map of New York City. It is a neighborhood designation that exists only in the “AIA Guide To New York City.” In fact, if you Google “Fifth Avenue Swath,” Google will ask “Did you mean Fifth Avenue Swatch?” and display those results by default.
This section of Midtown takes in the two blocks east and two blocks west of Fifth Avenue, from Central Park South/East 59th Street south to 45th Street. It includes dozens of landmark hotels, churches and commercial buildings – including famed Rockefeller Center – but no Landmarks Commission-designated historic districts.
You’ll find that this is one of the richest sections of New York, architecturally speaking, with every style from Renaissance to Postmodern beautifully represented. Churches, office towers, department stores and boutiques, classic hotels, museums, banks, private clubs, consulates, swank apartments and more – every block has something to savor.
The AIA Guide lists 88 significant buildings; we’ve taken the liberty of adding several others that caught our eye, and were forced to omit some buildings because they were shrouded with scaffolding at the time. As a result, this gallery includes 117 structures.
These are the buildings listed in the “AIA Guide to New York City,” where you can find additional details. The buildings listed in italic are not pictured in the gallery.
1. Rockefeller Center
A. 1270 Sixth Avenue Building
B. Radio City Music Hall
C. GE Building (ex RCA Building)
D. British Building – 620 Fifth Ave
E. La Maison Francaise – 610 Fifth Ave
F. Palazzo d’Italia – 626 Fifth Ave
G. International Building (630 Fifth Avenue) / International Building North (636 Fifth Avenue)
H. 1 Rockefeller Plaza (Time & Life Building)
I. Associated Press Building – 45 Rockefeller Plaza
J. 10 Rockefeller Plaza
K. Simon & Schuster Building – 1230 Sixth Ave
L. Warner Communications Building – 15 W51 Street
M. 600 Fifth Avenue
N. Celanese Building – 1211 Sixth Ave
O. McGraw-Hill Building – 1221 Sixth Ave
P. Exxon Building – 1251 Sixth Ave
Q. Time & Life Building – 1271 Sixth Ave
R. Sperry Corporation Building – 1290 Sixth Ave
2. The Centria Apartments – 18 W48 Street
3. Swiss Center Building – 608 Fifth Ave
4. TGI Fridays – 604 Fifth Ave
5. Benetton (now Sephora) – 597 Fifth Ave
6. Bank of America – 592 Fifth Ave
7. 575 Fifth Avenue
8. Fred F. French Building – 551 Fifth Ave
9. 360 Madison Avenue
10. 383 Madison Avenue
11. Saks Fifth Avenue – 611 Fifth Ave
12. Cohen Brothers Tower – 10 E50 Street
13. St Patrick’s Cathedral Complex / A. Cardinal’s Residence / B. Lady Chapel
14. A. 451-457 Madison Avenue / B. New York Palace Hotel
15. The Urban Center – 457 Madison Ave
16. 488 Madison Avenue
17. Olympic Tower – 645 Fifth Ave
18. 11 East 51st Street
19. Versace – 647 Fifth Ave
20. Austrian Cultural Institute – 11 E52
21. 666 Fifth Avenue
22. Donnell Library – 20 W53
23. The Museum of Television and Radio – 23 W52
24. Paramount Group Building – 31 W 52
25. CBS Building – 51 W52
26. American Folk Art Museum – 45 W53
27. Museum Tower – 21 W53
28. Museum of Modern Art (MoMA)- 11 W53
29. St. Thomas Church and Parish House – 1 W 53
30. Samuel Paley Plaza (Paley Park) – 3 E53
31. 527 Madison Avenue
32. 535 Madison Avenue
33. 4 E54 – originally William H Moore House
34. Aeolian Building / Elizabeth Arden Building – 689-691 Fifth Avenue
35. University Club – 1 W54
36. 5 W54 – originally Moses Allen and Alice Dunning Starr House
37. 7 West 54 – originally Philip Lehman House
38. U.S. Trust Company – 9-11 W54
39. 13-15 W54
40. Rockefeller Apartments – 17 W54
41. Privatbanken Building – 20 W55
42. The Peninsula (ex Gotham)
43. St. Regis – 2 E55
44. Fifth Ave Presbyterian Church
45. SONY Building (originally AT&T HQ) – 550 Madison Ave
46. 717 Fifth Ave – originally Corning Glass Building
47. Henri Bendel Building – 712-714 Fifth Ave
48. 712 Fifth Avenue Building
49. 10 W56 – Felissimo (ex-Frederick C and Birdsall Otis Edey House)
50. Consulate of Argentina – 12-14 W56th Street
51. Oma Norma Kamali – 11 W56
52. 30 W56 – originally Henry Seligman House
53. Trump Tower – 725 Fifth Avenue
54. 590 Madison Avenue – originally IBM Building
55. Four Seasons Hotel – 57 E57th Street
56. Fuller Building – 41 E57th Street
57. LVMH (Louis Vuitton, Moet Hennessy) Tower – 19 E57th Street
58. The Chanel Building – 15 E57th Street
59. 3 E57th Street – former L.P. Hollander & Co. Building
60. The Crown Building – 730 Fifth Avenue (former Heckscher Building)
61. 9 W57th Street / Brasserie 8-1/2
62. 29 W57th Street – Curtiss-Wright Building, originally Ampico Building
63. Rizzoli Bookshop – 31 W57th Street
64. Louis Vuitton – 1 E57th Street
65. 745 Fifth Avenue – ex Squibb Building
66. Delmonico Plaza – 55 E59th Street
67. 650 Madison Avenue – ex C.I.T. Building
68. 5 E59th Street – one-time Playboy Club
69. General Motors Building – 767 Fifth Avenue
70. Plaza Hotel – 768 Fifth Avenue
71. The Plaza/Grand Army Plaza
The additional buildings pictured (but not listed in the “AIA Guide to New York City”) are:
72. Sherry Netherland
73. Christ Church
74. Swedish Church Center
75. Roosevelt Hotel
76. The Warwick
77. Hotel Elysee
78. Gotham Hotel
79. New York Hilton
80. Apple Store
81. Pop Burger
82. 605 Madison Avenue
83. 5 E57th Street
84. 6 E57th Street – Niketown
85. Tiffani & Co. – 727 Fifth Avenue
86. Harry Winston – 718 Fifth Avenue
87. Phantom of Broadway – 581 Fifth Avenue
88. 545 Fifth Avenue
89. Uncle Jack’s – 44 W56th Street
90. 575 Madison Avenue
91. 35 W54th Street
92. 551 Madison Avenue
93. UBS Building – 1285 Sixth Avenue
94. Credit Lyonnais – 1301 Sixth Avenue
95. 650 Fifth Avenue
96. 39 E51st Street
97. Tower 49
98. 380 Madison Avenue
99. 546 Fifth Avenue
100. 7 W45th Street
101. 555 Fifth Avenue
102. 21 W46th Street
103. 33 W46th Street
104. 14 E60th Street
105. 57 W57th Street
106. 625 Madison Avenue
107. 640 Fifth Avenue
108. Winston Building
109. Trump Parc
110. Trump Parc East
111. Metropolitan Club – 1 E60th Street
112. 21 Club – 21 W52nd Street
113. 18-20 E50th Street
114. The Harmonie Club – 4 E60th Street
115. LOVE – sculpture at Sixth Avenue and W55th Street
Other Resources
AIA Guide: p. 325.
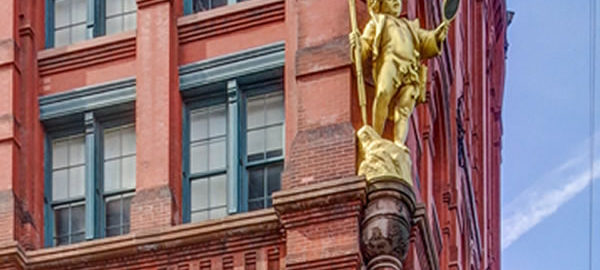
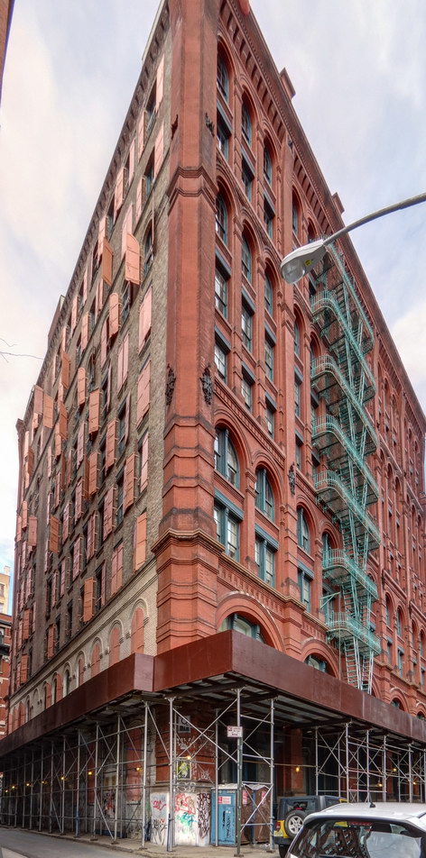
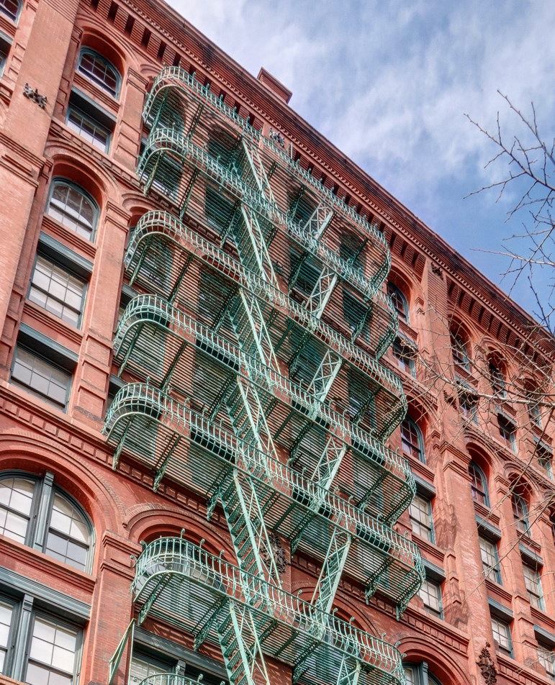
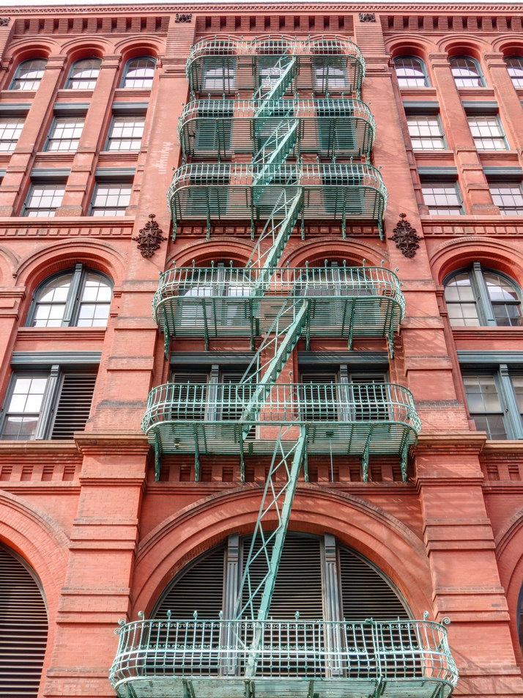
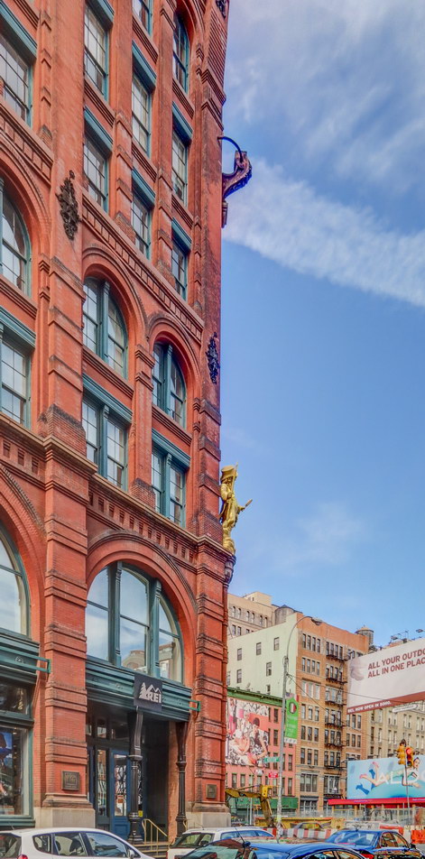
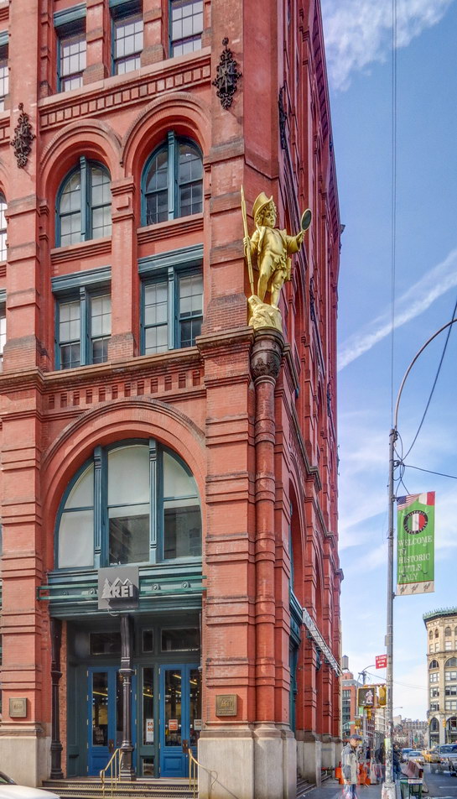
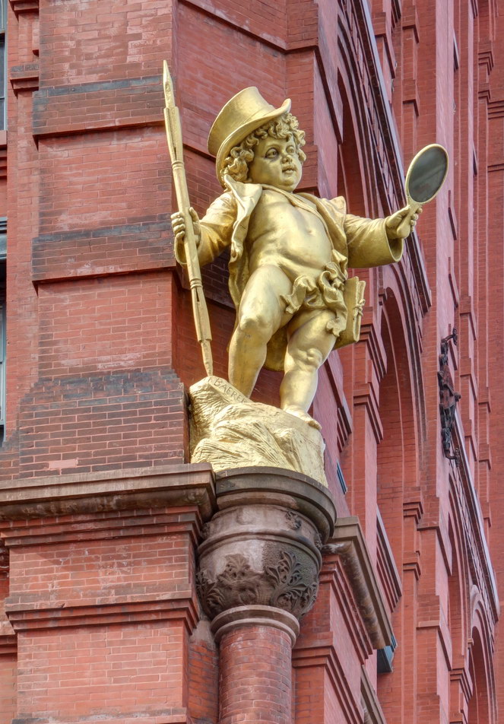
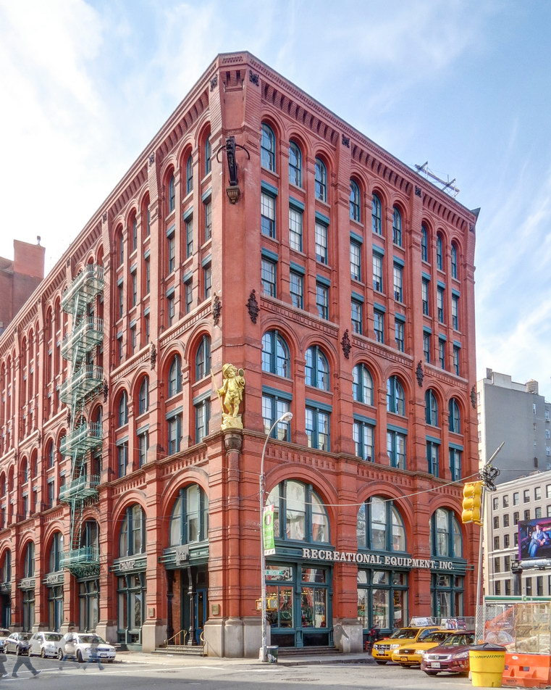
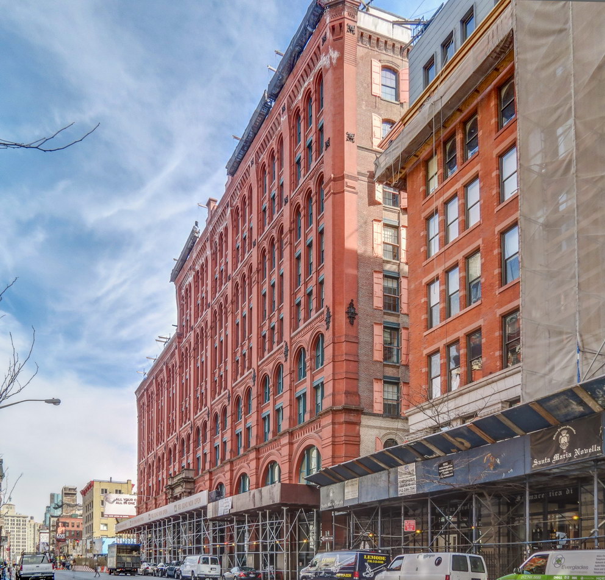
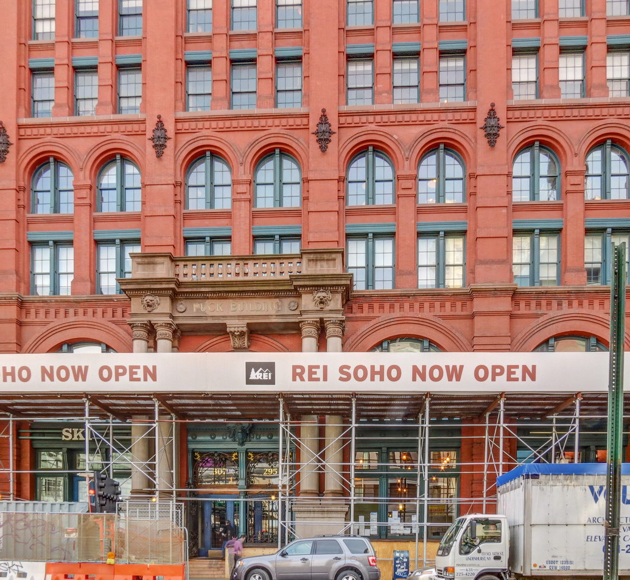
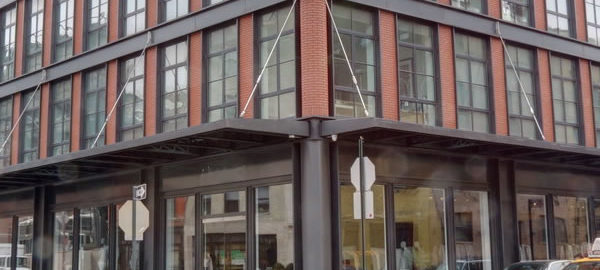
![IMG_3358_59_60Adjust [3/9/2012 11:08:54 AM] IMG_3358_59_60Adjust [3/9/2012 11:08:54 AM]](https://www.newyorkitecture.com/wp-content/gallery/gansevoort-meatpacking-district/img_3358_59_60adjust.jpg)
![IMG_6463_4_5Adjust [2/1/2012 3:35:19 PM] IMG_6463_4_5Adjust [2/1/2012 3:35:19 PM]](https://www.newyorkitecture.com/wp-content/gallery/gansevoort-meatpacking-district/img_6463_4_5adjust.jpg)
![IMG_6451_2_3Adjust [2/1/2012 3:29:15 PM] IMG_6451_2_3Adjust [2/1/2012 3:29:15 PM]](https://www.newyorkitecture.com/wp-content/gallery/gansevoort-meatpacking-district/img_6451_2_3adjust.jpg)
![IMG_6430_1_2Adjust [2/1/2012 3:21:49 PM] IMG_6430_1_2Adjust [2/1/2012 3:21:49 PM]](https://www.newyorkitecture.com/wp-content/gallery/gansevoort-meatpacking-district/img_6430_1_2adjust.jpg)
![IMG_6424_5_6Adjust [2/1/2012 3:17:49 PM] IMG_6424_5_6Adjust [2/1/2012 3:17:49 PM]](https://www.newyorkitecture.com/wp-content/gallery/gansevoort-meatpacking-district/img_6424_5_6adjust.jpg)
![IMG_3436_7_8Adjust [3/9/2012 11:36:57 AM] IMG_3436_7_8Adjust [3/9/2012 11:36:57 AM]](https://www.newyorkitecture.com/wp-content/gallery/gansevoort-meatpacking-district/img_3436_7_8adjust.jpg)
![IMG_3424_5_6Adjust [3/9/2012 11:29:55 AM] IMG_3424_5_6Adjust [3/9/2012 11:29:55 AM]](https://www.newyorkitecture.com/wp-content/gallery/gansevoort-meatpacking-district/img_3424_5_6adjust.jpg)
![IMG_3418_19_20Adjust [3/9/2012 11:26:33 AM] IMG_3418_19_20Adjust [3/9/2012 11:26:33 AM]](https://www.newyorkitecture.com/wp-content/gallery/gansevoort-meatpacking-district/img_3418_19_20adjust.jpg)
![IMG_3412_3_4Adjust [3/9/2012 11:25:22 AM] IMG_3412_3_4Adjust [3/9/2012 11:25:22 AM]](https://www.newyorkitecture.com/wp-content/gallery/gansevoort-meatpacking-district/img_3412_3_4adjust.jpg)
![IMG_3403_4_5Adjust [3/9/2012 11:24:07 AM] IMG_3403_4_5Adjust [3/9/2012 11:24:07 AM]](https://www.newyorkitecture.com/wp-content/gallery/gansevoort-meatpacking-district/img_3403_4_5adjust.jpg)
![IMG_3394_5_6Adjust [3/9/2012 11:22:42 AM] IMG_3394_5_6Adjust [3/9/2012 11:22:42 AM]](https://www.newyorkitecture.com/wp-content/gallery/gansevoort-meatpacking-district/img_3394_5_6adjust.jpg)
![IMG_3376_7_8Adjust [3/9/2012 11:19:21 AM] IMG_3376_7_8Adjust [3/9/2012 11:19:21 AM]](https://www.newyorkitecture.com/wp-content/gallery/gansevoort-meatpacking-district/img_3376_7_8adjust.jpg)
![IMG_3370_1_2Adjust [3/9/2012 11:18:04 AM] IMG_3370_1_2Adjust [3/9/2012 11:18:04 AM]](https://www.newyorkitecture.com/wp-content/gallery/gansevoort-meatpacking-district/img_3370_1_2adjust.jpg)
![IMG_3361_2_3Adjust [3/9/2012 11:14:52 AM] IMG_3361_2_3Adjust [3/9/2012 11:14:52 AM]](https://www.newyorkitecture.com/wp-content/gallery/gansevoort-meatpacking-district/img_3361_2_3adjust.jpg)
![IMG_3235_6_7Adjust [3/9/2012 10:26:17 AM] IMG_3235_6_7Adjust [3/9/2012 10:26:17 AM]](https://www.newyorkitecture.com/wp-content/gallery/gansevoort-meatpacking-district/img_3235_6_7adjust.jpg)
![IMG_3349_50_51Adjust [3/9/2012 11:05:57 AM] IMG_3349_50_51Adjust [3/9/2012 11:05:57 AM]](https://www.newyorkitecture.com/wp-content/gallery/gansevoort-meatpacking-district/img_3349_50_51adjust.jpg)
![IMG_3346_7_8Adjust [3/9/2012 11:03:44 AM] IMG_3346_7_8Adjust [3/9/2012 11:03:44 AM]](https://www.newyorkitecture.com/wp-content/gallery/gansevoort-meatpacking-district/img_3346_7_8adjust.jpg)
![IMG_3322_3_4Adjust [3/9/2012 10:58:41 AM] IMG_3322_3_4Adjust [3/9/2012 10:58:41 AM]](https://www.newyorkitecture.com/wp-content/gallery/gansevoort-meatpacking-district/img_3322_3_4adjust.jpg)
![IMG_3310_1_2Adjust [3/9/2012 10:53:13 AM] IMG_3310_1_2Adjust [3/9/2012 10:53:13 AM]](https://www.newyorkitecture.com/wp-content/gallery/gansevoort-meatpacking-district/img_3310_1_2adjust.jpg)
![IMG_3298_299_300Adjust [3/9/2012 10:48:05 AM] IMG_3298_299_300Adjust [3/9/2012 10:48:05 AM]](https://www.newyorkitecture.com/wp-content/gallery/gansevoort-meatpacking-district/img_3298_299_300adjust.jpg)
![IMG_3286_7_8Adjust [3/9/2012 10:44:45 AM] IMG_3286_7_8Adjust [3/9/2012 10:44:45 AM]](https://www.newyorkitecture.com/wp-content/gallery/gansevoort-meatpacking-district/img_3286_7_8adjust.jpg)
![IMG_3280_1_2Adjust [3/9/2012 10:43:14 AM] IMG_3280_1_2Adjust [3/9/2012 10:43:14 AM]](https://www.newyorkitecture.com/wp-content/gallery/gansevoort-meatpacking-district/img_3280_1_2adjust.jpg)
![IMG_3268_69_70Adjust [3/9/2012 10:41:16 AM] IMG_3268_69_70Adjust [3/9/2012 10:41:16 AM]](https://www.newyorkitecture.com/wp-content/gallery/gansevoort-meatpacking-district/img_3268_69_70adjust.jpg)
![IMG_3262_3_4Adjust [3/9/2012 10:38:08 AM] IMG_3262_3_4Adjust [3/9/2012 10:38:08 AM]](https://www.newyorkitecture.com/wp-content/gallery/gansevoort-meatpacking-district/img_3262_3_4adjust.jpg)
![IMG_3250_1_2Adjust [3/9/2012 10:33:31 AM] IMG_3250_1_2Adjust [3/9/2012 10:33:31 AM]](https://www.newyorkitecture.com/wp-content/gallery/gansevoort-meatpacking-district/img_3250_1_2adjust.jpg)
![IMG_3244_5_6Adjust [3/9/2012 10:31:11 AM] IMG_3244_5_6Adjust [3/9/2012 10:31:11 AM]](https://www.newyorkitecture.com/wp-content/gallery/gansevoort-meatpacking-district/img_3244_5_6adjust.jpg)
![IMG_3241_2_3Adjust [3/9/2012 10:28:18 AM] IMG_3241_2_3Adjust [3/9/2012 10:28:18 AM]](https://www.newyorkitecture.com/wp-content/gallery/gansevoort-meatpacking-district/img_3241_2_3adjust.jpg)
![IMG_3238_39_40Adjust [3/9/2012 10:26:53 AM] IMG_3238_39_40Adjust [3/9/2012 10:26:53 AM]](https://www.newyorkitecture.com/wp-content/gallery/gansevoort-meatpacking-district/img_3238_39_40adjust.jpg)
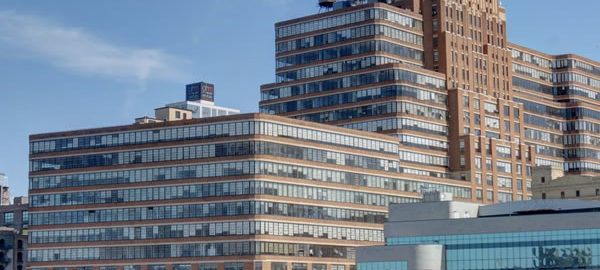
![IMG_4069_70_71Adjust [3/11/2012 12:47:39 PM] IMG_4069_70_71Adjust [3/11/2012 12:47:39 PM]](https://www.newyorkitecture.com/wp-content/gallery/west-chelsea/img_4069_70_71adjust.jpg)
![IMG_4144_5_6Adjust [3/11/2012 1:10:27 PM] IMG_4144_5_6Adjust [3/11/2012 1:10:27 PM]](https://www.newyorkitecture.com/wp-content/gallery/west-chelsea/img_4144_5_6adjust.jpg)
![IMG_4138_39_40Adjust [3/11/2012 1:09:00 PM] IMG_4138_39_40Adjust [3/11/2012 1:09:00 PM]](https://www.newyorkitecture.com/wp-content/gallery/west-chelsea/img_4138_39_40adjust.jpg)
![IMG_4126_7_8Adjust [3/11/2012 1:06:43 PM] IMG_4126_7_8Adjust [3/11/2012 1:06:43 PM]](https://www.newyorkitecture.com/wp-content/gallery/west-chelsea/img_4126_7_8adjust.jpg)
![IMG_4108_09_10Adjust [3/11/2012 1:01:29 PM] IMG_4108_09_10Adjust [3/11/2012 1:01:29 PM]](https://www.newyorkitecture.com/wp-content/gallery/west-chelsea/img_4108_09_10adjust.jpg)
![IMG_4105_6_7Adjust [3/11/2012 1:00:48 PM] IMG_4105_6_7Adjust [3/11/2012 1:00:48 PM]](https://www.newyorkitecture.com/wp-content/gallery/west-chelsea/img_4105_6_7adjust.jpg)
![IMG_4096_7_8Adjust [3/11/2012 12:56:50 PM] IMG_4096_7_8Adjust [3/11/2012 12:56:50 PM]](https://www.newyorkitecture.com/wp-content/gallery/west-chelsea/img_4096_7_8adjust.jpg)
![IMG_4090_1_2Adjust [3/11/2012 12:54:47 PM] IMG_4090_1_2Adjust [3/11/2012 12:54:47 PM]](https://www.newyorkitecture.com/wp-content/gallery/west-chelsea/img_4090_1_2adjust.jpg)
![IMG_4075_6_7Adjust [3/11/2012 12:49:32 PM] IMG_4075_6_7Adjust [3/11/2012 12:49:32 PM]](https://www.newyorkitecture.com/wp-content/gallery/west-chelsea/img_4075_6_7adjust.jpg)
![IMG_4156_7_8Adjust [3/11/2012 1:13:58 PM] IMG_4156_7_8Adjust [3/11/2012 1:13:58 PM]](https://www.newyorkitecture.com/wp-content/gallery/west-chelsea/img_4156_7_8adjust.jpg)
![IMG_4063_4_5Adjust [3/11/2012 12:45:33 PM] IMG_4063_4_5Adjust [3/11/2012 12:45:33 PM]](https://www.newyorkitecture.com/wp-content/gallery/west-chelsea/img_4063_4_5adjust.jpg)
![IMG_4054_5_6Adjust [3/11/2012 12:42:24 PM] IMG_4054_5_6Adjust [3/11/2012 12:42:24 PM]](https://www.newyorkitecture.com/wp-content/gallery/west-chelsea/img_4054_5_6adjust.jpg)
![IMG_4042_3_4Adjust [3/11/2012 12:40:21 PM] IMG_4042_3_4Adjust [3/11/2012 12:40:21 PM]](https://www.newyorkitecture.com/wp-content/gallery/west-chelsea/img_4042_3_4adjust.jpg)
![IMG_4036_7_8Adjust [3/11/2012 12:38:37 PM] IMG_4036_7_8Adjust [3/11/2012 12:38:37 PM]](https://www.newyorkitecture.com/wp-content/gallery/west-chelsea/img_4036_7_8adjust.jpg)
![IMG_4018_19_20Adjust [3/11/2012 12:36:15 PM] IMG_4018_19_20Adjust [3/11/2012 12:36:15 PM]](https://www.newyorkitecture.com/wp-content/gallery/west-chelsea/img_4018_19_20adjust.jpg)
![IMG_4009_10_11Adjust [3/11/2012 12:30:10 PM] IMG_4009_10_11Adjust [3/11/2012 12:30:10 PM]](https://www.newyorkitecture.com/wp-content/gallery/west-chelsea/img_4009_10_11adjust.jpg)
![IMG_3994_5_6Adjust [3/11/2012 12:24:13 PM] IMG_3994_5_6Adjust [3/11/2012 12:24:13 PM]](https://www.newyorkitecture.com/wp-content/gallery/west-chelsea/img_3994_5_6adjust.jpg)
![IMG_3982_3_4Adjust [3/11/2012 12:16:42 PM] IMG_3982_3_4Adjust [3/11/2012 12:16:42 PM]](https://www.newyorkitecture.com/wp-content/gallery/west-chelsea/img_3982_3_4adjust.jpg)
![IMG_4168_69_70Adjust [3/11/2012 1:18:50 PM] IMG_4168_69_70Adjust [3/11/2012 1:18:50 PM]](https://www.newyorkitecture.com/wp-content/gallery/west-chelsea/img_4168_69_70adjust.jpg)
![IMG_4183_4_5Adjust [3/11/2012 1:21:32 PM] IMG_4183_4_5Adjust [3/11/2012 1:21:32 PM]](https://www.newyorkitecture.com/wp-content/gallery/west-chelsea/img_4183_4_5adjust.jpg)
![IMG_4198_199_200Adjust [3/11/2012 1:26:13 PM] IMG_4198_199_200Adjust [3/11/2012 1:26:13 PM]](https://www.newyorkitecture.com/wp-content/gallery/west-chelsea/img_4198_199_200adjust.jpg)
![IMG_4207_8_9Adjust [3/11/2012 1:28:16 PM] IMG_4207_8_9Adjust [3/11/2012 1:28:16 PM]](https://www.newyorkitecture.com/wp-content/gallery/west-chelsea/img_4207_8_9adjust.jpg)
![IMG_4222_3_4Adjust [3/11/2012 1:30:39 PM] IMG_4222_3_4Adjust [3/11/2012 1:30:39 PM]](https://www.newyorkitecture.com/wp-content/gallery/west-chelsea/img_4222_3_4adjust.jpg)
![IMG_4234_5_6Adjust [3/11/2012 1:35:42 PM] IMG_4234_5_6Adjust [3/11/2012 1:35:42 PM]](https://www.newyorkitecture.com/wp-content/gallery/west-chelsea/img_4234_5_6adjust.jpg)
![IMG_4243_4_5Adjust [3/11/2012 1:38:43 PM] IMG_4243_4_5Adjust [3/11/2012 1:38:43 PM]](https://www.newyorkitecture.com/wp-content/gallery/west-chelsea/img_4243_4_5adjust.jpg)
![IMG_4255_6_7Adjust [3/11/2012 1:41:34 PM] IMG_4255_6_7Adjust [3/11/2012 1:41:34 PM]](https://www.newyorkitecture.com/wp-content/gallery/west-chelsea/img_4255_6_7adjust.jpg)
![IMG_4282_3_4Adjust [3/11/2012 1:56:40 PM] IMG_4282_3_4Adjust [3/11/2012 1:56:40 PM]](https://www.newyorkitecture.com/wp-content/gallery/west-chelsea/img_4282_3_4adjust.jpg)
![IMG_4300_1_2Adjust [3/11/2012 2:01:23 PM] IMG_4300_1_2Adjust [3/11/2012 2:01:23 PM]](https://www.newyorkitecture.com/wp-content/gallery/west-chelsea/img_4300_1_2adjust.jpg)
![IMG_4303_4_5Adjust [3/11/2012 2:02:40 PM] IMG_4303_4_5Adjust [3/11/2012 2:02:40 PM]](https://www.newyorkitecture.com/wp-content/gallery/west-chelsea/img_4303_4_5adjust.jpg)
![IMG_4309_10_11Adjust [3/11/2012 2:04:46 PM] IMG_4309_10_11Adjust [3/11/2012 2:04:46 PM]](https://www.newyorkitecture.com/wp-content/gallery/west-chelsea/img_4309_10_11adjust.jpg)
![IMG_4438_39_40Adjust [3/11/2012 2:46:01 PM] IMG_4438_39_40Adjust [3/11/2012 2:46:01 PM]](https://www.newyorkitecture.com/wp-content/gallery/west-chelsea/img_4438_39_40adjust.jpg)
![IMG_4450_1_2Adjust [3/11/2012 2:47:32 PM] IMG_4450_1_2Adjust [3/11/2012 2:47:32 PM]](https://www.newyorkitecture.com/wp-content/gallery/west-chelsea/img_4450_1_2adjust.jpg)
![IMG_4507_8_9Adjust [3/11/2012 3:05:08 PM] IMG_4507_8_9Adjust [3/11/2012 3:05:08 PM]](https://www.newyorkitecture.com/wp-content/gallery/west-chelsea/img_4507_8_9adjust.jpg)
![IMG_2470_1_2Adjust [3/6/2012 12:47:42 PM] IMG_2470_1_2Adjust [3/6/2012 12:47:42 PM]](https://www.newyorkitecture.com/wp-content/gallery/west-chelsea/img_2470_1_2adjust.jpg)
![IMG_2638_39_40Adjust [3/6/2012 1:54:13 PM] IMG_2638_39_40Adjust [3/6/2012 1:54:13 PM]](https://www.newyorkitecture.com/wp-content/gallery/west-chelsea/img_2638_39_40adjust.jpg)
![IMG_2629_30_31Adjust [3/6/2012 1:49:08 PM] IMG_2629_30_31Adjust [3/6/2012 1:49:08 PM]](https://www.newyorkitecture.com/wp-content/gallery/west-chelsea/img_2629_30_31adjust.jpg)
![IMG_2506_7_8Adjust [3/6/2012 1:02:08 PM] IMG_2506_7_8Adjust [3/6/2012 1:02:08 PM]](https://www.newyorkitecture.com/wp-content/gallery/west-chelsea/img_2506_7_8adjust.jpg)
![IMG_2491_2_3Adjust [3/6/2012 12:54:09 PM] IMG_2491_2_3Adjust [3/6/2012 12:54:09 PM]](https://www.newyorkitecture.com/wp-content/gallery/west-chelsea/img_2491_2_3adjust.jpg)
![IMG_2488_89_90Adjust [3/6/2012 12:52:19 PM] IMG_2488_89_90Adjust [3/6/2012 12:52:19 PM]](https://www.newyorkitecture.com/wp-content/gallery/west-chelsea/img_2488_89_90adjust.jpg)
![IMG_2479_80_81Adjust [3/6/2012 12:50:01 PM] IMG_2479_80_81Adjust [3/6/2012 12:50:01 PM]](https://www.newyorkitecture.com/wp-content/gallery/west-chelsea/img_2479_80_81adjust.jpg)
![IMG_2476_7_8Adjust [3/6/2012 12:49:22 PM] IMG_2476_7_8Adjust [3/6/2012 12:49:22 PM]](https://www.newyorkitecture.com/wp-content/gallery/west-chelsea/img_2476_7_8adjust.jpg)
![IMG_2473_4_5Adjust [3/6/2012 12:48:20 PM] IMG_2473_4_5Adjust [3/6/2012 12:48:20 PM]](https://www.newyorkitecture.com/wp-content/gallery/west-chelsea/img_2473_4_5adjust.jpg)
![IMG_2641_2_3Adjust [3/6/2012 1:54:39 PM] IMG_2641_2_3Adjust [3/6/2012 1:54:39 PM]](https://www.newyorkitecture.com/wp-content/gallery/west-chelsea/img_2641_2_3adjust.jpg)
![IMG_2458_59_60Adjust [3/6/2012 12:41:55 PM] IMG_2458_59_60Adjust [3/6/2012 12:41:55 PM]](https://www.newyorkitecture.com/wp-content/gallery/west-chelsea/img_2458_59_60adjust.jpg)
![IMG_2452_3_4Adjust [3/6/2012 12:40:20 PM] IMG_2452_3_4Adjust [3/6/2012 12:40:20 PM]](https://www.newyorkitecture.com/wp-content/gallery/west-chelsea/img_2452_3_4adjust.jpg)
![IMG_2449_50_51Adjust [3/6/2012 12:38:17 PM] IMG_2449_50_51Adjust [3/6/2012 12:38:17 PM]](https://www.newyorkitecture.com/wp-content/gallery/west-chelsea/img_2449_50_51adjust.jpg)
![IMG_2431_2_3Adjust [3/6/2012 12:34:47 PM] IMG_2431_2_3Adjust [3/6/2012 12:34:47 PM]](https://www.newyorkitecture.com/wp-content/gallery/west-chelsea/img_2431_2_3adjust.jpg)
![IMG_2425_6_7Adjust [3/6/2012 12:32:21 PM] IMG_2425_6_7Adjust [3/6/2012 12:32:21 PM]](https://www.newyorkitecture.com/wp-content/gallery/west-chelsea/img_2425_6_7adjust.jpg)
![IMG_2410_1_2Adjust [3/6/2012 12:28:24 PM] IMG_2410_1_2Adjust [3/6/2012 12:28:24 PM]](https://www.newyorkitecture.com/wp-content/gallery/west-chelsea/img_2410_1_2adjust.jpg)
![IMG_2404_5_6Adjust [3/6/2012 12:26:21 PM] IMG_2404_5_6Adjust [3/6/2012 12:26:21 PM]](https://www.newyorkitecture.com/wp-content/gallery/west-chelsea/img_2404_5_6adjust.jpg)
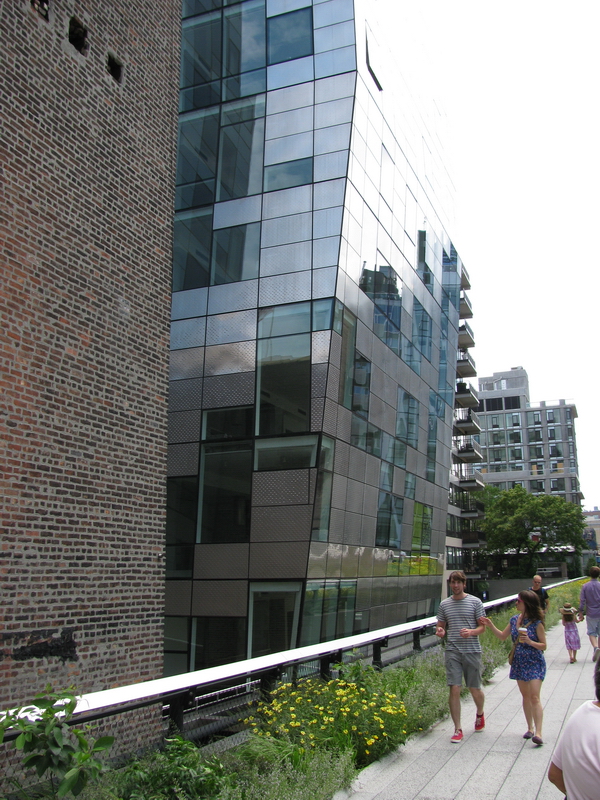
![IMG_2650_1_2Adjust [3/6/2012 1:58:10 PM] IMG_2650_1_2Adjust [3/6/2012 1:58:10 PM]](https://www.newyorkitecture.com/wp-content/gallery/west-chelsea/img_2650_1_2adjust.jpg)
![IMG_2659_60_61Adjust [3/6/2012 2:00:11 PM] IMG_2659_60_61Adjust [3/6/2012 2:00:11 PM]](https://www.newyorkitecture.com/wp-content/gallery/west-chelsea/img_2659_60_61adjust.jpg)
![IMG_2713_4_5Adjust [3/6/2012 2:23:25 PM] IMG_2713_4_5Adjust [3/6/2012 2:23:25 PM]](https://www.newyorkitecture.com/wp-content/gallery/west-chelsea/img_2713_4_5adjust.jpg)
![IMG_2740_1_2Adjust [3/6/2012 2:35:22 PM] IMG_2740_1_2Adjust [3/6/2012 2:35:22 PM]](https://www.newyorkitecture.com/wp-content/gallery/west-chelsea/img_2740_1_2adjust.jpg)
![IMG_3904_5_6Adjust [3/11/2012 11:40:07 AM] IMG_3904_5_6Adjust [3/11/2012 11:40:07 AM]](https://www.newyorkitecture.com/wp-content/gallery/west-chelsea/img_3904_5_6adjust.jpg)
![IMG_3910_1_2Adjust [3/11/2012 11:43:07 AM] IMG_3910_1_2Adjust [3/11/2012 11:43:07 AM]](https://www.newyorkitecture.com/wp-content/gallery/west-chelsea/img_3910_1_2adjust.jpg)
![IMG_3916_7_8Adjust [3/11/2012 11:45:44 AM] IMG_3916_7_8Adjust [3/11/2012 11:45:44 AM]](https://www.newyorkitecture.com/wp-content/gallery/west-chelsea/img_3916_7_8adjust.jpg)
![IMG_3922_3_4Adjust [3/11/2012 11:46:42 AM] IMG_3922_3_4Adjust [3/11/2012 11:46:42 AM]](https://www.newyorkitecture.com/wp-content/gallery/west-chelsea/img_3922_3_4adjust.jpg)
![IMG_3928_29_30Adjust [3/11/2012 11:50:21 AM] IMG_3928_29_30Adjust [3/11/2012 11:50:21 AM]](https://www.newyorkitecture.com/wp-content/gallery/west-chelsea/img_3928_29_30adjust.jpg)
![IMG_3934_5_6Adjust [3/11/2012 11:51:26 AM] IMG_3934_5_6Adjust [3/11/2012 11:51:26 AM]](https://www.newyorkitecture.com/wp-content/gallery/west-chelsea/img_3934_5_6adjust.jpg)
![IMG_3937_8_9Adjust [3/11/2012 11:56:09 AM] IMG_3937_8_9Adjust [3/11/2012 11:56:09 AM]](https://www.newyorkitecture.com/wp-content/gallery/west-chelsea/img_3937_8_9adjust.jpg)
![IMG_3943_4_5Adjust [3/11/2012 12:02:44 PM] IMG_3943_4_5Adjust [3/11/2012 12:02:44 PM]](https://www.newyorkitecture.com/wp-content/gallery/west-chelsea/img_3943_4_5adjust.jpg)
![IMG_3946_7_8Adjust [3/11/2012 12:04:26 PM] IMG_3946_7_8Adjust [3/11/2012 12:04:26 PM]](https://www.newyorkitecture.com/wp-content/gallery/west-chelsea/img_3946_7_8adjust.jpg)
![IMG_3955_6_7Adjust [3/11/2012 12:06:45 PM] IMG_3955_6_7Adjust [3/11/2012 12:06:45 PM]](https://www.newyorkitecture.com/wp-content/gallery/west-chelsea/img_3955_6_7adjust.jpg)
![IMG_3958_59_60Adjust [3/11/2012 12:11:02 PM] IMG_3958_59_60Adjust [3/11/2012 12:11:02 PM]](https://www.newyorkitecture.com/wp-content/gallery/west-chelsea/img_3958_59_60adjust.jpg)
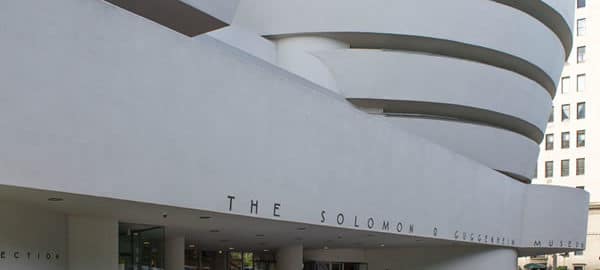
![[Frank Lloyd Wright] IMG_2084_resize [6/5/2012 9:53:12 AM] [Frank Lloyd Wright] IMG_2084_resize [6/5/2012 9:53:12 AM]](https://www.newyorkitecture.com/wp-content/gallery/the-wright-stuff/img_2084_resize.jpg)
![[Frank Lloyd Wright] IMG_2190_resize [6/6/2012 10:04:39 AM] [Frank Lloyd Wright] IMG_2190_resize [6/6/2012 10:04:39 AM]](https://www.newyorkitecture.com/wp-content/gallery/the-wright-stuff/img_2190_resize.jpg)
![[Frank Lloyd Wright] IMG_2189_resize [6/6/2012 10:04:22 AM] [Frank Lloyd Wright] IMG_2189_resize [6/6/2012 10:04:22 AM]](https://www.newyorkitecture.com/wp-content/gallery/the-wright-stuff/img_2189_resize.jpg)
![[Frank Lloyd Wright] IMG_2182_resize [6/6/2012 10:00:52 AM] [Frank Lloyd Wright] IMG_2182_resize [6/6/2012 10:00:52 AM]](https://www.newyorkitecture.com/wp-content/gallery/the-wright-stuff/img_2182_resize.jpg)
![[Frank Lloyd Wright] IMG_2180_resize [6/6/2012 9:59:42 AM] [Frank Lloyd Wright] IMG_2180_resize [6/6/2012 9:59:42 AM]](https://www.newyorkitecture.com/wp-content/gallery/the-wright-stuff/img_2180_resize.jpg)
![[Frank Lloyd Wright] IMG_2179_resize [6/6/2012 9:58:47 AM] [Frank Lloyd Wright] IMG_2179_resize [6/6/2012 9:58:47 AM]](https://www.newyorkitecture.com/wp-content/gallery/the-wright-stuff/img_2179_resize.jpg)
![[Frank Lloyd Wright] IMG_2178_resize [6/6/2012 9:58:36 AM] [Frank Lloyd Wright] IMG_2178_resize [6/6/2012 9:58:36 AM]](https://www.newyorkitecture.com/wp-content/gallery/the-wright-stuff/img_2178_resize.jpg)
![[Frank Lloyd Wright] IMG_2177_resize [6/6/2012 9:58:18 AM] [Frank Lloyd Wright] IMG_2177_resize [6/6/2012 9:58:18 AM]](https://www.newyorkitecture.com/wp-content/gallery/the-wright-stuff/img_2177_resize.jpg)
![[Frank Lloyd Wright] IMG_2176_resize [6/6/2012 9:57:53 AM] [Frank Lloyd Wright] IMG_2176_resize [6/6/2012 9:57:53 AM]](https://www.newyorkitecture.com/wp-content/gallery/the-wright-stuff/img_2176_resize.jpg)
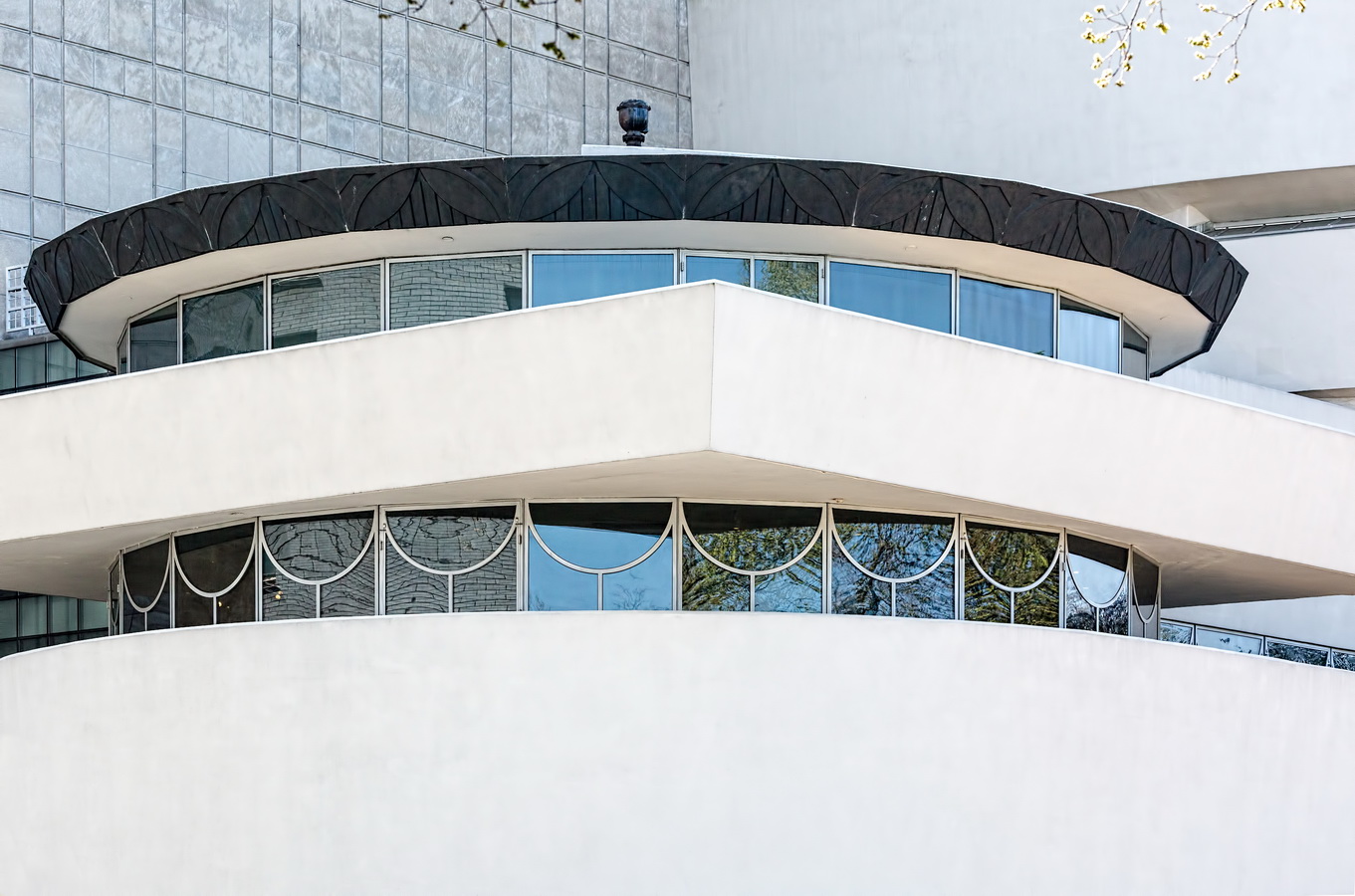
![[Frank Lloyd Wright] IMG_2078_resize [6/5/2012 9:50:07 AM] [Frank Lloyd Wright] IMG_2078_resize [6/5/2012 9:50:07 AM]](https://www.newyorkitecture.com/wp-content/gallery/the-wright-stuff/img_2078_resize.jpg)
![[Frank Lloyd Wright] IMG_2076_resize [6/5/2012 9:49:14 AM] [Frank Lloyd Wright] IMG_2076_resize [6/5/2012 9:49:14 AM]](https://www.newyorkitecture.com/wp-content/gallery/the-wright-stuff/img_2076_resize.jpg)
![[Frank Lloyd Wright] IMG_2073_resize [6/5/2012 9:48:02 AM] [Frank Lloyd Wright] IMG_2073_resize [6/5/2012 9:48:02 AM]](https://www.newyorkitecture.com/wp-content/gallery/the-wright-stuff/img_2073_resize.jpg)
![[Frank Lloyd Wright] IMG_2072_resize [6/5/2012 9:46:27 AM] [Frank Lloyd Wright] IMG_2072_resize [6/5/2012 9:46:27 AM]](https://www.newyorkitecture.com/wp-content/gallery/the-wright-stuff/img_2072_resize.jpg)
![[Frank Lloyd Wright] IMG_2069_resize [6/5/2012 9:45:56 AM] [Frank Lloyd Wright] IMG_2069_resize [6/5/2012 9:45:56 AM]](https://www.newyorkitecture.com/wp-content/gallery/the-wright-stuff/img_2069_resize.jpg)
![[Frank Lloyd Wright] IMG_1974_resize [6/5/2012 8:30:42 AM] [Frank Lloyd Wright] IMG_1974_resize [6/5/2012 8:30:42 AM]](https://www.newyorkitecture.com/wp-content/gallery/the-wright-stuff/img_1974_resize.jpg)
![[Frank Lloyd Wright] IMG_1959_resize [6/5/2012 8:23:02 AM] [Frank Lloyd Wright] IMG_1959_resize [6/5/2012 8:23:02 AM]](https://www.newyorkitecture.com/wp-content/gallery/the-wright-stuff/img_1959_resize.jpg)
![[Frank Lloyd Wright] IMG_1953_resize [6/5/2012 8:16:28 AM] [Frank Lloyd Wright] IMG_1953_resize [6/5/2012 8:16:28 AM]](https://www.newyorkitecture.com/wp-content/gallery/the-wright-stuff/img_1953_resize.jpg)
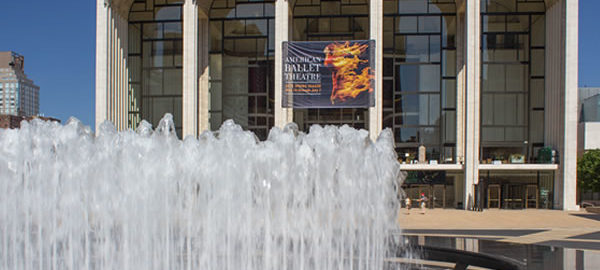
![[Lincoln Center] IMG_2633 [6/8/2012 12:54:00 PM] [Lincoln Center] IMG_2633 [6/8/2012 12:54:00 PM]](https://www.newyorkitecture.com/wp-content/gallery/lincoln-center/img_2633_resize.jpg)
![[Lincoln Center] IMG_2904_resize [6/8/2012 2:54:39 PM] [Lincoln Center] IMG_2904_resize [6/8/2012 2:54:39 PM]](https://www.newyorkitecture.com/wp-content/gallery/lincoln-center/img_2904_resize.jpg)
![[Lincoln Center] IMG_2895_resize [6/8/2012 2:49:05 PM] [Lincoln Center] IMG_2895_resize [6/8/2012 2:49:05 PM]](https://www.newyorkitecture.com/wp-content/gallery/lincoln-center/img_2895_resize.jpg)
![[Lincoln Center] IMG_2889_resize [6/8/2012 2:48:35 PM] [Lincoln Center] IMG_2889_resize [6/8/2012 2:48:35 PM]](https://www.newyorkitecture.com/wp-content/gallery/lincoln-center/img_2889_resize.jpg)
![[Lincoln Center] IMG_2861_resize [6/8/2012 2:32:40 PM] [Lincoln Center] IMG_2861_resize [6/8/2012 2:32:40 PM]](https://www.newyorkitecture.com/wp-content/gallery/lincoln-center/img_2861_resize.jpg)
![[Lincoln Center] IMG_2692_resize [6/8/2012 1:13:30 PM] [Lincoln Center] IMG_2692_resize [6/8/2012 1:13:30 PM]](https://www.newyorkitecture.com/wp-content/gallery/lincoln-center/img_2692_resize.jpg)
![[Lincoln Center] IMG_2687_resize [6/8/2012 1:11:37 PM] [Lincoln Center] IMG_2687_resize [6/8/2012 1:11:37 PM]](https://www.newyorkitecture.com/wp-content/gallery/lincoln-center/img_2687_resize.jpg)
![[Lincoln Center] IMG_2682_resize [6/8/2012 1:10:38 PM] [Lincoln Center] IMG_2682_resize [6/8/2012 1:10:38 PM]](https://www.newyorkitecture.com/wp-content/gallery/lincoln-center/img_2682_resize.jpg)
![[Lincoln Center] IMG_2675_resize [6/8/2012 1:06:32 PM] [Lincoln Center] IMG_2675_resize [6/8/2012 1:06:32 PM]](https://www.newyorkitecture.com/wp-content/gallery/lincoln-center/img_2675_resize.jpg)
![[Lincoln Center] IMG_2669_resize [6/8/2012 1:04:13 PM] [Lincoln Center] IMG_2669_resize [6/8/2012 1:04:13 PM]](https://www.newyorkitecture.com/wp-content/gallery/lincoln-center/img_2669_resize.jpg)
![[Lincoln Center] IMG_2660_resize [6/8/2012 1:01:28 PM] [Lincoln Center] IMG_2660_resize [6/8/2012 1:01:28 PM]](https://www.newyorkitecture.com/wp-content/gallery/lincoln-center/img_2660_resize.jpg)
![[Lincoln Center] IMG_2657_resize [6/8/2012 1:00:24 PM] [Lincoln Center] IMG_2657_resize [6/8/2012 1:00:24 PM]](https://www.newyorkitecture.com/wp-content/gallery/lincoln-center/img_2657_resize.jpg)
![[Lincoln Center] IMG_2656_resize [6/8/2012 1:00:13 PM] [Lincoln Center] IMG_2656_resize [6/8/2012 1:00:13 PM]](https://www.newyorkitecture.com/wp-content/gallery/lincoln-center/img_2656_resize.jpg)
![[Lincoln Center] IMG_2649_resize [6/8/2012 12:59:04 PM] [Lincoln Center] IMG_2649_resize [6/8/2012 12:59:04 PM]](https://www.newyorkitecture.com/wp-content/gallery/lincoln-center/img_2649_resize.jpg)
![[Lincoln Center] IMG_2639_resize [6/8/2012 12:56:59 PM] [Lincoln Center] IMG_2639_resize [6/8/2012 12:56:59 PM]](https://www.newyorkitecture.com/wp-content/gallery/lincoln-center/img_2639_resize.jpg)
![[Lincoln Center] IMG_1644_resize [5/31/2012 9:51:49 AM] [Lincoln Center] IMG_1644_resize [5/31/2012 9:51:49 AM]](https://www.newyorkitecture.com/wp-content/gallery/lincoln-center/img_1644_resize.jpg)
![[Lincoln Center] IMG_2570_resize [6/8/2012 12:30:48 PM] [Lincoln Center] IMG_2570_resize [6/8/2012 12:30:48 PM]](https://www.newyorkitecture.com/wp-content/gallery/lincoln-center/img_2570_resize.jpg)
![[Lincoln Center] IMG_1759_resize [5/31/2012 10:31:51 AM] [Lincoln Center] IMG_1759_resize [5/31/2012 10:31:51 AM]](https://www.newyorkitecture.com/wp-content/gallery/lincoln-center/img_1759_resize.jpg)
![[Lincoln Center] IMG_1748_resize [5/31/2012 10:28:56 AM] [Lincoln Center] IMG_1748_resize [5/31/2012 10:28:56 AM]](https://www.newyorkitecture.com/wp-content/gallery/lincoln-center/img_1748_resize.jpg)
![[Lincoln Center] IMG_1742_resize [5/31/2012 10:26:19 AM] [Lincoln Center] IMG_1742_resize [5/31/2012 10:26:19 AM]](https://www.newyorkitecture.com/wp-content/gallery/lincoln-center/img_1742_resize.jpg)
![[Lincoln Center] IMG_1736_resize [5/31/2012 10:22:00 AM] [Lincoln Center] IMG_1736_resize [5/31/2012 10:22:00 AM]](https://www.newyorkitecture.com/wp-content/gallery/lincoln-center/img_1736_resize.jpg)
![[Lincoln Center] IMG_1731_resize [5/31/2012 10:19:53 AM] [Lincoln Center] IMG_1731_resize [5/31/2012 10:19:53 AM]](https://www.newyorkitecture.com/wp-content/gallery/lincoln-center/img_1731_resize.jpg)
![[Lincoln Center] IMG_1699_resize [5/31/2012 10:15:02 AM] [Lincoln Center] IMG_1699_resize [5/31/2012 10:15:02 AM]](https://www.newyorkitecture.com/wp-content/gallery/lincoln-center/img_1699_resize.jpg)
![[Lincoln Center] IMG_1696_resize [5/31/2012 10:14:50 AM] [Lincoln Center] IMG_1696_resize [5/31/2012 10:14:50 AM]](https://www.newyorkitecture.com/wp-content/gallery/lincoln-center/img_1696_resize.jpg)
![[Lincoln Center] IMG_1667_resize [5/31/2012 10:06:49 AM] [Lincoln Center] IMG_1667_resize [5/31/2012 10:06:49 AM]](https://www.newyorkitecture.com/wp-content/gallery/lincoln-center/img_1667_resize.jpg)
![[Lincoln Center] IMG_1660_resize [5/31/2012 10:00:57 AM] [Lincoln Center] IMG_1660_resize [5/31/2012 10:00:57 AM]](https://www.newyorkitecture.com/wp-content/gallery/lincoln-center/img_1660_resize.jpg)
![[Lincoln Center] IMG_1659_resize [5/31/2012 9:59:39 AM] [Lincoln Center] IMG_1659_resize [5/31/2012 9:59:39 AM]](https://www.newyorkitecture.com/wp-content/gallery/lincoln-center/img_1659_resize.jpg)
![[Lincoln Center] IMG_1655_resize [5/31/2012 9:58:28 AM] [Lincoln Center] IMG_1655_resize [5/31/2012 9:58:28 AM]](https://www.newyorkitecture.com/wp-content/gallery/lincoln-center/img_1655_resize.jpg)
![[Lincoln Center] IMG_1652_resize [5/31/2012 9:57:25 AM] [Lincoln Center] IMG_1652_resize [5/31/2012 9:57:25 AM]](https://www.newyorkitecture.com/wp-content/gallery/lincoln-center/img_1652_resize.jpg)
![[Lincoln Center] IMG_1645_resize [5/31/2012 9:51:57 AM] [Lincoln Center] IMG_1645_resize [5/31/2012 9:51:57 AM]](https://www.newyorkitecture.com/wp-content/gallery/lincoln-center/img_1645_resize.jpg)
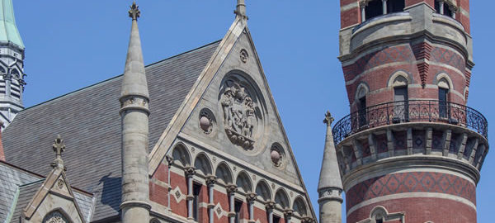
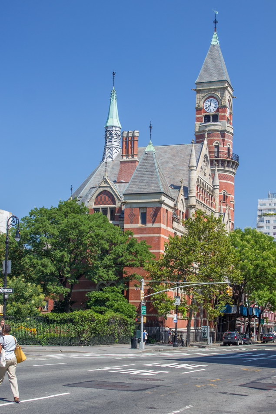
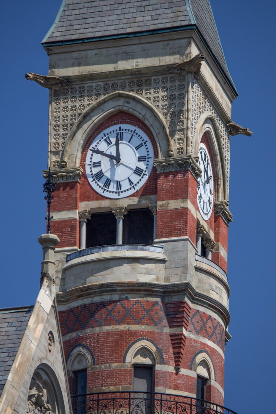
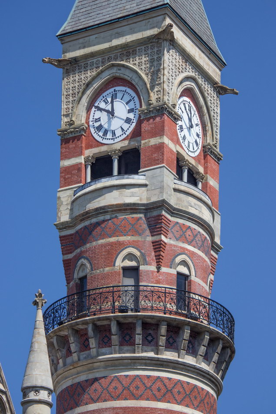
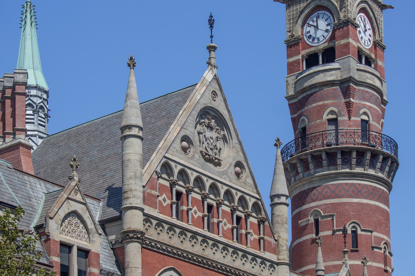
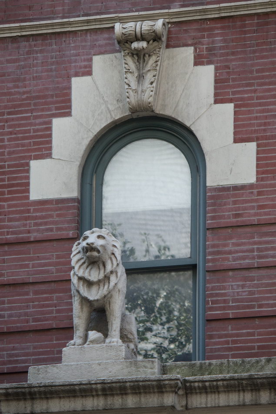
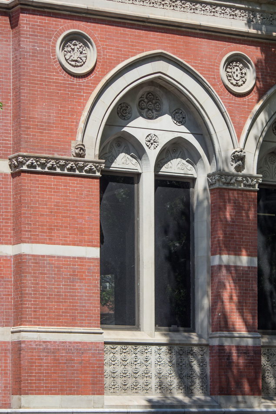
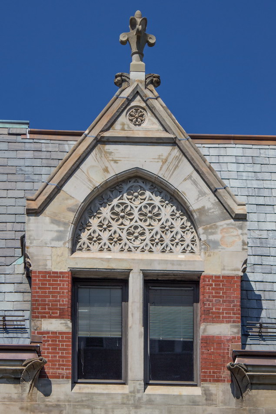
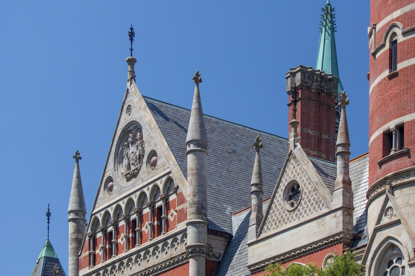
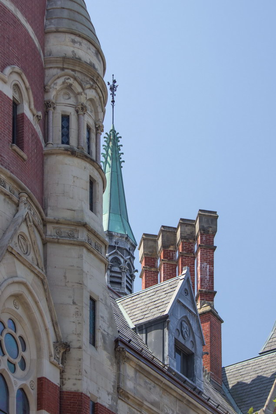
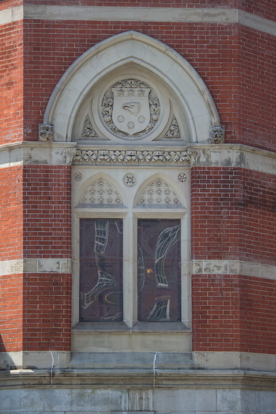
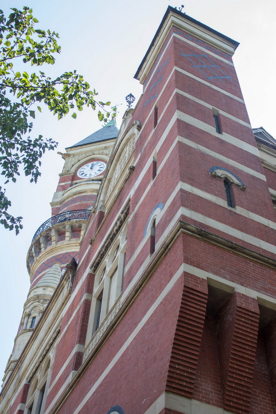
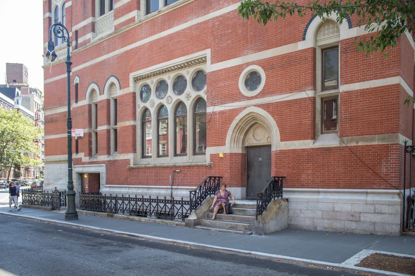
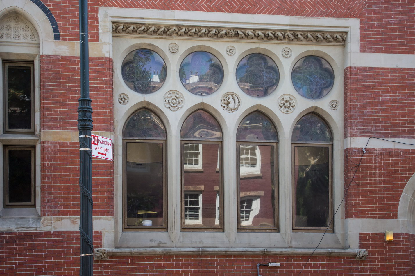
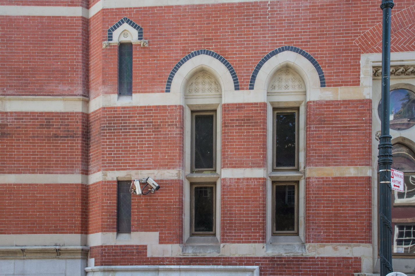
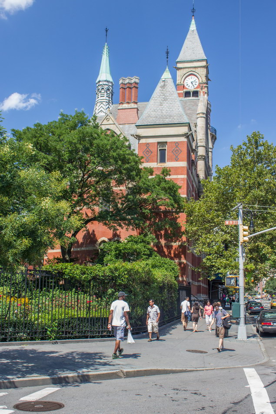
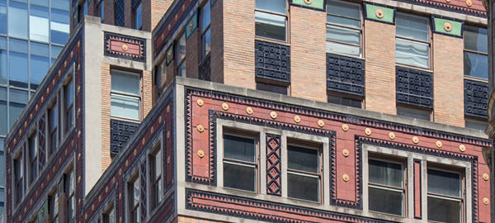
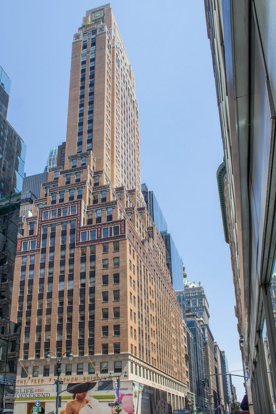
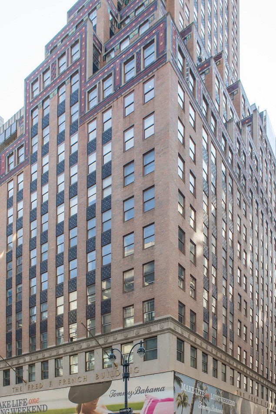
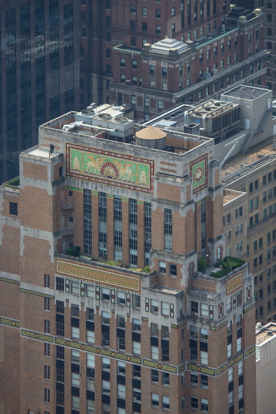
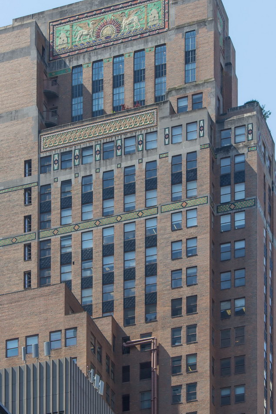
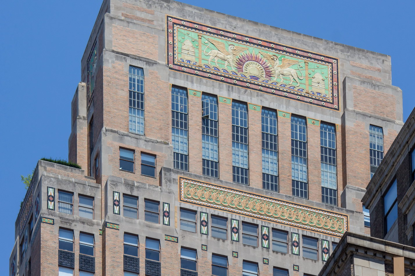
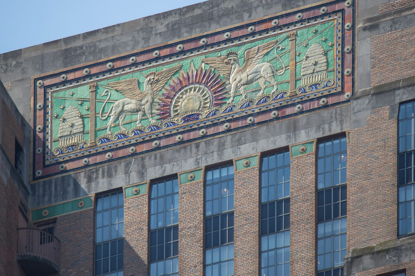
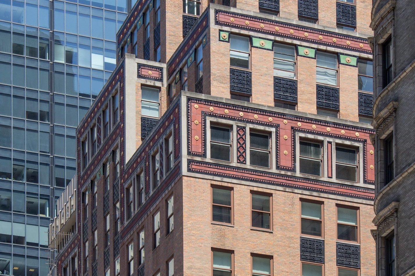
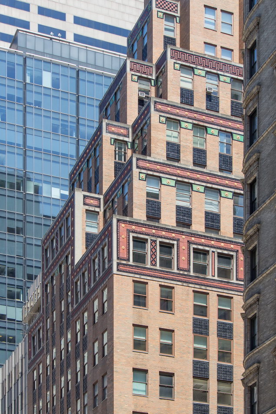
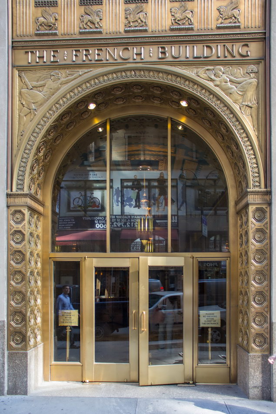
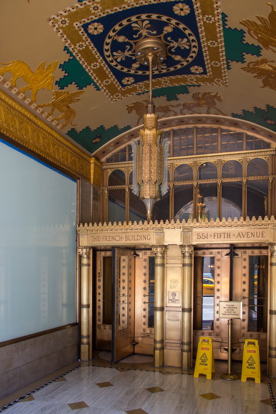
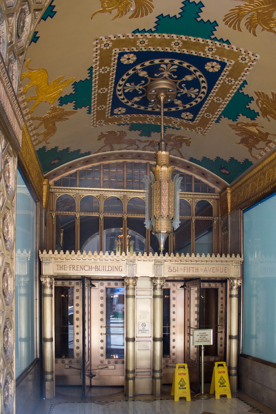
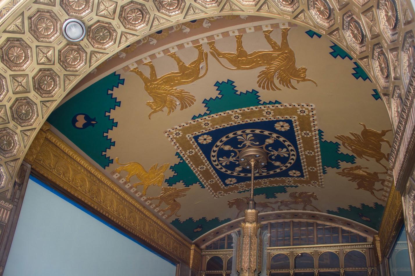
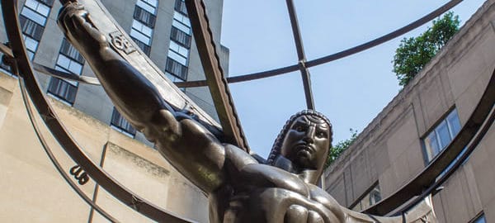
![[Fifth Avenue Swath] A00_4145 [6/20/2012 9:45:55 AM] [Fifth Avenue Swath] A00_4145 [6/20/2012 9:45:55 AM]](https://www.newyorkitecture.com/wp-content/gallery/fifth-avenue-swath/a00_4145_resize.jpg)
![[Fifth Avenue Swath] A00_4173 [6/20/2012 9:58:02 AM] [Fifth Avenue Swath] A00_4173 [6/20/2012 9:58:02 AM]](https://www.newyorkitecture.com/wp-content/gallery/fifth-avenue-swath/a00_4173_resize.jpg)
![[Fifth Avenue Swath] A00_4189 [6/20/2012 10:07:36 AM] [Fifth Avenue Swath] A00_4189 [6/20/2012 10:07:36 AM]](https://www.newyorkitecture.com/wp-content/gallery/fifth-avenue-swath/a00_4189_resize.jpg)
![[Fifth Avenue Swath] A00_5143 [7/7/2012 9:09:57 AM] [Fifth Avenue Swath] A00_5143 [7/7/2012 9:09:57 AM]](https://www.newyorkitecture.com/wp-content/gallery/fifth-avenue-swath/a00_5143_resize.jpg)
![[Fifth Avenue Swath] A00_5165 [7/7/2012 9:17:44 AM] [Fifth Avenue Swath] A00_5165 [7/7/2012 9:17:44 AM]](https://www.newyorkitecture.com/wp-content/gallery/fifth-avenue-swath/a00_5165_resize.jpg)
![[Fifth Avenue Swath] A00_5217 [7/7/2012 9:39:56 AM] [Fifth Avenue Swath] A00_5217 [7/7/2012 9:39:56 AM]](https://www.newyorkitecture.com/wp-content/gallery/fifth-avenue-swath/a00_5217_resize.jpg)
![[Fifth Avenue Swath] A00_5234 [7/7/2012 9:47:23 AM] [Fifth Avenue Swath] A00_5234 [7/7/2012 9:47:23 AM]](https://www.newyorkitecture.com/wp-content/gallery/fifth-avenue-swath/a00_5234_resize.jpg)
![[Fifth Avenue Swath] A00_5395 [7/7/2012 1:22:29 PM] [Fifth Avenue Swath] A00_5395 [7/7/2012 1:22:29 PM]](https://www.newyorkitecture.com/wp-content/gallery/fifth-avenue-swath/a00_5395_resize.jpg)
![[Fifth Avenue Swath] AB0_4183 [6/20/2012 10:02:37 AM] [Fifth Avenue Swath] AB0_4183 [6/20/2012 10:02:37 AM]](https://www.newyorkitecture.com/wp-content/gallery/fifth-avenue-swath/ab0_4183_resize.jpg)
![[Fifth Avenue Swath] AB0_5117 [7/7/2012 9:00:25 AM] [Fifth Avenue Swath] AB0_5117 [7/7/2012 9:00:25 AM]](https://www.newyorkitecture.com/wp-content/gallery/fifth-avenue-swath/ab0_5117_resize.jpg)
![[Fifth Avenue Swath] AB0_5203 [7/7/2012 9:32:36 AM] [Fifth Avenue Swath] AB0_5203 [7/7/2012 9:32:36 AM]](https://www.newyorkitecture.com/wp-content/gallery/fifth-avenue-swath/ab0_5203_resize.jpg)
![[Fifth Avenue Swath] AC00_4095 [6/20/2012 9:19:15 AM] [Fifth Avenue Swath] AC00_4095 [6/20/2012 9:19:15 AM]](https://www.newyorkitecture.com/wp-content/gallery/fifth-avenue-swath/ac00_4095_resize.jpg)
![[Fifth Avenue Swath] AC00_4098 [6/20/2012 9:19:44 AM] [Fifth Avenue Swath] AC00_4098 [6/20/2012 9:19:44 AM]](https://www.newyorkitecture.com/wp-content/gallery/fifth-avenue-swath/ac00_4098_resize.jpg)
![[Fifth Avenue Swath] AC00_4100 [6/20/2012 9:21:10 AM] [Fifth Avenue Swath] AC00_4100 [6/20/2012 9:21:10 AM]](https://www.newyorkitecture.com/wp-content/gallery/fifth-avenue-swath/ac00_4100_resize.jpg)
![[Fifth Avenue Swath] AC00_4109 [6/20/2012 9:25:14 AM] [Fifth Avenue Swath] AC00_4109 [6/20/2012 9:25:14 AM]](https://www.newyorkitecture.com/wp-content/gallery/fifth-avenue-swath/ac00_4109_resize.jpg)
![[Fifth Avenue Swath] AC00_4112 [6/20/2012 9:25:40 AM] [Fifth Avenue Swath] AC00_4112 [6/20/2012 9:25:40 AM]](https://www.newyorkitecture.com/wp-content/gallery/fifth-avenue-swath/ac00_4112_resize.jpg)
![[Fifth Avenue Swath] AC00_4114 [6/20/2012 9:27:33 AM] [Fifth Avenue Swath] AC00_4114 [6/20/2012 9:27:33 AM]](https://www.newyorkitecture.com/wp-content/gallery/fifth-avenue-swath/ac00_4114_resize.jpg)
![[Fifth Avenue Swath] AC00_4119 [6/20/2012 9:31:52 AM] [Fifth Avenue Swath] AC00_4119 [6/20/2012 9:31:52 AM]](https://www.newyorkitecture.com/wp-content/gallery/fifth-avenue-swath/ac00_4119_resize.jpg)
![[Fifth Avenue Swath] AC00_4123 [6/20/2012 9:34:35 AM] [Fifth Avenue Swath] AC00_4123 [6/20/2012 9:34:35 AM]](https://www.newyorkitecture.com/wp-content/gallery/fifth-avenue-swath/ac00_4123_resize.jpg)
![[Fifth Avenue Swath] AC00_4132 [6/20/2012 9:39:28 AM] [Fifth Avenue Swath] AC00_4132 [6/20/2012 9:39:28 AM]](https://www.newyorkitecture.com/wp-content/gallery/fifth-avenue-swath/ac00_4132_resize.jpg)
![[Fifth Avenue Swath] AC00_4138 [6/20/2012 9:42:17 AM] [Fifth Avenue Swath] AC00_4138 [6/20/2012 9:42:17 AM]](https://www.newyorkitecture.com/wp-content/gallery/fifth-avenue-swath/ac00_4138_resize.jpg)
![[Fifth Avenue Swath] AC00_4140 [6/20/2012 9:43:29 AM] [Fifth Avenue Swath] AC00_4140 [6/20/2012 9:43:29 AM]](https://www.newyorkitecture.com/wp-content/gallery/fifth-avenue-swath/ac00_4140_resize.jpg)
![[Fifth Avenue Swath] AC00_4186 [6/20/2012 10:05:34 AM] [Fifth Avenue Swath] AC00_4186 [6/20/2012 10:05:34 AM]](https://www.newyorkitecture.com/wp-content/gallery/fifth-avenue-swath/ac00_4186_resize.jpg)
![[Fifth Avenue Swath] AC00_4187 [6/20/2012 10:05:53 AM] [Fifth Avenue Swath] AC00_4187 [6/20/2012 10:05:53 AM]](https://www.newyorkitecture.com/wp-content/gallery/fifth-avenue-swath/ac00_4187_resize.jpg)
![[Fifth Avenue Swath] AC00_5146 [7/7/2012 9:11:18 AM] [Fifth Avenue Swath] AC00_5146 [7/7/2012 9:11:18 AM]](https://www.newyorkitecture.com/wp-content/gallery/fifth-avenue-swath/ac00_5146_resize.jpg)
![[Fifth Avenue Swath] AC00_5148 [7/7/2012 9:12:31 AM] [Fifth Avenue Swath] AC00_5148 [7/7/2012 9:12:31 AM]](https://www.newyorkitecture.com/wp-content/gallery/fifth-avenue-swath/ac00_5148_resize.jpg)
![[Fifth Avenue Swath] AC00_5171 [7/7/2012 9:20:13 AM] [Fifth Avenue Swath] AC00_5171 [7/7/2012 9:20:13 AM]](https://www.newyorkitecture.com/wp-content/gallery/fifth-avenue-swath/ac00_5171_resize.jpg)
![[Fifth Avenue Swath] AC00_5199 [7/7/2012 9:31:26 AM] [Fifth Avenue Swath] AC00_5199 [7/7/2012 9:31:26 AM]](https://www.newyorkitecture.com/wp-content/gallery/fifth-avenue-swath/ac00_5199_resize.jpg)
![[Fifth Avenue Swath] AC00_5214 [7/7/2012 9:38:17 AM] [Fifth Avenue Swath] AC00_5214 [7/7/2012 9:38:17 AM]](https://www.newyorkitecture.com/wp-content/gallery/fifth-avenue-swath/ac00_5214_resize.jpg)
![[Fifth Avenue Swath] AC00_5222 [7/7/2012 9:41:57 AM] [Fifth Avenue Swath] AC00_5222 [7/7/2012 9:41:57 AM]](https://www.newyorkitecture.com/wp-content/gallery/fifth-avenue-swath/ac00_5222_resize.jpg)
![[Fifth Avenue Swath] AC00_5433 [7/8/2012 12:46:03 PM] [Fifth Avenue Swath] AC00_5433 [7/8/2012 12:46:03 PM]](https://www.newyorkitecture.com/wp-content/gallery/fifth-avenue-swath/ac00_5433_resize.jpg)
![[Fifth Avenue Swath] AZ0_3944 [6/20/2012 7:49:55 AM] [Fifth Avenue Swath] AZ0_3944 [6/20/2012 7:49:55 AM]](https://www.newyorkitecture.com/wp-content/gallery/fifth-avenue-swath/az0_3944_resize.jpg)
![[Fifth Avenue Swath] AZ0_3950 [6/20/2012 7:52:22 AM] [Fifth Avenue Swath] AZ0_3950 [6/20/2012 7:52:22 AM]](https://www.newyorkitecture.com/wp-content/gallery/fifth-avenue-swath/az0_3950_resize.jpg)
![[Fifth Avenue Swath] AZ0_3957 [6/20/2012 7:57:33 AM] [Fifth Avenue Swath] AZ0_3957 [6/20/2012 7:57:33 AM]](https://www.newyorkitecture.com/wp-content/gallery/fifth-avenue-swath/az0_3957_resize.jpg)
![[Fifth Avenue Swath] AZ0_3964 [6/20/2012 8:01:02 AM] [Fifth Avenue Swath] AZ0_3964 [6/20/2012 8:01:02 AM]](https://www.newyorkitecture.com/wp-content/gallery/fifth-avenue-swath/az0_3964_resize.jpg)
![[Fifth Avenue Swath] AZ0_3968 [6/20/2012 8:02:38 AM] [Fifth Avenue Swath] AZ0_3968 [6/20/2012 8:02:38 AM]](https://www.newyorkitecture.com/wp-content/gallery/fifth-avenue-swath/az0_3968_resize.jpg)
![[Fifth Avenue Swath] AZ0_3970 [6/20/2012 8:04:16 AM] [Fifth Avenue Swath] AZ0_3970 [6/20/2012 8:04:16 AM]](https://www.newyorkitecture.com/wp-content/gallery/fifth-avenue-swath/az0_3970_resize.jpg)

![[Fifth Avenue Swath] B01_5550 [7/8/2012 2:04:14 PM] [Fifth Avenue Swath] B01_5550 [7/8/2012 2:04:14 PM]](https://www.newyorkitecture.com/wp-content/gallery/fifth-avenue-swath/b01_5550_resize.jpg)
![[Fifth Avenue Swath] B02_5520 [7/8/2012 1:42:37 PM] [Fifth Avenue Swath] B02_5520 [7/8/2012 1:42:37 PM]](https://www.newyorkitecture.com/wp-content/gallery/fifth-avenue-swath/b02_5520_resize.jpg)
![[Fifth Avenue Swath] B03_5525 [7/8/2012 1:44:46 PM] [Fifth Avenue Swath] B03_5525 [7/8/2012 1:44:46 PM]](https://www.newyorkitecture.com/wp-content/gallery/fifth-avenue-swath/b03_5525_resize.jpg)
![[Fifth Avenue Swath] B04_4372 [6/21/2012 9:10:10 AM] [Fifth Avenue Swath] B04_4372 [6/21/2012 9:10:10 AM]](https://www.newyorkitecture.com/wp-content/gallery/fifth-avenue-swath/b04_4372_resize.jpg)
![[Fifth Avenue Swath] B05_5539 [7/8/2012 1:56:39 PM] [Fifth Avenue Swath] B05_5539 [7/8/2012 1:56:39 PM]](https://www.newyorkitecture.com/wp-content/gallery/fifth-avenue-swath/b05_5539_resize.jpg)
![[Fifth Avenue Swath] C01_3050 [6/11/2012 9:30:07 AM] [Fifth Avenue Swath] C01_3050 [6/11/2012 9:30:07 AM]](https://www.newyorkitecture.com/wp-content/gallery/fifth-avenue-swath/c01_3050_resize.jpg)
![[Fifth Avenue Swath] C02_4460 [6/21/2012 10:05:33 AM] [Fifth Avenue Swath] C02_4460 [6/21/2012 10:05:33 AM]](https://www.newyorkitecture.com/wp-content/gallery/fifth-avenue-swath/c02_4460_resize.jpg)
![[Fifth Avenue Swath] C03_4791 [7/3/2012 11:34:29 AM] [Fifth Avenue Swath] C03_4791 [7/3/2012 11:34:29 AM]](https://www.newyorkitecture.com/wp-content/gallery/fifth-avenue-swath/c03_4791_resize.jpg)
![[Fifth Avenue Swath] D01_4713 [7/3/2012 10:47:42 AM] [Fifth Avenue Swath] D01_4713 [7/3/2012 10:47:42 AM]](https://www.newyorkitecture.com/wp-content/gallery/fifth-avenue-swath/d01_4713_resize.jpg)
![[Fifth Avenue Swath] D02_4725 [7/3/2012 10:53:31 AM] [Fifth Avenue Swath] D02_4725 [7/3/2012 10:53:31 AM]](https://www.newyorkitecture.com/wp-content/gallery/fifth-avenue-swath/d02_4725_resize.jpg)
![[Fifth Avenue Swath] D03_4701 [7/3/2012 10:39:35 AM] [Fifth Avenue Swath] D03_4701 [7/3/2012 10:39:35 AM]](https://www.newyorkitecture.com/wp-content/gallery/fifth-avenue-swath/d03_4701_resize.jpg)
![[Fifth Avenue Swath] D04_4707 [7/3/2012 10:46:22 AM] [Fifth Avenue Swath] D04_4707 [7/3/2012 10:46:22 AM]](https://www.newyorkitecture.com/wp-content/gallery/fifth-avenue-swath/d04_4707_resize.jpg)
![[Fifth Avenue Swath] E00_3020 [6/11/2012 9:17:00 AM] [Fifth Avenue Swath] E00_3020 [6/11/2012 9:17:00 AM]](https://www.newyorkitecture.com/wp-content/gallery/fifth-avenue-swath/e00_3020_resize.jpg)
![[Fifth Avenue Swath] E00_3235 [6/11/2012 10:54:15 AM] [Fifth Avenue Swath] E00_3235 [6/11/2012 10:54:15 AM]](https://www.newyorkitecture.com/wp-content/gallery/fifth-avenue-swath/e00_3235_resize.jpg)
![[Fifth Avenue Swath] E00_4459 [6/21/2012 10:02:26 AM] [Fifth Avenue Swath] E00_4459 [6/21/2012 10:02:26 AM]](https://www.newyorkitecture.com/wp-content/gallery/fifth-avenue-swath/e00_4459_resize.jpg)
![[Fifth Avenue Swath] E00_4705 [7/3/2012 10:44:05 AM] [Fifth Avenue Swath] E00_4705 [7/3/2012 10:44:05 AM]](https://www.newyorkitecture.com/wp-content/gallery/fifth-avenue-swath/e00_4705_resize.jpg)
![[Fifth Avenue Swath] F00_3036 [6/11/2012 9:23:58 AM] [Fifth Avenue Swath] F00_3036 [6/11/2012 9:23:58 AM]](https://www.newyorkitecture.com/wp-content/gallery/fifth-avenue-swath/f00_3036_resize.jpg)
![[Fifth Avenue Swath] F00_3040 [6/11/2012 9:25:14 AM] [Fifth Avenue Swath] F00_3040 [6/11/2012 9:25:14 AM]](https://www.newyorkitecture.com/wp-content/gallery/fifth-avenue-swath/f00_3040_resize.jpg)
![[Fifth Avenue Swath] F00_3080 [6/11/2012 9:40:47 AM] [Fifth Avenue Swath] F00_3080 [6/11/2012 9:40:47 AM]](https://www.newyorkitecture.com/wp-content/gallery/fifth-avenue-swath/f00_3080_resize.jpg)
![[Fifth Avenue Swath] G00_3000 [6/11/2012 9:04:16 AM] [Fifth Avenue Swath] G00_3000 [6/11/2012 9:04:16 AM]](https://www.newyorkitecture.com/wp-content/gallery/fifth-avenue-swath/g00_3000_resize.jpg)
![[Fifth Avenue Swath] G00_3307 [6/11/2012 11:15:08 AM] [Fifth Avenue Swath] G00_3307 [6/11/2012 11:15:08 AM]](https://www.newyorkitecture.com/wp-content/gallery/fifth-avenue-swath/g00_3307_resize.jpg)
![[Fifth Avenue Swath] G00_3330 [6/11/2012 11:18:49 AM] [Fifth Avenue Swath] G00_3330 [6/11/2012 11:18:49 AM]](https://www.newyorkitecture.com/wp-content/gallery/fifth-avenue-swath/g00_3330_resize.jpg)
![[Fifth Avenue Swath] G00_3756 [6/15/2012 10:36:52 AM] [Fifth Avenue Swath] G00_3756 [6/15/2012 10:36:52 AM]](https://www.newyorkitecture.com/wp-content/gallery/fifth-avenue-swath/g00_3756_resize.jpg)
![[Fifth Avenue Swath] G00_3787 [6/15/2012 10:47:15 AM] [Fifth Avenue Swath] G00_3787 [6/15/2012 10:47:15 AM]](https://www.newyorkitecture.com/wp-content/gallery/fifth-avenue-swath/g00_3787_resize.jpg)
![[Fifth Avenue Swath] G00_4278 [6/21/2012 8:26:01 AM] [Fifth Avenue Swath] G00_4278 [6/21/2012 8:26:01 AM]](https://www.newyorkitecture.com/wp-content/gallery/fifth-avenue-swath/g00_4278_resize.jpg)
![[Fifth Avenue Swath] G00_4285 [6/21/2012 8:27:01 AM] [Fifth Avenue Swath] G00_4285 [6/21/2012 8:27:01 AM]](https://www.newyorkitecture.com/wp-content/gallery/fifth-avenue-swath/g00_4285_resize.jpg)
![[Fifth Avenue Swath] H10_3318 [6/11/2012 11:16:54 AM] [Fifth Avenue Swath] H10_3318 [6/11/2012 11:16:54 AM]](https://www.newyorkitecture.com/wp-content/gallery/fifth-avenue-swath/h10_3318_resize.jpg)
![[Fifth Avenue Swath] H10_3614 [6/15/2012 9:30:32 AM] [Fifth Avenue Swath] H10_3614 [6/15/2012 9:30:32 AM]](https://www.newyorkitecture.com/wp-content/gallery/fifth-avenue-swath/h10_3614_resize.jpg)
![[Fifth Avenue Swath] H20_3622 [6/15/2012 9:35:25 AM] [Fifth Avenue Swath] H20_3622 [6/15/2012 9:35:25 AM]](https://www.newyorkitecture.com/wp-content/gallery/fifth-avenue-swath/h20_3622_resize.jpg)
![[Fifth Avenue Swath] H20_4471 [6/21/2012 10:10:27 AM] [Fifth Avenue Swath] H20_4471 [6/21/2012 10:10:27 AM]](https://www.newyorkitecture.com/wp-content/gallery/fifth-avenue-swath/h20_4471_resize.jpg)
![[Fifth Avenue Swath] H30_4336 [6/21/2012 8:53:11 AM] [Fifth Avenue Swath] H30_4336 [6/21/2012 8:53:11 AM]](https://www.newyorkitecture.com/wp-content/gallery/fifth-avenue-swath/h30_4336_resize.jpg)
![[Fifth Avenue Swath] H30_4340 [6/21/2012 8:56:10 AM] [Fifth Avenue Swath] H30_4340 [6/21/2012 8:56:10 AM]](https://www.newyorkitecture.com/wp-content/gallery/fifth-avenue-swath/h30_4340_resize.jpg)
![[Fifth Avenue Swath] H40_4027 [6/20/2012 8:37:34 AM] [Fifth Avenue Swath] H40_4027 [6/20/2012 8:37:34 AM]](https://www.newyorkitecture.com/wp-content/gallery/fifth-avenue-swath/h40_4027_resize.jpg)
![[Fifth Avenue Swath] H40_4029 [6/20/2012 8:39:29 AM] [Fifth Avenue Swath] H40_4029 [6/20/2012 8:39:29 AM]](https://www.newyorkitecture.com/wp-content/gallery/fifth-avenue-swath/h40_4029_resize.jpg)
![[Fifth Avenue Swath] H40_4041 [6/20/2012 8:43:15 AM] [Fifth Avenue Swath] H40_4041 [6/20/2012 8:43:15 AM]](https://www.newyorkitecture.com/wp-content/gallery/fifth-avenue-swath/h40_4041_resize.jpg)
![[Fifth Avenue Swath] H40_4049 [6/20/2012 8:47:28 AM] [Fifth Avenue Swath] H40_4049 [6/20/2012 8:47:28 AM]](https://www.newyorkitecture.com/wp-content/gallery/fifth-avenue-swath/h40_4049_resize.jpg)
![[Fifth Avenue Swath] H50_3726 [6/15/2012 10:18:07 AM] [Fifth Avenue Swath] H50_3726 [6/15/2012 10:18:07 AM]](https://www.newyorkitecture.com/wp-content/gallery/fifth-avenue-swath/h50_3726_resize.jpg)
![[Fifth Avenue Swath] H60_3647 [6/15/2012 9:49:25 AM] [Fifth Avenue Swath] H60_3647 [6/15/2012 9:49:25 AM]](https://www.newyorkitecture.com/wp-content/gallery/fifth-avenue-swath/h60_3647_resize.jpg)
![[Fifth Avenue Swath] H70_4348 [6/21/2012 8:58:49 AM] [Fifth Avenue Swath] H70_4348 [6/21/2012 8:58:49 AM]](https://www.newyorkitecture.com/wp-content/gallery/fifth-avenue-swath/h70_4348_resize.jpg)
![[Fifth Avenue Swath] H70_4352 [6/21/2012 9:00:47 AM] [Fifth Avenue Swath] H70_4352 [6/21/2012 9:00:47 AM]](https://www.newyorkitecture.com/wp-content/gallery/fifth-avenue-swath/h70_4352_resize.jpg)
![[Fifth Avenue Swath] H80_4444 [6/21/2012 9:49:01 AM] [Fifth Avenue Swath] H80_4444 [6/21/2012 9:49:01 AM]](https://www.newyorkitecture.com/wp-content/gallery/fifth-avenue-swath/h80_4444_resize.jpg)
![[Fifth Avenue Swath] H90_3145 [6/11/2012 10:17:59 AM] [Fifth Avenue Swath] H90_3145 [6/11/2012 10:17:59 AM]](https://www.newyorkitecture.com/wp-content/gallery/fifth-avenue-swath/h90_3145_resize.jpg)
![[Fifth Avenue Swath] H90_3151 [6/11/2012 10:21:34 AM] [Fifth Avenue Swath] H90_3151 [6/11/2012 10:21:34 AM]](https://www.newyorkitecture.com/wp-content/gallery/fifth-avenue-swath/h90_3151_resize.jpg)
![[Fifth Avenue Swath] H90_3170 [6/11/2012 10:30:59 AM] [Fifth Avenue Swath] H90_3170 [6/11/2012 10:30:59 AM]](https://www.newyorkitecture.com/wp-content/gallery/fifth-avenue-swath/h90_3170_resize.jpg)
![[Fifth Avenue Swath] H90_3535 [6/15/2012 8:40:43 AM] [Fifth Avenue Swath] H90_3535 [6/15/2012 8:40:43 AM]](https://www.newyorkitecture.com/wp-content/gallery/fifth-avenue-swath/h90_3535_resize.jpg)
![[Fifth Avenue Swath] H90_3536 [6/15/2012 8:41:10 AM] [Fifth Avenue Swath] H90_3536 [6/15/2012 8:41:10 AM]](https://www.newyorkitecture.com/wp-content/gallery/fifth-avenue-swath/h90_3536_resize.jpg)

![[Fifth Avenue Swath] I00_3156 [6/11/2012 10:27:03 AM] [Fifth Avenue Swath] I00_3156 [6/11/2012 10:27:03 AM]](https://www.newyorkitecture.com/wp-content/gallery/fifth-avenue-swath/i00_3156_resize.jpg)
![[Fifth Avenue Swath] I00_3163 [6/11/2012 10:29:24 AM] [Fifth Avenue Swath] I00_3163 [6/11/2012 10:29:24 AM]](https://www.newyorkitecture.com/wp-content/gallery/fifth-avenue-swath/i00_3163_resize.jpg)
![[Fifth Avenue Swath] I00_3166 [6/11/2012 10:30:29 AM] [Fifth Avenue Swath] I00_3166 [6/11/2012 10:30:29 AM]](https://www.newyorkitecture.com/wp-content/gallery/fifth-avenue-swath/i00_3166_resize.jpg)
![[Fifth Avenue Swath] I00_3816 [6/15/2012 11:01:08 AM] [Fifth Avenue Swath] I00_3816 [6/15/2012 11:01:08 AM]](https://www.newyorkitecture.com/wp-content/gallery/fifth-avenue-swath/i00_3816_resize.jpg)
![[Sherry Netherland] IMG_4460 [6/21/2012 10:05:33 AM] [Sherry Netherland] IMG_4460 [6/21/2012 10:05:33 AM]](https://www.newyorkitecture.com/wp-content/gallery/fifth-avenue-swath/IMG_4460_resize.jpg)
![[Sherry Netherland] IMG_4668 [7/3/2012 10:20:41 AM] [Sherry Netherland] IMG_4668 [7/3/2012 10:20:41 AM]](https://www.newyorkitecture.com/wp-content/gallery/fifth-avenue-swath/IMG_4668_resize1.jpg)
![[Fifth Avenue Swath] J00_3281 [6/11/2012 11:08:19 AM] [Fifth Avenue Swath] J00_3281 [6/11/2012 11:08:19 AM]](https://www.newyorkitecture.com/wp-content/gallery/fifth-avenue-swath/j00_3281_resize.jpg)
![[Fifth Avenue Swath] J00_4455 [6/21/2012 10:01:05 AM] [Fifth Avenue Swath] J00_4455 [6/21/2012 10:01:05 AM]](https://www.newyorkitecture.com/wp-content/gallery/fifth-avenue-swath/j00_4455_resize.jpg)
![[Fifth Avenue Swath] J00_4764 [7/3/2012 11:24:27 AM] [Fifth Avenue Swath] J00_4764 [7/3/2012 11:24:27 AM]](https://www.newyorkitecture.com/wp-content/gallery/fifth-avenue-swath/j00_4764_resize.jpg)
![[Fifth Avenue Swath] J00_5290 [7/7/2012 10:56:30 AM] [Fifth Avenue Swath] J00_5290 [7/7/2012 10:56:30 AM]](https://www.newyorkitecture.com/wp-content/gallery/fifth-avenue-swath/j00_5290_resize.jpg)
![[Fifth Avenue Swath] K00_3140 [6/11/2012 10:16:59 AM] [Fifth Avenue Swath] K00_3140 [6/11/2012 10:16:59 AM]](https://www.newyorkitecture.com/wp-content/gallery/fifth-avenue-swath/k00_3140_resize.jpg)
![[Fifth Avenue Swath] K00_3291 [6/11/2012 11:11:14 AM] [Fifth Avenue Swath] K00_3291 [6/11/2012 11:11:14 AM]](https://www.newyorkitecture.com/wp-content/gallery/fifth-avenue-swath/k00_3291_resize.jpg)
![[Fifth Avenue Swath] K00_3806 [6/15/2012 10:56:18 AM] [Fifth Avenue Swath] K00_3806 [6/15/2012 10:56:18 AM]](https://www.newyorkitecture.com/wp-content/gallery/fifth-avenue-swath/k00_3806_resize.jpg)
![[Fifth Avenue Swath] K00_3841 [6/15/2012 11:14:10 AM] [Fifth Avenue Swath] K00_3841 [6/15/2012 11:14:10 AM]](https://www.newyorkitecture.com/wp-content/gallery/fifth-avenue-swath/k00_3841_resize.jpg)
![[Fifth Avenue Swath] K00_4463 [6/21/2012 10:06:00 AM] [Fifth Avenue Swath] K00_4463 [6/21/2012 10:06:00 AM]](https://www.newyorkitecture.com/wp-content/gallery/fifth-avenue-swath/k00_4463_resize.jpg)
![[Fifth Avenue Swath] L00_3351 [6/11/2012 11:26:28 AM] [Fifth Avenue Swath] L00_3351 [6/11/2012 11:26:28 AM]](https://www.newyorkitecture.com/wp-content/gallery/fifth-avenue-swath/l00_3351_resize.jpg)
![[Fifth Avenue Swath] L00_3546 [6/15/2012 8:53:16 AM] [Fifth Avenue Swath] L00_3546 [6/15/2012 8:53:16 AM]](https://www.newyorkitecture.com/wp-content/gallery/fifth-avenue-swath/l00_3546_resize.jpg)
![[Fifth Avenue Swath] L00_3625 [6/15/2012 9:37:53 AM] [Fifth Avenue Swath] L00_3625 [6/15/2012 9:37:53 AM]](https://www.newyorkitecture.com/wp-content/gallery/fifth-avenue-swath/l00_3625_resize.jpg)
![[Fifth Avenue Swath] L00_5357 [7/7/2012 11:18:00 AM] [Fifth Avenue Swath] L00_5357 [7/7/2012 11:18:00 AM]](https://www.newyorkitecture.com/wp-content/gallery/fifth-avenue-swath/l00_5357_resize.jpg)
![[Fifth Avenue Swath] M00_3204 [6/11/2012 10:45:28 AM] [Fifth Avenue Swath] M00_3204 [6/11/2012 10:45:28 AM]](https://www.newyorkitecture.com/wp-content/gallery/fifth-avenue-swath/m00_3204_resize.jpg)
![[Fifth Avenue Swath] M00_3216 [6/11/2012 10:47:44 AM] [Fifth Avenue Swath] M00_3216 [6/11/2012 10:47:44 AM]](https://www.newyorkitecture.com/wp-content/gallery/fifth-avenue-swath/m00_3216_resize.jpg)
![[Fifth Avenue Swath] M00_3360 [6/11/2012 11:28:59 AM] [Fifth Avenue Swath] M00_3360 [6/11/2012 11:28:59 AM]](https://www.newyorkitecture.com/wp-content/gallery/fifth-avenue-swath/m00_3360_resize.jpg)
![[Fifth Avenue Swath] N00_3750 [6/15/2012 10:31:27 AM] [Fifth Avenue Swath] N00_3750 [6/15/2012 10:31:27 AM]](https://www.newyorkitecture.com/wp-content/gallery/fifth-avenue-swath/n00_3750_resize.jpg)
![[Fifth Avenue Swath] N00_3753 [6/15/2012 10:31:54 AM] [Fifth Avenue Swath] N00_3753 [6/15/2012 10:31:54 AM]](https://www.newyorkitecture.com/wp-content/gallery/fifth-avenue-swath/n00_3753_resize.jpg)
![[Fifth Avenue Swath] N00_3989 [6/20/2012 8:19:33 AM] [Fifth Avenue Swath] N00_3989 [6/20/2012 8:19:33 AM]](https://www.newyorkitecture.com/wp-content/gallery/fifth-avenue-swath/n00_3989_resize.jpg)
![[Fifth Avenue Swath] O00_4324 [6/21/2012 8:43:39 AM] [Fifth Avenue Swath] O00_4324 [6/21/2012 8:43:39 AM]](https://www.newyorkitecture.com/wp-content/gallery/fifth-avenue-swath/o00_4324_resize.jpg)
![[Fifth Avenue Swath] O00_4328 [6/21/2012 8:45:02 AM] [Fifth Avenue Swath] O00_4328 [6/21/2012 8:45:02 AM]](https://www.newyorkitecture.com/wp-content/gallery/fifth-avenue-swath/o00_4328_resize.jpg)
![[Fifth Avenue Swath] O00_4333 [6/21/2012 8:49:43 AM] [Fifth Avenue Swath] O00_4333 [6/21/2012 8:49:43 AM]](https://www.newyorkitecture.com/wp-content/gallery/fifth-avenue-swath/o00_4333_resize.jpg)
![[Fifth Avenue Swath] O00_5528 [7/8/2012 1:48:47 PM] [Fifth Avenue Swath] O00_5528 [7/8/2012 1:48:47 PM]](https://www.newyorkitecture.com/wp-content/gallery/fifth-avenue-swath/o00_5528_resize.jpg)
![[Fifth Avenue Swath] P00_3830 [6/15/2012 11:10:59 AM] [Fifth Avenue Swath] P00_3830 [6/15/2012 11:10:59 AM]](https://www.newyorkitecture.com/wp-content/gallery/fifth-avenue-swath/p00_3830_resize.jpg)
![[Fifth Avenue Swath] P00_3835 [6/15/2012 11:12:35 AM] [Fifth Avenue Swath] P00_3835 [6/15/2012 11:12:35 AM]](https://www.newyorkitecture.com/wp-content/gallery/fifth-avenue-swath/p00_3835_resize.jpg)
![[Fifth Avenue Swath] P00_3842 [6/15/2012 11:14:55 AM] [Fifth Avenue Swath] P00_3842 [6/15/2012 11:14:55 AM]](https://www.newyorkitecture.com/wp-content/gallery/fifth-avenue-swath/p00_3842_resize.jpg)
![[Fifth Avenue Swath] P00_4059 [6/20/2012 8:53:45 AM] [Fifth Avenue Swath] P00_4059 [6/20/2012 8:53:45 AM]](https://www.newyorkitecture.com/wp-content/gallery/fifth-avenue-swath/p00_4059_resize.jpg)
![[Fifth Avenue Swath] Q00_3088 [6/11/2012 9:44:22 AM] [Fifth Avenue Swath] Q00_3088 [6/11/2012 9:44:22 AM]](https://www.newyorkitecture.com/wp-content/gallery/fifth-avenue-swath/q00_3088_resize.jpg)
![[Fifth Avenue Swath] Q00_3096 [6/11/2012 9:48:34 AM] [Fifth Avenue Swath] Q00_3096 [6/11/2012 9:48:34 AM]](https://www.newyorkitecture.com/wp-content/gallery/fifth-avenue-swath/q00_3096_resize.jpg)
![[Fifth Avenue Swath] Q00_3107 [6/11/2012 9:55:02 AM] [Fifth Avenue Swath] Q00_3107 [6/11/2012 9:55:02 AM]](https://www.newyorkitecture.com/wp-content/gallery/fifth-avenue-swath/q00_3107_resize.jpg)
![[Fifth Avenue Swath] Q00_3113 [6/11/2012 9:56:26 AM] [Fifth Avenue Swath] Q00_3113 [6/11/2012 9:56:26 AM]](https://www.newyorkitecture.com/wp-content/gallery/fifth-avenue-swath/q00_3113_resize.jpg)
![[Fifth Avenue Swath] Q00_3186 [6/11/2012 10:36:26 AM] [Fifth Avenue Swath] Q00_3186 [6/11/2012 10:36:26 AM]](https://www.newyorkitecture.com/wp-content/gallery/fifth-avenue-swath/q00_3186_resize.jpg)
![[Fifth Avenue Swath] Q00_3189 [6/11/2012 10:36:36 AM] [Fifth Avenue Swath] Q00_3189 [6/11/2012 10:36:36 AM]](https://www.newyorkitecture.com/wp-content/gallery/fifth-avenue-swath/q00_3189_resize.jpg)
![[Fifth Avenue Swath] Q00_3194 [6/11/2012 10:40:41 AM] [Fifth Avenue Swath] Q00_3194 [6/11/2012 10:40:41 AM]](https://www.newyorkitecture.com/wp-content/gallery/fifth-avenue-swath/q00_3194_resize.jpg)
![[Fifth Avenue Swath] Q00_3230 [6/11/2012 10:52:05 AM] [Fifth Avenue Swath] Q00_3230 [6/11/2012 10:52:05 AM]](https://www.newyorkitecture.com/wp-content/gallery/fifth-avenue-swath/q00_3230_resize.jpg)
![[Fifth Avenue Swath] Q00_3232 [6/11/2012 10:53:26 AM] [Fifth Avenue Swath] Q00_3232 [6/11/2012 10:53:26 AM]](https://www.newyorkitecture.com/wp-content/gallery/fifth-avenue-swath/q00_3232_resize.jpg)
![[Fifth Avenue Swath] Q00_3236 [6/11/2012 10:54:33 AM] [Fifth Avenue Swath] Q00_3236 [6/11/2012 10:54:33 AM]](https://www.newyorkitecture.com/wp-content/gallery/fifth-avenue-swath/q00_3236_resize.jpg)
![[Fifth Avenue Swath] Q00_3251 [6/11/2012 10:59:50 AM] [Fifth Avenue Swath] Q00_3251 [6/11/2012 10:59:50 AM]](https://www.newyorkitecture.com/wp-content/gallery/fifth-avenue-swath/q00_3251_resize.jpg)
![[Fifth Avenue Swath] Q00_3253 [6/11/2012 11:01:27 AM] [Fifth Avenue Swath] Q00_3253 [6/11/2012 11:01:27 AM]](https://www.newyorkitecture.com/wp-content/gallery/fifth-avenue-swath/q00_3253_resize.jpg)
![[Fifth Avenue Swath] Q00_3262 [6/11/2012 11:03:22 AM] [Fifth Avenue Swath] Q00_3262 [6/11/2012 11:03:22 AM]](https://www.newyorkitecture.com/wp-content/gallery/fifth-avenue-swath/q00_3262_resize.jpg)
![[Fifth Avenue Swath] Q00_3275 [6/11/2012 11:07:08 AM] [Fifth Avenue Swath] Q00_3275 [6/11/2012 11:07:08 AM]](https://www.newyorkitecture.com/wp-content/gallery/fifth-avenue-swath/q00_3275_resize.jpg)
![[Fifth Avenue Swath] Q00_3300 [6/11/2012 11:13:13 AM] [Fifth Avenue Swath] Q00_3300 [6/11/2012 11:13:13 AM]](https://www.newyorkitecture.com/wp-content/gallery/fifth-avenue-swath/q00_3300_resize.jpg)
![[Fifth Avenue Swath] Q00_3565 [6/15/2012 9:02:26 AM] [Fifth Avenue Swath] Q00_3565 [6/15/2012 9:02:26 AM]](https://www.newyorkitecture.com/wp-content/gallery/fifth-avenue-swath/q00_3565_resize.jpg)
![[Fifth Avenue Swath] Q00_3671 [6/15/2012 9:58:38 AM] [Fifth Avenue Swath] Q00_3671 [6/15/2012 9:58:38 AM]](https://www.newyorkitecture.com/wp-content/gallery/fifth-avenue-swath/q00_3671_resize.jpg)
![[Fifth Avenue Swath] Q00_3810 [6/15/2012 10:57:51 AM] [Fifth Avenue Swath] Q00_3810 [6/15/2012 10:57:51 AM]](https://www.newyorkitecture.com/wp-content/gallery/fifth-avenue-swath/q00_3810_resize.jpg)
![[Fifth Avenue Swath] Q00_3846 [6/15/2012 11:16:43 AM] [Fifth Avenue Swath] Q00_3846 [6/15/2012 11:16:43 AM]](https://www.newyorkitecture.com/wp-content/gallery/fifth-avenue-swath/Q00_3846_resize.jpg)
![[Fifth Avenue Swath] Q00_3851 [6/15/2012 11:20:27 AM] [Fifth Avenue Swath] Q00_3851 [6/15/2012 11:20:27 AM]](https://www.newyorkitecture.com/wp-content/gallery/fifth-avenue-swath/Q00_3851_resize.jpg)
![[Fifth Avenue Swath] Q00_4003 [6/20/2012 8:26:00 AM] [Fifth Avenue Swath] Q00_4003 [6/20/2012 8:26:00 AM]](https://www.newyorkitecture.com/wp-content/gallery/fifth-avenue-swath/Q00_4003_resize.jpg)
![[Fifth Avenue Swath] Q00_4011 [6/20/2012 8:29:46 AM] [Fifth Avenue Swath] Q00_4011 [6/20/2012 8:29:46 AM]](https://www.newyorkitecture.com/wp-content/gallery/fifth-avenue-swath/Q00_4011_resize.jpg)
![[Fifth Avenue Swath] Q00_4090 [6/20/2012 9:16:19 AM] [Fifth Avenue Swath] Q00_4090 [6/20/2012 9:16:19 AM]](https://www.newyorkitecture.com/wp-content/gallery/fifth-avenue-swath/Q00_4090_resize.jpg)
![[Fifth Avenue Swath] Q00_4238 [6/20/2012 10:28:46 AM] [Fifth Avenue Swath] Q00_4238 [6/20/2012 10:28:46 AM]](https://www.newyorkitecture.com/wp-content/gallery/fifth-avenue-swath/Q00_4238_resize.jpg)
![[Fifth Avenue Swath] Q00_4295 [6/21/2012 8:31:09 AM] [Fifth Avenue Swath] Q00_4295 [6/21/2012 8:31:09 AM]](https://www.newyorkitecture.com/wp-content/gallery/fifth-avenue-swath/Q00_4295_resize.jpg)
![[Fifth Avenue Swath] Q00_4355 [6/21/2012 9:02:15 AM] [Fifth Avenue Swath] Q00_4355 [6/21/2012 9:02:15 AM]](https://www.newyorkitecture.com/wp-content/gallery/fifth-avenue-swath/Q00_4355_resize.jpg)
![[Fifth Avenue Swath] Q00_4397 [6/21/2012 9:20:27 AM] [Fifth Avenue Swath] Q00_4397 [6/21/2012 9:20:27 AM]](https://www.newyorkitecture.com/wp-content/gallery/fifth-avenue-swath/Q00_4397_resize.jpg)
![[Fifth Avenue Swath] Q00_4448 [6/21/2012 9:55:41 AM] [Fifth Avenue Swath] Q00_4448 [6/21/2012 9:55:41 AM]](https://www.newyorkitecture.com/wp-content/gallery/fifth-avenue-swath/Q00_4448_resize.jpg)
![[Fifth Avenue Swath] Q00_4784 [7/3/2012 11:30:50 AM] [Fifth Avenue Swath] Q00_4784 [7/3/2012 11:30:50 AM]](https://www.newyorkitecture.com/wp-content/gallery/fifth-avenue-swath/Q00_4784_resize.jpg)
![[Fifth Avenue Swath] R00_3009 [6/11/2012 9:09:45 AM] [Fifth Avenue Swath] R00_3009 [6/11/2012 9:09:45 AM]](https://www.newyorkitecture.com/wp-content/gallery/fifth-avenue-swath/R00_3009_resize.jpg)
![[Fifth Avenue Swath] R00_3012 [6/11/2012 9:14:47 AM] [Fifth Avenue Swath] R00_3012 [6/11/2012 9:14:47 AM]](https://www.newyorkitecture.com/wp-content/gallery/fifth-avenue-swath/R00_3012_resize.jpg)
![[Fifth Avenue Swath] R00_3064 [6/11/2012 9:35:11 AM] [Fifth Avenue Swath] R00_3064 [6/11/2012 9:35:11 AM]](https://www.newyorkitecture.com/wp-content/gallery/fifth-avenue-swath/R00_3064_resize.jpg)
![[Fifth Avenue Swath] R00_3118 [6/11/2012 10:01:52 AM] [Fifth Avenue Swath] R00_3118 [6/11/2012 10:01:52 AM]](https://www.newyorkitecture.com/wp-content/gallery/fifth-avenue-swath/R00_3118_resize.jpg)
![[Fifth Avenue Swath] R00_3368 [6/11/2012 11:32:36 AM] [Fifth Avenue Swath] R00_3368 [6/11/2012 11:32:36 AM]](https://www.newyorkitecture.com/wp-content/gallery/fifth-avenue-swath/R00_3368_resize.jpg)
![[Fifth Avenue Swath] R00_3550 [6/15/2012 8:56:30 AM] [Fifth Avenue Swath] R00_3550 [6/15/2012 8:56:30 AM]](https://www.newyorkitecture.com/wp-content/gallery/fifth-avenue-swath/R00_3550_resize.jpg)
![[Fifth Avenue Swath] R00_3580 [6/15/2012 9:08:21 AM] [Fifth Avenue Swath] R00_3580 [6/15/2012 9:08:21 AM]](https://www.newyorkitecture.com/wp-content/gallery/fifth-avenue-swath/R00_3580_resize.jpg)
![[Fifth Avenue Swath] R00_3581 [6/15/2012 9:08:27 AM] [Fifth Avenue Swath] R00_3581 [6/15/2012 9:08:27 AM]](https://www.newyorkitecture.com/wp-content/gallery/fifth-avenue-swath/R00_3581_resize.jpg)
![[Fifth Avenue Swath] R00_3600 [6/15/2012 9:26:14 AM] [Fifth Avenue Swath] R00_3600 [6/15/2012 9:26:14 AM]](https://www.newyorkitecture.com/wp-content/gallery/fifth-avenue-swath/R00_3600_resize.jpg)
![[Fifth Avenue Swath] R00_3707 [6/15/2012 10:11:24 AM] [Fifth Avenue Swath] R00_3707 [6/15/2012 10:11:24 AM]](https://www.newyorkitecture.com/wp-content/gallery/fifth-avenue-swath/R00_3707_resize.jpg)
![[Fifth Avenue Swath] R00_3712 [6/15/2012 10:13:00 AM] [Fifth Avenue Swath] R00_3712 [6/15/2012 10:13:00 AM]](https://www.newyorkitecture.com/wp-content/gallery/fifth-avenue-swath/R00_3712_resize.jpg)
![[Fifth Avenue Swath] R00_3715 [6/15/2012 10:14:09 AM] [Fifth Avenue Swath] R00_3715 [6/15/2012 10:14:09 AM]](https://www.newyorkitecture.com/wp-content/gallery/fifth-avenue-swath/R00_3715_resize.jpg)
![[Fifth Avenue Swath] R00_3721 [6/15/2012 10:16:54 AM] [Fifth Avenue Swath] R00_3721 [6/15/2012 10:16:54 AM]](https://www.newyorkitecture.com/wp-content/gallery/fifth-avenue-swath/R00_3721_resize.jpg)
![[Fifth Avenue Swath] R00_3731 [6/15/2012 10:22:21 AM] [Fifth Avenue Swath] R00_3731 [6/15/2012 10:22:21 AM]](https://www.newyorkitecture.com/wp-content/gallery/fifth-avenue-swath/R00_3731_resize.jpg)
![[Fifth Avenue Swath] R00_3823 [6/15/2012 11:03:12 AM] [Fifth Avenue Swath] R00_3823 [6/15/2012 11:03:12 AM]](https://www.newyorkitecture.com/wp-content/gallery/fifth-avenue-swath/R00_3823_resize.jpg)
![[Fifth Avenue Swath] R00_3935 [6/20/2012 7:43:11 AM] [Fifth Avenue Swath] R00_3935 [6/20/2012 7:43:11 AM]](https://www.newyorkitecture.com/wp-content/gallery/fifth-avenue-swath/R00_3935_resize.jpg)
![[Fifth Avenue Swath] R00_3980 [6/20/2012 8:10:05 AM] [Fifth Avenue Swath] R00_3980 [6/20/2012 8:10:05 AM]](https://www.newyorkitecture.com/wp-content/gallery/fifth-avenue-swath/R00_3980_resize.jpg)
![[Fifth Avenue Swath] R00_3983 [6/20/2012 8:13:09 AM] [Fifth Avenue Swath] R00_3983 [6/20/2012 8:13:09 AM]](https://www.newyorkitecture.com/wp-content/gallery/fifth-avenue-swath/R00_3983_resize.jpg)
![[Fifth Avenue Swath] R00_3985 [6/20/2012 8:15:14 AM] [Fifth Avenue Swath] R00_3985 [6/20/2012 8:15:14 AM]](https://www.newyorkitecture.com/wp-content/gallery/fifth-avenue-swath/R00_3985_resize.jpg)
![[Fifth Avenue Swath] R00_4005 [6/20/2012 8:27:45 AM] [Fifth Avenue Swath] R00_4005 [6/20/2012 8:27:45 AM]](https://www.newyorkitecture.com/wp-content/gallery/fifth-avenue-swath/R00_4005_resize.jpg)
![[Fifth Avenue Swath] R00_4044 [6/20/2012 8:45:53 AM] [Fifth Avenue Swath] R00_4044 [6/20/2012 8:45:53 AM]](https://www.newyorkitecture.com/wp-content/gallery/fifth-avenue-swath/R00_4044_resize.jpg)
![[Fifth Avenue Swath] R00_4052 [6/20/2012 8:49:24 AM] [Fifth Avenue Swath] R00_4052 [6/20/2012 8:49:24 AM]](https://www.newyorkitecture.com/wp-content/gallery/fifth-avenue-swath/R00_4052_resize.jpg)
![[Fifth Avenue Swath] R00_4087 [6/20/2012 9:13:36 AM] [Fifth Avenue Swath] R00_4087 [6/20/2012 9:13:36 AM]](https://www.newyorkitecture.com/wp-content/gallery/fifth-avenue-swath/R00_4087_resize.jpg)
![[Fifth Avenue Swath] R00_4227 [6/20/2012 10:23:46 AM] [Fifth Avenue Swath] R00_4227 [6/20/2012 10:23:46 AM]](https://www.newyorkitecture.com/wp-content/gallery/fifth-avenue-swath/R00_4227_resize.jpg)
![[Fifth Avenue Swath] R00_4275 [6/21/2012 8:24:10 AM] [Fifth Avenue Swath] R00_4275 [6/21/2012 8:24:10 AM]](https://www.newyorkitecture.com/wp-content/gallery/fifth-avenue-swath/R00_4275_resize.jpg)
![[Fifth Avenue Swath] R00_4293 [6/21/2012 8:29:39 AM] [Fifth Avenue Swath] R00_4293 [6/21/2012 8:29:39 AM]](https://www.newyorkitecture.com/wp-content/gallery/fifth-avenue-swath/R00_4293_resize.jpg)
![[Fifth Avenue Swath] R00_4313 [6/21/2012 8:38:21 AM] [Fifth Avenue Swath] R00_4313 [6/21/2012 8:38:21 AM]](https://www.newyorkitecture.com/wp-content/gallery/fifth-avenue-swath/R00_4313_resize.jpg)
![[Fifth Avenue Swath] R00_4337 [6/21/2012 8:53:56 AM] [Fifth Avenue Swath] R00_4337 [6/21/2012 8:53:56 AM]](https://www.newyorkitecture.com/wp-content/gallery/fifth-avenue-swath/R00_4337_resize.jpg)
![[Fifth Avenue Swath] R00_4380 [6/21/2012 9:13:53 AM] [Fifth Avenue Swath] R00_4380 [6/21/2012 9:13:53 AM]](https://www.newyorkitecture.com/wp-content/gallery/fifth-avenue-swath/R00_4380_resize.jpg)
![[Fifth Avenue Swath] R00_4386 [6/21/2012 9:19:13 AM] [Fifth Avenue Swath] R00_4386 [6/21/2012 9:19:13 AM]](https://www.newyorkitecture.com/wp-content/gallery/fifth-avenue-swath/R00_4386_resize.jpg)
![[Fifth Avenue Swath] R00_4400 [6/21/2012 9:21:09 AM] [Fifth Avenue Swath] R00_4400 [6/21/2012 9:21:09 AM]](https://www.newyorkitecture.com/wp-content/gallery/fifth-avenue-swath/R00_4400_resize.jpg)
![[Fifth Avenue Swath] R00_4405 [6/21/2012 9:21:51 AM] [Fifth Avenue Swath] R00_4405 [6/21/2012 9:21:51 AM]](https://www.newyorkitecture.com/wp-content/gallery/fifth-avenue-swath/R00_4405_resize.jpg)
![[Fifth Avenue Swath] R00_4409 [6/21/2012 9:23:17 AM] [Fifth Avenue Swath] R00_4409 [6/21/2012 9:23:17 AM]](https://www.newyorkitecture.com/wp-content/gallery/fifth-avenue-swath/R00_4409_resize.jpg)
![[Fifth Avenue Swath] R00_4491 [6/21/2012 10:28:46 AM] [Fifth Avenue Swath] R00_4491 [6/21/2012 10:28:46 AM]](https://www.newyorkitecture.com/wp-content/gallery/fifth-avenue-swath/R00_4491_resize.jpg)
![[Fifth Avenue Swath] R00_4495 [6/21/2012 10:32:27 AM] [Fifth Avenue Swath] R00_4495 [6/21/2012 10:32:27 AM]](https://www.newyorkitecture.com/wp-content/gallery/fifth-avenue-swath/R00_4495_resize.jpg)
![[Fifth Avenue Swath] R00_4496 [6/21/2012 10:33:12 AM] [Fifth Avenue Swath] R00_4496 [6/21/2012 10:33:12 AM]](https://www.newyorkitecture.com/wp-content/gallery/fifth-avenue-swath/R00_4496_resize.jpg)
![[Fifth Avenue Swath] R00_4503 [6/21/2012 10:34:26 AM] [Fifth Avenue Swath] R00_4503 [6/21/2012 10:34:26 AM]](https://www.newyorkitecture.com/wp-content/gallery/fifth-avenue-swath/R00_4503_resize.jpg)
![[Fifth Avenue Swath] R00_4632 [7/3/2012 10:08:50 AM] [Fifth Avenue Swath] R00_4632 [7/3/2012 10:08:50 AM]](https://www.newyorkitecture.com/wp-content/gallery/fifth-avenue-swath/R00_4632_resize.jpg)
![[Fifth Avenue Swath] R00_4634 [7/3/2012 10:09:56 AM] [Fifth Avenue Swath] R00_4634 [7/3/2012 10:09:56 AM]](https://www.newyorkitecture.com/wp-content/gallery/fifth-avenue-swath/R00_4634_resize.jpg)
![[Fifth Avenue Swath] R00_4642 [7/3/2012 10:15:13 AM] [Fifth Avenue Swath] R00_4642 [7/3/2012 10:15:13 AM]](https://www.newyorkitecture.com/wp-content/gallery/fifth-avenue-swath/R00_4642_resize.jpg)
![[Fifth Avenue Swath] R00_4702 [7/3/2012 10:40:07 AM] [Fifth Avenue Swath] R00_4702 [7/3/2012 10:40:07 AM]](https://www.newyorkitecture.com/wp-content/gallery/fifth-avenue-swath/R00_4702_resize.jpg)
![[Fifth Avenue Swath] R00_4728 [7/3/2012 10:55:15 AM] [Fifth Avenue Swath] R00_4728 [7/3/2012 10:55:15 AM]](https://www.newyorkitecture.com/wp-content/gallery/fifth-avenue-swath/R00_4728_resize.jpg)
![[Fifth Avenue Swath] R00_4736 [7/3/2012 10:59:04 AM] [Fifth Avenue Swath] R00_4736 [7/3/2012 10:59:04 AM]](https://www.newyorkitecture.com/wp-content/gallery/fifth-avenue-swath/R00_4736_resize.jpg)
![[Fifth Avenue Swath] R00_4738 [7/3/2012 11:02:40 AM] [Fifth Avenue Swath] R00_4738 [7/3/2012 11:02:40 AM]](https://www.newyorkitecture.com/wp-content/gallery/fifth-avenue-swath/R00_4738_resize.jpg)
![[Fifth Avenue Swath] R00_4749 [7/3/2012 11:04:58 AM] [Fifth Avenue Swath] R00_4749 [7/3/2012 11:04:58 AM]](https://www.newyorkitecture.com/wp-content/gallery/fifth-avenue-swath/R00_4749_resize.jpg)
![[Fifth Avenue Swath] R00_4794 [7/3/2012 11:38:29 AM] [Fifth Avenue Swath] R00_4794 [7/3/2012 11:38:29 AM]](https://www.newyorkitecture.com/wp-content/gallery/fifth-avenue-swath/R00_4794_resize.jpg)
![[Fifth Avenue Swath] R00_5178 [7/7/2012 9:22:32 AM] [Fifth Avenue Swath] R00_5178 [7/7/2012 9:22:32 AM]](https://www.newyorkitecture.com/wp-content/gallery/fifth-avenue-swath/R00_5178_resize.jpg)
![[Fifth Avenue Swath] R00_5179 [7/7/2012 9:23:13 AM] [Fifth Avenue Swath] R00_5179 [7/7/2012 9:23:13 AM]](https://www.newyorkitecture.com/wp-content/gallery/fifth-avenue-swath/R00_5179_resize.jpg)
![[Fifth Avenue Swath] R00_5442 [7/8/2012 12:56:27 PM] [Fifth Avenue Swath] R00_5442 [7/8/2012 12:56:27 PM]](https://www.newyorkitecture.com/wp-content/gallery/fifth-avenue-swath/R00_5442_resize.jpg)
![[Fifth Avenue Swath] R00_5508 [7/8/2012 1:33:08 PM] [Fifth Avenue Swath] R00_5508 [7/8/2012 1:33:08 PM]](https://www.newyorkitecture.com/wp-content/gallery/fifth-avenue-swath/R00_5508_resize.jpg)
![[Fifth Avenue Swath] R00_5534 [7/8/2012 1:52:38 PM] [Fifth Avenue Swath] R00_5534 [7/8/2012 1:52:38 PM]](https://www.newyorkitecture.com/wp-content/gallery/fifth-avenue-swath/R00_5534_resize.jpg)
![[Fifth Avenue Swath] R01_4010 [6/20/2012 8:29:23 AM] [Fifth Avenue Swath] R01_4010 [6/20/2012 8:29:23 AM]](https://www.newyorkitecture.com/wp-content/gallery/fifth-avenue-swath/R01_4010_resize.jpg)
![[Fifth Avenue Swath] R01_4115 [6/20/2012 9:28:07 AM] [Fifth Avenue Swath] R01_4115 [6/20/2012 9:28:07 AM]](https://www.newyorkitecture.com/wp-content/gallery/fifth-avenue-swath/R01_4115_resize.jpg)
![[Fifth Avenue Swath] R02_4244 [6/21/2012 8:11:19 AM] [Fifth Avenue Swath] R02_4244 [6/21/2012 8:11:19 AM]](https://www.newyorkitecture.com/wp-content/gallery/fifth-avenue-swath/R02_4244_resize.jpg)
![[Fifth Avenue Swath] R02_5430 [7/8/2012 12:45:17 PM] [Fifth Avenue Swath] R02_5430 [7/8/2012 12:45:17 PM]](https://www.newyorkitecture.com/wp-content/gallery/fifth-avenue-swath/R02_5430_resize.jpg)
![[Fifth Avenue Swath] R03_3301 [6/11/2012 11:13:53 AM] [Fifth Avenue Swath] R03_3301 [6/11/2012 11:13:53 AM]](https://www.newyorkitecture.com/wp-content/gallery/fifth-avenue-swath/R03_3301_resize.jpg)
![[Fifth Avenue Swath] R03_3575 [6/15/2012 9:06:49 AM] [Fifth Avenue Swath] R03_3575 [6/15/2012 9:06:49 AM]](https://www.newyorkitecture.com/wp-content/gallery/fifth-avenue-swath/R03_3575_resize.jpg)
![[Fifth Avenue Swath] R03_5291 [7/7/2012 10:56:35 AM] [Fifth Avenue Swath] R03_5291 [7/7/2012 10:56:35 AM]](https://www.newyorkitecture.com/wp-content/gallery/fifth-avenue-swath/R03_5291_resize.jpg)
![[Fifth Avenue Swath] R04_3778 [6/15/2012 10:42:33 AM] [Fifth Avenue Swath] R04_3778 [6/15/2012 10:42:33 AM]](https://www.newyorkitecture.com/wp-content/gallery/fifth-avenue-swath/R04_3778_resize.jpg)
![[Fifth Avenue Swath] R04_3779 [6/15/2012 10:43:56 AM] [Fifth Avenue Swath] R04_3779 [6/15/2012 10:43:56 AM]](https://www.newyorkitecture.com/wp-content/gallery/fifth-avenue-swath/R04_3779_resize.jpg)
![[Fifth Avenue Swath] R04_5176 [7/7/2012 9:21:28 AM] [Fifth Avenue Swath] R04_5176 [7/7/2012 9:21:28 AM]](https://www.newyorkitecture.com/wp-content/gallery/fifth-avenue-swath/R04_5176_resize.jpg)
![[Fifth Avenue Swath] R10_3627 [6/15/2012 9:40:29 AM] [Fifth Avenue Swath] R10_3627 [6/15/2012 9:40:29 AM]](https://www.newyorkitecture.com/wp-content/gallery/fifth-avenue-swath/R10_3627_resize.jpg)
![[Fifth Avenue Swath] R10_3630 [6/15/2012 9:40:51 AM] [Fifth Avenue Swath] R10_3630 [6/15/2012 9:40:51 AM]](https://www.newyorkitecture.com/wp-content/gallery/fifth-avenue-swath/R10_3630_resize.jpg)
![[Fifth Avenue Swath] R10_3636 [6/15/2012 9:44:15 AM] [Fifth Avenue Swath] R10_3636 [6/15/2012 9:44:15 AM]](https://www.newyorkitecture.com/wp-content/gallery/fifth-avenue-swath/R10_3636_resize.jpg)
![[Fifth Avenue Swath] R10_3637 [6/15/2012 9:44:38 AM] [Fifth Avenue Swath] R10_3637 [6/15/2012 9:44:38 AM]](https://www.newyorkitecture.com/wp-content/gallery/fifth-avenue-swath/R10_3637_resize.jpg)
![[Fifth Avenue Swath] R20_3631 [6/15/2012 9:41:52 AM] [Fifth Avenue Swath] R20_3631 [6/15/2012 9:41:52 AM]](https://www.newyorkitecture.com/wp-content/gallery/fifth-avenue-swath/R20_3631_resize.jpg)
![[Fifth Avenue Swath] R20_3634 [6/15/2012 9:43:04 AM] [Fifth Avenue Swath] R20_3634 [6/15/2012 9:43:04 AM]](https://www.newyorkitecture.com/wp-content/gallery/fifth-avenue-swath/R20_3634_resize.jpg)
![[Fifth Avenue Swath] R20_3640 [6/15/2012 9:45:25 AM] [Fifth Avenue Swath] R20_3640 [6/15/2012 9:45:25 AM]](https://www.newyorkitecture.com/wp-content/gallery/fifth-avenue-swath/R20_3640_resize.jpg)
![[Fifth Avenue Swath] R20_3666 [6/15/2012 9:56:51 AM] [Fifth Avenue Swath] R20_3666 [6/15/2012 9:56:51 AM]](https://www.newyorkitecture.com/wp-content/gallery/fifth-avenue-swath/R20_3666_resize.jpg)
![[Fifth Avenue Swath] R30_3790 [6/15/2012 10:48:33 AM] [Fifth Avenue Swath] R30_3790 [6/15/2012 10:48:33 AM]](https://www.newyorkitecture.com/wp-content/gallery/fifth-avenue-swath/R30_3790_resize.jpg)
![[Fifth Avenue Swath] R30_3995 [6/20/2012 8:20:56 AM] [Fifth Avenue Swath] R30_3995 [6/20/2012 8:20:56 AM]](https://www.newyorkitecture.com/wp-content/gallery/fifth-avenue-swath/R30_3995_resize.jpg)
![[Fifth Avenue Swath] S00_3717 [6/15/2012 10:15:02 AM] [Fifth Avenue Swath] S00_3717 [6/15/2012 10:15:02 AM]](https://www.newyorkitecture.com/wp-content/gallery/fifth-avenue-swath/S00_3717_resize.jpg)
![[Fifth Avenue Swath] S00_4699 [7/3/2012 10:38:12 AM] [Fifth Avenue Swath] S00_4699 [7/3/2012 10:38:12 AM]](https://www.newyorkitecture.com/wp-content/gallery/fifth-avenue-swath/S00_4699_resize.jpg)
![[Fifth Avenue Swath] S00_4762 [7/3/2012 11:18:31 AM] [Fifth Avenue Swath] S00_4762 [7/3/2012 11:18:31 AM]](https://www.newyorkitecture.com/wp-content/gallery/fifth-avenue-swath/S00_4762_resize.jpg)
![[Fifth Avenue Swath] S00_5293 [7/7/2012 10:57:25 AM] [Fifth Avenue Swath] S00_5293 [7/7/2012 10:57:25 AM]](https://www.newyorkitecture.com/wp-content/gallery/fifth-avenue-swath/S00_5293_resize.jpg)
![[Fifth Avenue Swath] S10_4241 [6/21/2012 8:10:33 AM] [Fifth Avenue Swath] S10_4241 [6/21/2012 8:10:33 AM]](https://www.newyorkitecture.com/wp-content/gallery/fifth-avenue-swath/S10_4241_resize.jpg)
![[Fifth Avenue Swath] S10_4260 [6/21/2012 8:18:49 AM] [Fifth Avenue Swath] S10_4260 [6/21/2012 8:18:49 AM]](https://www.newyorkitecture.com/wp-content/gallery/fifth-avenue-swath/S10_4260_resize.jpg)
![[Fifth Avenue Swath] S10_5428 [7/8/2012 12:44:26 PM] [Fifth Avenue Swath] S10_5428 [7/8/2012 12:44:26 PM]](https://www.newyorkitecture.com/wp-content/gallery/fifth-avenue-swath/S10_5428_resize.jpg)
![[Fifth Avenue Swath] T00_3029 [6/11/2012 9:21:13 AM] [Fifth Avenue Swath] T00_3029 [6/11/2012 9:21:13 AM]](https://www.newyorkitecture.com/wp-content/gallery/fifth-avenue-swath/T00_3029_resize.jpg)
![[Fifth Avenue Swath] T00_3684 [6/15/2012 10:02:42 AM] [Fifth Avenue Swath] T00_3684 [6/15/2012 10:02:42 AM]](https://www.newyorkitecture.com/wp-content/gallery/fifth-avenue-swath/T00_3684_resize.jpg)
![[Fifth Avenue Swath] T00_3692 [6/15/2012 10:05:39 AM] [Fifth Avenue Swath] T00_3692 [6/15/2012 10:05:39 AM]](https://www.newyorkitecture.com/wp-content/gallery/fifth-avenue-swath/T00_3692_resize.jpg)
![[Fifth Avenue Swath] T00_3999 [6/20/2012 8:21:55 AM] [Fifth Avenue Swath] T00_3999 [6/20/2012 8:21:55 AM]](https://www.newyorkitecture.com/wp-content/gallery/fifth-avenue-swath/T00_3999_resize.jpg)
![[Fifth Avenue Swath] T00_4082 [6/20/2012 9:12:27 AM] [Fifth Avenue Swath] T00_4082 [6/20/2012 9:12:27 AM]](https://www.newyorkitecture.com/wp-content/gallery/fifth-avenue-swath/T00_4082_resize.jpg)
![[Fifth Avenue Swath] T00_4643 [7/3/2012 10:15:46 AM] [Fifth Avenue Swath] T00_4643 [7/3/2012 10:15:46 AM]](https://www.newyorkitecture.com/wp-content/gallery/fifth-avenue-swath/T00_4643_resize.jpg)
![[Fifth Avenue Swath] U00_3075 [6/11/2012 9:39:31 AM] [Fifth Avenue Swath] U00_3075 [6/11/2012 9:39:31 AM]](https://www.newyorkitecture.com/wp-content/gallery/fifth-avenue-swath/U00_3075_resize.jpg)
![[Fifth Avenue Swath] U00_3598 [6/15/2012 9:23:05 AM] [Fifth Avenue Swath] U00_3598 [6/15/2012 9:23:05 AM]](https://www.newyorkitecture.com/wp-content/gallery/fifth-avenue-swath/U00_3598_resize.jpg)
![[Fifth Avenue Swath] U00_3736 [6/15/2012 10:25:15 AM] [Fifth Avenue Swath] U00_3736 [6/15/2012 10:25:15 AM]](https://www.newyorkitecture.com/wp-content/gallery/fifth-avenue-swath/U00_3736_resize.jpg)
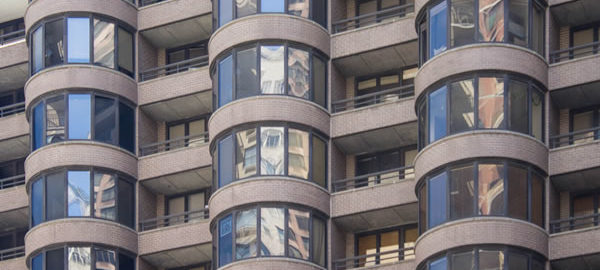
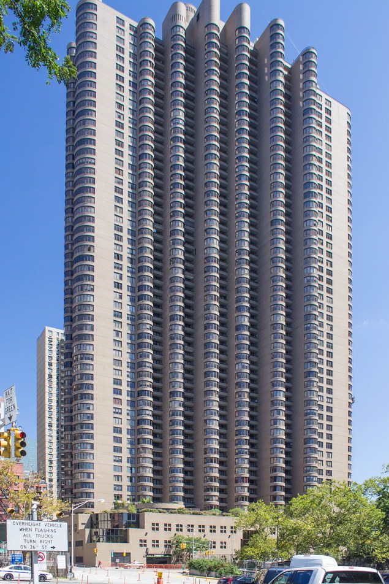
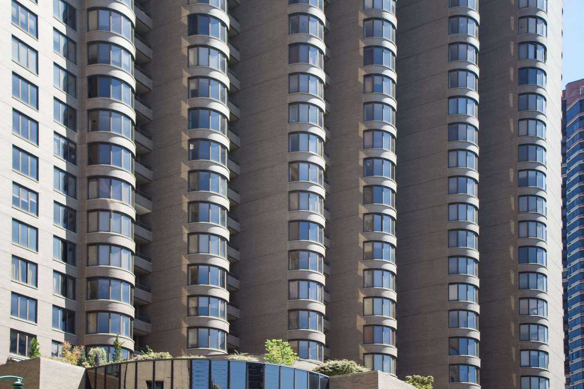
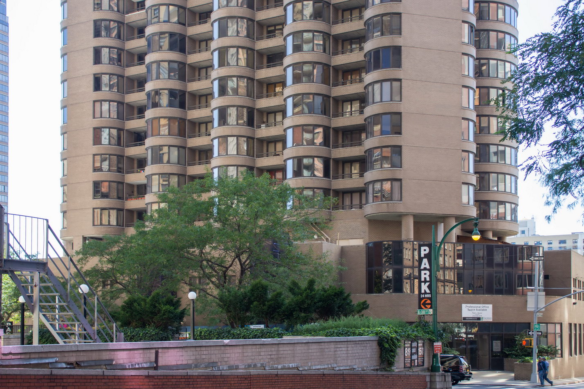
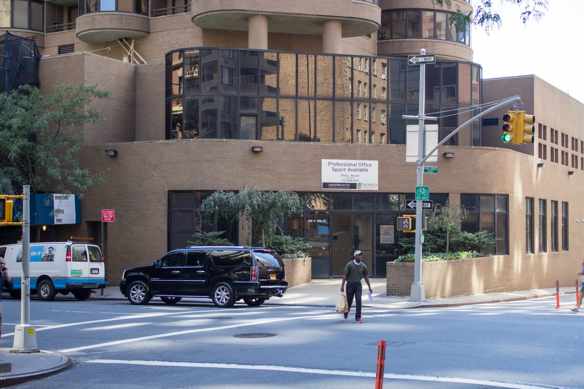
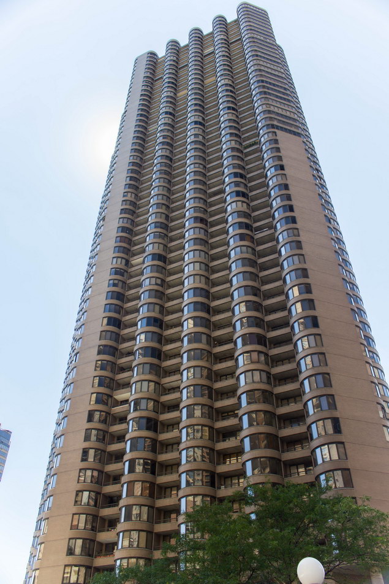
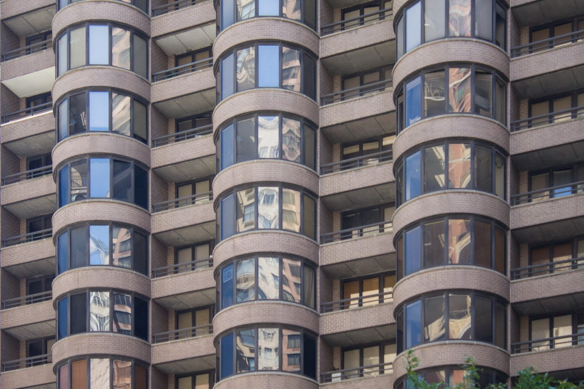
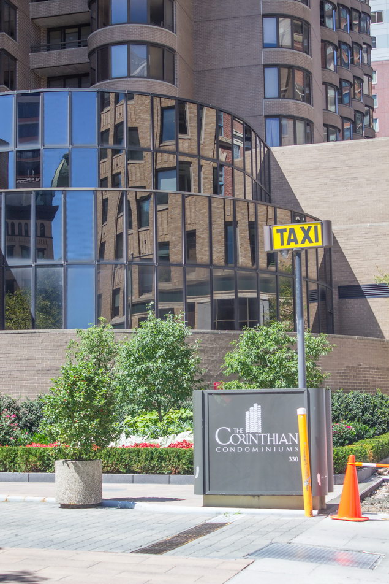
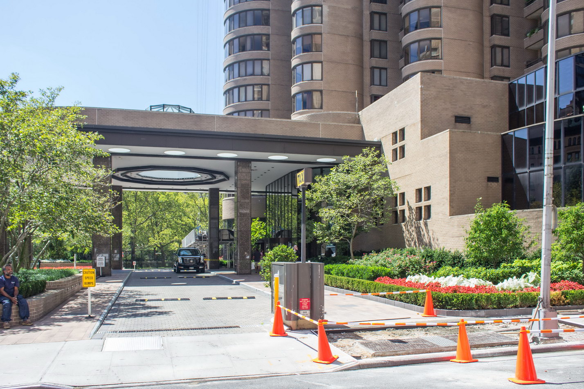
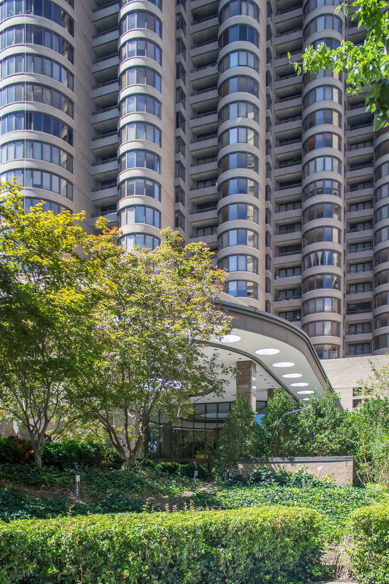
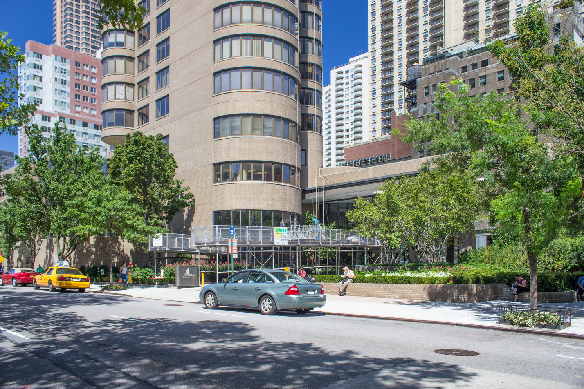
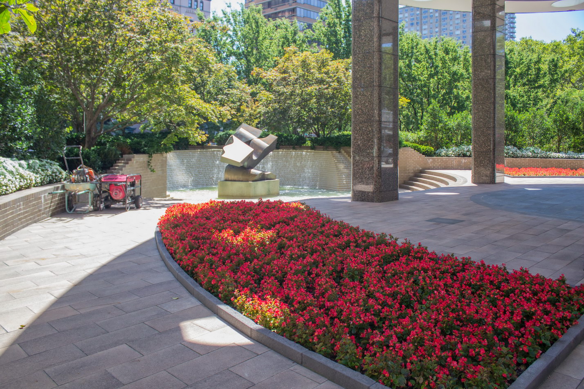
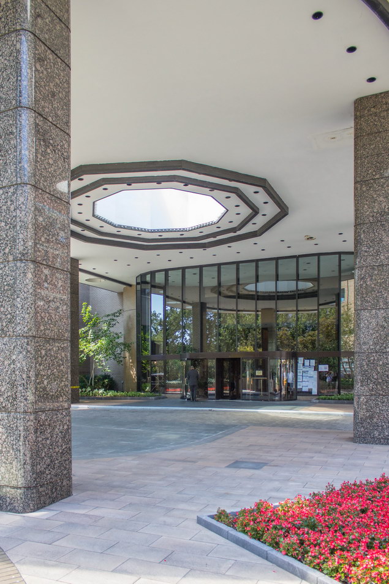
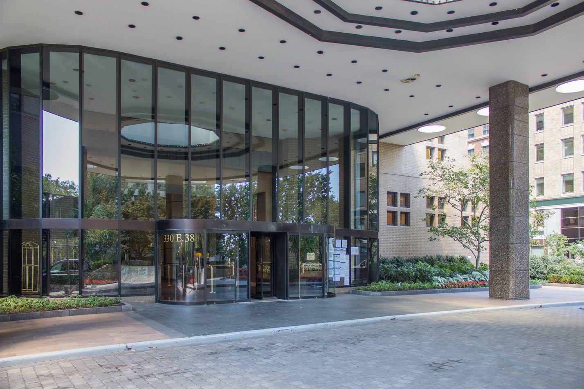
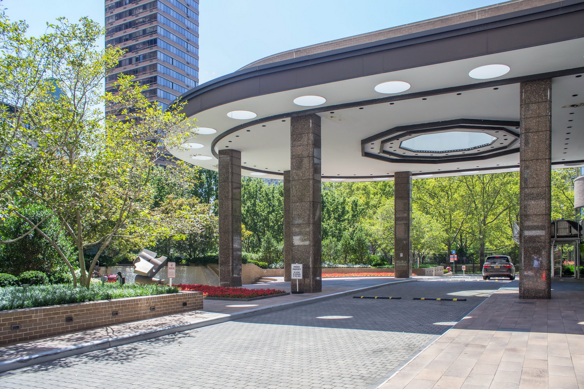
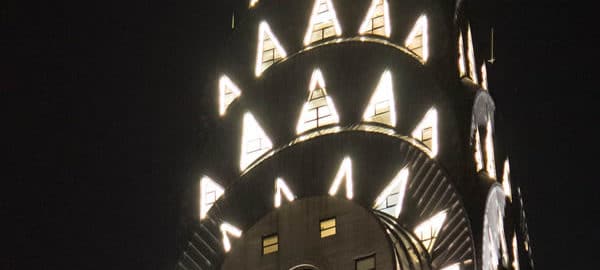
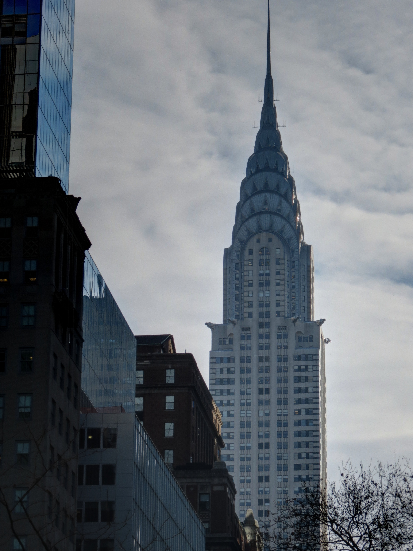
![[Chrysler Building] 04_09117 [8/26/2012 12:30:56 PM] [Chrysler Building] 04_09117 [8/26/2012 12:30:56 PM]](https://www.newyorkitecture.com/wp-content/gallery/chrysler-building/04_09117_resize.jpg)
![[Chrysler Building] J_IMG_9896-2 [8/24/2012 9:01:43 PM] [Chrysler Building] J_IMG_9896-2 [8/24/2012 9:01:43 PM]](https://www.newyorkitecture.com/wp-content/gallery/chrysler-building/J_IMG_9896-2_resize.jpg)
![[Chrysler Building] J_IMG_9858 [8/24/2012 8:20:51 PM] [Chrysler Building] J_IMG_9858 [8/24/2012 8:20:51 PM]](https://www.newyorkitecture.com/wp-content/gallery/chrysler-building/J_IMG_9858_resize.jpg)
![[Chrysler Building] IMG_10043 [8/26/2012 2:46:38 PM] [Chrysler Building] IMG_10043 [8/26/2012 2:46:38 PM]](https://www.newyorkitecture.com/wp-content/gallery/chrysler-building/IMG_10043_resize.jpg)
![[Chrysler Building] IMG_10019 [8/26/2012 2:20:08 PM] [Chrysler Building] IMG_10019 [8/26/2012 2:20:08 PM]](https://www.newyorkitecture.com/wp-content/gallery/chrysler-building/IMG_10019_resize.jpg)
![[Chrysler Building] IMG_10013 [8/26/2012 2:13:46 PM] [Chrysler Building] IMG_10013 [8/26/2012 2:13:46 PM]](https://www.newyorkitecture.com/wp-content/gallery/chrysler-building/IMG_10013_resize.jpg)
![[Chrysler Building] IMG_10011 [8/26/2012 2:11:05 PM] [Chrysler Building] IMG_10011 [8/26/2012 2:11:05 PM]](https://www.newyorkitecture.com/wp-content/gallery/chrysler-building/IMG_10011_resize.jpg)
![[Chrysler Building] IMG_09150 [8/26/2012 1:54:42 PM] [Chrysler Building] IMG_09150 [8/26/2012 1:54:42 PM]](https://www.newyorkitecture.com/wp-content/gallery/chrysler-building/IMG_09150_resize.jpg)
![[Chrysler Building] IMG_09147 [8/26/2012 1:05:45 PM] [Chrysler Building] IMG_09147 [8/26/2012 1:05:45 PM]](https://www.newyorkitecture.com/wp-content/gallery/chrysler-building/IMG_09147_resize.jpg)
![[Chrysler Building] IMG_09143 [8/26/2012 1:03:59 PM] [Chrysler Building] IMG_09143 [8/26/2012 1:03:59 PM]](https://www.newyorkitecture.com/wp-content/gallery/chrysler-building/IMG_09143_resize.jpg)
![[Chrysler Building] IMG_09141 [8/26/2012 1:02:48 PM] [Chrysler Building] IMG_09141 [8/26/2012 1:02:48 PM]](https://www.newyorkitecture.com/wp-content/gallery/chrysler-building/IMG_09141_resize.jpg)
![[Chrysler Building] 01_09077 [8/26/2012 12:14:37 PM] [Chrysler Building] 01_09077 [8/26/2012 12:14:37 PM]](https://www.newyorkitecture.com/wp-content/gallery/chrysler-building/01_09077_resize.jpg)
![[Chrysler Building] IMG_0185 [8/29/2012 10:59:05 AM] [Chrysler Building] IMG_0185 [8/29/2012 10:59:05 AM]](https://www.newyorkitecture.com/wp-content/gallery/chrysler-building/IMG_0185_resize.jpg)
![[Chrysler Building] IMG_0093 [8/27/2012 10:50:06 AM] [Chrysler Building] IMG_0093 [8/27/2012 10:50:06 AM]](https://www.newyorkitecture.com/wp-content/gallery/chrysler-building/IMG_0093_resize.jpg)
![[Chrysler Building] IMG_0091 [8/27/2012 10:49:11 AM] [Chrysler Building] IMG_0091 [8/27/2012 10:49:11 AM]](https://www.newyorkitecture.com/wp-content/gallery/chrysler-building/IMG_0091_resize.jpg)
![[Chrysler Building] IMG_0087 [8/27/2012 10:46:40 AM] [Chrysler Building] IMG_0087 [8/27/2012 10:46:40 AM]](https://www.newyorkitecture.com/wp-content/gallery/chrysler-building/IMG_0087_resize.jpg)
![[Chrysler Building] IMG_0085 [8/27/2012 10:45:46 AM] [Chrysler Building] IMG_0085 [8/27/2012 10:45:46 AM]](https://www.newyorkitecture.com/wp-content/gallery/chrysler-building/IMG_0085_resize.jpg)
![[Chrysler Building] IMG_0083 [8/27/2012 10:44:30 AM] [Chrysler Building] IMG_0083 [8/27/2012 10:44:30 AM]](https://www.newyorkitecture.com/wp-content/gallery/chrysler-building/IMG_0083_resize.jpg)
![[Chrysler Building] IMG_0081 [8/27/2012 10:44:00 AM] [Chrysler Building] IMG_0081 [8/27/2012 10:44:00 AM]](https://www.newyorkitecture.com/wp-content/gallery/chrysler-building/IMG_0081_resize.jpg)
![[Chrysler Building] 05_09140 [8/26/2012 1:01:35 PM] [Chrysler Building] 05_09140 [8/26/2012 1:01:35 PM]](https://www.newyorkitecture.com/wp-content/gallery/chrysler-building/05_09140_resize.jpg)
![[Chrysler Building] 03_09112 [8/26/2012 12:29:03 PM] [Chrysler Building] 03_09112 [8/26/2012 12:29:03 PM]](https://www.newyorkitecture.com/wp-content/gallery/chrysler-building/03_09112_resize.jpg)
![[Chrysler Building] 02_09099 [8/26/2012 12:22:44 PM] [Chrysler Building] 02_09099 [8/26/2012 12:22:44 PM]](https://www.newyorkitecture.com/wp-content/gallery/chrysler-building/02_09099_resize.jpg)