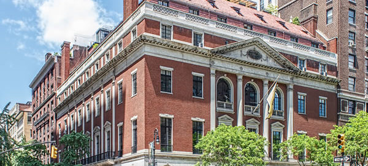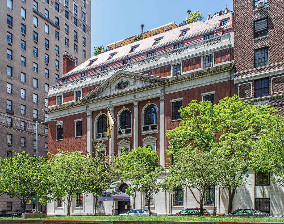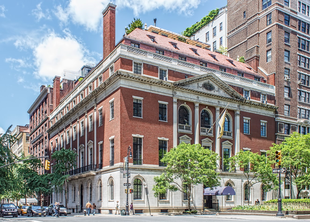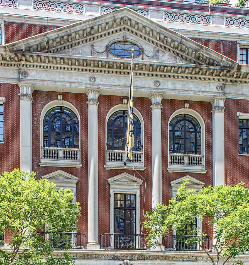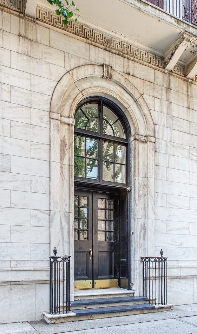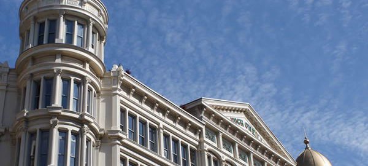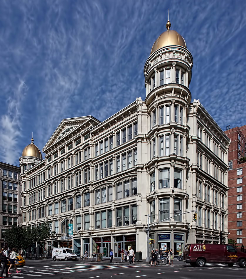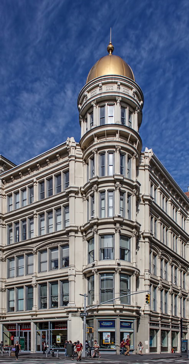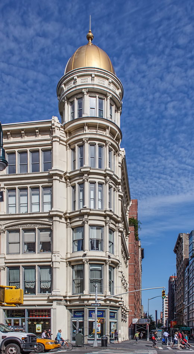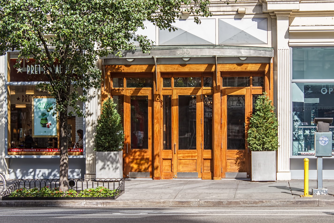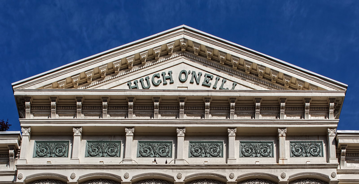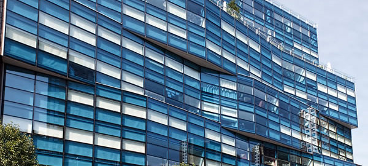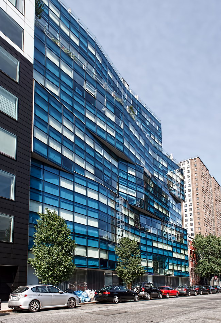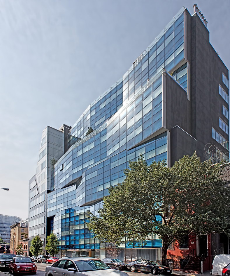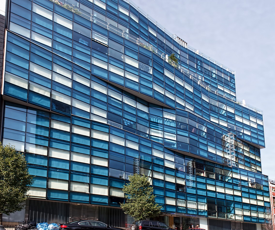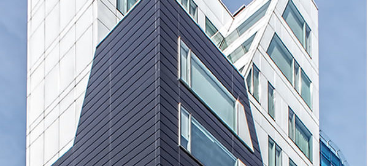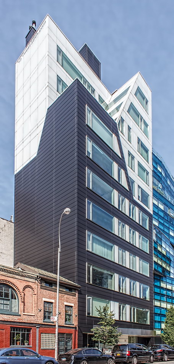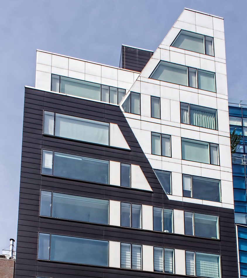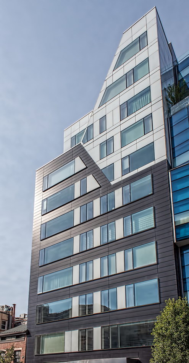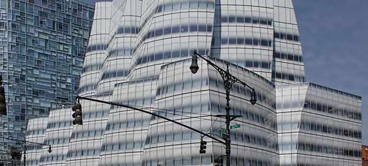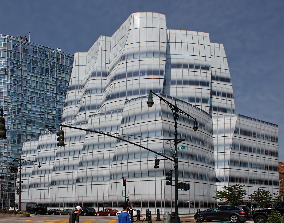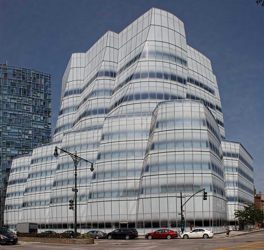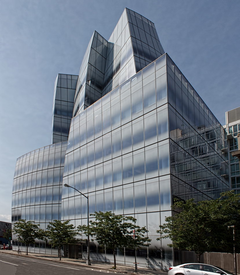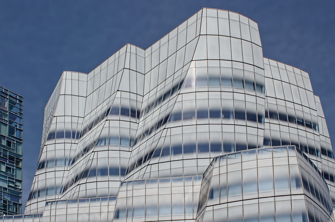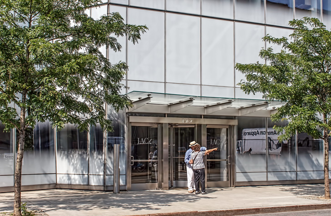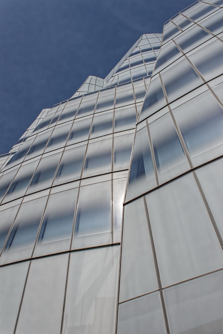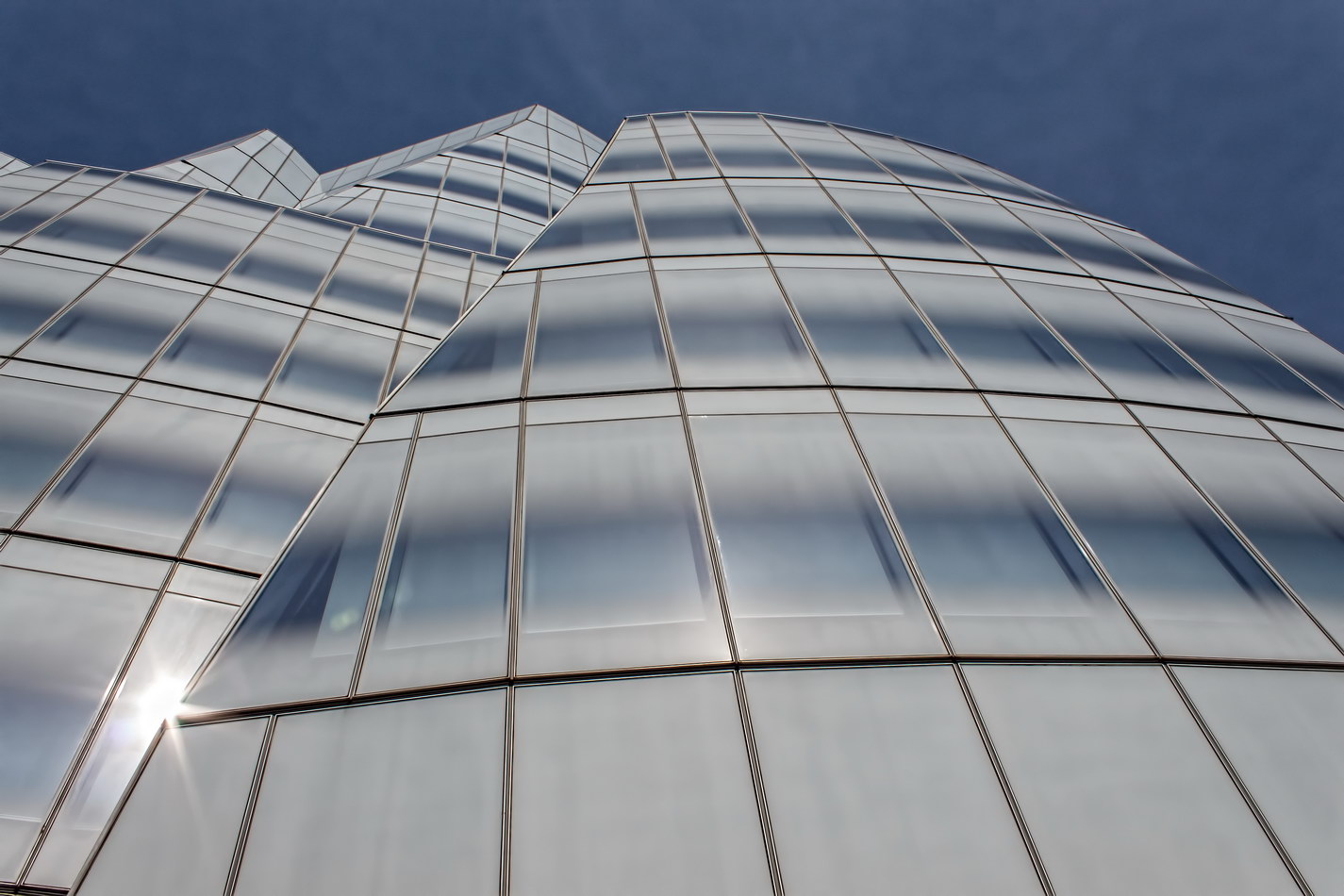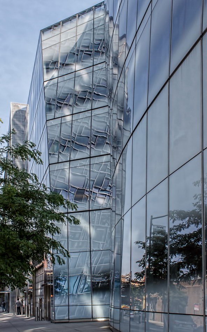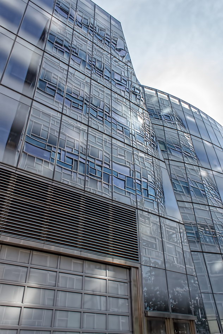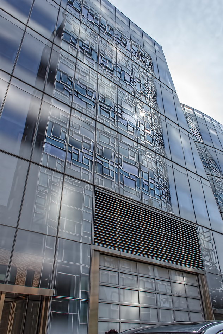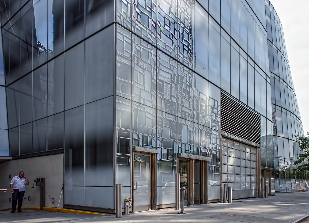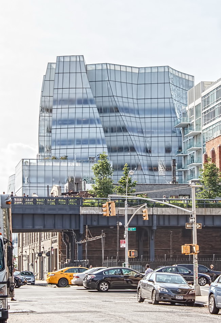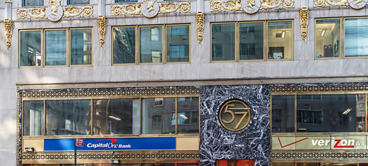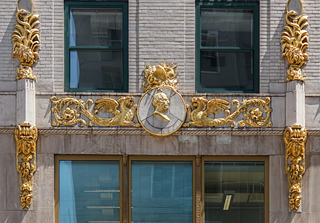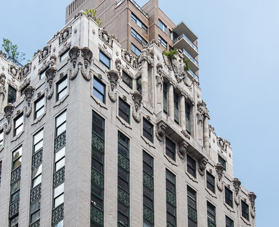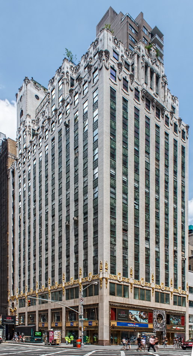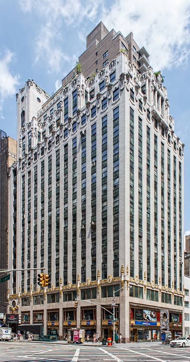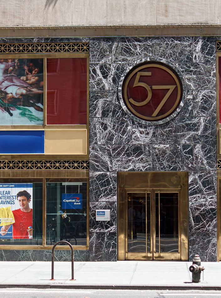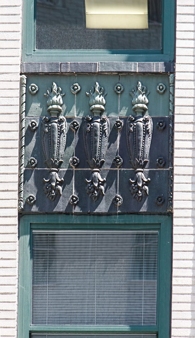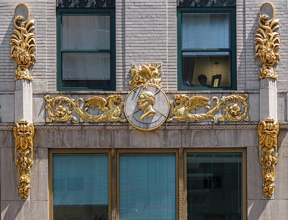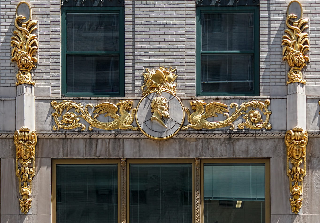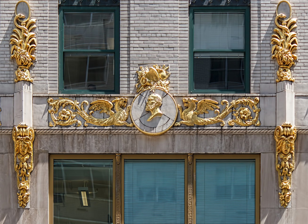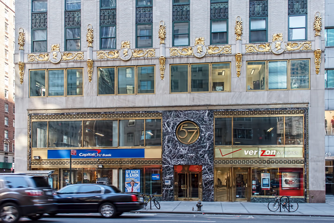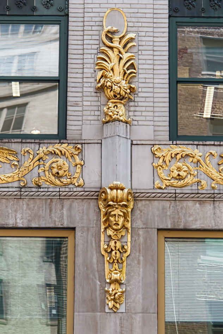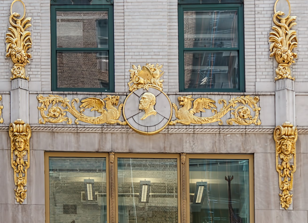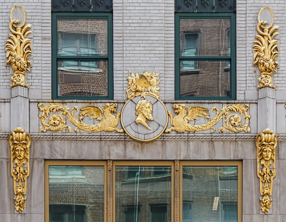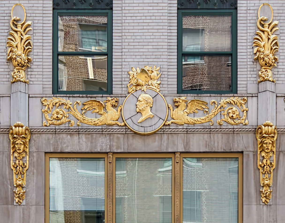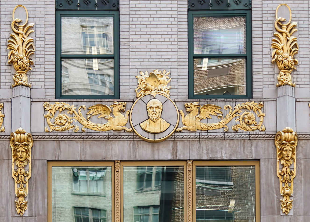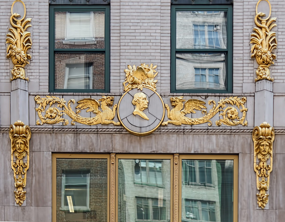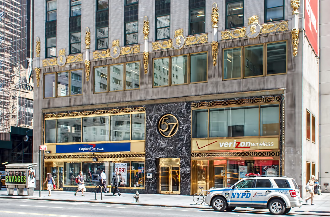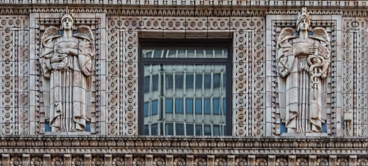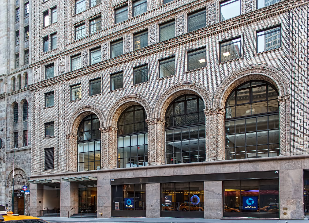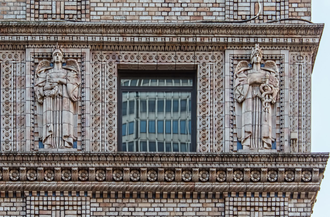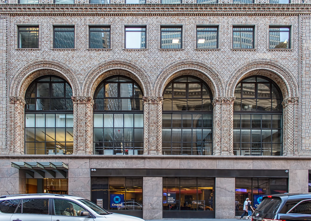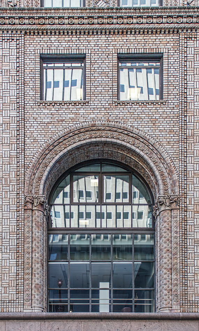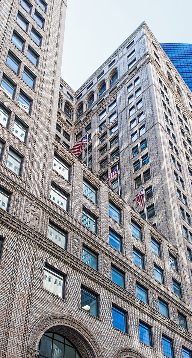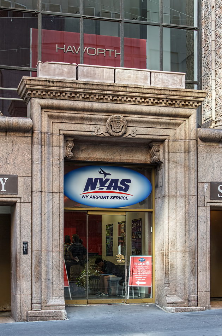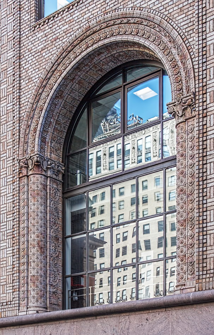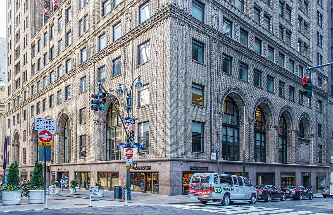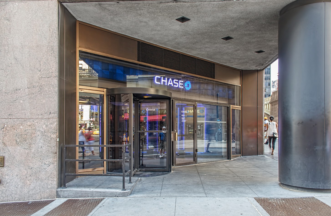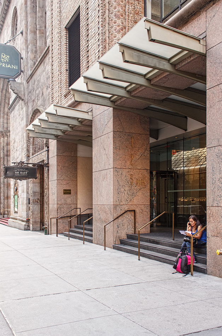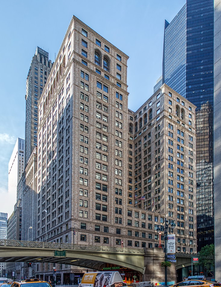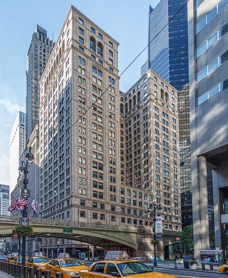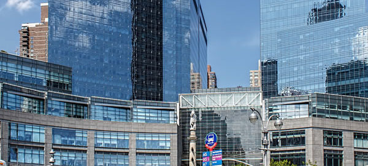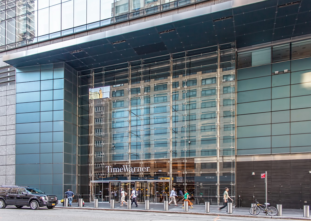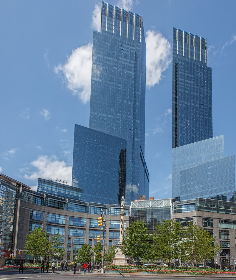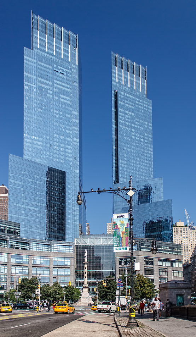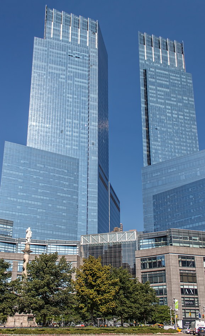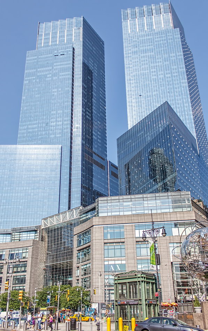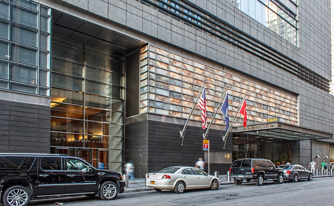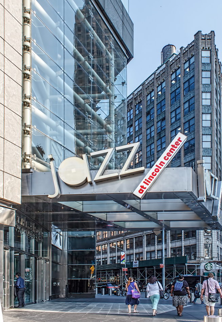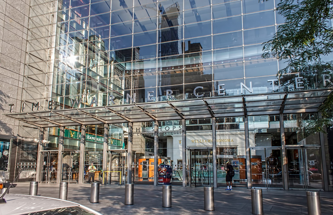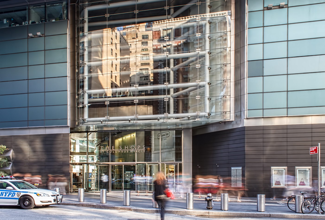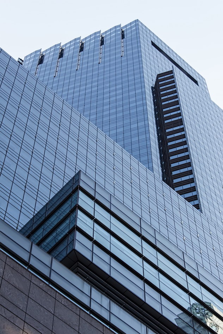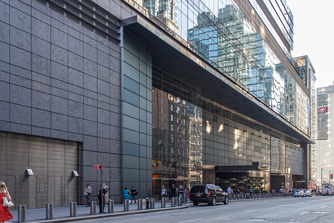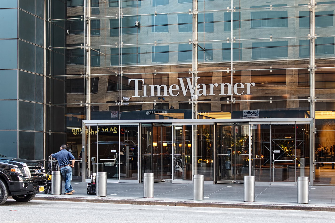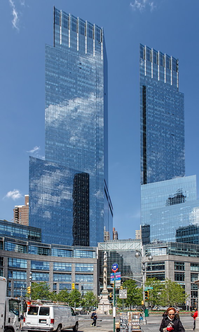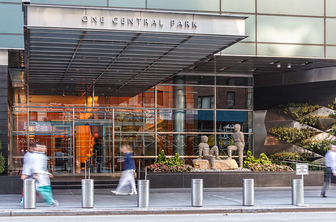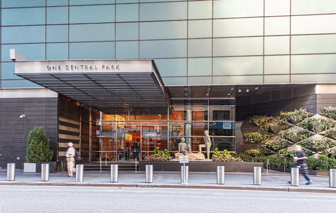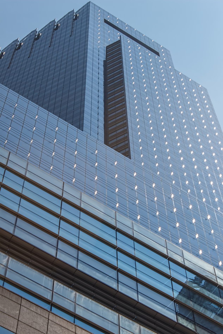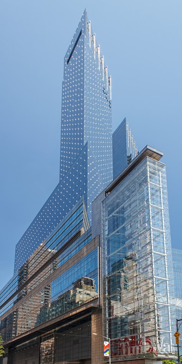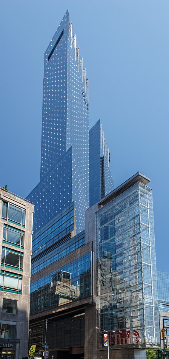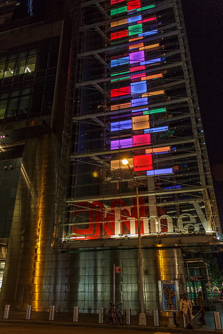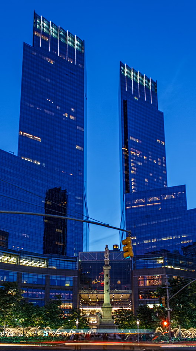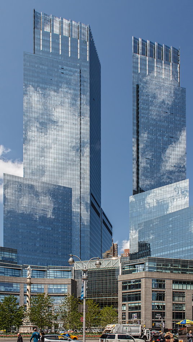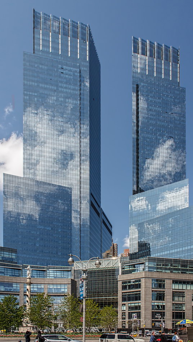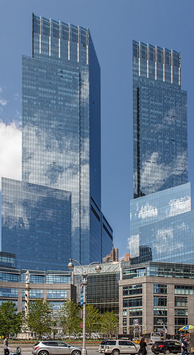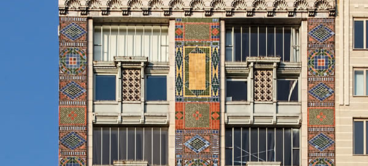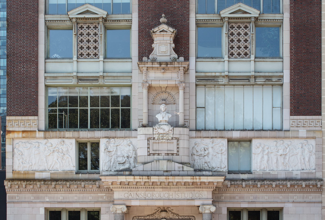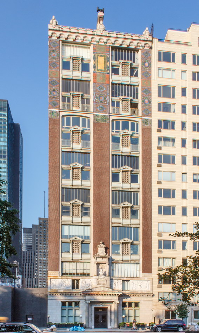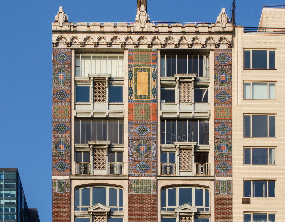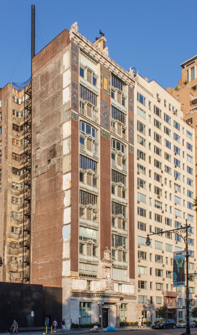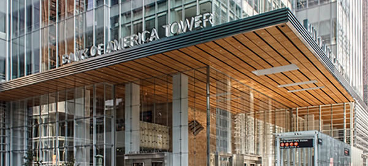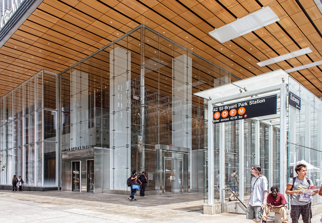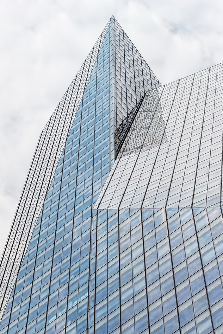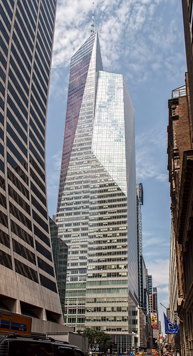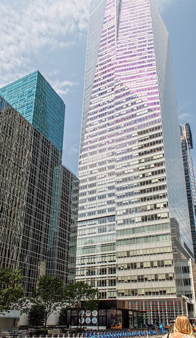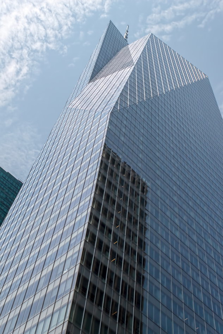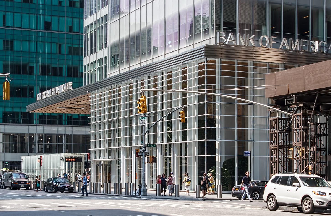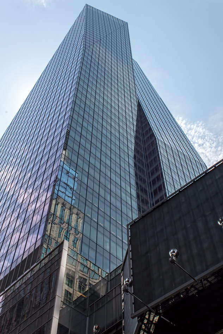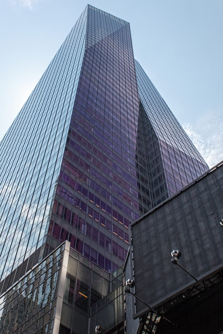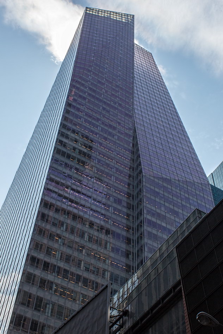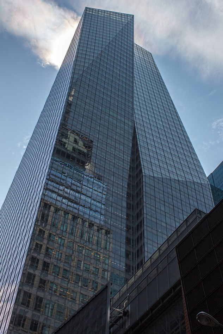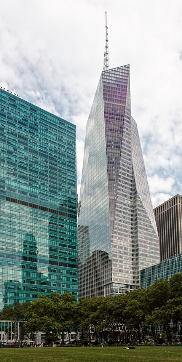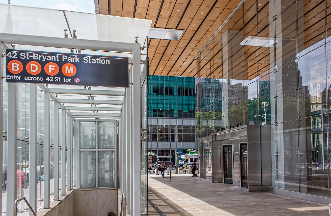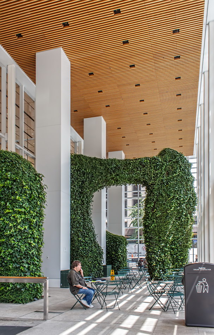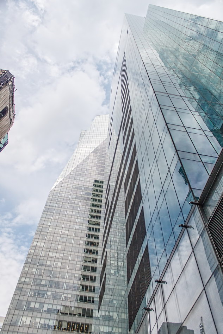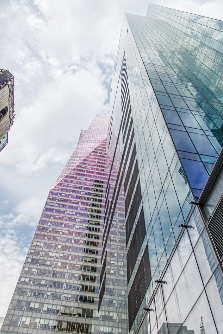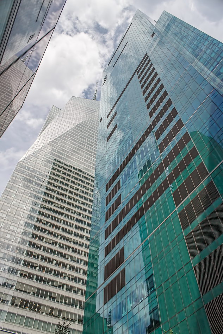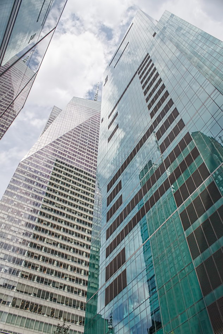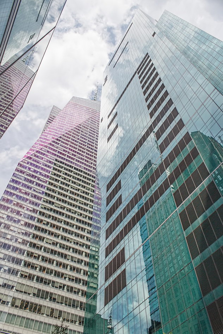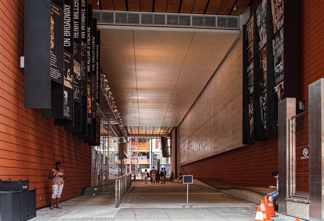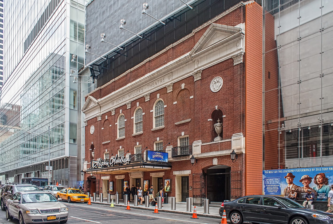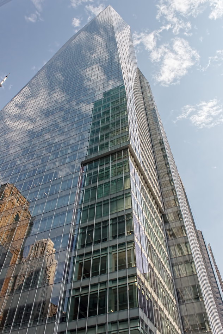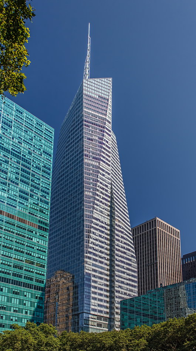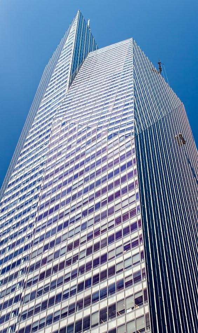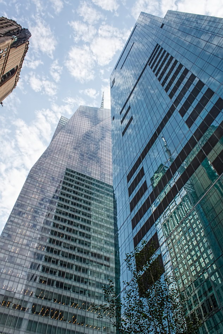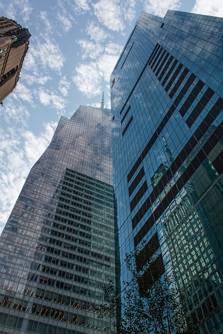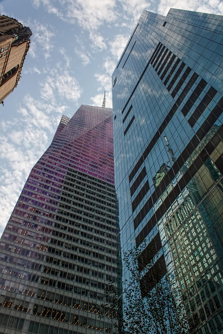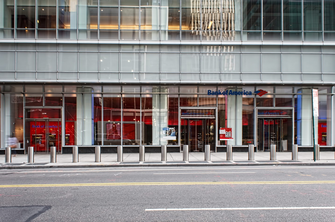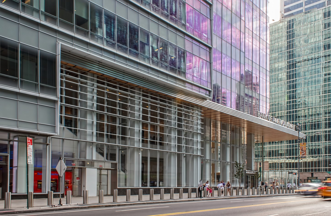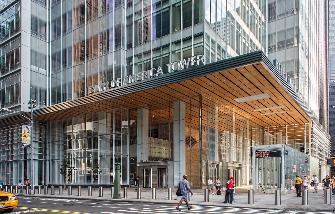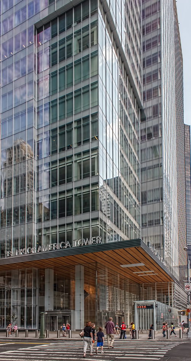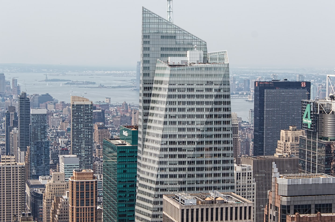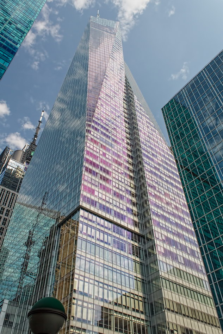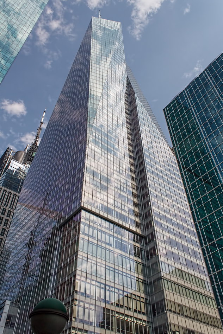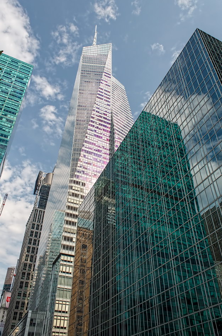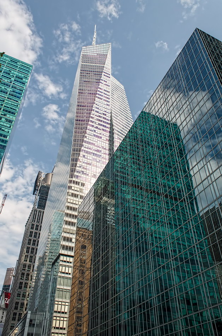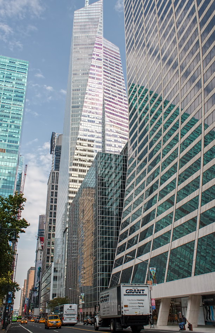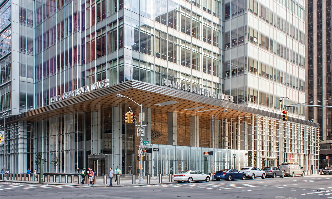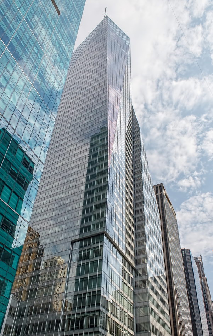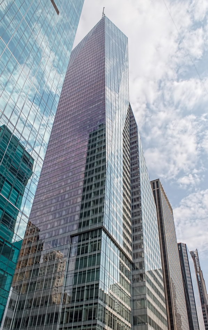Time Warner Center was controversial from the moment it was conceived – years before that name was even attached. Now that Time Warner is moving downtown to the Hudson Yards, who knows what new controversies will arise.
The oddly shaped site on Columbus Circle was inherited from the Coliseum, the Robert Moses-sponsored exhibition hall that was partly financed by federal slum clearance funds. Critics contend that the Coliseum was too small when it went up in 1956. In 1985 New York City and the MTA started shopping for a new developer. After nearly 14 years of design, political, and legal battles, Related Companies and Time Warner came up with the winning bid and design.
The project came with challenges: it had to follow the curve of Columbus Circle while aligning with the street grid – including angled Broadway; it had to include a “view corridor” of at least 65 feet; it had to contain less than 2.1 million square feet of space. (Like Grimm’s “Peasant’s Wise Daughter,” commanded to go to the king “neither naked nor clothed, neither walking nor riding, neither on the road nor off it.”)
Time Warner Center is actually five buildings: Offices and television studios for Time Warner; the One Central Park residential condominium tower; the Mandarin Oriental hotel tower; the Jazz at Lincoln Center performance halls; and The Shops at Columbus Center (originally the Palladium). While David Childs of Skidmore, Owings & Merrill was responsible for overall design, each block had its own architectural team. As reported by The New York Times, Rafael Viñoly Architects designed Jazz at Lincoln Center; Perkins & Will, the Time Warner headquarters; Elkus/Manfredi Architects, the Palladium; Brennan Beer Gorman Architects and Hirsch Bedner Associates, the Mandarin Oriental Hotel; and Ismael Leyva Architects and Thad Hayes, One Central Park.
The result, which The New York Times in 2001 termed “like a giant tuning fork vibrating to the zeitgeist,” had mixed reviews. On completion in 2004, The Times gushed, “the building has great glamour. It is far more romantic than the Jazz Age tributes conceived by Mr. Childs in his wanton postmodern youth. With 10 Columbus, the mood is modern noir. The two towers are worthy descendants of Radio City.”
New York Magazine credited Skidmore, Owings & Merrill (SOM) with conquering the complexities, but picked apart the details. “SOM got the big, difficult moves right, but for the success of any building to be complete, design decisions must reinforce each other consistently down the drafting chain. Unfortunately, sometime after the conceptual stages, SOM suffered a failure of attention span.”
Probably all will agree that Time Warner Center (whatever its future name) is a massive improvement over Robert Moses’ Coliseum.
Time Warner Center Vital Statistics
- Location: 10 Columbus Circle
- Year completed: 2004
- Architect: David Childs – Skidmore, Owings & Merrill (overall design); Rafael Viñoly Architects (Jazz at Lincoln Center); Perkins & Will (Time Warner headquarters); Elkus/Manfredi Architects, (the Palladium); Brennan Beer Gorman Architects and Hirsch Bedner Associates, (Mandarin Oriental Hotel); Ismael Leyva Architects and Thad Hayes (One Central Park)
- Floors: 55
- Style: Postmodern
Time Warner Center Recommended Reading
- Wikipedia entry
- New York Magazine review
- City Realty review
- Skidmore, Owings & Merrill (architect) project page
- Enclos (contractor) project page
- Related Companies (owner/developer) property listing
- Steel Institute of New York project overview
Background from The New York Times:
- item: STREETSCAPES: THE COLISEUM; The ‘Hybrid Pseudo-Modern’ on Columbus Circle (Apr. 26, 1987)
- item: ARCHITECTURE VIEW; Why Columbus Circle Should Go Back to Square One (Jun. 19, 1988)
- item: A DEAL IS STRUCK FOR COLISEUM SITE (Jul. 28, 1998)
- item: At Columbus Circle, A Circuitous Path To Columbus Centre (Sep. 6, 1998)
- item: Columbus Circle Re-Imagined (Jul. 1, 2000)
- item: A New Colossus Begins to Rise (May 20, 2001)
- item: Columbus Circle’s Towers Start to Tower (Mar. 3, 2002)
- item: Fire Is Latest Setback at AOL Time Warner Tower in Columbus Circle (Apr. 9, 2003)
- item: For Tower Residents, a New Math (May 8, 2003)
- item: An Appraisal; Glamorous Glass Gives 10 Columbus Circle a Look of Crystallized Noir (Feb. 4, 2004)
- item: Time Warner Center Draws a Diverse Global Group (Nov. 21, 2004)
- item: Time Warner Intends to Move to Planned Skyscraper at Hudson Yards (Jul. 1, 2013)
Google Map
