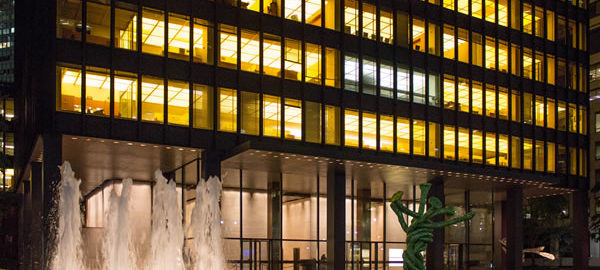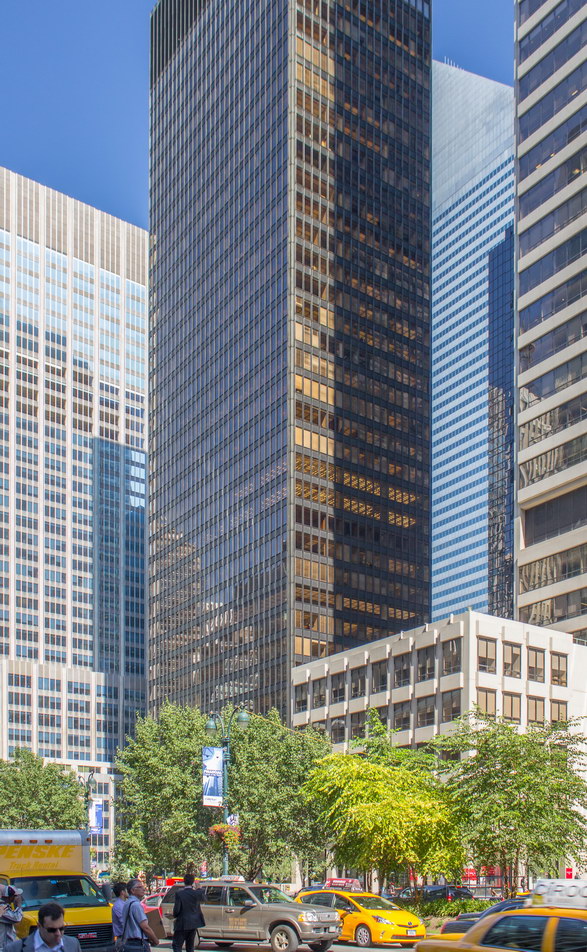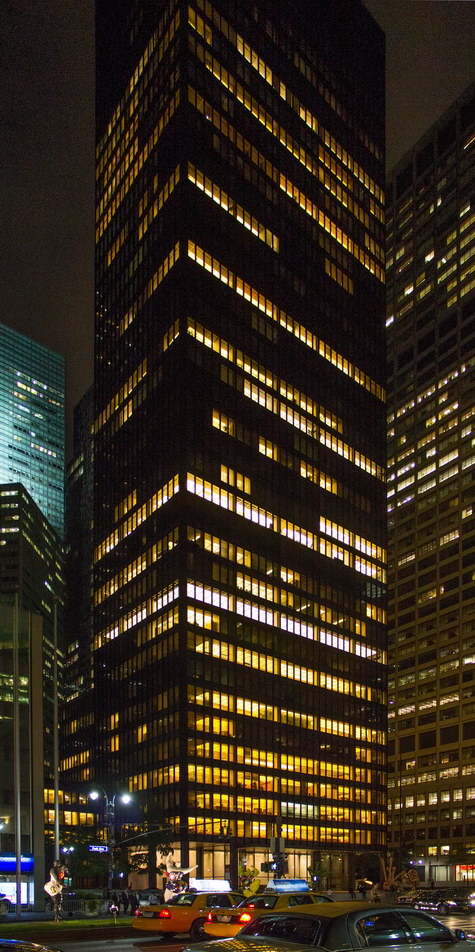After half a century, the elegant, glowing bronze Seagram Building on Park Avenue remains a landmark in several realms: New York City, structural engineering, architectural style, corporate identity, personal achievement and more.
New York City’s Landmark Preservation Commission bestowed landmark status on October 3, 1989, recognizing the structure as an architectural treasure. In terms of structural engineering, the steel-and-concrete dual framing system was the first of its kind for a tall building, and the first tall building to use high-strength bolts (instead of rivets). The architectural style – International Style – had become the mode for new office buildings. (Though New York’s first curtain wall structure following Mies van der Rohe’s principles – Lever House – stood across the street.) To achieve the purity of the design, Seagram president Samuel Bronfman purchased enough land to create a large plaza (avoiding the typical wedding cake setbacks of other tall buildings) and budgeted for a lavish bronze and glass curtain wall. The 38-story tower is Mies van der Rohe’s only New York project – but it is considered his finest.
The Seagram Building’s bronze glow is achieved through tinted glass, backed by ceiling light panels all around. Mies even dictated three-position (fully open, half open, fully closed) window blinds with slats fixed at 45 degrees, to ensure a uniform appearance. As Mies would say, “God is in the details.”
The building’s owners change the plaza sculptures periodically, and provide occasional concerts.
Seagram Building Vital Statistics
- Location: 375 Park Avenue between E 52nd and E 53rd Streets
- Year completed: 1958
- Architect: Ludwig Mies van der Rohe, Philip Johnson, design architects with Kahn & Jacobs, associate architects
- Floors: 38
- Style: International
- New York City Landmark: 1989
- National Register of Historic Places: 2006
Seagram Building Suggested Reading
- Landmark Preservation Commission designation report
- Wikipedia entry
- Arch Daily feature

![[Seagram Building] IMG_1688 [9/11/2012 8:01:40 AM] [Seagram Building] IMG_1688 [9/11/2012 8:01:40 AM]](https://www.newyorkitecture.com/wp-content/gallery/seagram-building/IMG_1688_resize.jpg)
![[Seagram Building] IMG_1696 [9/11/2012 8:03:47 AM] [Seagram Building] IMG_1696 [9/11/2012 8:03:47 AM]](https://www.newyorkitecture.com/wp-content/gallery/seagram-building/IMG_1696_resize.jpg)
![[Seagram Building] IMG_1698 [9/11/2012 8:04:36 AM] [Seagram Building] IMG_1698 [9/11/2012 8:04:36 AM]](https://www.newyorkitecture.com/wp-content/gallery/seagram-building/IMG_1698_resize.jpg)
![[Seagram Building] IMG_1997 [9/12/2012 2:17:13 PM] [Seagram Building] IMG_1997 [9/12/2012 2:17:13 PM]](https://www.newyorkitecture.com/wp-content/gallery/seagram-building/IMG_1997_resize.jpg)

![[Seagram Building] IMG_2768 [9/26/2012 8:03:52 PM] [Seagram Building] IMG_2768 [9/26/2012 8:03:52 PM]](https://www.newyorkitecture.com/wp-content/gallery/seagram-building/IMG_2768_resize.jpg)
![[Lever House] IMG_2778 [9/26/2012 8:09:10 PM] [Lever House] IMG_2778 [9/26/2012 8:09:10 PM]](https://www.newyorkitecture.com/wp-content/gallery/seagram-building/IMG_2778_resize.jpg)
![[Seagram Building] IMG_2783 [9/26/2012 8:12:10 PM] [Seagram Building] IMG_2783 [9/26/2012 8:12:10 PM]](https://www.newyorkitecture.com/wp-content/gallery/seagram-building/IMG_2783_resize.jpg)
