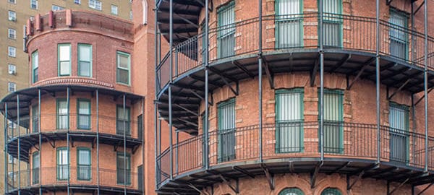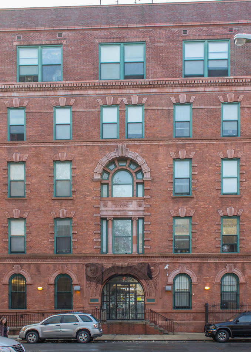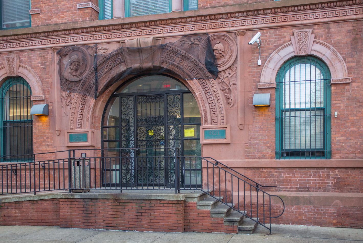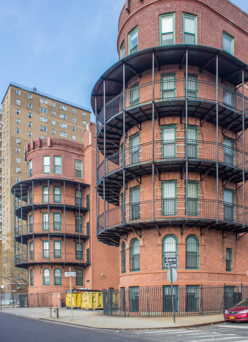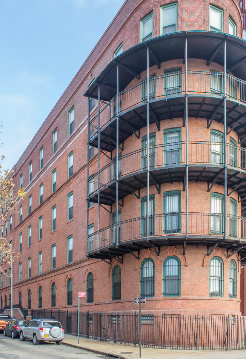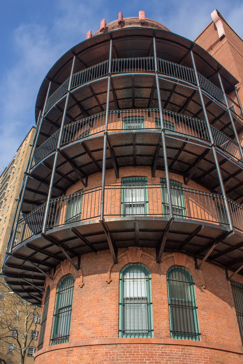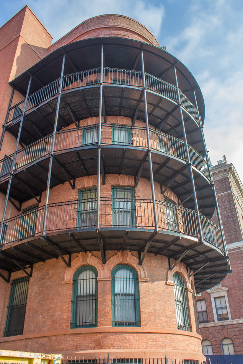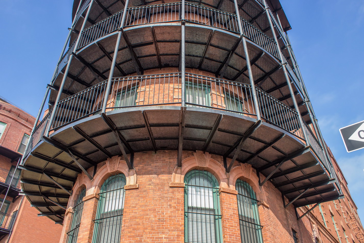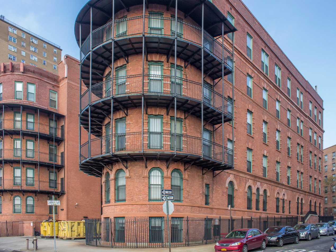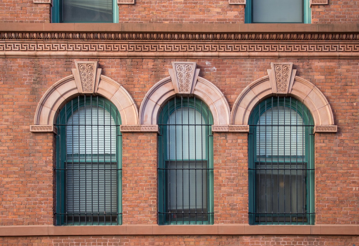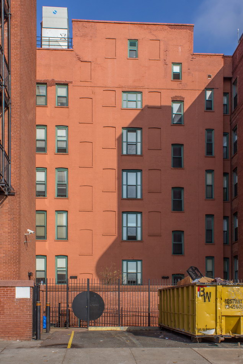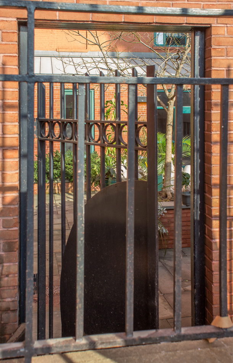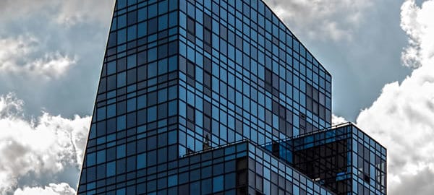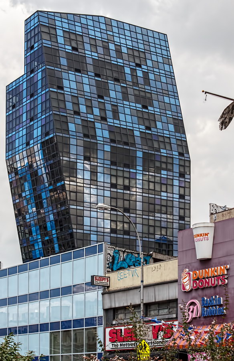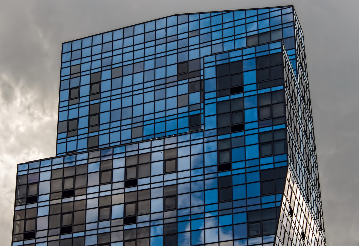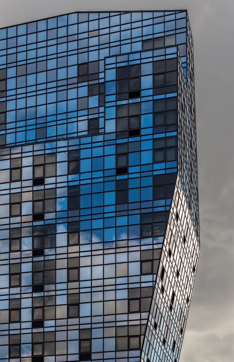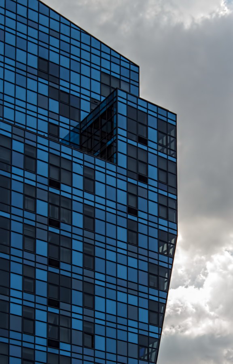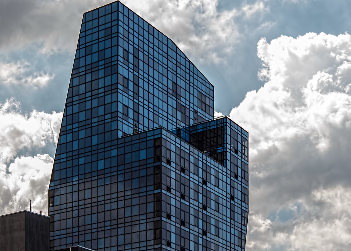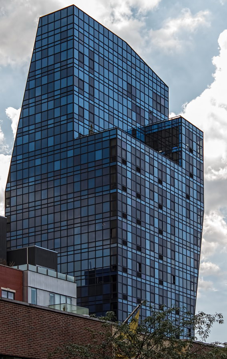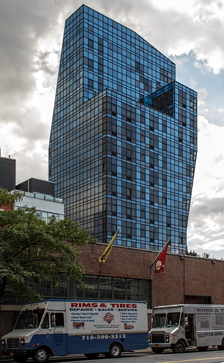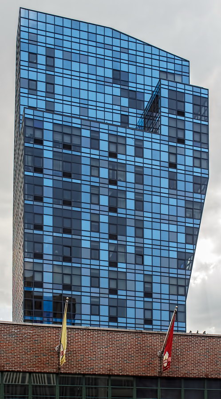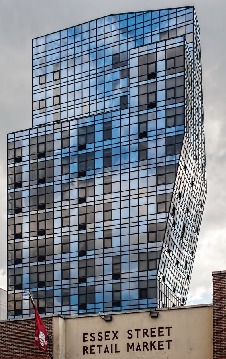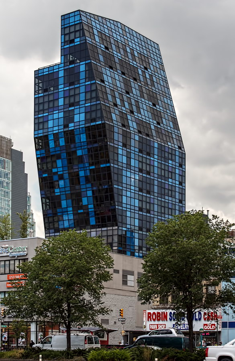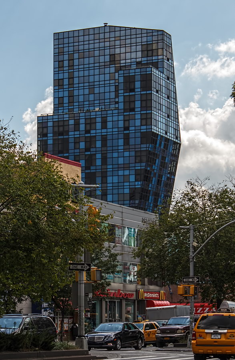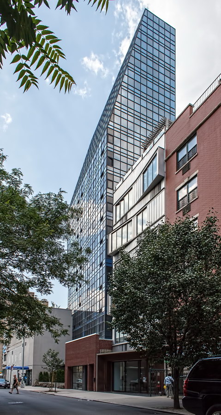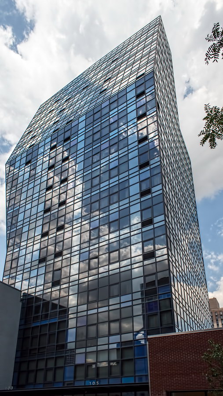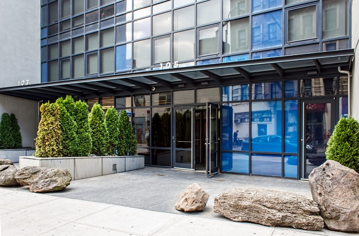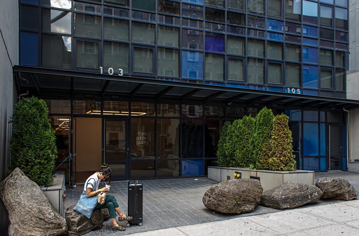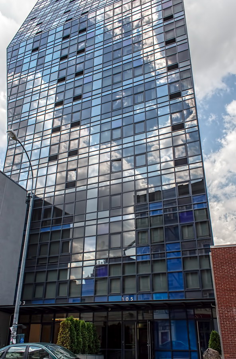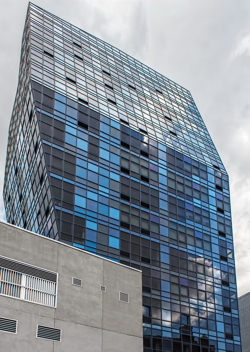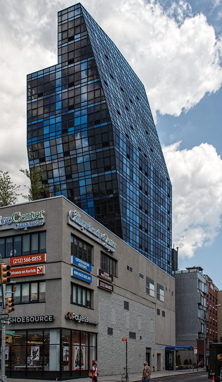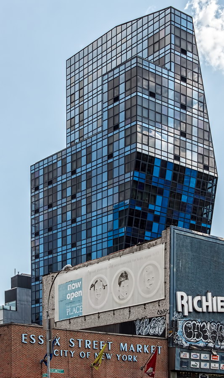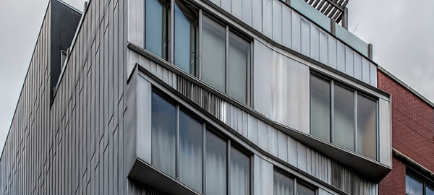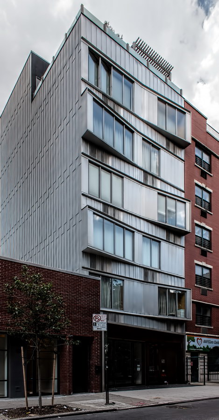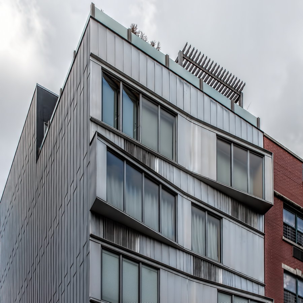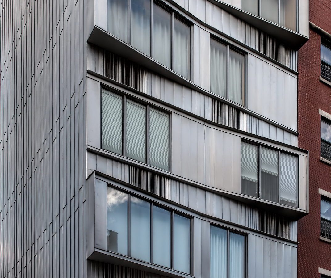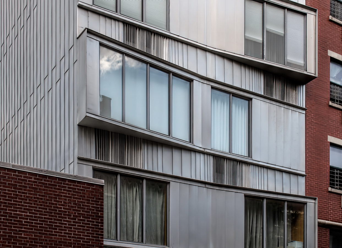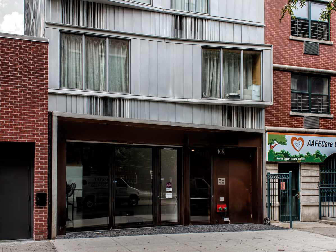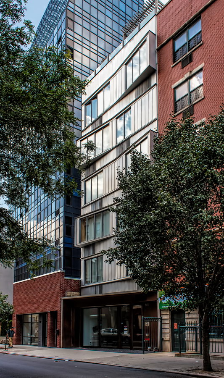Gouverneur Court is the old Gouverneur Hospital, erected in 1897 to serve immigrants on the Lower East Side. It has been modified several times, including the addition of a fifth floor in 1930. In the 1960s the hospital was converted to a school for special needs children. A botched restoration in the 1980s was repaired in 1992-93. Gouverneur Court is now assisted living housing for low income and special needs residents.
(Gouverneur Court was flooded during Hurricane Sandy, with an estimated $150,000 in damage.)
The building has been wrapped in a cocoon of regulations and financing agreements to prevent conversion to condos.
The property seems well maintained – even the ubiquitous cell phone transmitters have been painted brick red, to blend in better. But the south wing seems to have been restored (or originally built?) with less terra cotta detailing than the north wing. Compare the way that the windows are arched and trimmed.
The building’s South Street facade is the most picturesque, with two wings of tiered, curved, iron rail-enclosed verandahs.
Gouverneur Court Vital Statistics
- Location: 621 Water Street at Gouverneur Street
- Year completed: 1897
- Architect: John Rochester Thomas
- Floors: 6
- Style: Renaissance
- National Register of Historic Places: Oct. 29, 1982
Gouverneur Court Suggested Reading
- Wikipedia entry
- ArchiPlanet listing
- Community Access website
- Curbed New York article
- The Free Library detailed history
- Before and after photos (restoration)
