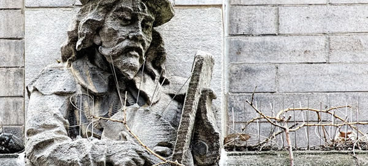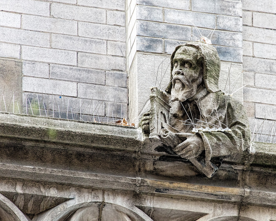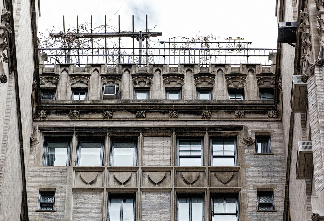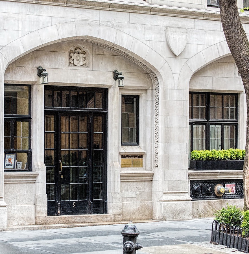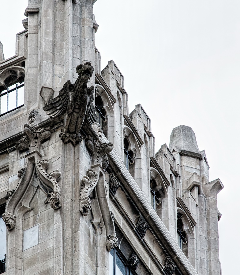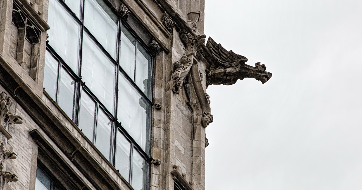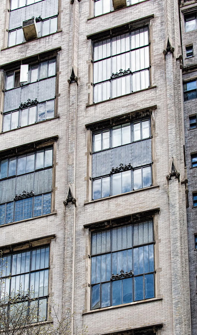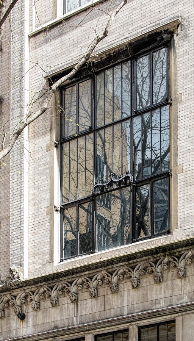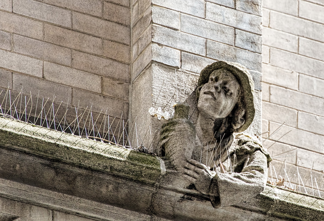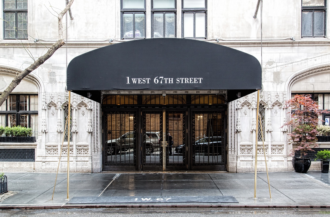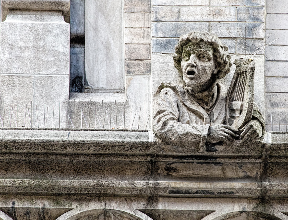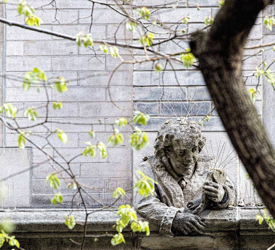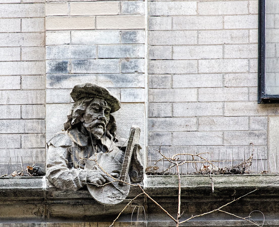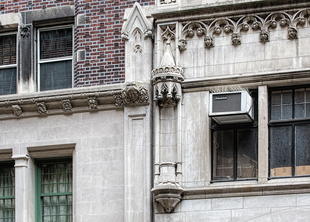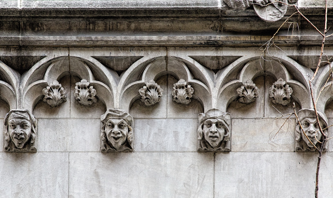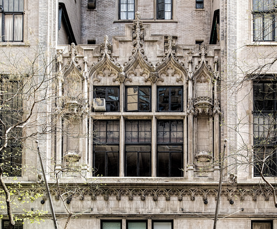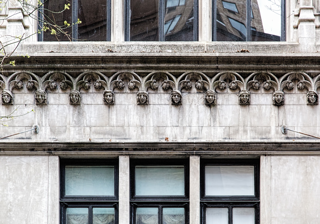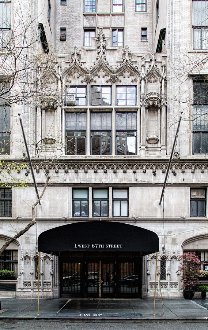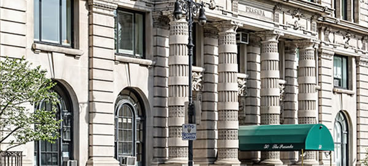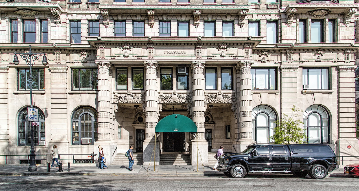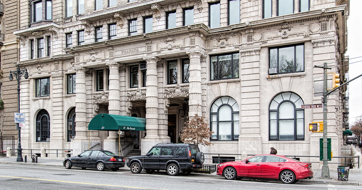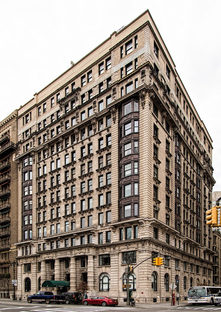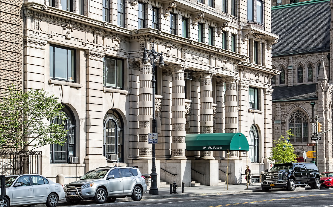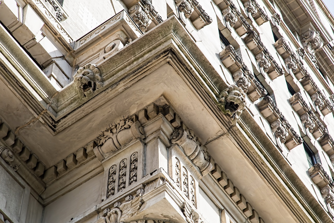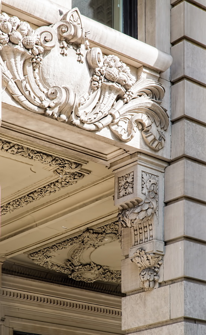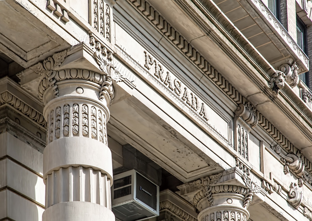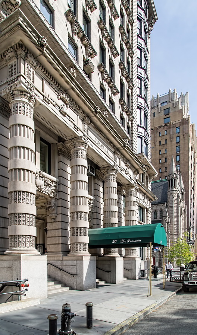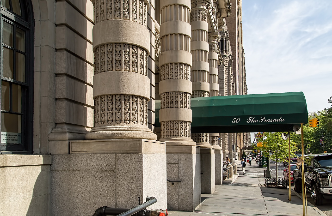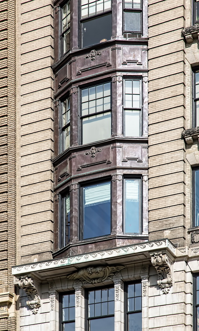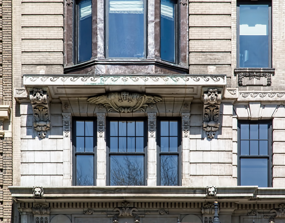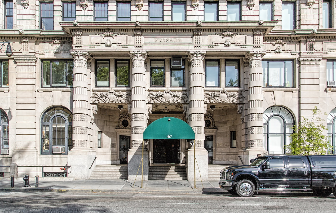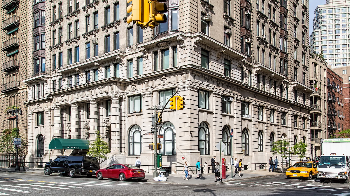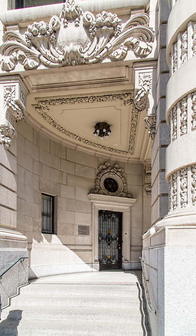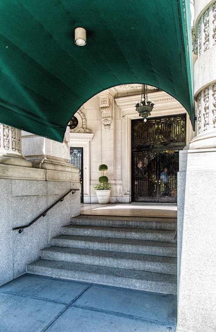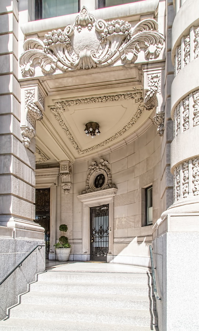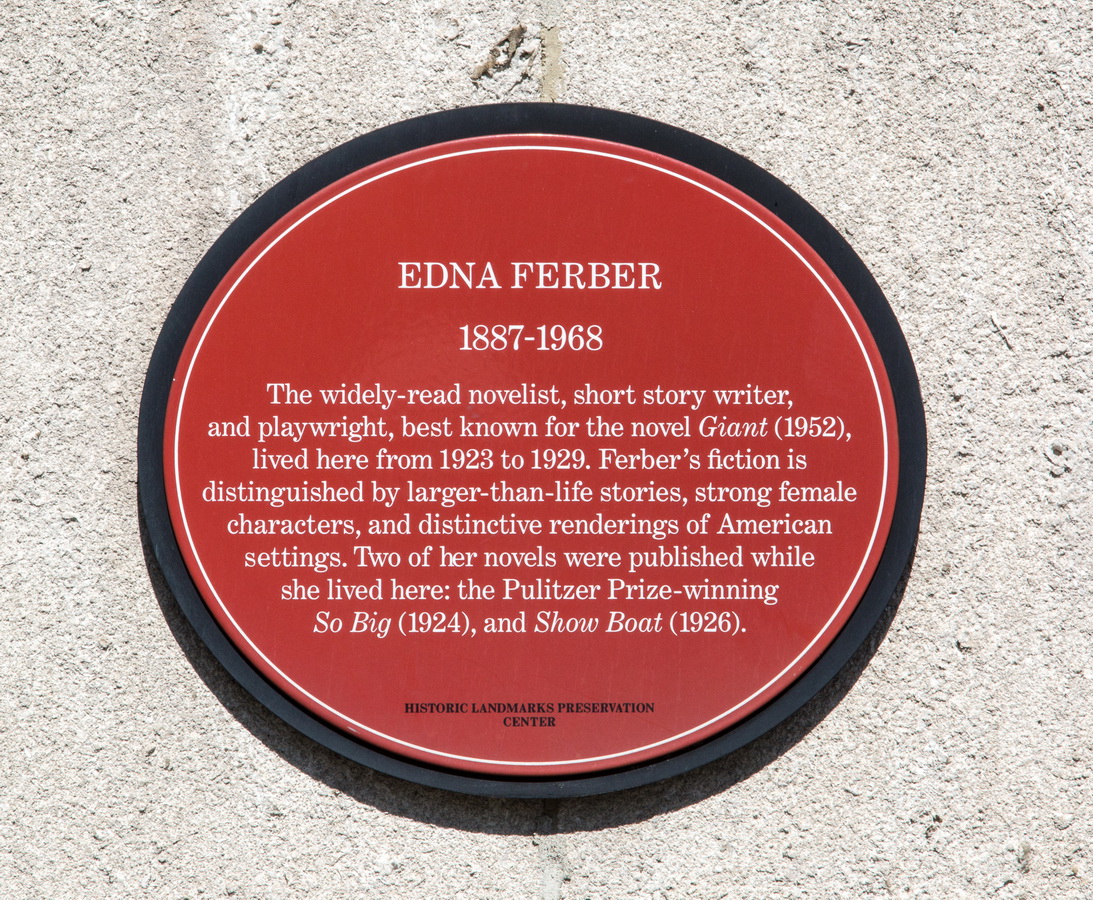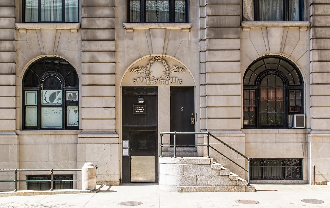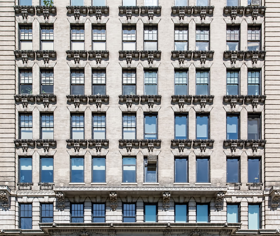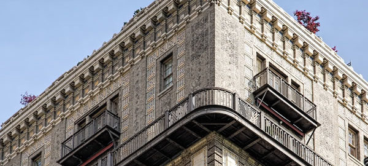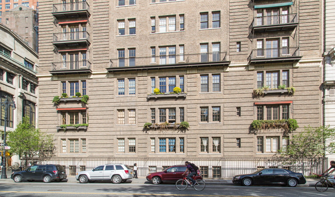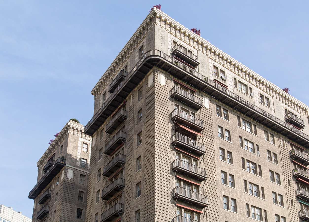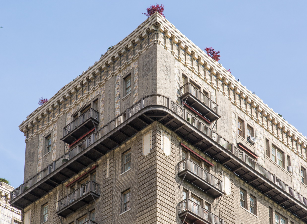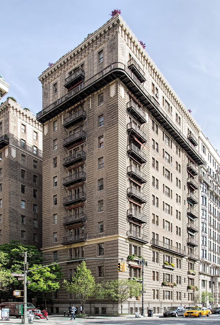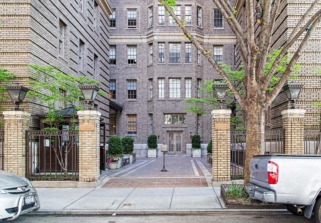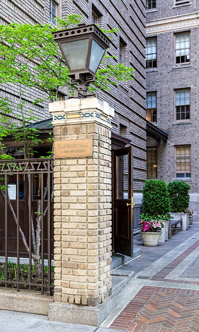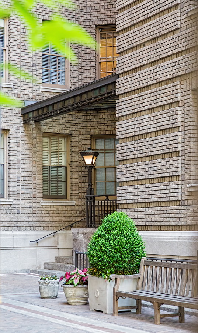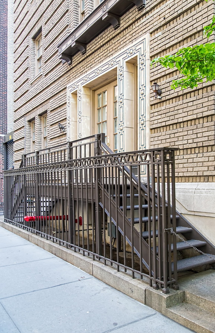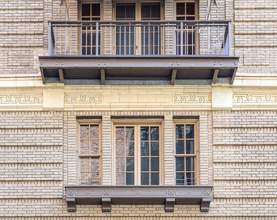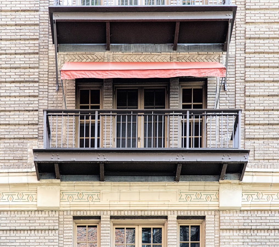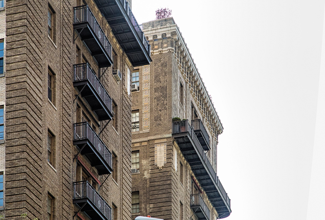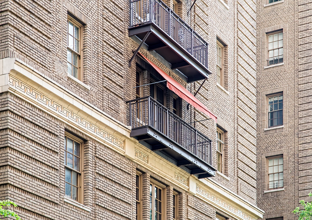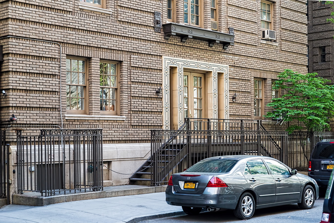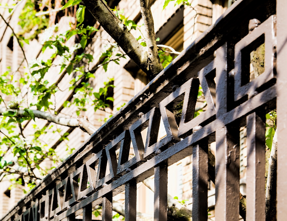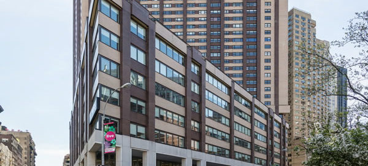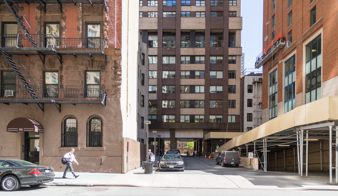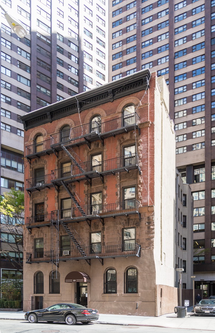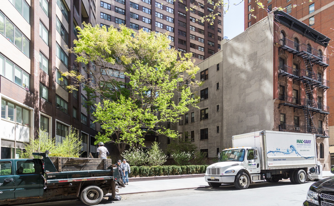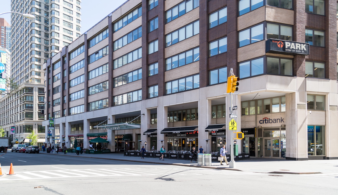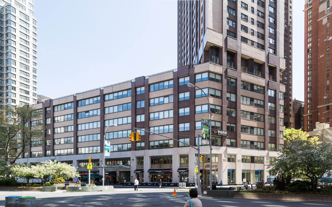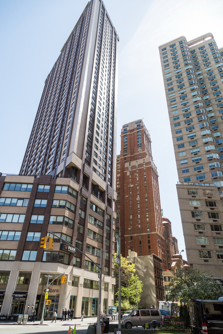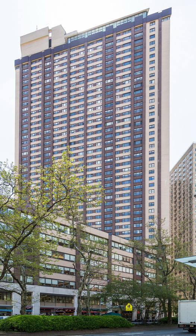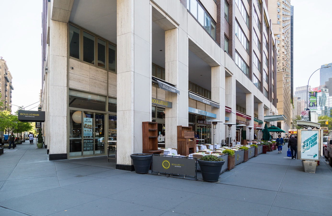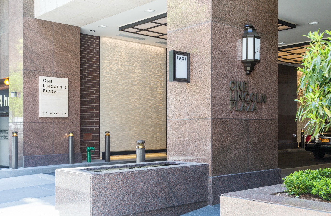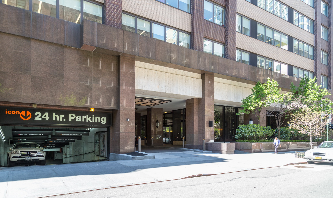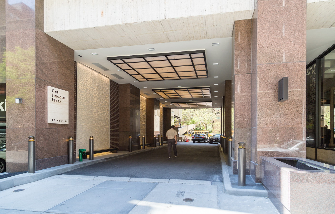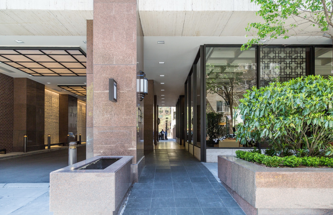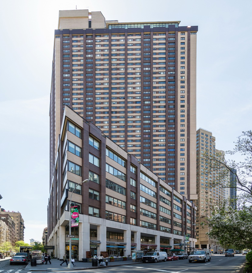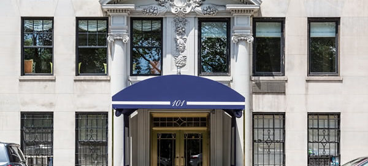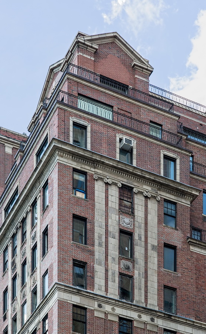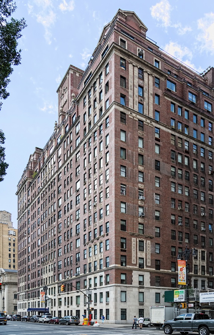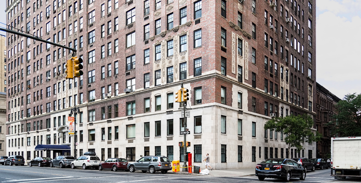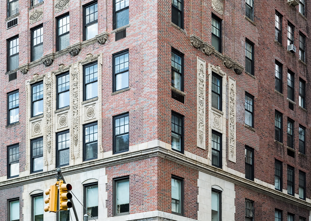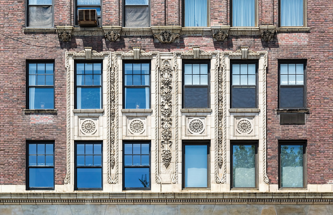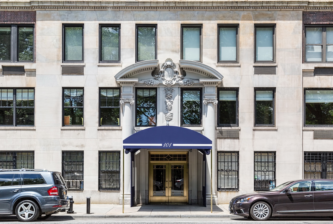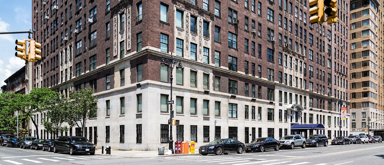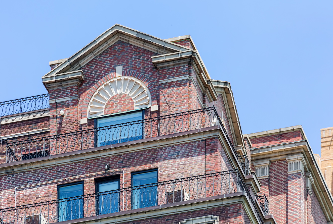65 Central Park West is one of nine Central Park West landmarks* designed by famed Emery Roth. Less dramatic than Roth’s towered San Remo, Beresford, or El Dorado, this Neo-Renaissance co-op is still impressive New York architecture.
The building’s location, across from Tavern on the Green and just a three-block walk from Lincoln Center, is idyllic.
Apartments here are currently listed at between $975,000 and $5.5 million.
* One of the Emery Roth landmarks, Mayflower Hotel (1925), was demolished in 2004 to make way for Robert A.M. Stern’s 15 CPW. Roth’s other Central Park landmarks are still standing. Besides 65 CPW they are (moving uptown): San Remo (1930), Beresford (1929), Alden (1926), 275 CPW (1930), 295 CPW (1940), El Dorado (1931), and Ardsley (1931).
65 Central Park West Vital Statistics
- Location: 65 Central Park West at 66th Street
- Year completed: 1926
- Architect: Emery Roth
- Floors: 16
- Style: Neo-Renaissance
- New York City Landmark: 1990
- National Register of Historic Places: 1982
65 Central Park West Recommended Reading
- Wikipedia entry (Central Park West Historic District)
- Wikipedia entry (Emery Roth)
- NYC Landmarks Preservation Commission designation report
- The New York Times listing
- Condopedia article
- City Realty review
- StreetEasy NY listing (includes floor plans)
- Emporis database
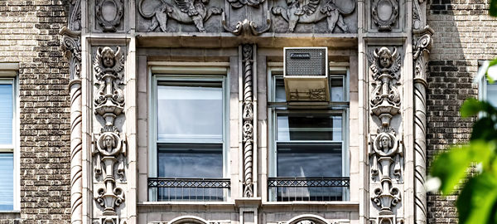
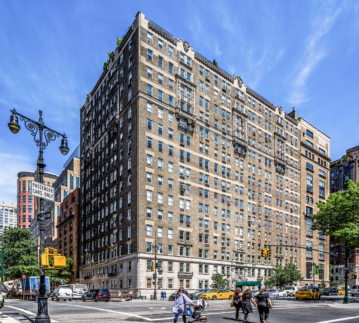
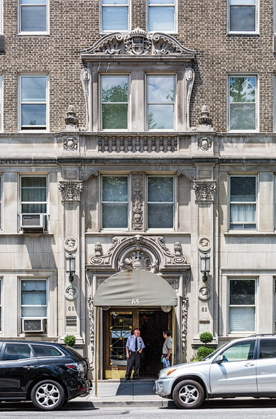
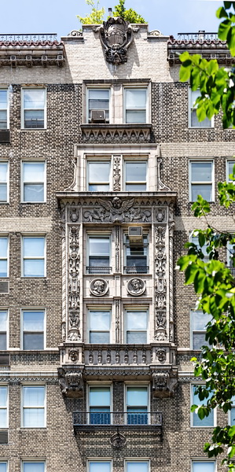
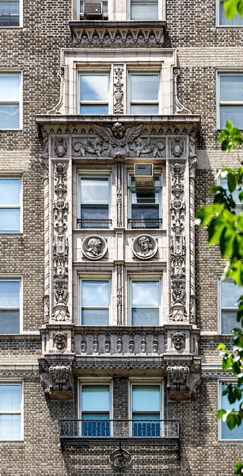
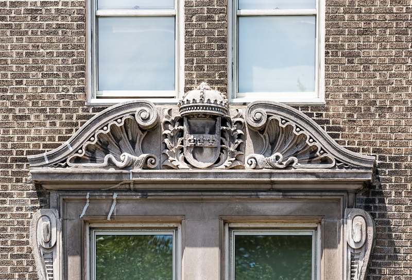
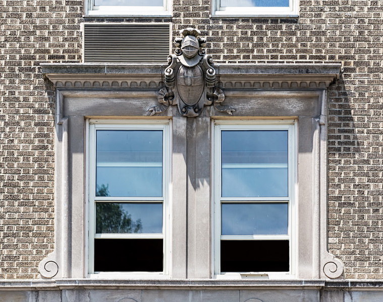
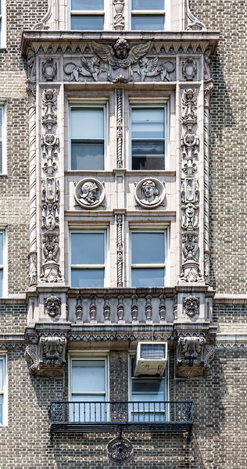
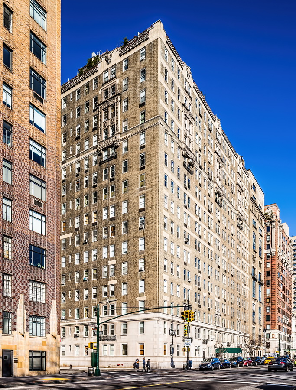
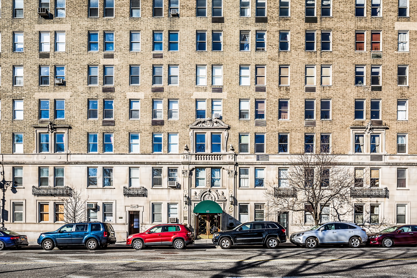
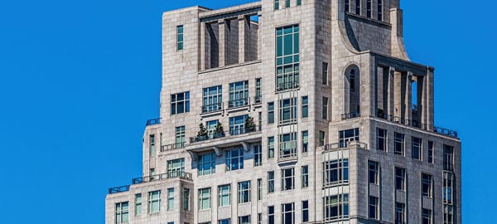
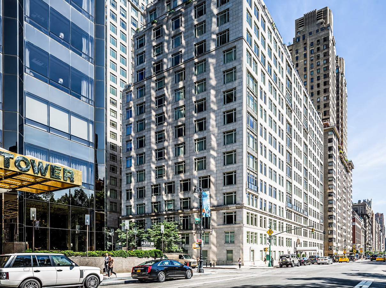
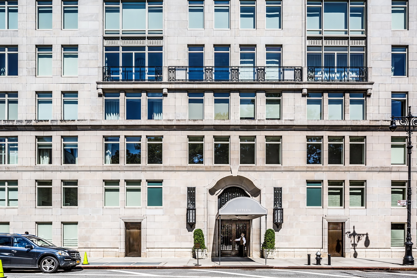
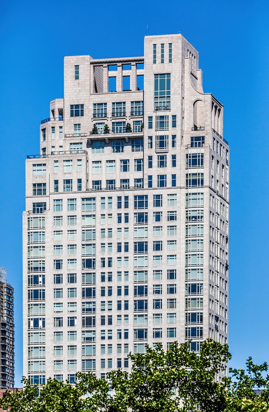
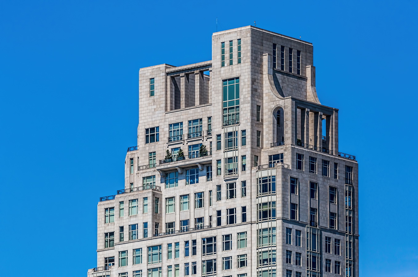
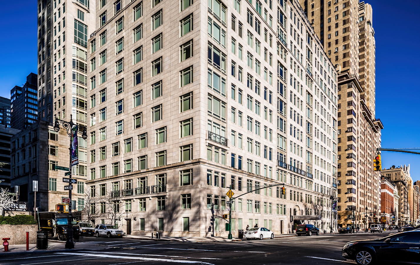
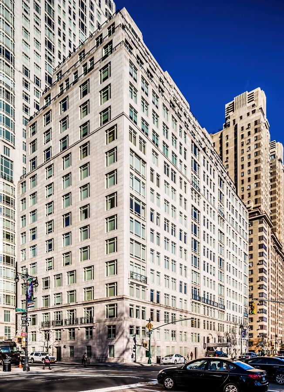
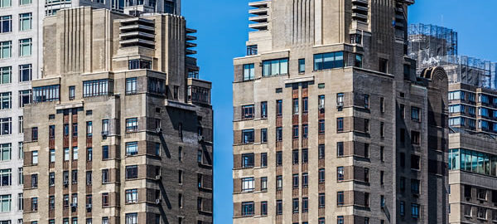
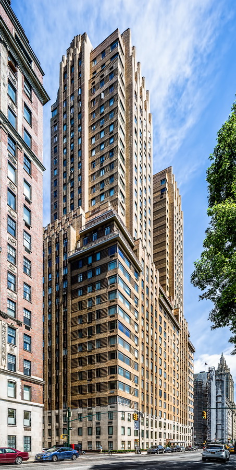
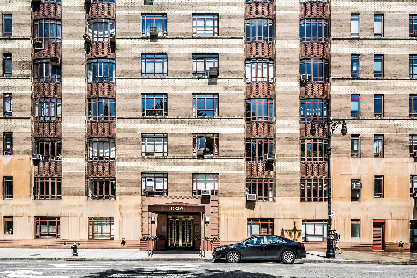
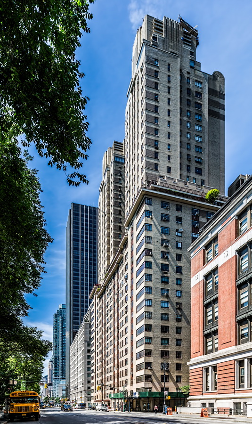
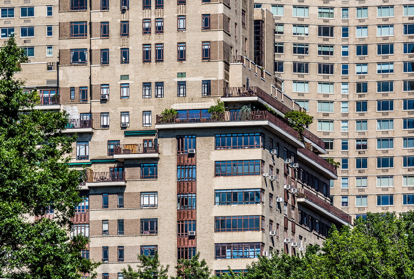
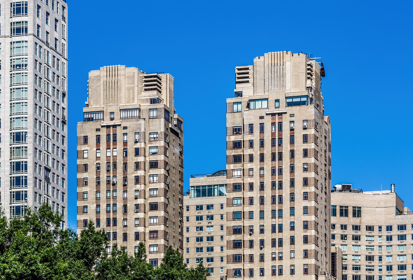
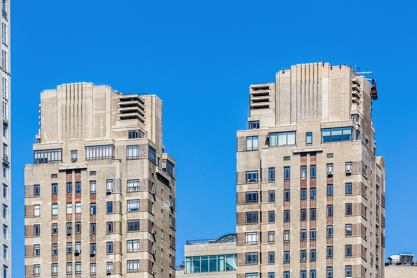
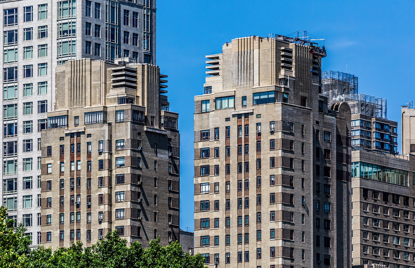
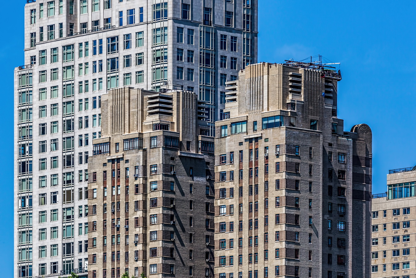
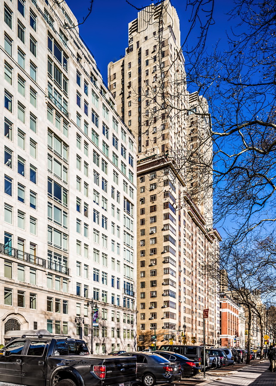
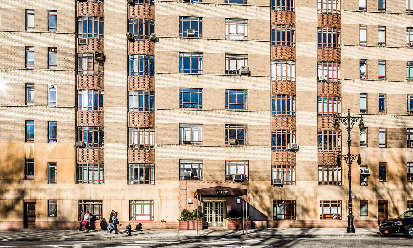
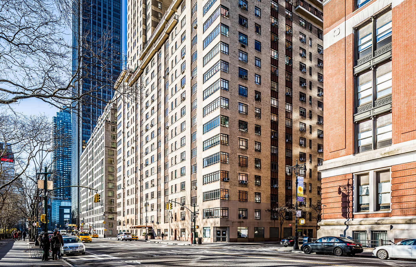
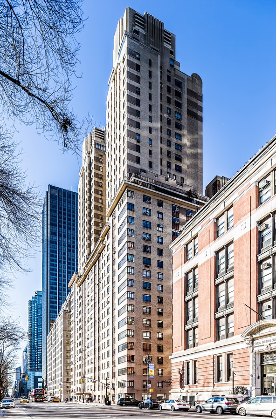
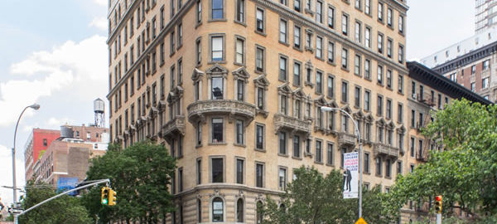
![[Lincoln Center] IMG_1764 [5/31/2012 10:36:51 AM] [Lincoln Center] IMG_1764 [5/31/2012 10:36:51 AM]](https://www.newyorkitecture.com/wp-content/gallery/lincoln-square/img_1764_resize.jpg)
![[Lincoln Center] IMG_1770 [5/31/2012 10:39:11 AM] [Lincoln Center] IMG_1770 [5/31/2012 10:39:11 AM]](https://www.newyorkitecture.com/wp-content/gallery/lincoln-square/img_1770_resize.jpg)
![[Lincoln Center] IMG_2550 [6/8/2012 12:17:28 PM] [Lincoln Center] IMG_2550 [6/8/2012 12:17:28 PM]](https://www.newyorkitecture.com/wp-content/gallery/lincoln-square/img_2550_resize.jpg)
![[Lincoln Center] IMG_2552 [6/8/2012 12:19:23 PM] [Lincoln Center] IMG_2552 [6/8/2012 12:19:23 PM]](https://www.newyorkitecture.com/wp-content/gallery/lincoln-square/img_2552_resize.jpg)
![[Lincoln Center] IMG_2565 [6/8/2012 12:25:15 PM] [Lincoln Center] IMG_2565 [6/8/2012 12:25:15 PM]](https://www.newyorkitecture.com/wp-content/gallery/lincoln-square/img_2565_resize.jpg)
![[Lincoln Center] IMG_2575 [6/8/2012 12:35:39 PM] [Lincoln Center] IMG_2575 [6/8/2012 12:35:39 PM]](https://www.newyorkitecture.com/wp-content/gallery/lincoln-square/img_2575_resize.jpg)
![[Lincoln Center] IMG_2581 [6/8/2012 12:37:36 PM] [Lincoln Center] IMG_2581 [6/8/2012 12:37:36 PM]](https://www.newyorkitecture.com/wp-content/gallery/lincoln-square/img_2581_resize.jpg)
![[Lincoln Center] IMG_2584 [6/8/2012 12:39:03 PM] [Lincoln Center] IMG_2584 [6/8/2012 12:39:03 PM]](https://www.newyorkitecture.com/wp-content/gallery/lincoln-square/img_2584_resize.jpg)
![[Lincoln Center] IMG_2590 [6/8/2012 12:41:08 PM] [Lincoln Center] IMG_2590 [6/8/2012 12:41:08 PM]](https://www.newyorkitecture.com/wp-content/gallery/lincoln-square/img_2590_resize.jpg)
![[Lincoln Center] IMG_2591 [6/8/2012 12:41:39 PM] [Lincoln Center] IMG_2591 [6/8/2012 12:41:39 PM]](https://www.newyorkitecture.com/wp-content/gallery/lincoln-square/img_2591_resize.jpg)
![[Lincoln Center] IMG_2593 [6/8/2012 12:42:09 PM] [Lincoln Center] IMG_2593 [6/8/2012 12:42:09 PM]](https://www.newyorkitecture.com/wp-content/gallery/lincoln-square/img_2593_resize.jpg)
![[Lincoln Center] IMG_2595 [6/8/2012 12:44:17 PM] [Lincoln Center] IMG_2595 [6/8/2012 12:44:17 PM]](https://www.newyorkitecture.com/wp-content/gallery/lincoln-square/img_2595_resize.jpg)
![[Lincoln Center] IMG_2604 [6/8/2012 12:47:52 PM] [Lincoln Center] IMG_2604 [6/8/2012 12:47:52 PM]](https://www.newyorkitecture.com/wp-content/gallery/lincoln-square/img_2604_resize.jpg)
![[Lincoln Center] IMG_2623 [6/8/2012 12:49:34 PM] [Lincoln Center] IMG_2623 [6/8/2012 12:49:34 PM]](https://www.newyorkitecture.com/wp-content/gallery/lincoln-square/img_2623_resize.jpg)
![[Lincoln Center] IMG_2627 [6/8/2012 12:50:39 PM] [Lincoln Center] IMG_2627 [6/8/2012 12:50:39 PM]](https://www.newyorkitecture.com/wp-content/gallery/lincoln-square/img_2627_resize.jpg)
![[Lincoln Center] IMG_2629 [6/8/2012 12:51:07 PM] [Lincoln Center] IMG_2629 [6/8/2012 12:51:07 PM]](https://www.newyorkitecture.com/wp-content/gallery/lincoln-square/img_2629_resize.jpg)
![[Lincoln Center] IMG_2632 [6/8/2012 12:52:32 PM] [Lincoln Center] IMG_2632 [6/8/2012 12:52:32 PM]](https://www.newyorkitecture.com/wp-content/gallery/lincoln-square/img_2632_resize.jpg)
![[Lincoln Center] IMG_2695 [6/8/2012 1:21:16 PM] [Lincoln Center] IMG_2695 [6/8/2012 1:21:16 PM]](https://www.newyorkitecture.com/wp-content/gallery/lincoln-square/img_2695_resize.jpg)
![[Lincoln Center] IMG_2700 [6/8/2012 1:25:40 PM] [Lincoln Center] IMG_2700 [6/8/2012 1:25:40 PM]](https://www.newyorkitecture.com/wp-content/gallery/lincoln-square/img_2700_resize.jpg)
![[Lincoln Center] IMG_2702 [6/8/2012 1:26:18 PM] [Lincoln Center] IMG_2702 [6/8/2012 1:26:18 PM]](https://www.newyorkitecture.com/wp-content/gallery/lincoln-square/img_2702_resize.jpg)
![[Lincoln Center] IMG_2705 [6/8/2012 1:27:41 PM] [Lincoln Center] IMG_2705 [6/8/2012 1:27:41 PM]](https://www.newyorkitecture.com/wp-content/gallery/lincoln-square/img_2705_resize.jpg)
![[Lincoln Center] IMG_2714 [6/8/2012 1:35:01 PM] [Lincoln Center] IMG_2714 [6/8/2012 1:35:01 PM]](https://www.newyorkitecture.com/wp-content/gallery/lincoln-square/img_2714_resize.jpg)
![[Lincoln Center] IMG_2718 [6/8/2012 1:35:54 PM] [Lincoln Center] IMG_2718 [6/8/2012 1:35:54 PM]](https://www.newyorkitecture.com/wp-content/gallery/lincoln-square/img_2718_resize.jpg)
![[Lincoln Center] IMG_2725 [6/8/2012 1:38:47 PM] [Lincoln Center] IMG_2725 [6/8/2012 1:38:47 PM]](https://www.newyorkitecture.com/wp-content/gallery/lincoln-square/img_2725_resize.jpg)
![[Lincoln Center] IMG_2727 [6/8/2012 1:39:10 PM] [Lincoln Center] IMG_2727 [6/8/2012 1:39:10 PM]](https://www.newyorkitecture.com/wp-content/gallery/lincoln-square/img_2727_resize.jpg)
![[Lincoln Center] IMG_2730 [6/8/2012 1:41:22 PM] [Lincoln Center] IMG_2730 [6/8/2012 1:41:22 PM]](https://www.newyorkitecture.com/wp-content/gallery/lincoln-square/img_2730_resize.jpg)
![[Lincoln Center] IMG_2732 [6/8/2012 1:41:43 PM] [Lincoln Center] IMG_2732 [6/8/2012 1:41:43 PM]](https://www.newyorkitecture.com/wp-content/gallery/lincoln-square/img_2732_resize.jpg)
![[Lincoln Center] IMG_2738 [6/8/2012 1:42:27 PM] [Lincoln Center] IMG_2738 [6/8/2012 1:42:27 PM]](https://www.newyorkitecture.com/wp-content/gallery/lincoln-square/img_2738_resize.jpg)
![[Lincoln Center] IMG_2744 [6/8/2012 1:48:28 PM] [Lincoln Center] IMG_2744 [6/8/2012 1:48:28 PM]](https://www.newyorkitecture.com/wp-content/gallery/lincoln-square/img_2744_resize.jpg)
![[Lincoln Center] IMG_2750 [6/8/2012 1:49:49 PM] [Lincoln Center] IMG_2750 [6/8/2012 1:49:49 PM]](https://www.newyorkitecture.com/wp-content/gallery/lincoln-square/img_2750_resize.jpg)
![[Lincoln Center] IMG_2757 [6/8/2012 1:51:08 PM] [Lincoln Center] IMG_2757 [6/8/2012 1:51:08 PM]](https://www.newyorkitecture.com/wp-content/gallery/lincoln-square/img_2757_resize.jpg)
![[Lincoln Center] IMG_2765 [6/8/2012 1:54:48 PM] [Lincoln Center] IMG_2765 [6/8/2012 1:54:48 PM]](https://www.newyorkitecture.com/wp-content/gallery/lincoln-square/img_2765_resize.jpg)
![[Lincoln Center] IMG_2768 [6/8/2012 1:55:43 PM] [Lincoln Center] IMG_2768 [6/8/2012 1:55:43 PM]](https://www.newyorkitecture.com/wp-content/gallery/lincoln-square/img_2768_resize.jpg)
![[Lincoln Center] IMG_2770 [6/8/2012 1:59:33 PM] [Lincoln Center] IMG_2770 [6/8/2012 1:59:33 PM]](https://www.newyorkitecture.com/wp-content/gallery/lincoln-square/img_2770_resize.jpg)
![[Lincoln Center] IMG_2777 [6/8/2012 2:01:37 PM] [Lincoln Center] IMG_2777 [6/8/2012 2:01:37 PM]](https://www.newyorkitecture.com/wp-content/gallery/lincoln-square/img_2777_resize.jpg)
![[Lincoln Center] IMG_2779 [6/8/2012 2:02:09 PM] [Lincoln Center] IMG_2779 [6/8/2012 2:02:09 PM]](https://www.newyorkitecture.com/wp-content/gallery/lincoln-square/img_2779_resize.jpg)
![[Lincoln Center] IMG_2790 [6/8/2012 2:04:16 PM] [Lincoln Center] IMG_2790 [6/8/2012 2:04:16 PM]](https://www.newyorkitecture.com/wp-content/gallery/lincoln-square/img_2790_resize.jpg)
![[Lincoln Center] IMG_2792 [6/8/2012 2:04:46 PM] [Lincoln Center] IMG_2792 [6/8/2012 2:04:46 PM]](https://www.newyorkitecture.com/wp-content/gallery/lincoln-square/img_2792_resize.jpg)
![[Lincoln Center] IMG_2804 [6/8/2012 2:09:54 PM] [Lincoln Center] IMG_2804 [6/8/2012 2:09:54 PM]](https://www.newyorkitecture.com/wp-content/gallery/lincoln-square/img_2804_resize.jpg)
![[Lincoln Center] IMG_2813 [6/8/2012 2:13:00 PM] [Lincoln Center] IMG_2813 [6/8/2012 2:13:00 PM]](https://www.newyorkitecture.com/wp-content/gallery/lincoln-square/img_2813_resize.jpg)
![[Lincoln Center] IMG_2823 [6/8/2012 2:15:48 PM] [Lincoln Center] IMG_2823 [6/8/2012 2:15:48 PM]](https://www.newyorkitecture.com/wp-content/gallery/lincoln-square/img_2823_resize.jpg)
![[Lincoln Center] IMG_2837 [6/8/2012 2:19:50 PM] [Lincoln Center] IMG_2837 [6/8/2012 2:19:50 PM]](https://www.newyorkitecture.com/wp-content/gallery/lincoln-square/img_2837_resize.jpg)
![[Lincoln Center] IMG_2842 [6/8/2012 2:23:33 PM] [Lincoln Center] IMG_2842 [6/8/2012 2:23:33 PM]](https://www.newyorkitecture.com/wp-content/gallery/lincoln-square/img_2842_resize.jpg)
![[Lincoln Center] IMG_2847 [6/8/2012 2:24:14 PM] [Lincoln Center] IMG_2847 [6/8/2012 2:24:14 PM]](https://www.newyorkitecture.com/wp-content/gallery/lincoln-square/img_2847_resize.jpg)
![[Lincoln Center] IMG_2851 [6/8/2012 2:25:24 PM] [Lincoln Center] IMG_2851 [6/8/2012 2:25:24 PM]](https://www.newyorkitecture.com/wp-content/gallery/lincoln-square/img_2851_resize.jpg)
![[Lincoln Center] IMG_2866 [6/8/2012 2:34:28 PM] [Lincoln Center] IMG_2866 [6/8/2012 2:34:28 PM]](https://www.newyorkitecture.com/wp-content/gallery/lincoln-square/img_2866_resize.jpg)
![[Lincoln Center] IMG_2880 [6/8/2012 2:43:52 PM] [Lincoln Center] IMG_2880 [6/8/2012 2:43:52 PM]](https://www.newyorkitecture.com/wp-content/gallery/lincoln-square/img_2880_resize.jpg)
![[Lincoln Center] IMG_2900 [6/8/2012 2:50:15 PM] [Lincoln Center] IMG_2900 [6/8/2012 2:50:15 PM]](https://www.newyorkitecture.com/wp-content/gallery/lincoln-square/img_2900_resize.jpg)
![[Lincoln Center] IMG_2914 [6/8/2012 2:59:19 PM] [Lincoln Center] IMG_2914 [6/8/2012 2:59:19 PM]](https://www.newyorkitecture.com/wp-content/gallery/lincoln-square/img_2914_resize.jpg)
![[Lincoln Center] IMG_2918 [6/8/2012 3:01:34 PM] [Lincoln Center] IMG_2918 [6/8/2012 3:01:34 PM]](https://www.newyorkitecture.com/wp-content/gallery/lincoln-square/img_2918_resize.jpg)
![[Lincoln Center] IMG_2919 [6/8/2012 3:02:03 PM] [Lincoln Center] IMG_2919 [6/8/2012 3:02:03 PM]](https://www.newyorkitecture.com/wp-content/gallery/lincoln-square/img_2919_resize.jpg)
![[Lincoln Center] IMG_2922 [6/8/2012 3:06:31 PM] [Lincoln Center] IMG_2922 [6/8/2012 3:06:31 PM]](https://www.newyorkitecture.com/wp-content/gallery/lincoln-square/img_2922_resize.jpg)
![[Lincoln Center] IMG_2943 [6/8/2012 3:19:56 PM] [Lincoln Center] IMG_2943 [6/8/2012 3:19:56 PM]](https://www.newyorkitecture.com/wp-content/gallery/lincoln-square/img_2943_resize.jpg)
![[Lincoln Center] IMG_2949 [6/8/2012 3:20:53 PM] [Lincoln Center] IMG_2949 [6/8/2012 3:20:53 PM]](https://www.newyorkitecture.com/wp-content/gallery/lincoln-square/img_2949_resize.jpg)
![[Lincoln Center] IMG_2952 [6/8/2012 3:21:25 PM] [Lincoln Center] IMG_2952 [6/8/2012 3:21:25 PM]](https://www.newyorkitecture.com/wp-content/gallery/lincoln-square/img_2952_resize.jpg)
![[Lincoln Center] IMG_2961 [6/8/2012 3:22:40 PM] [Lincoln Center] IMG_2961 [6/8/2012 3:22:40 PM]](https://www.newyorkitecture.com/wp-content/gallery/lincoln-square/img_2961_resize.jpg)
![[Lincoln Center] IMG_2966 [6/8/2012 3:24:33 PM] [Lincoln Center] IMG_2966 [6/8/2012 3:24:33 PM]](https://www.newyorkitecture.com/wp-content/gallery/lincoln-square/img_2966_resize.jpg)
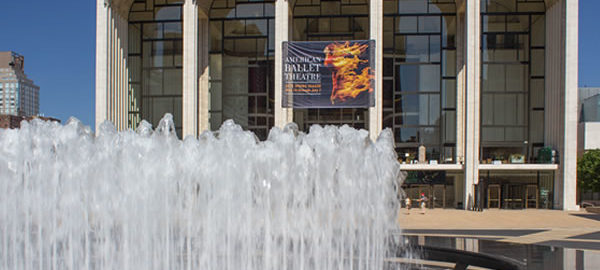
![[Lincoln Center] IMG_2633 [6/8/2012 12:54:00 PM] [Lincoln Center] IMG_2633 [6/8/2012 12:54:00 PM]](https://www.newyorkitecture.com/wp-content/gallery/lincoln-center/img_2633_resize.jpg)
![[Lincoln Center] IMG_2904_resize [6/8/2012 2:54:39 PM] [Lincoln Center] IMG_2904_resize [6/8/2012 2:54:39 PM]](https://www.newyorkitecture.com/wp-content/gallery/lincoln-center/img_2904_resize.jpg)
![[Lincoln Center] IMG_2895_resize [6/8/2012 2:49:05 PM] [Lincoln Center] IMG_2895_resize [6/8/2012 2:49:05 PM]](https://www.newyorkitecture.com/wp-content/gallery/lincoln-center/img_2895_resize.jpg)
![[Lincoln Center] IMG_2889_resize [6/8/2012 2:48:35 PM] [Lincoln Center] IMG_2889_resize [6/8/2012 2:48:35 PM]](https://www.newyorkitecture.com/wp-content/gallery/lincoln-center/img_2889_resize.jpg)
![[Lincoln Center] IMG_2861_resize [6/8/2012 2:32:40 PM] [Lincoln Center] IMG_2861_resize [6/8/2012 2:32:40 PM]](https://www.newyorkitecture.com/wp-content/gallery/lincoln-center/img_2861_resize.jpg)
![[Lincoln Center] IMG_2692_resize [6/8/2012 1:13:30 PM] [Lincoln Center] IMG_2692_resize [6/8/2012 1:13:30 PM]](https://www.newyorkitecture.com/wp-content/gallery/lincoln-center/img_2692_resize.jpg)
![[Lincoln Center] IMG_2687_resize [6/8/2012 1:11:37 PM] [Lincoln Center] IMG_2687_resize [6/8/2012 1:11:37 PM]](https://www.newyorkitecture.com/wp-content/gallery/lincoln-center/img_2687_resize.jpg)
![[Lincoln Center] IMG_2682_resize [6/8/2012 1:10:38 PM] [Lincoln Center] IMG_2682_resize [6/8/2012 1:10:38 PM]](https://www.newyorkitecture.com/wp-content/gallery/lincoln-center/img_2682_resize.jpg)
![[Lincoln Center] IMG_2675_resize [6/8/2012 1:06:32 PM] [Lincoln Center] IMG_2675_resize [6/8/2012 1:06:32 PM]](https://www.newyorkitecture.com/wp-content/gallery/lincoln-center/img_2675_resize.jpg)
![[Lincoln Center] IMG_2669_resize [6/8/2012 1:04:13 PM] [Lincoln Center] IMG_2669_resize [6/8/2012 1:04:13 PM]](https://www.newyorkitecture.com/wp-content/gallery/lincoln-center/img_2669_resize.jpg)
![[Lincoln Center] IMG_2660_resize [6/8/2012 1:01:28 PM] [Lincoln Center] IMG_2660_resize [6/8/2012 1:01:28 PM]](https://www.newyorkitecture.com/wp-content/gallery/lincoln-center/img_2660_resize.jpg)
![[Lincoln Center] IMG_2657_resize [6/8/2012 1:00:24 PM] [Lincoln Center] IMG_2657_resize [6/8/2012 1:00:24 PM]](https://www.newyorkitecture.com/wp-content/gallery/lincoln-center/img_2657_resize.jpg)
![[Lincoln Center] IMG_2656_resize [6/8/2012 1:00:13 PM] [Lincoln Center] IMG_2656_resize [6/8/2012 1:00:13 PM]](https://www.newyorkitecture.com/wp-content/gallery/lincoln-center/img_2656_resize.jpg)
![[Lincoln Center] IMG_2649_resize [6/8/2012 12:59:04 PM] [Lincoln Center] IMG_2649_resize [6/8/2012 12:59:04 PM]](https://www.newyorkitecture.com/wp-content/gallery/lincoln-center/img_2649_resize.jpg)
![[Lincoln Center] IMG_2639_resize [6/8/2012 12:56:59 PM] [Lincoln Center] IMG_2639_resize [6/8/2012 12:56:59 PM]](https://www.newyorkitecture.com/wp-content/gallery/lincoln-center/img_2639_resize.jpg)
![[Lincoln Center] IMG_1644_resize [5/31/2012 9:51:49 AM] [Lincoln Center] IMG_1644_resize [5/31/2012 9:51:49 AM]](https://www.newyorkitecture.com/wp-content/gallery/lincoln-center/img_1644_resize.jpg)
![[Lincoln Center] IMG_2570_resize [6/8/2012 12:30:48 PM] [Lincoln Center] IMG_2570_resize [6/8/2012 12:30:48 PM]](https://www.newyorkitecture.com/wp-content/gallery/lincoln-center/img_2570_resize.jpg)
![[Lincoln Center] IMG_1759_resize [5/31/2012 10:31:51 AM] [Lincoln Center] IMG_1759_resize [5/31/2012 10:31:51 AM]](https://www.newyorkitecture.com/wp-content/gallery/lincoln-center/img_1759_resize.jpg)
![[Lincoln Center] IMG_1748_resize [5/31/2012 10:28:56 AM] [Lincoln Center] IMG_1748_resize [5/31/2012 10:28:56 AM]](https://www.newyorkitecture.com/wp-content/gallery/lincoln-center/img_1748_resize.jpg)
![[Lincoln Center] IMG_1742_resize [5/31/2012 10:26:19 AM] [Lincoln Center] IMG_1742_resize [5/31/2012 10:26:19 AM]](https://www.newyorkitecture.com/wp-content/gallery/lincoln-center/img_1742_resize.jpg)
![[Lincoln Center] IMG_1736_resize [5/31/2012 10:22:00 AM] [Lincoln Center] IMG_1736_resize [5/31/2012 10:22:00 AM]](https://www.newyorkitecture.com/wp-content/gallery/lincoln-center/img_1736_resize.jpg)
![[Lincoln Center] IMG_1731_resize [5/31/2012 10:19:53 AM] [Lincoln Center] IMG_1731_resize [5/31/2012 10:19:53 AM]](https://www.newyorkitecture.com/wp-content/gallery/lincoln-center/img_1731_resize.jpg)
![[Lincoln Center] IMG_1699_resize [5/31/2012 10:15:02 AM] [Lincoln Center] IMG_1699_resize [5/31/2012 10:15:02 AM]](https://www.newyorkitecture.com/wp-content/gallery/lincoln-center/img_1699_resize.jpg)
![[Lincoln Center] IMG_1696_resize [5/31/2012 10:14:50 AM] [Lincoln Center] IMG_1696_resize [5/31/2012 10:14:50 AM]](https://www.newyorkitecture.com/wp-content/gallery/lincoln-center/img_1696_resize.jpg)
![[Lincoln Center] IMG_1667_resize [5/31/2012 10:06:49 AM] [Lincoln Center] IMG_1667_resize [5/31/2012 10:06:49 AM]](https://www.newyorkitecture.com/wp-content/gallery/lincoln-center/img_1667_resize.jpg)
![[Lincoln Center] IMG_1660_resize [5/31/2012 10:00:57 AM] [Lincoln Center] IMG_1660_resize [5/31/2012 10:00:57 AM]](https://www.newyorkitecture.com/wp-content/gallery/lincoln-center/img_1660_resize.jpg)
![[Lincoln Center] IMG_1659_resize [5/31/2012 9:59:39 AM] [Lincoln Center] IMG_1659_resize [5/31/2012 9:59:39 AM]](https://www.newyorkitecture.com/wp-content/gallery/lincoln-center/img_1659_resize.jpg)
![[Lincoln Center] IMG_1655_resize [5/31/2012 9:58:28 AM] [Lincoln Center] IMG_1655_resize [5/31/2012 9:58:28 AM]](https://www.newyorkitecture.com/wp-content/gallery/lincoln-center/img_1655_resize.jpg)
![[Lincoln Center] IMG_1652_resize [5/31/2012 9:57:25 AM] [Lincoln Center] IMG_1652_resize [5/31/2012 9:57:25 AM]](https://www.newyorkitecture.com/wp-content/gallery/lincoln-center/img_1652_resize.jpg)
![[Lincoln Center] IMG_1645_resize [5/31/2012 9:51:57 AM] [Lincoln Center] IMG_1645_resize [5/31/2012 9:51:57 AM]](https://www.newyorkitecture.com/wp-content/gallery/lincoln-center/img_1645_resize.jpg)
