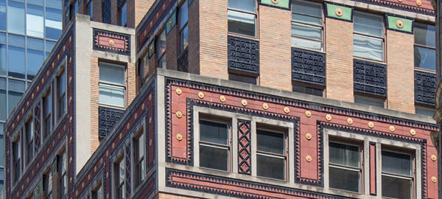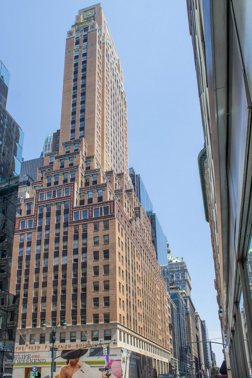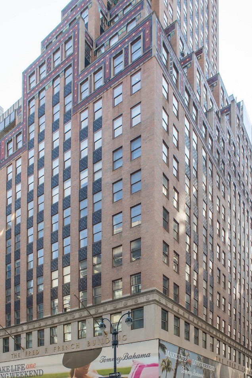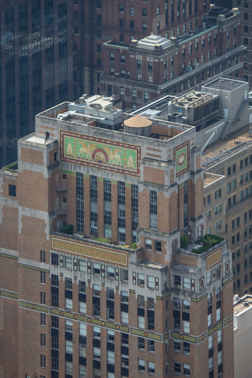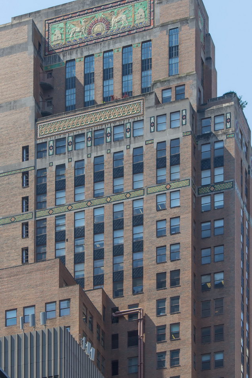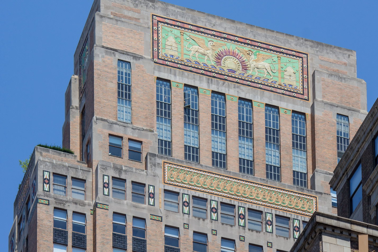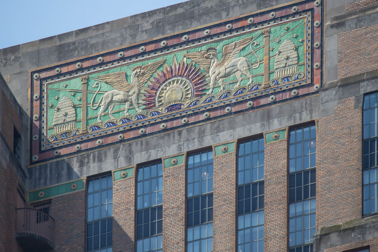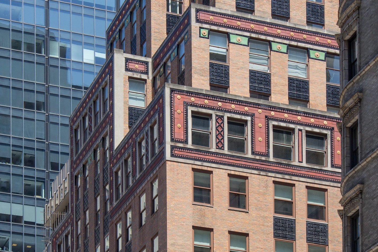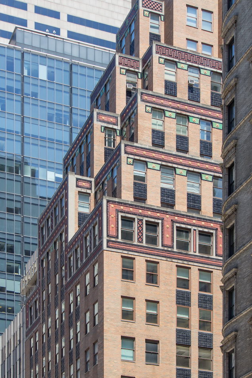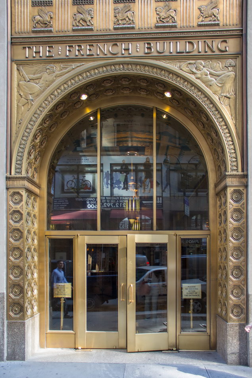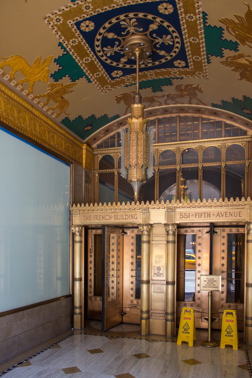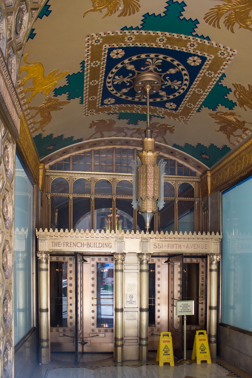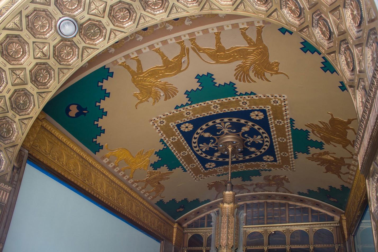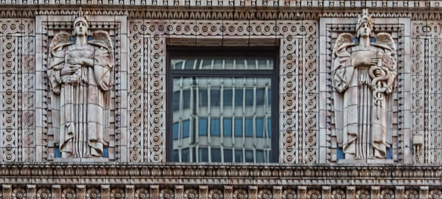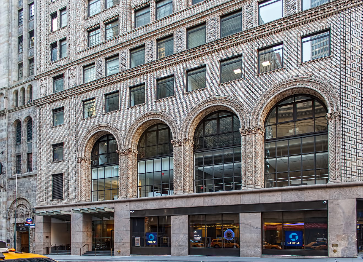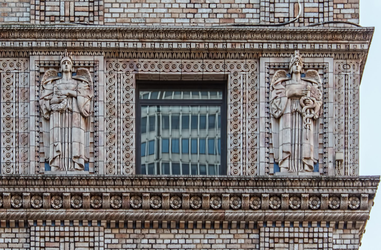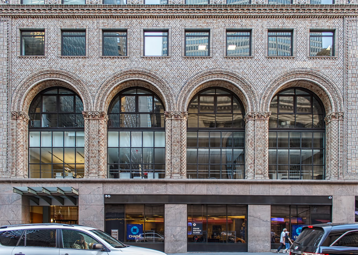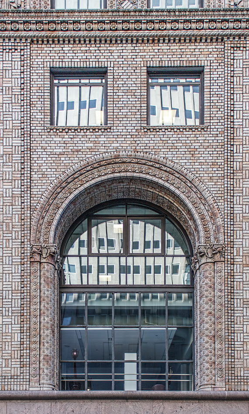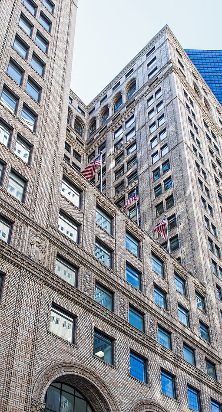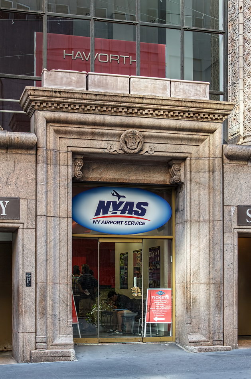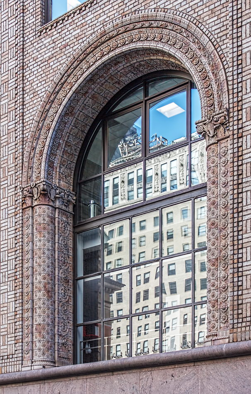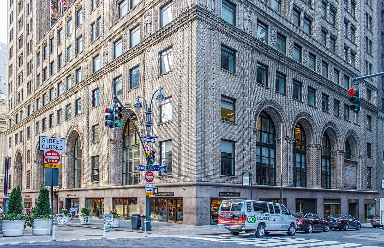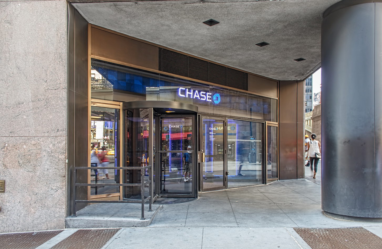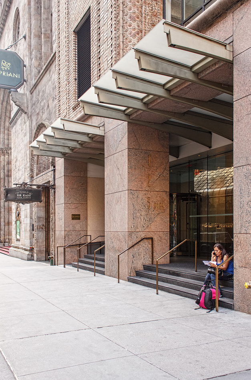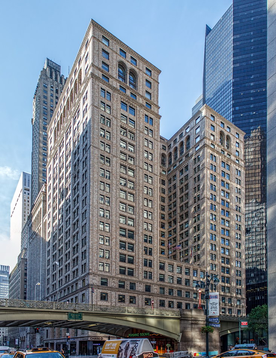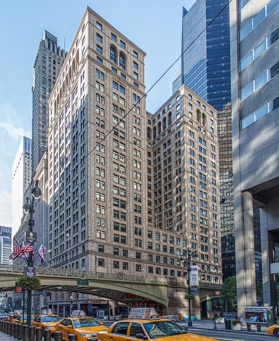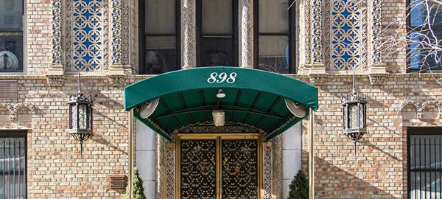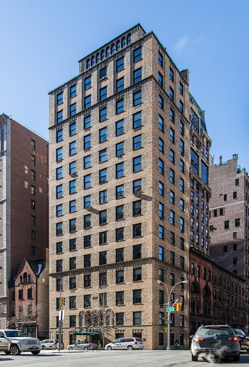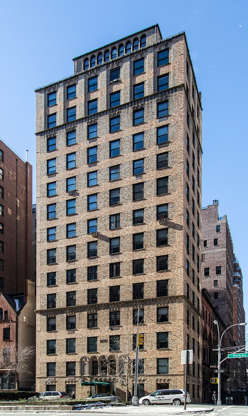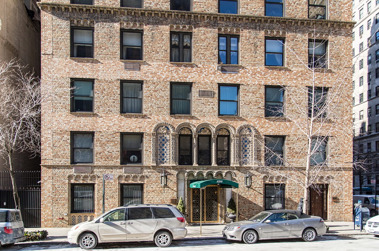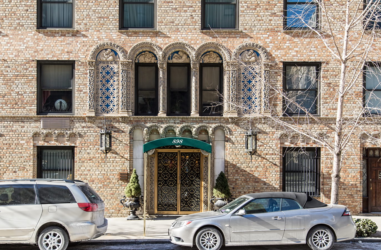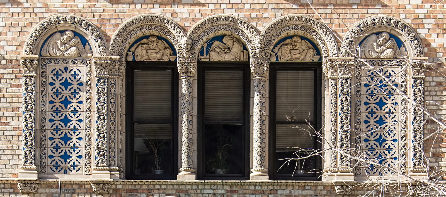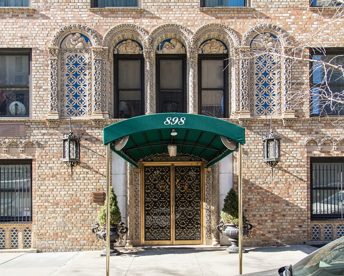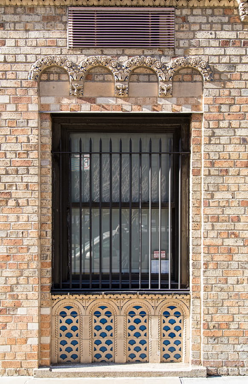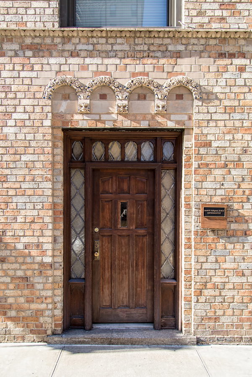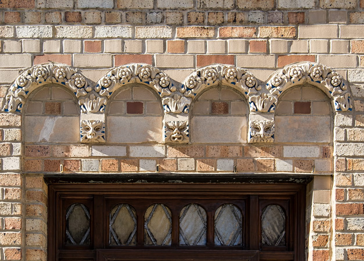The Fred F. French building was constructed in 1926-27 as headquarters of real estate developer Frederick Fillmore French (who built Tudor City, among other projects). French’s own architect, H. Douglas Ives, collaborated with John Sloan (Sloan & Robertson) to create the Art Deco-cum-Babylonian design. Setbacks are outlined in colorful terra cotta; the massive top panels are of faience, a more expensive glazed version.
The building’s lobby and Fifth Avenue vestibule are small but stunning for their rich colors and gilding. At this writing (August 2012) the ground floor retail space is being renovated for a Tommy Bahama store – one hopes that the storefronts will be in character with the building. The 38-floor French Building was added to the National Register of Historic Places in 2004 and became a New York City landmark in 1986.
Sad Admission Department: For many years, I worked one block away from this building and never noticed it.
Fred F. French Building Vital Statistics
- Location: 551 Fifth Avenue at E 45th Street
- Year completed: 1927
- Architect: H. Douglas Ives and John Sloan
- Floors: 38
- Style: Art Deco
- New York City Landmark: 1986
- National Register of Historic Places: 2004
Fred F. French Building Suggested Reading
- Wikipedia entry
- NYC Landmarks Preservation Commission designation report
- The City Review
- Curbed.com
- Emporis.com
