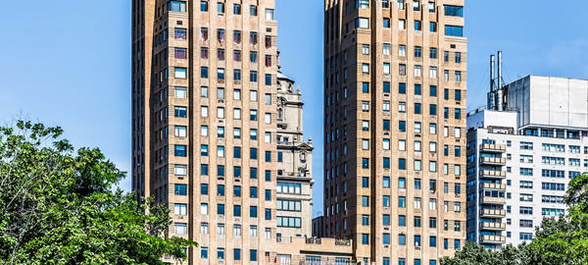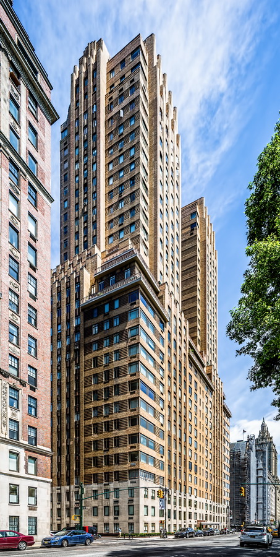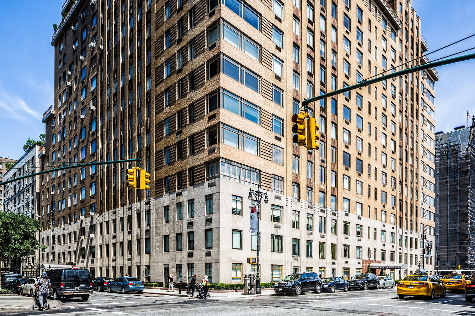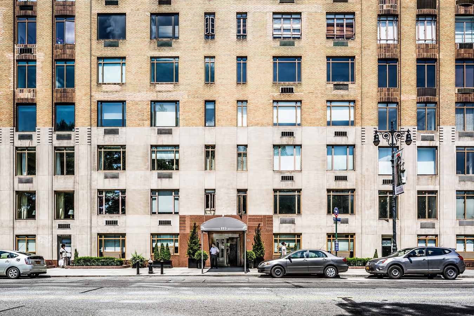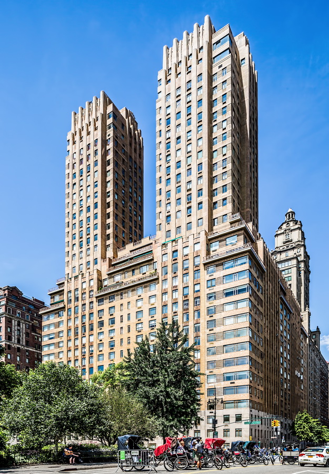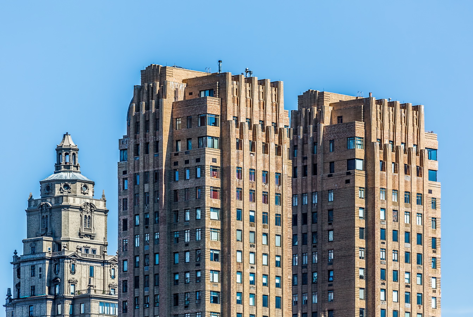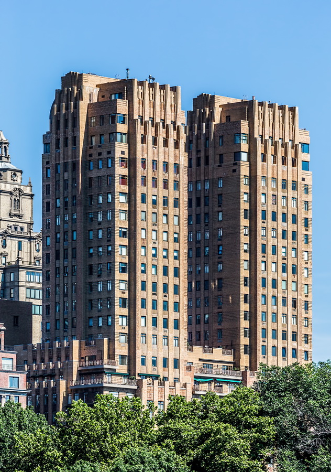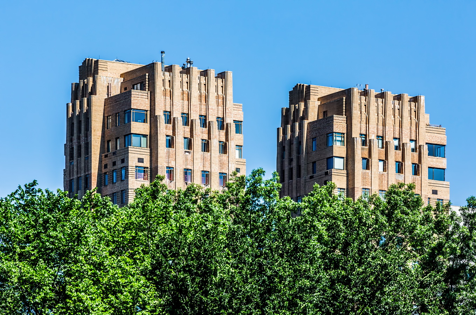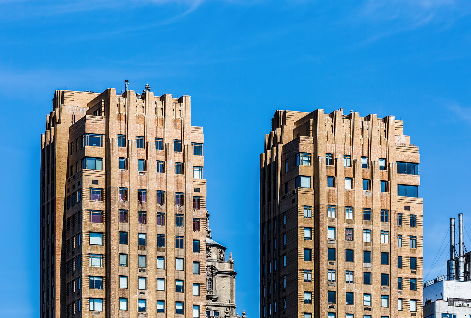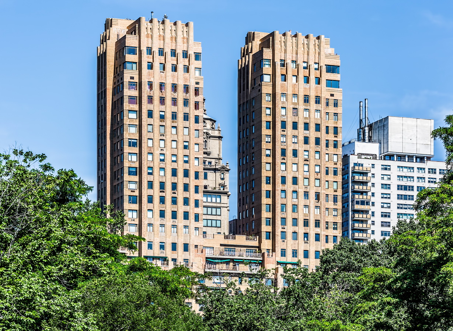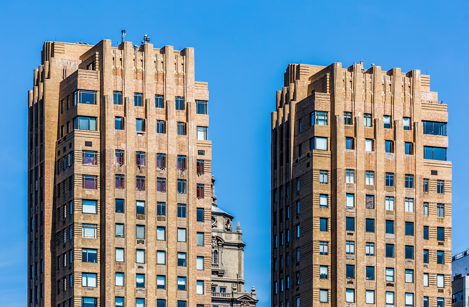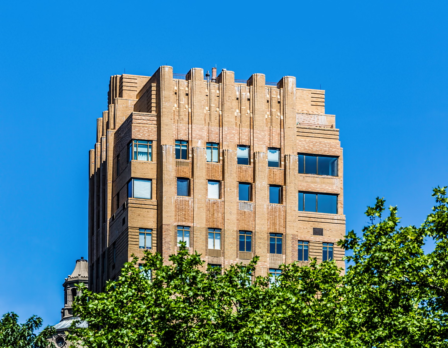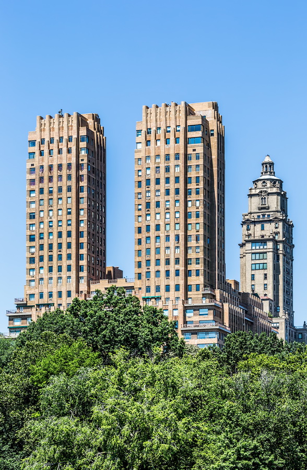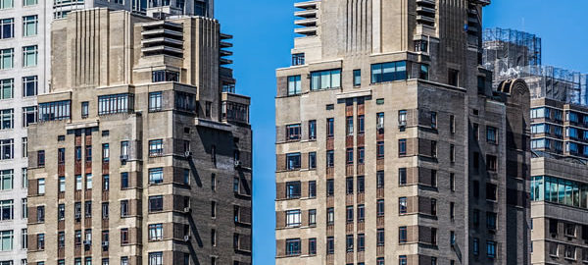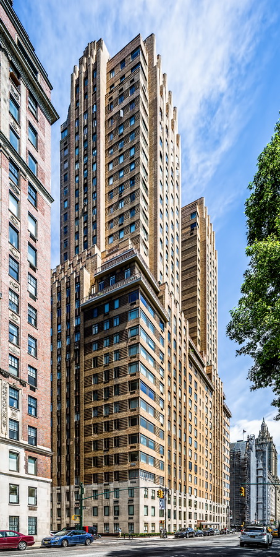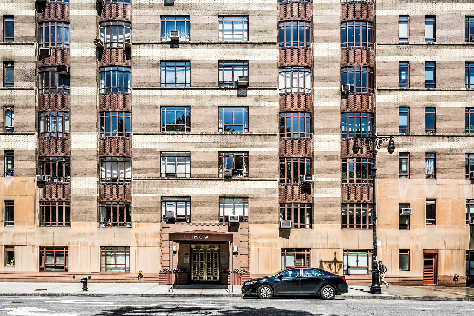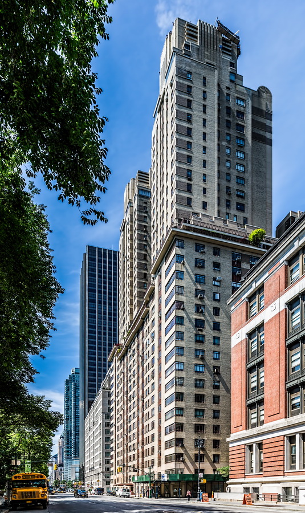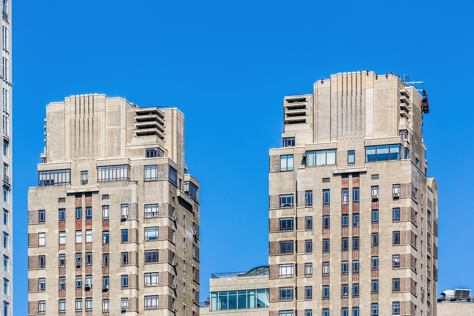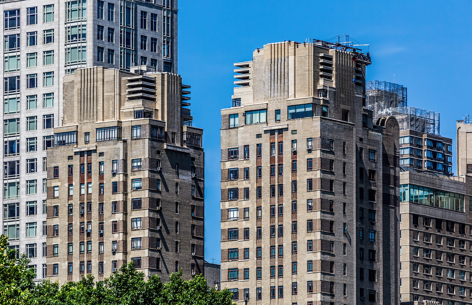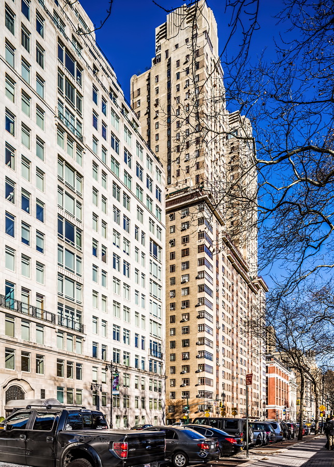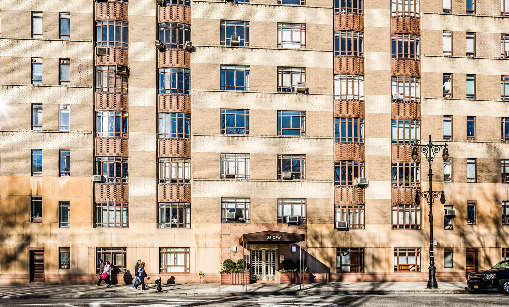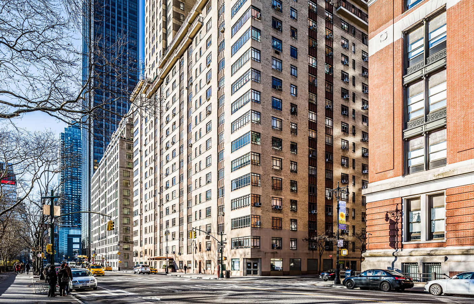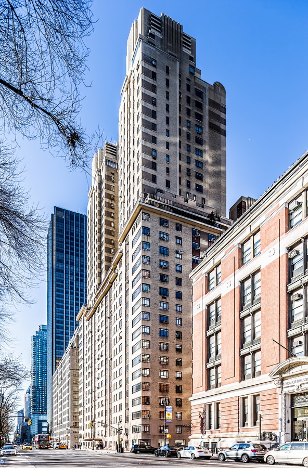The Majestic Apartments, like sister building The Century, is a scaled-down version of Irwin Chanin’s original concept. Nonetheless, it is a New York architectural landmark for its Art Deco style – simultaneously bold and austere.
According to the NYC Landmarks Preservation Commission (LPC), Chanin envisioned a 45-story full-service apartment hotel for the site. The single-tower design was to replace the Hotel Majestic of 1894. The stock market crash changed all that; The Majestic became a twin-towered 32-story apartment house. Chanin’s “experimental” use of Art Deco in a residential context was stripped to its essentials, relying almost entirely on economic brickwork for ornamentation.
The design contrasts with even his own Art Deco commercial design, the 1929 Chanin Building. The office tower employed marble, bronze and terra cotta ornamentation of the base and tower. (Although the Chanin Building was designed by the Sloan & Robertson firm, Chanin supervised the exterior detailing, the LPC said.)
The Majestic’s cantilevered steel frame was an important innovation, which made wraparound “solaria” windows possible.
The building became a cooperative in 1958.
The Majestic Vital Statistics
- Location: 115 Central Park West between W 71st and W 72nd Streets
- Year completed: 1931
- Architect: Irwin Chanin
- Floors: 32
- Style: Art Deco
- New York City Landmark: 1988 (individual), 1990 (Upper West Side/Central Park West Historic District)
- National Register of Historic Places: 1982
The Majestic Recommended Reading
- Wikipedia entry
- NYC Landmarks Preservation Commission designation report
- The New York Times Streetscapes | The Majestic | Where the Name Says It All (August 12, 2007)
- The New York Times Streetscapes/The Beresford, the San Remo, the Majestic, the El Dorado, the Century; Namesake Precursors of Central Park West’s Towers (September 14, 1997)
- Street Easy NY listing (includes floor plans)
- City Realty review
- The City Review | Upper West Side Book
- Emporis database
- Luxury Apartment Houses of Manhattan: An Illustrated History (Dover Architecture)
- New York’s Fabulous Luxury Apartments: With Original Floor Plans from the Dakota, River House, Olympic Tower and Other Great Buildings
