These NYC landmarks celebrate their Landmarks Preservation Commission designation anniversaries in January
| Type |
Borough |
Day |
Year |
Landmark |
Built |
Architect(s) |
Style |
Link |
| HD |
M |
3 |
1984 |
West End Collegiate Historic District |
|
|
|
[pdf] |
| I |
M |
5 |
1988 |
Ed Sullivan Theater (Originally Hammerstein’s Theater), first floor interior |
1927 |
Herbert J. Krapp |
Gothic |
[pdf] |
| I |
M |
5 |
1988 |
Winter Garden Theater, first floor interior |
1885 |
W. Albert Swasey; Herbert J. Krapp; Francesca Russo |
N/A |
[pdf] |
| I |
M |
5 |
1993 |
Mount Morris Bank Building (Later the Corn Exchange Bank, Mount Morris Branch) |
1883 |
Lamb & Rich, Frank A. Rooke |
Romanesque Revival |
[pdf] |
| I |
M |
5 |
1993 |
Washington Apartments |
1883 |
Mortimer C. Merritt |
Queen Anne |
[pdf] |
| I |
M |
5 |
1993 |
(Former) Century Association Building |
1869 |
Gambrill & Richardson |
neo-Grec |
[pdf] |
| I |
M |
8 |
1991 |
The Diller Residence |
1899 |
Gilbert A. Schellenger |
Renaissance Revival |
[pdf] |
| I |
M |
8 |
1991 |
The Kleeberg Residence |
1896 |
C.P.H. Gilbert |
Renaissance Revival |
[pdf] |
| I |
M |
8 |
1991 |
The Prentiss Residence |
1899 |
C.P.H. Gilbert |
Renaissance Revival |
[pdf] |
| I |
M |
8 |
1991 |
The Sutphen Residence |
1901 |
C.P.H. Gilbert |
Renaissance Revival |
[pdf] |
| I |
Q |
8 |
1991 |
Flushing High School |
1912 |
C.B.J. Snyder |
Gothic |
[pdf] |
| I |
BX |
8 |
2002 |
Begrisch Hall at Bronx Community College |
1956 |
Marcel Breuer & Associates |
Postmodern |
[pdf] |
| I |
B |
9 |
1979 |
Flatbush Dutch Reformed Church Parsonage |
1853 |
UNKNOWN |
Greek Revival |
[pdf] |
| I |
M |
9 |
1979 |
United States Custom House (interior) |
1907 |
Cass Gilbert |
Beaux Arts |
[pdf] |
| I |
B |
10 |
1978 |
Public School 111 |
1867 |
Samuel B. Leonard, James W. Naughton |
Romanesque Revival |
[pdf] |
| I |
BX |
10 |
1978 |
Bartow-Pell Mansion, Expanded Landmark Site |
1842 |
UNKNOWN |
Greek Revival |
[pdf] |
| I |
BX |
10 |
1978 |
Public School 15 |
1877 |
Simon Williams |
N/A |
[pdf] |
| I |
M |
10 |
1978 |
Public School 9 Annex |
1895 |
James W. Naughton |
Romanesque Revival |
[pdf] |
| HD |
BX |
10 |
2006 |
Fieldston Historic District |
|
|
|
[pdf] |
| I |
BX |
11 |
1967 |
Christ Church |
1866 |
Richard Upjohn & Son |
Victorian Gothic |
[pdf] |
| I |
BX |
11 |
1967 |
Rainey Memorial Gates |
1934 |
Charles A. Platt |
Art Deco |
[pdf] |
| I |
M |
11 |
1967 |
America-Israel Cultural Foundation (formerly the William H. Moore House) |
1898 |
McKim, Mead & White |
Renaissance Revival |
[pdf] |
| I |
M |
11 |
1967 |
Bouwerie Lane Theatre (originally the Bond Street Savings Bank) |
1873 |
Henry Engelbert, Steven Harris Architects |
French Second Empire |
[pdf] |
| I |
M |
11 |
1967 |
Marble Collegiate Reformed Church |
1851 |
Samuel A. Warner |
Mixed |
[pdf] |
| I |
M |
11 |
1967 |
New York Public Library |
1898 |
Carrere & Hastings; Davis Brody Bond; WJE Engineers and Architects |
Beaux Arts |
[pdf] |
| I |
M |
11 |
1967 |
The Century Association |
1889 |
McKim, Mead & White; Jan Hird Pokorny |
Renaissance Revival |
[pdf] |
| I |
M |
11 |
1967 |
The Harvard Club of NYC |
1893 |
McKim, Mead & White; Henry Cobb; Davis Brody Bond |
Georgian |
[pdf] |
| I |
M |
11 |
1967 |
The University Club |
1897 |
McKim, Mead & White; Peter Gisolfi Architects |
Renaissance Revival |
[pdf] |
| I |
M |
11 |
1967 |
West End Collegiate Church and Collegiate School |
1892 |
Robert W. Gibson |
Dutch/Flemish Renaissance |
[pdf] |
| I |
B |
11 |
1977 |
Saint George’s Protestant Episcopal Church |
1886 |
Richard M. Upjohn |
Gothic |
[pdf] |
| I |
M |
11 |
1977 |
Barbara Rutherford Hatch Residence |
1917 |
Frederick J. Sterner |
Spanish Colonial/Italian Renaissance |
[pdf] |
| I |
M |
11 |
1977 |
Henry T. Sloane Residence |
1894 |
Carrere & Hastings; RBSD Architects |
Beaux Arts |
[pdf] |
| I |
M |
11 |
1977 |
Oliver Gould Jennings Residence |
1898 |
Flagg & Chambers; RSBD Architects |
Beaux Arts |
[pdf] |
| I |
Q |
11 |
1977 |
Prospect Cemetery |
1668 |
N/A |
N/A |
[pdf] |
| I |
Q |
11 |
1977 |
Allen-Beville House |
1848 |
UNKNOWN |
Greek Revival |
[pdf] |
| I |
B |
11 |
2011 |
Childs Restaurant Building |
1917 |
John C. Westervelt |
Spanish Revival |
[pdf] |
| I |
M |
11 |
2011 |
Haskin & Sells Building |
1912 |
Frederick C. Zobel |
Renaissance |
[pdf] |
| I |
M |
12 |
1999 |
Nicholas C. and Agnes Benziger House |
1890 |
William Schickel |
Medieval |
[pdf] |
| I |
BX |
12 |
2010 |
(Former) Dollar Savings Bank |
1919 |
Renwick, Aspinwall & Tucker |
neo-Classical |
[pdf] |
| I |
M |
12 |
2010 |
311 Broadway Building |
1856 |
UNKNOWN |
Renaissance Revival |
[pdf] |
| I |
M |
12 |
2010 |
West Park Presbyterian Church |
1883 |
Leopold Eidlitz; Henry Kilburn; Ludlow & Peabody |
Romanesque Revival |
[pdf] |
| I |
Q |
12 |
2010 |
Public School 66 (Formerly the Brooklyn Hills School, Later the Oxford School, Now the Jacqueline Kennedy Onassis School) |
1898 |
Harry S. Chambers; C.B.J. Snyder |
Romanesque, Queen Anne |
[pdf] |
| I |
Q |
12 |
2010 |
Ridgewood Theater Building |
1916 |
Thomas W. Lamb |
Beaux Arts |
[pdf] |
| I |
S |
12 |
2010 |
Mary and David Burgher House |
1844 |
UNKNOWN |
Greek Revival |
[pdf] |
| I |
B |
13 |
1998 |
New Utrecht Reformed Dutch Church Cemetery |
1653 |
N/A |
N/A |
[pdf] |
| I |
B |
13 |
1998 |
New Utrecht Reformed Dutch Church, Expanded Landmark Site, and Parish House |
1828 |
Lawrence B. Volk |
Romanesque Revival |
[pdf] |
| I |
B |
13 |
1998 |
(Former) Colored School No. 3 |
1879 |
Samuel B. Leonard |
Rundbogenstil |
[pdf] |
| I |
B |
13 |
2009 |
Hubbard House |
1835 |
Lawrence Ryder |
Dutch Colonial |
[pdf] |
| I |
M |
13 |
2009 |
275 Madison Avenue Building |
1930 |
Kenneth Franzheim |
Art Deco |
[pdf] |
| I |
M |
13 |
2009 |
New York Public Library George Bruce Branch |
1914 |
Carrere & Hastings |
Georgian Revival |
[pdf] |
| I |
M |
13 |
2009 |
The New York Public Library, 125th Street Branch |
1901 |
McKim, Mead & White |
Renaissance Revival |
[pdf] |
| I |
S |
13 |
2009 |
John H. and Elizabeth J. Elsworth House |
1880 |
N/A |
Renaissance Revival |
[pdf] |
| I |
M |
14 |
1969 |
The Permanent Mission of Yugoslavia to the United Nations |
1903 |
Warren & Wetmore |
Louis XV |
[pdf] |
| HD |
M |
14 |
1969 |
St. Mark’s Historic District |
N/A |
|
|
[pdf] |
| I |
BX |
14 |
1992 |
MacCombs Dam Bridge (Originally Central Bridge) And 155th Street Viaduct |
1890 |
Alfred Pancoast Boller |
N/A |
[pdf] |
| I |
M |
14 |
1992 |
Ahrens Building |
1894 |
George H. Griebel |
Romanesque Revival |
[pdf] |
| I |
M |
14 |
1992 |
Broadway Chambers Building |
1901 |
Cass Gilbert |
Beaux Arts |
[pdf] |
| I |
M |
14 |
1992 |
Goelet Building (Now Swiss Center Building) |
1930 |
Victor L.S. Hafner |
Art Deco/International |
[pdf] |
| I |
M |
14 |
1992 |
Goelet Building (Now Swiss Center Building), first floor interior |
1930 |
Victor L.S. Hafner |
Art Deco/International |
[pdf] |
| HD |
B |
14 |
1997 |
Vinegar Hill Historic District |
|
|
|
[pdf] |
| I |
M |
14 |
1997 |
14 Wall Street Building (Formerly Bankers Trust Building) |
1910 |
Trowbridge & Livingston; Shreve, Lamb & Harmon |
Renaissance Revival |
[pdf] |
| I |
B |
17 |
1968 |
Wyckoff-Bennett Homestead |
1766 |
UNKNOWN |
Dutch Colonial |
[pdf] |
| I |
S |
17 |
1968 |
Sleight Family Graveyard (Rossville (Blazing Star) Burial Ground) |
1750 |
N/A |
N/A |
[pdf] |
| I |
S |
17 |
1968 |
Staten Island Lighthouse |
1912 |
UNKNOWN |
N/A |
[pdf] |
| I |
M |
18 |
1966 |
263 Henry Street Building (A Part of the Henry Street Settlement House) |
1827 |
UNKNOWN |
Federal |
[pdf] |
| I |
M |
18 |
1966 |
265 Henry Street Building (A Part of the Henry Street Settlement House) |
1827 |
UNKNOWN |
Federal |
[pdf] |
| I |
M |
18 |
1966 |
267 Henry Street Building (A Part of the Henry Street Settlement House) |
1834 |
UNKNOWN |
Federal |
[pdf] |
| I |
M |
18 |
1966 |
Sea and Land Church |
1817 |
UNKNOWN |
Georgian |
[pdf] |
| I |
M |
18 |
1966 |
St. James Church |
1837 |
Minard Lafever |
Greek Revival |
[pdf] |
| I |
M |
18 |
1966 |
Chamber of Commerce Building |
1901 |
James B. Baker |
Beaux Arts |
[pdf] |
| I |
M |
18 |
1966 |
Fire House, Engine Company 31 |
1895 |
Napoleon LeBrun & Sons |
French Renaissance |
[pdf] |
| I |
M |
24 |
1967 |
Abigail Adams Smith House (Headquarters of the Colonial Dames of America) |
1799 |
UNKNOWN |
Federal |
[pdf] |
| I |
M |
24 |
1967 |
116 East 80th Street House (formerly the Lewis Spencer Morris House) |
1922 |
Cross & Cross |
Federal Revival |
[pdf] |
| I |
M |
24 |
1967 |
Church of Notre Dame |
1909 |
Dans & Otto; Cross & Cross |
Greek Revival |
[pdf] |
| I |
M |
24 |
1967 |
Clarence Dillon House |
1930 |
Mott B. Schmidt |
Georgian Revival |
[pdf] |
| I |
M |
24 |
1967 |
Edward S. Harkness House |
1907 |
James Gamble Rogers |
Renaissance Revival |
[pdf] |
| I |
M |
24 |
1967 |
Museum of the City of New York |
1929 |
Joseph H. Freedlander; Polshek Partnership Architects |
Georgian Colonial |
[pdf] |
| I |
M |
24 |
1967 |
The Yorkville Branch of the NY Public Library |
1902 |
James Brown Lord |
Palladian |
[pdf] |
| I |
M |
27 |
1976 |
City Hall, first floor interior |
1803 |
John McComb Jr. and Joseph F. Mangin |
Federal, French Renaissance |
[pdf] |
| I |
M |
27 |
1976 |
Lescaze House |
1933 |
William Lescaze |
International |
[pdf] |
| I |
M |
27 |
1976 |
Municipal Asphalt Plant |
1941 |
Kahn & Jacobs |
N/A |
[pdf] |
| S |
B |
28 |
1975 |
Ocean Parkway |
1874 |
Olmstead & Vaux |
N/A |
[pdf] |
| I |
M |
28 |
1975 |
Central Savings Bank |
1926 |
York & Sawyer; SLCE Architects |
Classical |
[pdf] |
| I |
M |
28 |
1975 |
Verdi Square |
1906 |
N/A |
N/A |
[pdf] |
| I |
M |
29 |
1980 |
130-134 East 67th Street Apartment Building |
1907 |
Charles A. Platt |
Renaissance Revival |
[pdf] |
| I |
M |
29 |
1980 |
149-151 East 67th Street Building (Former Mount Sinai Dispensary) |
1889 |
Buchman & Deisler; Brunner & Tryon |
Renaissance Revival |
[pdf] |
| I |
M |
29 |
1980 |
Park East Synagogue |
1889 |
Schneider & Herter |
Moorish Revival |
[pdf] |
| I |
M |
29 |
1985 |
Former Coty Building |
1907 |
Woodruff Leeming; Beyer Blinder Belle |
Renaissance Revival |
[pdf] |
| I |
M |
29 |
1985 |
Rizzoli Building |
1907 |
Albert S. Gottlieb |
Renaissance Revival |
[pdf] |
| HD |
M |
29 |
2002 |
Murray Hill Historic District |
|
|
|
[pdf] |
| I |
M |
30 |
2001 |
(Former) Aberdeen Hotel (Now Best Western Manhattan Hotel) |
1902 |
Harry B. Mulliken |
Beaux Arts |
[pdf] |
| I |
Q |
30 |
1996 |
La Casina |
1933 |
Li-Saltzman Architects |
Moderne |
[pdf] |
| I |
S |
30 |
2001 |
August and Augusta Schoverling House |
1880 |
UNKNOWN |
Second Empire |
[pdf] |
| I |
S |
30 |
2001 |
Louis A. and Laura Stirn House |
1908 |
Kafka & Lindenmeyr |
Renaissance Revival |
[pdf] |
| I |
S |
30 |
2001 |
Staten Island Family Courthouse (Originally the Staten Island Children’s Courthouse) |
1930 |
Sibley & Fetherston |
Georgian |
[pdf] |
| I |
M |
30 |
2006 |
Church of All Saints (Roman Catholic) |
1883 |
Renwick, Aspinwall & Russell; William W. Renwick |
Gothic |
[pdf] |
| I |
M |
30 |
2007 |
Horn & Hardart Automat-Cafeteria Building |
1930 |
F.P. Platt & Brother |
Art Deco |
[pdf] |
| I |
M |
30 |
2007 |
St. Aloysius Roman Catholic Church |
1902 |
William W. Renwick |
Gothic |
[pdf] |
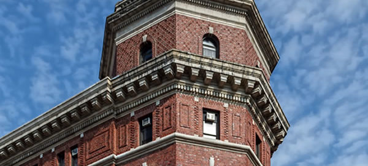
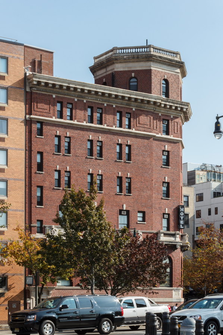
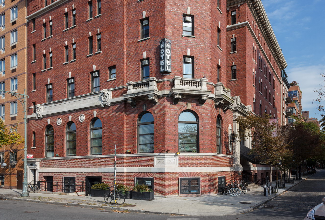
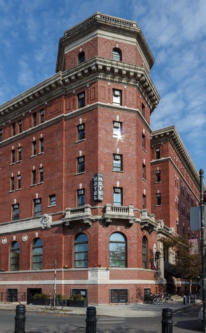
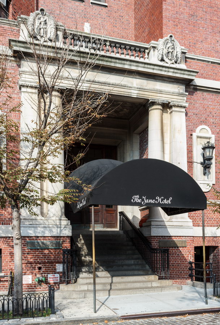
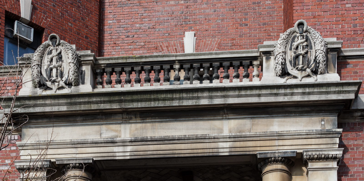
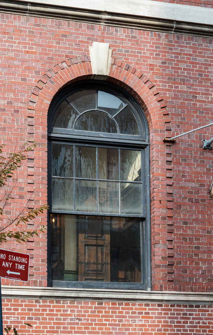
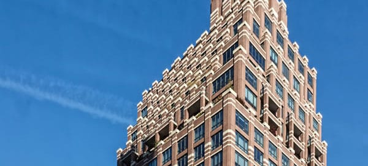
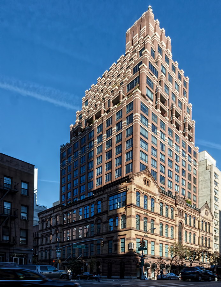
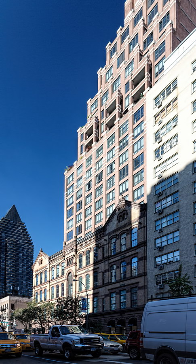
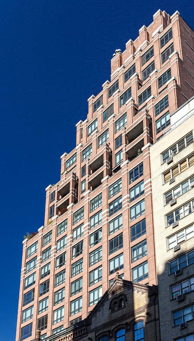
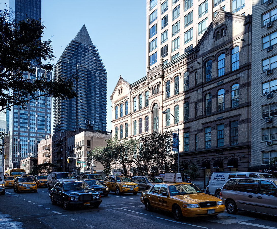
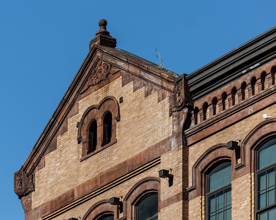
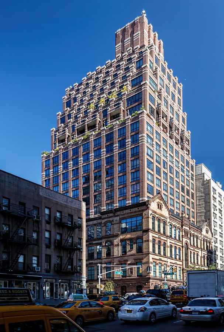
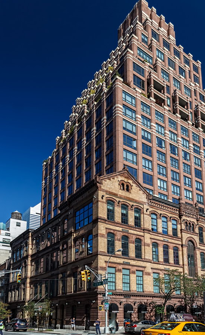
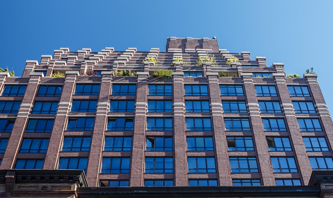
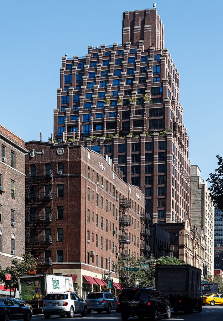
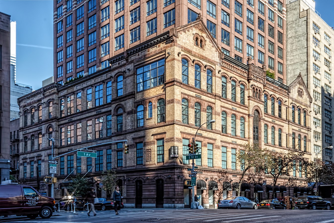
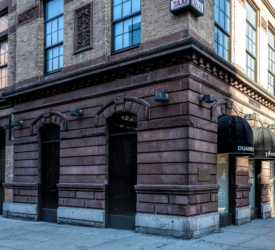
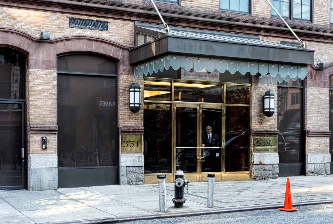
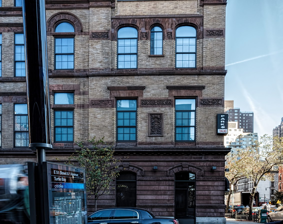
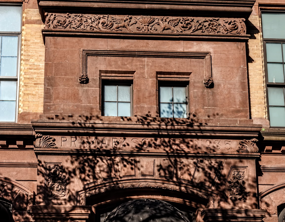
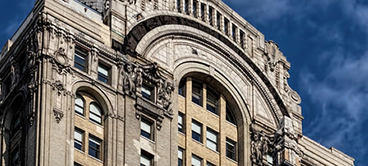
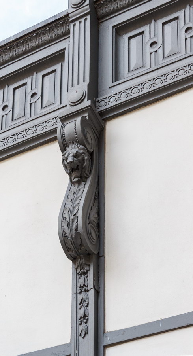
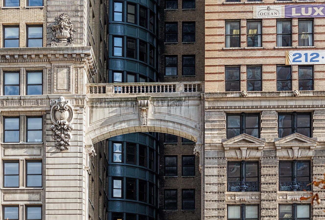
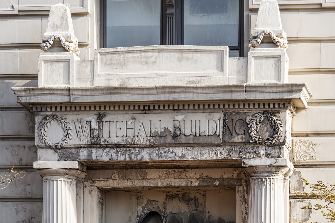
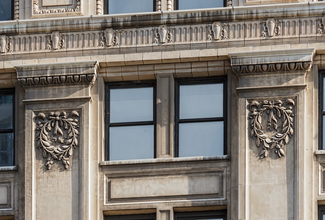
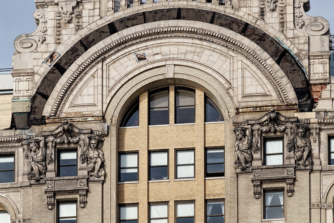
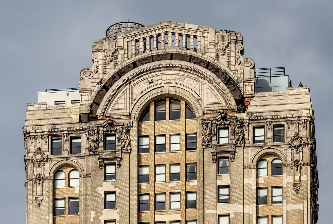
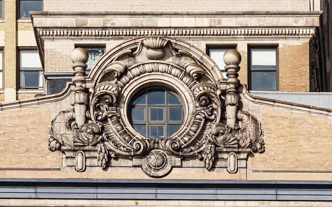
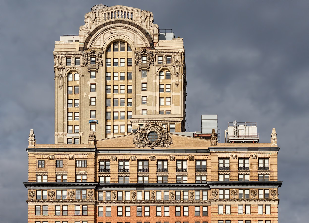
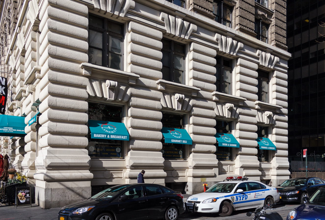
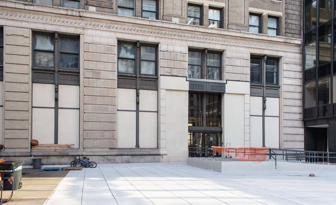
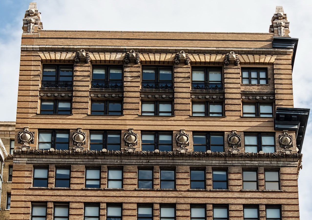
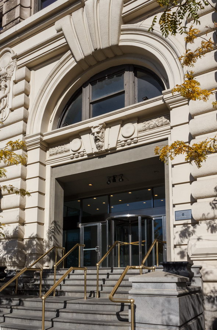
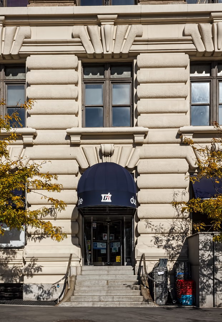
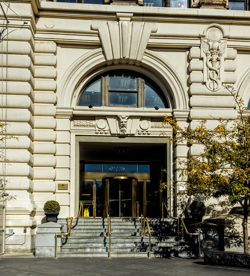
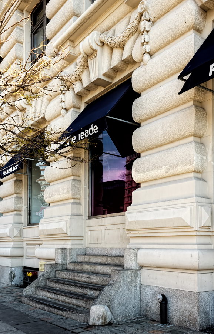
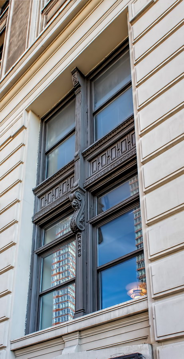
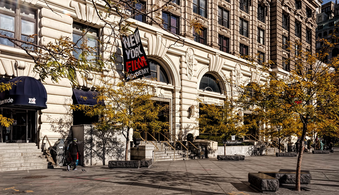
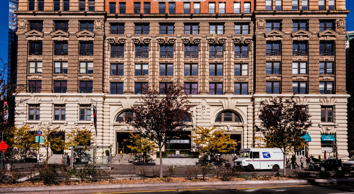
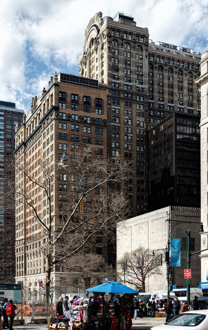
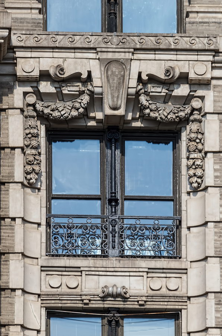
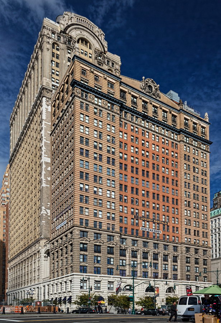
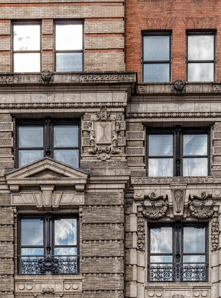
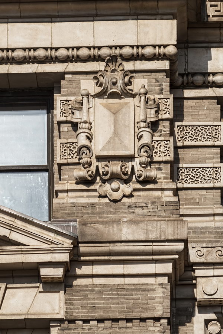
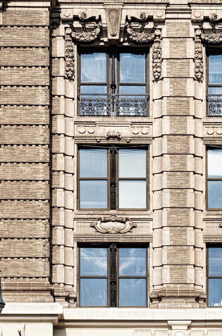
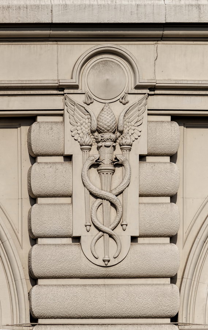
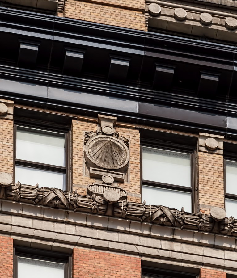
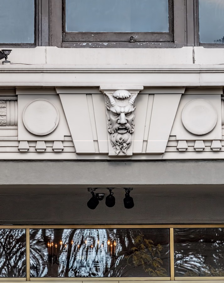
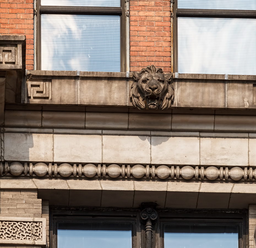
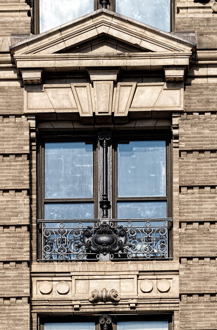
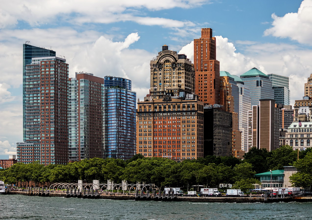
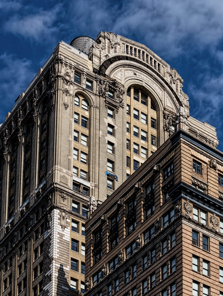
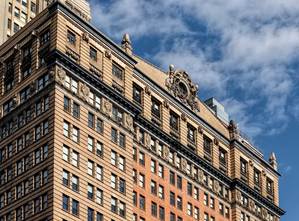
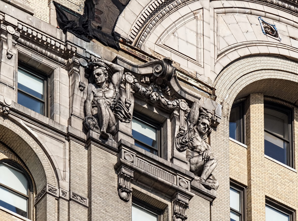
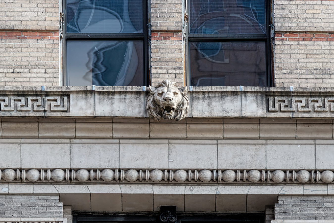
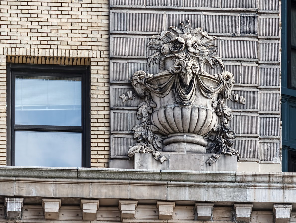
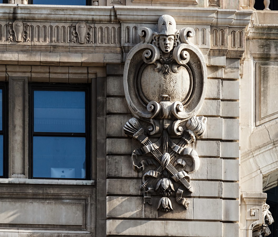
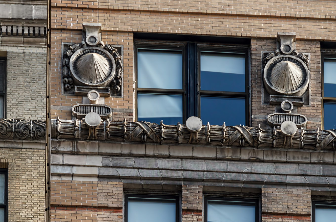
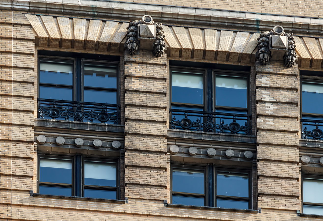
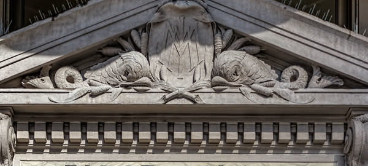
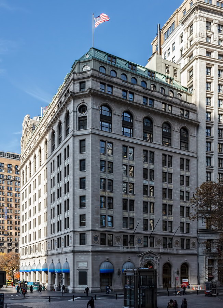
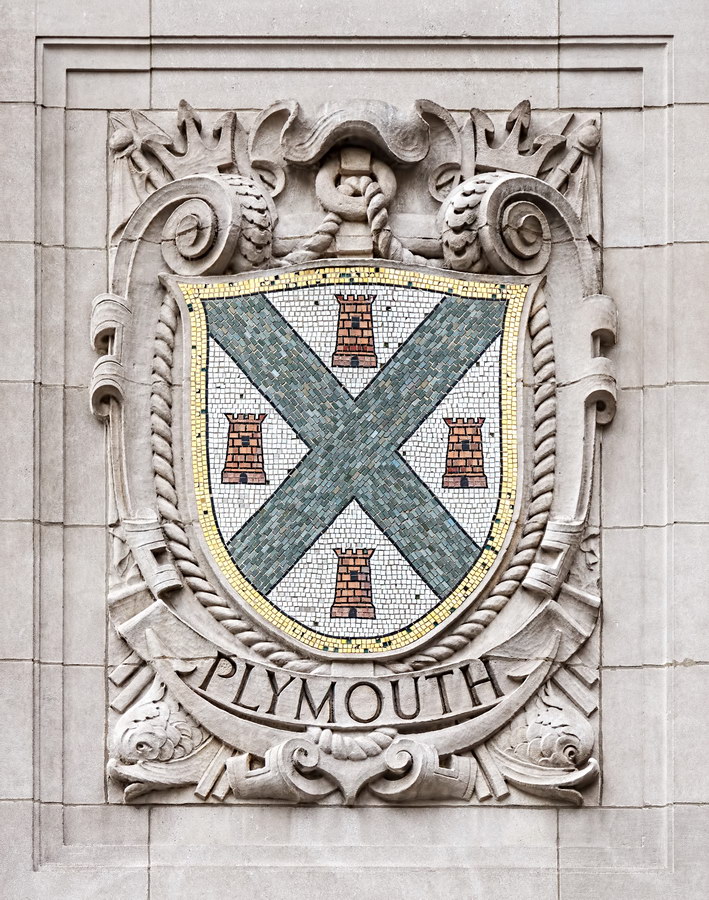
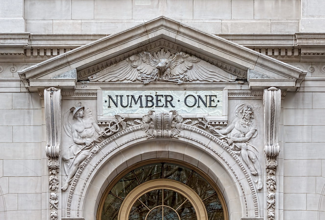
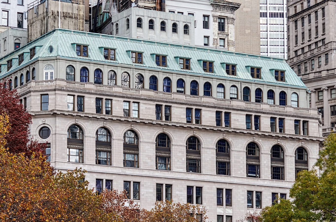
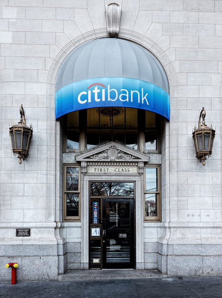
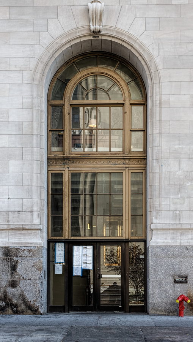
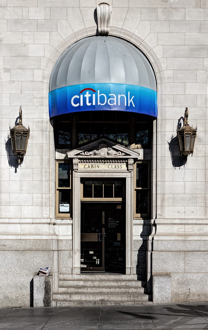
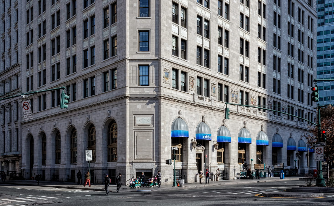
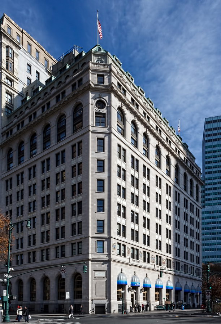
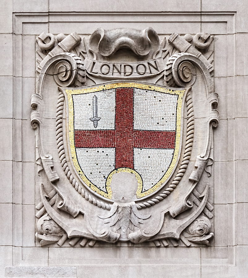
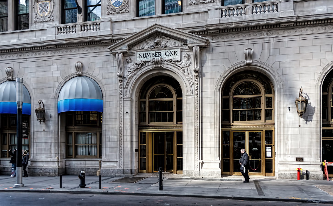
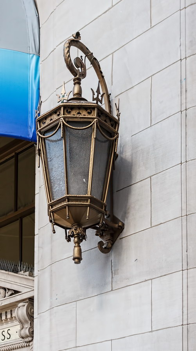
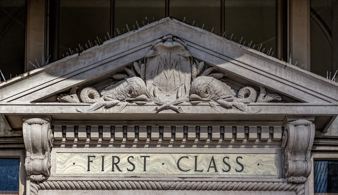
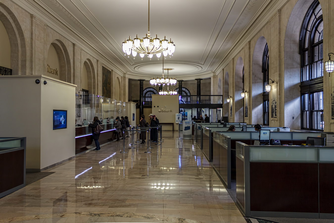
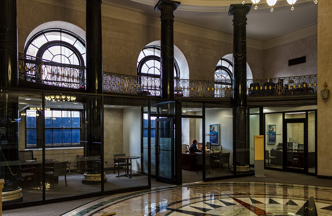
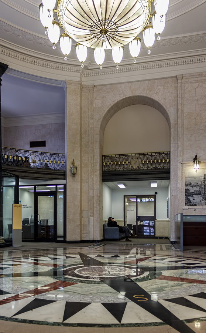
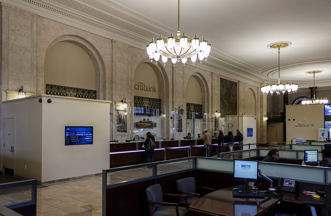
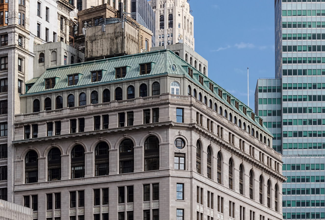
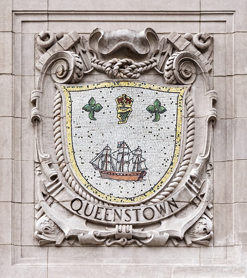
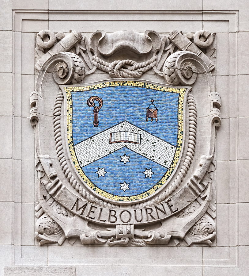
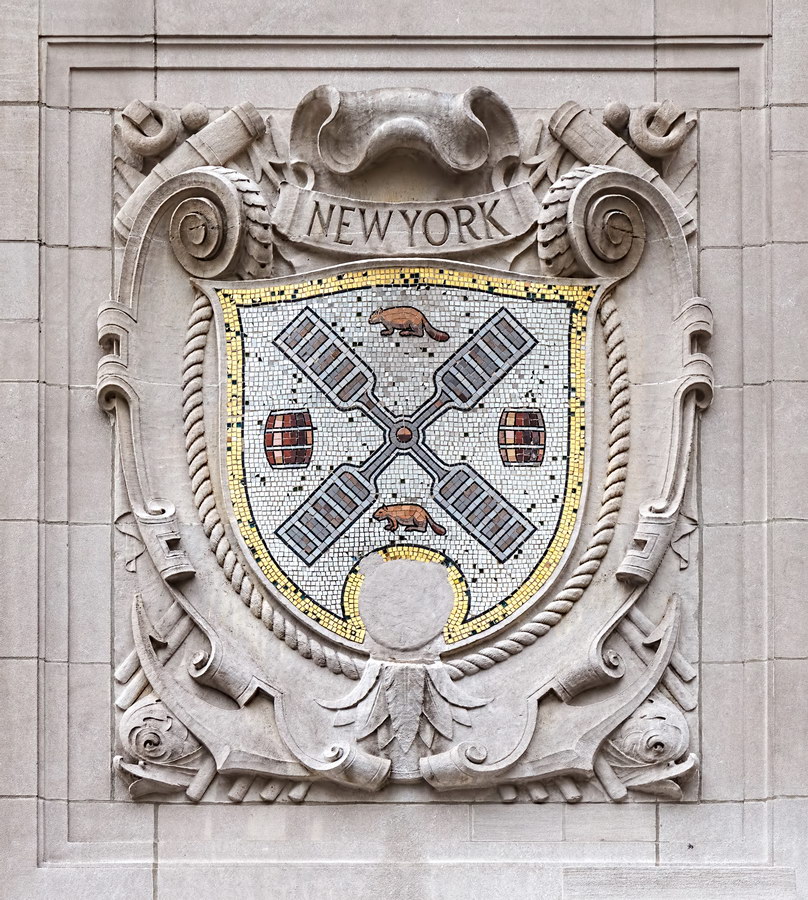
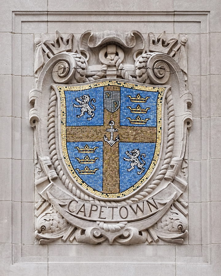
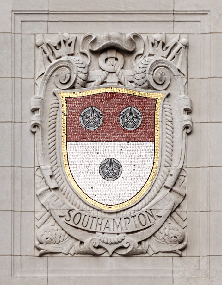
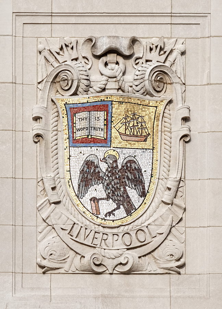
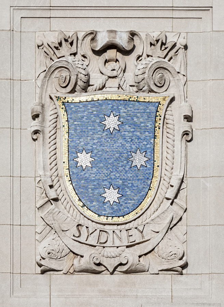
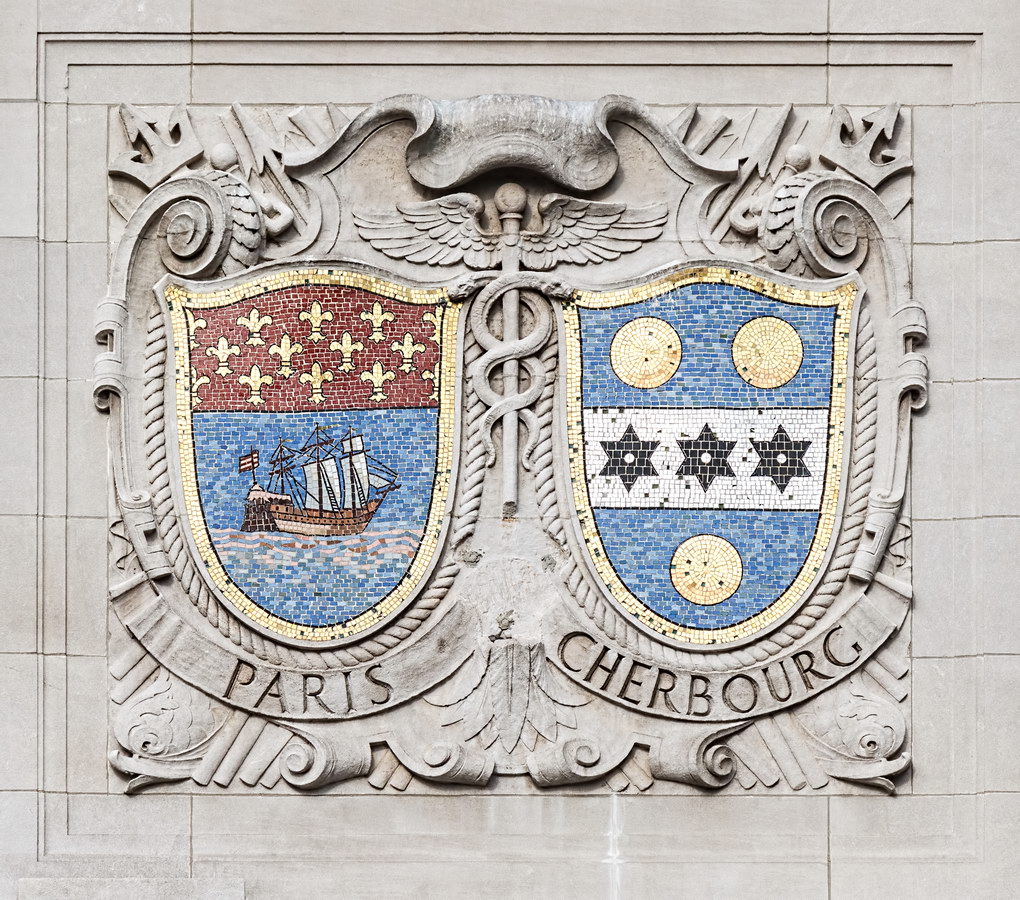
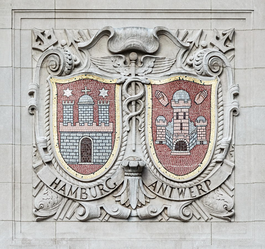
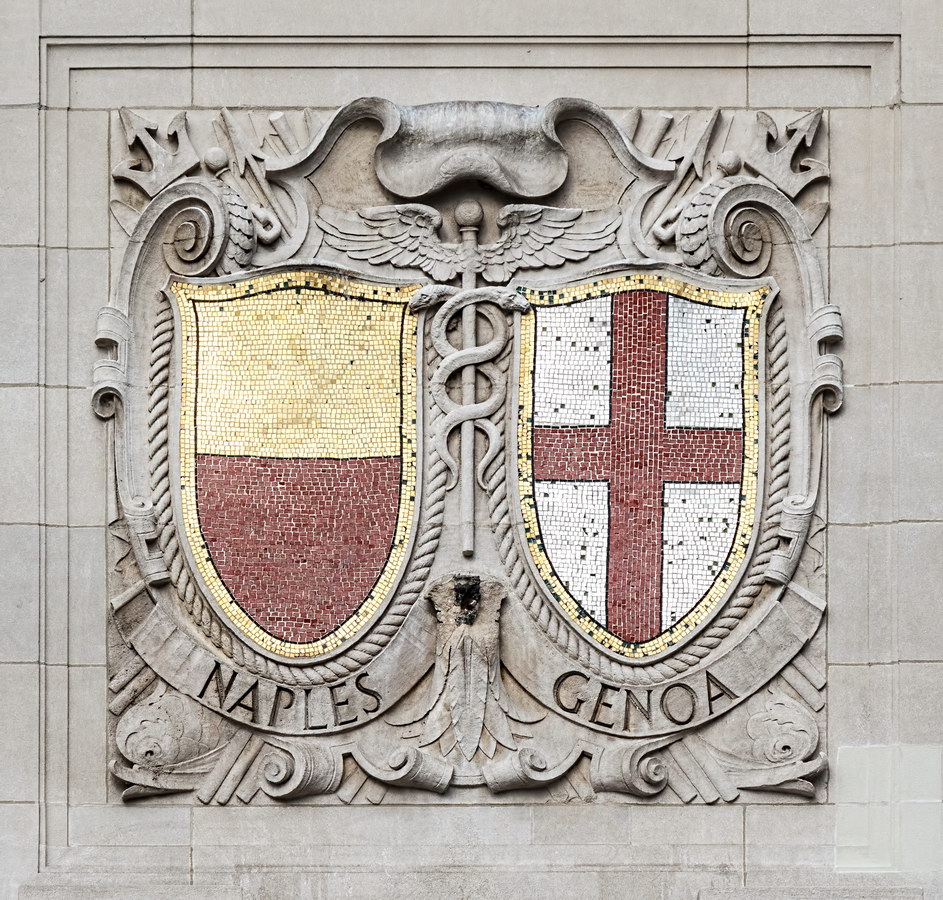
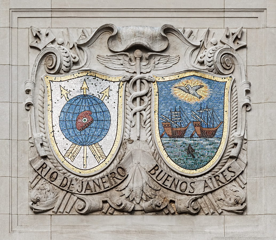
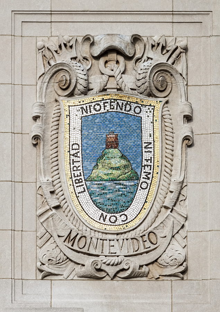
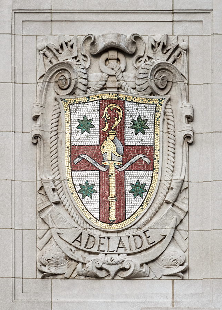
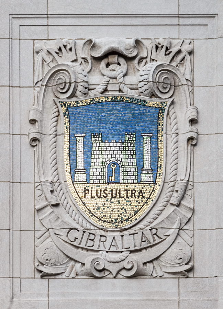
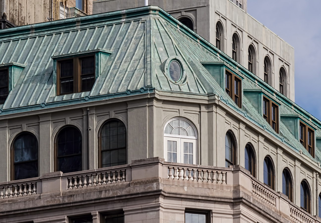
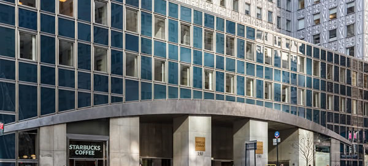
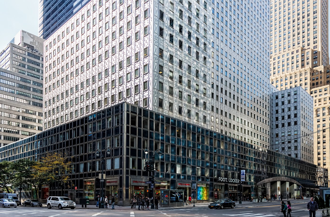
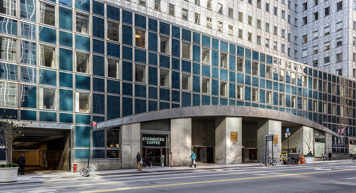
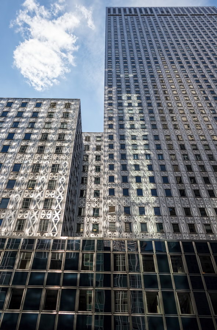
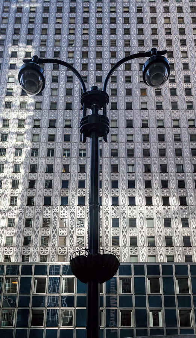
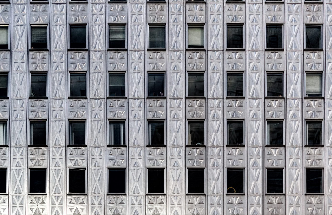
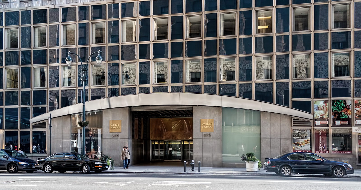
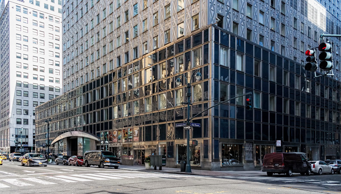
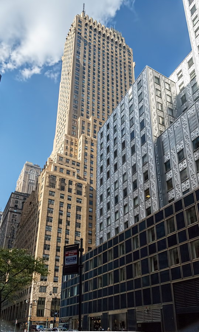
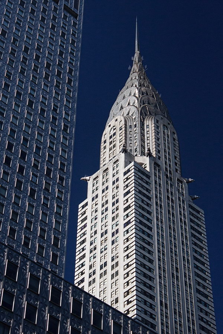
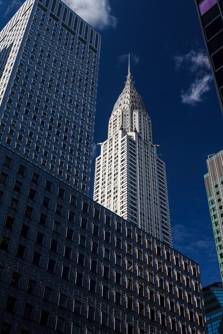
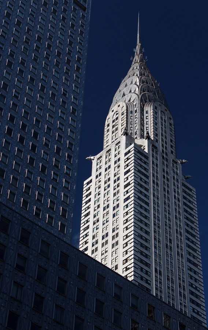
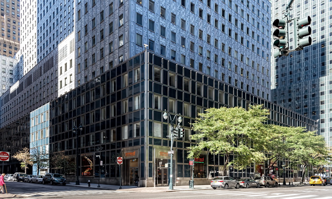
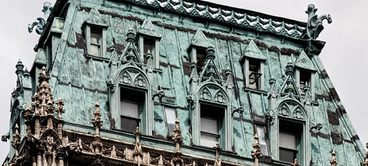
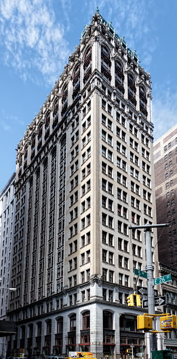
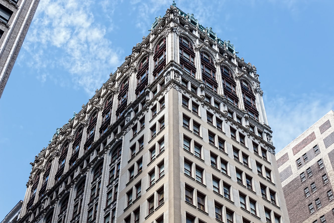
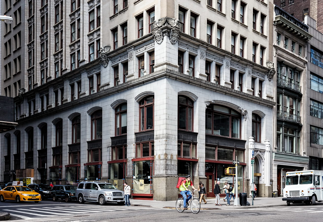
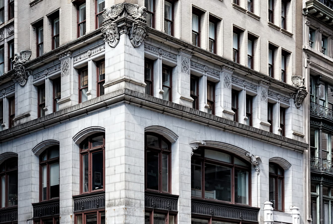
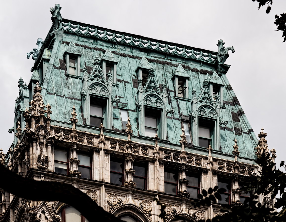
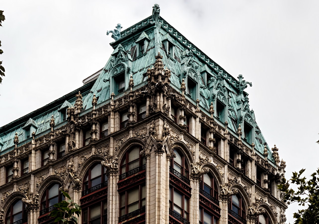
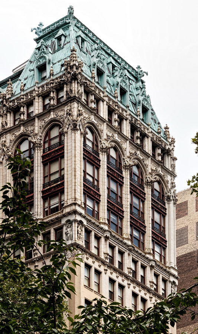
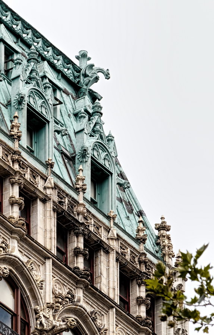
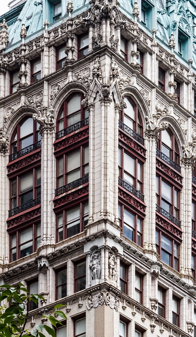
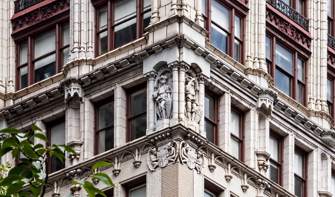
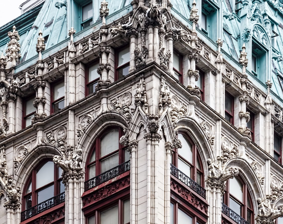
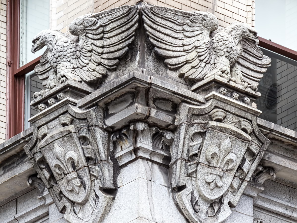
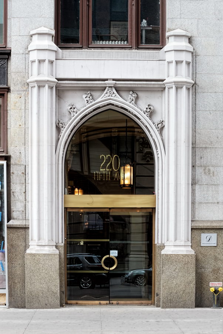
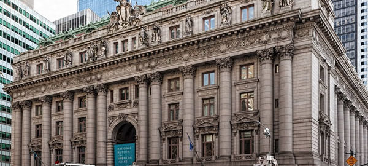
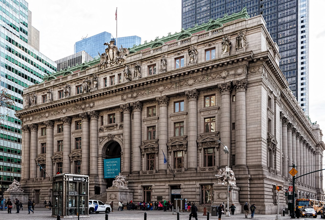
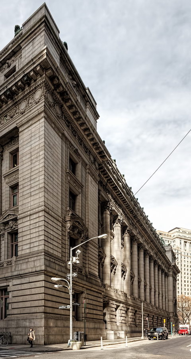
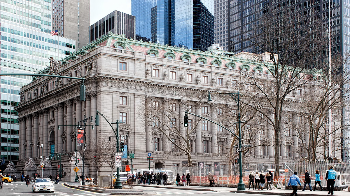
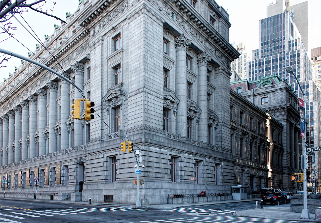
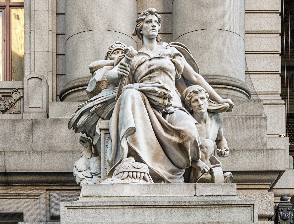
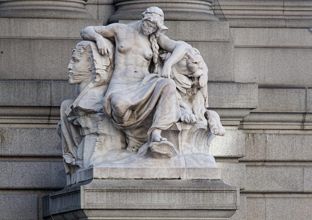
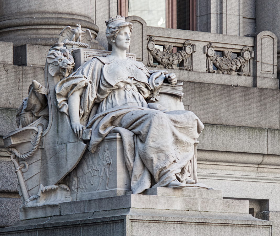
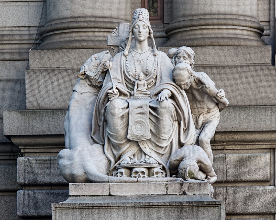
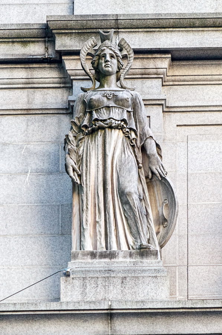
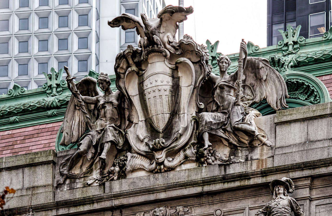
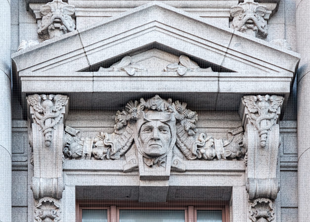
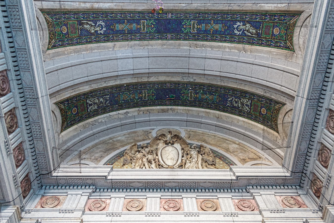
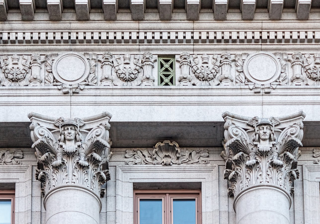
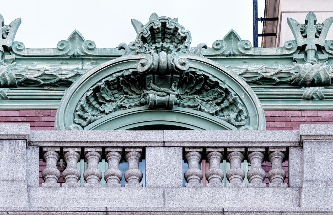
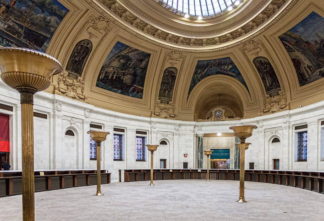
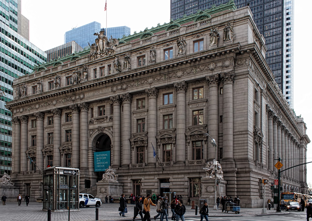
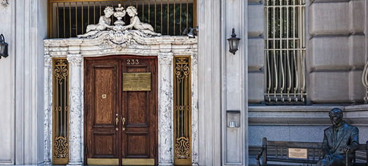
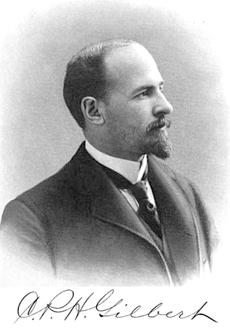
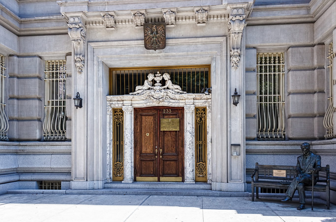
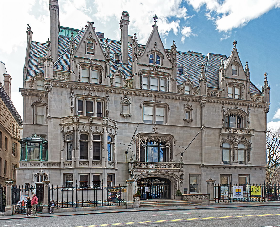

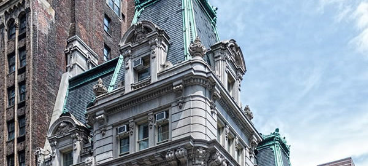
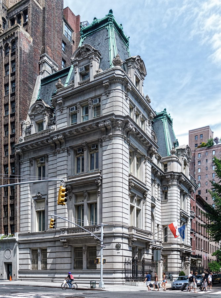
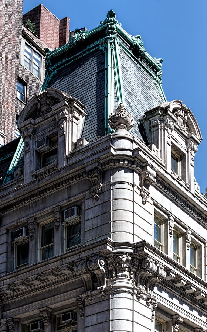
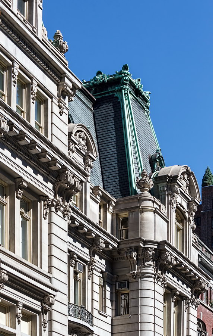
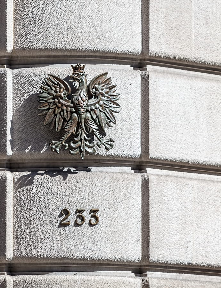
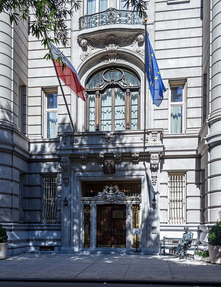
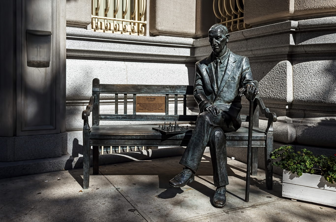

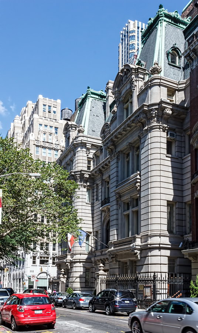
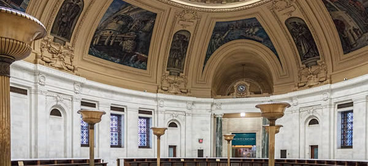


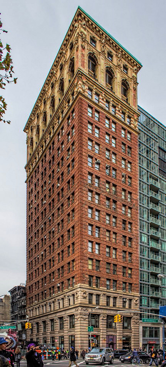
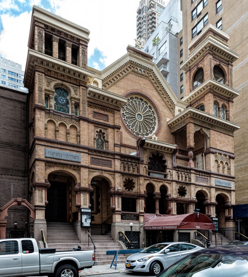
You must be logged in to post a comment.