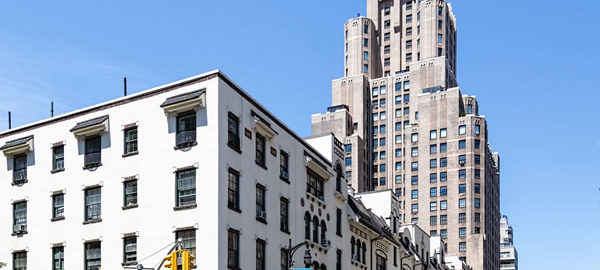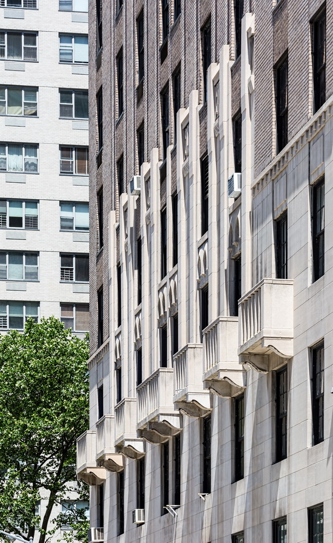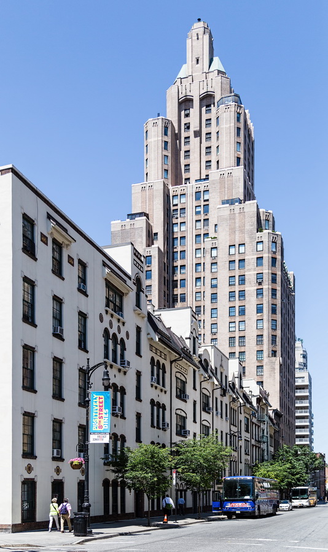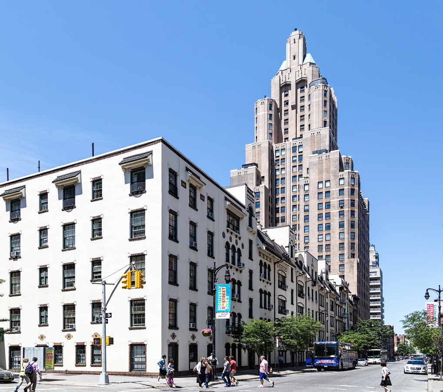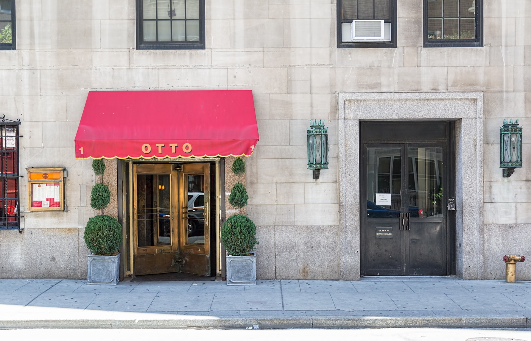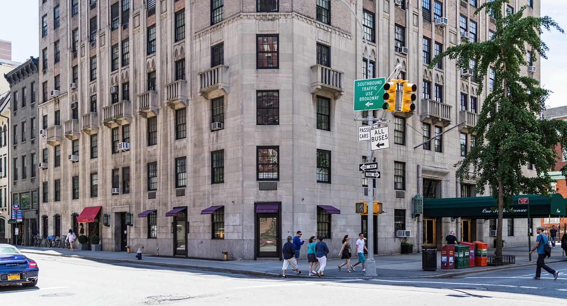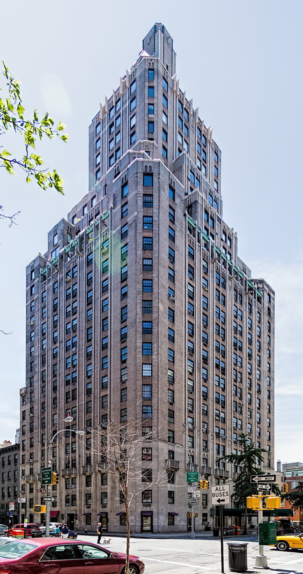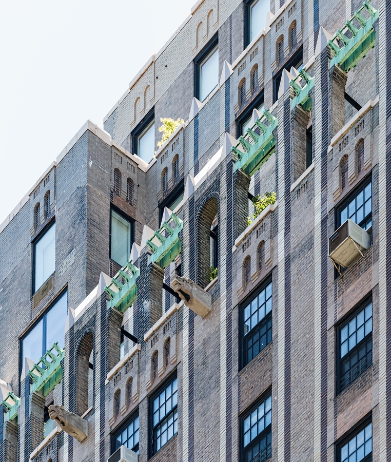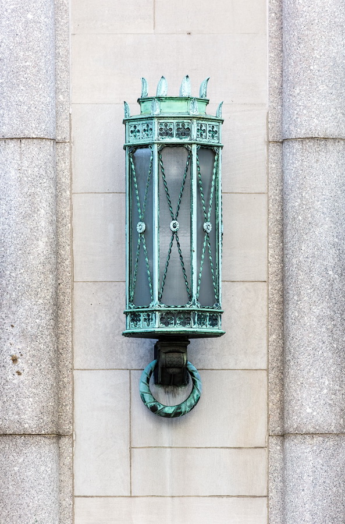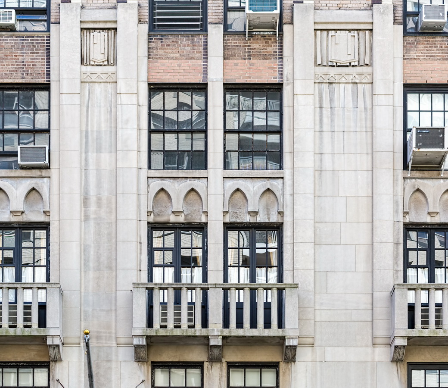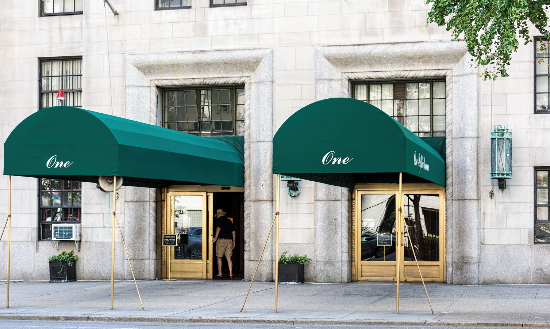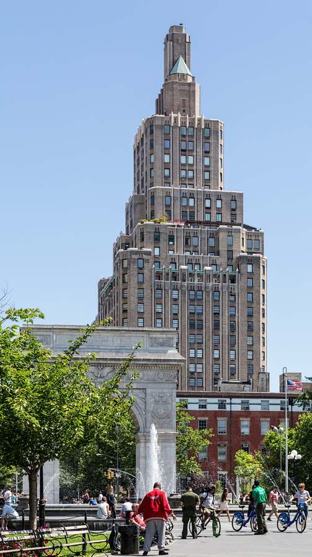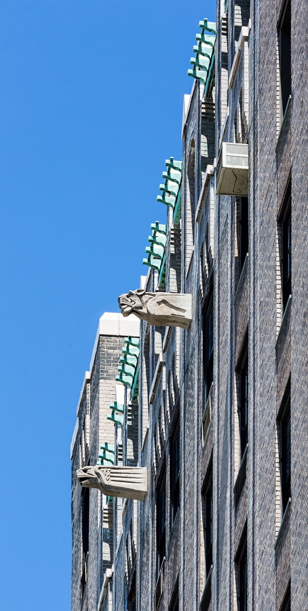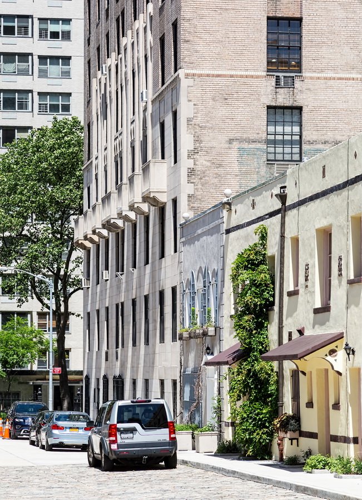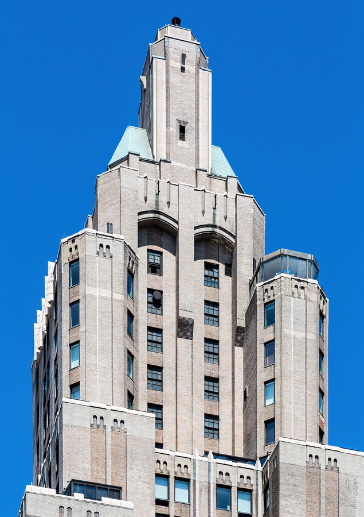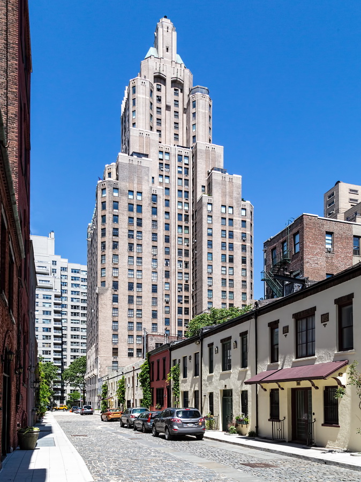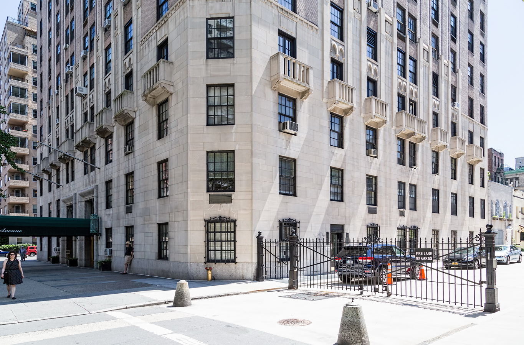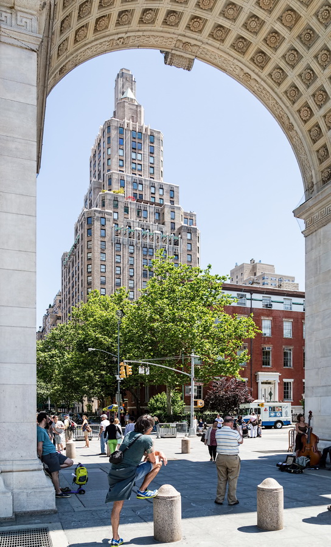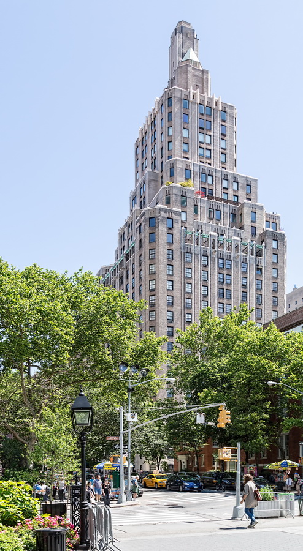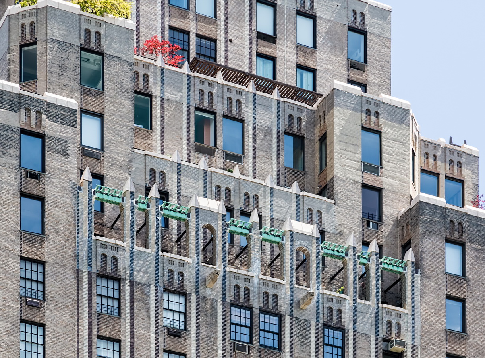1 Fifth Avenue, a pre-war apartment cooperative, was built as a “hotel” to justify its 27-story height. To meet zoning requirements, apartments lacked kitchens, instead had “pantries” – which tenants later converted to kitchens.
Thin vertical stripes of white and black brick on the flat facades give the illusion of projecting pillars, from a distance, emphasizing the building’s height.
1 Fifth Avenue Vital Statistics
- Location: 1 Fifth Avenue at E 8th Street
- Year completed: 1927
- Architect: Helme & Corbett, Sugarman & Berger
- Floors: 27
- Style: Art Deco
- New York City Landmark: 1969
1 Fifth Avenue Recommended Reading
- NYC Landmarks Preservation Commission designation report (Greenwich Village Historic District, Vol. 1)
- The New York Times Streetscapes: 1 Fifth Avenue; A Good Joke Not Well Retold (October 12, 1992)
- City Realty review
- Street Easy NY listing (includes floor plans)
- Walking Off The Big Apple Harvey Wiley Corbett and the E. 8th Street Apartments (E 8th Street)
- Manhattan Scout listing
- Emporis database
