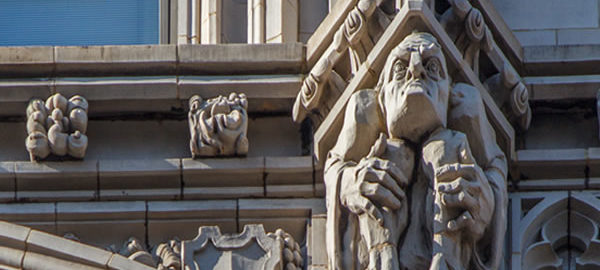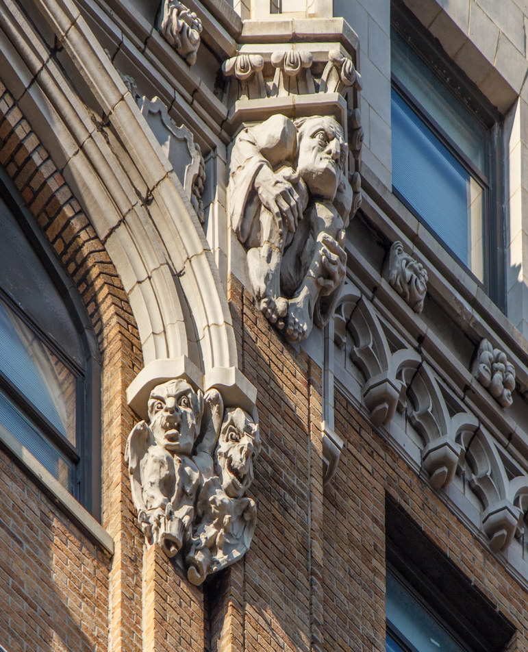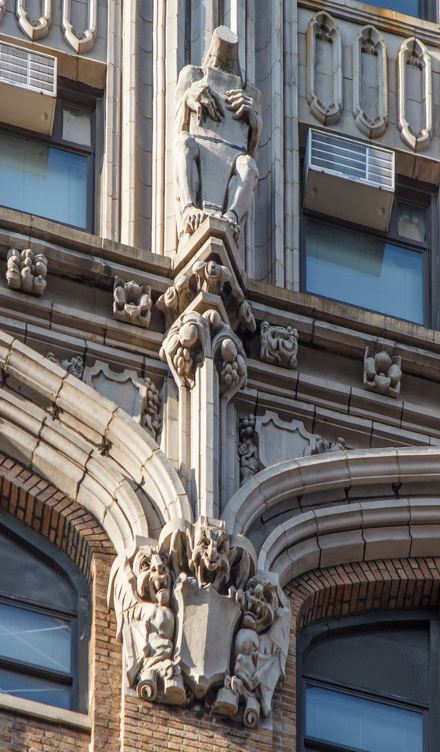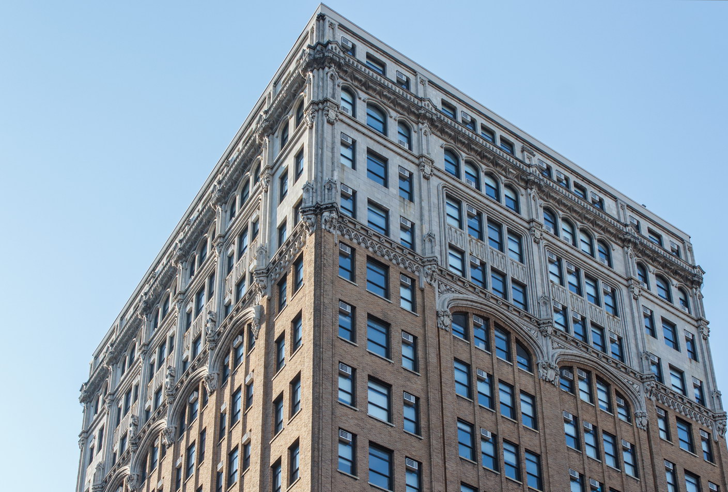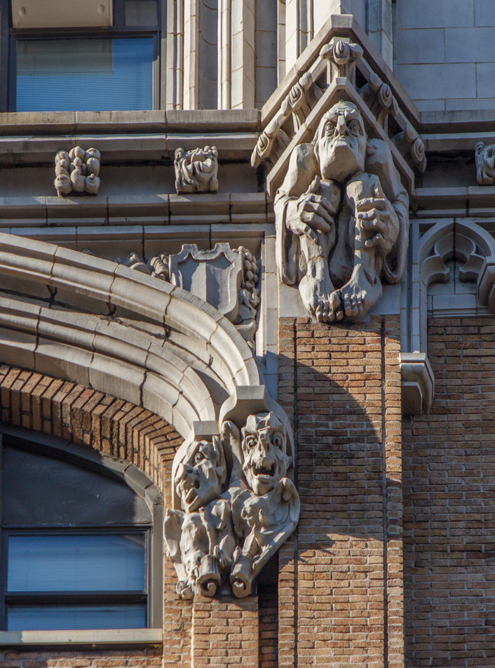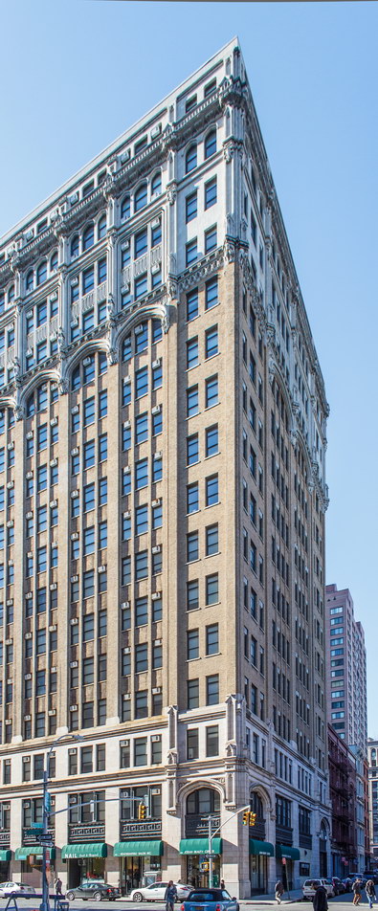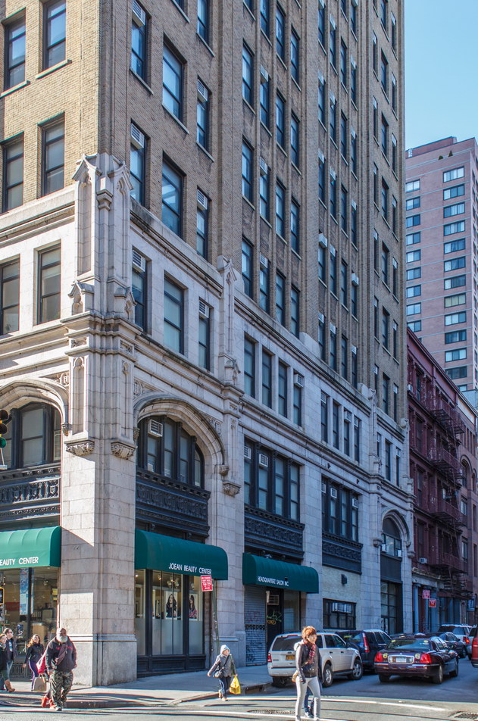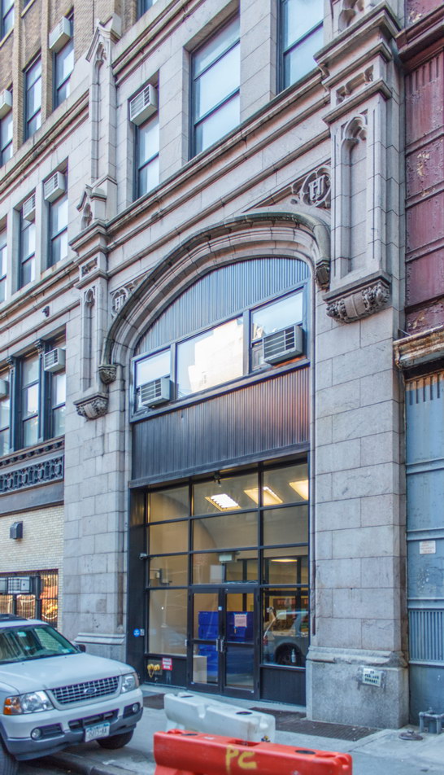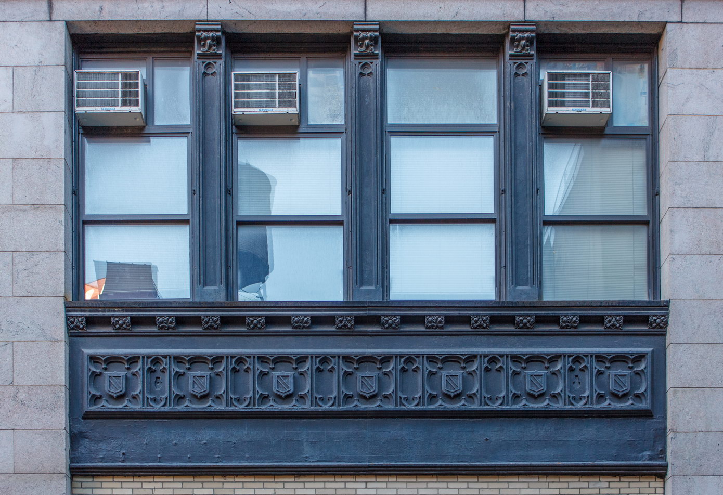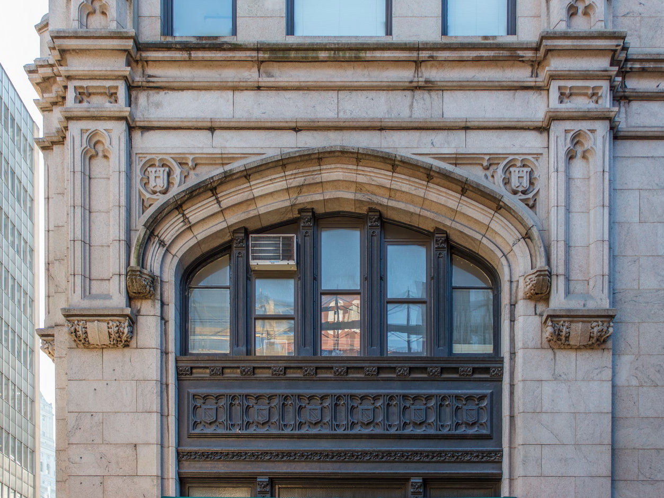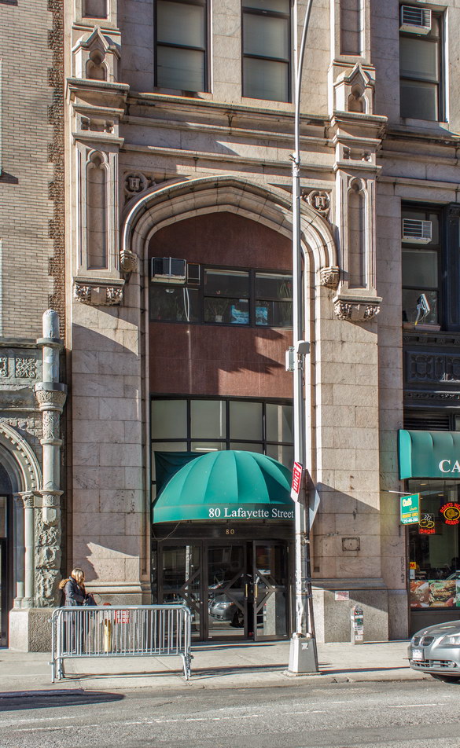Lafayette Hall (originally Hallenbeck-Hungerford Building) is an attractive neo-Gothic industrial building built to accommodate heavy equipment such as printing presses. It was converted in 1999 to a residence hall for NYU students. The L-shaped building wraps around the seven-story landmark Ahrens Building.
There are interesting grotesques in the upper stories – including headless characters on the 13th floor. Unlucky for them.
Lafayette Hall Vital Statistics
- Location: 80 Lafayette Street between Franklin and White Streets
- Year completed: 1915
- Architect: William E. Austin
- Floors: 16
- Style: Neo-Gothic
Lafayette Hall Suggested Reading
- “Architecture and Building” vol. 47 architect’s narrative (p. 69)
- New York Times archive
- New York University website
- Emporis database
- Corigin (real estate developer) website
