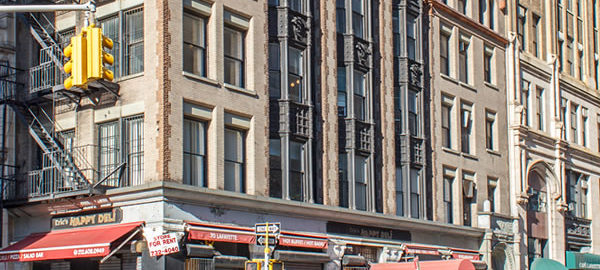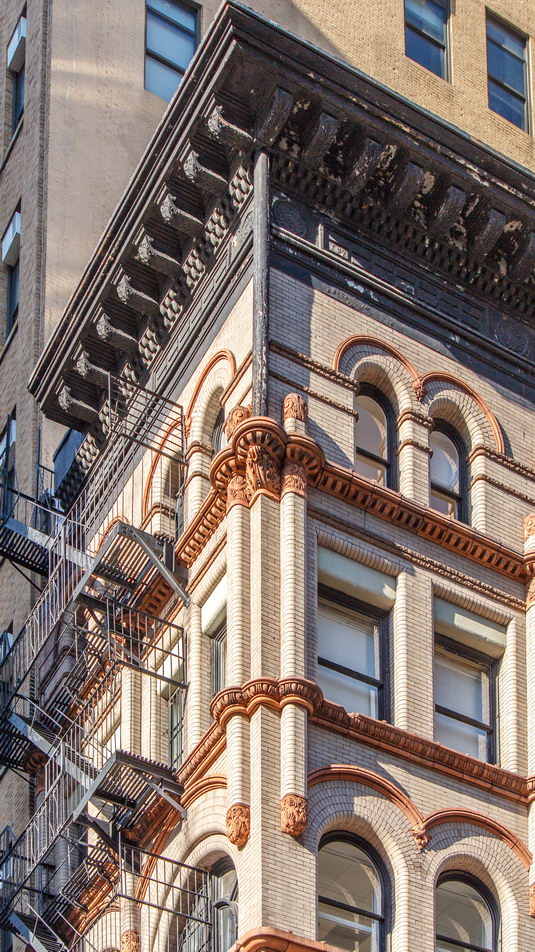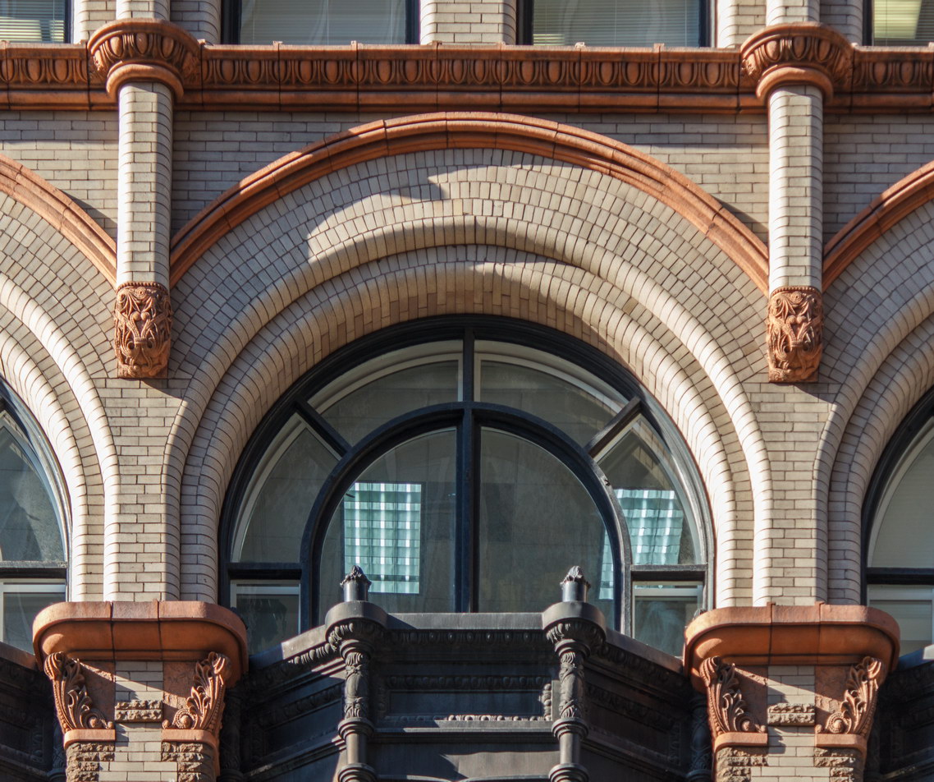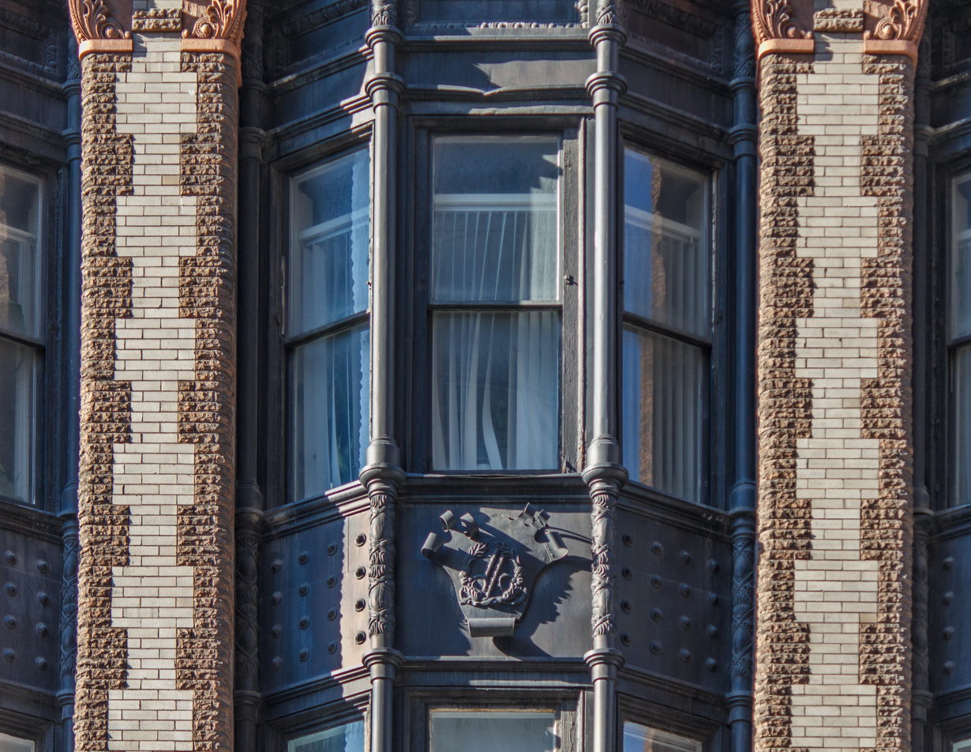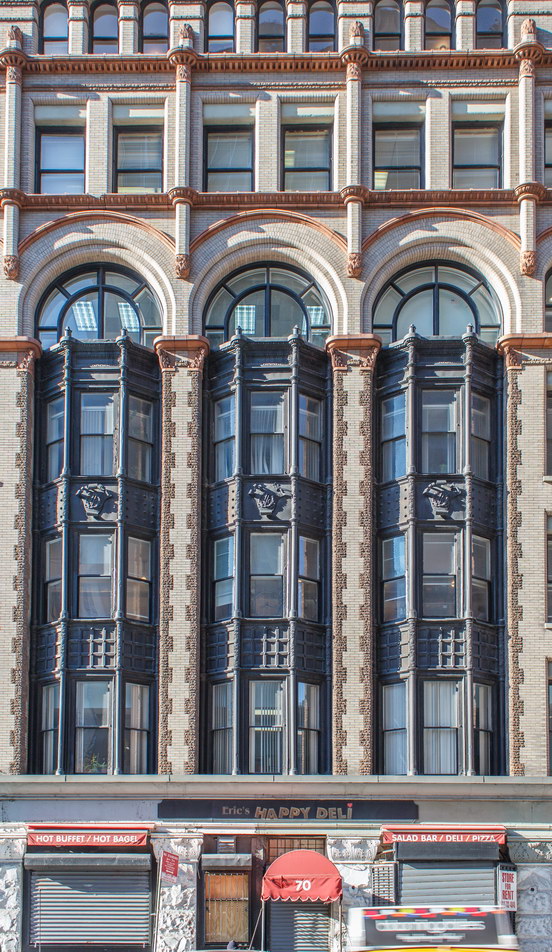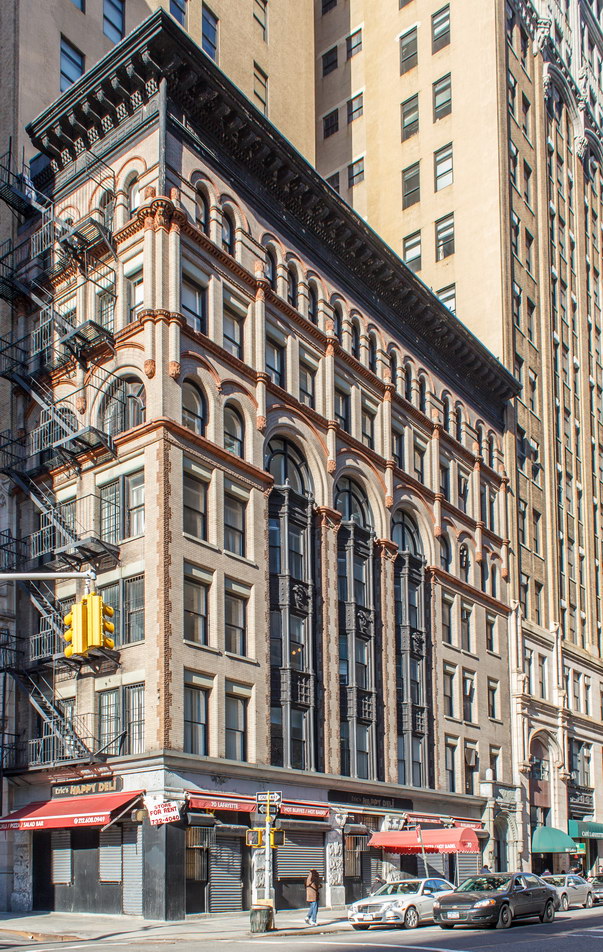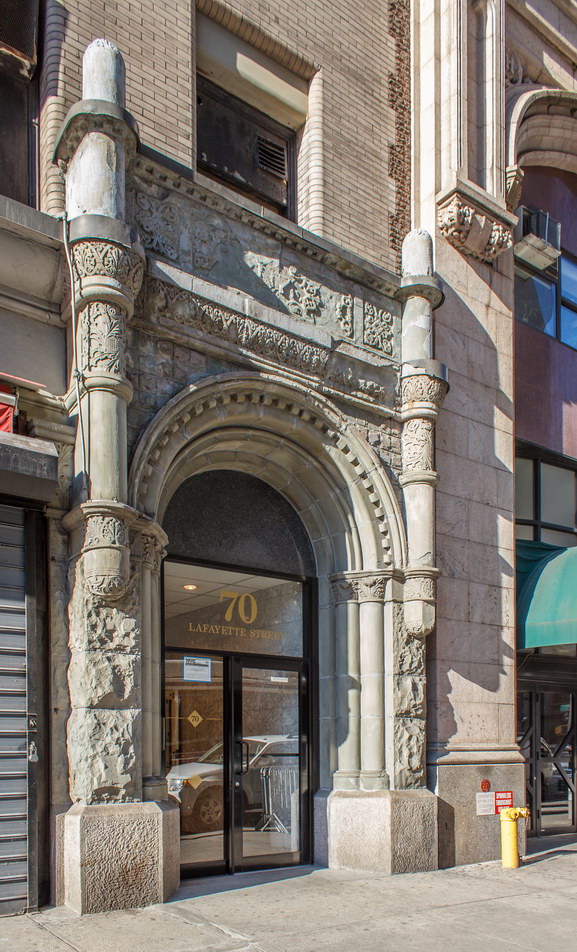Ahrens Building is an early example of Romanesque Revival adapted to a steel-frame building, designed by George H. Griebel. Its design blends polychrome brick, terra cotta and metal over a limestone base (though the limestone is largely obscured by the current storefront).
Small by today’s standards, the Ahrens Building was just over the six-story height common for the day, and included an elevator.
Herman F. Ahrens, the owner, was a liquor merchant who had his own store – and later a saloon – on the ground floor; offices occupied the upper floors.
The Ahrens Building is surrounded by the much larger L-shaped Hungerford Building (now NYU’s Lafayette Hall), built in 1914.
Ahrens Building Vital Statistics
- Location: 70 Lafayette Street at Franklin Street
- Year completed: 1896
- Architect: George H. Griebel
- Floors: 7
- Style: Romanesque Revival
- New York City Landmark: 1992
Ahrens Building Suggested Reading
- Wikipedia entry
- NYC Landmarks Preservation Commission designation report
