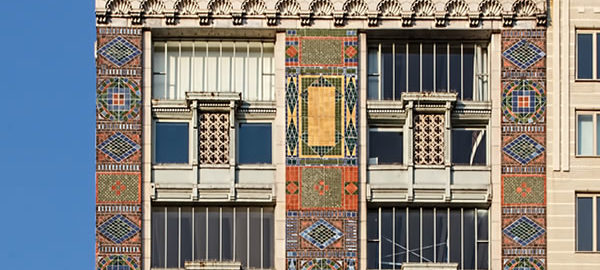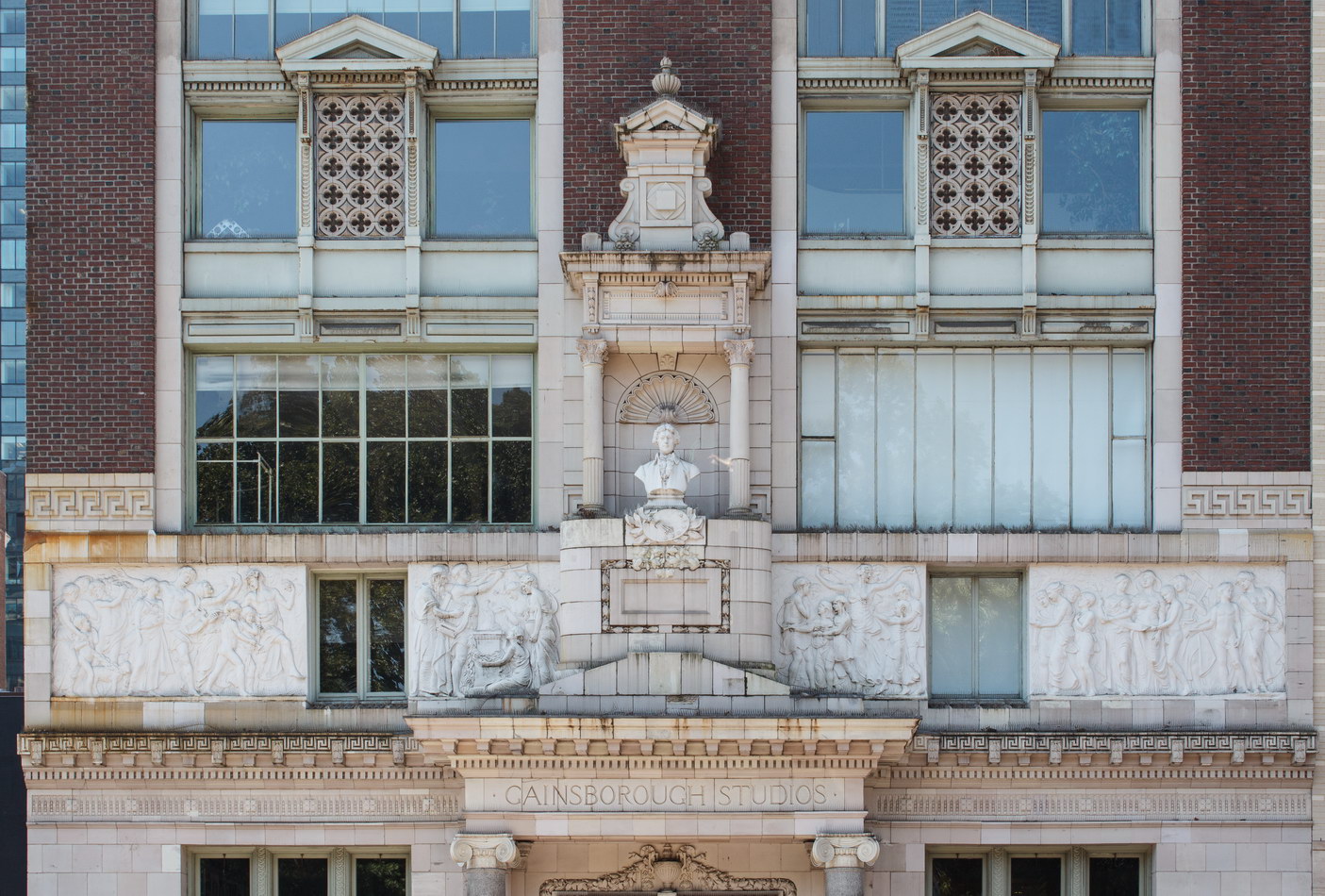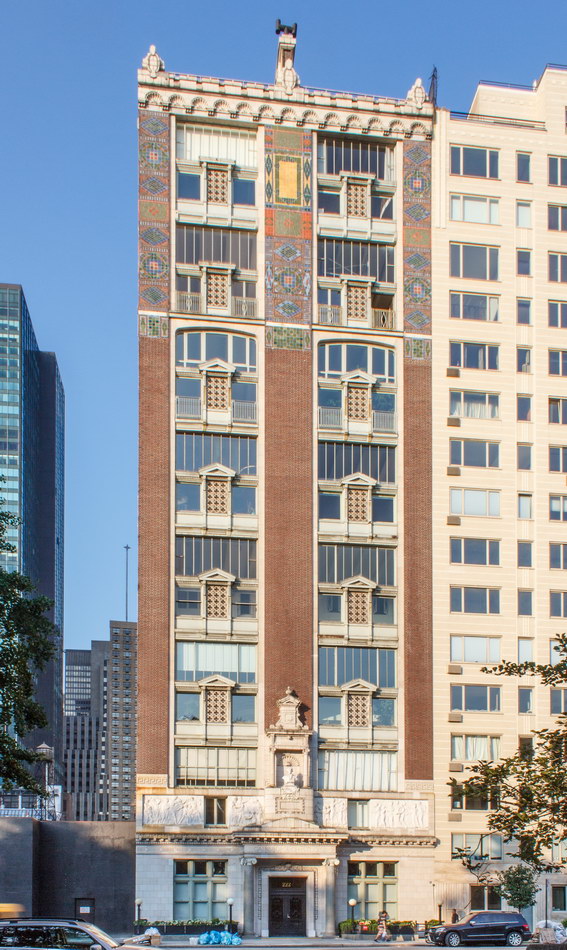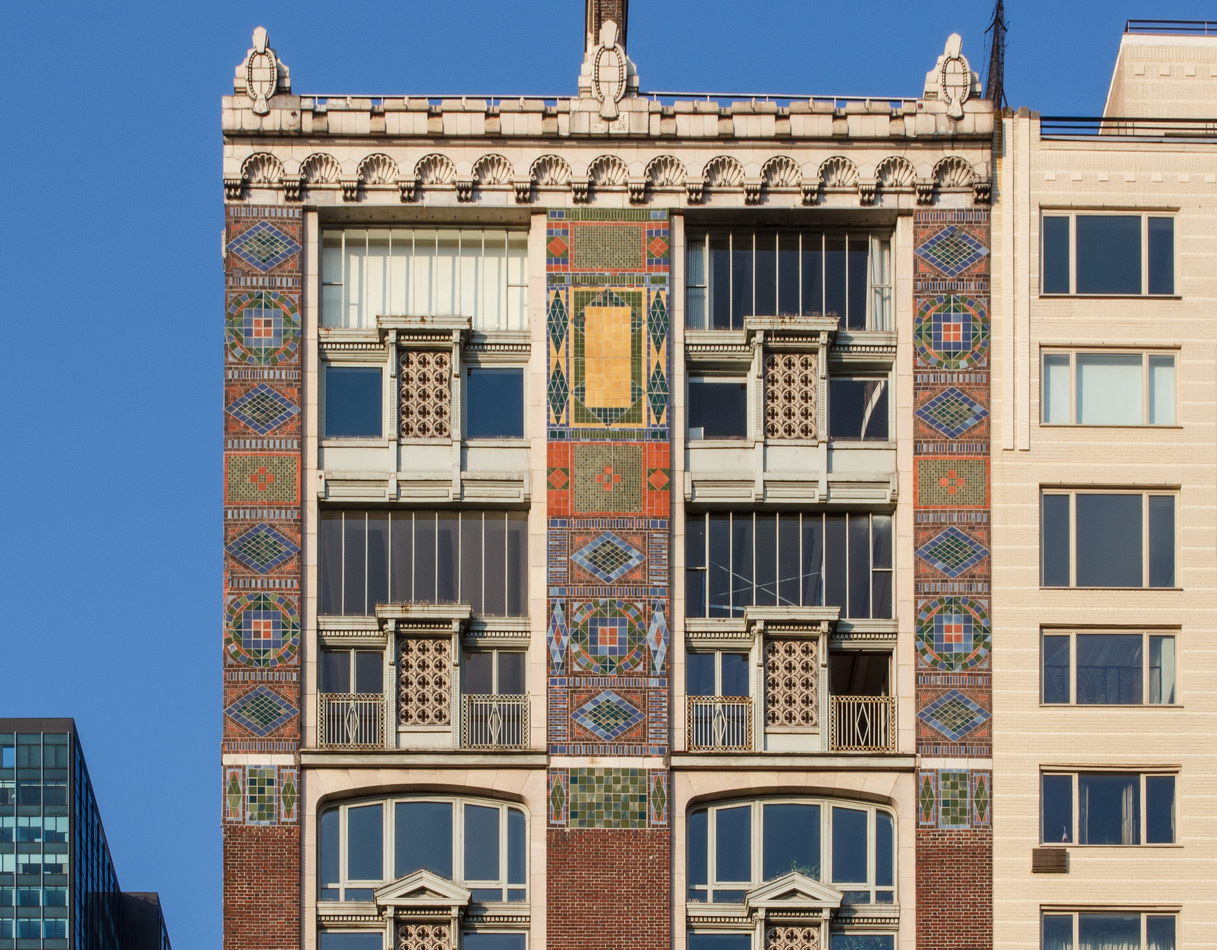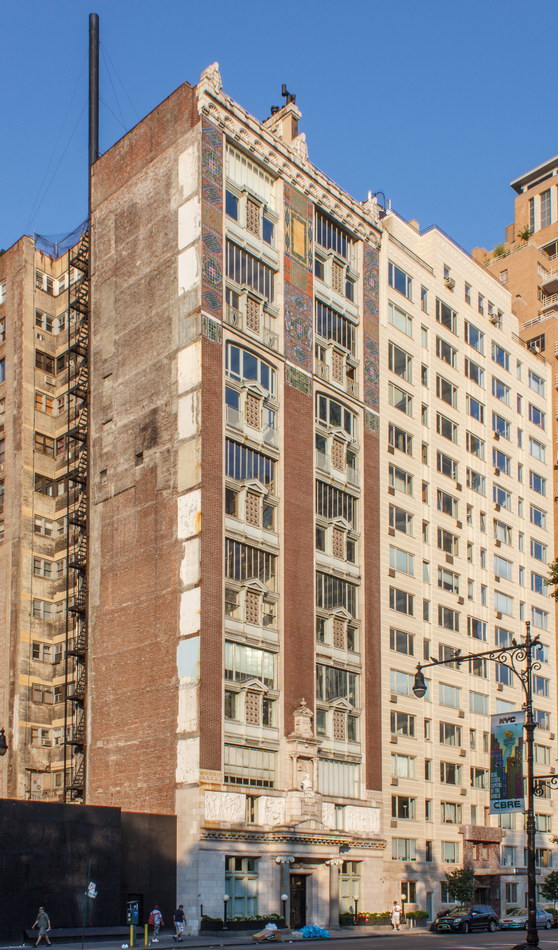Gainsborough Studios is a distinctively detailed, colorful cooperative apartment building on a street sometimes termed bland.
The 1908 landmark was a cooperative in the original sense – intended for a community of artists – and designed for studios. The park-facing apartments are all duplexes, with double-height windows to capture the light. The rear apartments are all standard-height units. See floor plans (click plans for enlarged view). Alas, the apartments’ multi-million-dollar price tags are out of artists’ reach.
The facade was restored in 1988 – the same year the building was designated a NYC landmark.
The building next door (220 Central Park South) was demolished, and the lot will remain vacant and boarded up until the joint owners can settle their dispute. Vornado Real Estate Trust wants to build a new tower; Extell, which owns the underground parking garage (accessed via W 58th Street) won’t vacate. Extell also owns the new One57 tower and is building the 1,500-foot-tall Nordstrom Tower directly behind 220 Central Park South.
It seems that historic Gainsborough Studios will soon be dwarfed by its new neighbors east and south.
Gainsborough Studios Vital Statistics
- Location: 222 Central Park South between Seventh Avenue and Broadway
- Year completed: 1908
- Architect: Charles W. Buckham
- Floors: 16
- Style: Victorian / Edwardian
- New York City Landmark: 1988
Gainsborough Studios Recommended Reading
- NYC Landmarks Preservation Commission designation report
- The New York Times Streetscapes column
- City Realty review
- Dwellings NYC review
- Dwellings NYC video review
- Daytonian in Manhattan blog
- Street Easy floor plans
