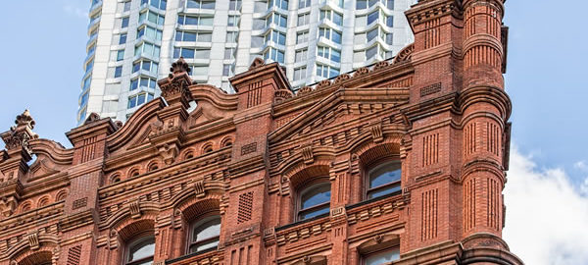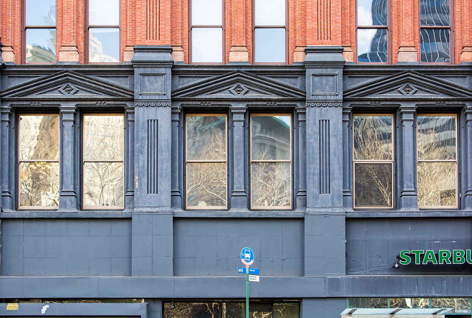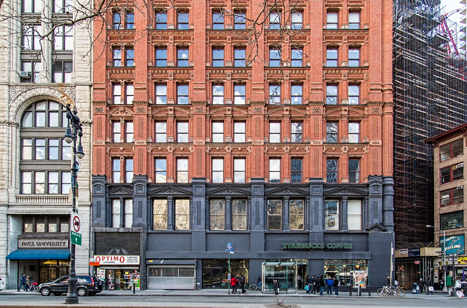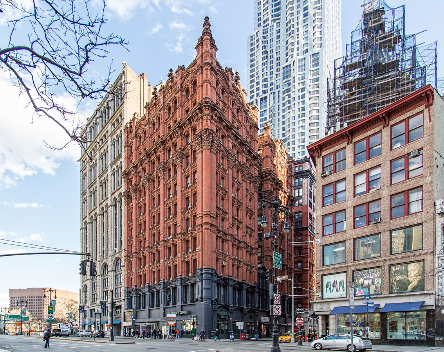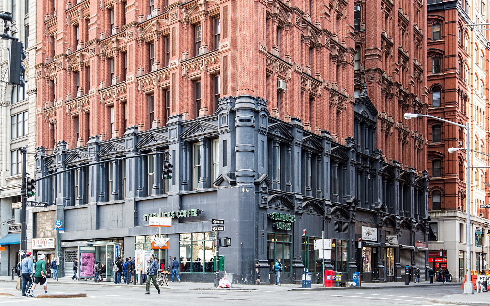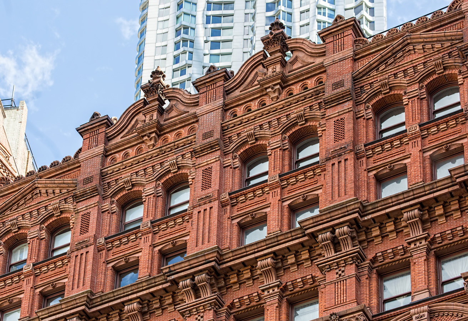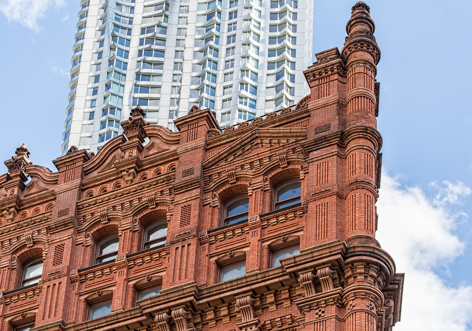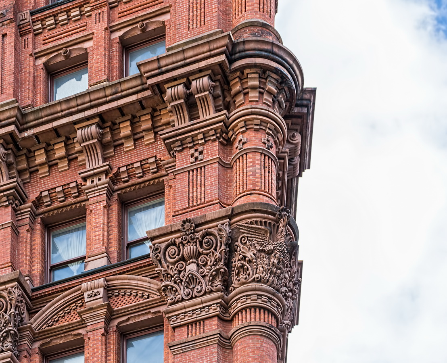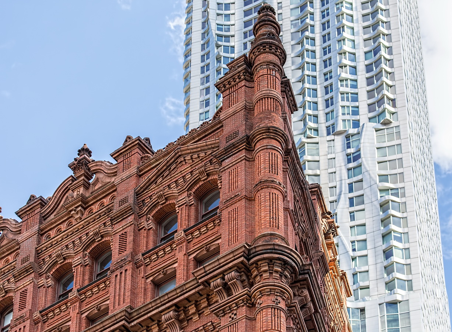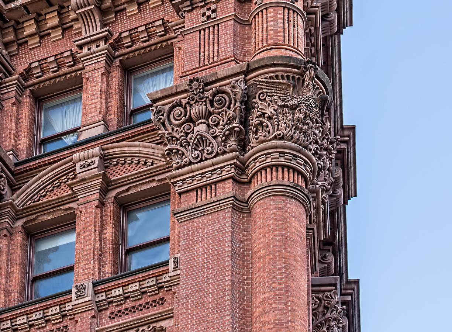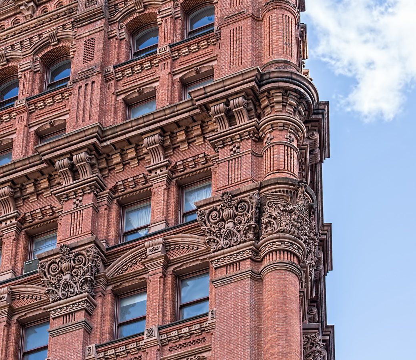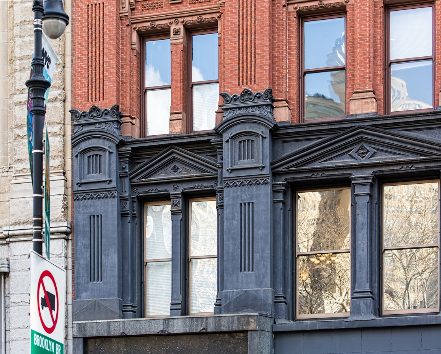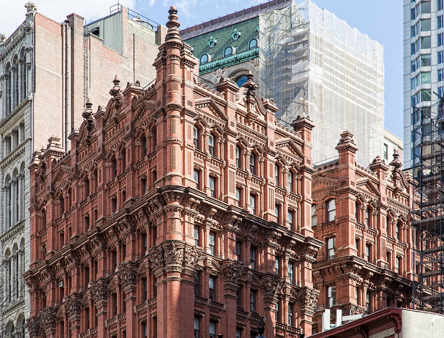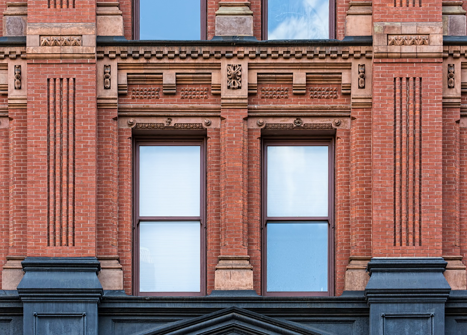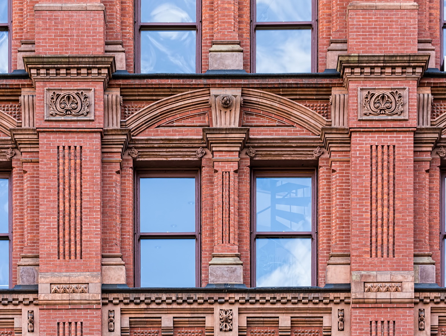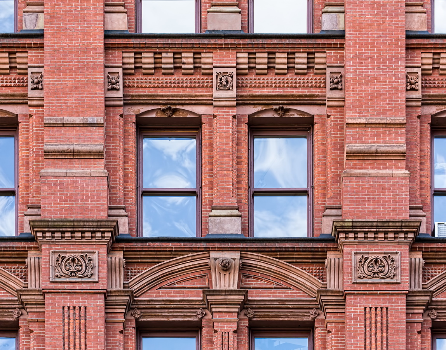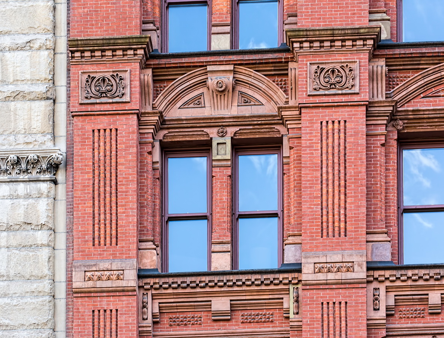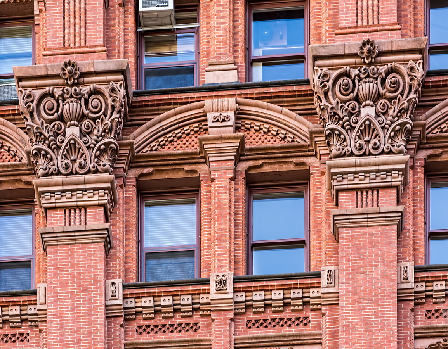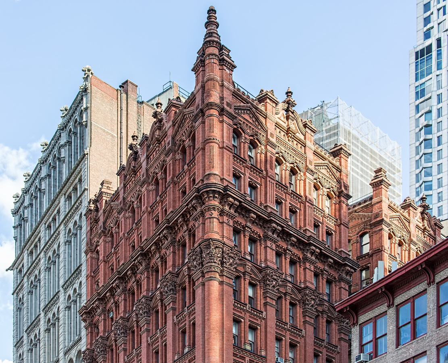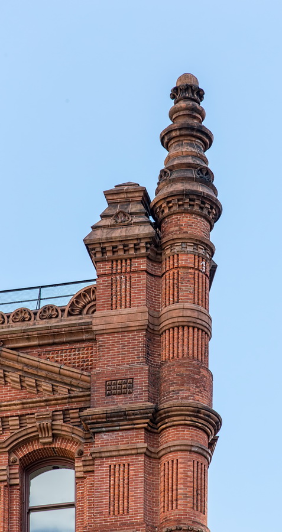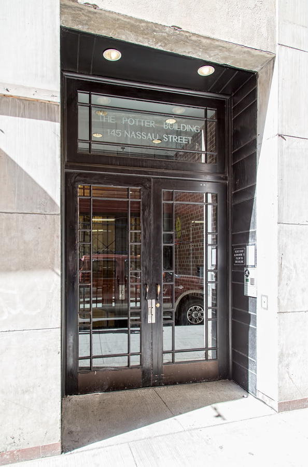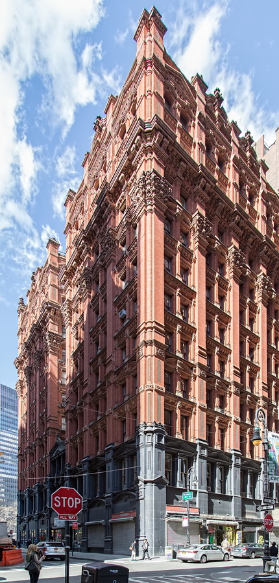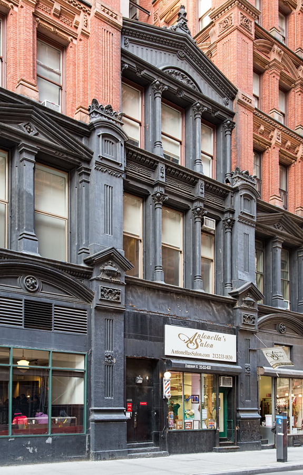Orlando Potter set out to make a fireproof building. It became “one of New York’s most significant surviving tall office buildings of the period prior to the full development of the skyscraper,” according to the Landmarks Preservation Commission. “Its brickwork is among the handsomest in New York City.”
The 1886 Potter Building replaced the ill-fated headquarters of the New York World, which had the distinction of burning up in the shortest time on record. Potter, the building’s owner, set out to make the replacement fireproof.
Iron framing and terra cotta fireproofing were key elements in the plan designed by architect Norris G. Starkweather. The structure represents an early phase of metal framing: Iron columns and joists supported the floors and interior of the building; the exterior walls supported themselves. (To bear the weight, those brick walls are 40 inches thick at the base and 20 inches thick at the top.) Terra cotta tiles surround the iron columns and joists, to protect them from the heat of a fire.
Abundant brownstone-colored terra cotta also decorated the red brick exterior. Starkweather combined four different architectural styles in the 11-story building (which was more than double the height of the previous structure). He emphasized vertical lines – counter to then-current practice. One critic condemned the resulting architecture as “coarse, pretentious, overloaded and intensely vulgar” and in its verticality, “spindling.” Starkweather died before the building was finished.
Potter liked the terra cotta so much, he founded New York Architectural Terra Cotta Co. and became one of the country’s largest producers.
Fast forward to 1973: After eight sales and 87 years, the Potter Building wound up in the hands of Pace College. The school planned to demolish this (and neighboring buildings) to build a large office tower. That project fizzled, and Pace sold the Potter Building in 1979 to 38 Park Row Associates – which converted the building to co-op loft apartments.
Remarkably, the new owners preserved and restored the exterior at great expense – 17 years before the building was designated a NYC landmark.
Potter Building Vital Statistics
- Location: 145 Nassau Street at Beekman Street (block-through to 38 Park Row)
- Year completed: 1886
- Architect: Norris Starkweather
- Floors: 11
- Style: mix of Queen Anne, neo-Grec, Renaissance Revival, and Colonial Revival
- New York City Landmark: 1996
Potter Building Recommended Reading
- Wikipedia entry (Potter Building)
- Wikipedia entry (Orlando B. Potter)
- NYC Landmarks Preservation Commission designation report
- The New York Times Three Buildings Join City’s Landmarks List (September 22, 1996)
- The New York Times POSTINGS: $1 Million Facelift; Preserving the Terra Cotta (March 8, 1992)
- Daytonian in Manhattan blog
- Emporis database
- CTA Architects project page (interior conversion)
