Abraham E. Lefcourt is no longer a household name, but in his time – the 1920s – he rose from newspaper boy and bootblack to one of New York’s leading real estate developers. Lefcourt Buildings stood from 49th Street to Broad Street, from Seventh Avenue to Madison Avenue. Once dubbed “the Miracle Man of Realty,” from 1910 to 1932 Lefcourt developed 32 loft and office buildings – 20 in New York City – with an aggregate 5 million square feet of space on 477 floors, occupied by 200,000 people! The landmark Essex House on Central Park South was originally developed by Lefcourt as the Sevilla Towers – though it was foreclosed and auctioned off in 1931, before it was opened. He also launched a bank – and then, in the Great Depression, he lost his fortune, his son and his life.
At least 17 New York buildings remain [map and details below]. He built well, specializing in garment industry buildings that contained showrooms, factories and warehouses. However, only the Brill Building has NYC Landmark status; several have been drastically changed from their original appearance.
For more about Abraham E. Lefcourt and Garment District development, a few excellent resources are listed below. Also, the Skyscraper Museum‘s 2013 exhibit “Urban Fabric” was a fascinating view of Garment District development – the people and conditions as well as the brick and mortar. (The Skyscraper Museum is located in Battery Park City.)
Lefcourt Buildings Suggested Reading
- Wikipedia entry
- Skyscraper Museum “Urban Fabric” exhibit
- The New York Times Buildings With Bows (October 23, 2005)
- The New York Times Streetscapes | Madison Avenue, from 38th to 41st Street | When Office Casual Was Unthinkable (February 6, 2009)
- The New York Times THIRTY-ONE COMMERCIAL BUILDINGS ERECTED BY A.E. LEFCOURT IN TWO DECADES (May 18, 1930)
- The New York Times A.E. LEFCOURT LEFT $2,500, NO REALTY; Builder of 20 Skyscrapers Had Property Valued at $100,- 000,000 in 1928 (December 15, 1932)
- The New York Times SKYSCRAPER SOLD ON $3,500,000 BID; Plaintiffs in Foreclosure Action Get Lefcourt-Colonial Building on Madison Avenue (February 7, 1931)
- Chosen Capital: The Jewish Encounter with American Capitalism
 (print book on Amazon)
(print book on Amazon)
- Chosen Capital: The Jewish Encounter with American Capitalism (Google Books)
- Triumph of the City by Edward Glaeser at Scribd.com
- Triumph of the City
 at Amazon.com (print and Kindle available)
at Amazon.com (print and Kindle available)
- Old and Sold website
Lefcourt Buildings Map
Printable 2-page walking guide
View Lefcourt Buildings in a larger map – print 2-page walking guide
Lefcourt Buildings – by year built (completed)
48 W 25th Street – between Sixth Avenue and Broadway
 Has been converted to cooperative apartments.
Has been converted to cooperative apartments.
- Built: 1910
- Floors: 12
- Architect: George & Edward Blum
- Emporis database
134 W 37th Street – between Seventh Avenue and Broadway

- Built: 1915
- Floors: 12
- Architect: George & Edward Blum
- Emporis database
42 W 38th Street – between Fifth and Sixth Avenues

- Built: 1915
- Floors: 12
- Architect: George & Edward Blum
- Emporis database
Lefcourt National Building – 521 Fifth Avenue at E 43rd Street

- Built: 1919
- Floors: 40
- Architect: Shreve Lamb & Harmon Associates
- Emporis database
237 W 37th Street – between Seventh and Eighth Avenues

- Built: 1921
- Floors: 14
- Architect: George & Edward Blum
- Emporis database
246 W 38th Street – between Seventh and Eighth Avenues

- Built: 1923
- Floors: 14
- Architect: George & Edward Blum
- Emporis database
Lefcourt Central Building – 148 W 37th St between Broadway and 7th Avenue
 Astoundingly little is written about this building, probably because it is a plain, relatively small (14 floors) structure.
Astoundingly little is written about this building, probably because it is a plain, relatively small (14 floors) structure.
- Built: 1924
- Floors: 14
- Architect: George & Edward Blum
- Emporis database
Lefcourt Madison Building – 16 E 34th Street

- Built: 1925
- Floors: 20
- Architect: George & Edward Blum and Buchman & Kahn
- Emporis database
- SL Green (management company) website
Lefcourt Marlboro Building – 1359 Broadway at W 36th Street

- Built: 1925
- Floors: 25
- Architect: George & Edward Blum
- Emporis database
Lefcourt Clothing Center Building – 275 Seventh Avenue between W 25th and W 26th Streets

- Built: 1926
- Floors: 26
- Architect: Buchman & Kahn
- Emporis database
- Metro Manhattan Office Space entry
- NY Times archive (fifth paragraph)
Lefcourt Manhattan Building / Fashion Gallery Building – 1412 Broadway at W 39th Street

- Built: 1927
- Floors: 25
- Architect: George & Edward Blum
- Emporis database
Lefcourt Normandie Building – 1384 Broadway at W 38th Street

- Built: 1928
- Floors: 23
- Architect: Bark & Djorup
- Emporis database
Lefcourt State Building – 1375 Broadway at W 37th Street

- Built: 1928
- Floors: 27
- Architect: Buchman & Kahn
- Emporis database
ITT Building – 61 Broad Street
 Originally built as the Lefcourt Exchange Building, the 35-story structure was purchased almost immediately by ITT, which added to the building to dominate the entire block.
Originally built as the Lefcourt Exchange Building, the 35-story structure was purchased almost immediately by ITT, which added to the building to dominate the entire block.
- Built: 1928
- Floors: 35
- Architect: Buchman & Kahn
- Emporis database
Lefcourt Colonial Building – 295 Madison Avenue at E 41st Street

Lefcourt Empire Building – 989 Sixth Avenue between W 36th and W 37th Streets

- Built: 1930
- Floors: 21
- Architect: Buchman & Kahn
- Emporis database
Brill Building (originally Alan E. Lefcourt Building) – 1619 Broadway at W 49th Street
 A Lefcourt building that bears the Lefcourt likeness instead of the Lefcourt name: A bust of Abraham Lefcourt’s son, Alan, is in a niche above the main entrance, and another bust is under the cornice. Leftcourt had announced an ambitious plan for a “world’s tallest” structure, but circumstances (and perhaps geometry – the site was too small to support a building of that height) prevailed. Lefcourt defaulted on the building’s lease, and the ground floor haberdasher, Brill Brothers, renamed the structure. The Brill Building went on to become a music industry landmark and, in 2010, a NYC Landmark.
A Lefcourt building that bears the Lefcourt likeness instead of the Lefcourt name: A bust of Abraham Lefcourt’s son, Alan, is in a niche above the main entrance, and another bust is under the cornice. Leftcourt had announced an ambitious plan for a “world’s tallest” structure, but circumstances (and perhaps geometry – the site was too small to support a building of that height) prevailed. Lefcourt defaulted on the building’s lease, and the ground floor haberdasher, Brill Brothers, renamed the structure. The Brill Building went on to become a music industry landmark and, in 2010, a NYC Landmark.
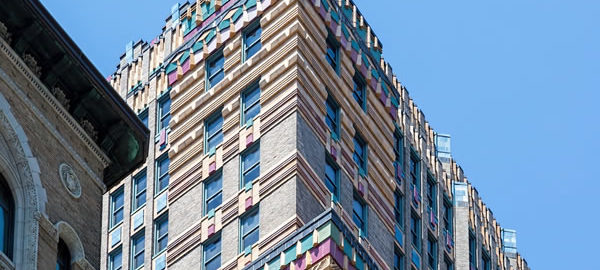
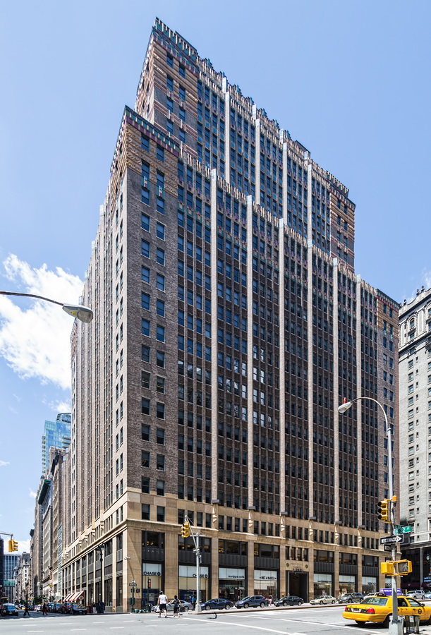
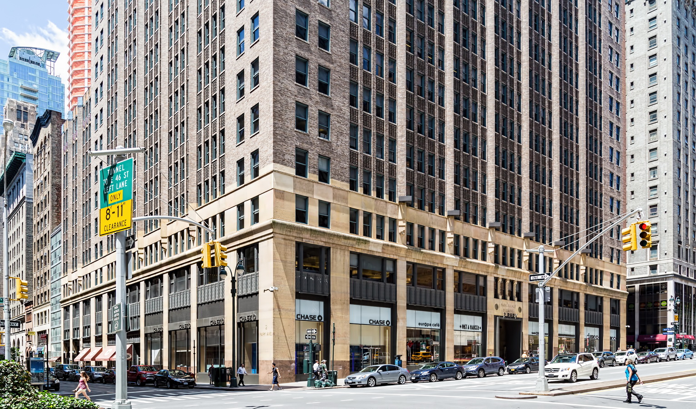
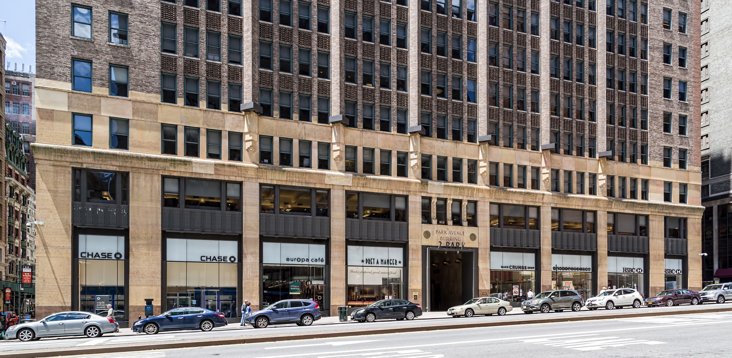
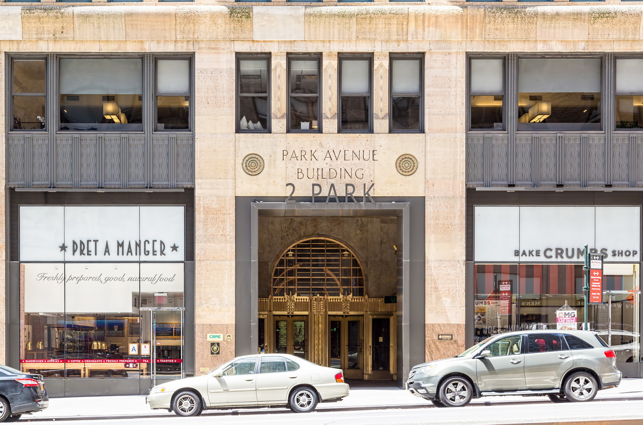
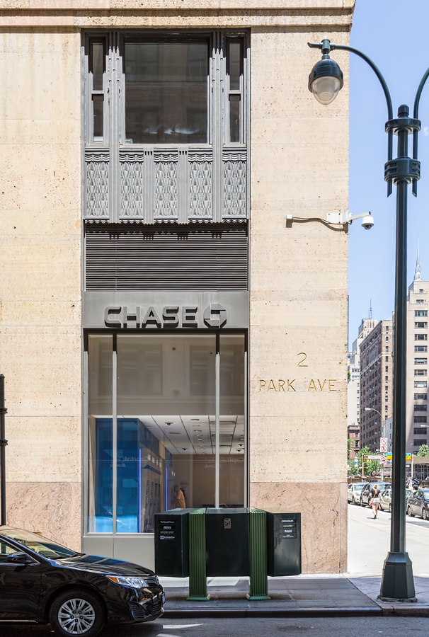
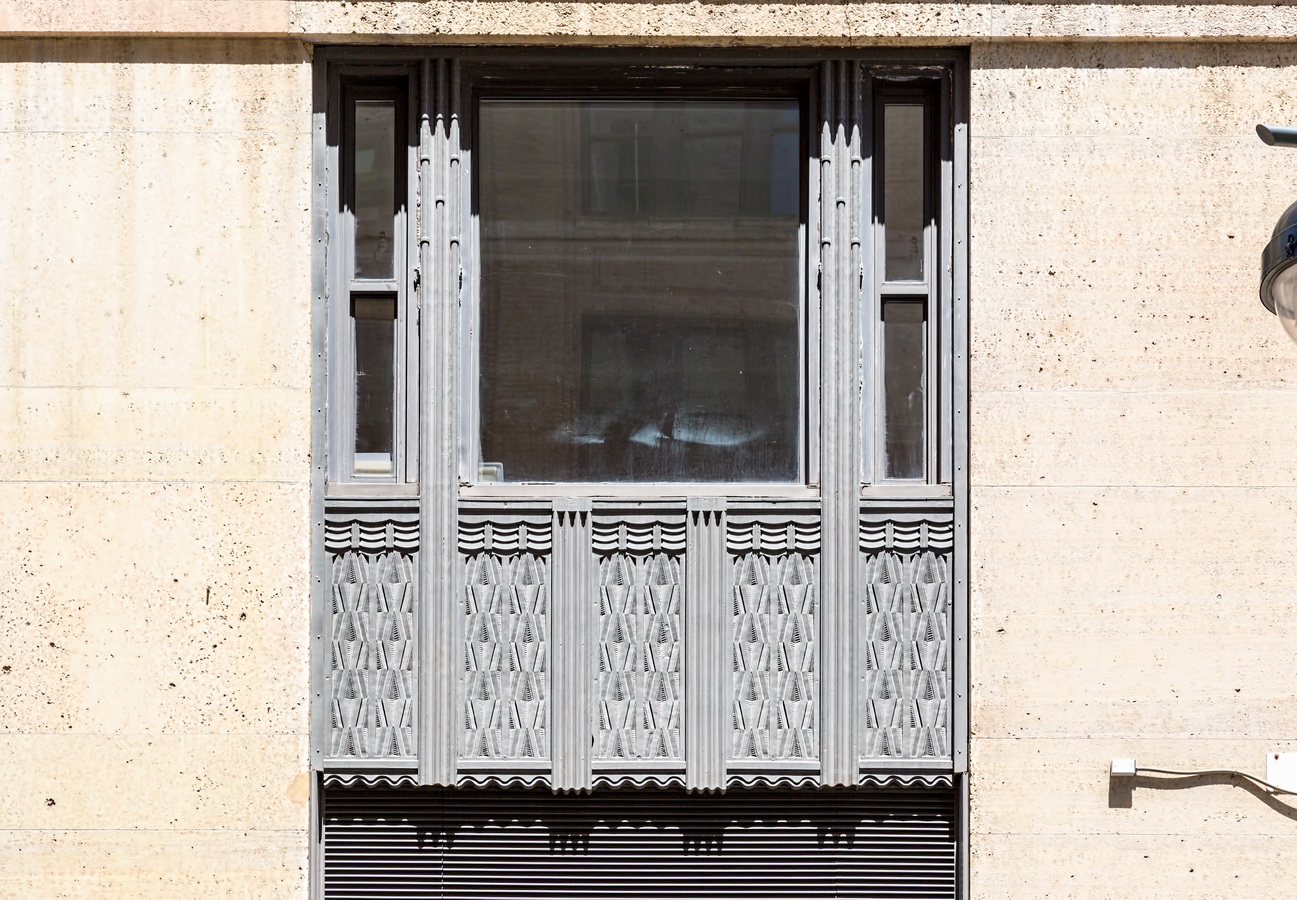
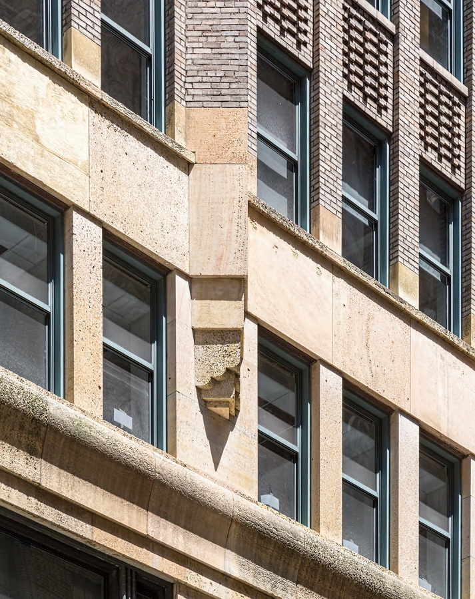
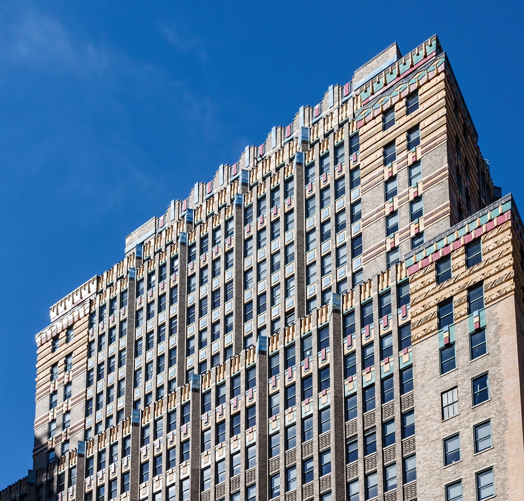
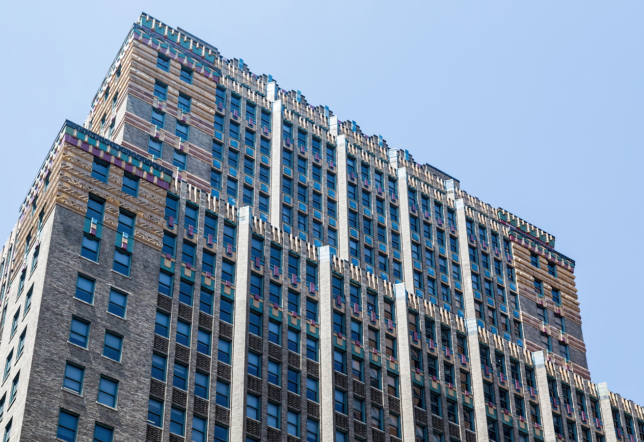
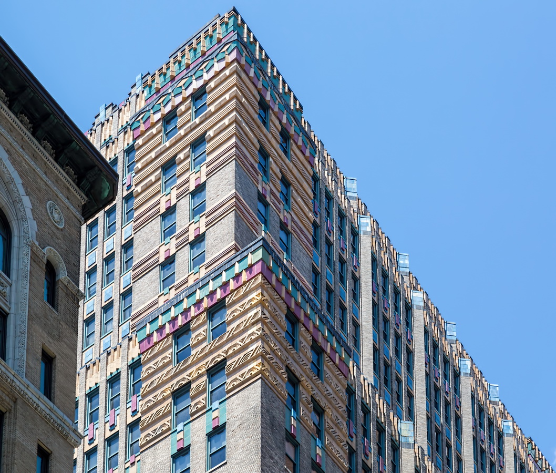
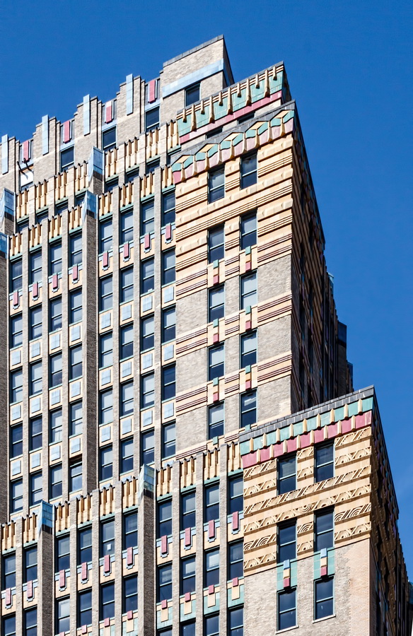
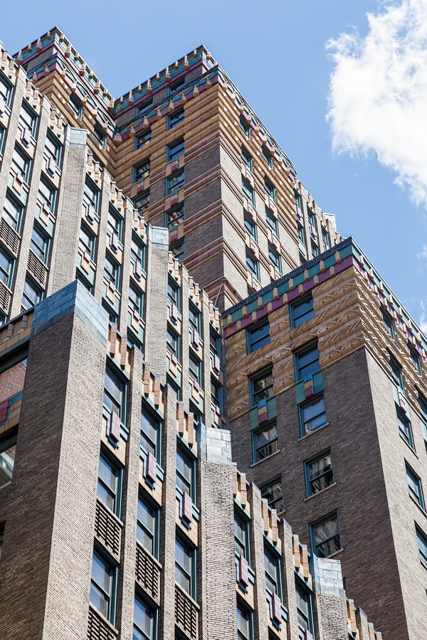
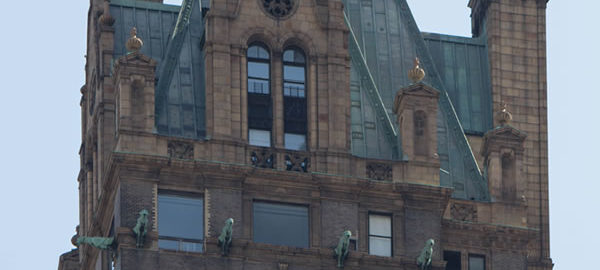
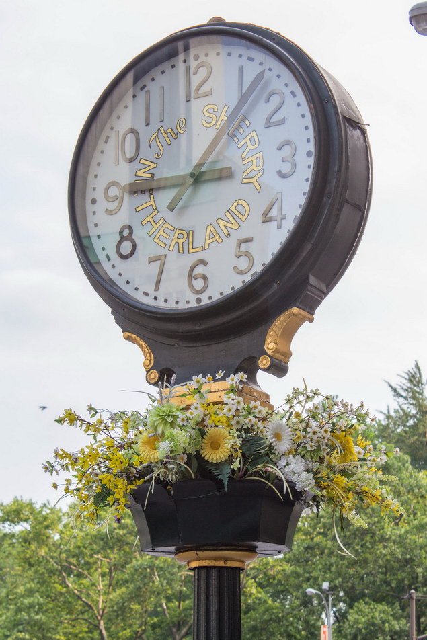
![[Sherry Netherland] IMG_3046 [6/11/2012 9:27:45 AM] [Sherry Netherland] IMG_3046 [6/11/2012 9:27:45 AM]](https://www.newyorkitecture.com/wp-content/gallery/sherry-netherland/IMG_3046_resize.jpg)
![[Sherry Netherland] IMG_3050 [6/11/2012 9:30:07 AM] [Sherry Netherland] IMG_3050 [6/11/2012 9:30:07 AM]](https://www.newyorkitecture.com/wp-content/gallery/sherry-netherland/IMG_3050_resize.jpg)
![[Sherry Netherland] IMG_4460 [6/21/2012 10:05:33 AM] [Sherry Netherland] IMG_4460 [6/21/2012 10:05:33 AM]](https://www.newyorkitecture.com/wp-content/gallery/sherry-netherland/IMG_4460_resize.jpg)
![[Sherry Netherland] IMG_4668 [7/3/2012 10:20:41 AM] [Sherry Netherland] IMG_4668 [7/3/2012 10:20:41 AM]](https://www.newyorkitecture.com/wp-content/gallery/sherry-netherland/IMG_4668_resize1.jpg)
![[Sherry Netherland] IMG_4791 [7/3/2012 11:34:29 AM] [Sherry Netherland] IMG_4791 [7/3/2012 11:34:29 AM]](https://www.newyorkitecture.com/wp-content/gallery/sherry-netherland/IMG_4791_resize.jpg)
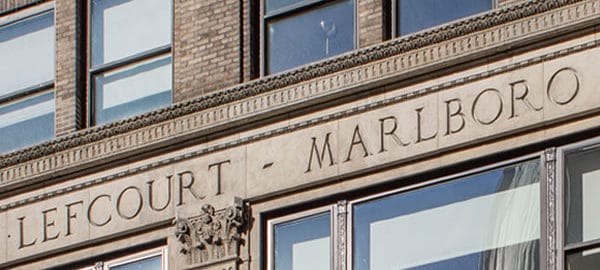
![[Lefcourt Buildings] H_3398 [10/11/2012 9:21:56 AM] [Lefcourt Buildings] H_3398 [10/11/2012 9:21:56 AM]](https://www.newyorkitecture.com/wp-content/gallery/lefcourt-buildings/h_3398_resize.jpg)
![[Lefcourt Buildings] IMG_3548 [10/13/2012 2:33:18 PM] [Lefcourt Buildings] IMG_3548 [10/13/2012 2:33:18 PM]](https://www.newyorkitecture.com/wp-content/gallery/lefcourt-buildings/da_3548_resize.jpg)
![[Lefcourt Buildings] E_3342 [10/11/2012 8:39:07 AM] [Lefcourt Buildings] E_3342 [10/11/2012 8:39:07 AM]](https://www.newyorkitecture.com/wp-content/gallery/lefcourt-buildings/e_3342_resize.jpg)
![[Lefcourt Buildings] E_3346 [10/11/2012 8:40:10 AM] [Lefcourt Buildings] E_3346 [10/11/2012 8:40:10 AM]](https://www.newyorkitecture.com/wp-content/gallery/lefcourt-buildings/e_3346_resize.jpg)
![[Lefcourt Buildings] E_3360 [10/11/2012 8:50:55 AM] [Lefcourt Buildings] E_3360 [10/11/2012 8:50:55 AM]](https://www.newyorkitecture.com/wp-content/gallery/lefcourt-buildings/e_3360_resize.jpg)
![[Lefcourt Buildings] F_3439 [10/11/2012 9:53:52 AM] [Lefcourt Buildings] F_3439 [10/11/2012 9:53:52 AM]](https://www.newyorkitecture.com/wp-content/gallery/lefcourt-buildings/f_3439_resize.jpg)
![[Lefcourt Buildings] F_3440 [10/11/2012 9:54:47 AM] [Lefcourt Buildings] F_3440 [10/11/2012 9:54:47 AM]](https://www.newyorkitecture.com/wp-content/gallery/lefcourt-buildings/f_3440_resize.jpg)
![[Lefcourt Buildings] F_3442 [10/11/2012 9:56:41 AM] [Lefcourt Buildings] F_3442 [10/11/2012 9:56:41 AM]](https://www.newyorkitecture.com/wp-content/gallery/lefcourt-buildings/f_3442_resize.jpg)
![[Lefcourt Buildings] G_3421 [10/11/2012 9:45:14 AM] [Lefcourt Buildings] G_3421 [10/11/2012 9:45:14 AM]](https://www.newyorkitecture.com/wp-content/gallery/lefcourt-buildings/g_3421_resize.jpg)
![[Lefcourt Buildings] G_3423 [10/11/2012 9:45:59 AM] [Lefcourt Buildings] G_3423 [10/11/2012 9:45:59 AM]](https://www.newyorkitecture.com/wp-content/gallery/lefcourt-buildings/g_3423_resize.jpg)
![[Lefcourt Buildings] H_3389 [10/11/2012 9:18:21 AM] [Lefcourt Buildings] H_3389 [10/11/2012 9:18:21 AM]](https://www.newyorkitecture.com/wp-content/gallery/lefcourt-buildings/h_3389_resize.jpg)
![[Lefcourt Buildings] H_3397 [10/11/2012 9:21:40 AM] [Lefcourt Buildings] H_3397 [10/11/2012 9:21:40 AM]](https://www.newyorkitecture.com/wp-content/gallery/lefcourt-buildings/h_3397_resize.jpg)
![[Lefcourt Buildings] IMG_3541 [10/13/2012 2:30:09 PM] [Lefcourt Buildings] IMG_3541 [10/13/2012 2:30:09 PM]](https://www.newyorkitecture.com/wp-content/gallery/lefcourt-buildings/da_3541_resize.jpg)
![[Lefcourt Buildings] I_3427 [10/11/2012 9:48:21 AM] [Lefcourt Buildings] I_3427 [10/11/2012 9:48:21 AM]](https://www.newyorkitecture.com/wp-content/gallery/lefcourt-buildings/i_3427_resize.jpg)
![[Lefcourt Buildings] I_3431 [10/11/2012 9:51:19 AM] [Lefcourt Buildings] I_3431 [10/11/2012 9:51:19 AM]](https://www.newyorkitecture.com/wp-content/gallery/lefcourt-buildings/i_3431_resize.jpg)
![[Lefcourt Buildings] IMG_3579 [10/15/2012 8:50:44 AM] [Lefcourt Buildings] IMG_3579 [10/15/2012 8:50:44 AM]](https://www.newyorkitecture.com/wp-content/gallery/lefcourt-buildings/img_3579_resize.jpg)
![[Lefcourt Buildings] IMG_3584 [10/15/2012 8:53:32 AM] [Lefcourt Buildings] IMG_3584 [10/15/2012 8:53:32 AM]](https://www.newyorkitecture.com/wp-content/gallery/lefcourt-buildings/img_3584_resize.jpg)
![[Lefcourt Buildings] IMG_3877 [10/18/2012 2:07:41 PM] [Lefcourt Buildings] IMG_3877 [10/18/2012 2:07:41 PM]](https://www.newyorkitecture.com/wp-content/gallery/lefcourt-buildings/img_3877_resize.jpg)
![[Lefcourt Buildings] IMG_3880 [10/18/2012 2:08:34 PM] [Lefcourt Buildings] IMG_3880 [10/18/2012 2:08:34 PM]](https://www.newyorkitecture.com/wp-content/gallery/lefcourt-buildings/img_3880_resize.jpg)
![[Lefcourt Buildings] IMG_3944 [10/18/2012 2:44:01 PM] [Lefcourt Buildings] IMG_3944 [10/18/2012 2:44:01 PM]](https://www.newyorkitecture.com/wp-content/gallery/lefcourt-buildings/img_3944_resize.jpg)
![[Lefcourt Buildings] J_3424 [10/11/2012 9:46:38 AM] [Lefcourt Buildings] J_3424 [10/11/2012 9:46:38 AM]](https://www.newyorkitecture.com/wp-content/gallery/lefcourt-buildings/j_3424_resize.jpg)
![[Lefcourt Buildings] J_7071 [7/13/2012 9:30:27 AM] [Lefcourt Buildings] J_7071 [7/13/2012 9:30:27 AM]](https://www.newyorkitecture.com/wp-content/gallery/lefcourt-buildings/j_7071_resize.jpg)
![[Lefcourt Buildings] J_7073 [7/13/2012 9:31:50 AM] [Lefcourt Buildings] J_7073 [7/13/2012 9:31:50 AM]](https://www.newyorkitecture.com/wp-content/gallery/lefcourt-buildings/j_7073_resize.jpg)
![[Lefcourt Buildings] IMG_3558 [10/13/2012 2:51:27 PM] [Lefcourt Buildings] IMG_3558 [10/13/2012 2:51:27 PM]](https://www.newyorkitecture.com/wp-content/gallery/lefcourt-buildings/ae_3558_resize.jpg)
![[Lefcourt Buildings] A_3310 [10/11/2012 7:58:09 AM] [Lefcourt Buildings] A_3310 [10/11/2012 7:58:09 AM]](https://www.newyorkitecture.com/wp-content/gallery/lefcourt-buildings/a_3310_resize.jpg)
![[Lefcourt Buildings] A_3314 [10/11/2012 7:59:17 AM] [Lefcourt Buildings] A_3314 [10/11/2012 7:59:17 AM]](https://www.newyorkitecture.com/wp-content/gallery/lefcourt-buildings/a_3314_resize.jpg)
![[Lefcourt Buildings] A_3317 [10/11/2012 8:01:58 AM] [Lefcourt Buildings] A_3317 [10/11/2012 8:01:58 AM]](https://www.newyorkitecture.com/wp-content/gallery/lefcourt-buildings/a_3317_resize.jpg)
![[Lefcourt Buildings] IMG_3550 [10/13/2012 2:38:24 PM] [Lefcourt Buildings] IMG_3550 [10/13/2012 2:38:24 PM]](https://www.newyorkitecture.com/wp-content/gallery/lefcourt-buildings/aa_3550_resize.jpg)
![[Lefcourt Buildings] IMG_3553 [10/13/2012 2:39:45 PM] [Lefcourt Buildings] IMG_3553 [10/13/2012 2:39:45 PM]](https://www.newyorkitecture.com/wp-content/gallery/lefcourt-buildings/aa_3553_resize.jpg)
![[Lefcourt Buildings] IMG_3568 [10/13/2012 3:05:15 PM] [Lefcourt Buildings] IMG_3568 [10/13/2012 3:05:15 PM]](https://www.newyorkitecture.com/wp-content/gallery/lefcourt-buildings/ac_3568_resize.jpg)
![[Lefcourt Buildings] IMG_3571 [10/13/2012 3:06:37 PM] [Lefcourt Buildings] IMG_3571 [10/13/2012 3:06:37 PM]](https://www.newyorkitecture.com/wp-content/gallery/lefcourt-buildings/ac_3571_resize.jpg)
![[Lefcourt Buildings] IMG_3559 [10/13/2012 2:57:13 PM] [Lefcourt Buildings] IMG_3559 [10/13/2012 2:57:13 PM]](https://www.newyorkitecture.com/wp-content/gallery/lefcourt-buildings/ad_3559_resize.jpg)
![[Lefcourt Buildings] IMG_3566 [10/13/2012 2:59:59 PM] [Lefcourt Buildings] IMG_3566 [10/13/2012 2:59:59 PM]](https://www.newyorkitecture.com/wp-content/gallery/lefcourt-buildings/ad_3566_resize.jpg)
![[Lefcourt Buildings] IMG_3555 [10/13/2012 2:49:37 PM] [Lefcourt Buildings] IMG_3555 [10/13/2012 2:49:37 PM]](https://www.newyorkitecture.com/wp-content/gallery/lefcourt-buildings/ae_3555_resize.jpg)
![[Lefcourt Buildings] IMG_3557 [10/13/2012 2:50:25 PM] [Lefcourt Buildings] IMG_3557 [10/13/2012 2:50:25 PM]](https://www.newyorkitecture.com/wp-content/gallery/lefcourt-buildings/ae_3557_resize.jpg)
![[Lefcourt Buildings] A_3309 [10/11/2012 7:57:50 AM] [Lefcourt Buildings] A_3309 [10/11/2012 7:57:50 AM]](https://www.newyorkitecture.com/wp-content/gallery/lefcourt-buildings/a_3309_resize.jpg)
![[Lefcourt Buildings] B_3412 [10/11/2012 9:39:33 AM] [Lefcourt Buildings] B_3412 [10/11/2012 9:39:33 AM]](https://www.newyorkitecture.com/wp-content/gallery/lefcourt-buildings/b_3412_resize.jpg)
![[Lefcourt Buildings] B_3415 [10/11/2012 9:40:41 AM] [Lefcourt Buildings] B_3415 [10/11/2012 9:40:41 AM]](https://www.newyorkitecture.com/wp-content/gallery/lefcourt-buildings/b_3415_resize.jpg)
![[Lefcourt Buildings] B_3416 [10/11/2012 9:41:08 AM] [Lefcourt Buildings] B_3416 [10/11/2012 9:41:08 AM]](https://www.newyorkitecture.com/wp-content/gallery/lefcourt-buildings/b_3416_resize.jpg)
![[Lefcourt Buildings] C_3331 [10/11/2012 8:17:51 AM] [Lefcourt Buildings] C_3331 [10/11/2012 8:17:51 AM]](https://www.newyorkitecture.com/wp-content/gallery/lefcourt-buildings/c_3331_resize.jpg)
![[Lefcourt Buildings] C_3336 [10/11/2012 8:19:31 AM] [Lefcourt Buildings] C_3336 [10/11/2012 8:19:31 AM]](https://www.newyorkitecture.com/wp-content/gallery/lefcourt-buildings/c_3336_resize.jpg)
![[Lefcourt Buildings] C_3340 [10/11/2012 8:21:08 AM] [Lefcourt Buildings] C_3340 [10/11/2012 8:21:08 AM]](https://www.newyorkitecture.com/wp-content/gallery/lefcourt-buildings/c_3340_resize.jpg)
![[Lefcourt Buildings] D_3376 [10/11/2012 9:04:13 AM] [Lefcourt Buildings] D_3376 [10/11/2012 9:04:13 AM]](https://www.newyorkitecture.com/wp-content/gallery/lefcourt-buildings/d_3376_resize.jpg)
![[Lefcourt Buildings] D_3378 [10/11/2012 9:04:51 AM] [Lefcourt Buildings] D_3378 [10/11/2012 9:04:51 AM]](https://www.newyorkitecture.com/wp-content/gallery/lefcourt-buildings/d_3378_resize.jpg)
![[Lefcourt Buildings] D_3385 [10/11/2012 9:10:16 AM] [Lefcourt Buildings] D_3385 [10/11/2012 9:10:16 AM]](https://www.newyorkitecture.com/wp-content/gallery/lefcourt-buildings/d_3385_resize.jpg)
![[Lefcourt Buildings] D_5334 [7/7/2012 11:10:17 AM] [Lefcourt Buildings] D_5334 [7/7/2012 11:10:17 AM]](https://www.newyorkitecture.com/wp-content/gallery/lefcourt-buildings/d_5334_resize.jpg)
 Has been converted to cooperative apartments.
Has been converted to cooperative apartments.




 Astoundingly little is written about this building, probably because it is a plain, relatively small (14 floors) structure.
Astoundingly little is written about this building, probably because it is a plain, relatively small (14 floors) structure. 





 Originally built as the Lefcourt Exchange Building, the 35-story structure was purchased almost immediately by ITT, which added to the building to dominate the entire block.
Originally built as the Lefcourt Exchange Building, the 35-story structure was purchased almost immediately by ITT, which added to the building to dominate the entire block.

 A Lefcourt building that bears the Lefcourt likeness instead of the Lefcourt name: A bust of Abraham Lefcourt’s son, Alan, is in a niche above the main entrance, and another bust is under the cornice. Leftcourt had announced an ambitious plan for a “world’s tallest” structure, but circumstances (and perhaps geometry – the site was too small to support a building of that height) prevailed. Lefcourt defaulted on the building’s lease, and the ground floor haberdasher, Brill Brothers, renamed the structure. The Brill Building went on to become a music industry landmark and, in 2010, a NYC Landmark.
A Lefcourt building that bears the Lefcourt likeness instead of the Lefcourt name: A bust of Abraham Lefcourt’s son, Alan, is in a niche above the main entrance, and another bust is under the cornice. Leftcourt had announced an ambitious plan for a “world’s tallest” structure, but circumstances (and perhaps geometry – the site was too small to support a building of that height) prevailed. Lefcourt defaulted on the building’s lease, and the ground floor haberdasher, Brill Brothers, renamed the structure. The Brill Building went on to become a music industry landmark and, in 2010, a NYC Landmark.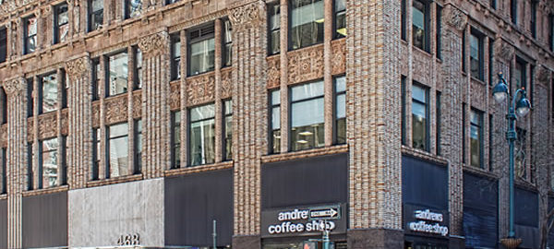
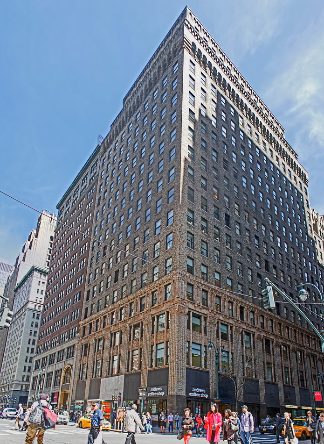
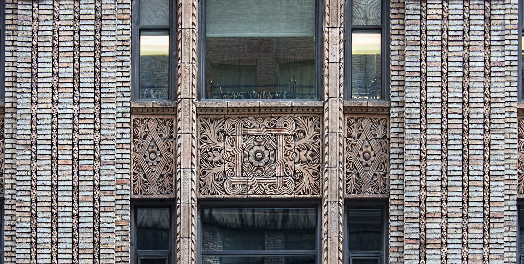
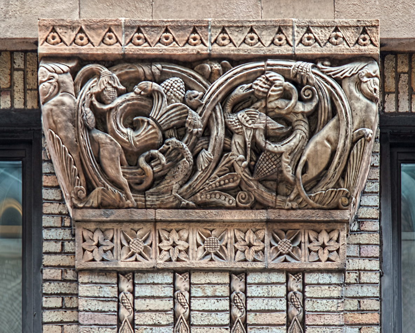
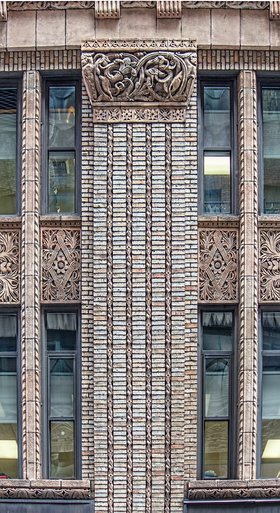
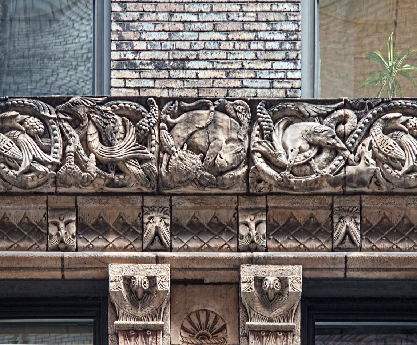
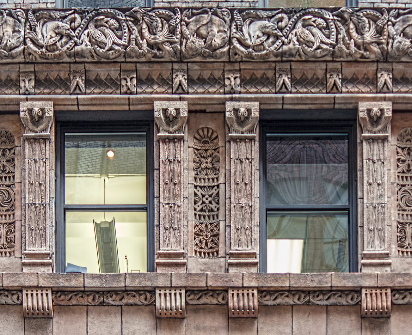
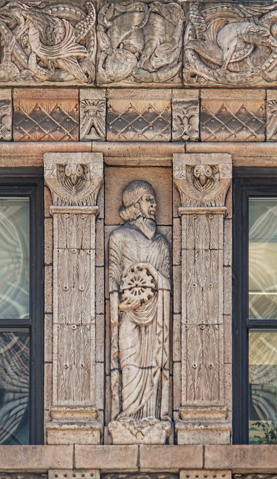
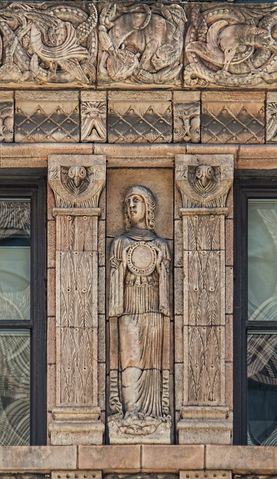
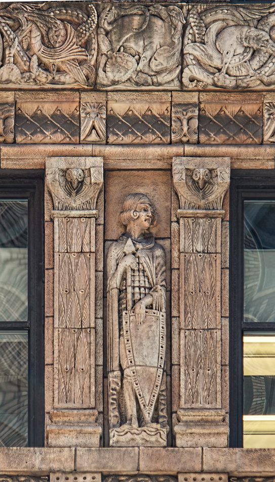
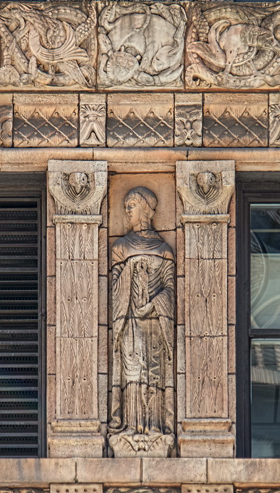
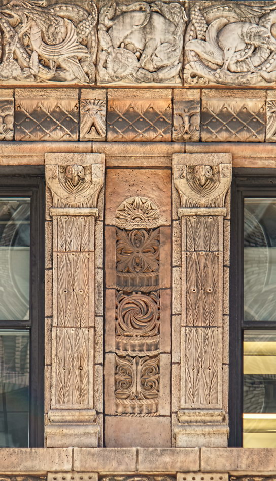
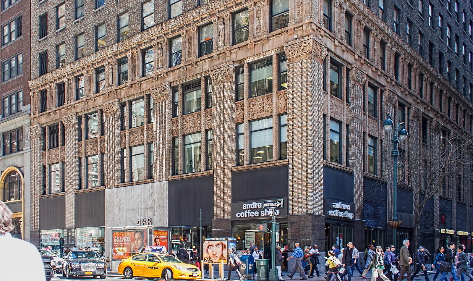
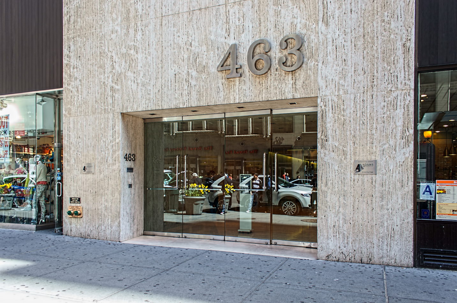
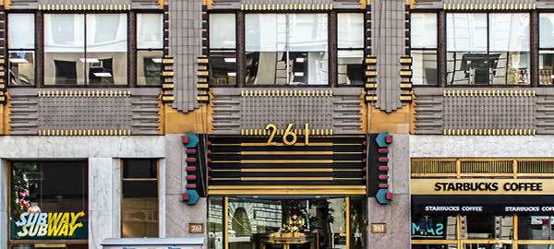
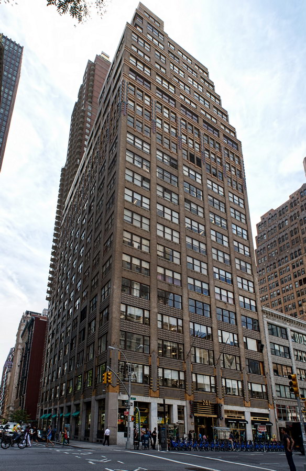
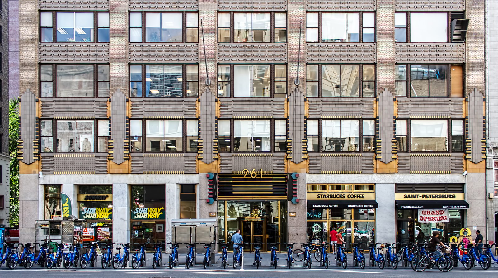
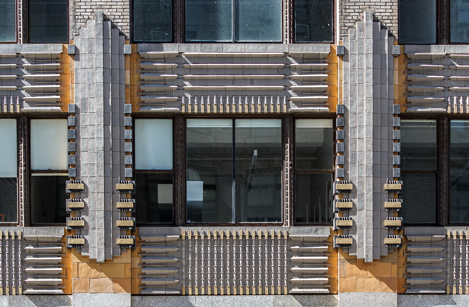
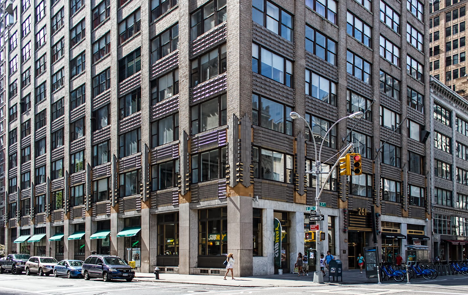
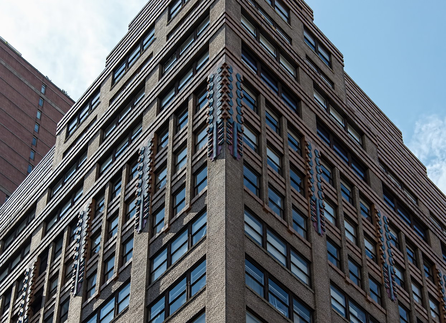
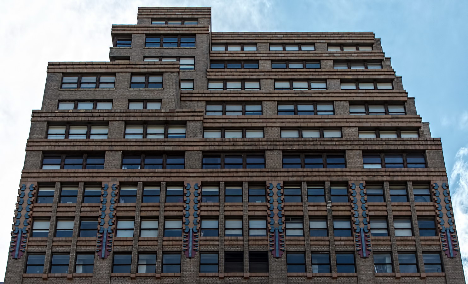
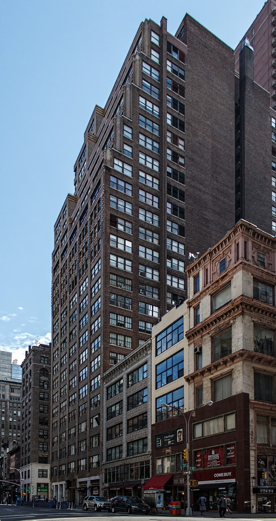
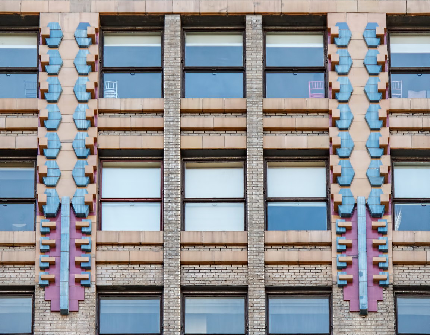
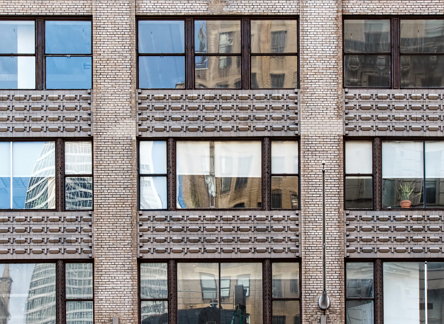
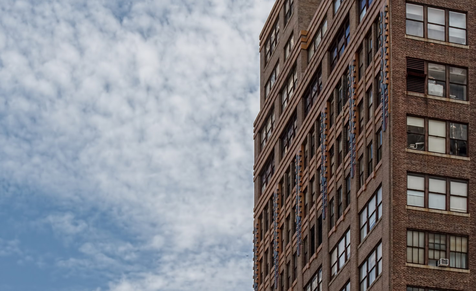
You must be logged in to post a comment.