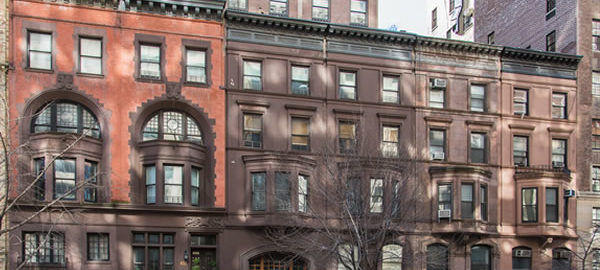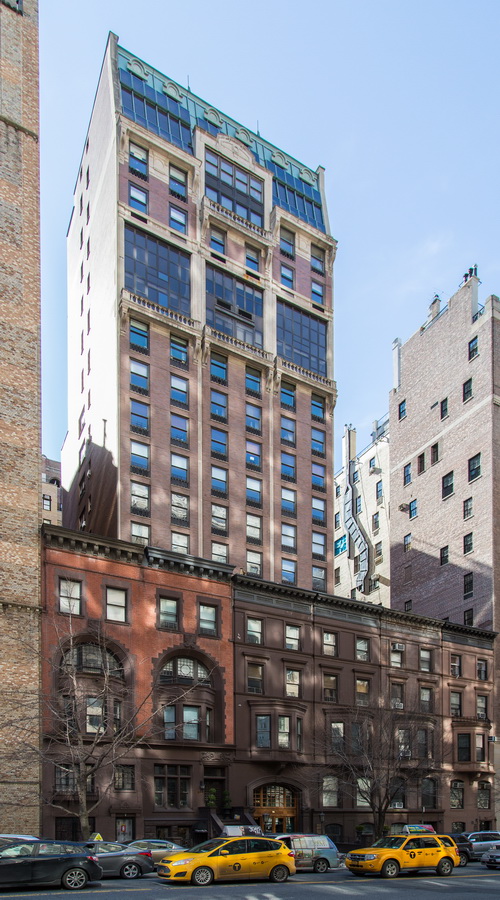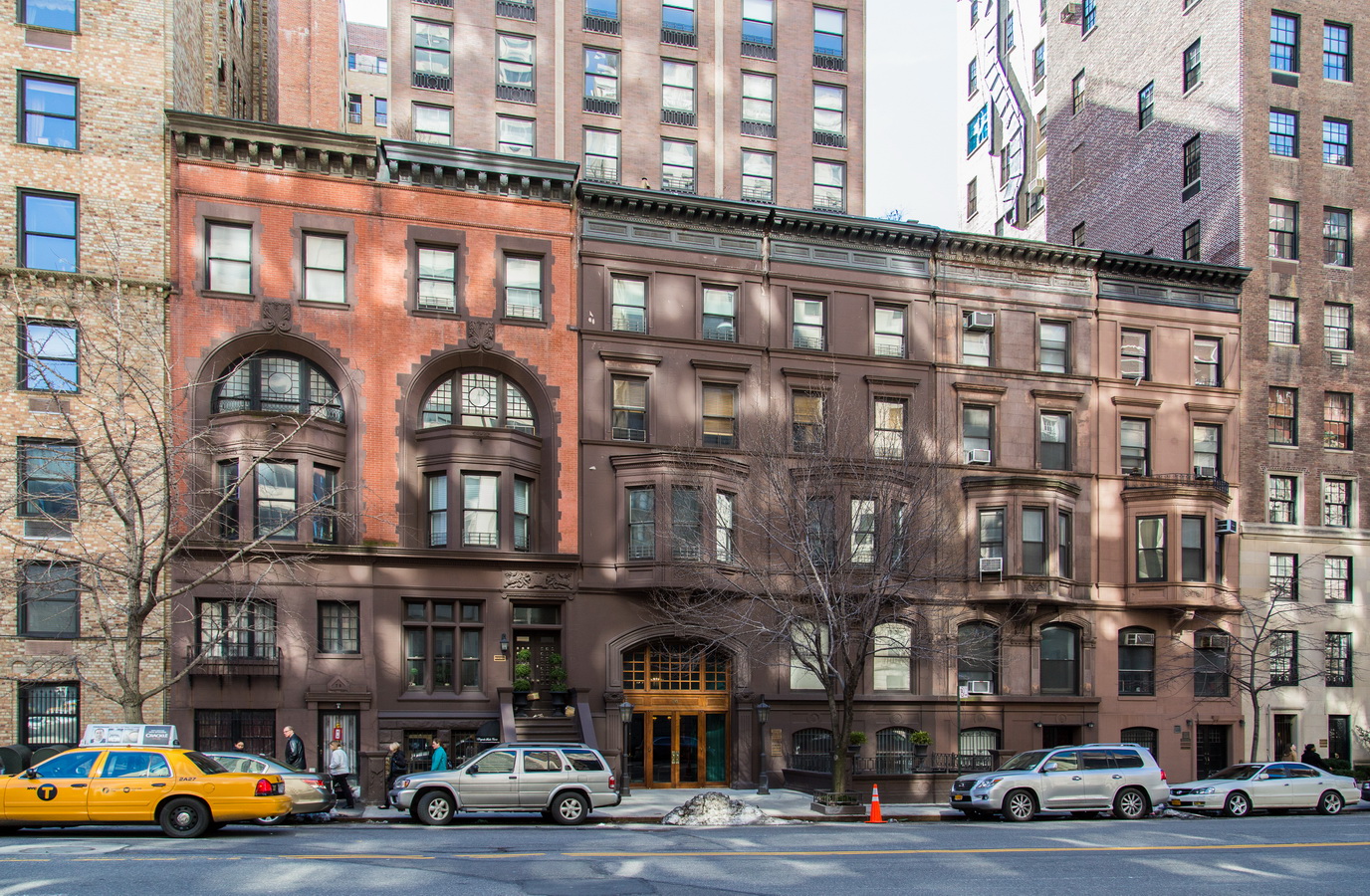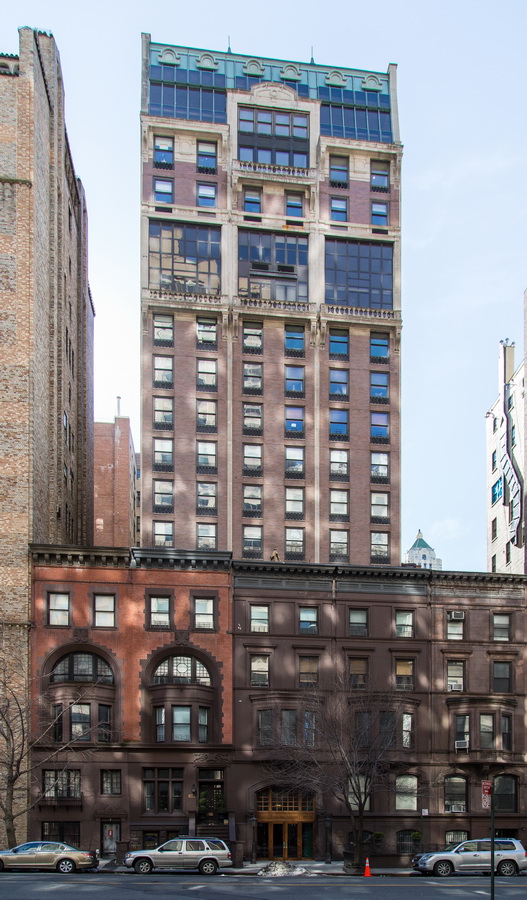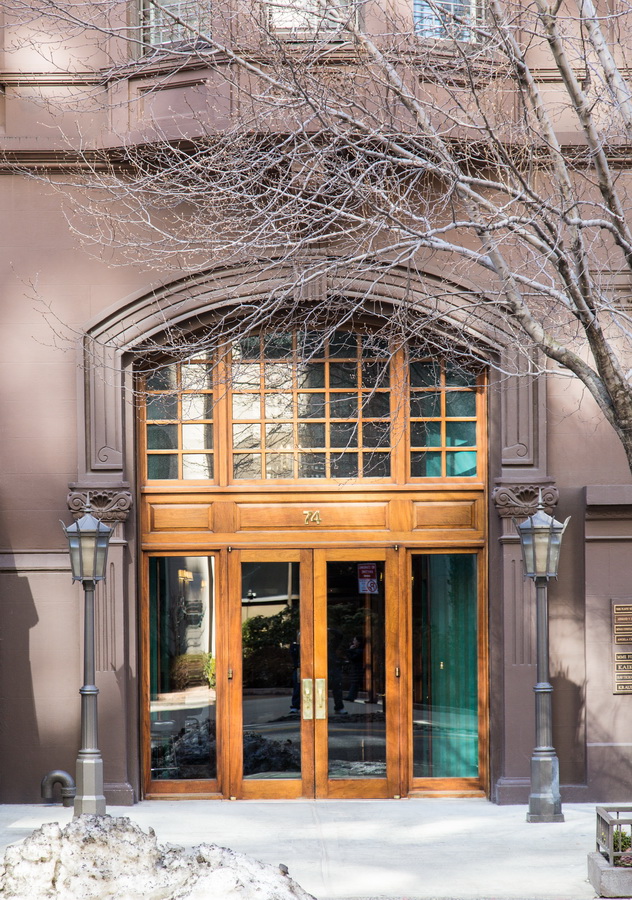74 E 79th Street is an oddity of New York architecture: Three landmark row houses gave their lives to let this 19-story tower rise.
The result was jeered by the “AIA Guide to New York City” as “A strange tower looms over Victorian town houses: Parisian Left Bank studios at the top, boredom at the waist, and a rich row of brick and brownstone along the street-front (all part of a zoning package).”
According to The New York Times’ account, the original developer got a Buildings Department permit to erect an 18-story apartment tower at 72 and 74 E 79th Street in 1980 – but demolition of the old buildings was delayed. In 1981 the Landmarks Preservation Commission created the Upper East Side Historic District, which includes those buildings. Meanwhile, new owners applied to change their plans; Department of Buildings agreed to the changes. Preservationists, including the LPC, cried foul and sued to stop work.
The plot thickens: City Council passed the “sliver law” prohibiting ultra-narrow buildings. The proposed structure didn’t meet “sliver law” standards, so the project came to a screeching halt. By the time that the Department of Buildings was able to green-light the project – but back with the original plans – the partner with the financing lost interest.
The owner of 76 E 79th Street then swooped in, buying the unbuildable lots next door. The new three-lot site was now wide enough to satisfy the “sliver law” and a new tower plan was devised to incorporate the historic row house facades.
74 E 79th Street Vital Statistics
- Location: 72-76 E 79th Street between Madison and Park Avenues
- Year completed: 1884; conversion 1988
- Architect: Anson Squires (72 & 74); James E. Ware (76); Conklin & Rossant (conversion)
- Floors: 19
- New York City Landmark: 1981
74 E 79th Street Recommended Reading
- NYC Landmarks Preservation Commission designation report (pp. 211-212)
- The New York Times BEHIND THE FACADES, OR ‘ADVENTURES’ ON E. 79TH (July 7, 1885)
- AIA Guide to New York City
(pg. 450)
