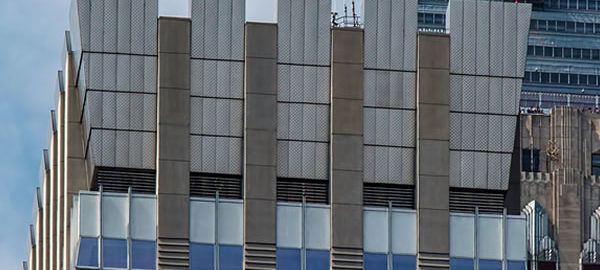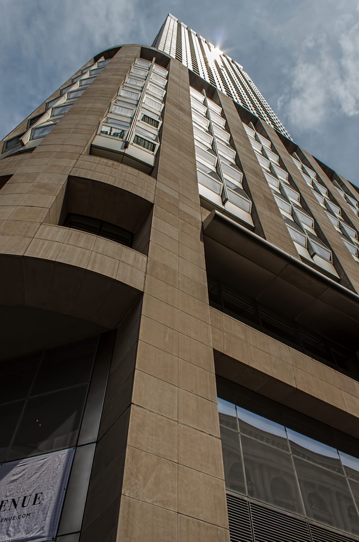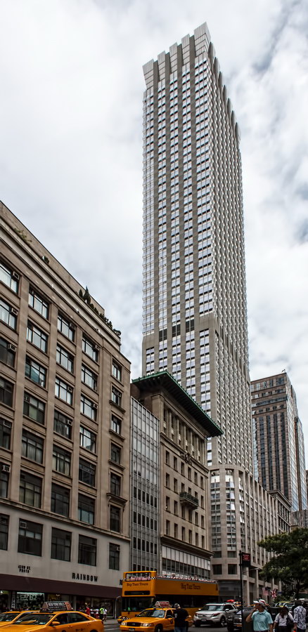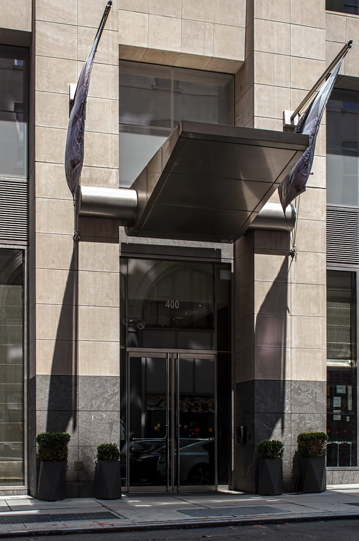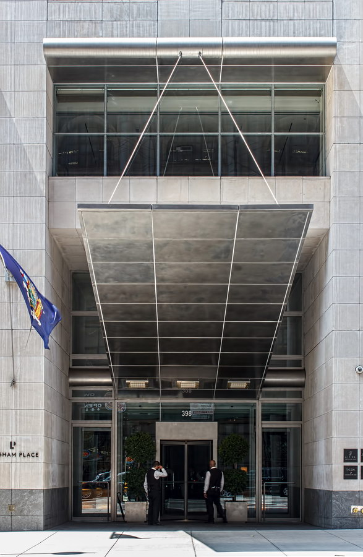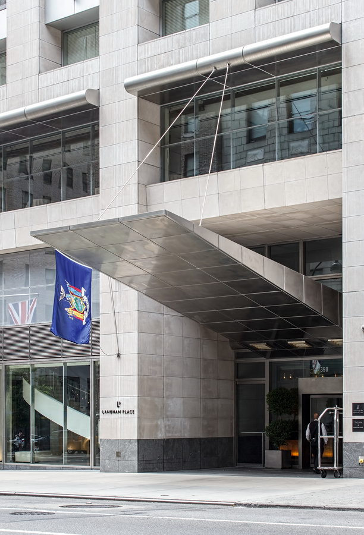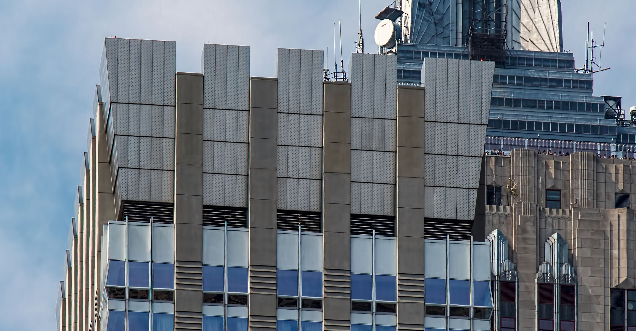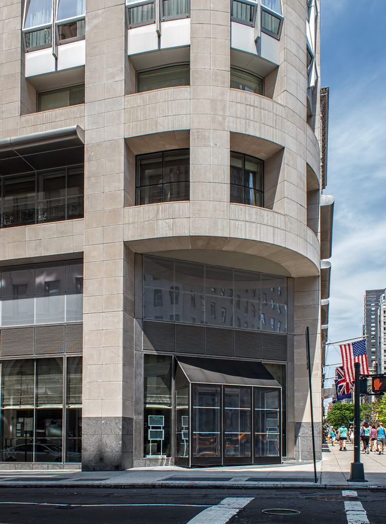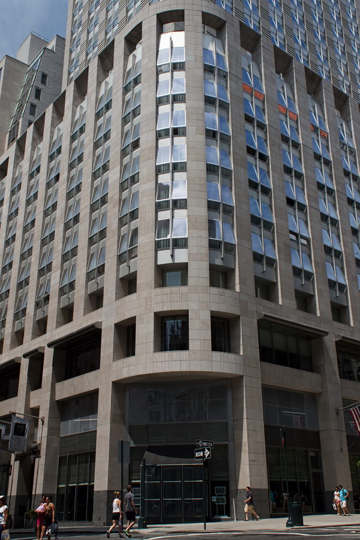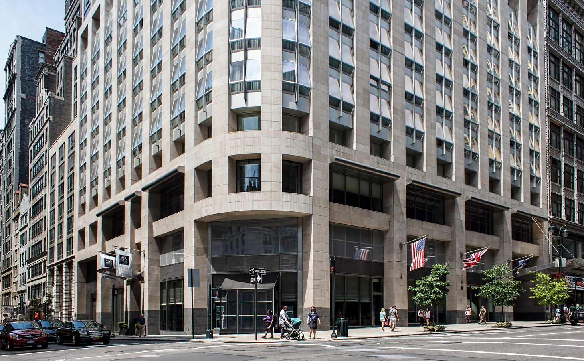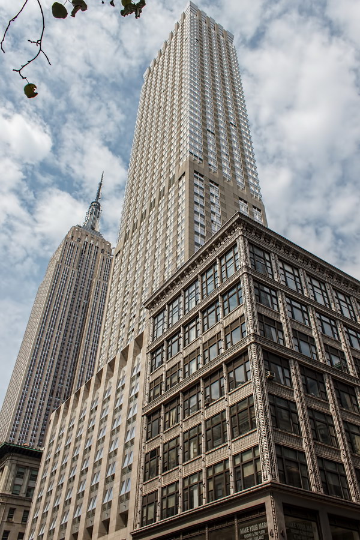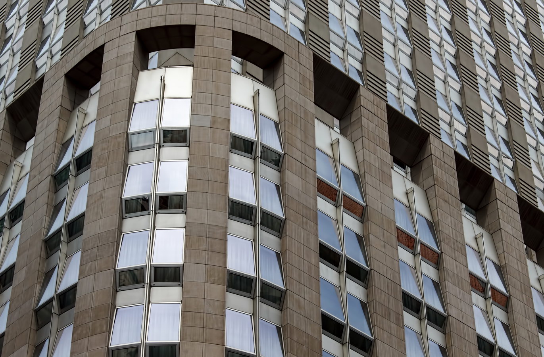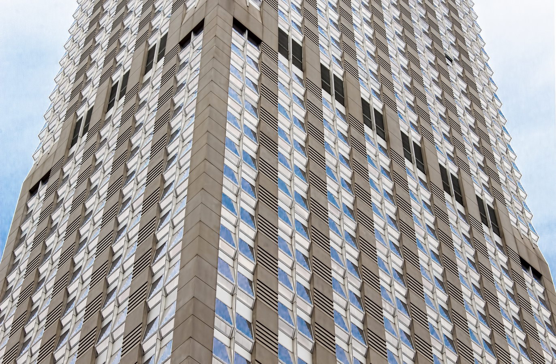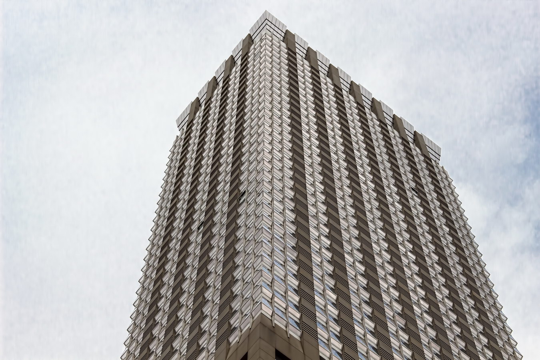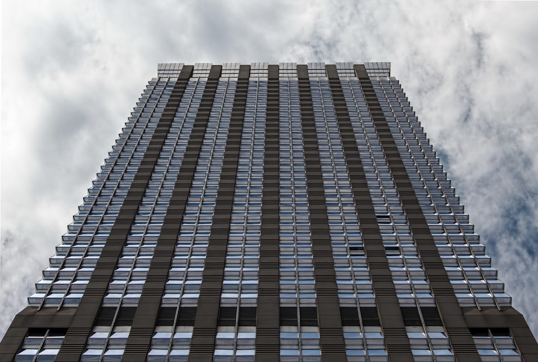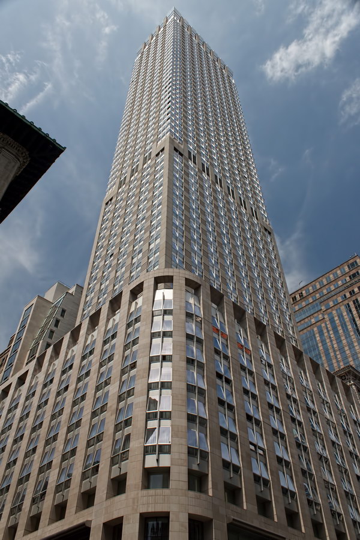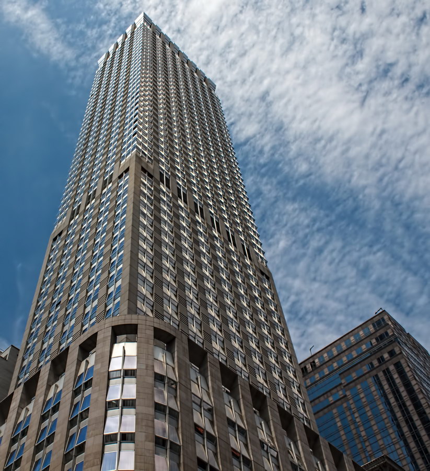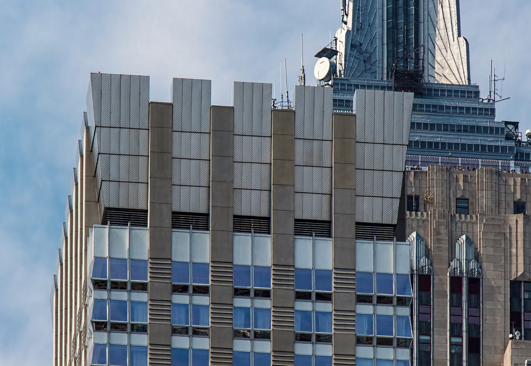Langham Place (formerly Setai Fifth Avenue) is a towering grid of limestone, concrete and glass with emphatic vertical lines that mimic the nearby Empire State Building.
The 57-story building is a mix of retail (floors 1-3), 214-room hotel (4-26), and 164 condominium apartments (28-56). The 10-story limestone base has a rounded corner; a 46-story sheer concrete tower sits atop that. Unusual floor-to-ceiling windows – two panes angled with the bottom pane facing down, top pane facing up – are paired in columns all around. On the residential floors, corner apartments have wrap-around windows. The windows give Langham Place’s facade a unique faceted texture – quite striking from nearby.
The two-story flared stainless steel crown hides water tanks and other mechanical details, and elevator machinery. The crown is illuminated at night.
Among other notable projects in New York City, Gwathmey Siegel & Associates designed the U.S. Mission to the United Nations, W New York Downtown, and Astor Place Tower.
Langham Place Vital Statistics
- Location: 400 Fifth Avenue at W 36th Street
- Year completed: 2010
- Architect: Gwathmey Siegel & Associates
- Floors: 57
- Style: Postmodern
Langham Place Recommended Reading
- Wikipedia entry
- City Realty review
- Bizzi & Partners Development (developer) website
- Gwathmey Siegel & Associates Architects (architect) website
- Architect’s project portfolio (pdf)
- 400 Fifth Avenue (property) website
- “400 Fifth Avenue: A New Gwathmey Siegel Landmark”
(book)
