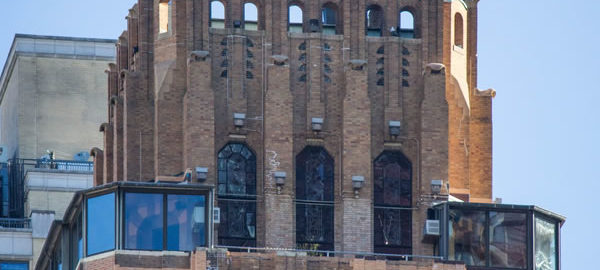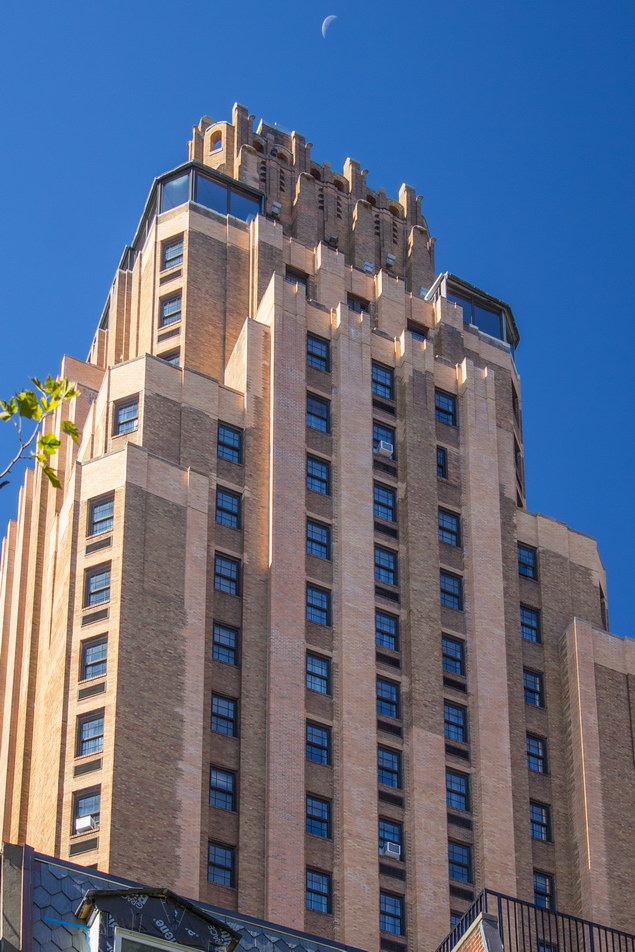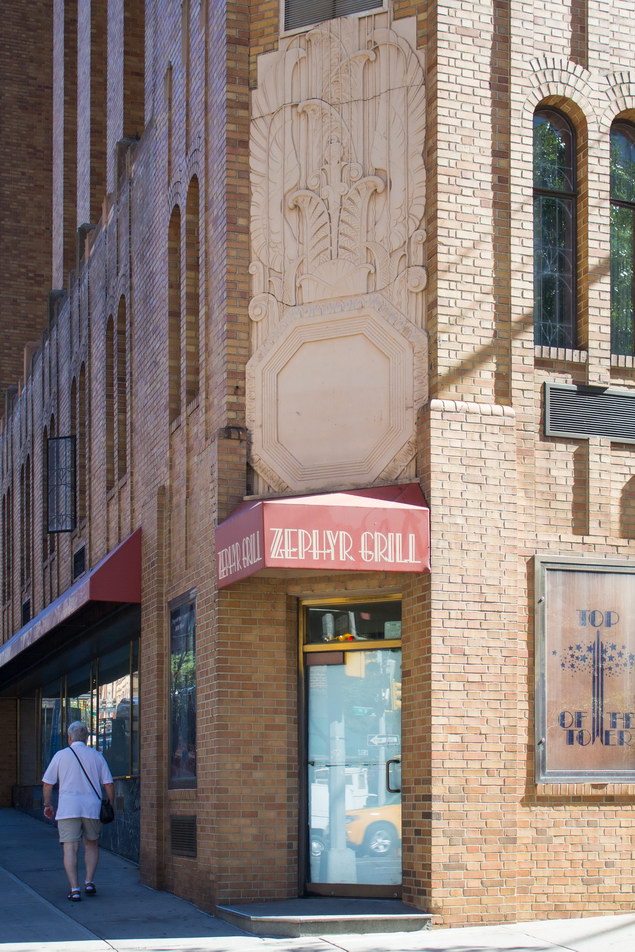Originally known as Panhellenic Tower, the 28-story Beekman Tower Hotel was conceived by the New York Chapter of the Panhellenic Association in 1921 as a 14-story residence for female college grads. The association of Greek-letter college sororities wanted to provide affordable housing for women who were just entering the workforce in the years after World War I.
The building was completed in 1929 – delayed until the association raised enough money (through stock and mortgage) to buy land and build. The architect, John Mead Howells, also designed Pratt’s Memorial Hall and Columbia’s St. Paul’s Chapel. However, Howells was the Panhellenic Association’s second choice: Their original architect, Donn Barber, died before the land was purchased.
The building’s name changed to Beekman Tower Hotel and its clientele changed to include men during the 1930s, to stay viable through the Depression.
The lighter-colored bricks seen today are the result of repairs in 1996-97; originally the tower had a uniform orange-tan color. The deeply recessed columns of windows give the building its strong vertical lines. The glassed-in “Top of the Tower” enclosure was added in 1959.
While cited as an example of Art Deco architecture, the building’s decoration is relatively sparse (compared to other NY examples such as Rockefeller Center, Chanin Building and Chrysler Building). Greek-letter tiles on the ground floor reveal the hotel’s sorority lineage.
Beekman Tower Hotel Vital Statistics
- Location: 3 Mitchell Place at First Avenue
- Year completed: 1929
- Architect: John Mead Howells
- Floors: 28
- Style: Art Deco
- New York City Landmark: 1998
Beekman Tower Hotel Suggested Reading
- Landmarks Preservation Commission designation report
- Forgotten New York article
- Emporis buildings database


![[Beekman Tower Hotel] B_1421 [9/10/2012 10:13:35 AM] [Beekman Tower Hotel] B_1421 [9/10/2012 10:13:35 AM]](https://www.newyorkitecture.com/wp-content/gallery/beekman-tower-hotel/B_1421_resize.jpg)
![[Beekman Tower Hotel] C_1490 [9/10/2012 10:50:29 AM] [Beekman Tower Hotel] C_1490 [9/10/2012 10:50:29 AM]](https://www.newyorkitecture.com/wp-content/gallery/beekman-tower-hotel/C_1490_resize.jpg)
![[Beekman Tower Hotel] D_1746 [9/11/2012 8:35:51 AM] [Beekman Tower Hotel] D_1746 [9/11/2012 8:35:51 AM]](https://www.newyorkitecture.com/wp-content/gallery/beekman-tower-hotel/D_1746_resize.jpg)
![[Beekman Tower Hotel] E_1428 [9/10/2012 10:20:35 AM] [Beekman Tower Hotel] E_1428 [9/10/2012 10:20:35 AM]](https://www.newyorkitecture.com/wp-content/gallery/beekman-tower-hotel/E_1428_resize.jpg)

![[Beekman Tower Hotel] G_1443 [9/10/2012 10:27:56 AM] [Beekman Tower Hotel] G_1443 [9/10/2012 10:27:56 AM]](https://www.newyorkitecture.com/wp-content/gallery/beekman-tower-hotel/G_1443_resize.jpg)
![[Beekman Tower Hotel] H_1449 [9/10/2012 10:30:47 AM] [Beekman Tower Hotel] H_1449 [9/10/2012 10:30:47 AM]](https://www.newyorkitecture.com/wp-content/gallery/beekman-tower-hotel/H_1449_resize.jpg)