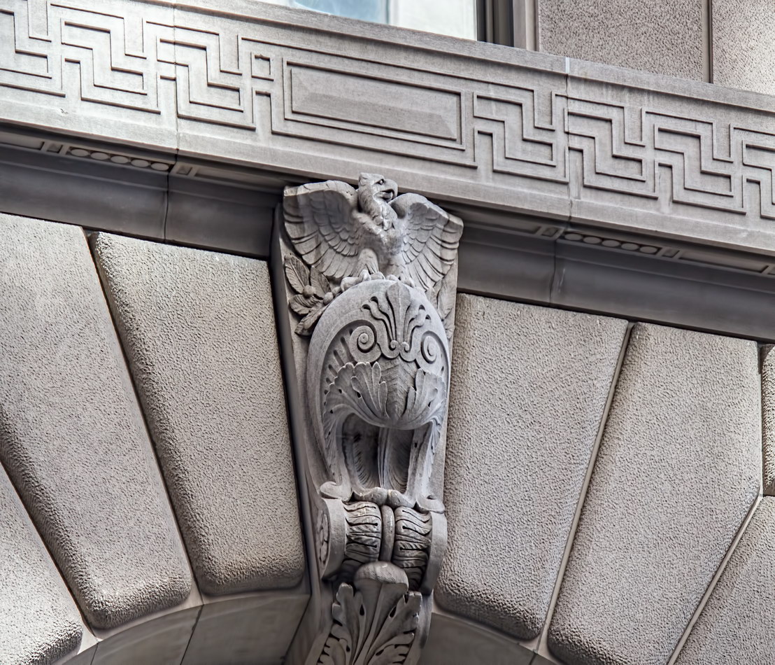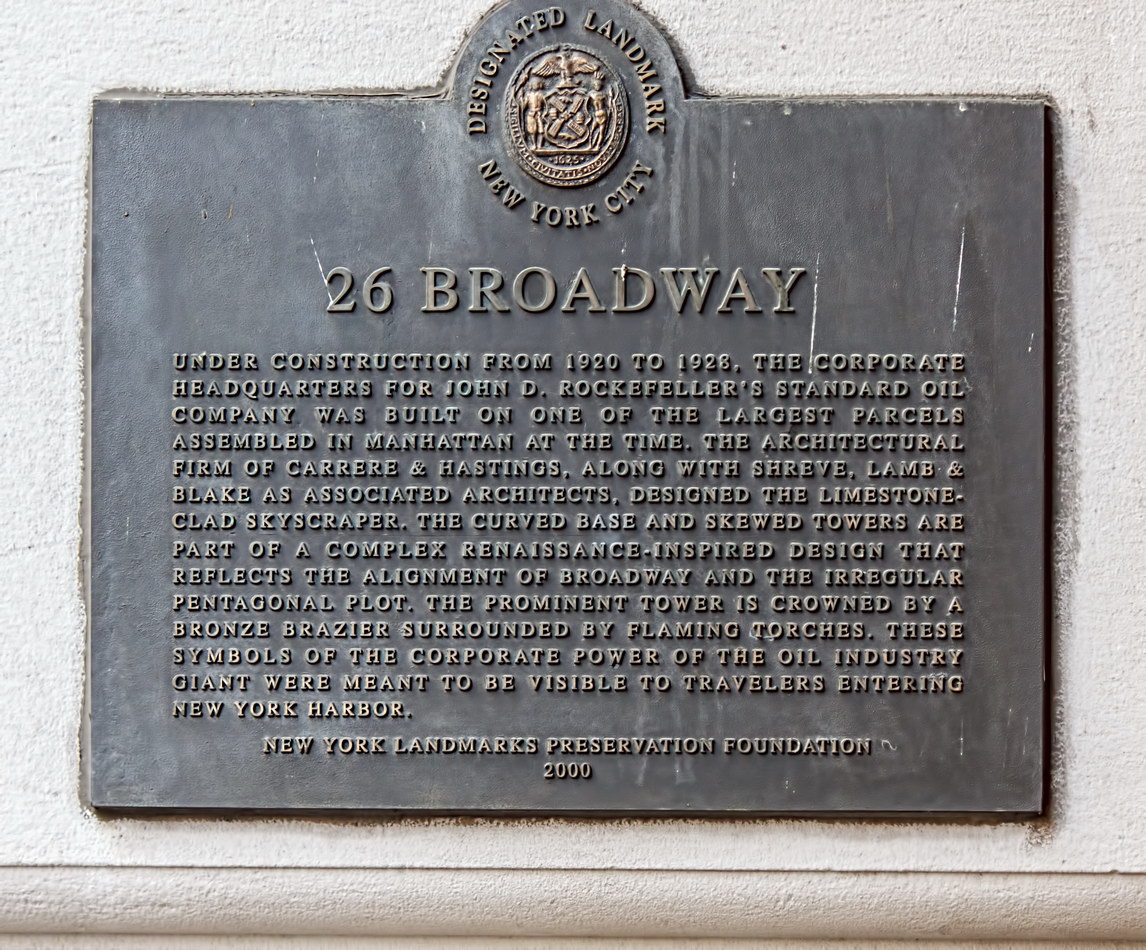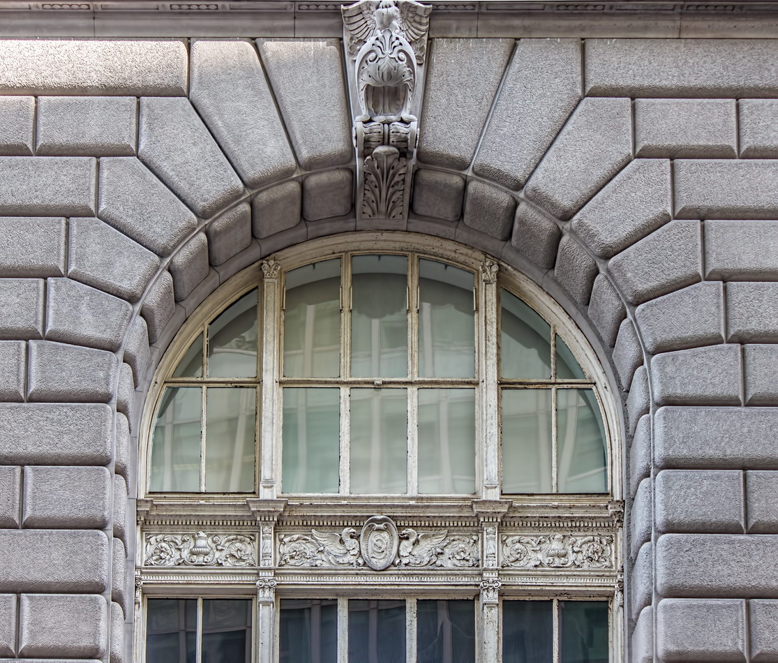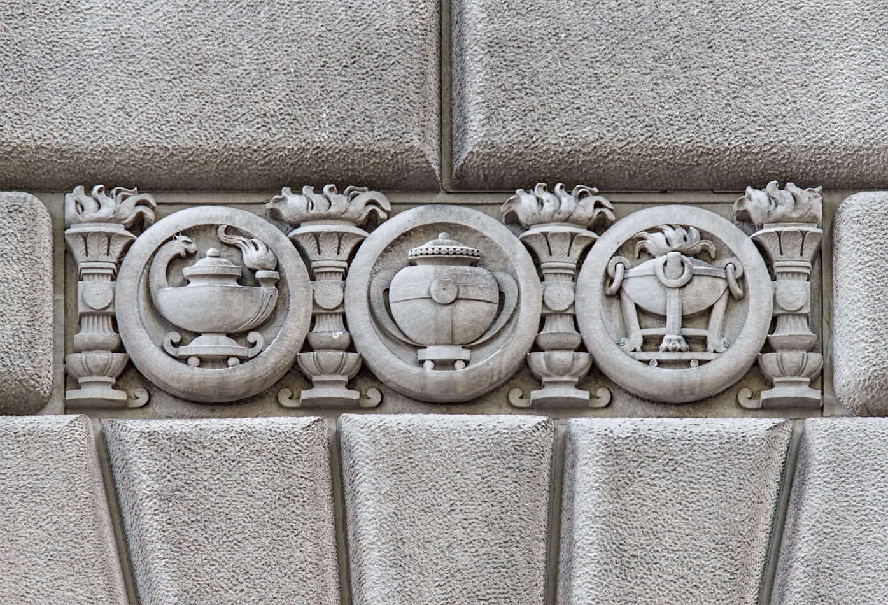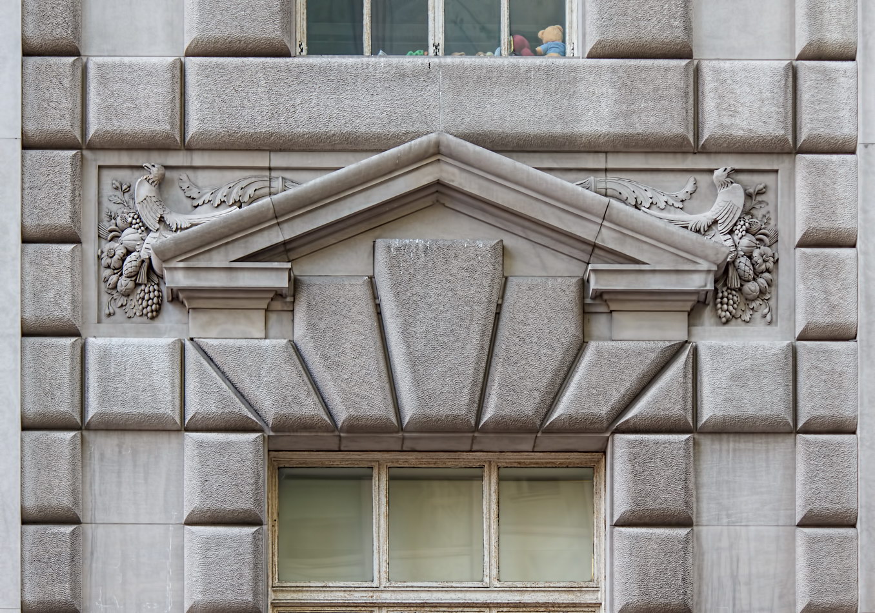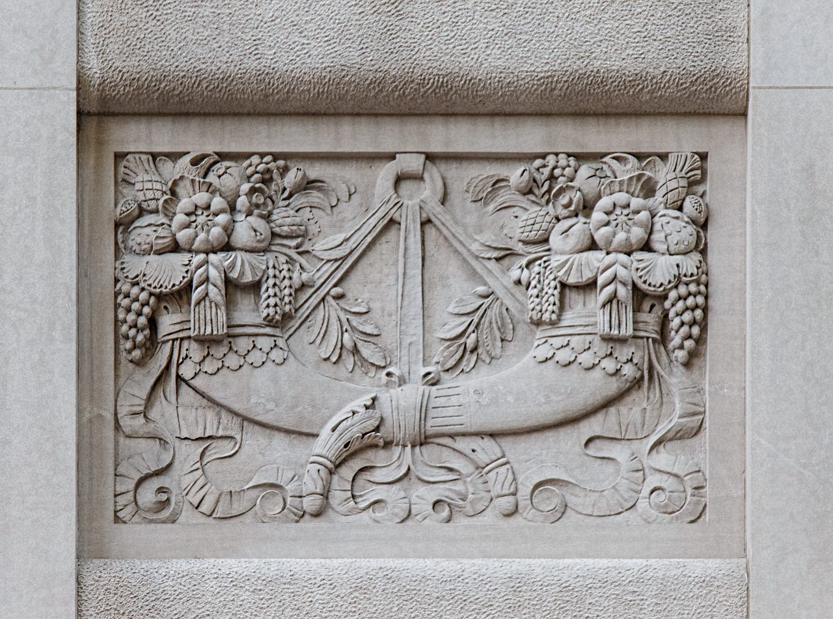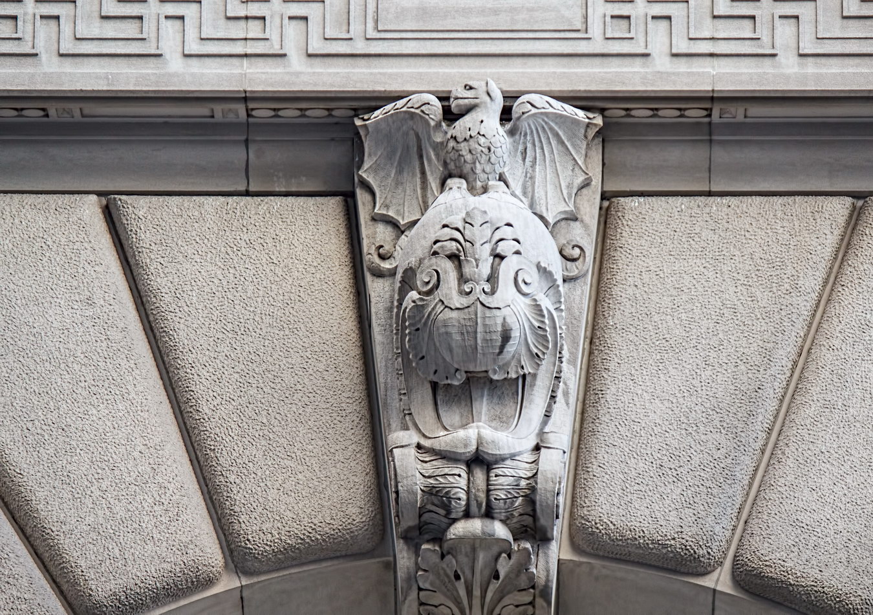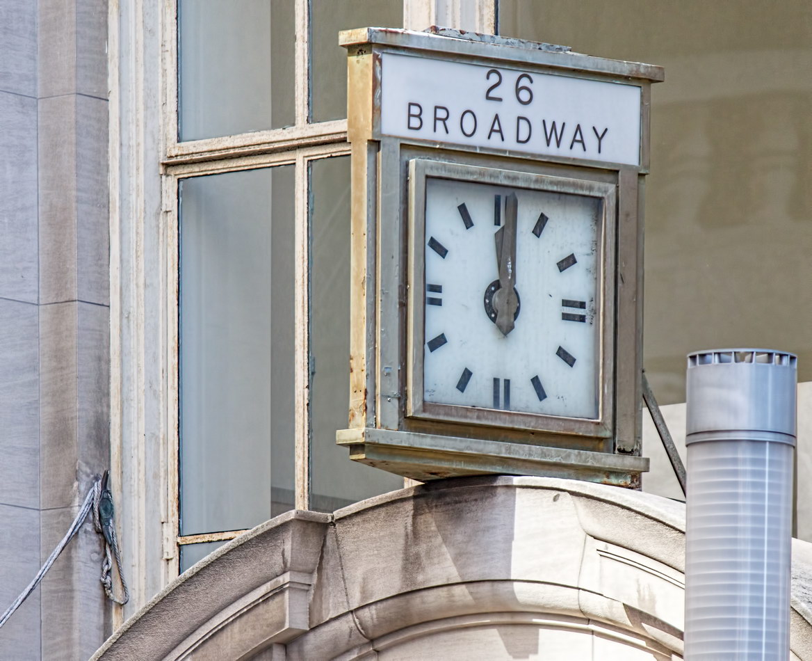The Standard Oil Building began as a 10-story, 86-foot-wide structure in 1885 – just 21 years after the Civil War. But as Standard Oil grew, so did the building: In five stages, it extended north by 27 feet and south by almost 400 feet to Beaver Street and grew to 29 stories. The piece-by-piece construction was dictated by the pace of acquiring and demolishing adjoining properties. The building expanded again in 2011-2012 with the addition of a two-story gymnasium, which filled in a portion of the Beaver Street light court. The gymnasium was needed by one of the three NYC public schools that now occupy seven lower floors.
The shape of the Standard Oil Building is as complex as its construction history – the 16-story base is five-sided, with a curved transition to follow the curve of Broadway as it joins Whitehall Street. The 13-story tower seems misaligned with the building when viewed from the southwest (the best view), but it is actually aligned with the original building’s northern edge.
Material and stylistic details also reveal the piece-by-piece construction. For example, the original brick and granite shows on the New Street (eastern) facade; newer sections are clad in limestone. Some limestone blocks have rounded edges, others are sharply angled; different styles of columns and pilasters are used in the upper stories.
Standard Oil Building Vital Statistics
- Location: 26 Broadway at Beaver Street
- Year completed: 1928
- Architect: Thomas Hastings (Carrère and Hastings) with Shreve, Lamb and Blake
- Floors: 29
- Style: Renaissance Revival
- New York City Landmark: 1995
Standard Oil Building Recommended Reading
- Wikipedia entry
- NYC Landmarks Preservation Commission designation report
- A|N Blog article
- Steel Institute of New York / Metals in Construction article
- Lookze article

