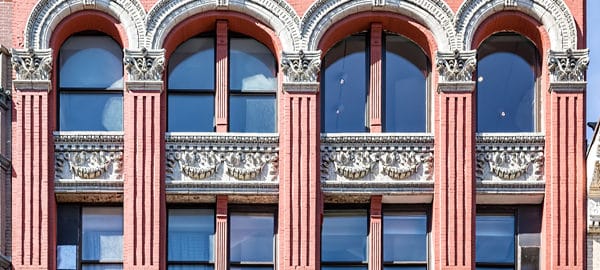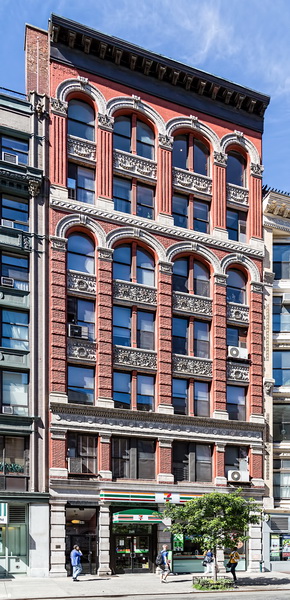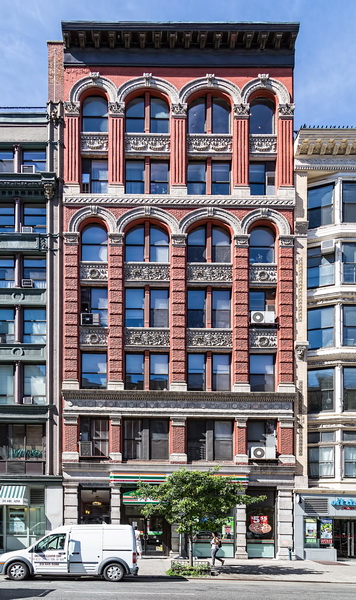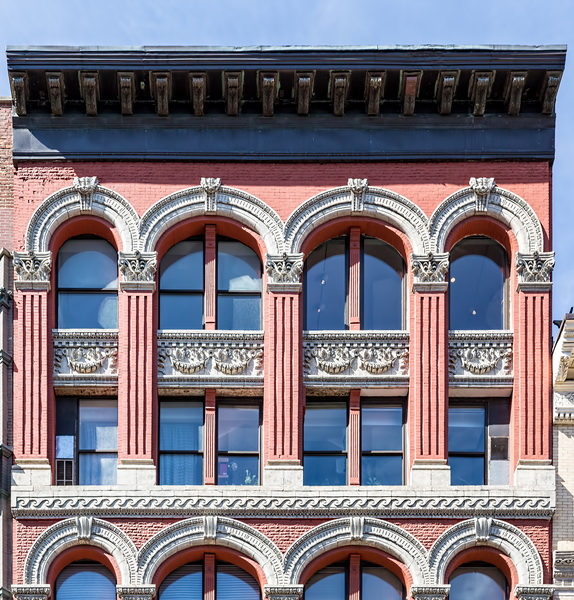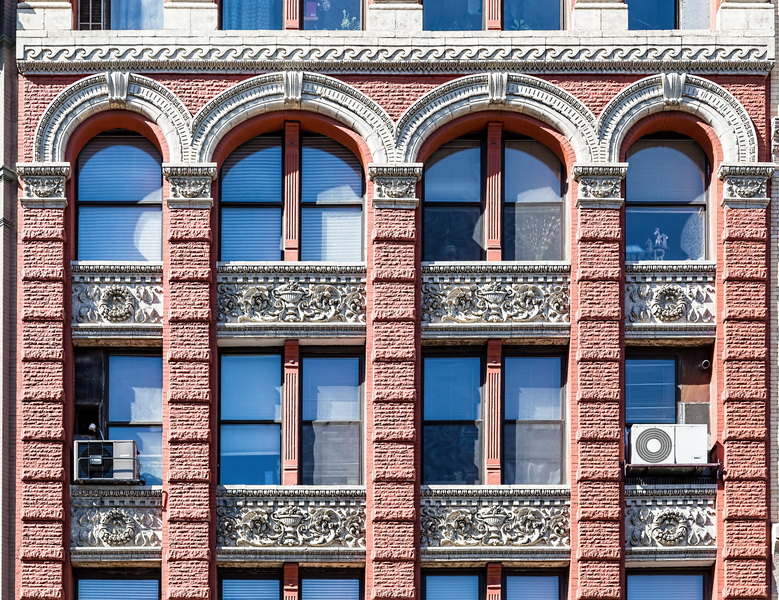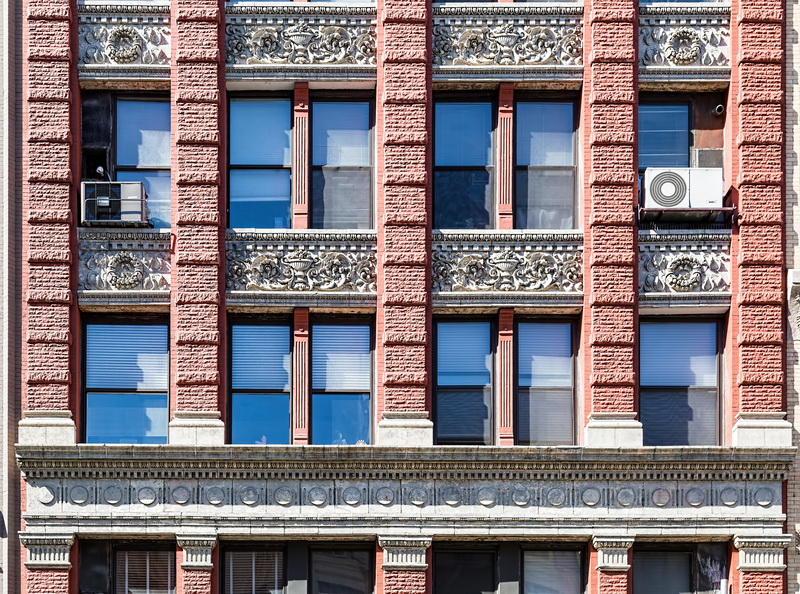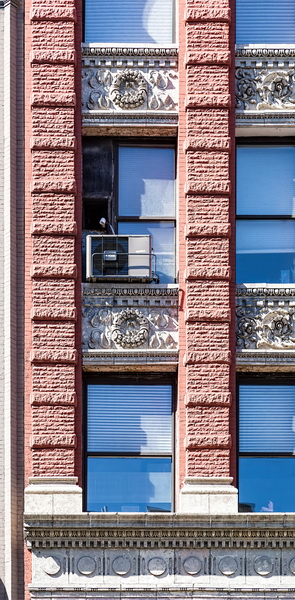244 W 23 Street shows the versatility of brick, which mimicks rough-cut stone on lower floors and forms fluted pilasters on upper floors. The builder went to the expense (according to Daytonian in Manhattan) to use carved stone instead of terra cotta to ornament the facade. Sadly, subsequent owners splashed red paint over the whole facade – covering some of the stonework and all of the mortar lines.
The building was converted to co-op apartments in 1982, ending a colorful commercial history. In its first 82 years the building was home to a publisher, a filmmaker, an art school, a piano factory and more, according to the Daytonian in Manhattan blog.*
244 W 23 Street Vital Statistics
- Location: 244 W 23 Street between 7th and 8th Avenues
- Year completed: 1900 (?)
- Architect: unknown
- Floors: 7
- Style: Romanesque Revival
244 W 23 Street Recommended Reading
- The New York Times listing
- Daytonian in Manhattan blog
- AIA Guide to New York City reference via (Google Books)
- StreetEasy NY listing
- Columbia University – New York Real Estate Brochure Collection
- Emporis database
* Daytonian in Manhattan – one of my favorite resources – is the work of Tom Miller, assisted by photographer Alice Lum. If you enjoy his blog, you’ll love his book: “Seeking New York.” In it, you’ll find the human stories behind 54 historic Manhattan buildings, mostly seldom-profiled pieces of architecture.
