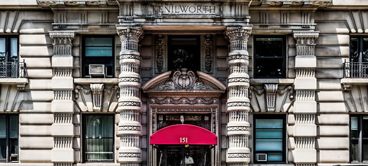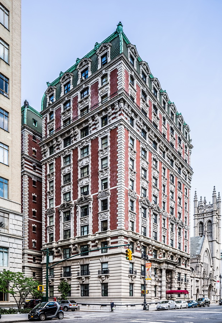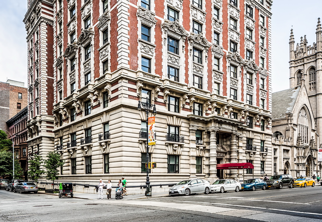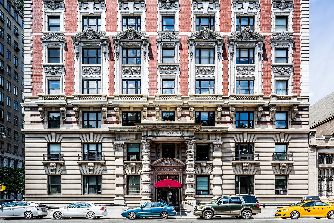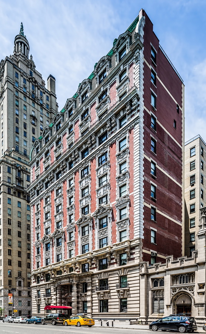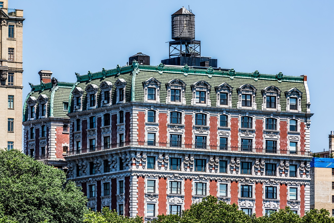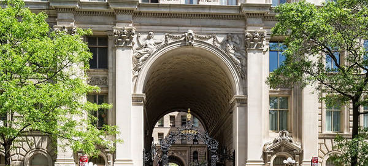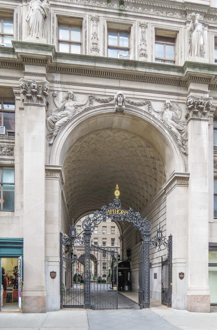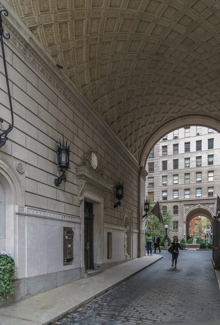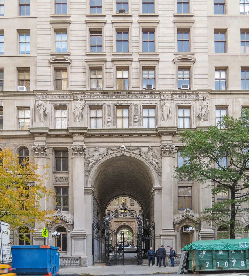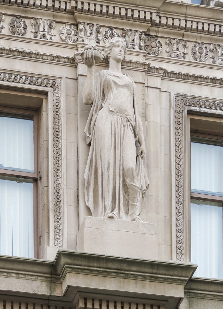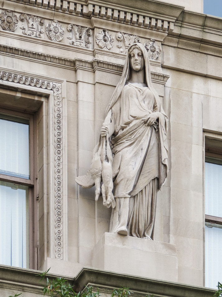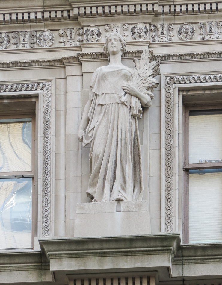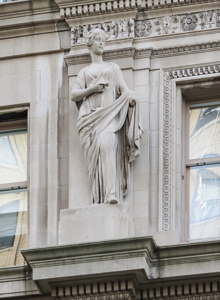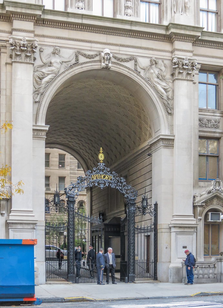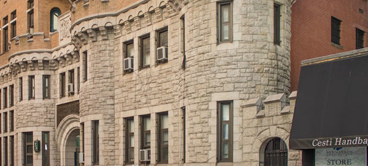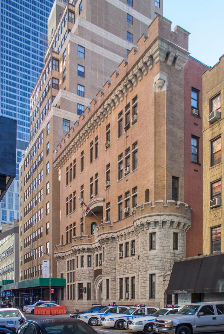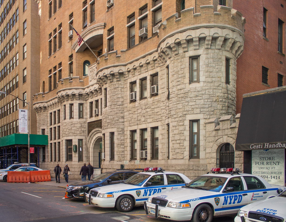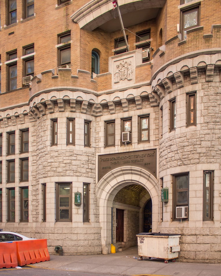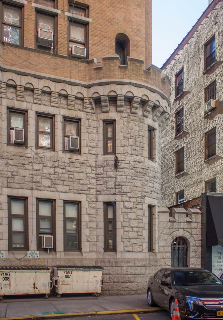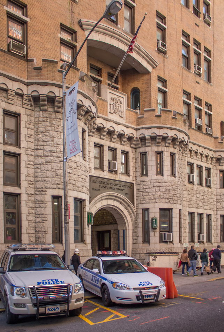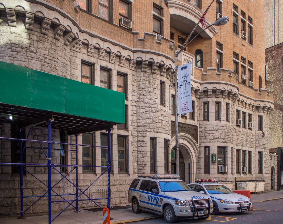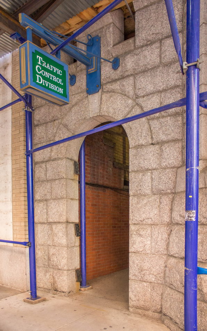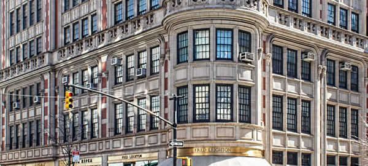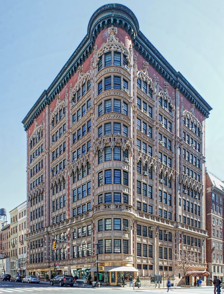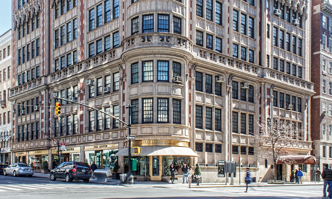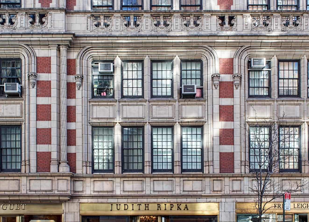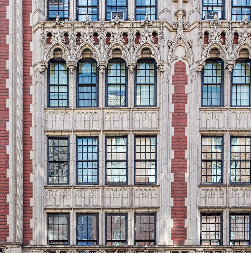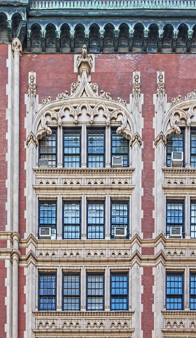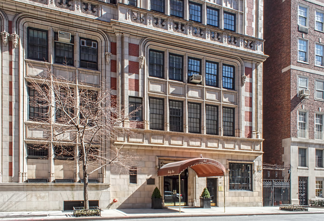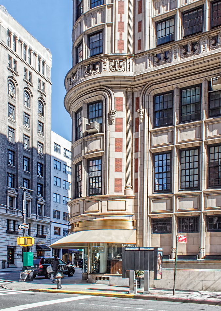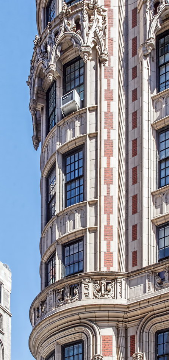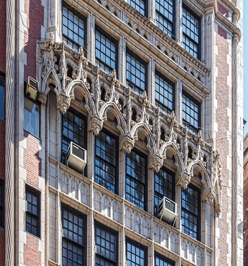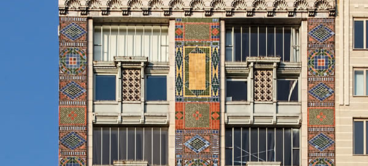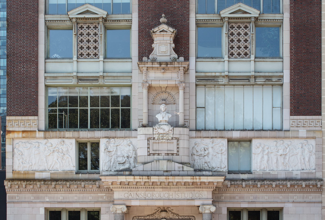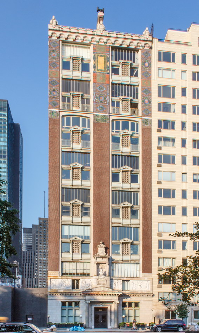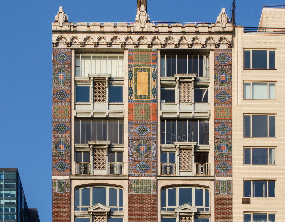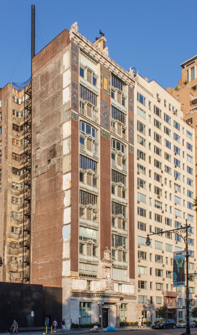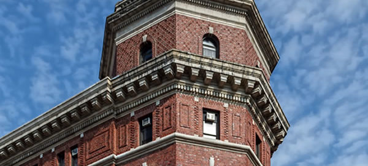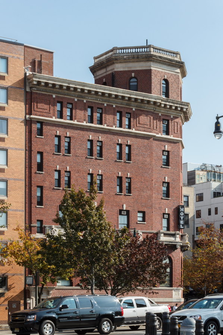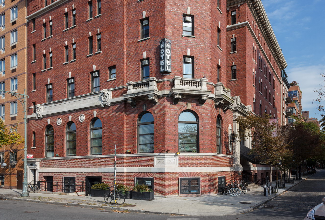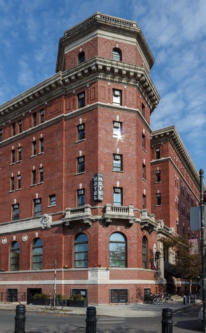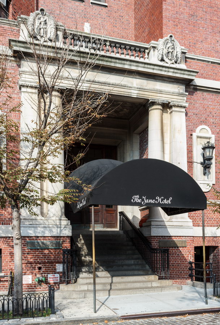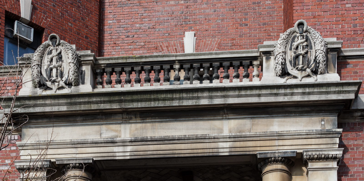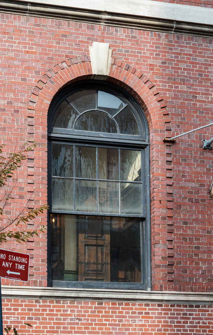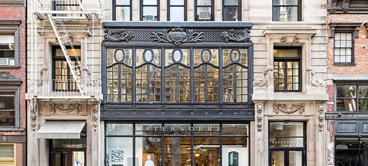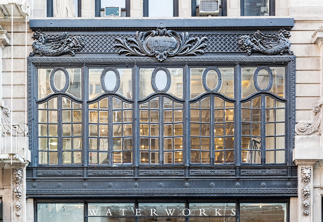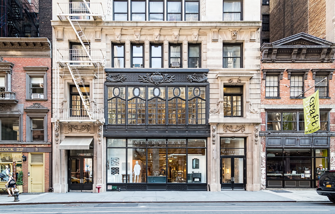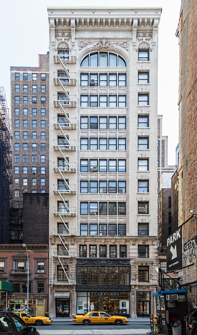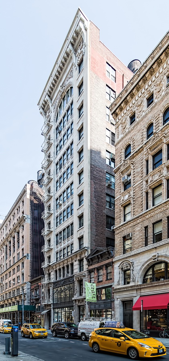The Kenilworth has an impressive entry flanked by banded columns reminiscent of the Prasada and the Lucerne. Last of the Second Empire-style buildings to be built on Central Park West, remarkably the structure looks unchanged from 1908, except that the wood-frame windows were replaced.
Even the interiors have been preserved. Architectural historian Andrew Alpern wrote, “The Kenilworth has three apartments on each floor, two of which are of a modified long-hall variety. While not exceptional in their planning or appointments, these suites have been kept surprisingly intact.” (New York’s Fabulous Luxury Apartments: With Original Floor Plans from the Dakota, River House, Olympic Tower and Other Great Buildings)
Overshadowed by neighboring San Remo apartments, the 12-story Kenilworth was built without the benefit of a steel frame, or the 1929 building code that liberalized residential height restrictions. The structure’s limestone and red brick walls actually hold the building up, they’re not just for appearance.
Speaking of appearance, the heavy contrasting ornamentation and copper-trimmed slate mansard roof give the building presence beyond its mere dozen stories. The two-story columns and dry moat are just icing on the cake.
The Kenilworth was converted to a cooperative in 1957.
Kenilworth Vital Statistics
- Location: 151 Central Park West at W 75th Street
- Year completed: 1908
- Architect: Townsend, Steinle & Haskell
- Floors: 12
- Style: Second Empire
- New York City Landmark: 1990 (Upper West Side/Central Park West Historic District)
- National Register of Historic Places: 1982 (Central Park West Historic District)
Kenilworth Recommended Reading
- Wikipedia entry
- NYC Landmarks Preservation Commission designation report
- Columbia University: New York Real Estate Brochures Collection
- City Realty review
- Street Easy NY listing (includes floor plans)
- Emporis database
- New York’s Fabulous Luxury Apartments: With Original Floor Plans from the Dakota, River House, Olympic Tower and Other Great Buildings
