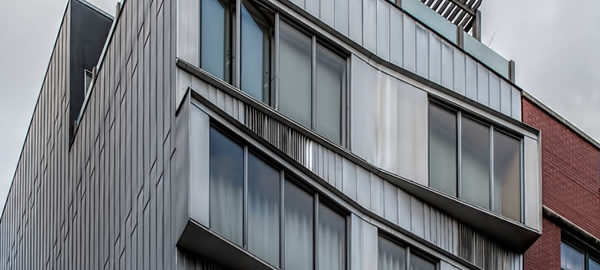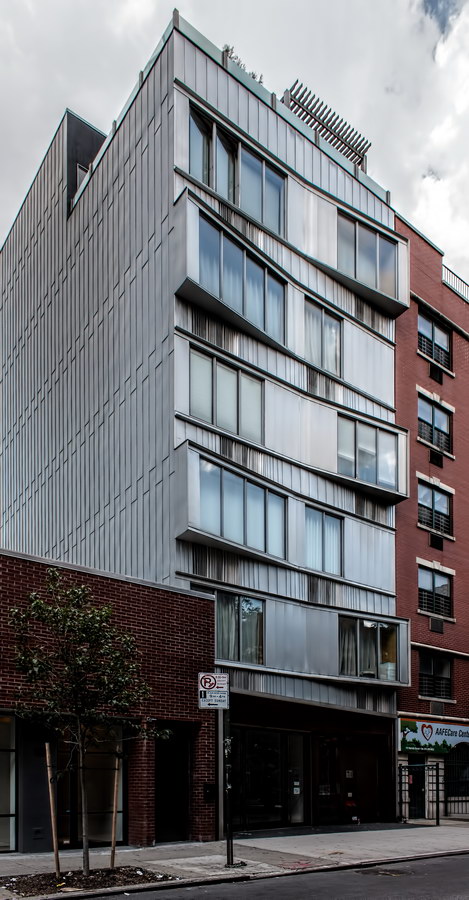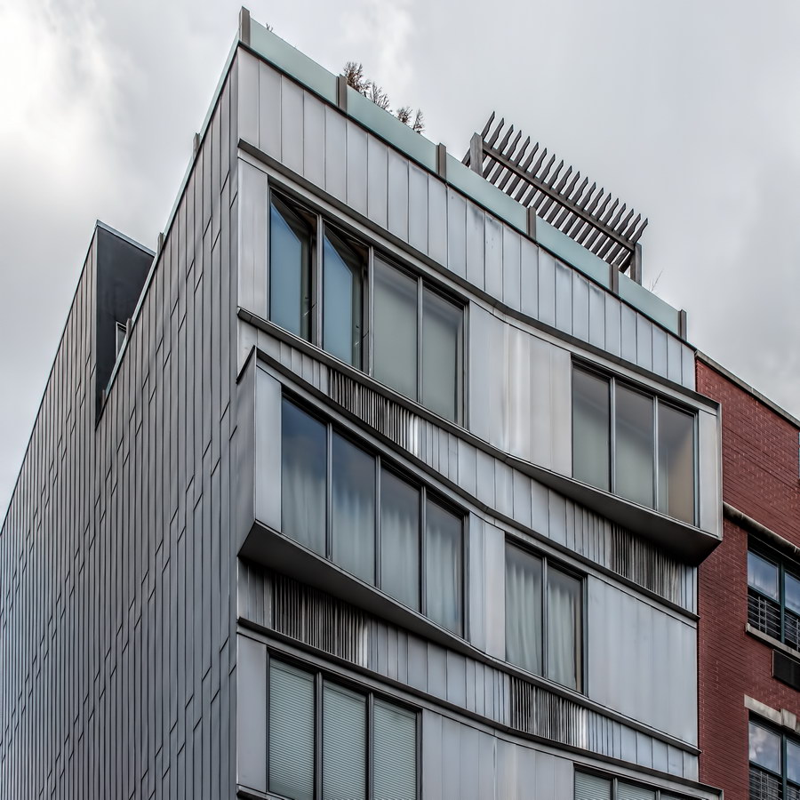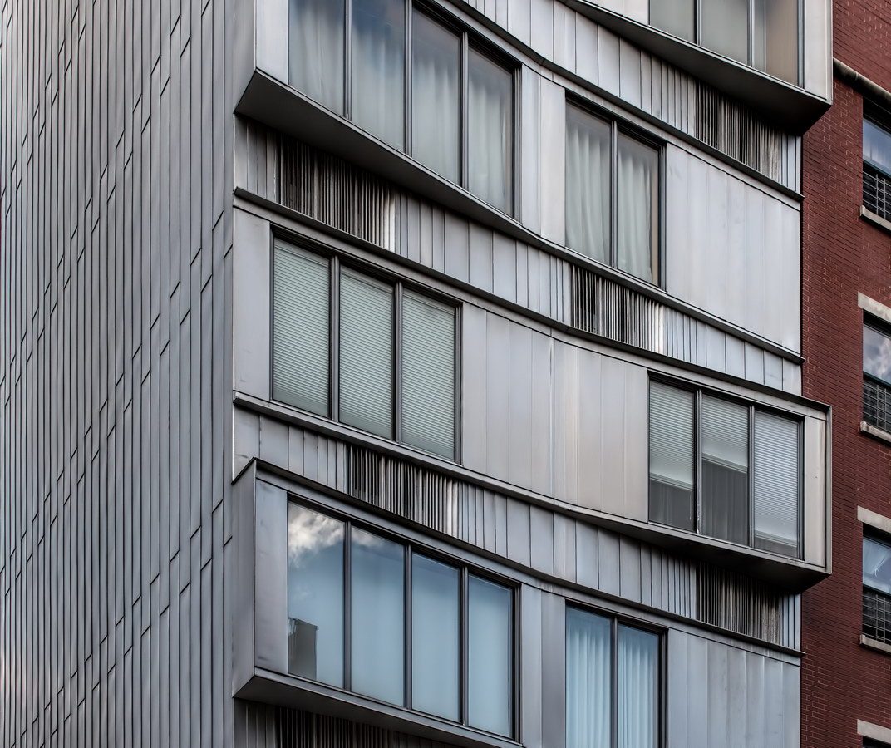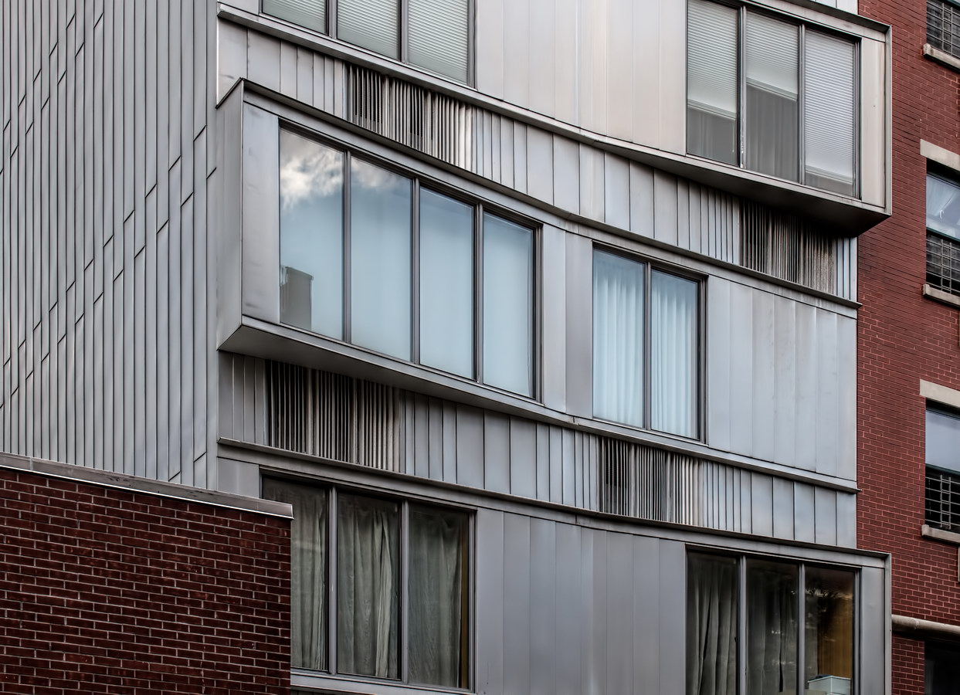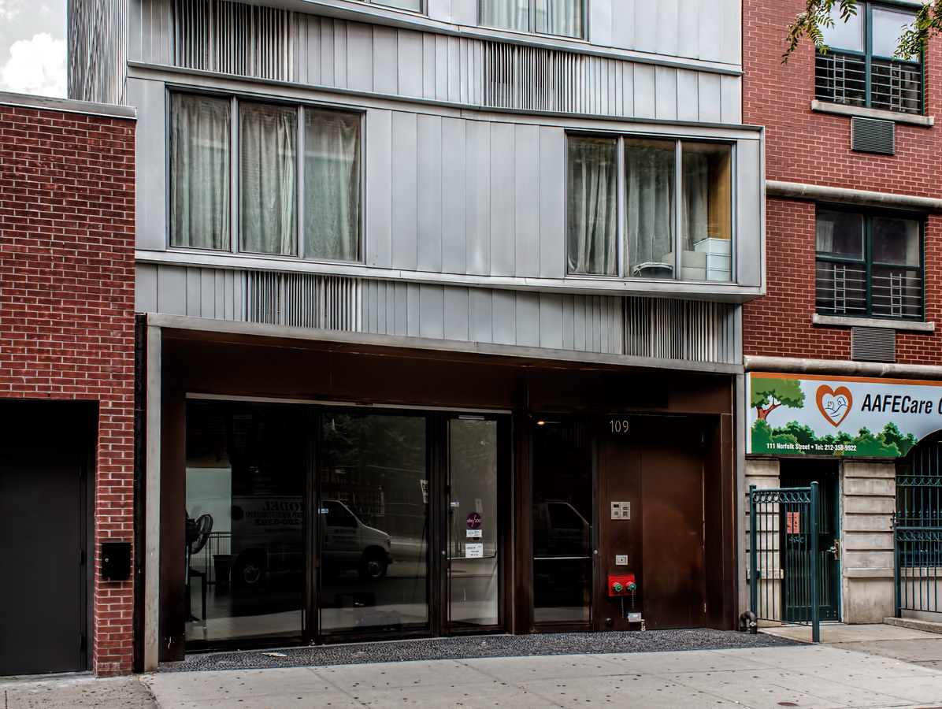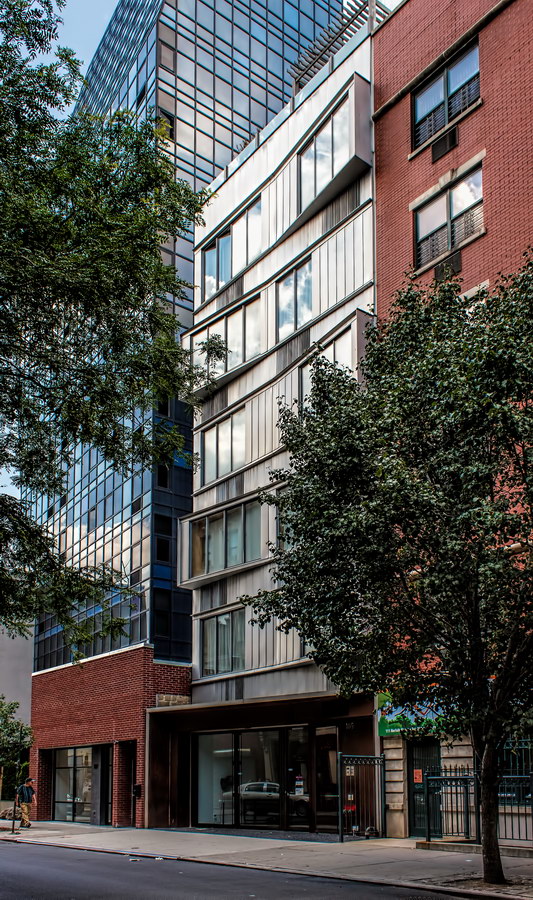Switch Building is an attempt to be “cool” yet stay in character with the neighborhood. So while 109 Norfolk has the same building line and approximate height as 111 Norfolk, Switch Building has a steel facade as opposed to brick, with windows on alternating floors angled counter to each other like oversized rocker switches (hence the name).
Some time after plans were drawn and construction started, the “neighborhood” constraint seems to have disappeared – the towering Blue condominiums next door certainly shattered that concept. One wonders what nArchitects would have planned without that constraint.
Another requirement of the building permit was that there be ground floor “community access” space, so a two-story (ground floor and basement) art gallery was included in the plan.
Above the gallery are four floor-through apartments with rear balconies (staggered, so each balcony gets maximum sun); a duplex penthouse apartment is above that.
Switch Building Vital Statistics
- Location: 109 Norfolk Street between Delancey and Rivington Streets
- Year completed: 2007
- Architect: nArchitects
- Floors: 7
- Style: Postmodern
Switch Building Recommended Reading
- The New York Times Reshaping the Lower East Side (December 3, 2006)
- City Realty review
- ArchDaily Switch Building / nArchitects (July 31, 2008)
- Architectural Record Switch Building | New York City | nArchitects (June, 2008)
- nArchitects project page
