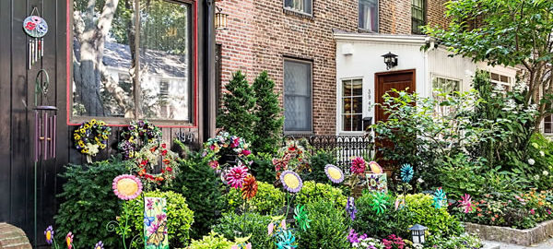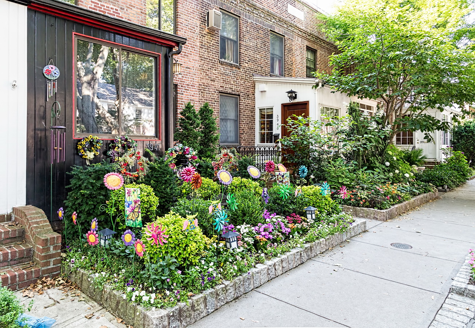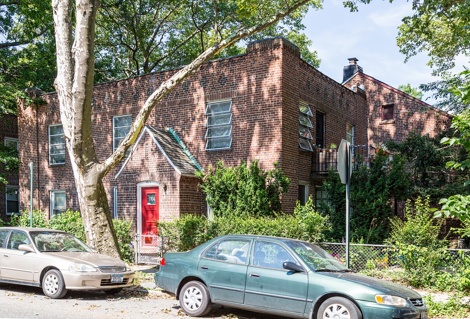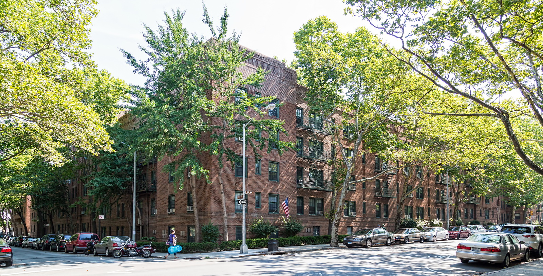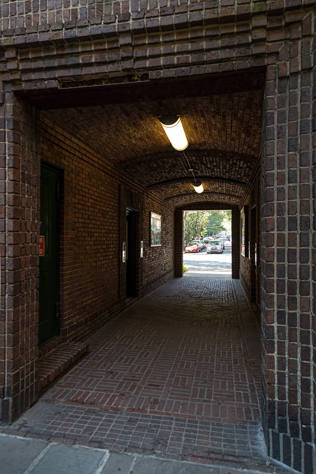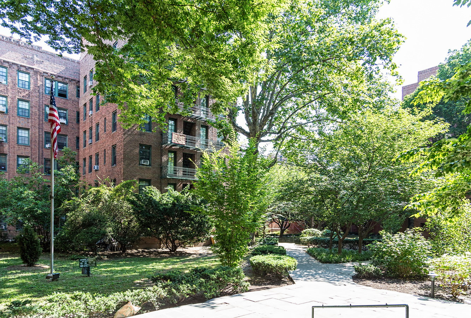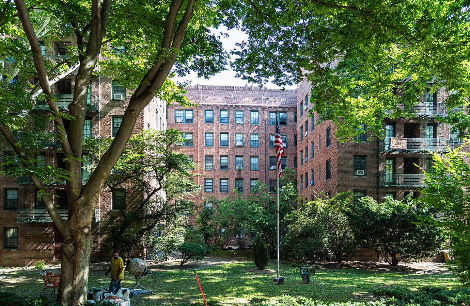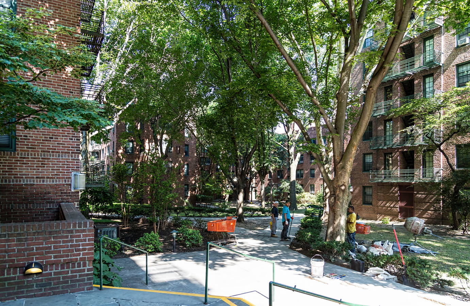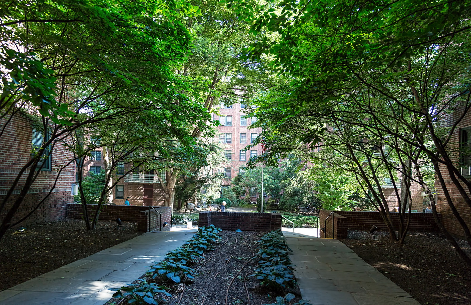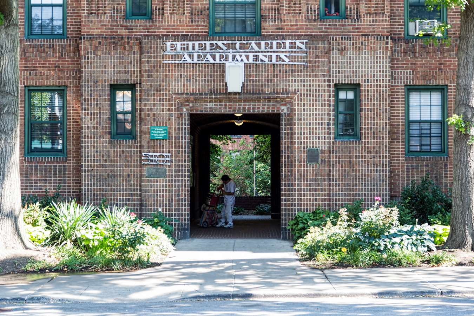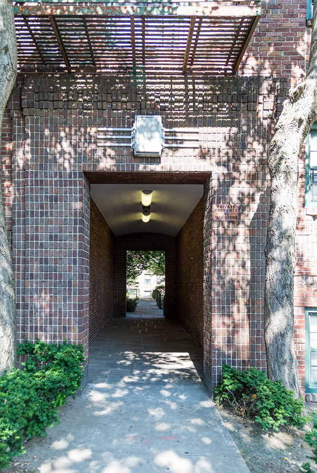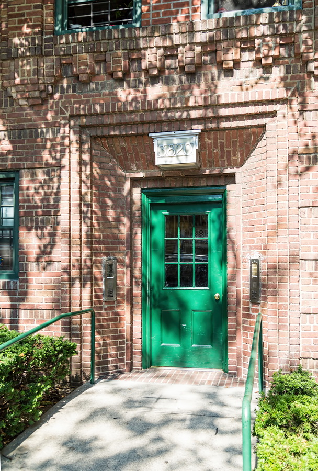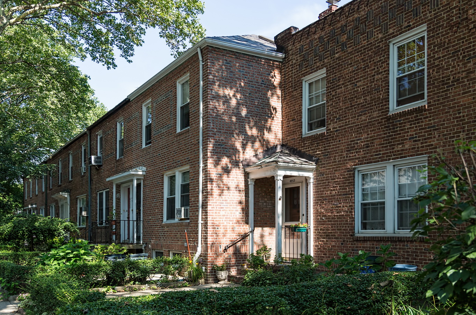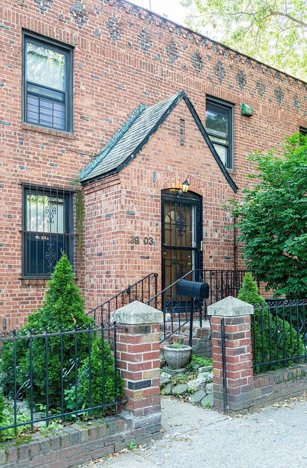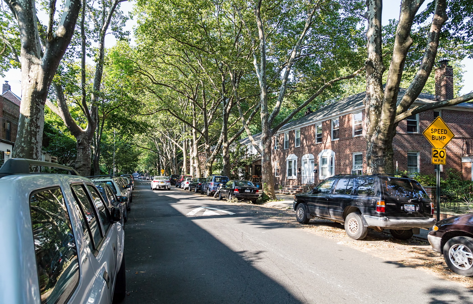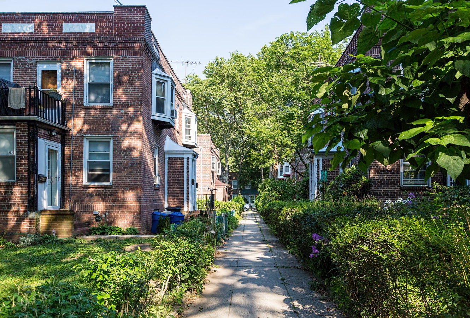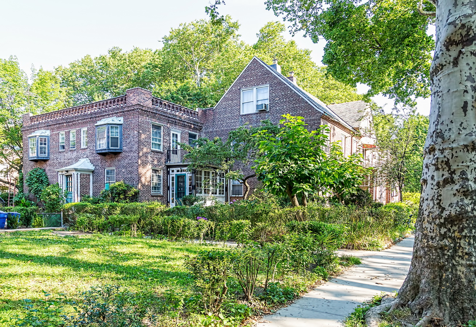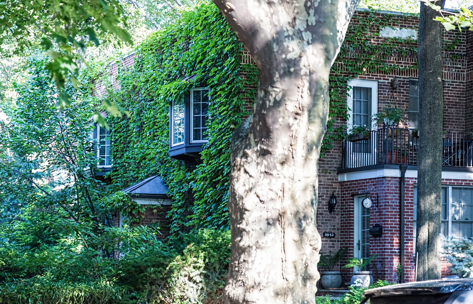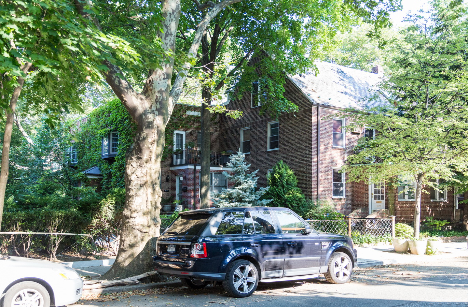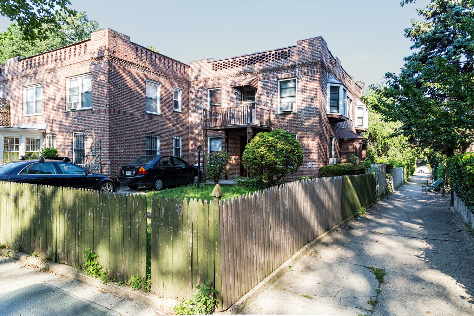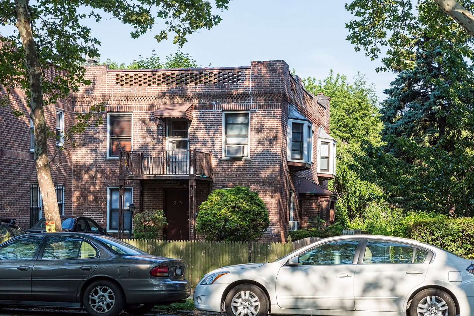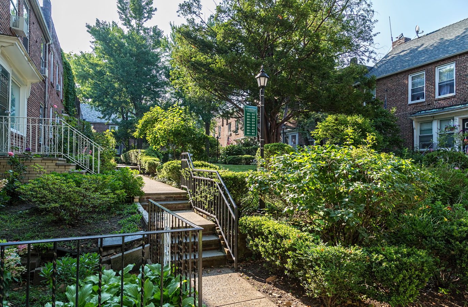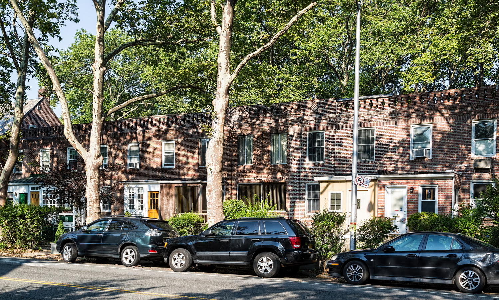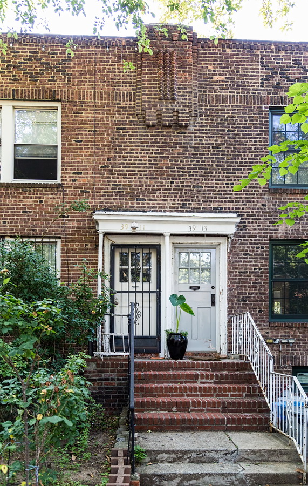Sunnyside Gardens is among America’s first planned communities. (Forest Hills Gardens began development in 1909.) Although the architecture itself is not extraordinary, the integration of green spaces and enforced uniformity creates a distinctly suburban ambience. Toto, I’ve a feeling we’re not in New York City anymore.
The 600-building development by City Housing Corporation was created under guidelines of the Regional Planning Association of America, according to the NYC Landmarks Preservation Commission, and based on the English Garden City concept. It was built in stages, from 1924 through 1935. Two architects – Clarence Stein and Henry Wright – designed the buildings; landscaping was designed by Marjorie Sewell Cautley.
The entire 16-block area was planned as affordable housing for working-class families. Economies of scale, the use of common brick throughout, and innovative financing schemes made good on the “affordable” promise. (Forest Hills Gardens, another planned community four-and-a-half miles to the southeast, began as “affordable housing” but wound up as anything but.)
Although the majority of the units are semi-detached two-story homes built around common garden courtyards, there are also a few four-story apartment buildings and two super-block six-story complexes (Phipps Garden Apartments and Sunnyside Garden Apartments).
The developers tried to protect the community’s shared green spaces by including 40-year easements in the deeds. As these easements expired in the 1960s, some homeowners began fencing and building. In response, in 1974 the Department of City Planning designated Sunnyside Gardens a special planned community preservation district. In 2007 the NYC Landmarks Preservation Commission conferred landmark status.
Sunnyside Gardens Vital Statistics
- Location: Sunnyside, Queens – area bounded by 38th (Barnett) Ave on the north to Skillman Avenue on the south; 43rd Street on the west to 52nd Street on the east – plus a finger extending two blocks south along 47th and 48th Streets.
- Year completed: 1927, 1932, 1935
- Architect: Clarence Stein, Henry Wright (principal architects)
- Floors: 2-6
- Style: Colonial Revival
- New York City Landmark: 2007
- National Register of Historic Places: 1984
Sunnyside Gardens Recommended Reading
- Wikipedia entry
- NYC Landmarks Preservation Commission designation report
- The New York Times Sunnyside, Queens, ‘Mayberry’ Near Midtown (March 18, 2015)
- The New York Times A Pocket of Queens Brimming With History, and Now Resentment (July 5, 2007)
- The New York Times STREETSCAPES | A Walk on the Sunnyside Street (March 13, 2005)
- NYC “Fact Sheet” (June, 2002) archived by Greater Astoria Historical Society
- Sunnyside Garden Apartments website
- Sunnyside Gardens Preservation Alliance website
- Street Easy NY listing (includes floor plans)
