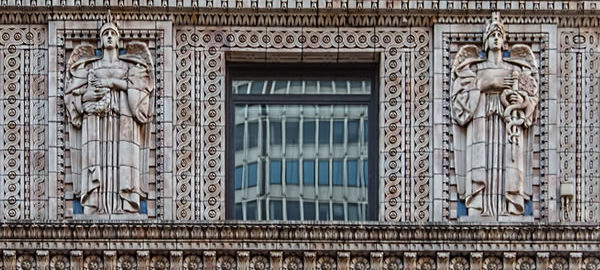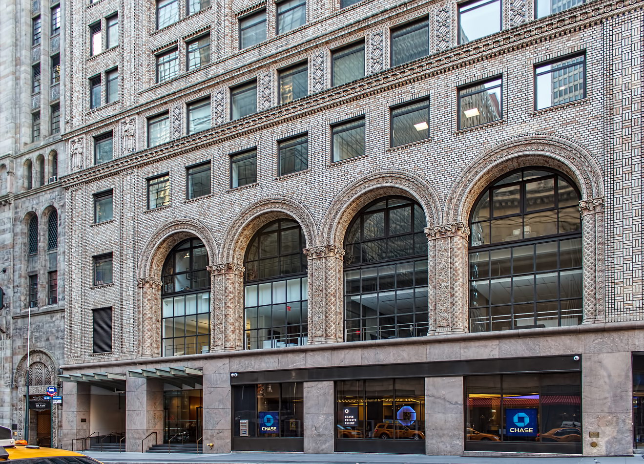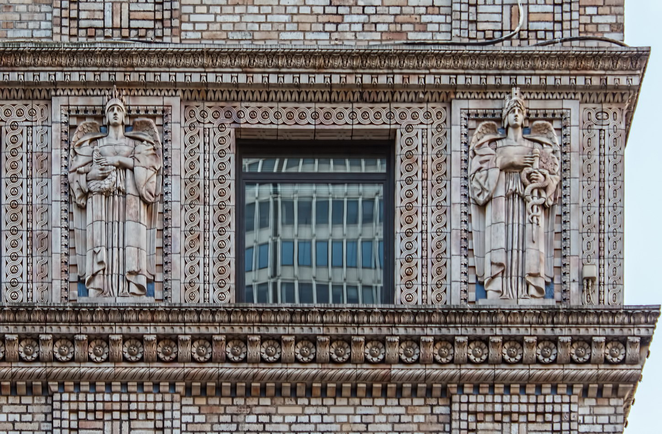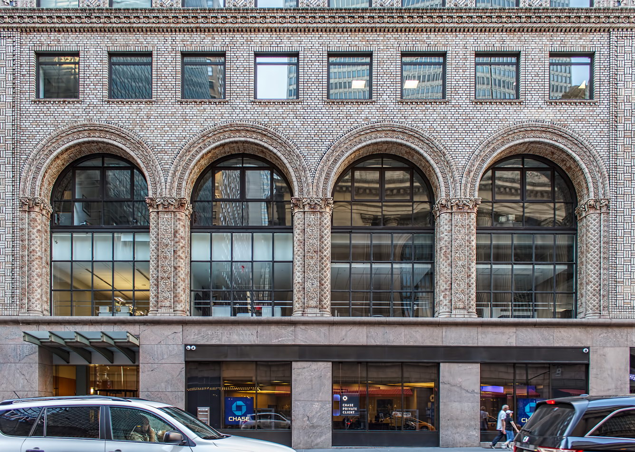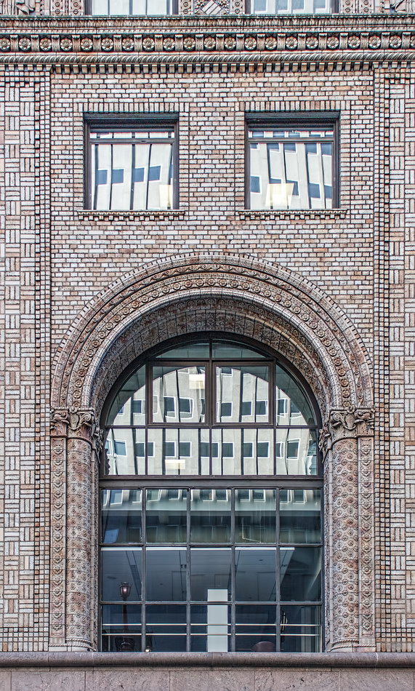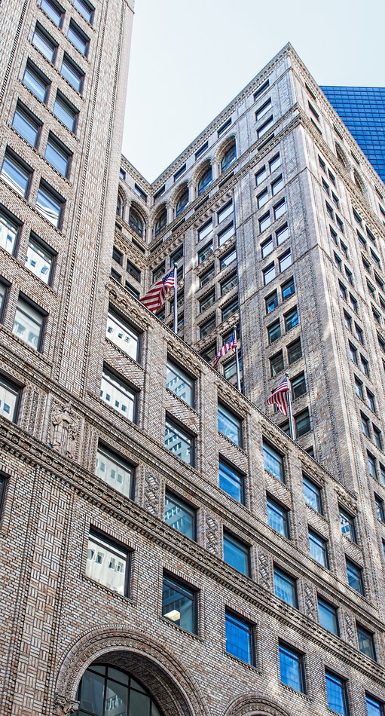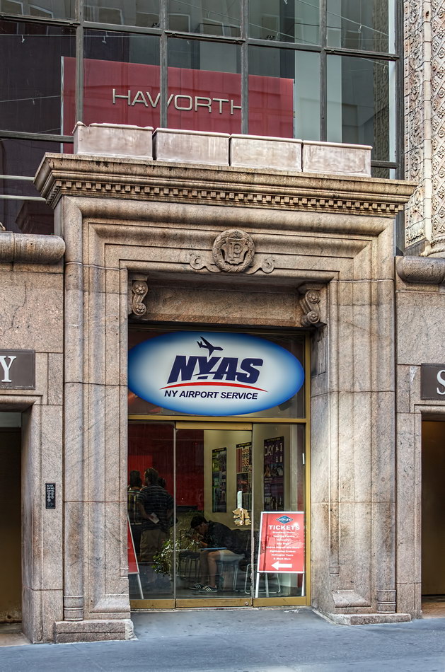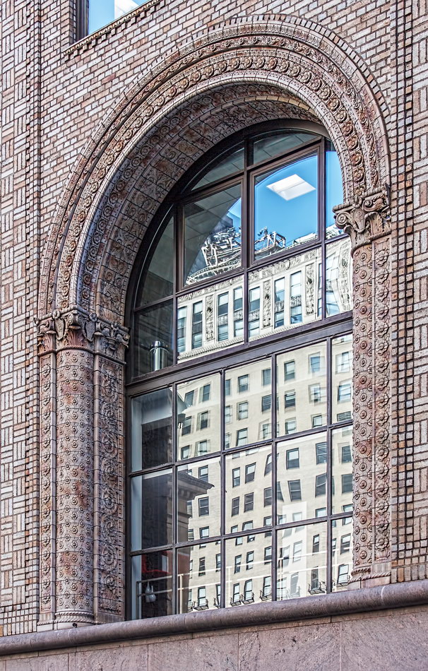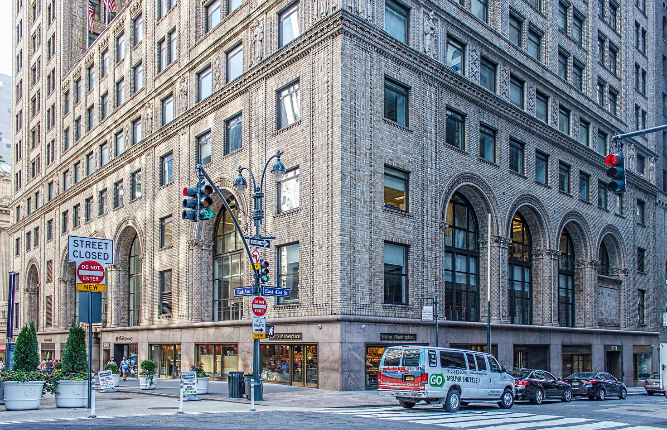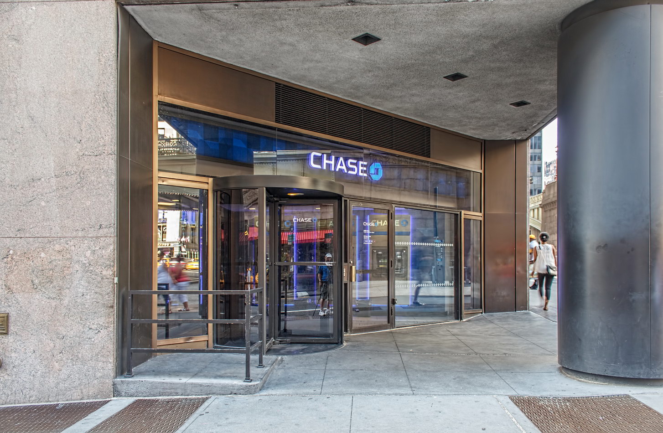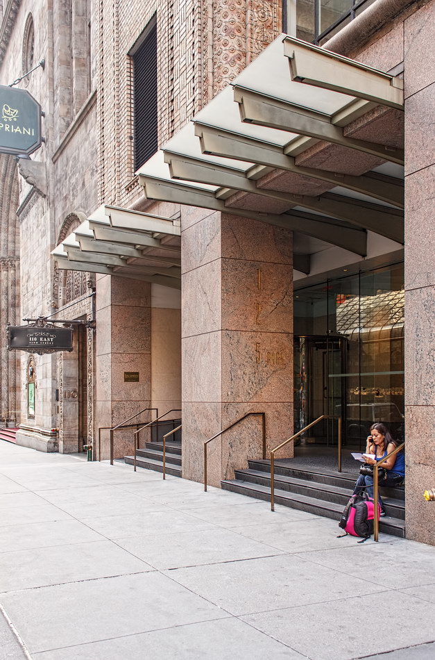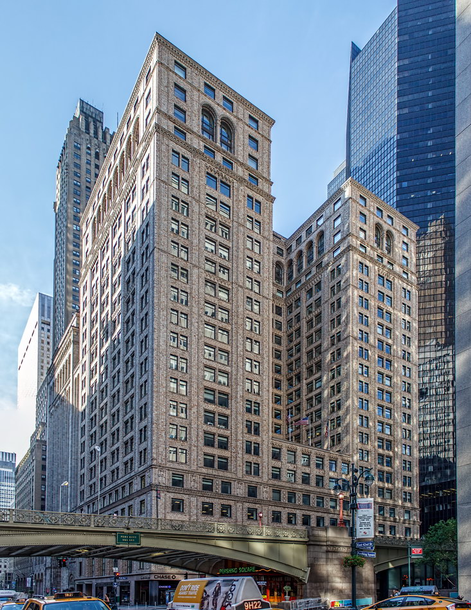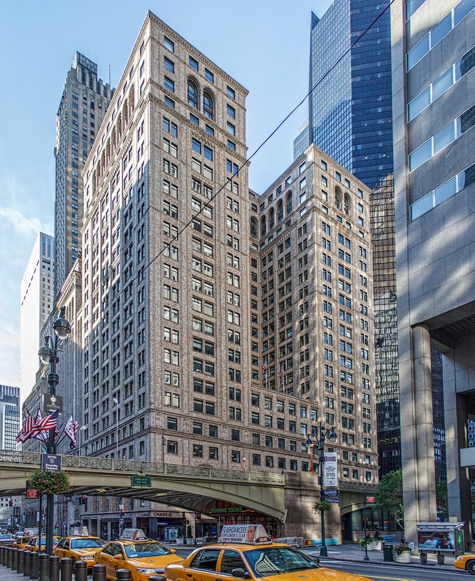The Pershing Square Building’s days may be numbered. Unless the NYC Landmarks Preservation Commission intercedes, this tawny brick and terra cotta structure is in the path of the midtown rezoning proposal designed to encourage development of new office towers.
Although the building was completed in 1923, its foundations were laid in 1914 – thus escaping the 1916 zoning law that required setbacks on tall buildings. The polychrome brick and terra cotta was novel at the time.
The large terra cotta figures at the fifth floor level are Roman caduceators, or peace commissioners; one version holds his caduceus, the other holds a cornucopia of peace. Nice touch, for a building named for a World War I general.
The Pershing Square Building stands on the site of the original Pershing Square – the former site of the Grand Union Hotel, which was demolished in 1914 for construction of the Lexington Avenue subway. The city sold the land instead of developing the park and memorial to General John J. Pershing. Pershing Square moved across the street to the site now occupied by the Pershing Square (aka Park Avenue) Viaduct ramp and Pershing Square Cafe.
You may note that the Pershing Square Building blends in very well with the neighboring Bowery Savings Bank. It’s no accident. The same firm designed the bank in a complementary style.
Pershing Square Building Vital Statistics
- Location: 100 E 42nd Street / 125 Park Avenue
- Year completed: 1923
- Architect: John Sloan
- Floors: 24
- Style: Romanesque Revival
Pershing Square Building Recommended Reading
- Wikipedia entry
- Historic Districts Council blog entry
- Columbia University Libraries / Avery Architectural & Fine Arts Library real estate brochure images
- The New York Times City Room item (Feb. 27, 2013)
- The New York Times City Room item (Dec. 6, 2012)
- The Municipal Art Society of New York blog
- Shorenstein Properties (former owner) website
