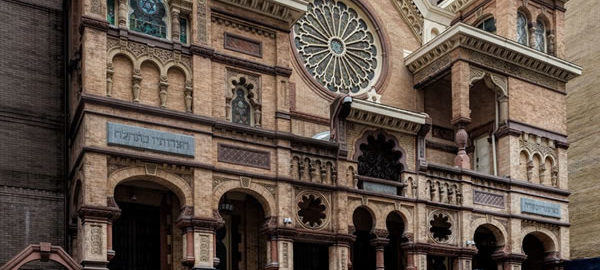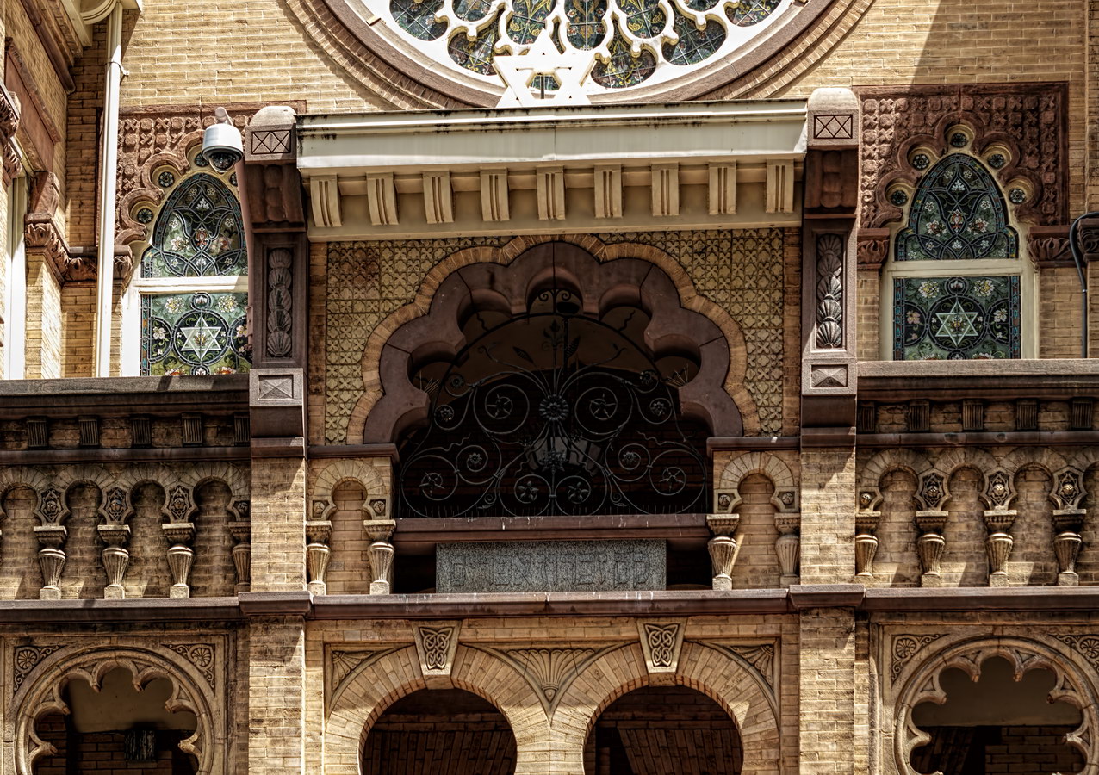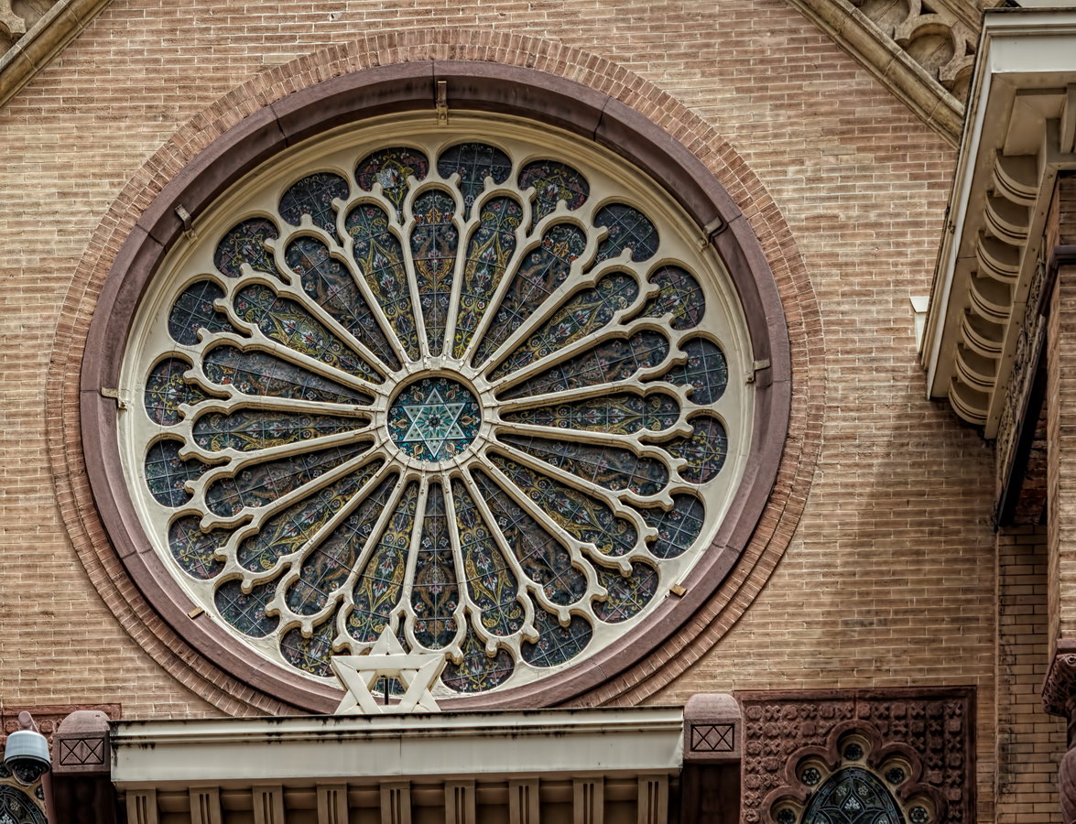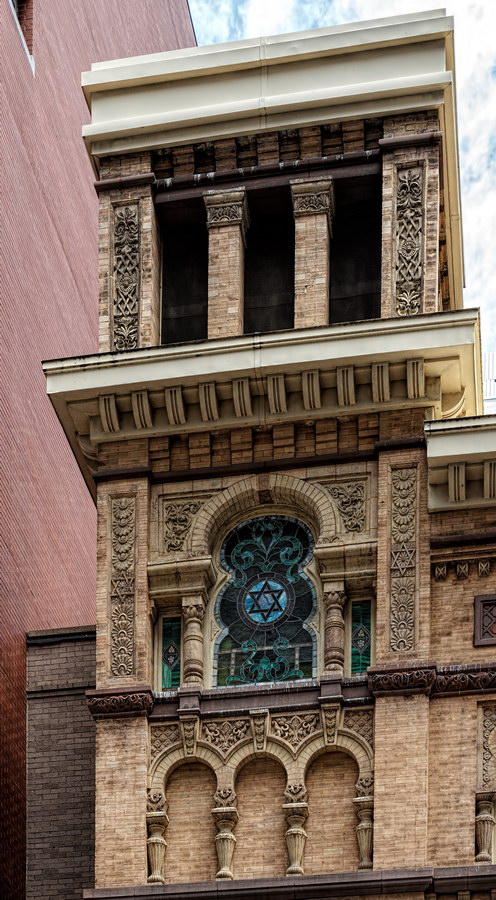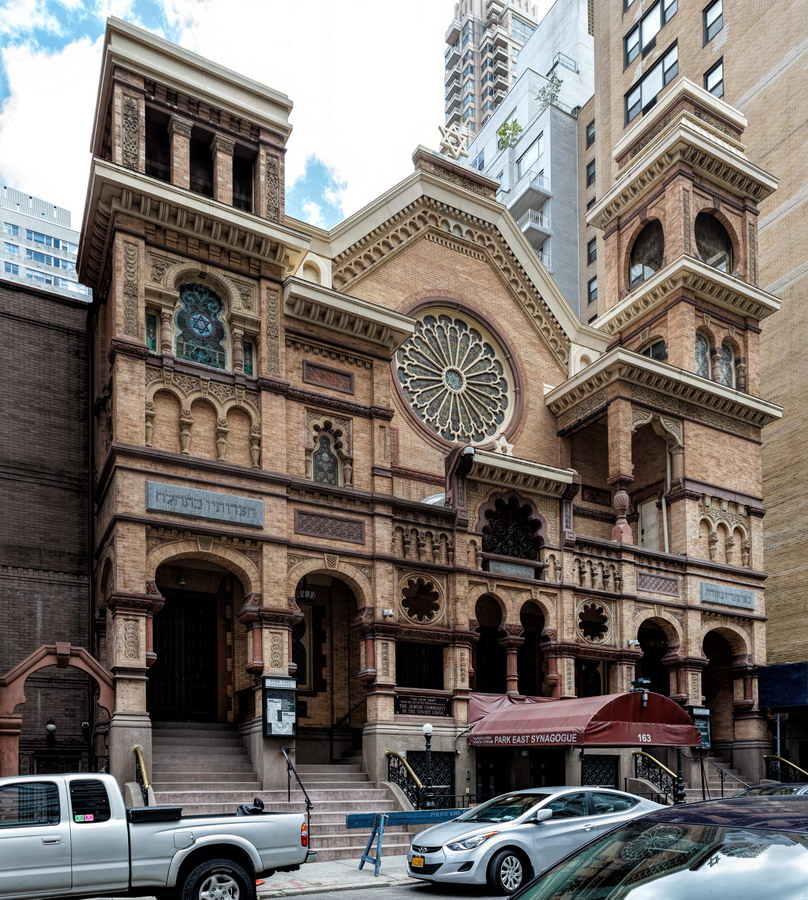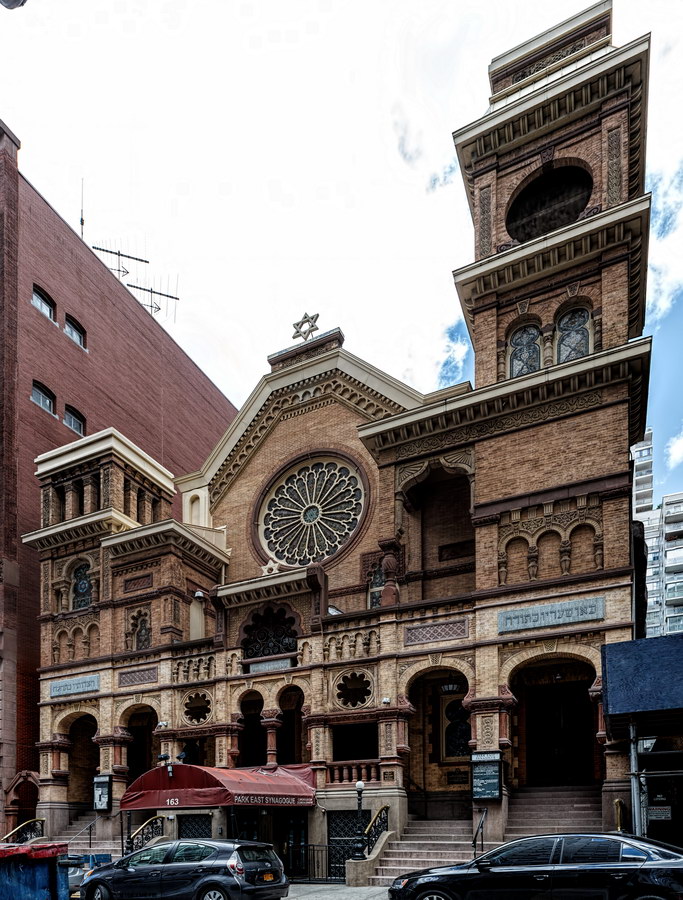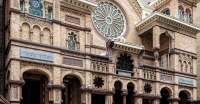Park East Synagogue is an “especially imaginative” example of the Moorish Revival architecture popular for 19th century synagogues, in the words of New York’s Landmarks Preservation Commission.
“A detailed description of this complicated facade,” said the Commission, “cannot recreate the liveliness and imagination with which the elements are composed. A multitude of readings is possible and each element is used in an original and sometimes surprising context. Elements that have structural roles are used ornamentally and in conjunction with other elements in a unique manner, such as the frequent use of balusters in place of columns or piers in arcades. This inventiveness adds a playful, almost whimsical, note to the profusely ornamented facade which is reminiscent of the character, if not the detail, of Northern Renaissance architecture.”
The report notes that the towers were originally topped by bulbous domes (similar to Central Synagogue).
The building’s inventiveness fit the congregation, which founding Rabbi Bernard Drachman described as a “harmonious combination of Orthodox Judaism and Americanism.”
At the same time, the synagogue was a huge jump for the architects, Ernst Schneider and Henry Herter, whose main work had been tenements in the Lower East Side and Clinton.
Park East Synagogue Vital Statistics
- Location: 163 E 67th Street between Third and Lexington Avenues
- Year completed: 1890
- Architect: Schneider & Herter
- Floors: 6
- Style: Moorish Revival
- New York City Landmark: 1980
- National Register of Historic Places: 1983
Park East Synagogue Recommended Reading
- Wikipedia entry
- NYC Landmarks Preservation Commission designation report
- The New York Times Streetscapes/123 to 147 East 47th Street, between Lexington and Third Avenues; 1889 Row Houses Are Cherished, but for How Long? (March 31, 2002)
- Daytonian in Manhattan blog
- Emporis database
- Park East Synagogue website
