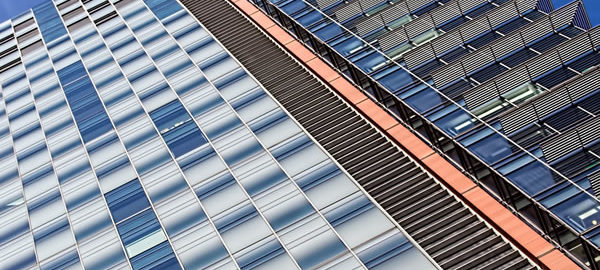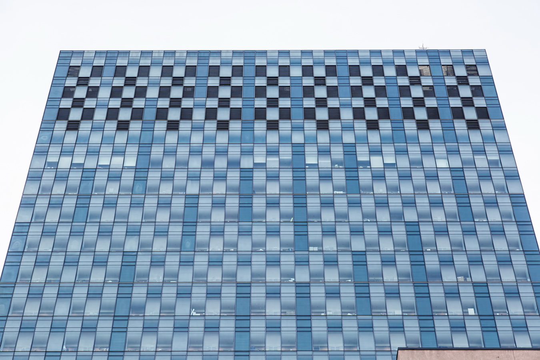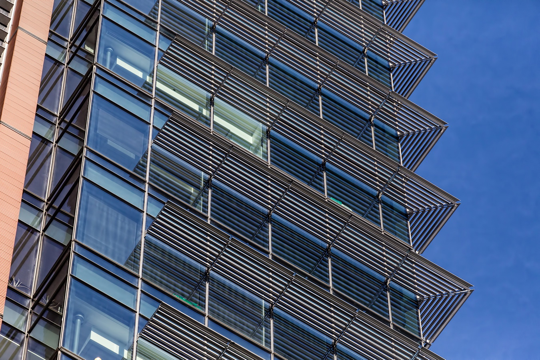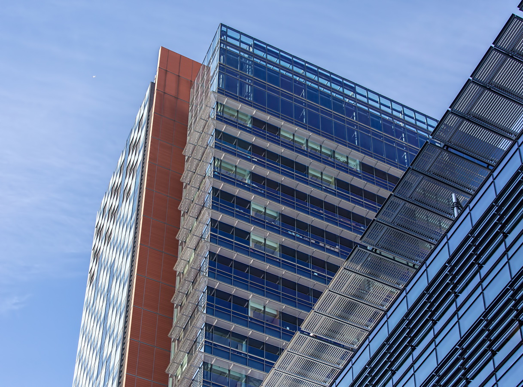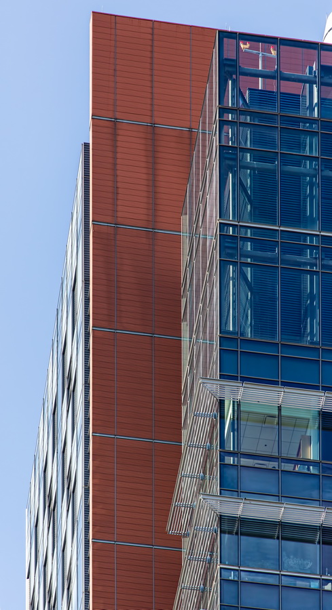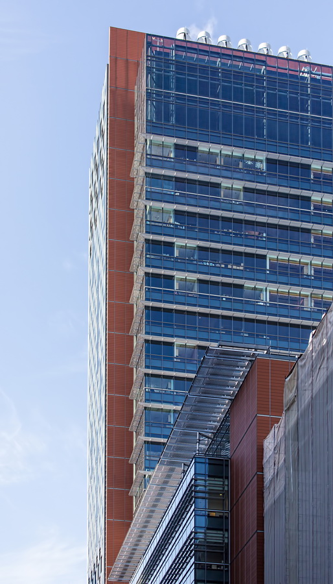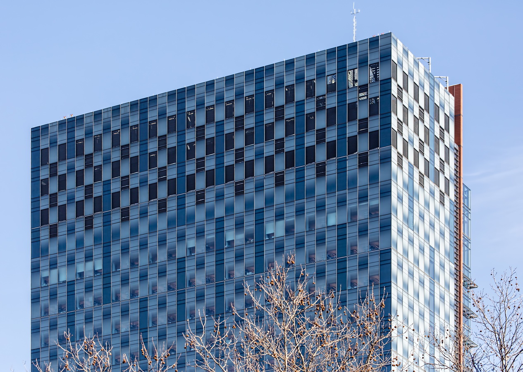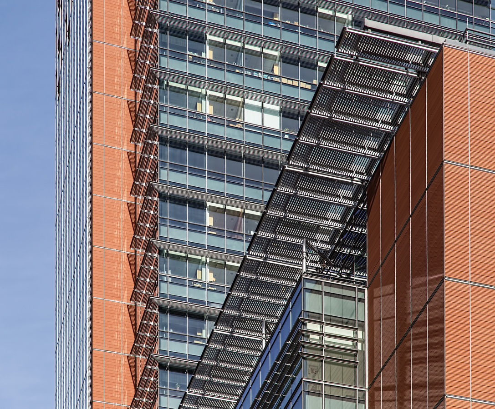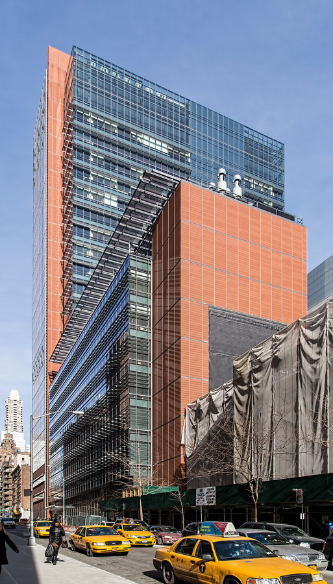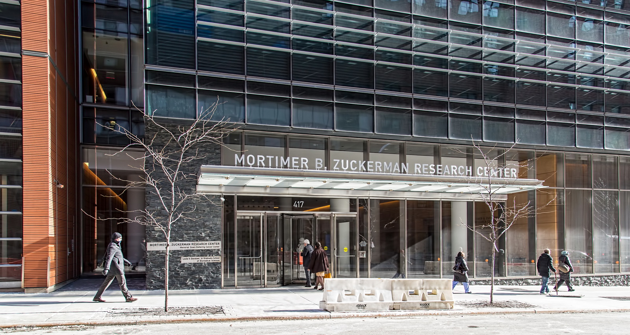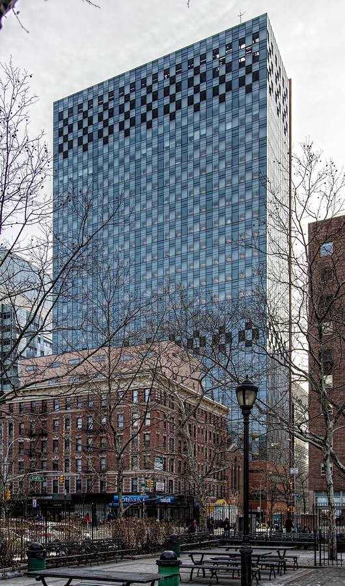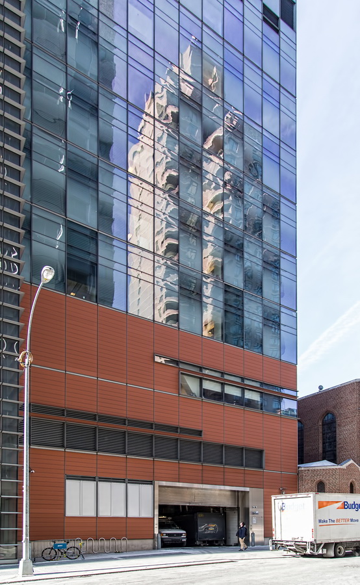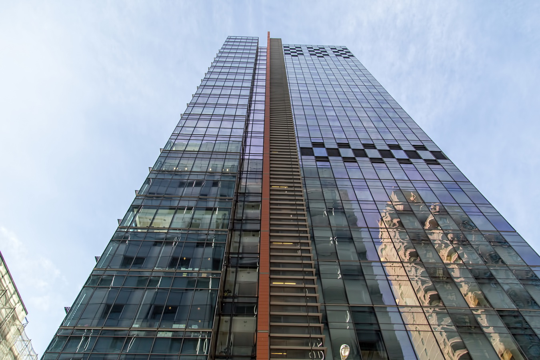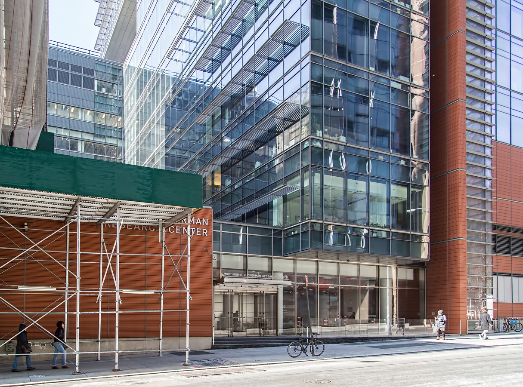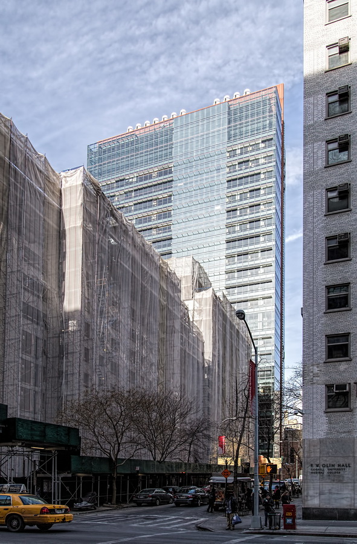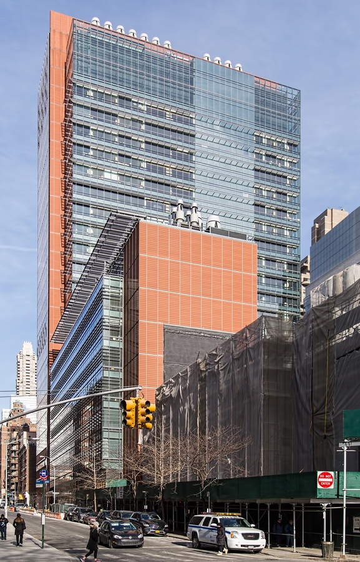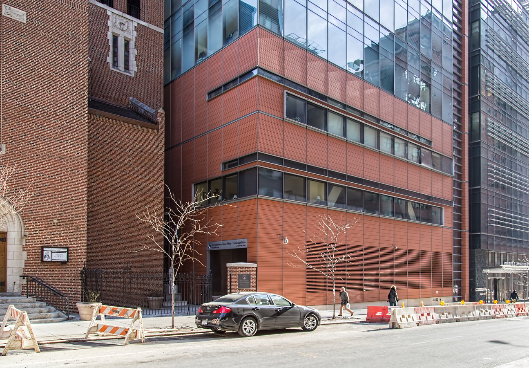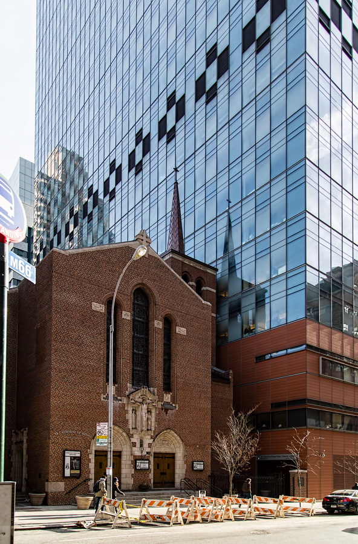Memorial Sloan-Kettering Mortimer B. Zuckerman Research Center is a major expansion of previous lab facilities. The distinctive red-sliced slab tower accommodates a neighboring church, which provided the needed land and air rights.
The red terra cotta wall slices through the slab tower, separating laboratories in the western section from supporting offices in the eastern section. Each major facade has its own passive sun shade solution. Fritted glass panels shade the labs; aluminum-pipe louvers shade the offices.
The project had to be completed without disturbing ongoing research at the existing laboratories.
The base of the tower includes a rectory for St. Catherine of Siena Church.
See the architect’s project portfolio and design narrative for a detailed analysis.
Memorial Sloan-Kettering Mortimer B. Zuckerman Research Center Vital Statistics
- Location: 415 E 68th Street between York and First Avenues (block-through to 410 E 69th Street)
- Year completed: 2006
- Architect: Skidmore Owings & Merrill
- Floors: 23
- Style: Postmodern
Memorial Sloan-Kettering Mortimer B. Zuckerman Research Center Recommended Reading
- Wikipedia entry (Skidmore, Owings & Merrill)
- Skidmore, Owings & Merrill project portfolio
- Skidmore, Owings & Merrill design narrative
- Green Source Solution of the Month
- Emporis database
- Guide to Contemporary New York City Architecture
