888 Grand Concourse has seen better days. But even in decline, the curvaceous Art Deco landmark is striking and memorable. The bold corner treatment, in particular, stands out for its concave gilt and mosaic entry.
The Emery Roth-designed apartment building stands at E 161st Street, across the “Boulevard of Dreams” from the old Bronx County Courthouse. In 2009, The New York Times called 888 “a particular stunner, a medley of curves, scallops and concave spaces executed in black granite, bronze, stainless steel, marble mosaic and gold stripes.”
Since then, the building has fallen on hard times. In 2013, the Daily News reported that the apartment house had 341 open violations and was one of the Bronx’s ten worst buildings. In February 2016 tenants staged a rent strike, and the building is in foreclosure, according to The Real Deal. The New York Real Estate news site described the building as “rat-infested.”
One can only hope that the landmark emerges from foreclosure with an owner that can rehabilitate the building.
888 Grand Concourse Vital Statistics
- Location: 888 Grand Concourse at E 161 Street
- Year completed: 1937
- Architect: Emery Roth
- Floors: 6
- Style: Art Deco
- New York City Landmark: 2011
888 Grand Concourse Recommended Reading
- Wikipedia entry (Emery Roth)
- NYC Landmarks Preservation Commission designation report
- The New York Times Grand, Wasn’t It? (August 20, 2009)
- New York Daily News Art Deco Bronx building falling apart and landlord not doing a thing to stop it: residents (August 20, 2013)
- The Real Deal: Tenants of distressed South Bronx rental hold rent strike (February 12, 2016)
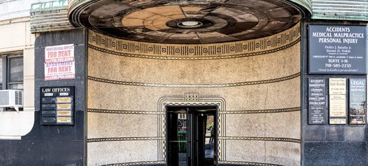
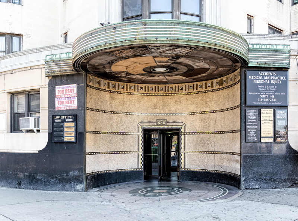
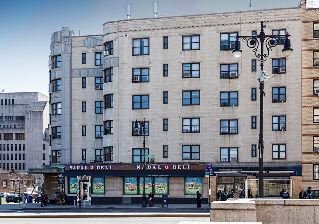
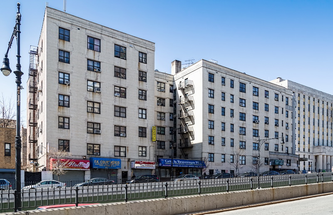
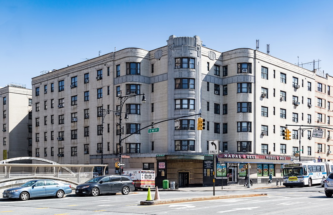
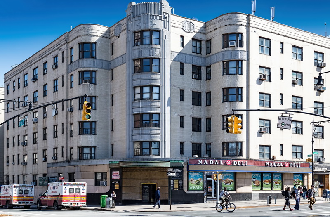
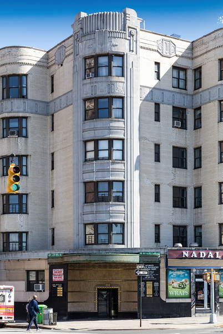
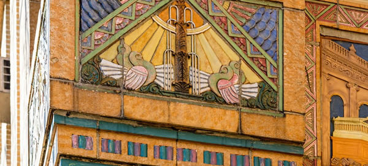
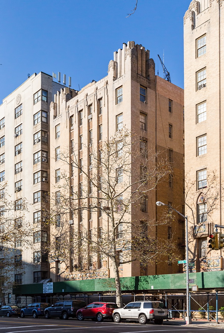
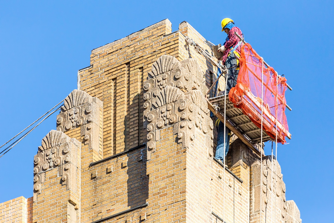
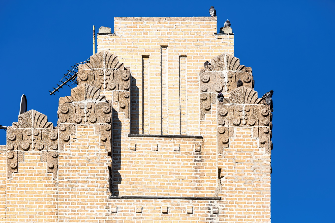
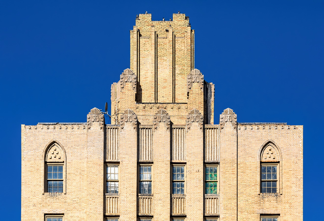
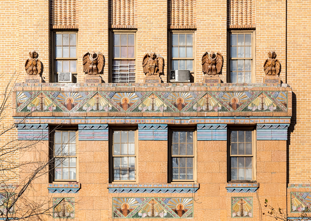
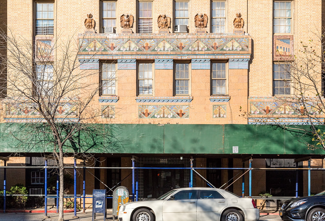
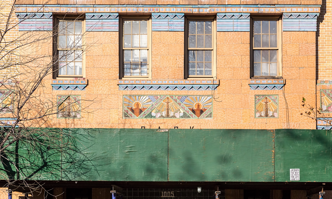
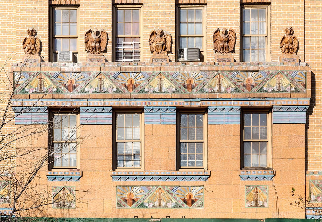
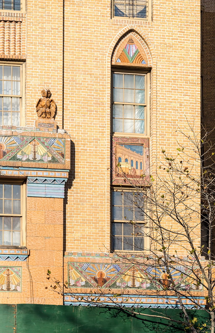
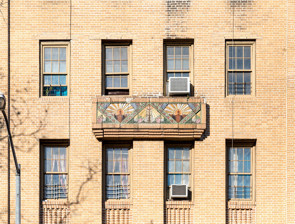
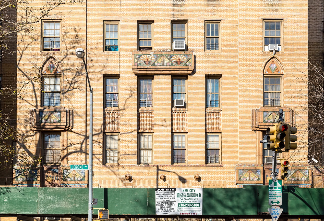
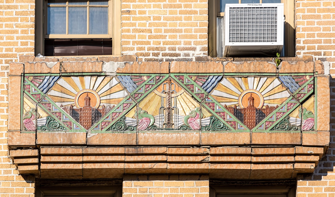
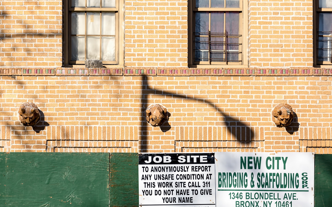
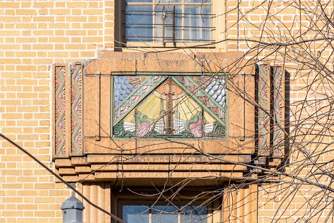
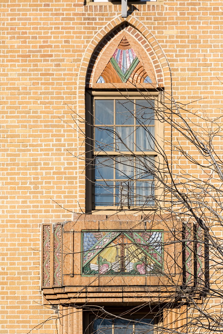
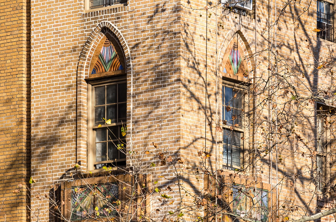
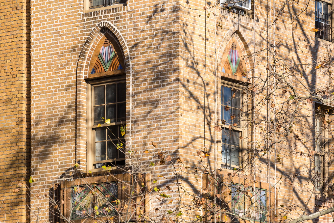
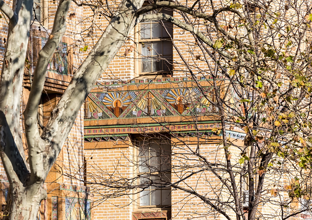
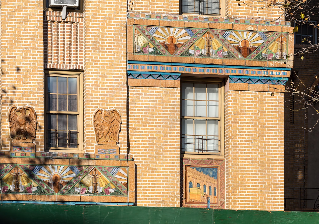
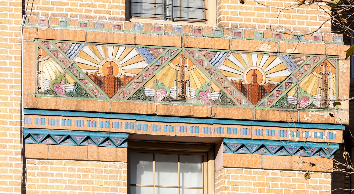
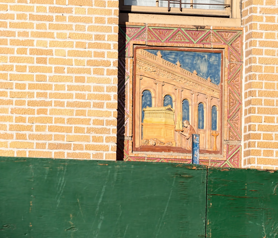
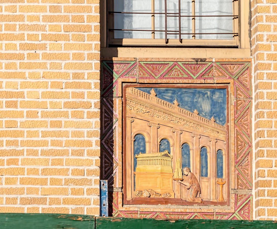
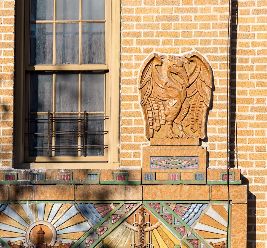
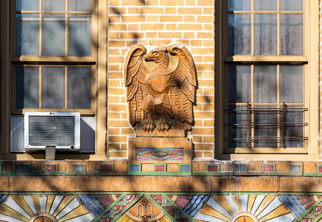
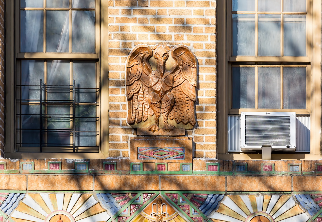
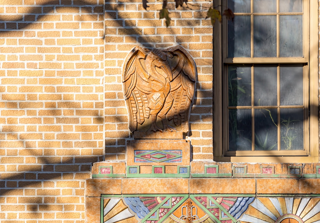
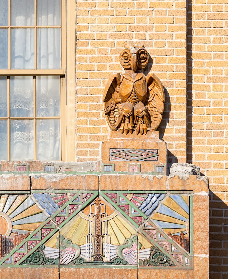
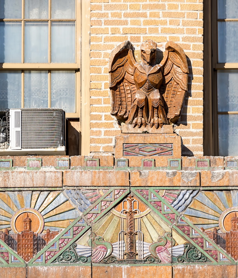
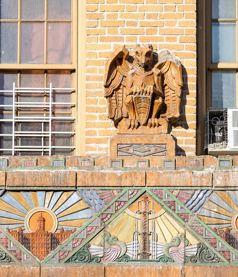
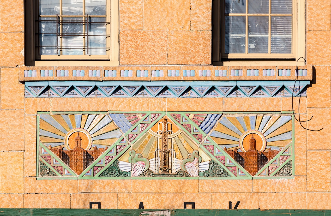
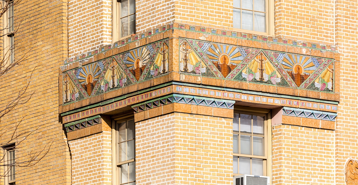
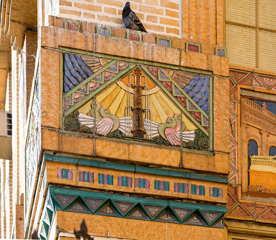
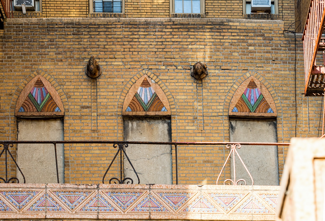
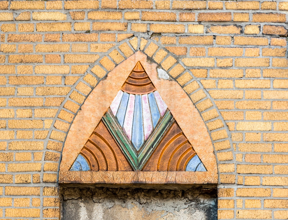
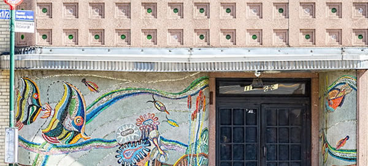
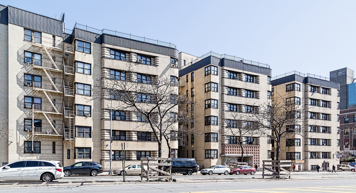
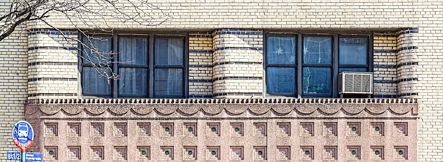
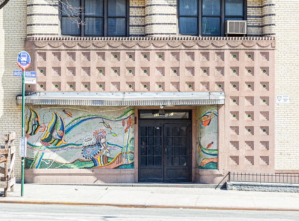
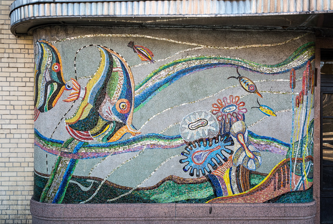
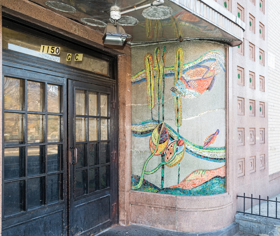
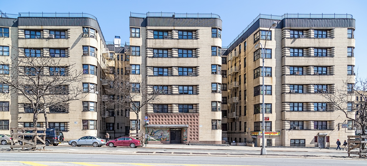
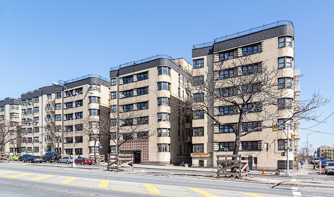
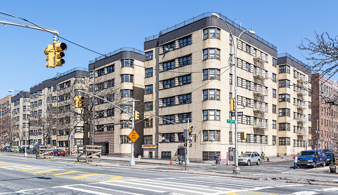
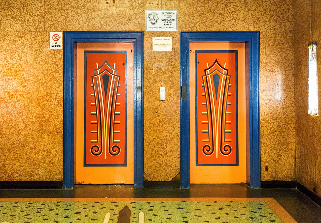
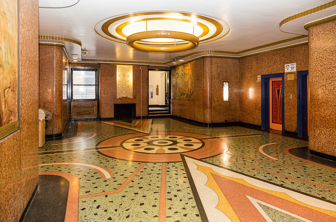
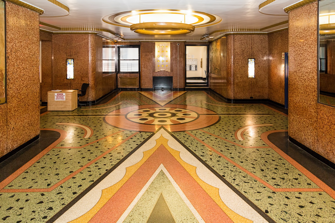
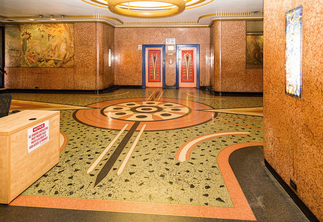
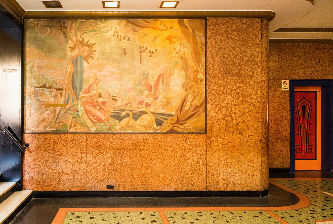
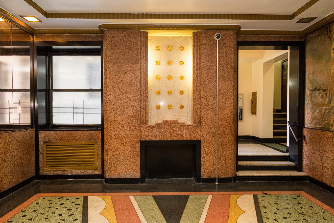
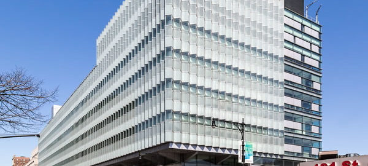
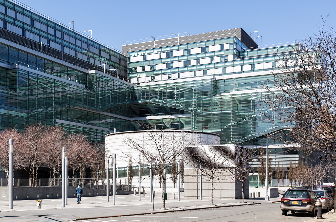
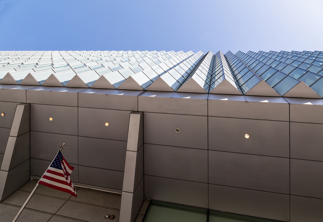
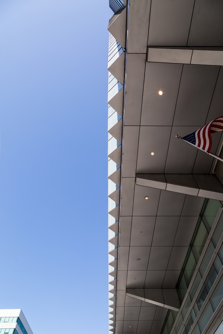
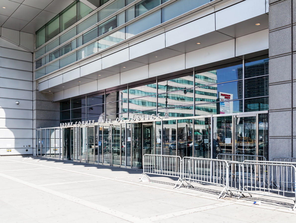
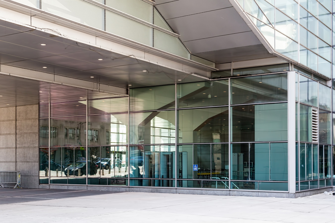
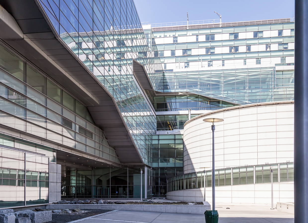
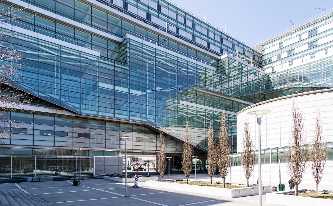
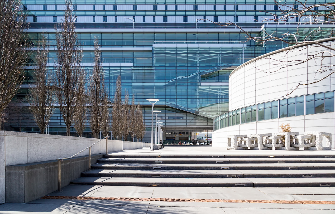
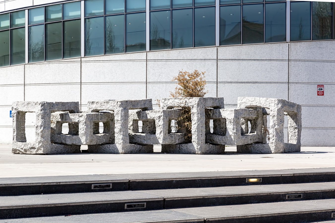
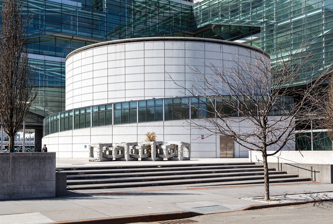
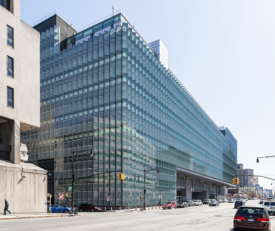
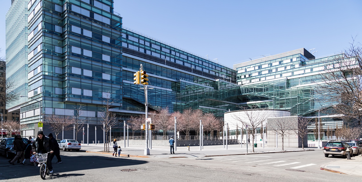
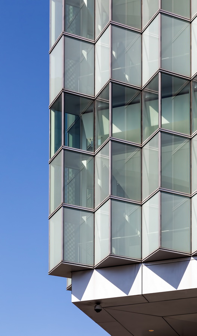
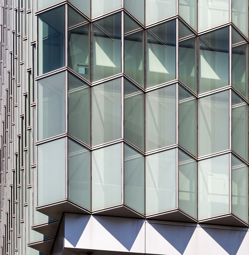
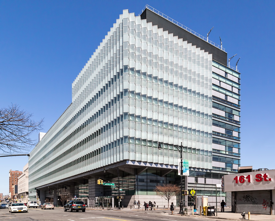
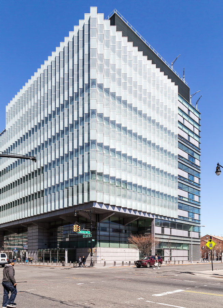
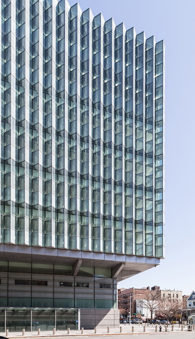
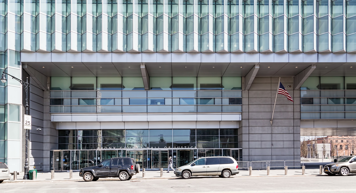
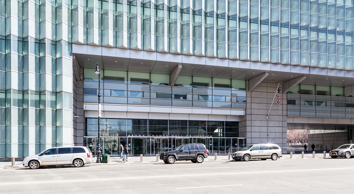
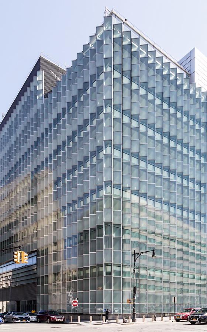
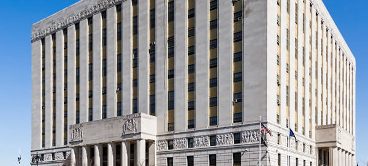
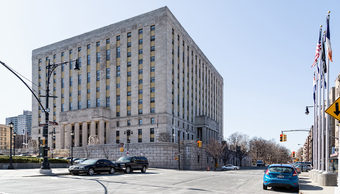
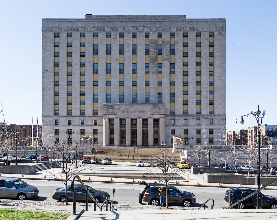
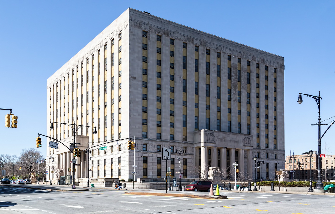
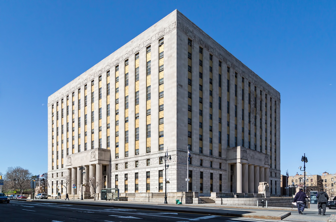
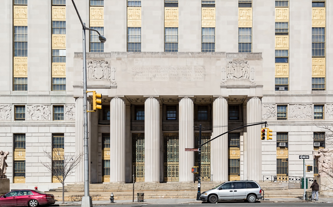
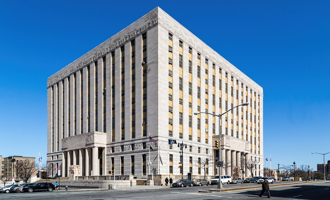
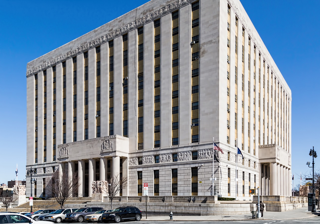
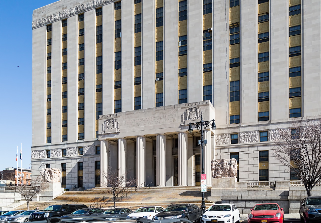
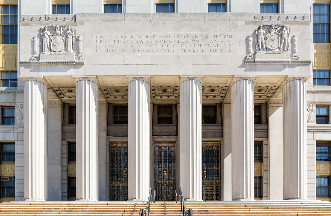
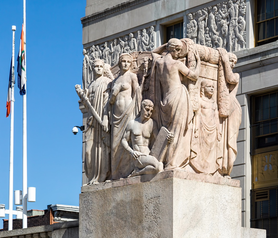
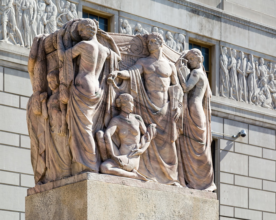
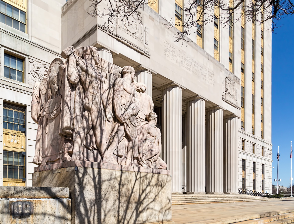
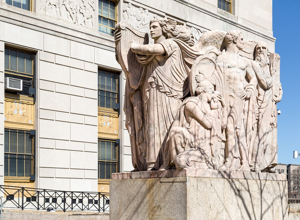
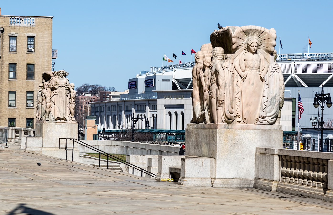
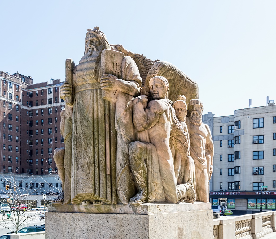
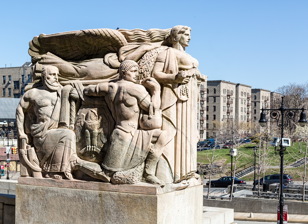
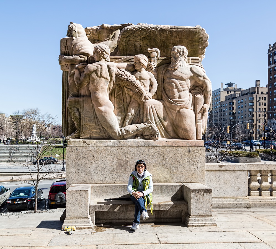
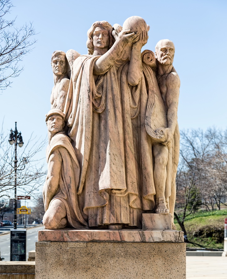
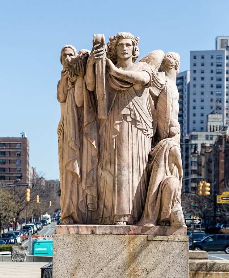
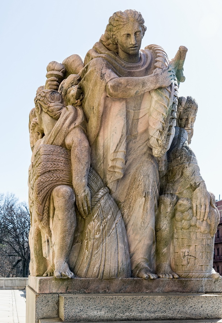
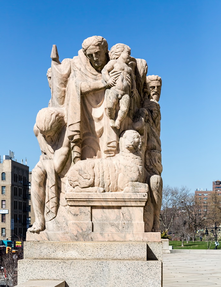
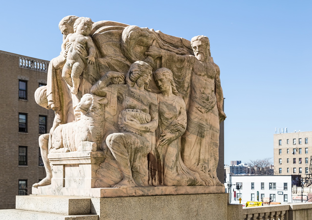
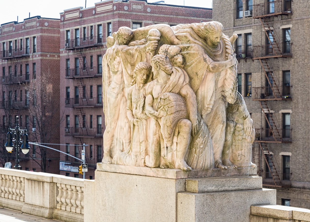
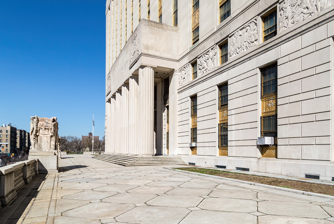
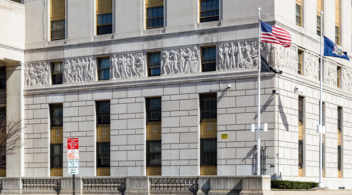
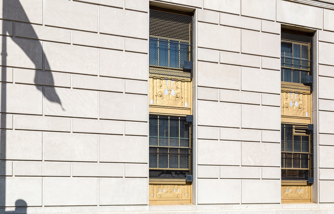
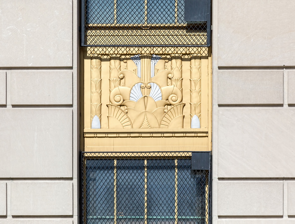
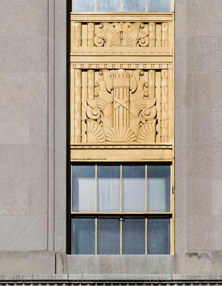
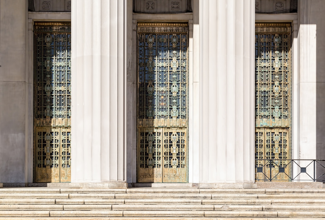
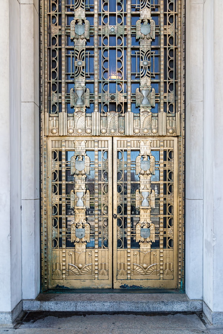
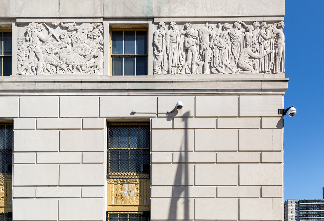
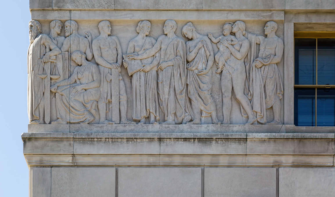
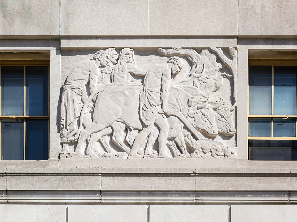
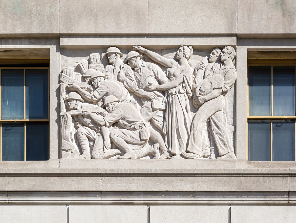
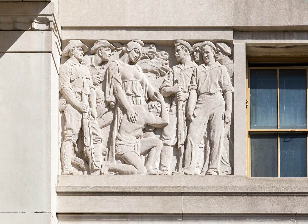
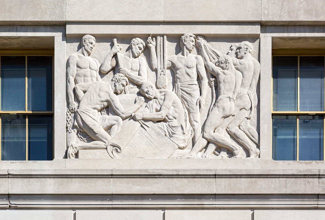
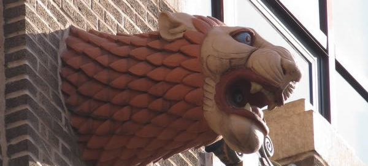
![IMG_5992_3_4Adjust [3/14/2012 2:30:07 PM] IMG_5992_3_4Adjust [3/14/2012 2:30:07 PM]](https://www.newyorkitecture.com/wp-content/gallery/new-york-is-looking-up/img_5992_3_4adjust.jpg)
![IMG_5995_6_7Adjust [3/14/2012 2:30:50 PM] IMG_5995_6_7Adjust [3/14/2012 2:30:50 PM]](https://www.newyorkitecture.com/wp-content/gallery/new-york-is-looking-up/img_5995_6_7adjust.jpg)
![IMG_09844_5_6Adjust [2/18/2012 1:39:07 PM] IMG_09844_5_6Adjust [2/18/2012 1:39:07 PM]](https://www.newyorkitecture.com/wp-content/gallery/new-york-is-looking-up/img_09844_5_6adjust.jpg)
![IMG_1699_700_701Adjust [2/27/2012 12:35:32 PM] IMG_1699_700_701Adjust [2/27/2012 12:35:32 PM]](https://www.newyorkitecture.com/wp-content/gallery/new-york-is-looking-up/img_1699_700_701adjust.jpg)
![IMG_0220_1_2Adjust [2/19/2012 12:14:37 PM] IMG_0220_1_2Adjust [2/19/2012 12:14:37 PM]](https://www.newyorkitecture.com/wp-content/gallery/new-york-is-looking-up/img_0220_1_2adjust.jpg)
![IMG_3856_7_8Adjust [3/9/2012 2:05:23 PM] IMG_3856_7_8Adjust [3/9/2012 2:05:23 PM]](https://www.newyorkitecture.com/wp-content/gallery/new-york-is-looking-up/img_3856_7_8adjust.jpg)
![IMG_3865_6_7Adjust [3/9/2012 2:06:51 PM] IMG_3865_6_7Adjust [3/9/2012 2:06:51 PM]](https://www.newyorkitecture.com/wp-content/gallery/new-york-is-looking-up/img_3865_6_7adjust.jpg)
![IMG_3889_90_91Adjust [3/9/2012 2:13:10 PM] IMG_3889_90_91Adjust [3/9/2012 2:13:10 PM]](https://www.newyorkitecture.com/wp-content/gallery/new-york-is-looking-up/img_3889_90_91adjust.jpg)
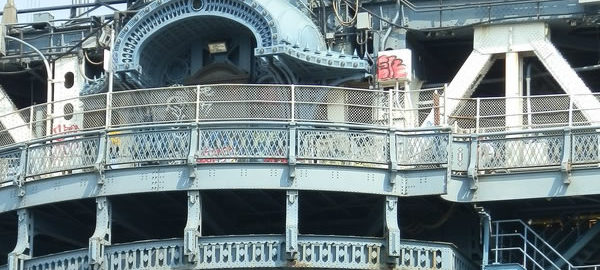
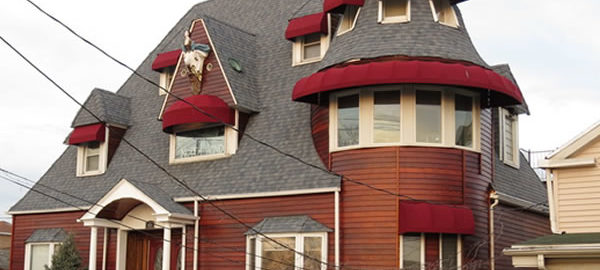
![IMG_9698 [11/27/2011 3:03:42 PM] IMG_9698 [11/27/2011 3:03:42 PM]](https://www.newyorkitecture.com/wp-content/gallery/city-island/img_9698.jpg)
![IMG_9733 [11/27/2011 3:37:27 PM] IMG_9733 [11/27/2011 3:37:27 PM]](https://www.newyorkitecture.com/wp-content/gallery/city-island/img_9733.jpg)
![IMG_9727 [11/27/2011 3:25:06 PM] IMG_9727 [11/27/2011 3:25:06 PM]](https://www.newyorkitecture.com/wp-content/gallery/city-island/img_9727.jpg)
![IMG_9719 [11/27/2011 3:21:49 PM] IMG_9719 [11/27/2011 3:21:49 PM]](https://www.newyorkitecture.com/wp-content/gallery/city-island/img_9719.jpg)
![IMG_9716 [11/27/2011 3:21:34 PM] IMG_9716 [11/27/2011 3:21:34 PM]](https://www.newyorkitecture.com/wp-content/gallery/city-island/img_9716.jpg)
![IMG_9710 [11/27/2011 3:18:32 PM] IMG_9710 [11/27/2011 3:18:32 PM]](https://www.newyorkitecture.com/wp-content/gallery/city-island/img_9710.jpg)
![IMG_9707 [11/27/2011 3:16:04 PM] IMG_9707 [11/27/2011 3:16:04 PM]](https://www.newyorkitecture.com/wp-content/gallery/city-island/img_9707.jpg)
![IMG_9704 [11/27/2011 3:15:13 PM] IMG_9704 [11/27/2011 3:15:13 PM]](https://www.newyorkitecture.com/wp-content/gallery/city-island/img_9704.jpg)
![IMG_9701 [11/27/2011 3:11:01 PM] IMG_9701 [11/27/2011 3:11:01 PM]](https://www.newyorkitecture.com/wp-content/gallery/city-island/img_9701.jpg)
![IMG_9743 [11/27/2011 4:31:58 PM] IMG_9743 [11/27/2011 4:31:58 PM]](https://www.newyorkitecture.com/wp-content/gallery/city-island/img_9743.jpg)
![IMG_9695 [11/27/2011 3:03:01 PM] IMG_9695 [11/27/2011 3:03:01 PM]](https://www.newyorkitecture.com/wp-content/gallery/city-island/img_9695.jpg)
![IMG_9686 [11/27/2011 3:01:20 PM] IMG_9686 [11/27/2011 3:01:20 PM]](https://www.newyorkitecture.com/wp-content/gallery/city-island/img_9686.jpg)
![IMG_9680 [11/27/2011 2:58:47 PM] IMG_9680 [11/27/2011 2:58:47 PM]](https://www.newyorkitecture.com/wp-content/gallery/city-island/img_9680.jpg)
![IMG_9656 [11/27/2011 2:42:02 PM] IMG_9656 [11/27/2011 2:42:02 PM]](https://www.newyorkitecture.com/wp-content/gallery/city-island/img_9656.jpg)
![IMG_9653 [11/27/2011 2:40:28 PM] IMG_9653 [11/27/2011 2:40:28 PM]](https://www.newyorkitecture.com/wp-content/gallery/city-island/img_9653.jpg)
![IMG_9650 [11/27/2011 2:40:09 PM] IMG_9650 [11/27/2011 2:40:09 PM]](https://www.newyorkitecture.com/wp-content/gallery/city-island/img_9650.jpg)
![IMG_9646 [11/27/2011 2:39:14 PM] IMG_9646 [11/27/2011 2:39:14 PM]](https://www.newyorkitecture.com/wp-content/gallery/city-island/img_9646.jpg)
![IMG_9794 [11/27/2011 4:51:15 PM] IMG_9794 [11/27/2011 4:51:15 PM]](https://www.newyorkitecture.com/wp-content/gallery/city-island/img_9794.jpg)
![IMG_9842 [11/27/2011 5:15:38 PM] IMG_9842 [11/27/2011 5:15:38 PM]](https://www.newyorkitecture.com/wp-content/gallery/city-island/img_9842.jpg)
![IMG_9839 [11/27/2011 5:13:17 PM] IMG_9839 [11/27/2011 5:13:17 PM]](https://www.newyorkitecture.com/wp-content/gallery/city-island/img_9839.jpg)
![IMG_9833 [11/27/2011 5:11:33 PM] IMG_9833 [11/27/2011 5:11:33 PM]](https://www.newyorkitecture.com/wp-content/gallery/city-island/img_9833.jpg)
![IMG_9830 [11/27/2011 5:10:49 PM] IMG_9830 [11/27/2011 5:10:49 PM]](https://www.newyorkitecture.com/wp-content/gallery/city-island/img_9830.jpg)
![IMG_9827 [11/27/2011 5:10:10 PM] IMG_9827 [11/27/2011 5:10:10 PM]](https://www.newyorkitecture.com/wp-content/gallery/city-island/img_9827.jpg)
![IMG_9822 [11/27/2011 4:56:10 PM] IMG_9822 [11/27/2011 4:56:10 PM]](https://www.newyorkitecture.com/wp-content/gallery/city-island/img_9822.jpg)
![IMG_9812 [11/27/2011 4:54:17 PM] IMG_9812 [11/27/2011 4:54:17 PM]](https://www.newyorkitecture.com/wp-content/gallery/city-island/img_9812.jpg)
![IMG_9801 [11/27/2011 4:51:56 PM] IMG_9801 [11/27/2011 4:51:56 PM]](https://www.newyorkitecture.com/wp-content/gallery/city-island/img_9801.jpg)
![IMG_9632 [11/27/2011 2:27:55 PM] IMG_9632 [11/27/2011 2:27:55 PM]](https://www.newyorkitecture.com/wp-content/gallery/city-island/img_9632.jpg)
![IMG_9789 [11/27/2011 4:50:29 PM] IMG_9789 [11/27/2011 4:50:29 PM]](https://www.newyorkitecture.com/wp-content/gallery/city-island/img_9789.jpg)
![IMG_9783 [11/27/2011 4:49:02 PM] IMG_9783 [11/27/2011 4:49:02 PM]](https://www.newyorkitecture.com/wp-content/gallery/city-island/img_9783.jpg)
![IMG_9779 [11/27/2011 4:47:47 PM] IMG_9779 [11/27/2011 4:47:47 PM]](https://www.newyorkitecture.com/wp-content/gallery/city-island/img_9779.jpg)
![IMG_9776 [11/27/2011 4:45:11 PM] IMG_9776 [11/27/2011 4:45:11 PM]](https://www.newyorkitecture.com/wp-content/gallery/city-island/img_9776.jpg)
![IMG_9769 [11/27/2011 4:43:54 PM] IMG_9769 [11/27/2011 4:43:54 PM]](https://www.newyorkitecture.com/wp-content/gallery/city-island/img_9769.jpg)
![IMG_9761 [11/27/2011 4:37:45 PM] IMG_9761 [11/27/2011 4:37:45 PM]](https://www.newyorkitecture.com/wp-content/gallery/city-island/img_9761.jpg)
![IMG_9757 [11/27/2011 4:36:31 PM] IMG_9757 [11/27/2011 4:36:31 PM]](https://www.newyorkitecture.com/wp-content/gallery/city-island/img_9757.jpg)
![IMG_9459 [11/27/2011 1:25:44 PM] IMG_9459 [11/27/2011 1:25:44 PM]](https://www.newyorkitecture.com/wp-content/gallery/city-island/img_9459.jpg)
![IMG_9510 [11/27/2011 1:42:37 PM] IMG_9510 [11/27/2011 1:42:37 PM]](https://www.newyorkitecture.com/wp-content/gallery/city-island/img_9510.jpg)
![IMG_9501 [11/27/2011 1:41:23 PM] IMG_9501 [11/27/2011 1:41:23 PM]](https://www.newyorkitecture.com/wp-content/gallery/city-island/img_9501.jpg)
![IMG_9497 [11/27/2011 1:41:00 PM] IMG_9497 [11/27/2011 1:41:00 PM]](https://www.newyorkitecture.com/wp-content/gallery/city-island/img_9497.jpg)
![IMG_9495 [11/27/2011 1:36:48 PM] IMG_9495 [11/27/2011 1:36:48 PM]](https://www.newyorkitecture.com/wp-content/gallery/city-island/img_9495.jpg)
![IMG_9485 [11/27/2011 1:32:33 PM] IMG_9485 [11/27/2011 1:32:33 PM]](https://www.newyorkitecture.com/wp-content/gallery/city-island/img_9485.jpg)
![IMG_9482 [11/27/2011 1:31:46 PM] IMG_9482 [11/27/2011 1:31:46 PM]](https://www.newyorkitecture.com/wp-content/gallery/city-island/img_9482.jpg)
![IMG_9470 [11/27/2011 1:28:08 PM] IMG_9470 [11/27/2011 1:28:08 PM]](https://www.newyorkitecture.com/wp-content/gallery/city-island/img_9470.jpg)
![IMG_9467 [11/27/2011 1:27:33 PM] IMG_9467 [11/27/2011 1:27:33 PM]](https://www.newyorkitecture.com/wp-content/gallery/city-island/img_9467.jpg)
![IMG_9521 [11/27/2011 1:44:42 PM] IMG_9521 [11/27/2011 1:44:42 PM]](https://www.newyorkitecture.com/wp-content/gallery/city-island/img_9521.jpg)
![IMG_9452 [11/27/2011 1:24:52 PM] IMG_9452 [11/27/2011 1:24:52 PM]](https://www.newyorkitecture.com/wp-content/gallery/city-island/img_9452.jpg)
![IMG_9447 [11/27/2011 1:20:27 PM] IMG_9447 [11/27/2011 1:20:27 PM]](https://www.newyorkitecture.com/wp-content/gallery/city-island/img_9447.jpg)
![IMG_9437 [11/27/2011 1:18:09 PM] IMG_9437 [11/27/2011 1:18:09 PM]](https://www.newyorkitecture.com/wp-content/gallery/city-island/img_9437.jpg)
![IMG_9433 [11/27/2011 1:15:53 PM] IMG_9433 [11/27/2011 1:15:53 PM]](https://www.newyorkitecture.com/wp-content/gallery/city-island/img_9433.jpg)
![IMG_9407 [11/27/2011 1:07:07 PM] IMG_9407 [11/27/2011 1:07:07 PM]](https://www.newyorkitecture.com/wp-content/gallery/city-island/img_9407.jpg)
![IMG_9400 [11/27/2011 12:56:04 PM] IMG_9400 [11/27/2011 12:56:04 PM]](https://www.newyorkitecture.com/wp-content/gallery/city-island/img_9400.jpg)
![IMG_9392 [11/27/2011 12:53:23 PM] IMG_9392 [11/27/2011 12:53:23 PM]](https://www.newyorkitecture.com/wp-content/gallery/city-island/img_9392.jpg)
![IMG_9386 [11/27/2011 12:47:46 PM] IMG_9386 [11/27/2011 12:47:46 PM]](https://www.newyorkitecture.com/wp-content/gallery/city-island/img_9386.jpg)
![IMG_9524 [11/27/2011 1:45:20 PM] IMG_9524 [11/27/2011 1:45:20 PM]](https://www.newyorkitecture.com/wp-content/gallery/city-island/img_9524.jpg)
![IMG_9527 [11/27/2011 1:45:39 PM] IMG_9527 [11/27/2011 1:45:39 PM]](https://www.newyorkitecture.com/wp-content/gallery/city-island/img_9527.jpg)
![IMG_9530 [11/27/2011 1:49:38 PM] IMG_9530 [11/27/2011 1:49:38 PM]](https://www.newyorkitecture.com/wp-content/gallery/city-island/img_9530.jpg)
![IMG_9533 [11/27/2011 1:50:53 PM] IMG_9533 [11/27/2011 1:50:53 PM]](https://www.newyorkitecture.com/wp-content/gallery/city-island/img_9533.jpg)
![IMG_9545 [11/27/2011 1:57:25 PM] IMG_9545 [11/27/2011 1:57:25 PM]](https://www.newyorkitecture.com/wp-content/gallery/city-island/img_9545.jpg)
![IMG_9557 [11/27/2011 2:02:09 PM] IMG_9557 [11/27/2011 2:02:09 PM]](https://www.newyorkitecture.com/wp-content/gallery/city-island/img_9557.jpg)
![IMG_9560 [11/27/2011 2:03:01 PM] IMG_9560 [11/27/2011 2:03:01 PM]](https://www.newyorkitecture.com/wp-content/gallery/city-island/img_9560.jpg)
![IMG_9569 [11/27/2011 2:04:48 PM] IMG_9569 [11/27/2011 2:04:48 PM]](https://www.newyorkitecture.com/wp-content/gallery/city-island/img_9569.jpg)
![IMG_9583 [11/27/2011 2:09:07 PM] IMG_9583 [11/27/2011 2:09:07 PM]](https://www.newyorkitecture.com/wp-content/gallery/city-island/img_9583.jpg)
![IMG_9587 [11/27/2011 2:14:46 PM] IMG_9587 [11/27/2011 2:14:46 PM]](https://www.newyorkitecture.com/wp-content/gallery/city-island/img_9587.jpg)
![IMG_9590 [11/27/2011 2:15:38 PM] IMG_9590 [11/27/2011 2:15:38 PM]](https://www.newyorkitecture.com/wp-content/gallery/city-island/img_9590.jpg)
![IMG_9593 [11/27/2011 2:16:37 PM] IMG_9593 [11/27/2011 2:16:37 PM]](https://www.newyorkitecture.com/wp-content/gallery/city-island/img_9593.jpg)
![IMG_9599 [11/27/2011 2:19:33 PM] IMG_9599 [11/27/2011 2:19:33 PM]](https://www.newyorkitecture.com/wp-content/gallery/city-island/img_9599.jpg)
![IMG_9619 [11/27/2011 2:23:00 PM] IMG_9619 [11/27/2011 2:23:00 PM]](https://www.newyorkitecture.com/wp-content/gallery/city-island/img_9619.jpg)
![IMG_9631 [11/27/2011 2:27:04 PM] IMG_9631 [11/27/2011 2:27:04 PM]](https://www.newyorkitecture.com/wp-content/gallery/city-island/img_9631.jpg)
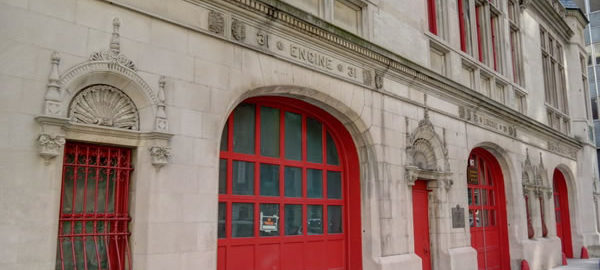
![IMG_7063_4_5Adjust [2/4/2012 1:29:19 PM] IMG_7063_4_5Adjust [2/4/2012 1:29:19 PM]](https://www.newyorkitecture.com/wp-content/gallery/nyc-firehouses/img_7063_4_5adjust.jpg)
![WAT_10_10121 [11/30/2011 11:46:52 AM] WAT_10_10121 [11/30/2011 11:46:52 AM]](https://www.newyorkitecture.com/wp-content/gallery/nyc-firehouses/wat_10_10121.jpg)
![P9150247 [9/15/2011 11:47:26 AM] P9150247 [9/15/2011 11:47:26 AM]](https://www.newyorkitecture.com/wp-content/gallery/nyc-firehouses/p9150247.jpg)
![P9150246 [9/15/2011 11:46:26 AM] P9150246 [9/15/2011 11:46:26 AM]](https://www.newyorkitecture.com/wp-content/gallery/nyc-firehouses/p9150246.jpg)
![P9150004 [9/15/2011 7:37:56 AM] P9150004 [9/15/2011 7:37:56 AM]](https://www.newyorkitecture.com/wp-content/gallery/nyc-firehouses/p9150004.jpg)
![IMG_9725_6_7_tonemapped [11/27/2011 3:25:04 PM] IMG_9725_6_7_tonemapped [11/27/2011 3:25:04 PM]](https://www.newyorkitecture.com/wp-content/gallery/nyc-firehouses/img_9725_6_7_tonemapped.jpg)
![IMG_09724_5_6Adjust [2/18/2012 1:01:56 PM] IMG_09724_5_6Adjust [2/18/2012 1:01:56 PM]](https://www.newyorkitecture.com/wp-content/gallery/nyc-firehouses/img_09724_5_6adjust.jpg)
![IMG_09718_19_20Adjust [2/18/2012 1:00:51 PM] IMG_09718_19_20Adjust [2/18/2012 1:00:51 PM]](https://www.newyorkitecture.com/wp-content/gallery/nyc-firehouses/img_09718_19_20adjust.jpg)
![IMG_09712_3_4Adjust [2/18/2012 12:58:43 PM] IMG_09712_3_4Adjust [2/18/2012 12:58:43 PM]](https://www.newyorkitecture.com/wp-content/gallery/nyc-firehouses/img_09712_3_4adjust.jpg)
![CC_13375_6_7_fused [12/17/2011 11:13:39 AM] CC_13375_6_7_fused [12/17/2011 11:13:39 AM]](https://www.newyorkitecture.com/wp-content/gallery/nyc-firehouses/cc_13375_6_7_fused.jpg)
![IMG_7027_8_9Adjust [2/4/2012 1:21:59 PM] IMG_7027_8_9Adjust [2/4/2012 1:21:59 PM]](https://www.newyorkitecture.com/wp-content/gallery/nyc-firehouses/img_7027_8_9adjust.jpg)
![IMG_5926_7_8Adjust [3/14/2012 2:04:41 PM] IMG_5926_7_8Adjust [3/14/2012 2:04:41 PM]](https://www.newyorkitecture.com/wp-content/gallery/nyc-firehouses/img_5926_7_8adjust.jpg)
![IMG_5494_5_6 [10/31/2011 1:30:09 PM] IMG_5494_5_6 [10/31/2011 1:30:09 PM]](https://www.newyorkitecture.com/wp-content/gallery/nyc-firehouses/img_5494_5_6.jpg)
![IMG_5233_4_5Adjust [3/12/2012 11:58:13 AM] IMG_5233_4_5Adjust [3/12/2012 11:58:13 AM]](https://www.newyorkitecture.com/wp-content/gallery/nyc-firehouses/img_5233_4_5adjust.jpg)
![IMG_5227_8_9Adjust [3/12/2012 11:56:25 AM] IMG_5227_8_9Adjust [3/12/2012 11:56:25 AM]](https://www.newyorkitecture.com/wp-content/gallery/nyc-firehouses/img_5227_8_9adjust.jpg)
![IMG_5215_6_7Adjust [3/12/2012 11:54:10 AM] IMG_5215_6_7Adjust [3/12/2012 11:54:10 AM]](https://www.newyorkitecture.com/wp-content/gallery/nyc-firehouses/img_5215_6_7adjust.jpg)
![IMG_5191_2_3Adjust [3/12/2012 11:50:34 AM] IMG_5191_2_3Adjust [3/12/2012 11:50:34 AM]](https://www.newyorkitecture.com/wp-content/gallery/nyc-firehouses/img_5191_2_3adjust.jpg)
![IMG_0788_89_90_tonemapped [9/30/2011 12:20:52 PM] IMG_0788_89_90_tonemapped [9/30/2011 12:20:52 PM]](https://www.newyorkitecture.com/wp-content/gallery/nyc-firehouses/img_0788_89_90_tonemapped.jpg)
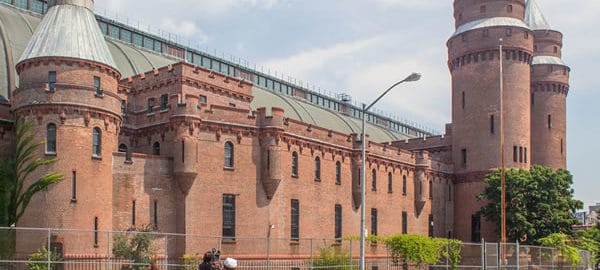
![[Kingsbridge Armory] IMG_9737 [8/23/2012 11:43:47 AM] [Kingsbridge Armory] IMG_9737 [8/23/2012 11:43:47 AM]](https://www.newyorkitecture.com/wp-content/gallery/kingsbridge-armory/IMG_9737_resize.jpg)
![[Kingsbridge Armory] IMG_9809 [8/23/2012 1:07:04 PM] [Kingsbridge Armory] IMG_9809 [8/23/2012 1:07:04 PM]](https://www.newyorkitecture.com/wp-content/gallery/kingsbridge-armory/IMG_9809_resize.jpg)
![[Kingsbridge Armory] IMG_9805 [8/23/2012 1:05:59 PM] [Kingsbridge Armory] IMG_9805 [8/23/2012 1:05:59 PM]](https://www.newyorkitecture.com/wp-content/gallery/kingsbridge-armory/IMG_9805_resize.jpg)
![[Kingsbridge Armory] IMG_9800 [8/23/2012 1:05:40 PM] [Kingsbridge Armory] IMG_9800 [8/23/2012 1:05:40 PM]](https://www.newyorkitecture.com/wp-content/gallery/kingsbridge-armory/IMG_9800_resize.jpg)
![[Kingsbridge Armory] IMG_9789 [8/23/2012 12:58:18 PM] [Kingsbridge Armory] IMG_9789 [8/23/2012 12:58:18 PM]](https://www.newyorkitecture.com/wp-content/gallery/kingsbridge-armory/IMG_9789_resize.jpg)
![[Kingsbridge Armory] IMG_9763 [8/23/2012 11:59:30 AM] [Kingsbridge Armory] IMG_9763 [8/23/2012 11:59:30 AM]](https://www.newyorkitecture.com/wp-content/gallery/kingsbridge-armory/IMG_9763_resize.jpg)
![[Kingsbridge Armory] IMG_9755 [8/23/2012 11:52:40 AM] [Kingsbridge Armory] IMG_9755 [8/23/2012 11:52:40 AM]](https://www.newyorkitecture.com/wp-content/gallery/kingsbridge-armory/IMG_9755_resize.jpg)
![[Kingsbridge Armory] IMG_9748 [8/23/2012 11:51:32 AM] [Kingsbridge Armory] IMG_9748 [8/23/2012 11:51:32 AM]](https://www.newyorkitecture.com/wp-content/gallery/kingsbridge-armory/IMG_9748_resize.jpg)
![[Kingsbridge Armory] IMG_9741 [8/23/2012 11:46:19 AM] [Kingsbridge Armory] IMG_9741 [8/23/2012 11:46:19 AM]](https://www.newyorkitecture.com/wp-content/gallery/kingsbridge-armory/IMG_9741_resize.jpg)
![[Kingsbridge Armory] IMG_9740 [8/23/2012 11:45:00 AM] [Kingsbridge Armory] IMG_9740 [8/23/2012 11:45:00 AM]](https://www.newyorkitecture.com/wp-content/gallery/kingsbridge-armory/IMG_9740_resize.jpg)
![[Kingsbridge Armory] IMG_9609 [8/23/2012 10:36:26 AM] [Kingsbridge Armory] IMG_9609 [8/23/2012 10:36:26 AM]](https://www.newyorkitecture.com/wp-content/gallery/kingsbridge-armory/IMG_9609_resize.jpg)
![[Kingsbridge Armory] IMG_9734 [8/23/2012 11:43:15 AM] [Kingsbridge Armory] IMG_9734 [8/23/2012 11:43:15 AM]](https://www.newyorkitecture.com/wp-content/gallery/kingsbridge-armory/IMG_9734_resize1.jpg)
![[Kingsbridge Armory] IMG_9724 [8/23/2012 11:35:52 AM] [Kingsbridge Armory] IMG_9724 [8/23/2012 11:35:52 AM]](https://www.newyorkitecture.com/wp-content/gallery/kingsbridge-armory/IMG_9724_resize.jpg)
![[Kingsbridge Armory] IMG_9635 [8/23/2012 10:46:54 AM] [Kingsbridge Armory] IMG_9635 [8/23/2012 10:46:54 AM]](https://www.newyorkitecture.com/wp-content/gallery/kingsbridge-armory/IMG_9635_resize.jpg)
![[Kingsbridge Armory] IMG_9631 [8/23/2012 10:46:38 AM] [Kingsbridge Armory] IMG_9631 [8/23/2012 10:46:38 AM]](https://www.newyorkitecture.com/wp-content/gallery/kingsbridge-armory/IMG_9631_resize.jpg)
![[Kingsbridge Armory] IMG_9628 [8/23/2012 10:44:03 AM] [Kingsbridge Armory] IMG_9628 [8/23/2012 10:44:03 AM]](https://www.newyorkitecture.com/wp-content/gallery/kingsbridge-armory/IMG_9628_resize.jpg)
![[Kingsbridge Armory] IMG_9625 [8/23/2012 10:41:40 AM] [Kingsbridge Armory] IMG_9625 [8/23/2012 10:41:40 AM]](https://www.newyorkitecture.com/wp-content/gallery/kingsbridge-armory/IMG_9625_resize.jpg)
![[Kingsbridge Armory] IMG_9621 [8/23/2012 10:40:20 AM] [Kingsbridge Armory] IMG_9621 [8/23/2012 10:40:20 AM]](https://www.newyorkitecture.com/wp-content/gallery/kingsbridge-armory/IMG_9621_resize.jpg)
![[Kingsbridge Armory] IMG_9615 [8/23/2012 10:38:18 AM] [Kingsbridge Armory] IMG_9615 [8/23/2012 10:38:18 AM]](https://www.newyorkitecture.com/wp-content/gallery/kingsbridge-armory/IMG_9615_resize.jpg)
![[Kingsbridge Armory] IMG_9613 [8/23/2012 10:37:21 AM] [Kingsbridge Armory] IMG_9613 [8/23/2012 10:37:21 AM]](https://www.newyorkitecture.com/wp-content/gallery/kingsbridge-armory/IMG_9613_resize.jpg)