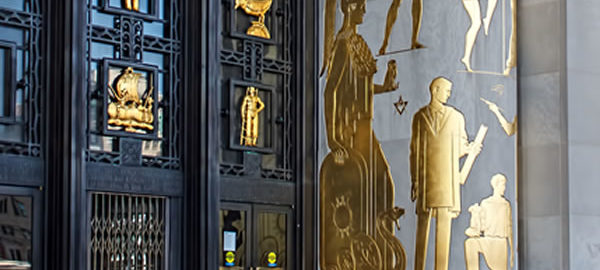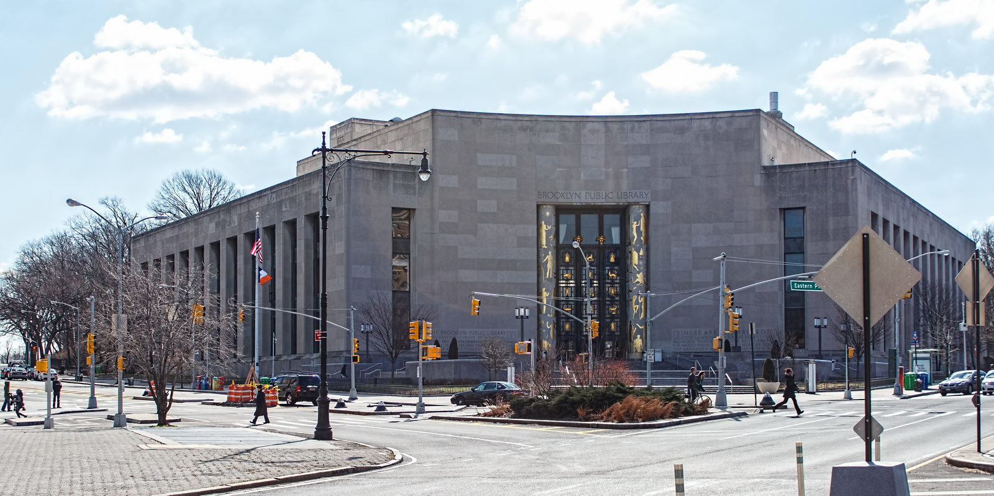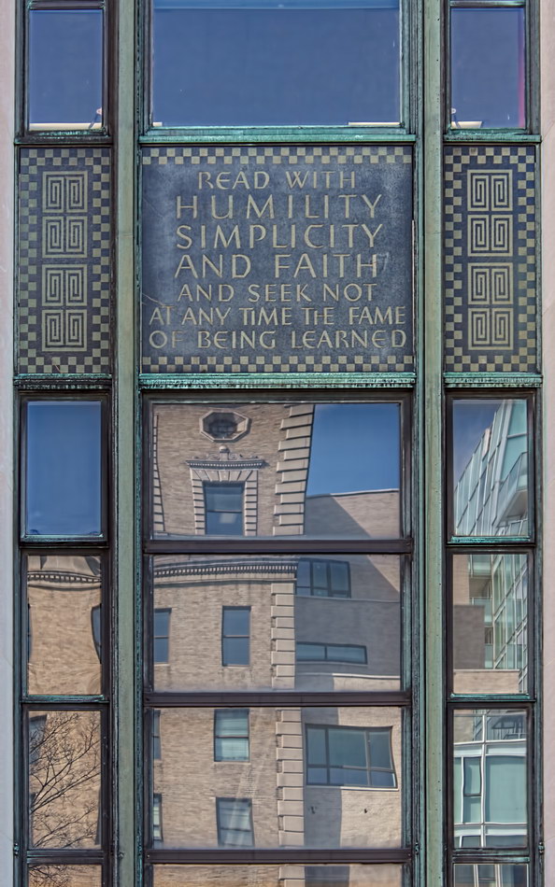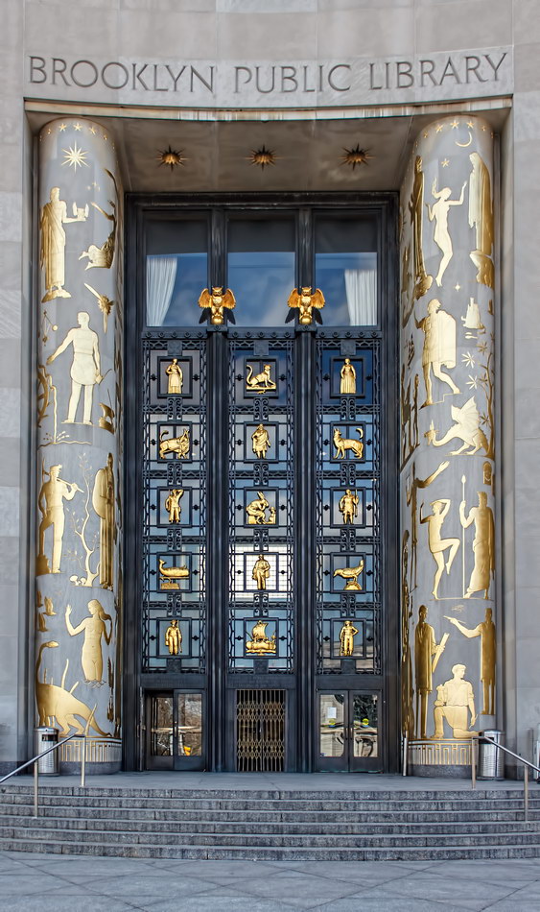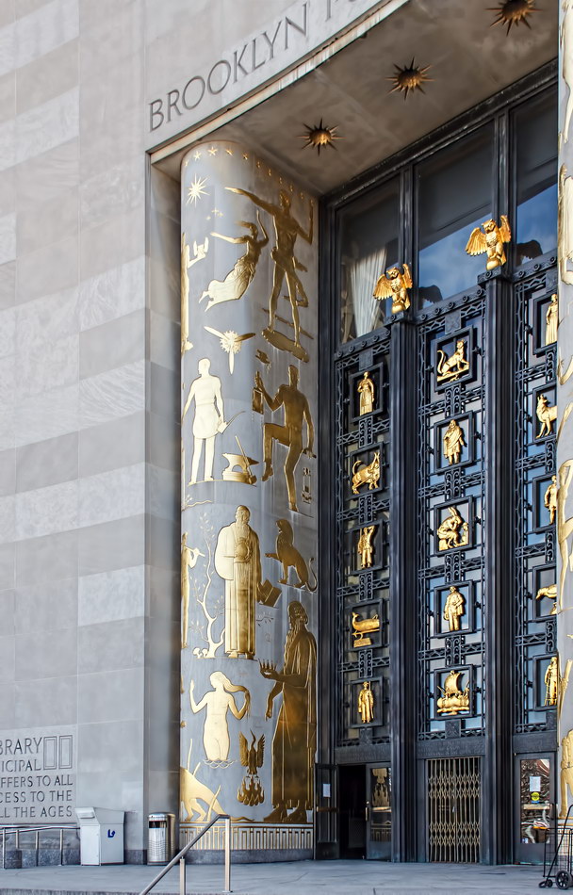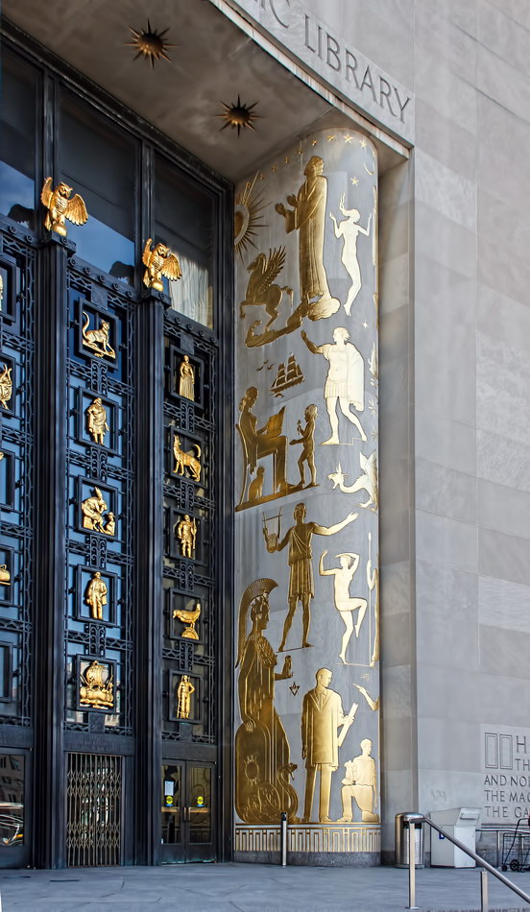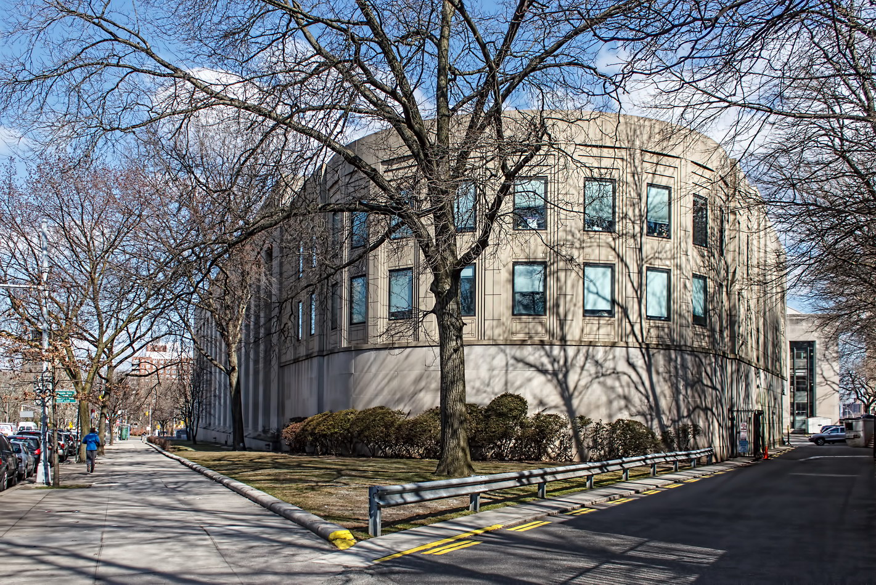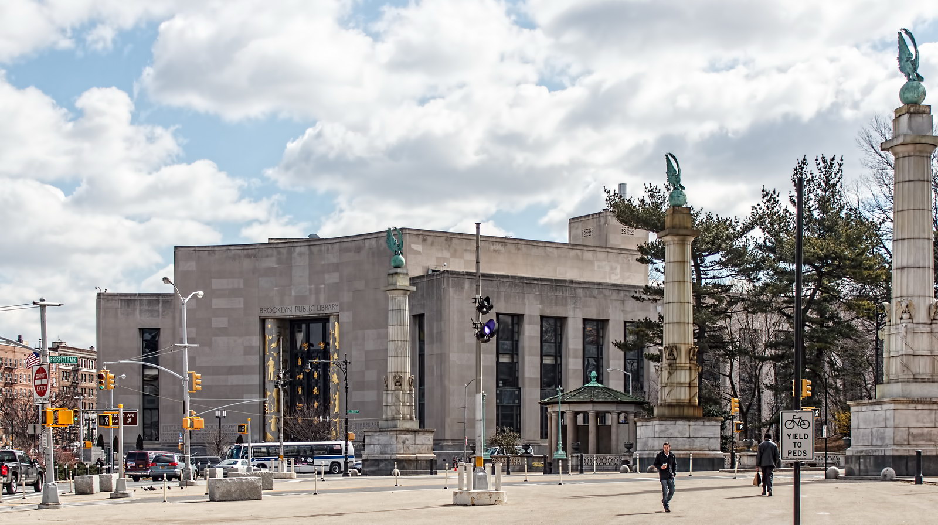Brooklyn Public Library’s Central Library was 35 years in the making – a case of municipal overreaching. Brooklyn’s pride was on the line – former Brooklyn Mayor David A. Boody was the library president. The grandiose plan began in 1906 with sending the chief architect, the consulting architect and the chief librarian to Europe for a 19-city tour to study 24 libraries. The following year, architect Raymond F. Almirall proposed a Beaux Arts design. The library’s board and the city’s Municipal Art Commission approved the plans, but construction didn’t begin until 1911.
Financial support soon became a political issue, and as early as 1914 city administrations were balking at paying the library’s enormous cost. In October 1930 – 19 years after groundbreaking – the library was only one third complete.
A new library administration in 1933 abandoned the grandiose four-story Beaux Arts design in favor of a less expensive three-story modern plan. In 1935 the directors chose new architects: Alfred Morton Githens and Francis Keally. They unveiled new plans in 1937; the city approved the plans in 1938, and construction resumed in 1939. Githens and Keally used the foundations and first three floors of the steel frame, but scrapped most of the existing masonry and ornament. In just under two years, they completed the project.
Brooklyn Public Library Vital Statistics
- Location: 10 Grand Army Plaza (junction of Eastern Parkway and Flatbush Avenue)
- Year completed: 1941
- Architect: Alfred Morton Githens & Francis Keally
- Floors: 3
- Style: Beaux Arts / Art Moderne
- New York City Landmark: 1997
- National Register of Historic Places: 2002
Brooklyn Public Library Recommended Reading
- Wikipedia entry
- NYC Landmarks Preservation Commission designation report
- The New York Times column
- Untapped New York blog
