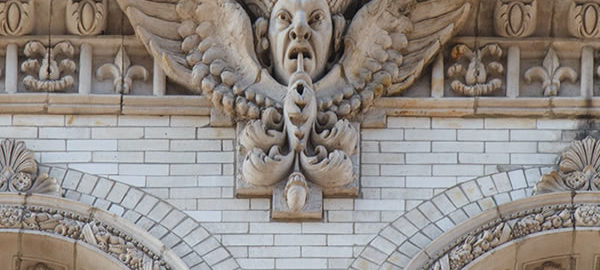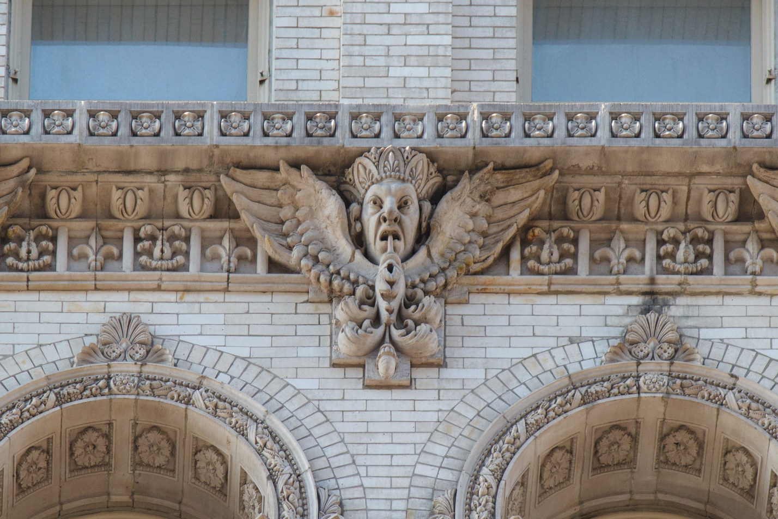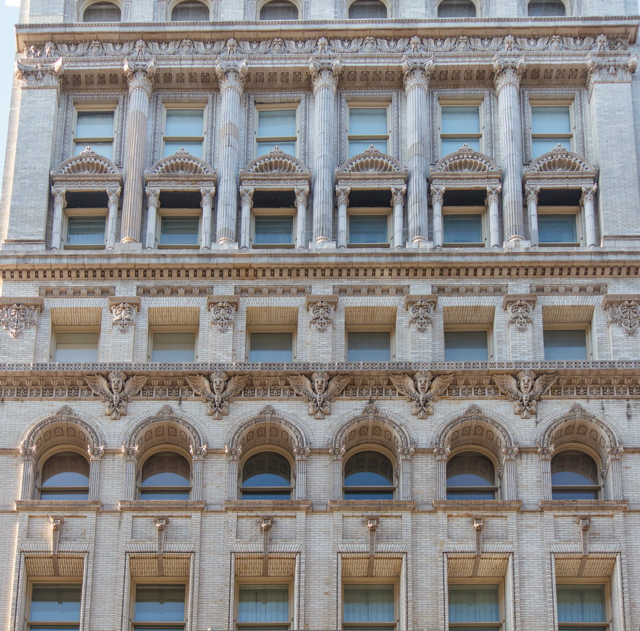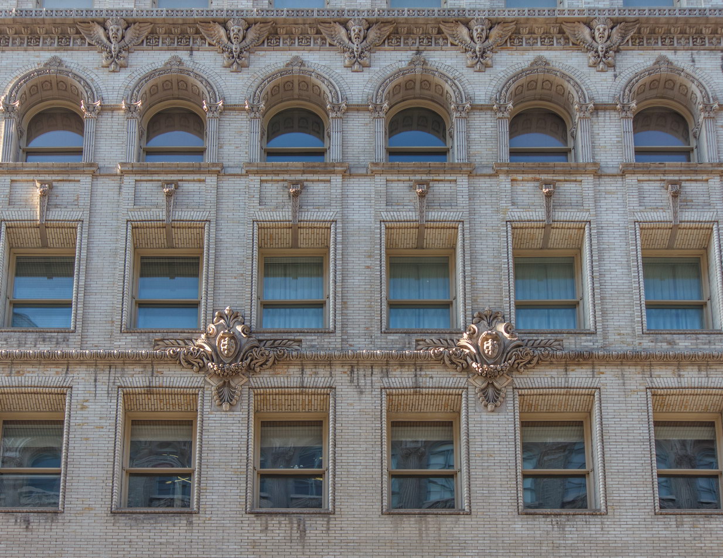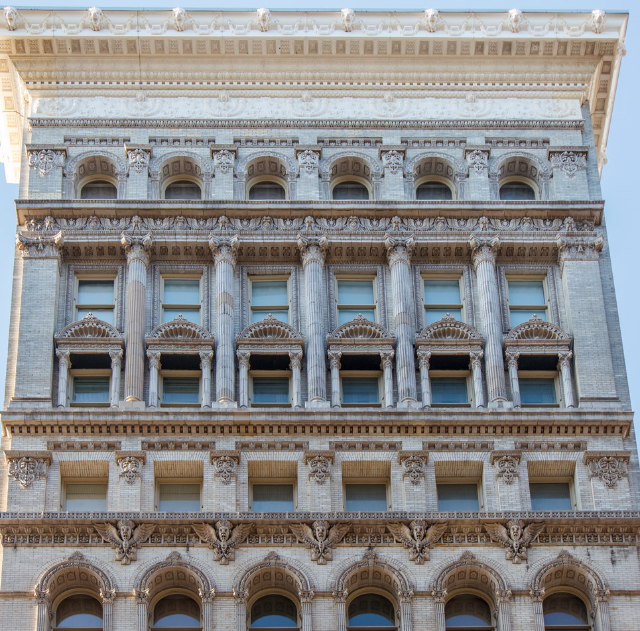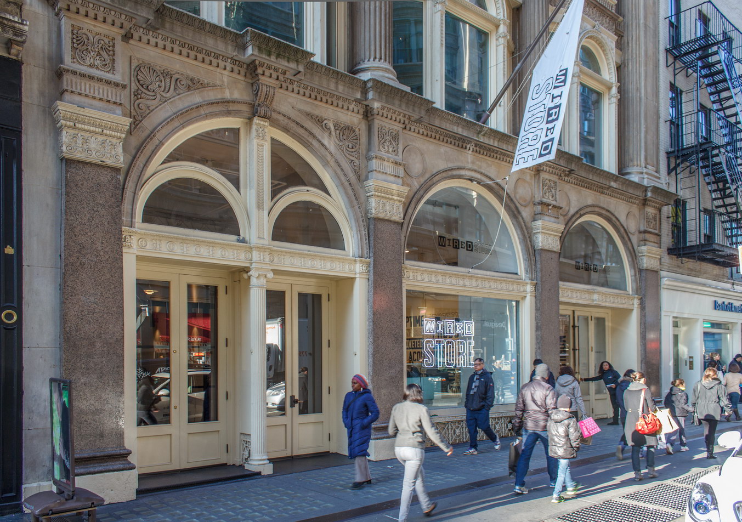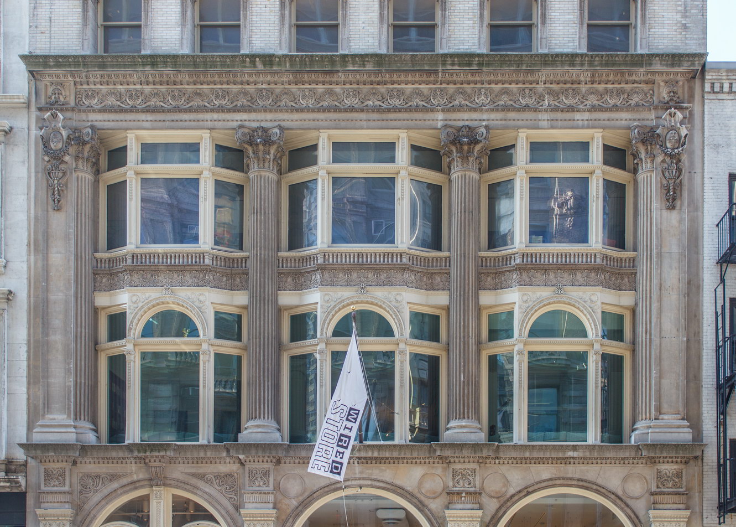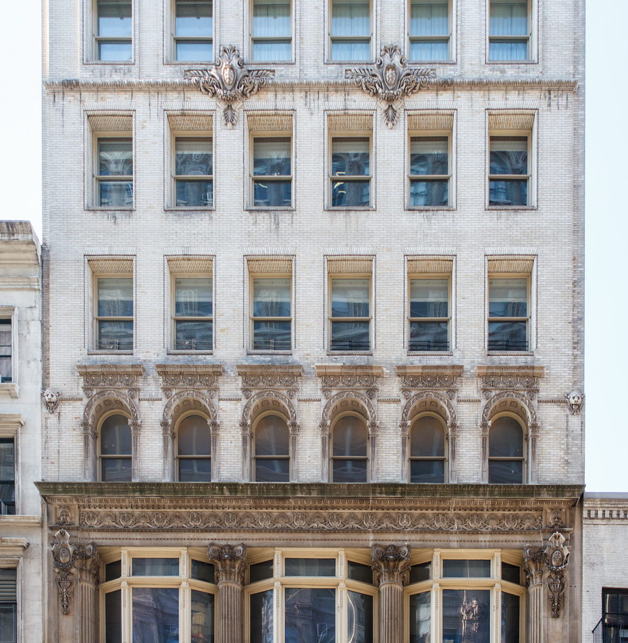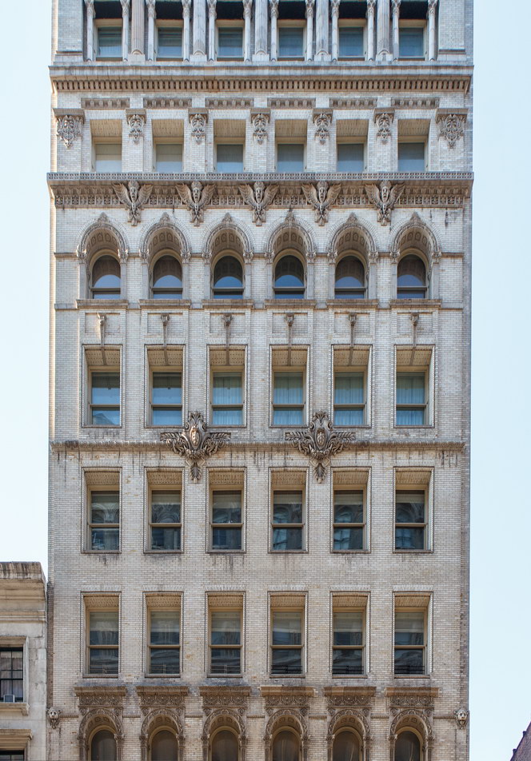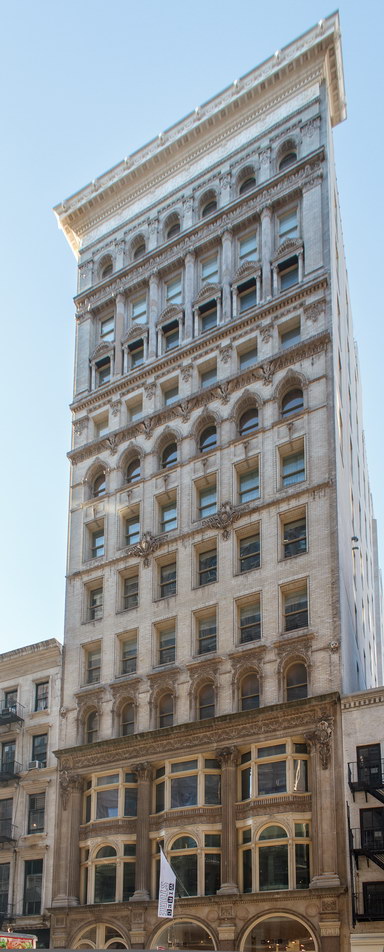The Astor Building, built on the site of former Astor family homes, was beautifully restored during a 1996 condominium conversion after years of neglect. The gleaming white brick and terra cotta facade has the distinction of treating every floor differently.
The building was originally lofts for garment industry manufacturing. From 1993 to 2004 this was the home of The New Museum for Contemporary Art – occupying the ground floor and basement. The building’s owners tried to convert it to a luxury hotel, but failed; new owners stepped in with a condo conversion. Though the museum moved out, the building still calls itself “The New Museum Building.” Read the Daytonian in Manhattan blog for more fascinating (sometimes bizarre) history.
And then just enjoy the building, a floor at a time.
Astor Building Vital Statistics
- Location: 583 Broadway, between Prince and Houston Streets
- Year completed: 1897
- Architect: Cleverdon & Putzel
- Floors: 12
- Style: Beaux Arts
- New York City Landmark: 1973 (part of the SoHo Cast Iron Historic District)
Astor Building Suggested Reading
- NYC Landmarks Preservation Commission designation report (SoHo Cast Iron Historic District, p. 48)
- The New York Times archives (about the restoration)
- The New York Sun article
- Daytonian in Manhattan blog
- City Realty listing
